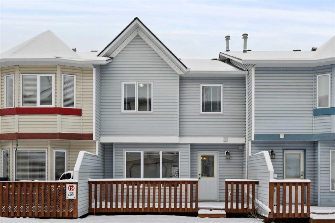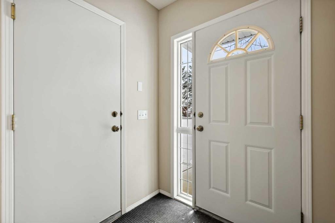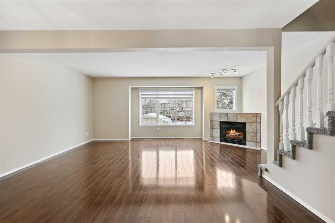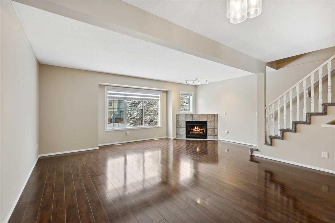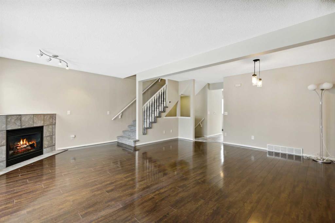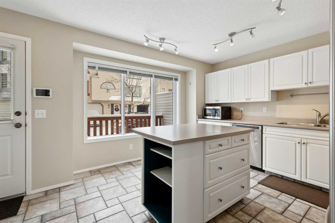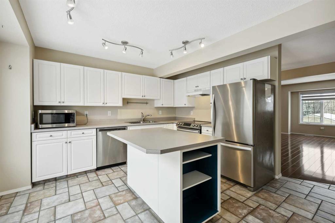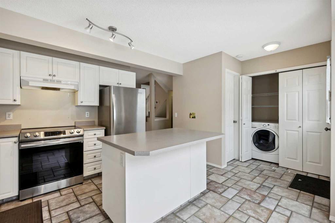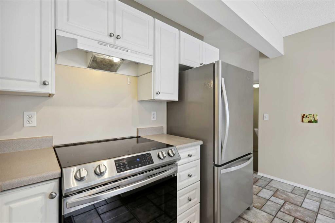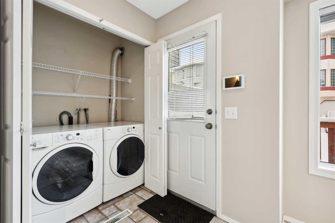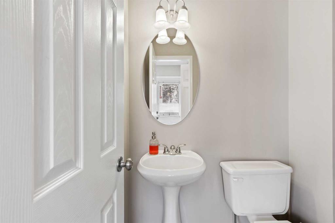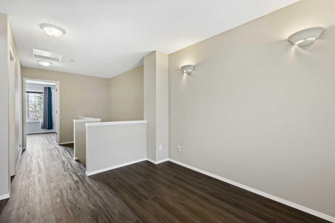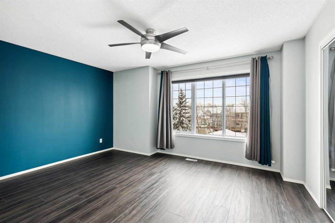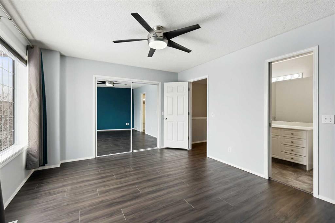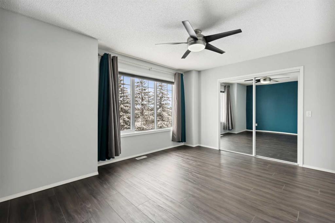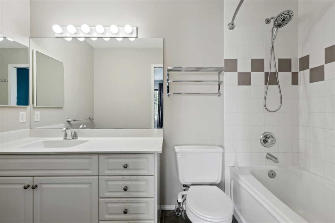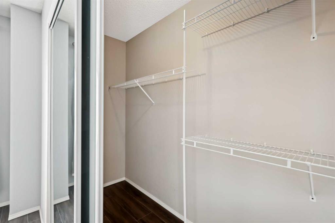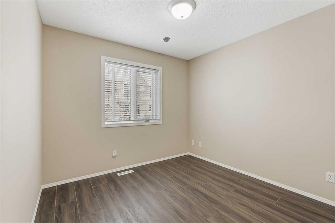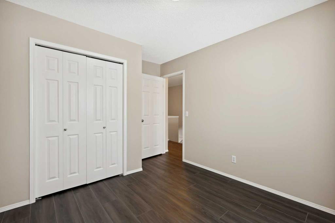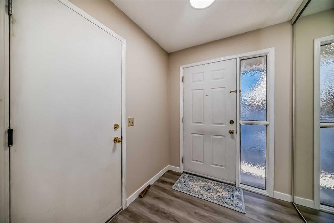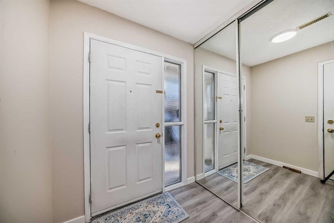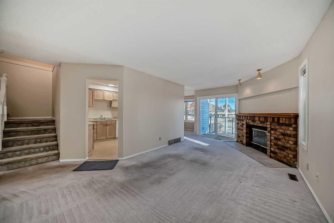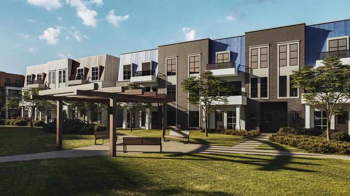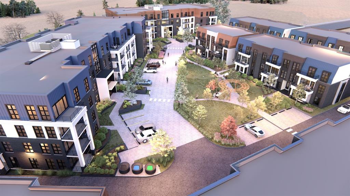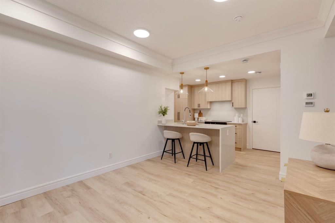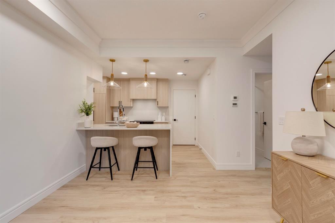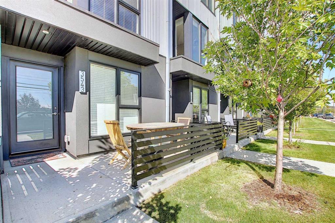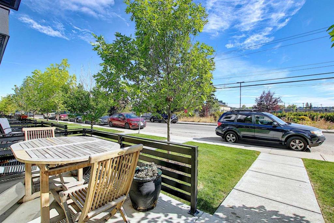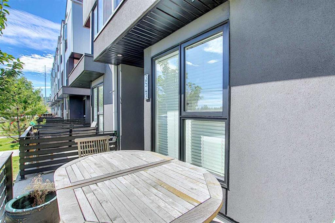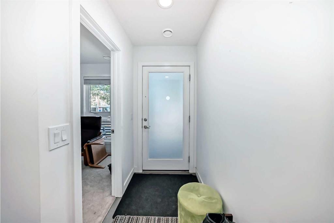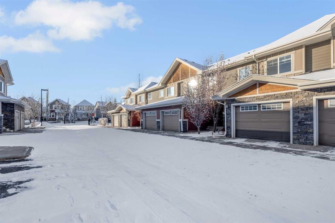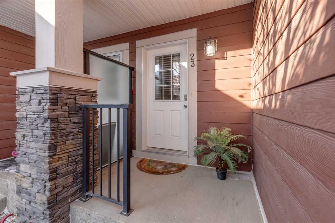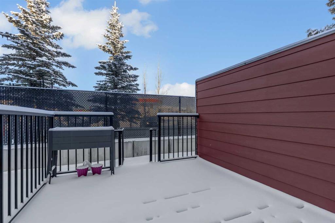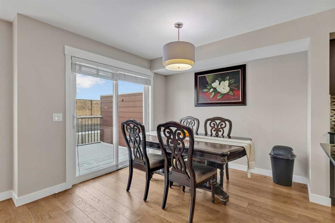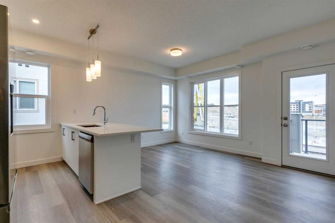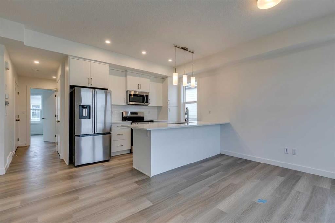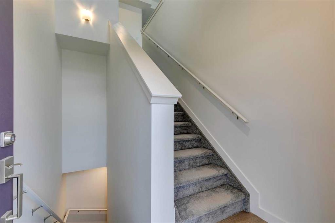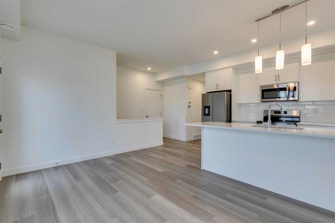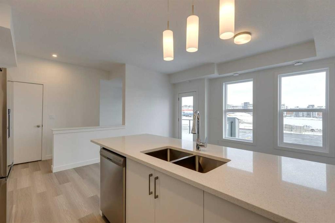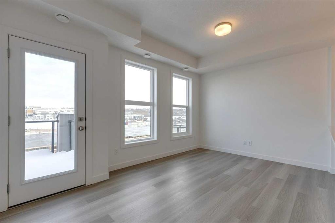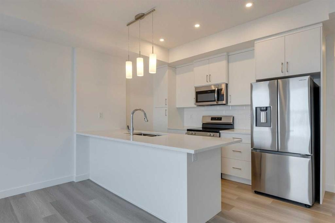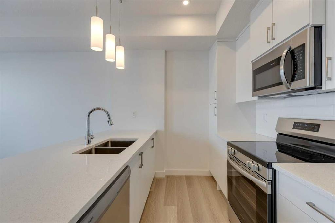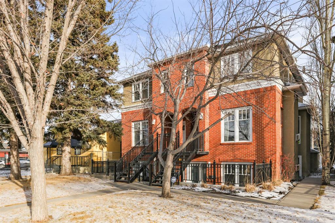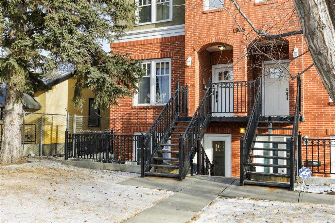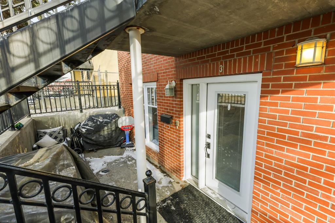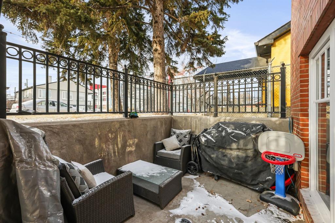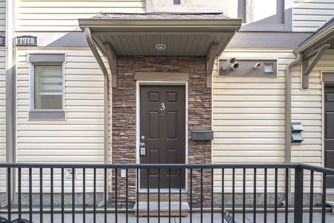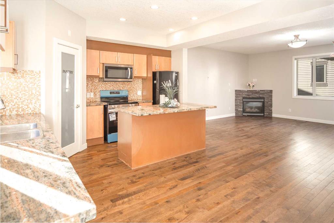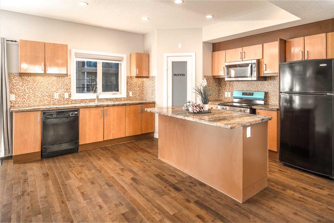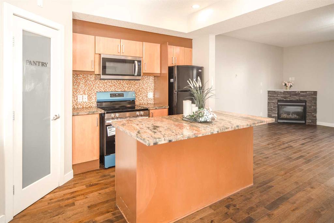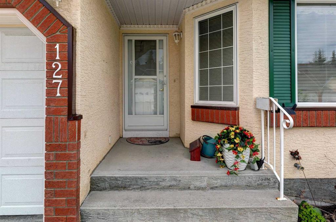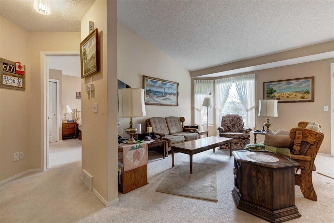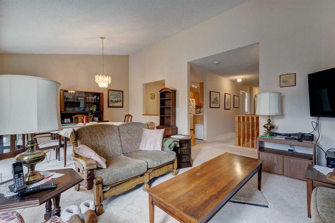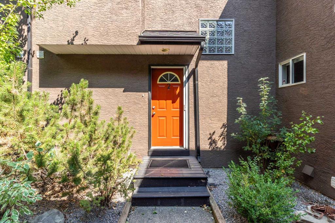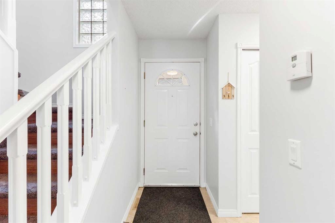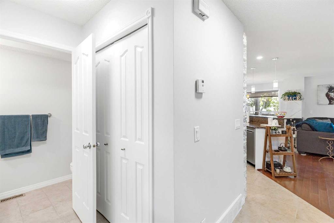54 Patina View SW
Calgary T3H3R4
MLS® Number: A2192579
$ 450,000
2
BEDROOMS
2 + 1
BATHROOMS
1997
YEAR BUILT
Welcome to this beautifully maintained 2-bed plus bonus room, townhouse in the sought-after community of Patterson Hill. Surrounded by scenic walking and biking paths, parks, and green spaces, this home offers a perfect blend of tranquility and convenience, with quick access to shopping, public transit, and an easy escape to the mountains. Step inside to a sun-filled, open-concept living and dining area, highlighted by a corner gas fireplace and an oversized cantilevered window, perfect for an entertainment setup or additional seating. The modern kitchen features a large centre island, ample cabinet space and direct access to a spacious deck—ideal for morning coffee or summer BBQs. Upstairs, the primary suite is a true retreat, offering king-sized space, ample closets, and a 4-piece ensuite with a large soaker tub and separate shower. A versatile lofted den provides the perfect spot for a home office, reading nook, or workout space. The second bedroom is generously sized and is complemented by another full 4-piece bathroom. The oversized tandem garage easily fits two vehicles and offers additional storage space. Located just 15 minutes from downtown, and close to schools, shopping, and transit, this home is the perfect blend of comfort, style, and convenience.
| COMMUNITY | Patterson |
| PROPERTY TYPE | Row/Townhouse |
| BUILDING TYPE | Five Plus |
| STYLE | 2 Storey |
| YEAR BUILT | 1997 |
| SQUARE FOOTAGE | 1,363 |
| BEDROOMS | 2 |
| BATHROOMS | 3.00 |
| BASEMENT | None |
| AMENITIES | |
| APPLIANCES | Dishwasher, Electric Stove, Garage Control(s), Range Hood, Refrigerator, Window Coverings |
| COOLING | None |
| FIREPLACE | Gas |
| FLOORING | Carpet, Ceramic Tile, Laminate, Vinyl Plank |
| HEATING | Forced Air, Natural Gas |
| LAUNDRY | Main Level |
| LOT FEATURES | Back Yard |
| PARKING | Double Garage Attached, Tandem |
| RESTRICTIONS | Easement Registered On Title, Restrictive Covenant, Utility Right Of Way |
| ROOF | Asphalt Shingle |
| TITLE | Fee Simple |
| BROKER | Century 21 Masters |
| ROOMS | DIMENSIONS (m) | LEVEL |
|---|---|---|
| Foyer | 10`10" x 5`9" | Lower |
| Furnace/Utility Room | 9`2" x 6`7" | Lower |
| Living Room | 18`11" x 12`1" | Main |
| Kitchen | 12`8" x 12`8" | Main |
| Dining Room | 15`1" x 8`2" | Main |
| Mud Room | 5`0" x 4`8" | Main |
| Laundry | 5`0" x 2`8" | Main |
| 2pc Bathroom | 5`10" x 3`11" | Main |
| Bonus Room | 10`10" x 8`11" | Second |
| Bedroom - Primary | 15`1" x 11`11" | Second |
| Walk-In Closet | 10`7" x 3`4" | Second |
| 4pc Ensuite bath | 10`0" x 4`11" | Second |
| Bedroom | 9`7" x 9`6" | Second |
| 4pc Bathroom | 10`0" x 4`10" | Second |


