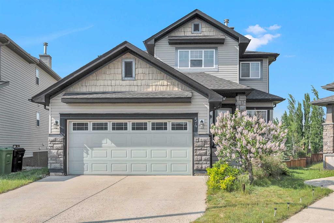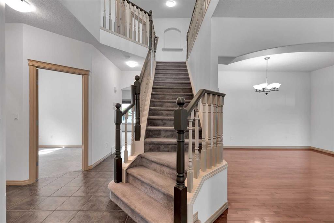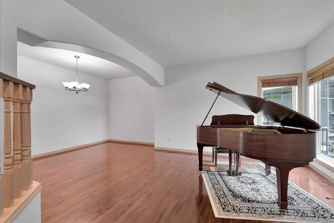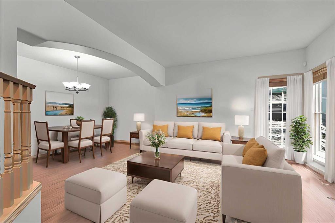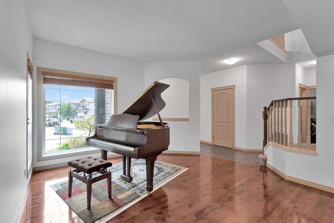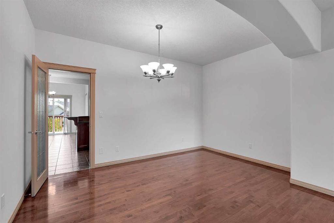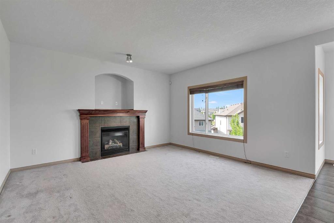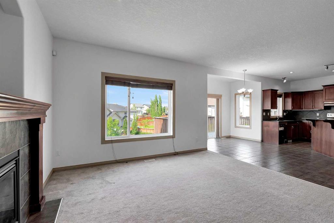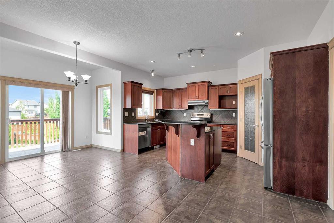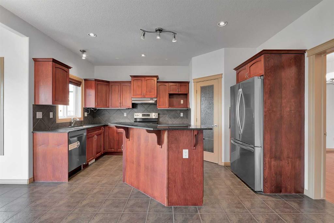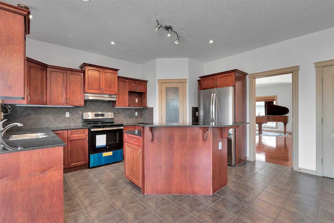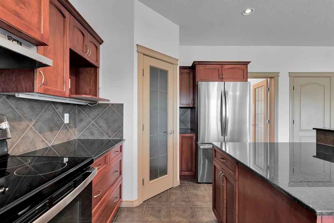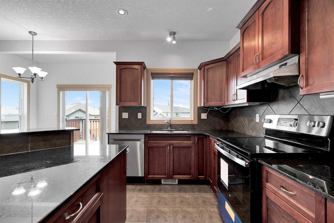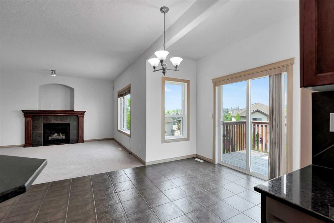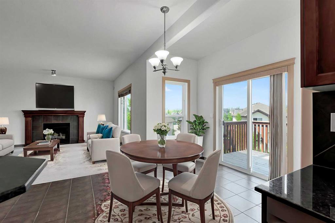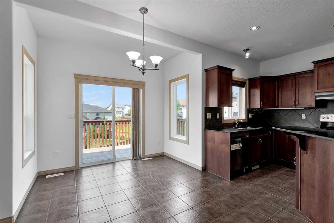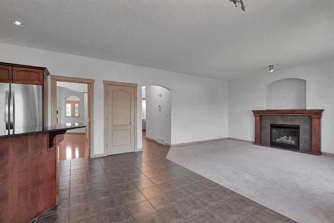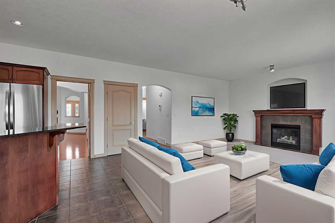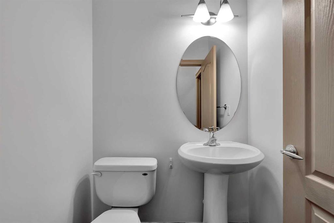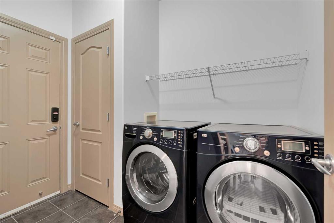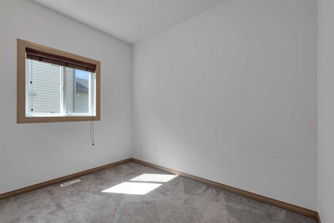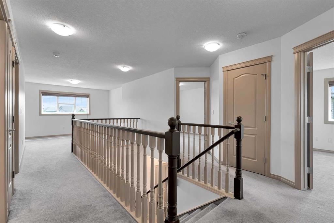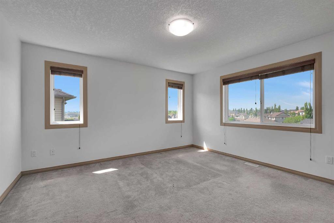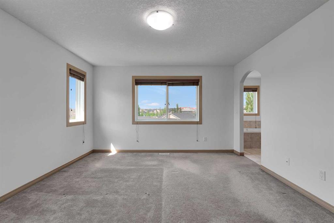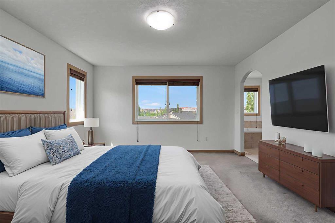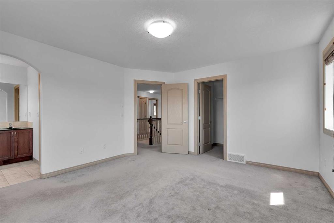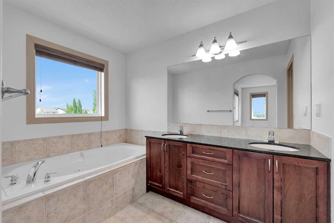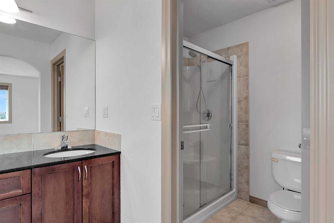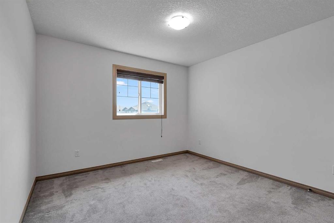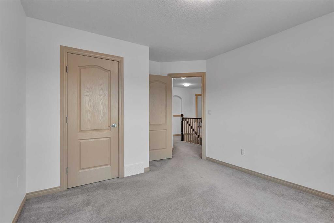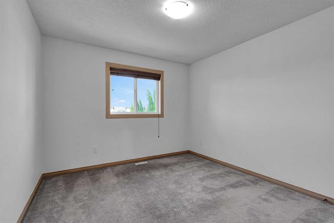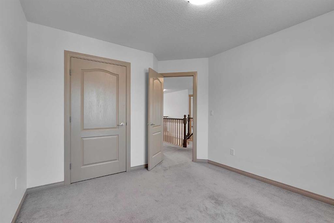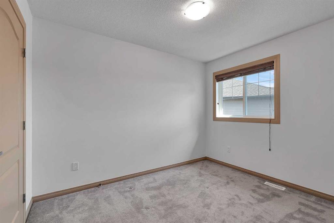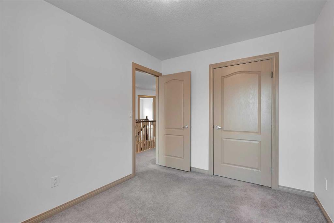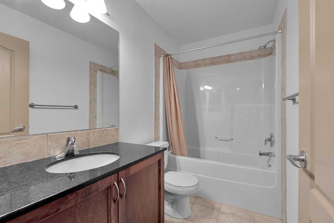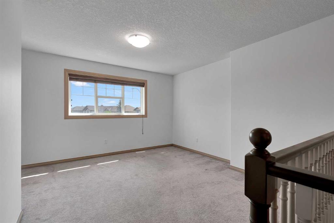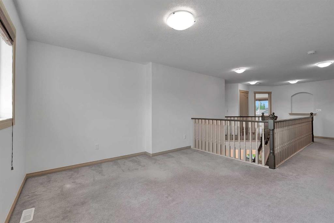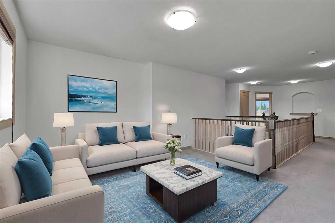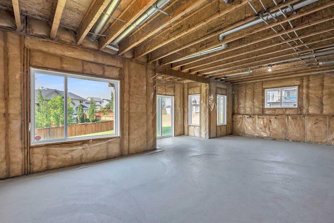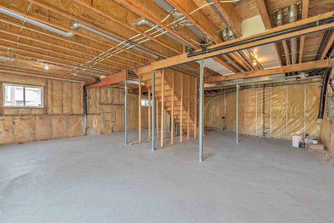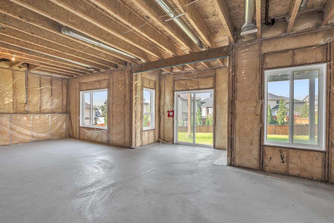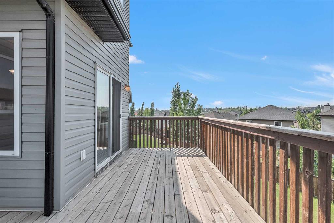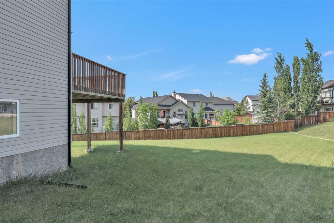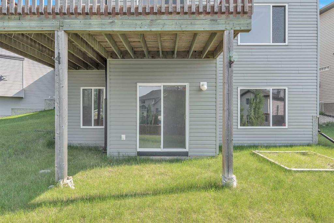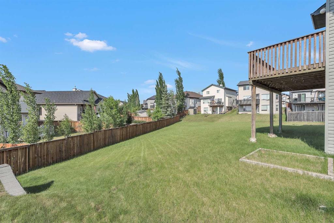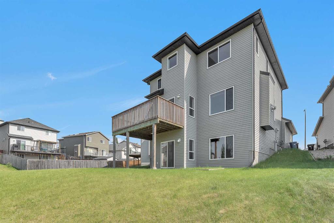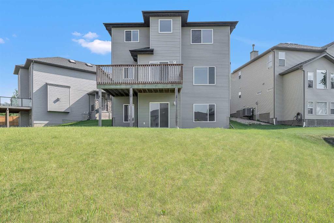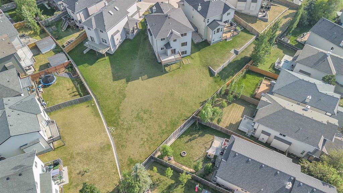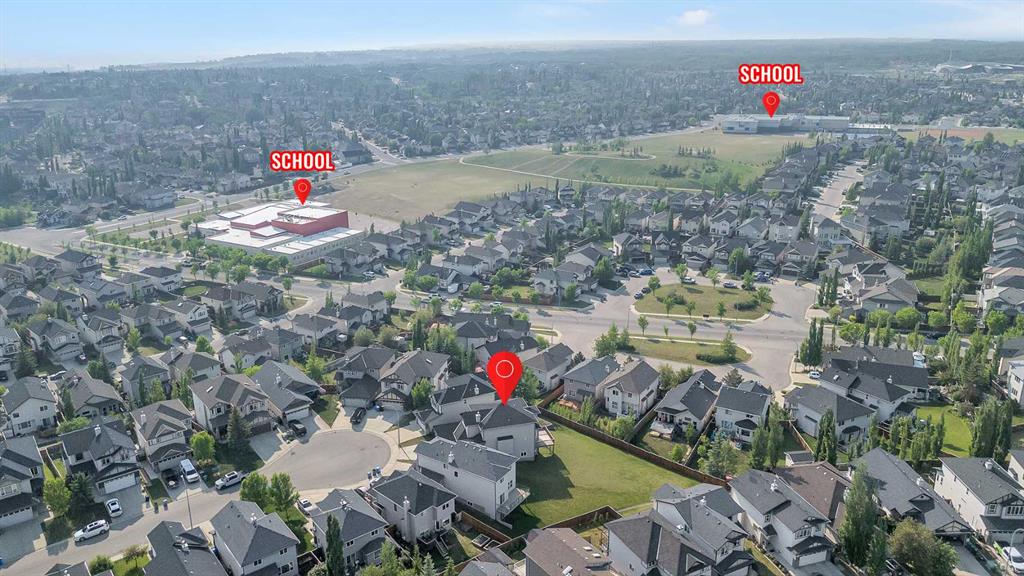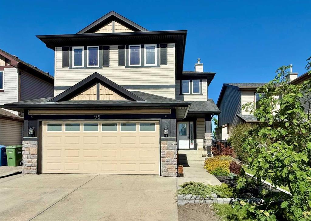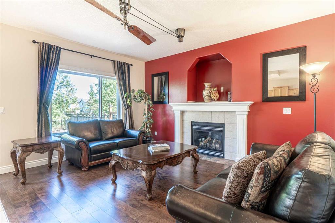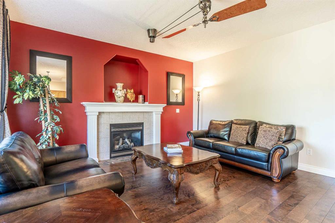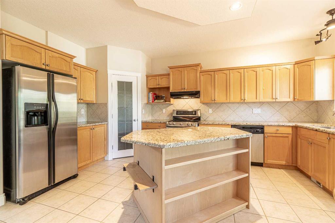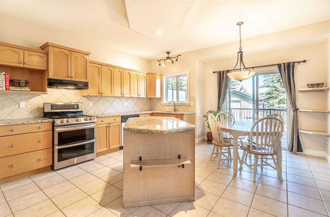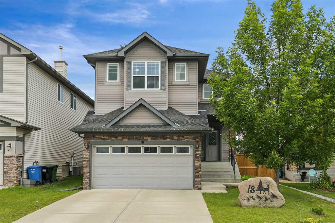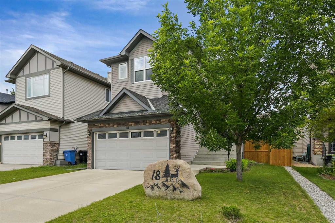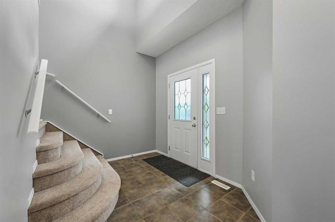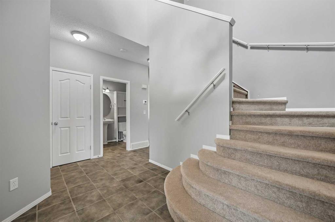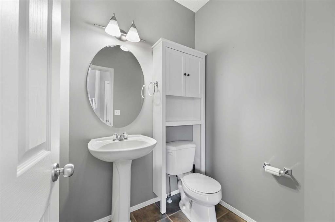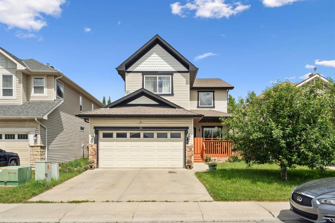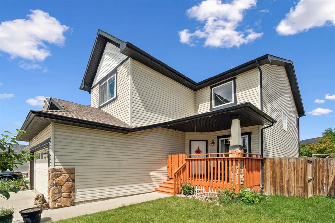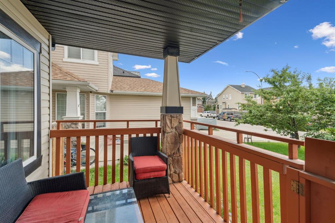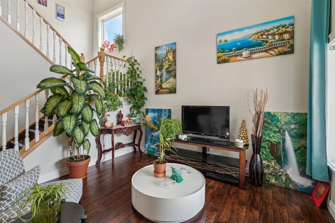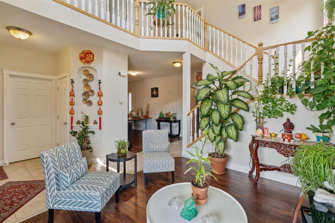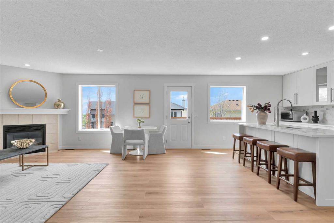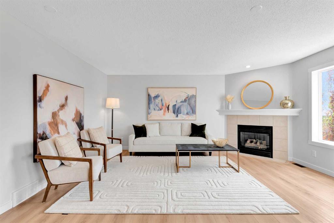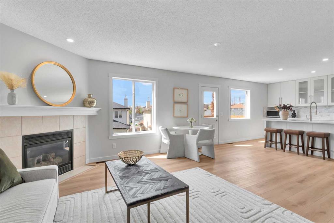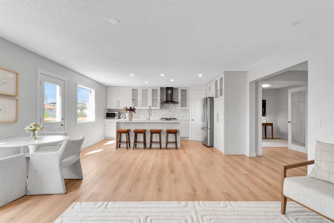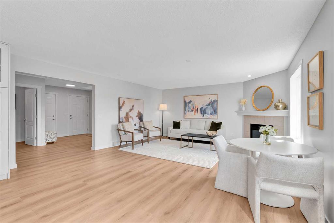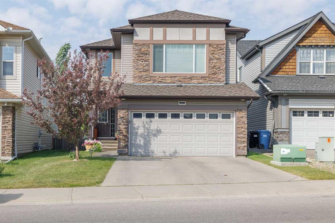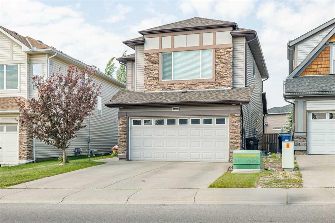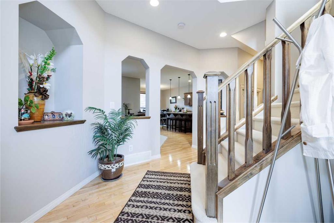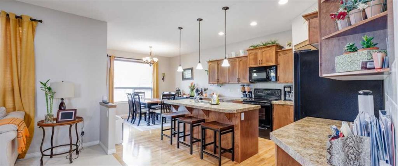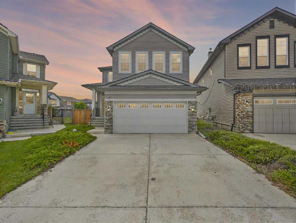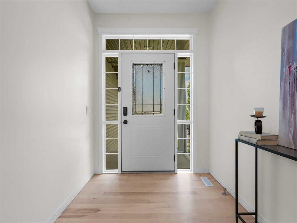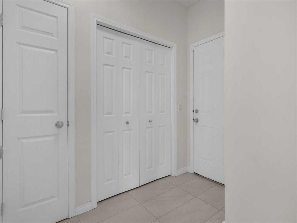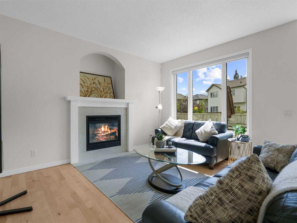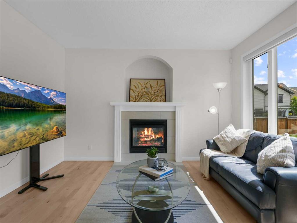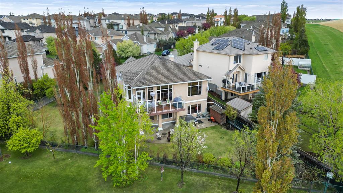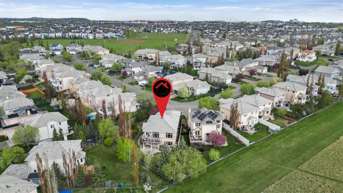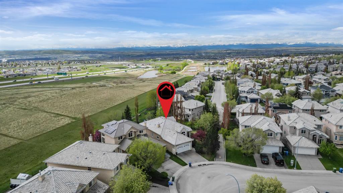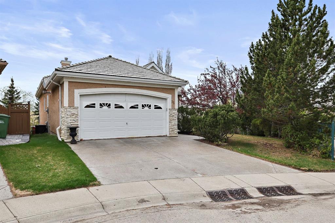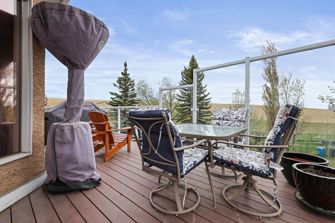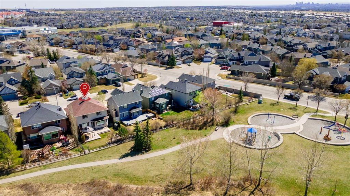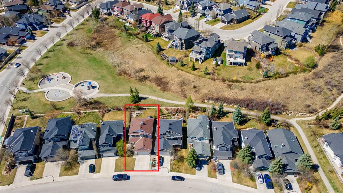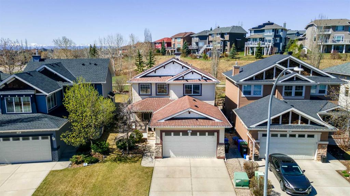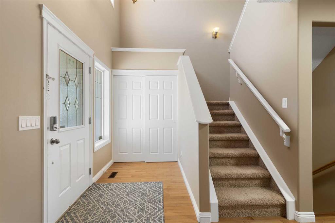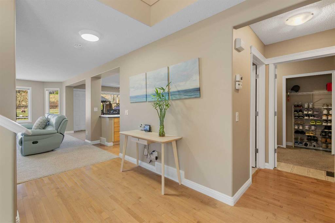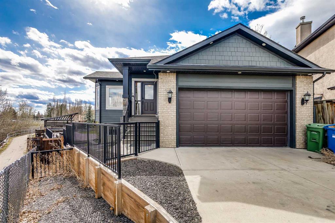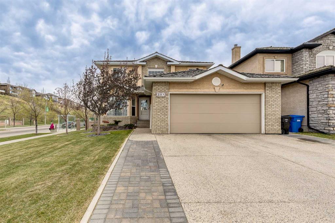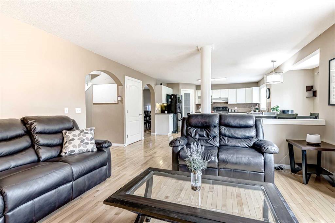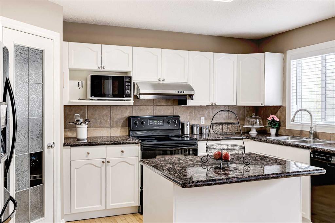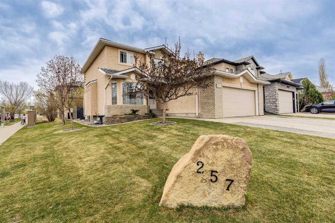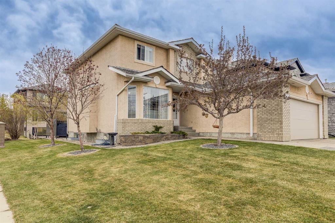54 Royal Birch Landing NW
Calgary T3G 5R3
MLS® Number: A2230369
$ 899,900
4
BEDROOMS
2 + 1
BATHROOMS
2,531
SQUARE FEET
2006
YEAR BUILT
**OPEN HOUSE SUN JUNE 22 1pm to 3pm**Discover this large family home with 4 bedrooms and a bonus room on the second floor. Located on a quiet cul-de-sac in Royal Oak's while boasting one of the largest pie-shaped lots in the neighborhood. Step inside to find gleaming hardwood floors leading to a bright living room, a formal dining space, a private main floor den/office, and a comfortable family room with a mantel fireplace.The kitchen is a true highlight, designed for both beauty and function with granite countertops, a tiered island, a spacious pantry, and sleek, brand-new stainless steel appliances (dishwasher, fridge, and oven). It seamlessly connects to a large dining area and patio, making it easy to enjoy indoor-outdoor living. Upstairs, you'll find four good-sized bedrooms plus a versatile bonus room, ideal for family fun or a kids' retreat. The generous primary bedroom features a walk-in closet and a private ensuite, complete with dual sinks, a jetted tub, and a separate shower. The walkout basement has high ceilings and lots of light. It is full of possibilities, opening right up to the vast backyard—a blank canvas for your future development and ultimate outdoor oasis. Royal oak is close to shopping, both private and public schools, shopping and restaurants. Check out the virtual tour or book your private showing today!
| COMMUNITY | Royal Oak |
| PROPERTY TYPE | Detached |
| BUILDING TYPE | House |
| STYLE | 2 Storey |
| YEAR BUILT | 2006 |
| SQUARE FOOTAGE | 2,531 |
| BEDROOMS | 4 |
| BATHROOMS | 3.00 |
| BASEMENT | Full, Unfinished, Walk-Out To Grade |
| AMENITIES | |
| APPLIANCES | Dishwasher, Electric Stove, Garage Control(s), Refrigerator, Washer/Dryer, Window Coverings |
| COOLING | None |
| FIREPLACE | Gas |
| FLOORING | Carpet, Ceramic Tile, Hardwood |
| HEATING | Forced Air |
| LAUNDRY | Laundry Room, Main Level |
| LOT FEATURES | Pie Shaped Lot |
| PARKING | Double Garage Attached |
| RESTRICTIONS | None Known |
| ROOF | Asphalt Shingle |
| TITLE | Fee Simple |
| BROKER | 2% Realty |
| ROOMS | DIMENSIONS (m) | LEVEL |
|---|---|---|
| Living Room | 13`2" x 12`3" | Main |
| Kitchen | 14`7" x 11`2" | Main |
| Dining Room | 14`1" x 8`6" | Main |
| Nook | 9`7" x 7`6" | Main |
| Family Room | 14`7" x 13`6" | Main |
| 2pc Bathroom | 4`10" x 4`6" | Main |
| Office | 10`3" x 8`10" | Main |
| Laundry | 8`6" x 5`11" | Main |
| Bedroom - Primary | 13`10" x 13`1" | Second |
| 5pc Ensuite bath | 14`10" x 6`6" | Second |
| Walk-In Closet | 8`2" x 5`0" | Second |
| Bedroom | 11`7" x 10`6" | Second |
| Bedroom | 10`10" x 8`7" | Second |
| Bedroom | 10`11" x 10`11" | Second |
| 4pc Bathroom | 8`7" x 4`10" | Second |
| Bonus Room | 13`7" x 12`7" | Second |

