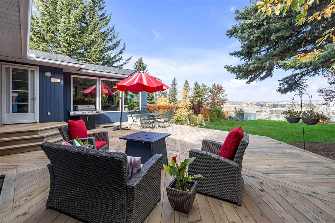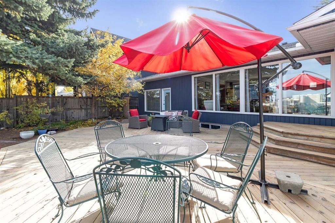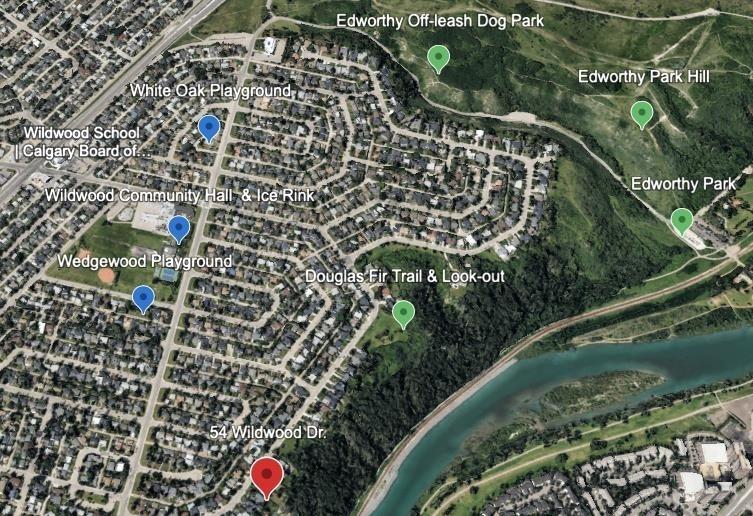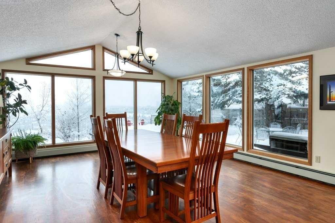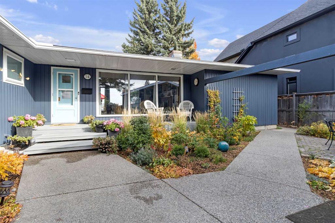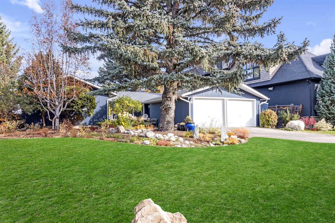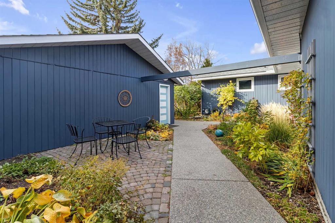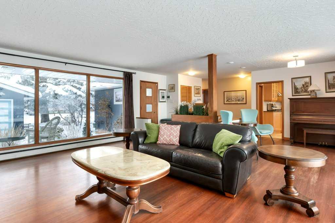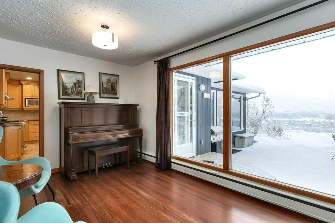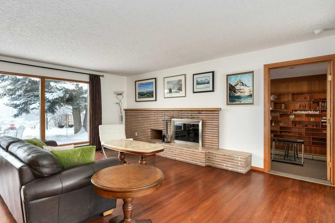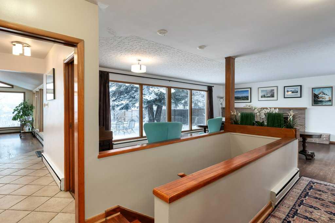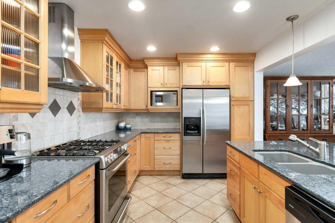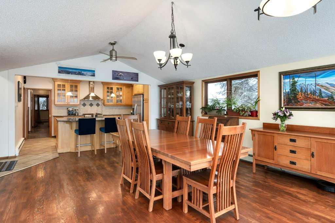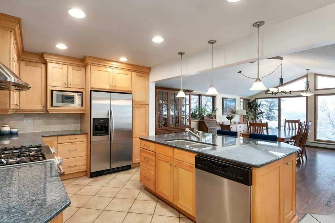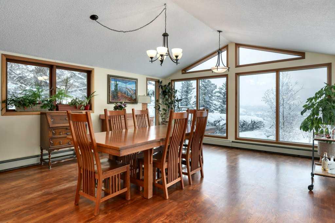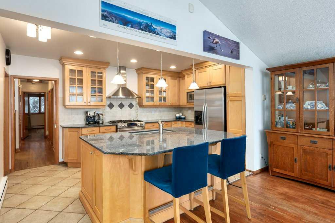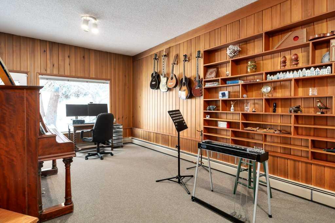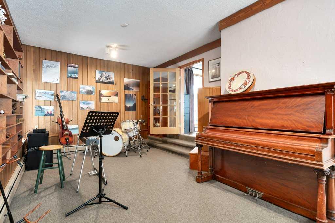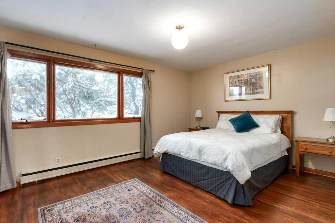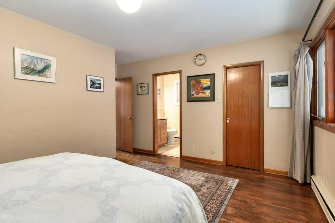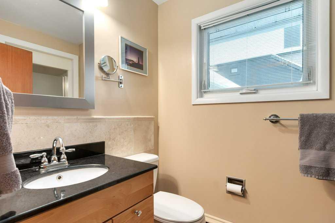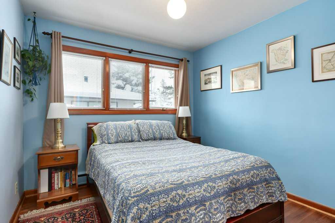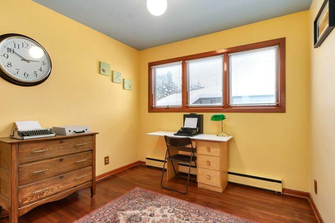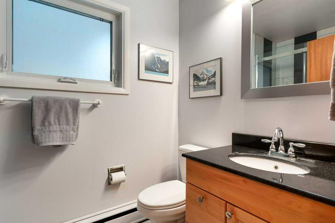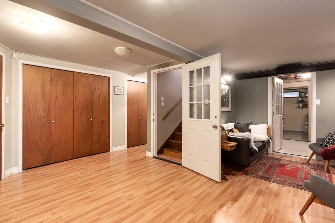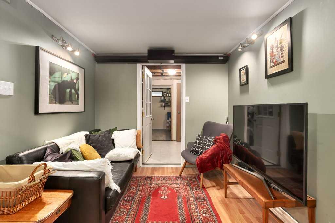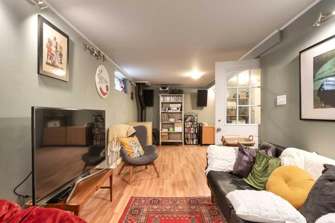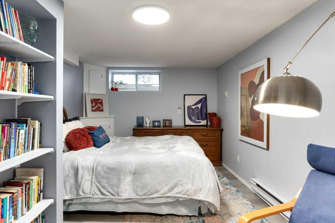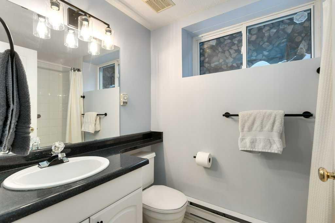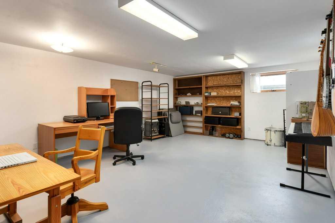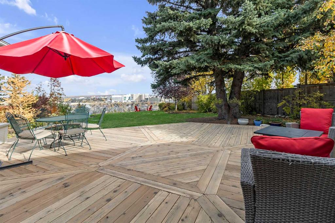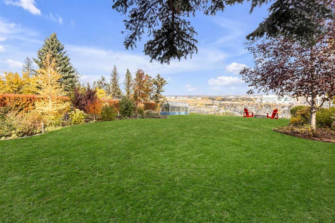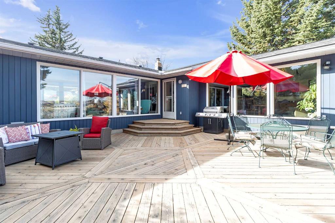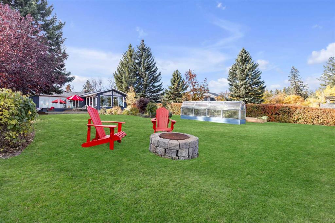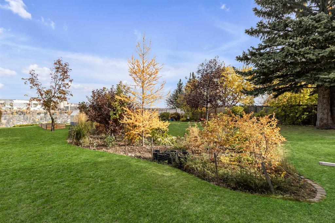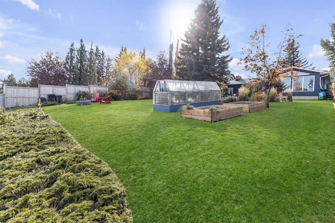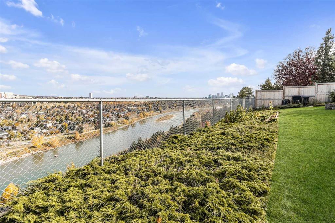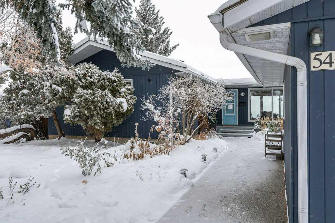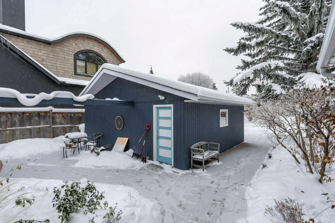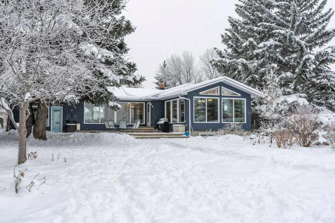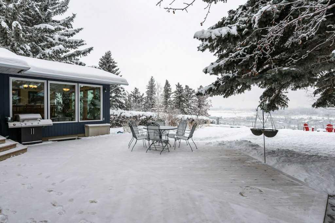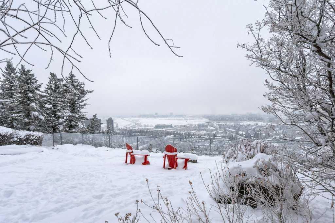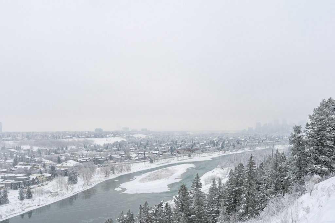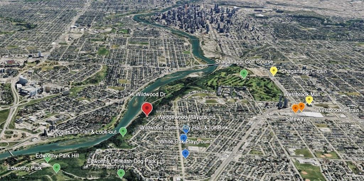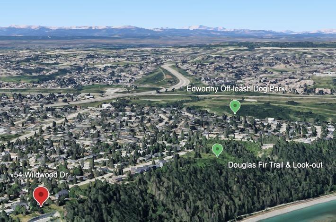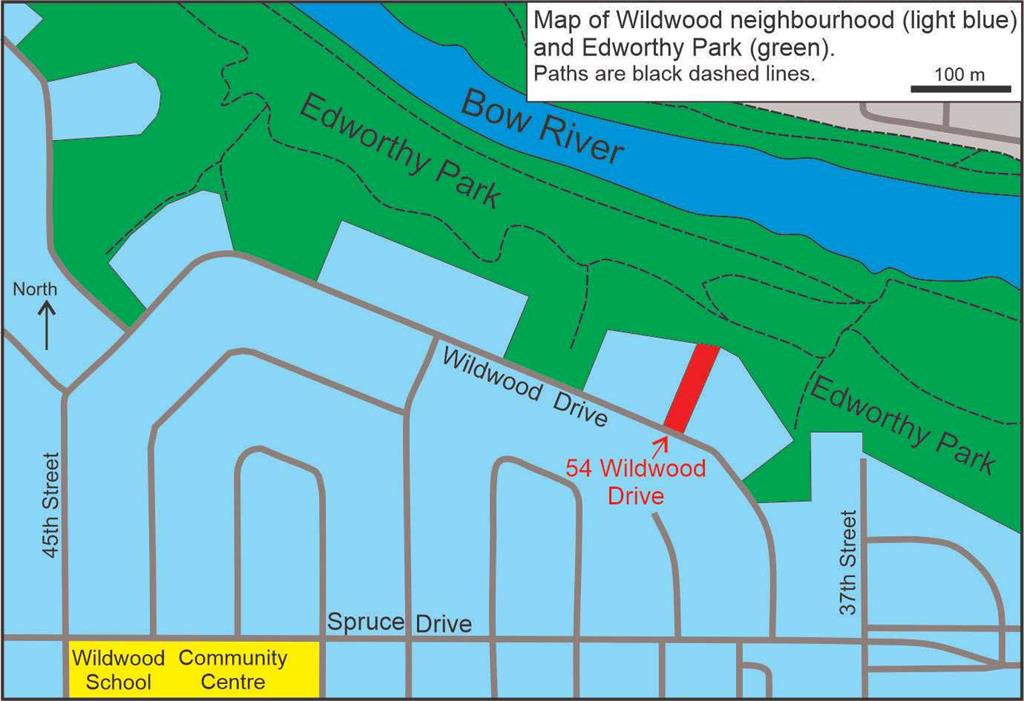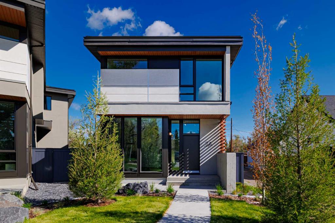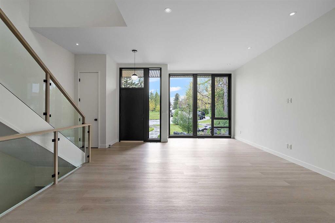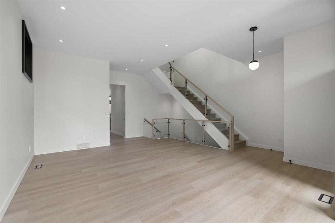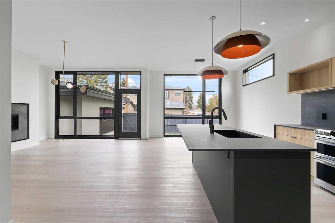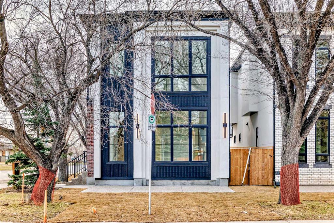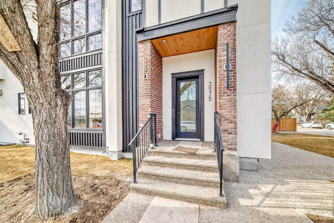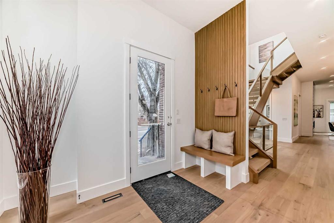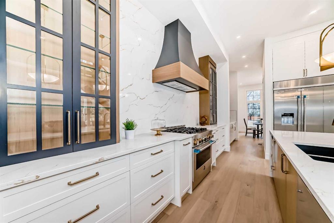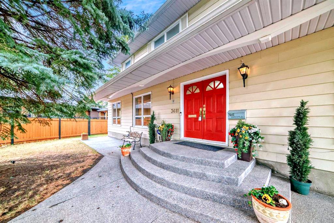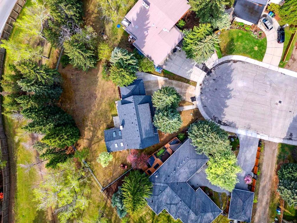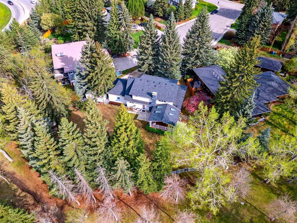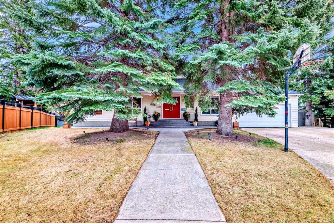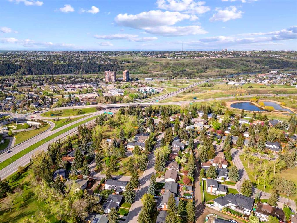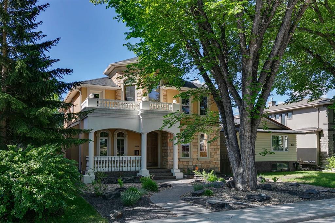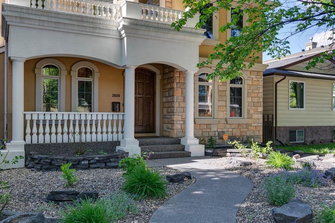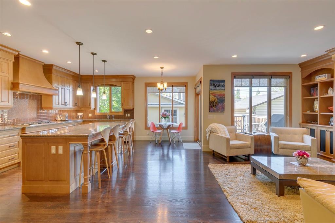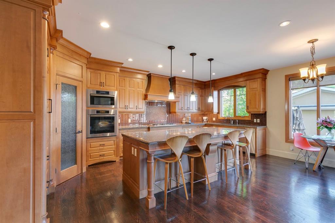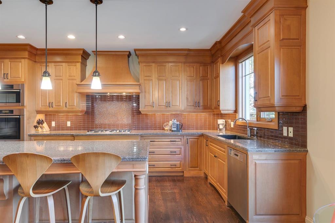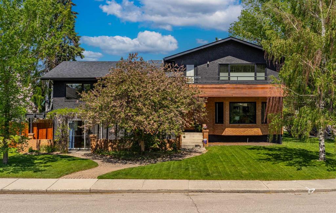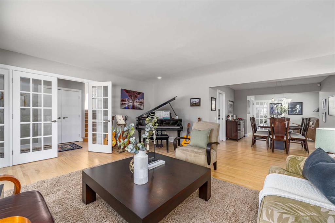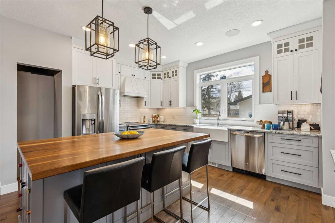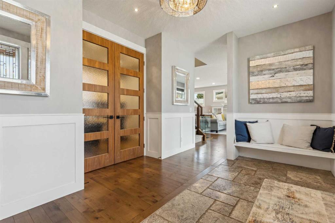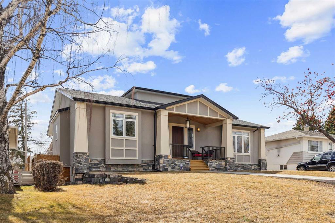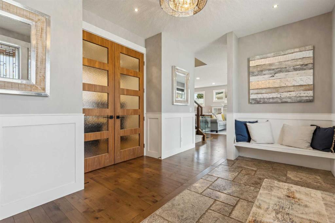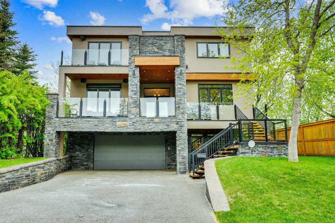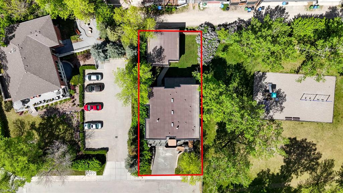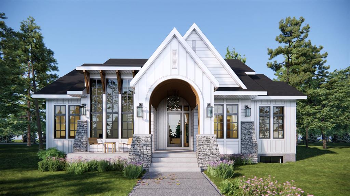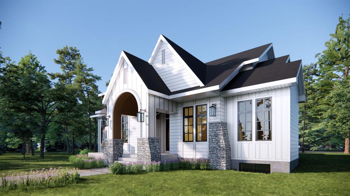54 Wildwood Drive SW
Calgary T3C 3C5
MLS® Number: A2185696
$ 1,899,900
5
BEDROOMS
3 + 0
BATHROOMS
2,028
SQUARE FEET
1957
YEAR BUILT
This extraordinary property on Wildwood Drive offers a rare chance to own a home in one of Calgary’s most coveted locations. Nestled on a flat ridge lot spanning over 17,000 square feet—nearly three times the size of the average lot in Wildwood—this residence combines unparalleled privacy, space, and breathtaking, unobstructed views of the Bow River Valley, Edworthy Park, and northern Calgary. Situated on 0.4 acres, and only steps away from 3 green spaces including the Douglas Fir Trail, this home provides serene natural surroundings while being just minutes from downtown. Homes like this rarely come to market, as many ridge properties have been lovingly held by families for decades, some for over 65 years. It’s truly a once-in-a-lifetime opportunity. With over 3,500 square feet of thoughtfully designed living space, this home perfectly balances comfort, functionality, and entertainment potential. The main floor, boasting more than 2,020 square feet, is anchored by an open-concept kitchen designed by Legacy Kitchens, seamlessly flowing into a spacious dining area and a great room. Floor-to-ceiling windows fill these spaces with natural light while framing spectacular views, creating an inviting and uplifting atmosphere. Three generously sized bedrooms, including a serene primary suite, and a private den with a separate entrance ideal for remote work, complete the main level. The lower level extends the home’s versatility, offering over 1,500 square feet with two additional bedrooms, a cozy home theater, and a flexible den or craft room that could easily serve as a sixth bedroom. This level provides endless possibilities, whether for accommodating guests, creating hobby spaces, or enjoying family movie nights. Outside, the property continues to impress with a 700-square-foot cedar deck, perfect for summer barbecues, morning coffee, or simply soaking in the breathtaking views. The expansive, flat backyard—an uncommon feature for ridge properties—offers limitless potential for future expansion, a pool, or crafting your ultimate outdoor retreat. Ideal for families looking for room to grow, professionals in need of work-from-home solutions, or anyone who values privacy and space close to the city core, this home offers a lifestyle of comfort, beauty, and connection to nature. Whether you’re hosting lively gatherings, enjoying quiet moments on the deck, or envisioning the possibilities for a custom dream home, this property provides a unique opportunity to own one of Calgary’s finest locations. This home offers the best of both worlds—a tranquil, nature-filled setting just minutes from downtown, top schools, and urban conveniences. Don’t miss the chance to explore this exceptional property and experience all it has to offer. Contact us today for your private tour!
| COMMUNITY | Wildwood |
| PROPERTY TYPE | Detached |
| BUILDING TYPE | House |
| STYLE | Bungalow |
| YEAR BUILT | 1957 |
| SQUARE FOOTAGE | 2,028 |
| BEDROOMS | 5 |
| BATHROOMS | 3.00 |
| BASEMENT | Finished, Full |
| AMENITIES | |
| APPLIANCES | Dishwasher, Dryer, Garage Control(s), Gas Range, Microwave, Range Hood, Refrigerator, Washer, Window Coverings |
| COOLING | None |
| FIREPLACE | Gas, Wood Burning |
| FLOORING | Carpet, Hardwood, Tile |
| HEATING | Baseboard, Boiler, Electric, Fireplace(s), Natural Gas |
| LAUNDRY | In Basement |
| LOT FEATURES | Back Yard, Backs on to Park/Green Space, Front Yard, Garden, Landscaped, Lawn, No Neighbours Behind, Private, Views |
| PARKING | Double Garage Detached, Driveway |
| RESTRICTIONS | None Known |
| ROOF | Fiberglass |
| TITLE | Fee Simple |
| BROKER | Real Broker |
| ROOMS | DIMENSIONS (m) | LEVEL |
|---|---|---|
| 4pc Bathroom | 5`0" x 8`0" | Basement |
| Bedroom | 9`10" x 17`8" | Basement |
| Bedroom | 8`5" x 17`9" | Basement |
| Family Room | 19`11" x 16`4" | Basement |
| Laundry | 10`11" x 14`3" | Basement |
| Game Room | 14`7" x 20`5" | Basement |
| Storage | 8`6" x 8`4" | Basement |
| Furnace/Utility Room | 6`5" x 8`2" | Basement |
| 3pc Bathroom | 5`0" x 8`0" | Main |
| 3pc Ensuite bath | 4`11" x 9`1" | Main |
| Bedroom | 11`8" x 9`7" | Main |
| Bedroom | 11`8" x 9`3" | Main |
| Dining Room | 16`2" x 21`5" | Main |
| Kitchen | 15`3" x 9`6" | Main |
| Living Room | 28`2" x 19`7" | Main |
| Bedroom - Primary | 15`1" x 14`4" | Main |
| Game Room | 12`7" x 23`3" | Main |

