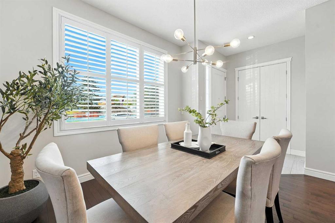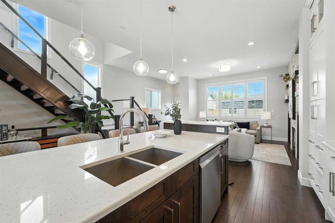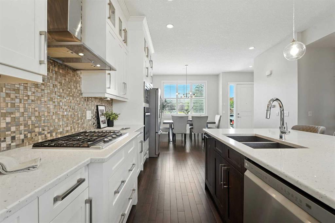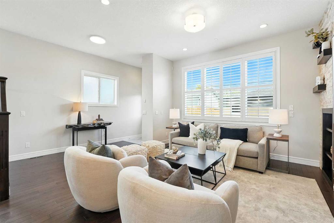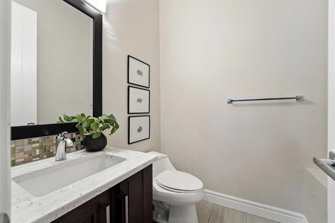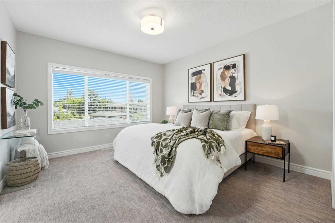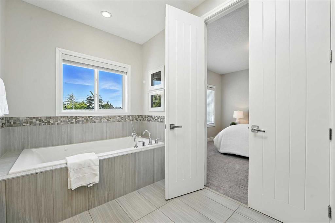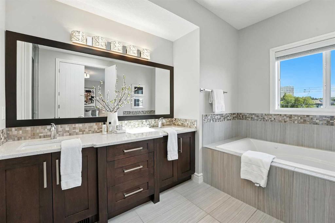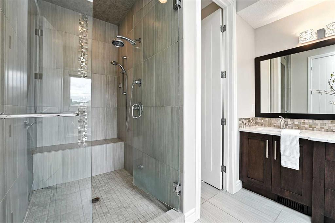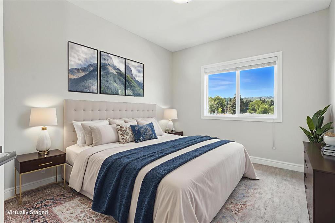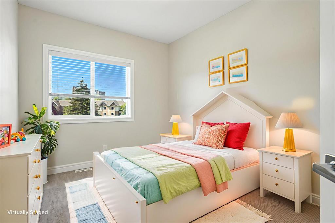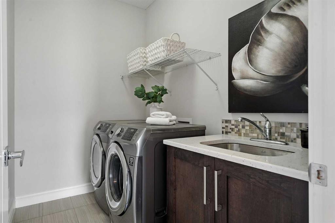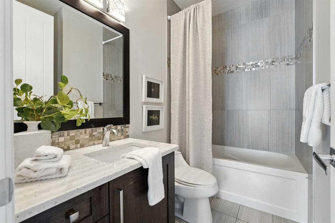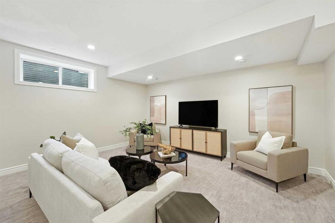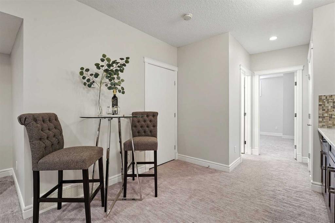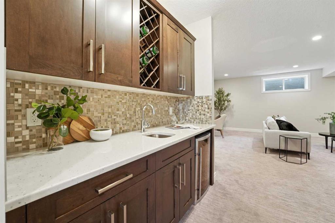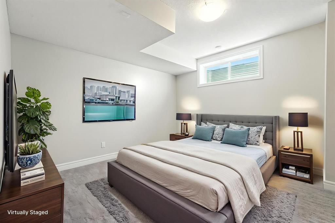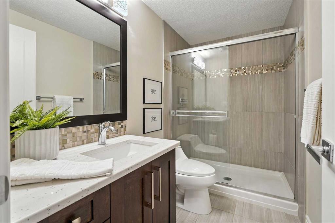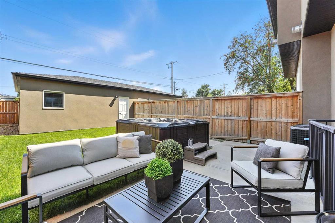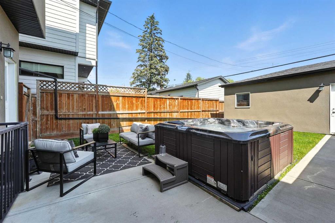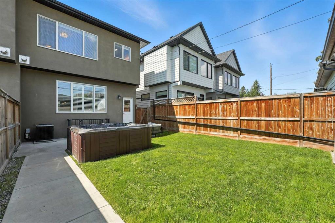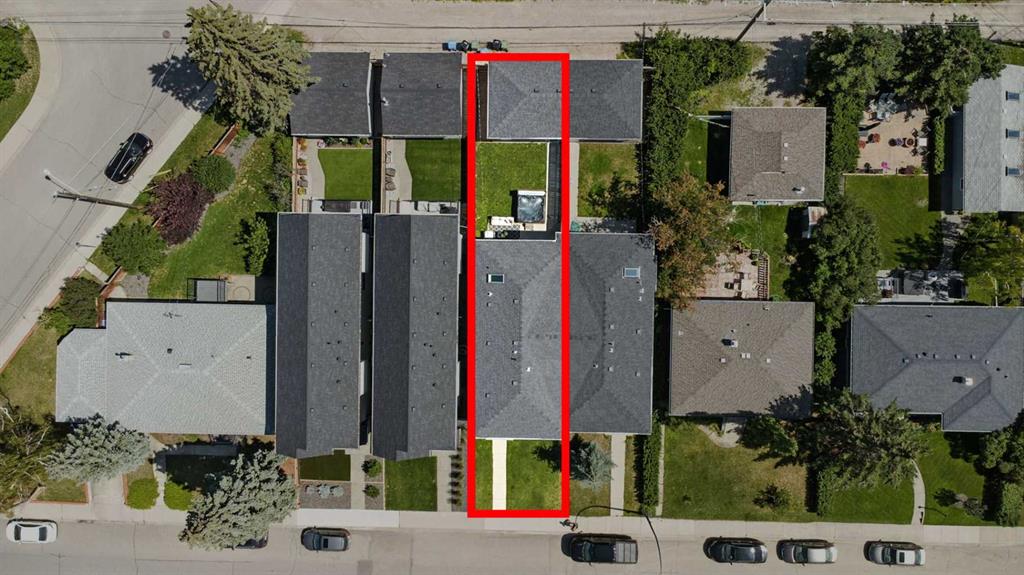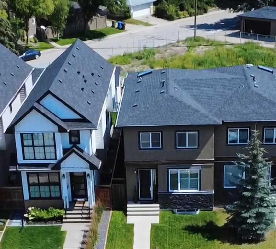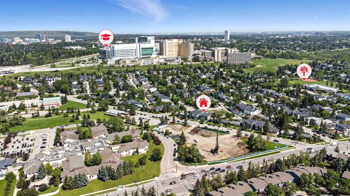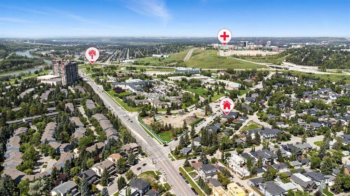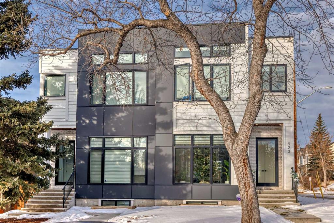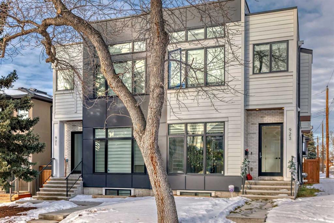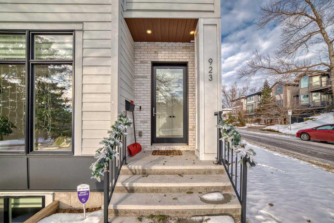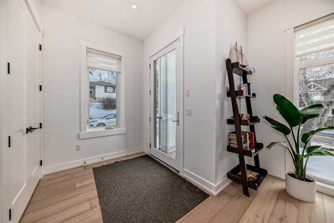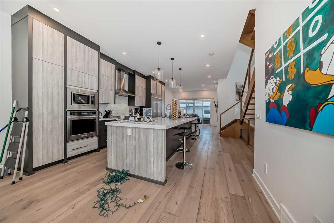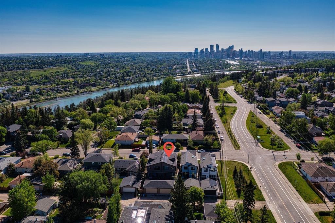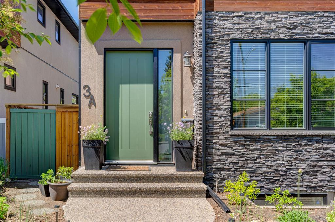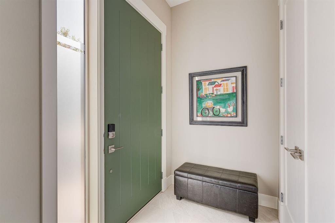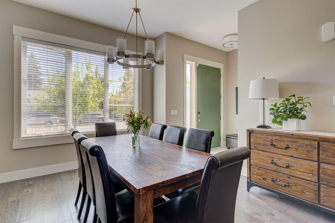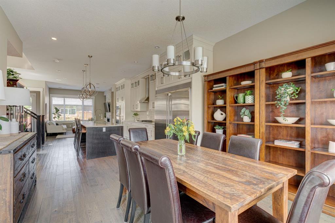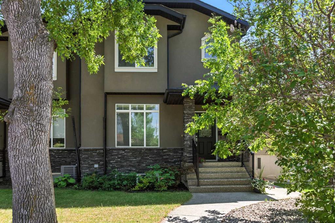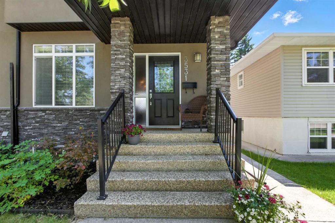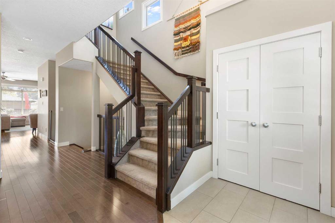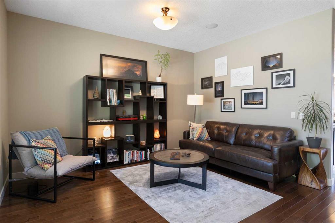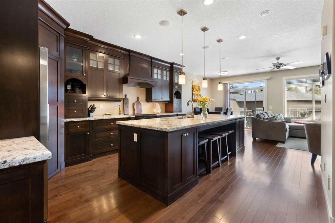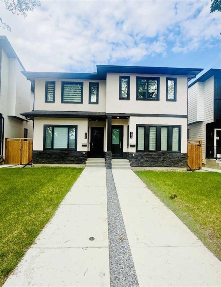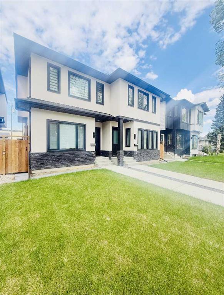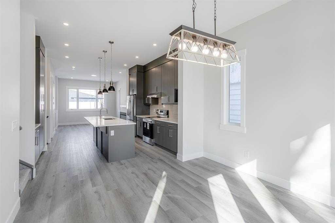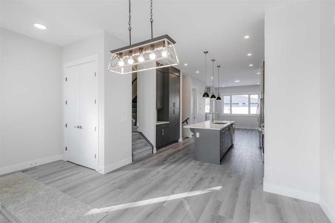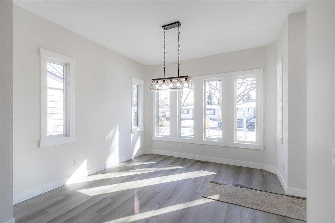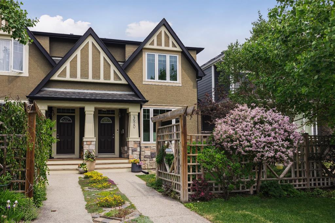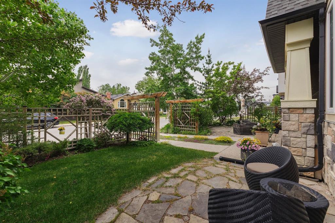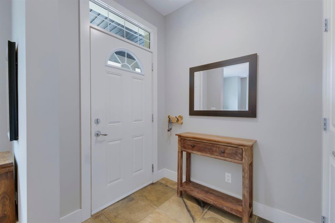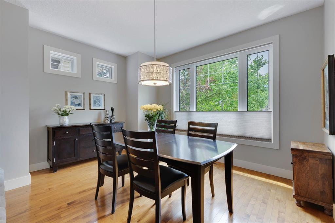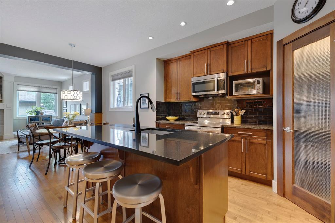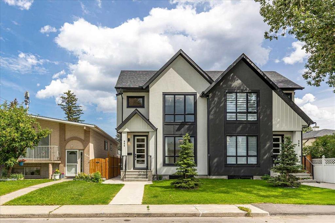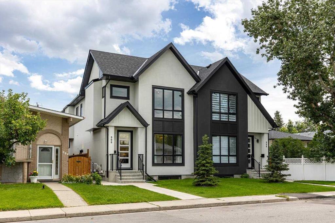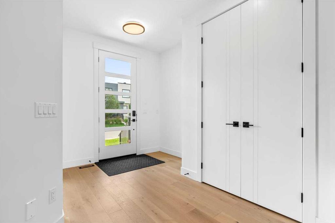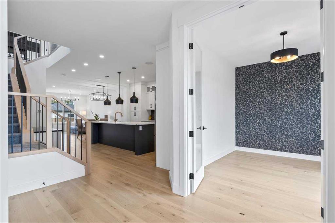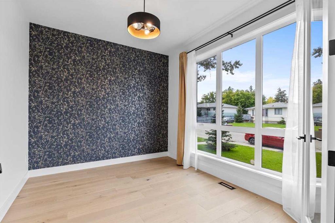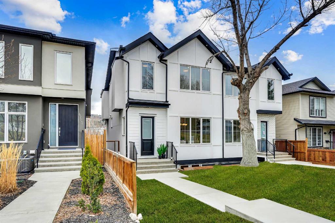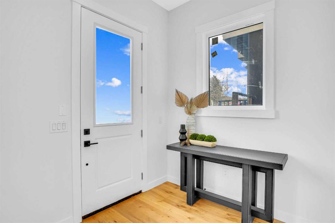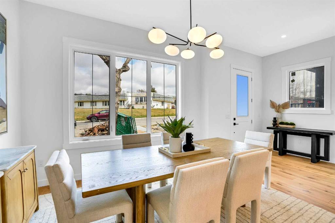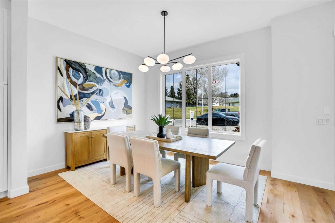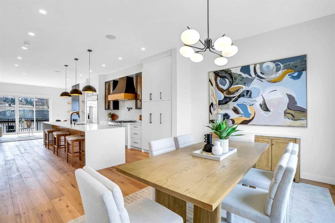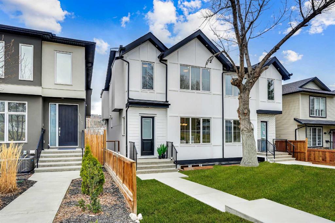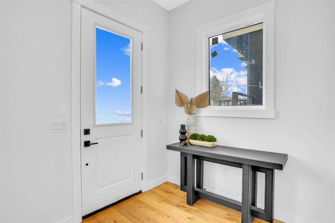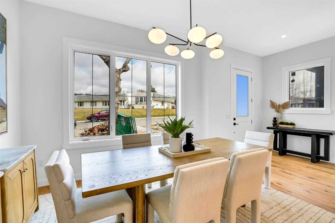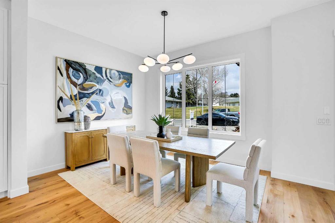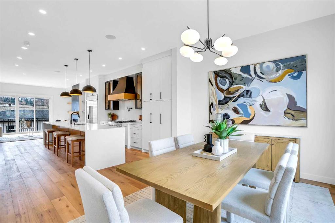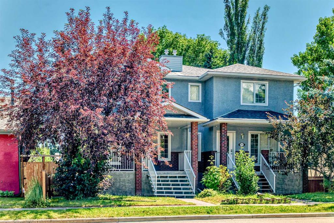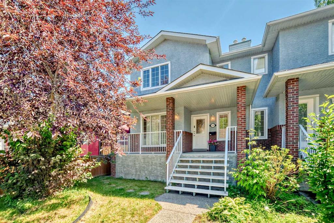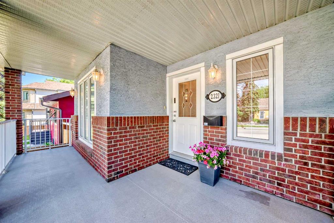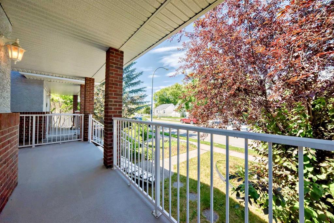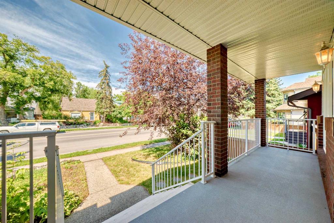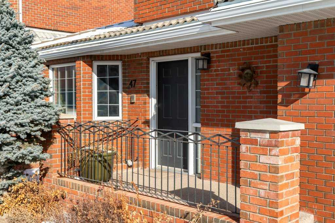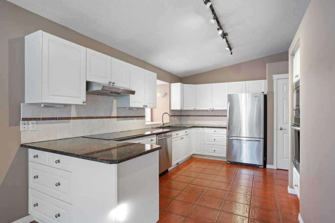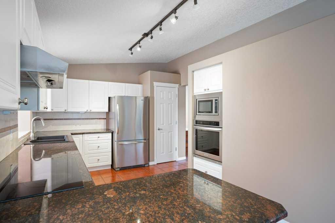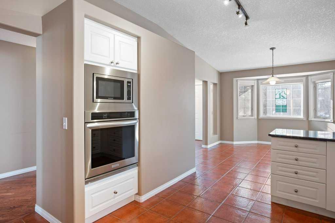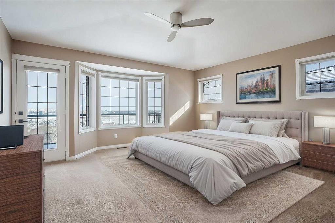540 37 Street NW
Calgary T2N 3B8
MLS® Number: A2246428
$ 896,000
4
BEDROOMS
3 + 1
BATHROOMS
1,941
SQUARE FEET
2013
YEAR BUILT
** Wondering what everyone is talking about!? ** It's this TOP-TIER 2013 BUILT Parkdale home that is listed under $900,000!! Live an elevated lifestyle with gorgeous high end finishings & conveniences you're lucky to find at this price! From the opulent glass railing & open riser staircase to the lavish spa-like en-suite bathroom with steam shower... you're going to feel like royalty living here. Only the most upscale homes are built with IN-FLOOR HEAT in the basement slab, 10ft CEILINGS & real hardwood floors on the main. An absolute stunner with everything you need in this reputable community everyone has their eye on! Close to Hospitals, Schools, parks, shopping, The Bow River, biking distance to downtown and a quick getaway west to the mountains. With a city assessment of $914,000 & the entire property inside & out being move-in ready, you're not going to want to miss out on this rare opportunity to own in a community where house prices are continually rising! Additional notable mentions to remember when viewing this home in person include air conditioning, under cabinet lighting, upper level laundry, the clean & functional concrete work out back, quartz counter tops throughout & many more incredible features you won't be able to miss. Let's not just talk about it - Let's see it! Book your showing now with your favourite Realtor.
| COMMUNITY | Parkdale |
| PROPERTY TYPE | Semi Detached (Half Duplex) |
| BUILDING TYPE | Duplex |
| STYLE | 2 Storey, Side by Side |
| YEAR BUILT | 2013 |
| SQUARE FOOTAGE | 1,941 |
| BEDROOMS | 4 |
| BATHROOMS | 4.00 |
| BASEMENT | Finished, Full |
| AMENITIES | |
| APPLIANCES | Bar Fridge, Built-In Oven, Central Air Conditioner, Dishwasher, Dryer, Garage Control(s), Gas Cooktop, Humidifier, Range Hood, Refrigerator, Washer, Window Coverings |
| COOLING | Central Air |
| FIREPLACE | Family Room, Gas, Stone |
| FLOORING | Carpet, Tile, Wood |
| HEATING | Forced Air, Natural Gas |
| LAUNDRY | Laundry Room, Sink, Upper Level |
| LOT FEATURES | Back Lane, Back Yard, Front Yard, Lawn, Level, Rectangular Lot |
| PARKING | Alley Access, Double Garage Detached, Garage Door Opener |
| RESTRICTIONS | Encroachment |
| ROOF | Asphalt Shingle |
| TITLE | Fee Simple |
| BROKER | CIR Realty |
| ROOMS | DIMENSIONS (m) | LEVEL |
|---|---|---|
| 3pc Bathroom | 9`1" x 4`11" | Basement |
| Bedroom | 13`4" x 12`7" | Basement |
| Game Room | 19`3" x 18`0" | Basement |
| Storage | 5`5" x 10`1" | Basement |
| Furnace/Utility Room | 5`3" x 8`5" | Basement |
| 2pc Bathroom | 5`3" x 5`6" | Main |
| Dining Room | 13`9" x 10`8" | Main |
| Kitchen | 16`3" x 19`11" | Main |
| Living Room | 18`4" x 14`1" | Main |
| 4pc Bathroom | 8`4" x 7`3" | Second |
| 5pc Ensuite bath | 9`5" x 7`3" | Second |
| Bedroom | 9`6" x 13`5" | Second |
| Laundry | 8`4" x 5`5" | Second |
| Bedroom - Primary | 10`4" x 13`5" | Second |
| Bedroom - Primary | 12`7" x 17`2" | Second |
| Walk-In Closet | 8`5" x 5`9" | Second |

