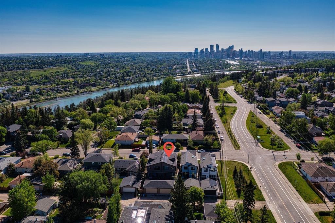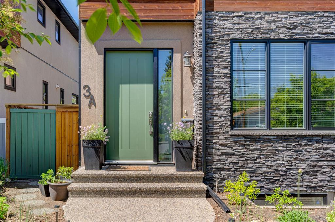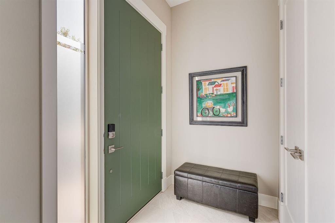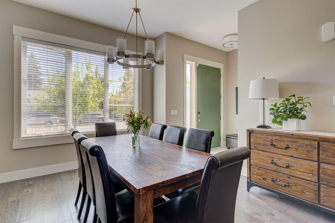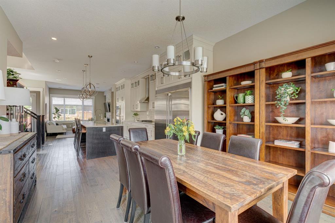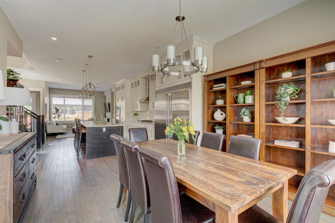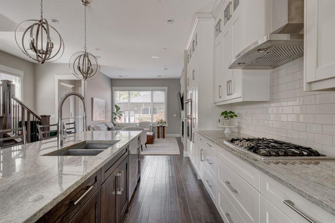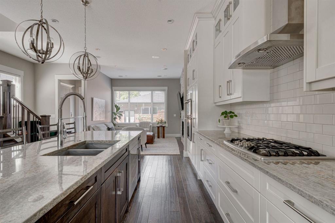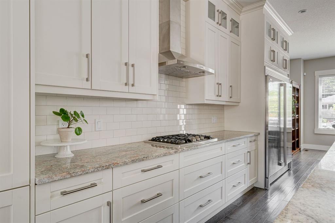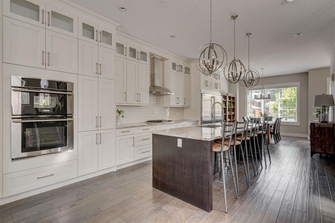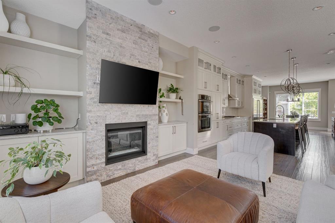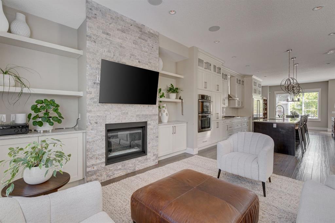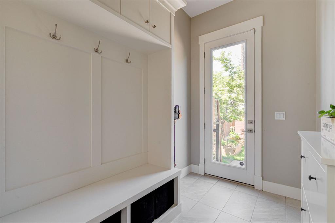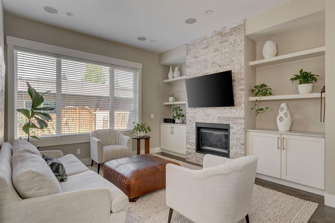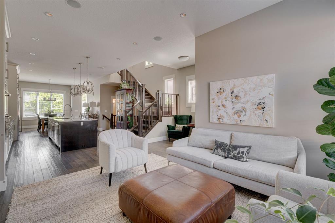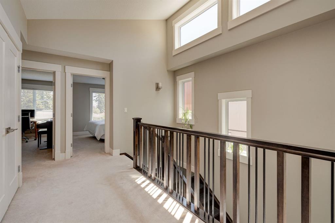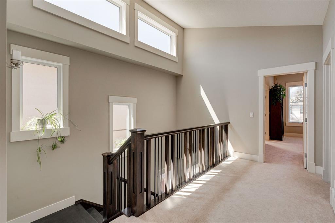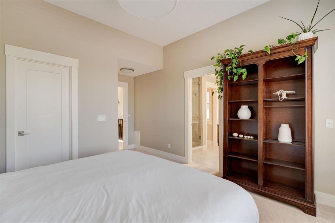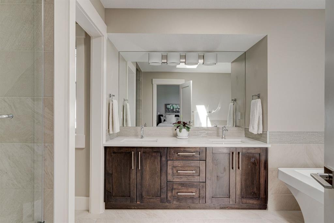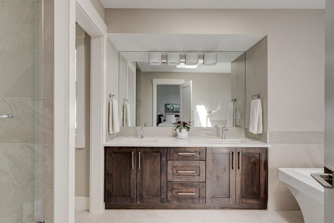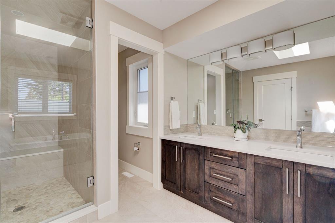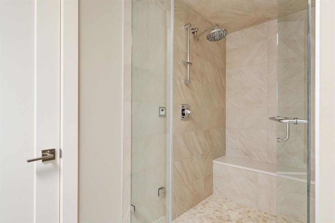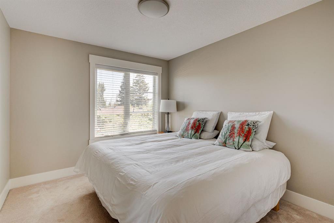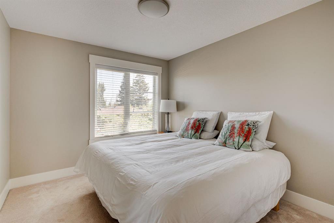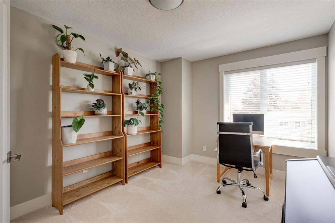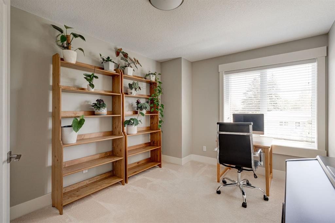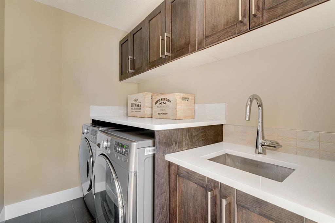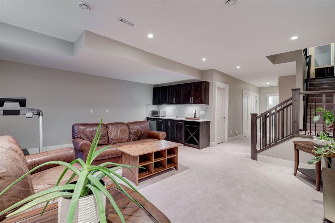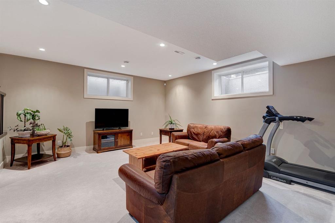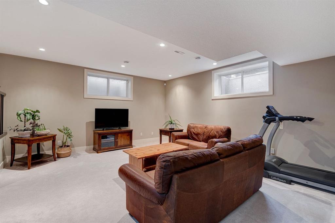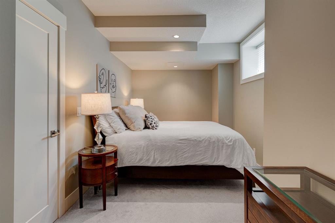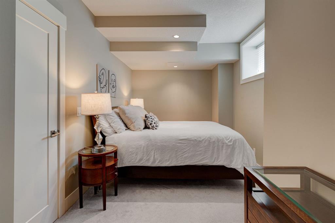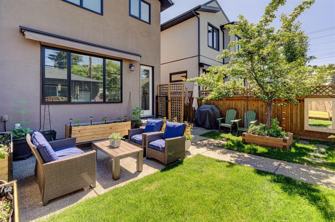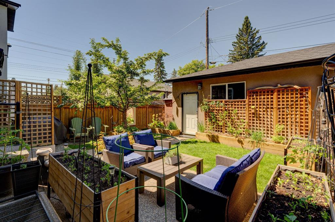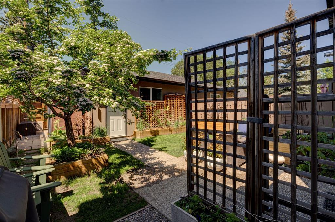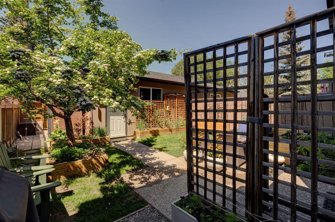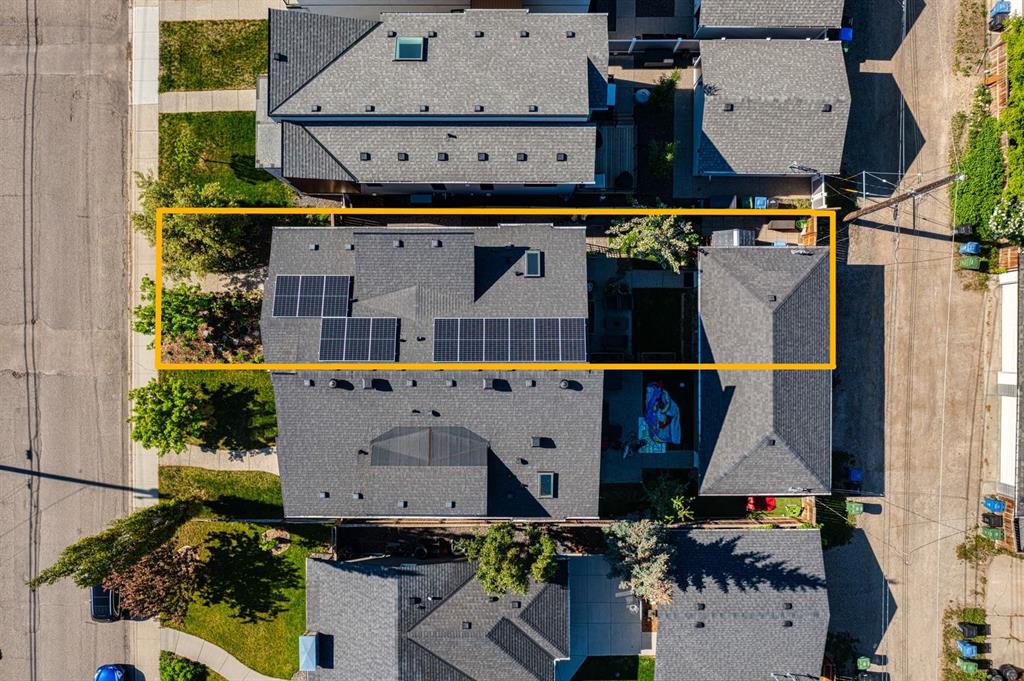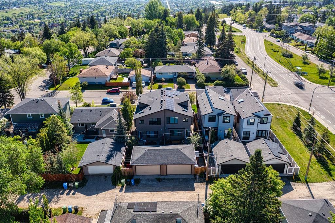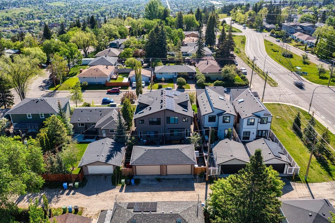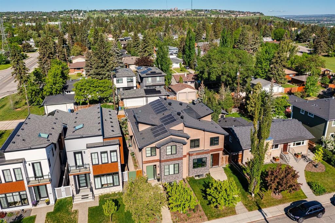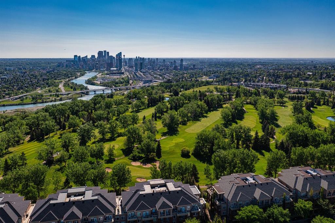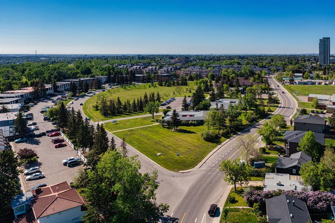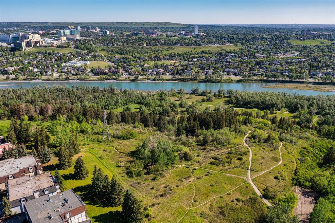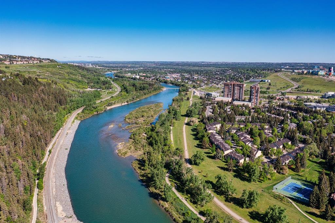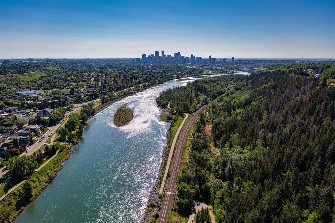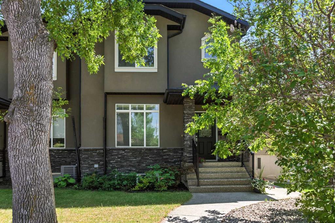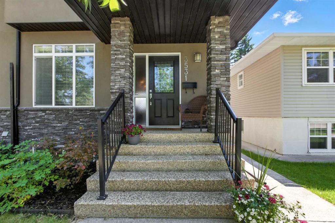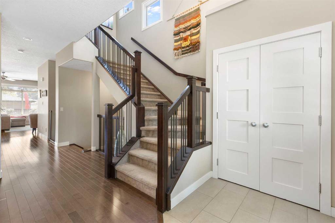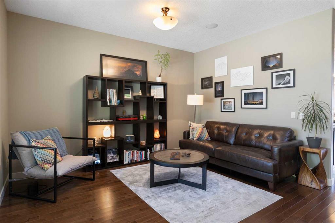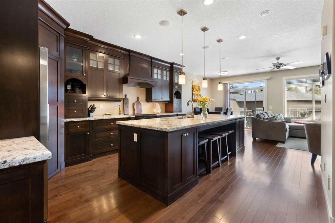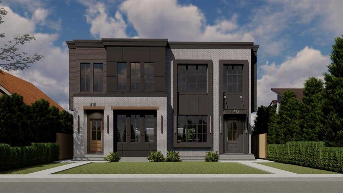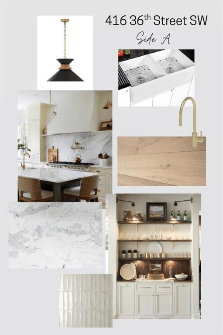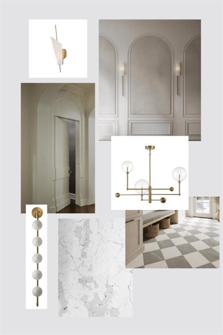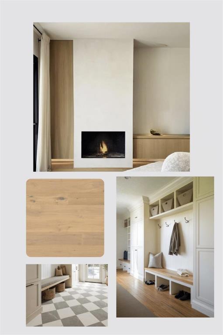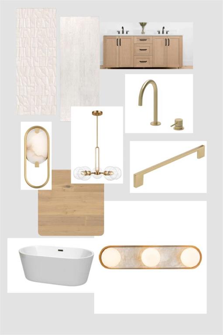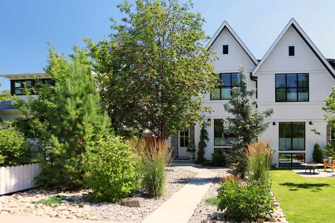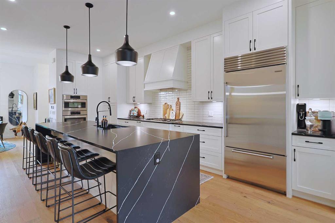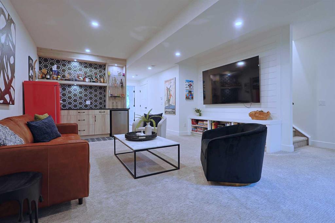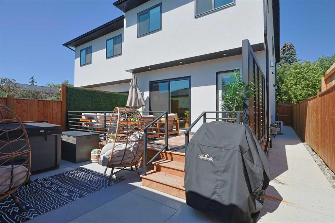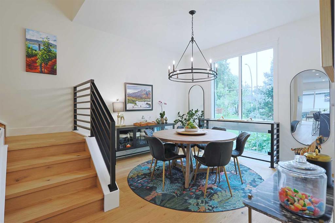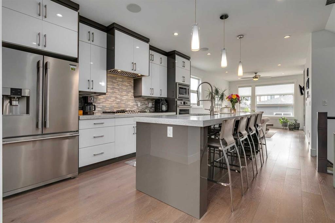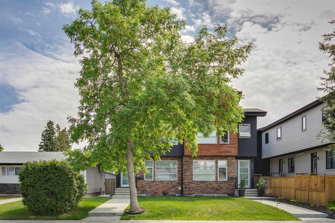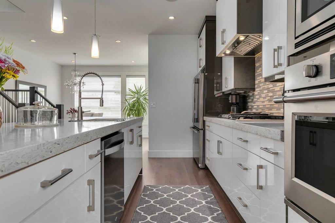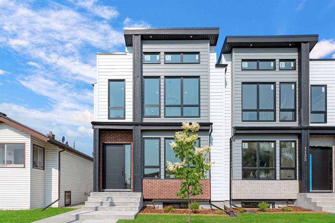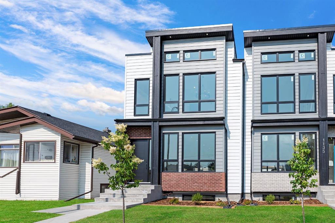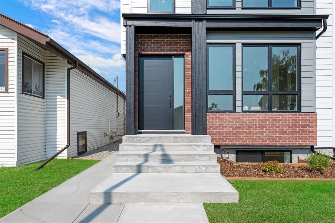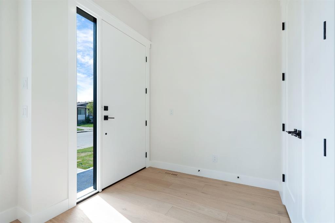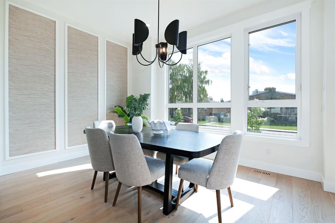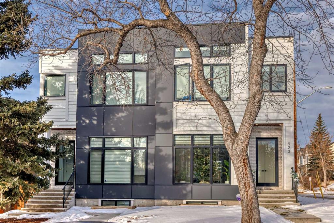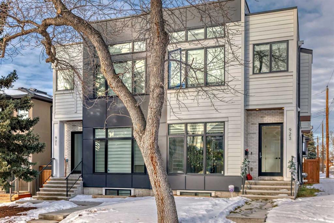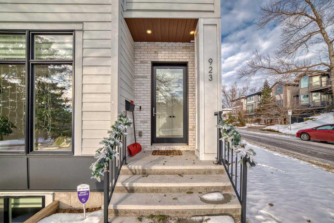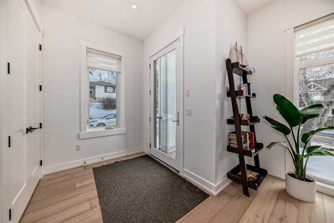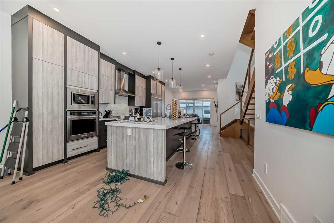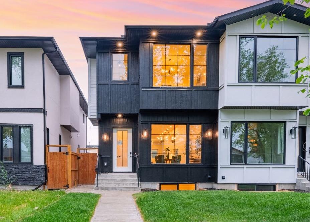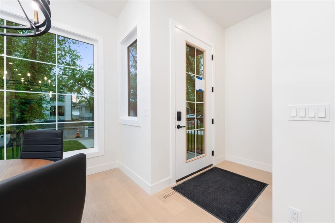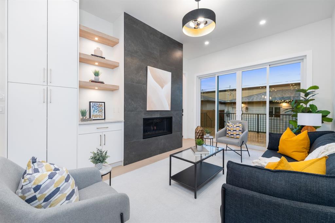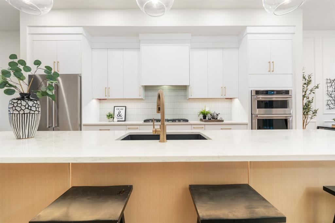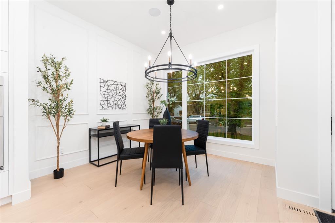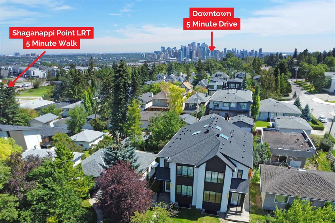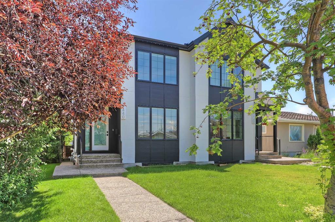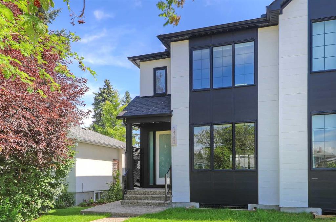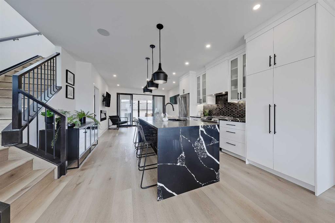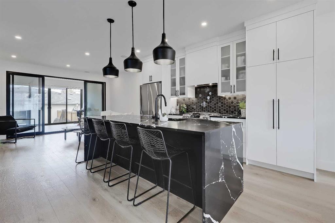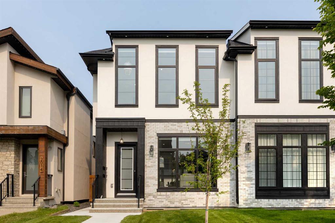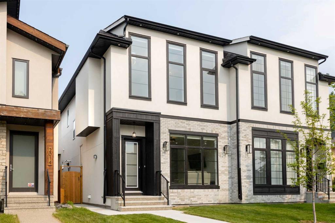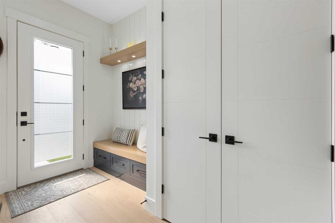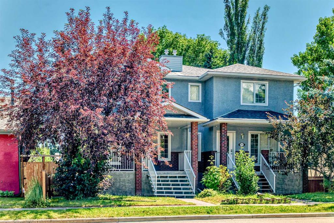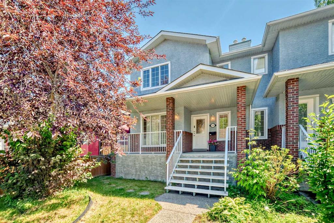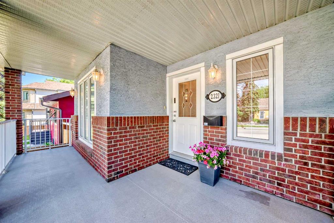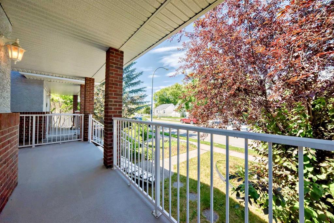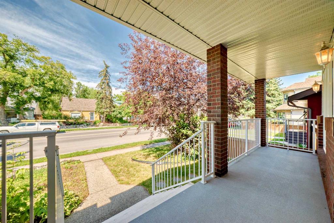3A 37 Street SW
Calgary T3C1R3
MLS® Number: A2227684
$ 950,000
4
BEDROOMS
3 + 1
BATHROOMS
1,780
SQUARE FEET
2013
YEAR BUILT
Welcome to this exquisite home located in the coveted Wildwood community, boasting over 2,600 square feet of meticulously designed living space. The main floor seamlessly blends style and functionality, showcasing elegant hardwood floors, 10 foot ceilings, a generous living area centered around a stunning gas fireplace with a stone accent wall, and expansive windows that flood the space with natural light. For added convenience and ambiance, the living room is equipped with a built-in speaker system, making it ideal for entertaining guests or unwinding with your favorite music. The kitchen is a dream come true for any chef, featuring a stunning oversized granite island as its centerpiece and equipped with premium stainless steel appliances, including a gas cooktop and a side-by-side refrigerator and freezer. The convenience of instant hot water adds an extra touch of luxury. With abundant counter space and cabinetry, this kitchen is perfect for both cooking and entertaining. This level also includes a spacious dining area, a cozy reading nook, a practical mudroom, and a stylish 2-piece powder room, making it as functional as it is inviting. Upstairs, the luxurious Primary Suite offers a spa-inspired 5-piece ensuite complete with a steam shower and a relaxing soaker tub. The walk-in closet, featuring elegant built-ins, ensures your wardrobe is beautifully organized. This level also includes two additional spacious bedrooms, a fully equipped laundry room with a convenient sink, and a full bathroom, providing ample space and functionality for the entire family. The lower level is thoughtfully designed for relaxation and entertainment, boasting in-floor heating, a fourth bedroom with walk-in closet, a stylish 4-piece bathroom, and a generous media/recreation room equipped with a wet bar. The serene, west-facing backyard offers the perfect setting for relaxing evenings or hosting guests. Upgraded in 2024 with a modern electric awning, it delivers generous shade from the afternoon sun, combining comfort with effortless elegance. This home features state-of-the-art solar panels, installed in 2025, designed to lower utility costs and promote sustainable living. Complementing this eco-friendly upgrade is a high-efficiency heating system, complete with zoned controls for customized comfort throughout the house. Situated near top-rated schools, the Bow River, and the scenic Edworthy Park, this home offers the perfect blend of convenience and lifestyle. With just a 5-minute commute to Westbrook Station, you'll enjoy effortless access to the city. Residents can also take advantage of the Wildwood Community Association's amenities, including tennis courts, a community garden, and nearby attractions like the Calgary Lawn Bowling Club, Wildflower Art Centre, and Shaganappi Point Golf Course. Don’t miss the opportunity to explore this exceptional property—call today to book your private viewing!
| COMMUNITY | Wildwood |
| PROPERTY TYPE | Semi Detached (Half Duplex) |
| BUILDING TYPE | Duplex |
| STYLE | 2 Storey, Side by Side |
| YEAR BUILT | 2013 |
| SQUARE FOOTAGE | 1,780 |
| BEDROOMS | 4 |
| BATHROOMS | 4.00 |
| BASEMENT | Finished, Full |
| AMENITIES | |
| APPLIANCES | Bar Fridge, Built-In Oven, Central Air Conditioner, Dishwasher, Dryer, Freezer, Garage Control(s), Garburator, Gas Cooktop, Humidifier, Instant Hot Water, Microwave, Range Hood, Refrigerator, See Remarks, Washer, Window Coverings |
| COOLING | Central Air |
| FIREPLACE | Gas, Living Room |
| FLOORING | Carpet, Hardwood, Tile |
| HEATING | In Floor, Forced Air, Natural Gas |
| LAUNDRY | Laundry Room, Sink, Upper Level |
| LOT FEATURES | Back Lane, Back Yard, Front Yard, Garden, Landscaped, Lawn, Rectangular Lot, Street Lighting |
| PARKING | Alley Access, Double Garage Detached, Garage Faces Rear, Insulated |
| RESTRICTIONS | None Known |
| ROOF | Asphalt Shingle |
| TITLE | Fee Simple |
| BROKER | CIR Realty |
| ROOMS | DIMENSIONS (m) | LEVEL |
|---|---|---|
| 4pc Bathroom | 8`7" x 9`1" | Basement |
| Kitchen | 9`0" x 2`2" | Basement |
| Bedroom | 18`9" x 9`0" | Basement |
| Game Room | 19`1" x 17`2" | Basement |
| Furnace/Utility Room | 8`8" x 8`0" | Basement |
| Walk-In Closet | 4`10" x 9`9" | Basement |
| 2pc Bathroom | 5`2" x 4`11" | Main |
| Dining Room | 13`5" x 10`9" | Main |
| Kitchen | 15`9" x 18`7" | Main |
| Living Room | 19`5" x 16`8" | Main |
| Mud Room | 5`9" x 8`10" | Main |
| 4pc Bathroom | 6`3" x 8`3" | Second |
| 5pc Ensuite bath | 9`2" x 16`7" | Second |
| Bedroom | 9`10" x 12`5" | Second |
| Bedroom | 9`10" x 13`8" | Second |
| Laundry | 7`9" x 5`2" | Second |
| Bedroom - Primary | 12`6" x 16`7" | Second |

