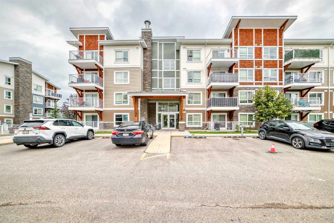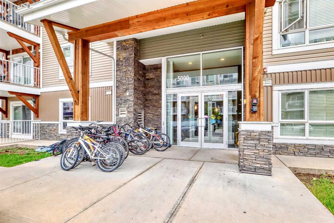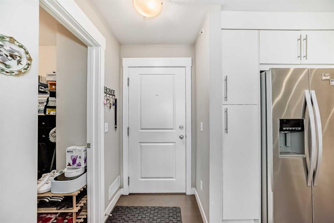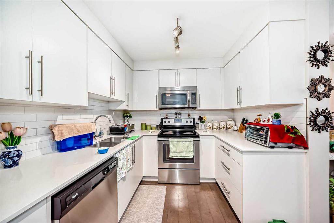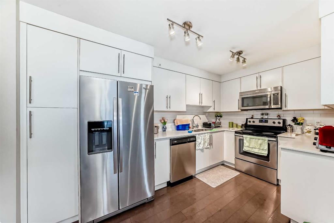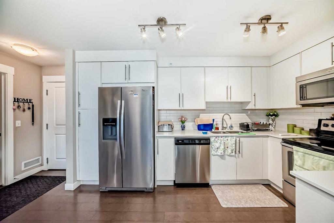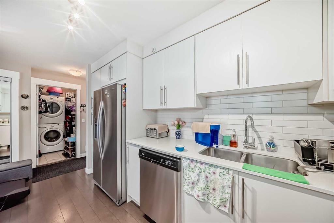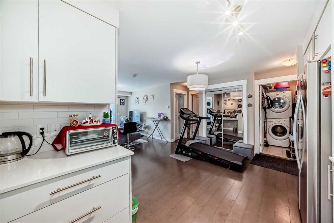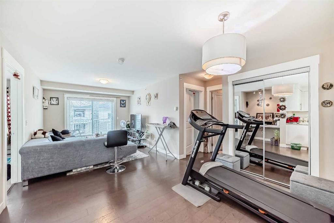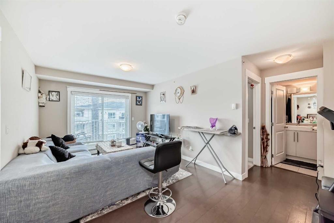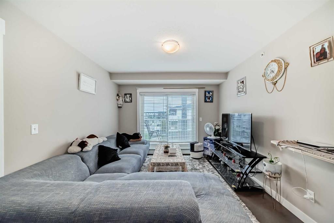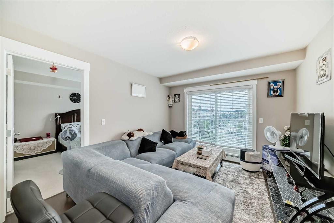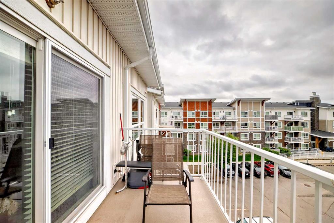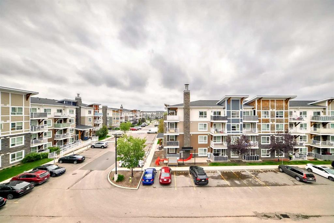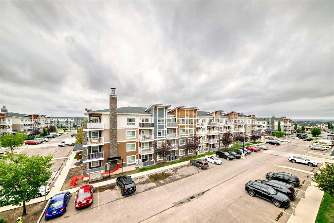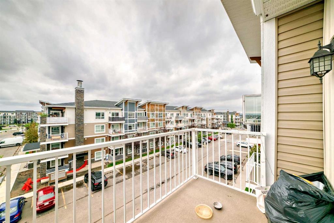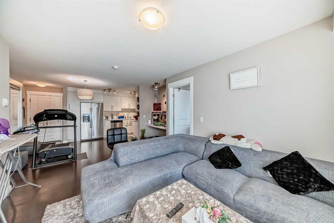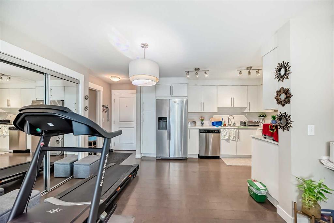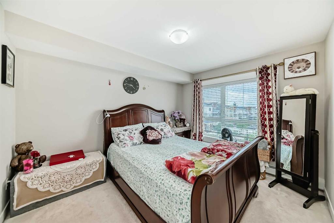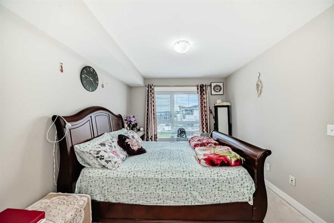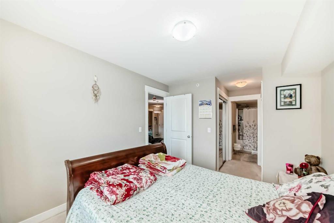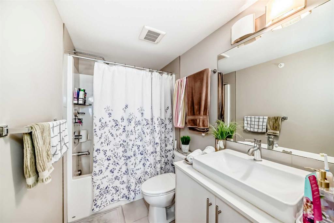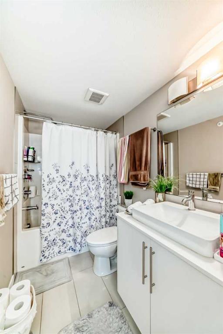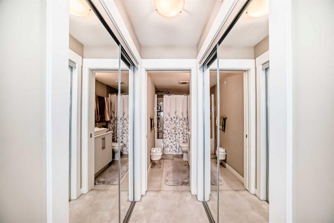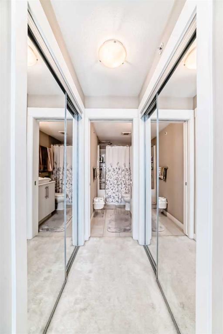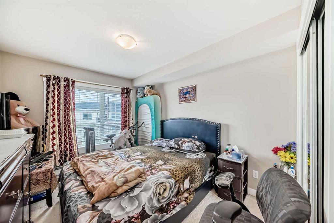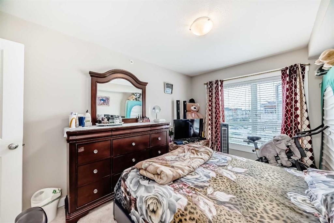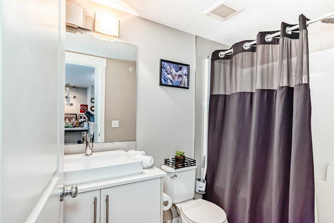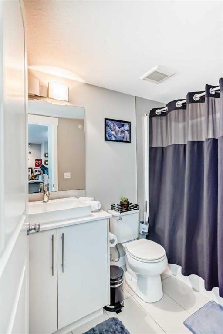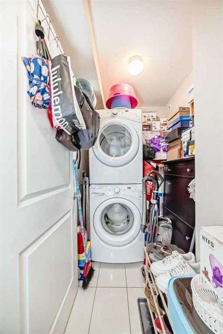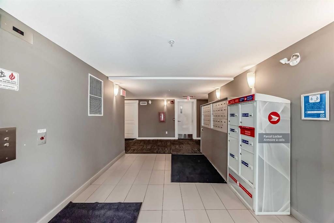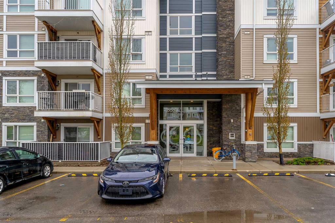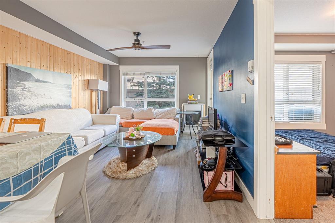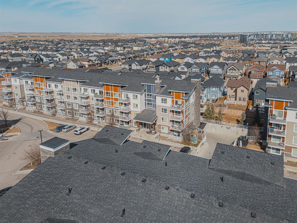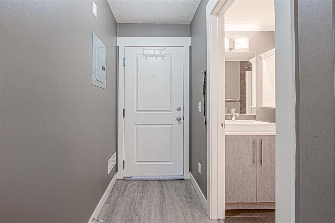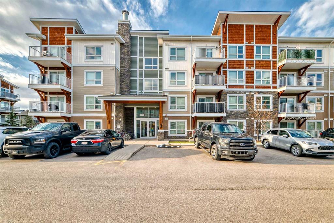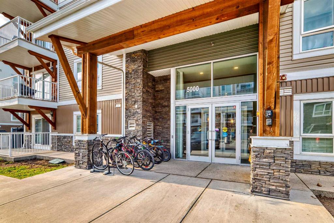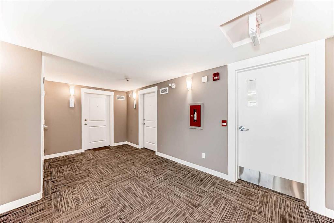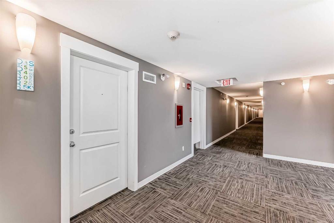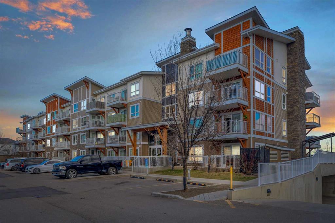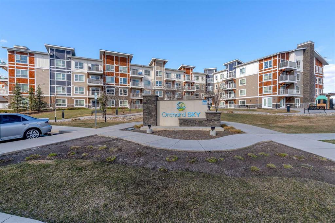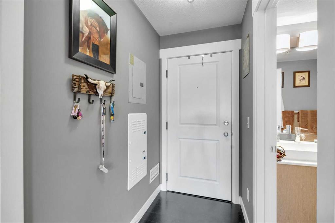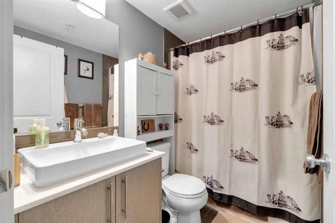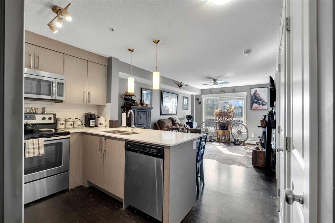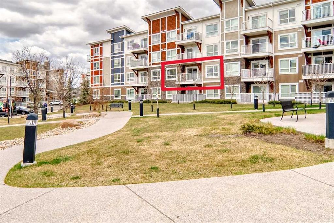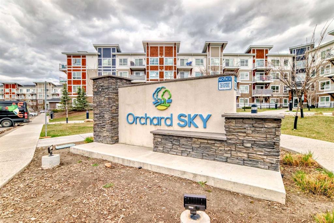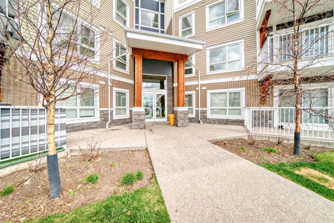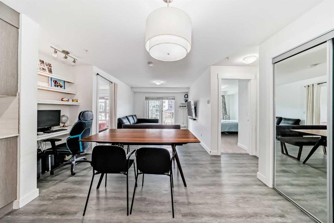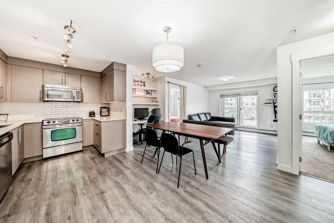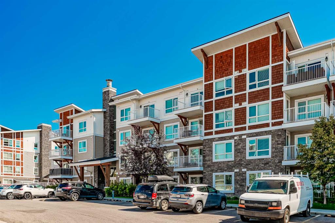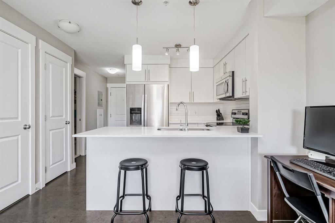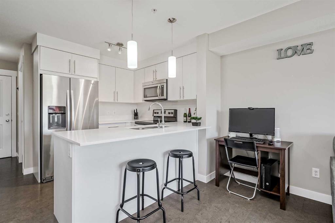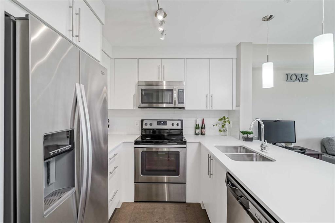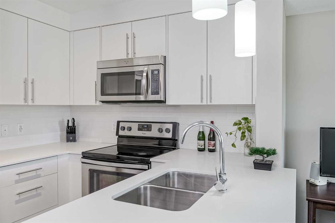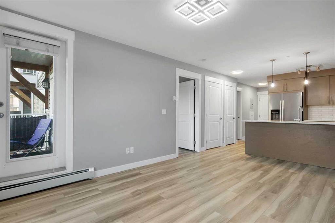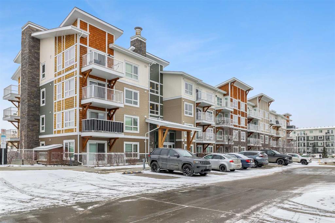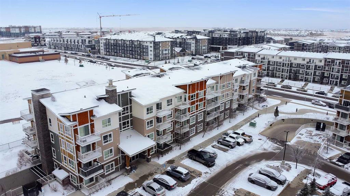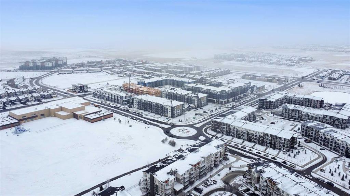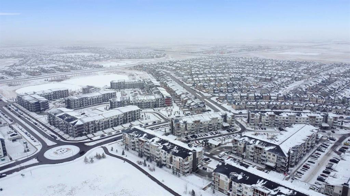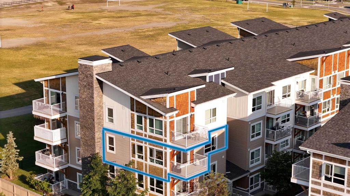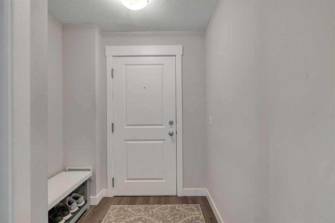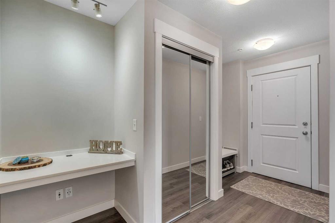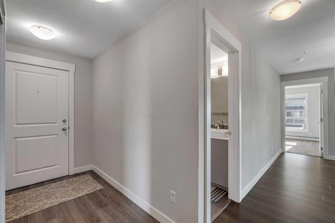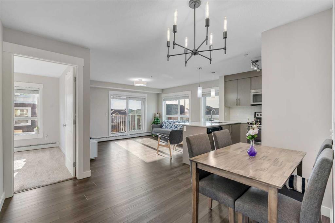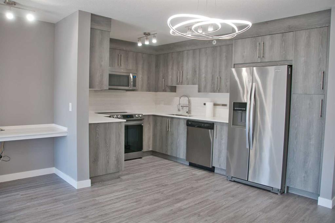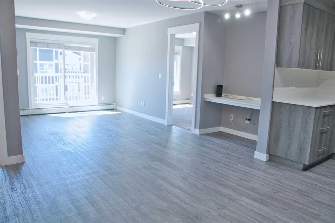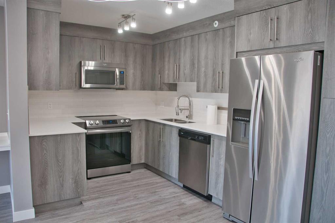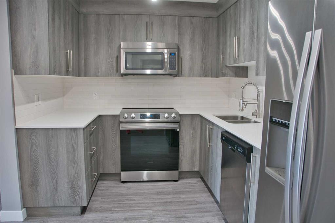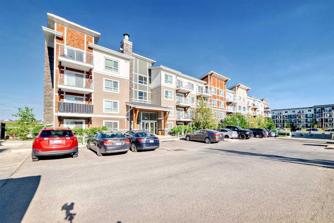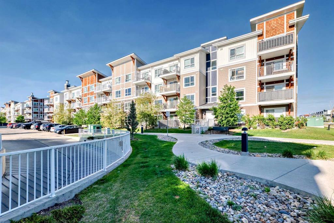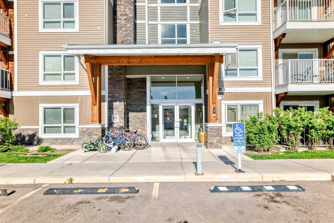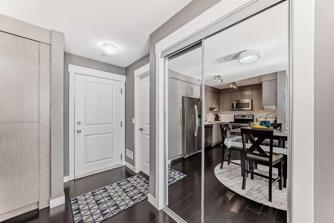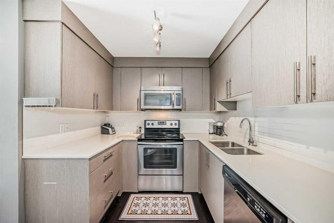5409, 302 Skyview Ranch Drive NE
Calgary T3N0P5
MLS® Number: A2241652
$ 309,000
2
BEDROOMS
2 + 0
BATHROOMS
825
SQUARE FEET
2016
YEAR BUILT
Welcome to this bright and meticulously maintained **top-floor unit**, offering a thoughtful layout, high-end finishes, and an abundance of natural **morning sunlight**. Featuring **2 spacious bedrooms**, **2 full bathrooms**, and **heated underground parking with large private storage**, this unit is perfect for first-time buyers, professionals, or investors alike. Ideally situated in the **central building of the complex**, it offers convenient access to **ample visitor parking**, making it easy to host friends and family. Step inside to discover a stylish kitchen complete with a **built-in desk nook**—ideal for a small home office or extra prep space. The open-concept design flows into the **dining area and large living room**, providing a perfect space for relaxing or entertaining. Enjoy your morning coffee on the **private balcony**, accessed directly from the living room through sliding glass doors. The **primary suite** easily accommodates a king-size bed and features a **walk-through closet** leading to a private **4-piece ensuite**. A second full bathroom is conveniently located next to the **versatile second bedroom**, ideal for guests, children, or a dedicated home office. Additional highlights include **in-suite laundry**, **luxury vinyl plank flooring**, and **a spacious underground parking stall with front storage**. This top-floor gem combines modern comfort and functionality in a fantastic location—an excellent opportunity you won’t want to miss!
| COMMUNITY | Skyview Ranch |
| PROPERTY TYPE | Apartment |
| BUILDING TYPE | High Rise (5+ stories) |
| STYLE | Single Level Unit |
| YEAR BUILT | 2016 |
| SQUARE FOOTAGE | 825 |
| BEDROOMS | 2 |
| BATHROOMS | 2.00 |
| BASEMENT | |
| AMENITIES | |
| APPLIANCES | Dishwasher, Electric Range, Microwave Hood Fan, Refrigerator, Washer/Dryer Stacked |
| COOLING | None |
| FIREPLACE | N/A |
| FLOORING | Carpet, Ceramic Tile, Laminate |
| HEATING | Baseboard |
| LAUNDRY | In Unit |
| LOT FEATURES | |
| PARKING | Assigned, Heated Garage, Stall, Underground |
| RESTRICTIONS | None Known |
| ROOF | Asphalt Shingle |
| TITLE | Fee Simple |
| BROKER | The Real Estate District |
| ROOMS | DIMENSIONS (m) | LEVEL |
|---|---|---|
| 4pc Ensuite bath | 4`11" x 8`3" | Main |
| Bedroom - Primary | 10`0" x 11`11" | Main |
| Bedroom | 9`6" x 11`10" | Main |
| 4pc Bathroom | 4`11" x 8`3" | Main |
| Dining Room | 11`4" x 5`7" | Main |
| Laundry | 6`10" x 4`11" | Main |
| Kitchen | 13`6" x 8`4" | Main |
| Office | 3`1" x 5`0" | Main |
| Living Room | 10`6" x 12`4" | Main |
| Balcony | 9`11" x 5`10" | Main |

