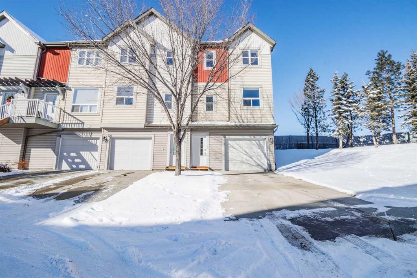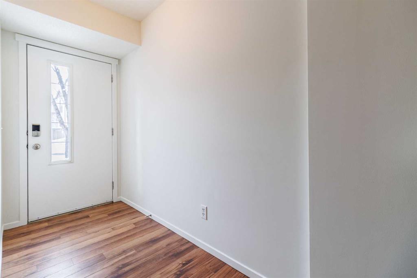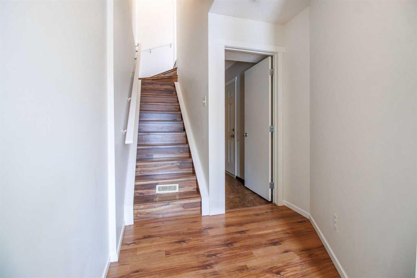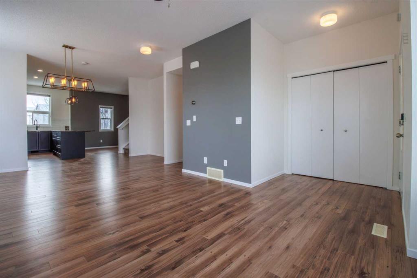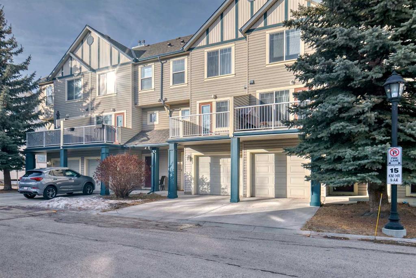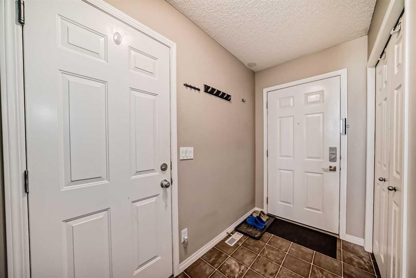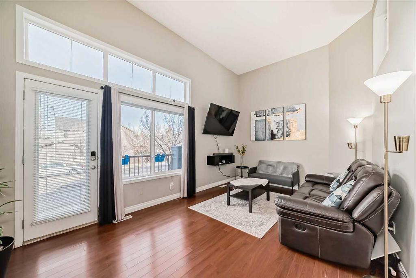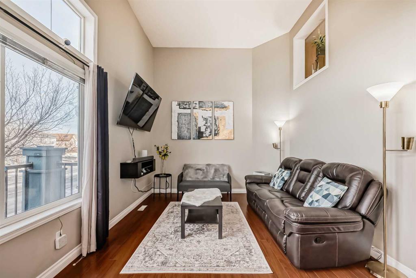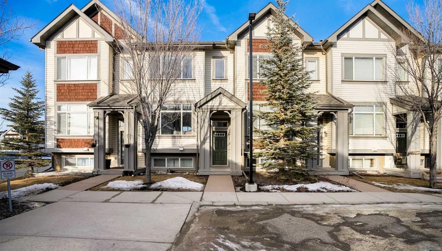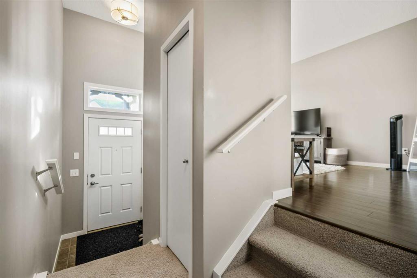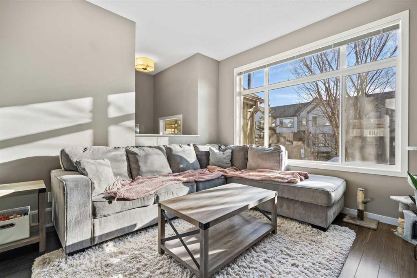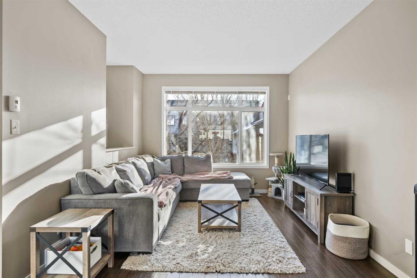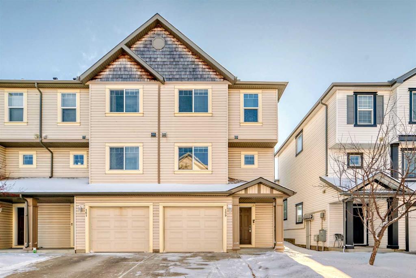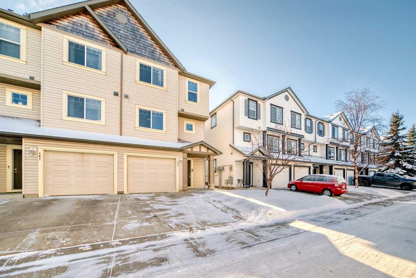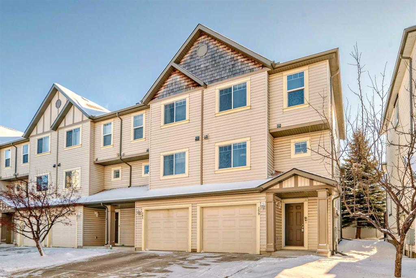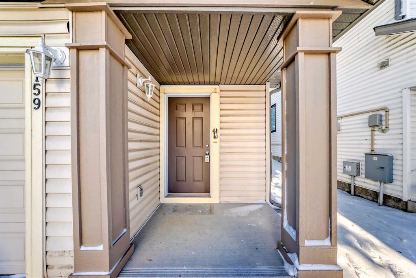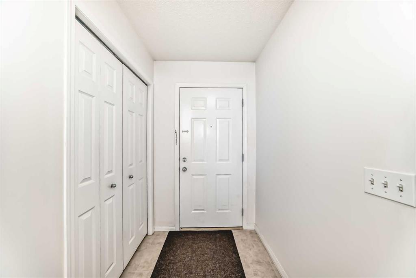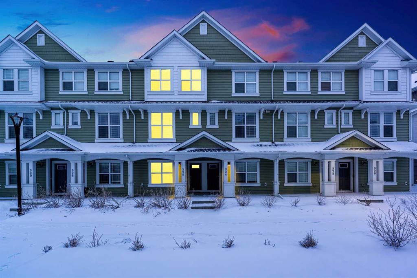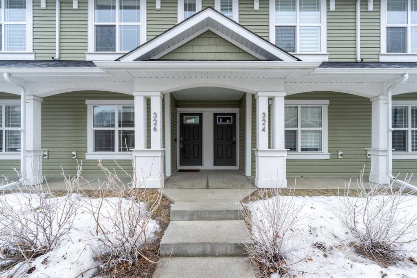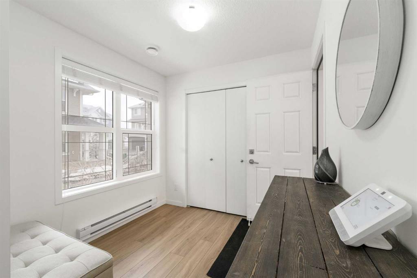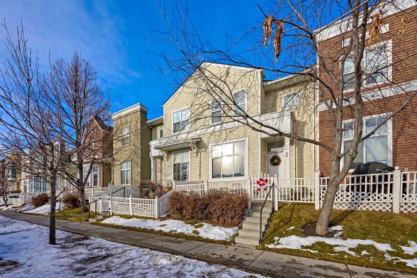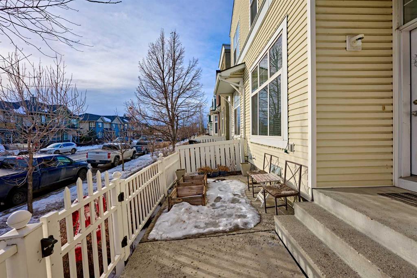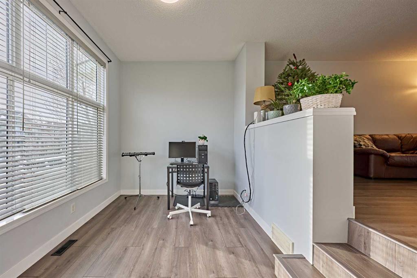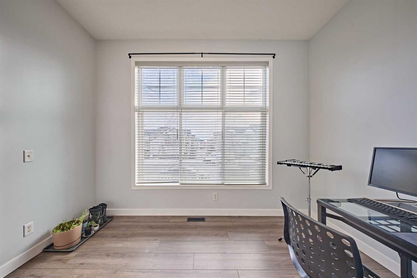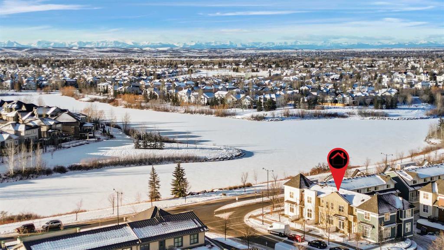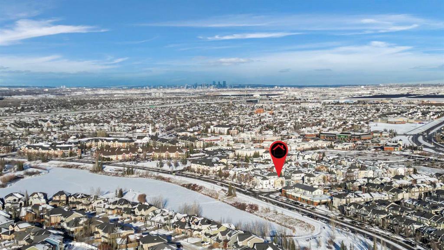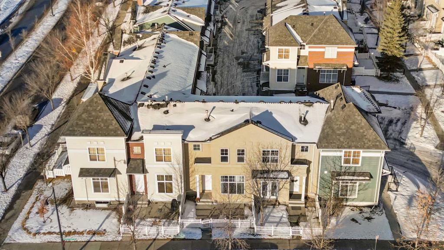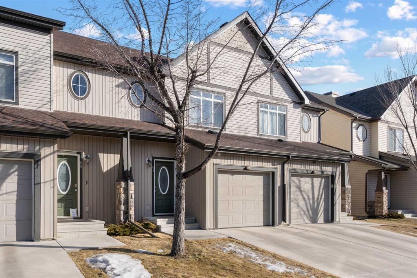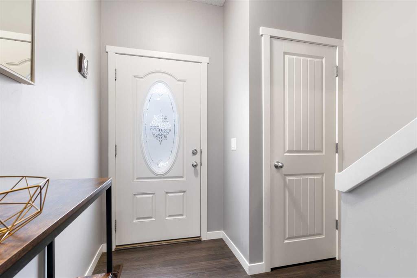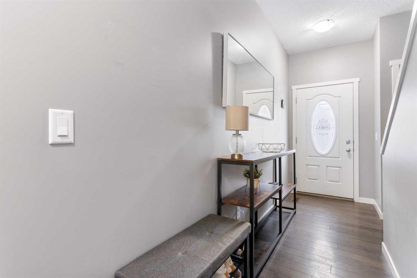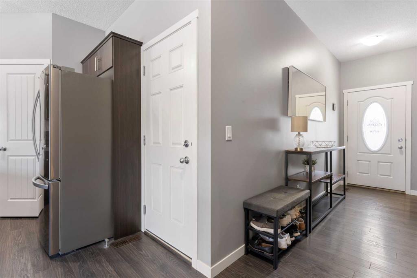546, 130 New Brighton Way SE
Calgary T2Z 1M6
MLS® Number: A2190960
$ 475,000
3
BEDROOMS
2 + 1
BATHROOMS
1,753
SQUARE FEET
2012
YEAR BUILT
Discover the perfect blend of style and functionality in this stunning three-story townhome in the vibrant community of New Brighton. Featuring a heated double-car attached garage, this home offers both convenience and comfort. The spacious kitchen boasts designer cabinetry, sleek stainless steel appliances, ample storage, and an eye-catching glass tile backsplash. A south-facing balcony, located just off the dining room, provides the perfect spot for BBQs or soaking up the sun.Upstairs, you'll find three well-sized bedrooms, ideal for guests or a growing family. The master suite is a true retreat, complete with a generous walk-in closet and a private en-suite for ultimate relaxation.This family-friendly neighborhood is surrounded by parks, playgrounds, and green spaces, making it an ideal place to call home. Located just minutes from High Street in McKenzie Towne, you'll have easy access to a variety of amenities, from shops and restaurants to essential services—everything you need right at your doorstep. This is the one you’ve been waiting for! Make it yours before someone else does!
| COMMUNITY | New Brighton |
| PROPERTY TYPE | Row/Townhouse |
| BUILDING TYPE | Other |
| STYLE | 3 Storey |
| YEAR BUILT | 2012 |
| SQUARE FOOTAGE | 1,753 |
| BEDROOMS | 3 |
| BATHROOMS | 3.00 |
| BASEMENT | Finished, Full |
| AMENITIES | |
| APPLIANCES | Dishwasher, Electric Stove, Garage Control(s), Microwave Hood Fan, Range Hood, Refrigerator, Washer/Dryer Stacked, Window Coverings |
| COOLING | None |
| FIREPLACE | N/A |
| FLOORING | Carpet, Concrete, Vinyl Plank |
| HEATING | Forced Air |
| LAUNDRY | In Unit |
| LOT FEATURES | Back Lane, Cul-De-Sac, Front Yard, Gentle Sloping, Lawn, Street Lighting |
| PARKING | Double Garage Attached, Garage Door Opener, Garage Faces Rear |
| RESTRICTIONS | Pet Restrictions or Board approval Required |
| ROOF | Asphalt Shingle |
| TITLE | Fee Simple |
| BROKER | CIR Realty |
| ROOMS | DIMENSIONS (m) | LEVEL |
|---|---|---|
| Flex Space | 12`2" x 9`1" | Lower |
| Furnace/Utility Room | 8`7" x 6`11" | Lower |
| Foyer | 6`7" x 4`11" | Main |
| Living Room | 17`4" x 12`2" | Second |
| Dining Room | 11`11" x 9`4" | Second |
| Kitchen | 12`9" x 9`3" | Second |
| 2pc Bathroom | 5`6" x 4`9" | Second |
| Bedroom - Primary | 12`2" x 11`10" | Third |
| Bedroom | 12`4" x 9`4" | Third |
| Bedroom | 10`4" x 9`5" | Third |
| Walk-In Closet | 6`7" x 5`0" | Third |
| 4pc Ensuite bath | 8`2" x 4`11" | Third |
| 4pc Bathroom | 8`2" x 4`11" | Third |
| Laundry | 5`4" x 3`6" | Third |





































