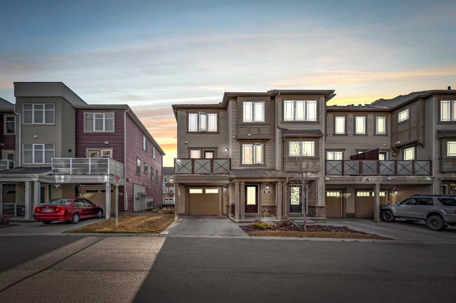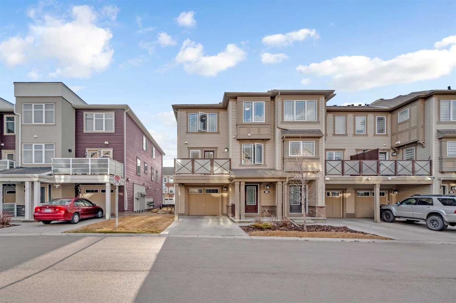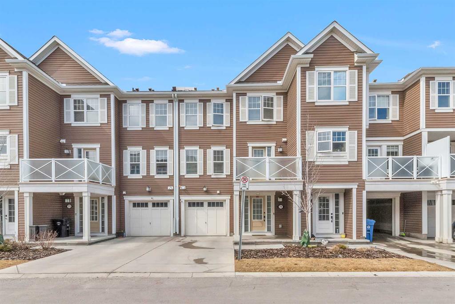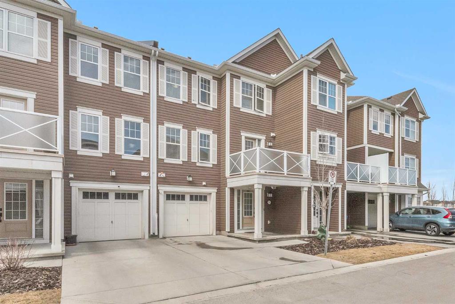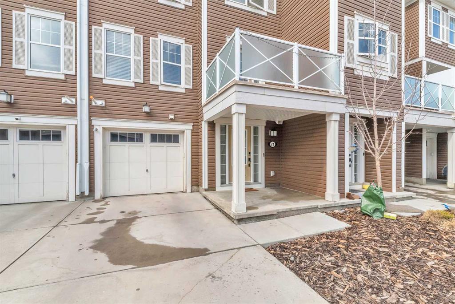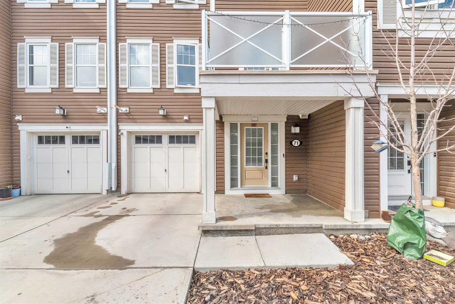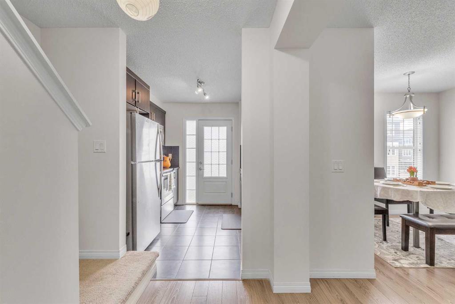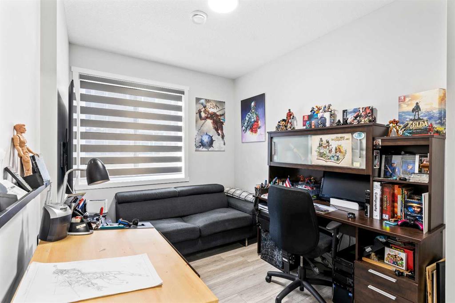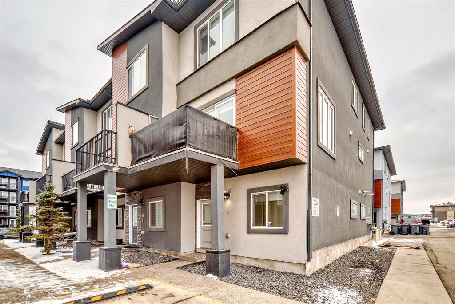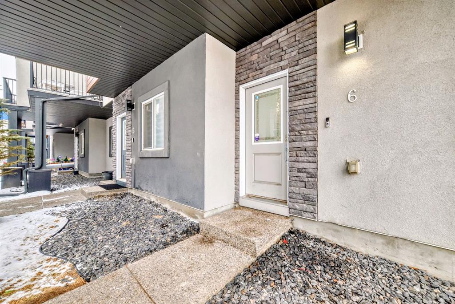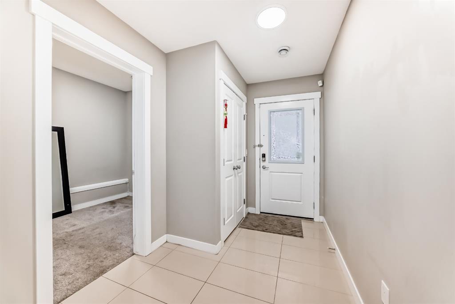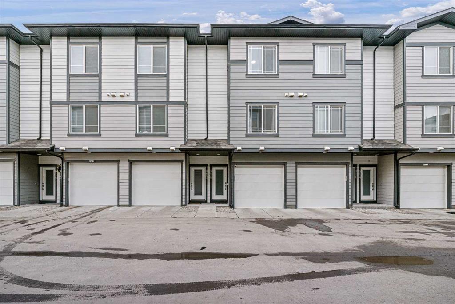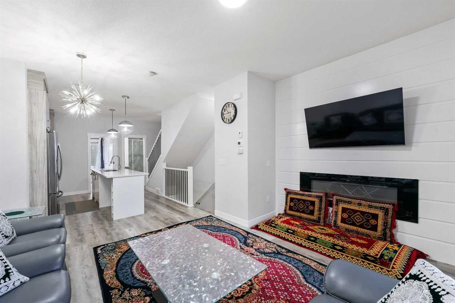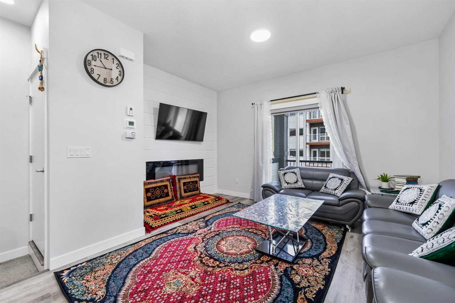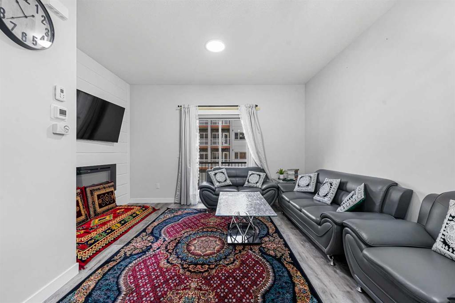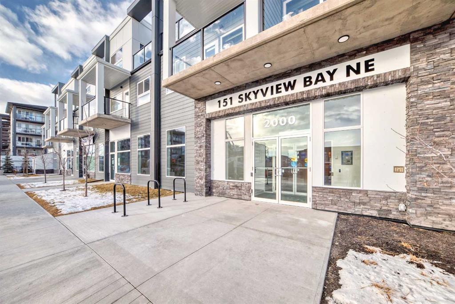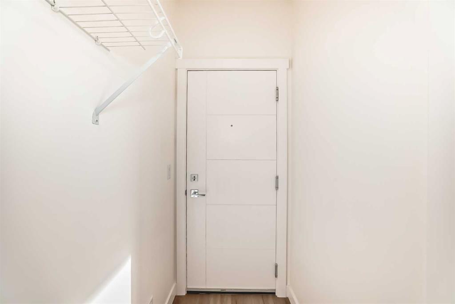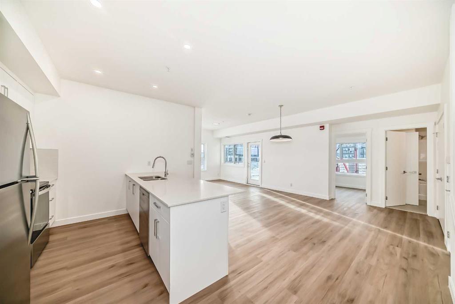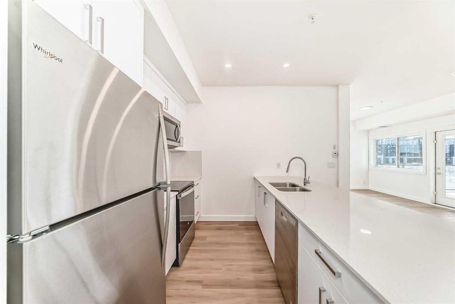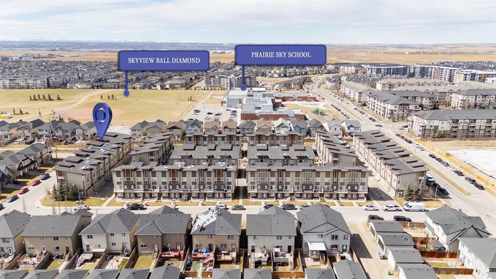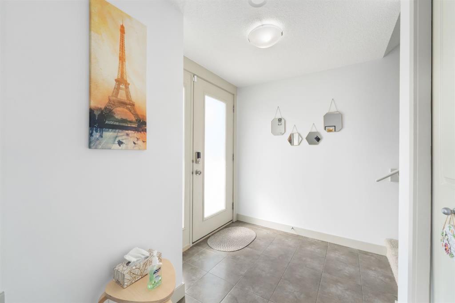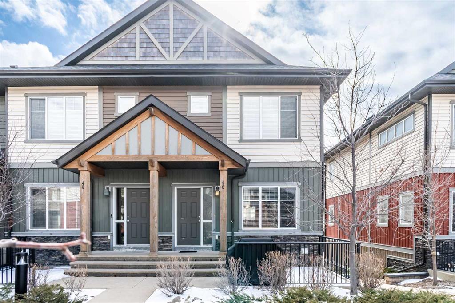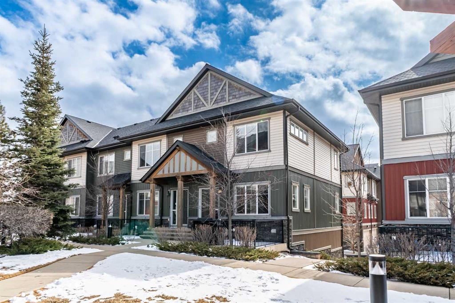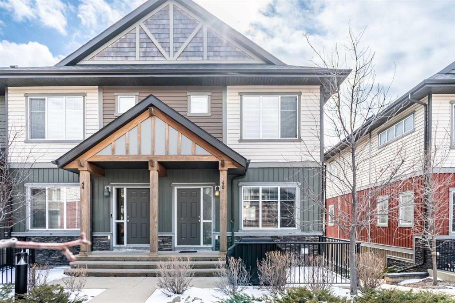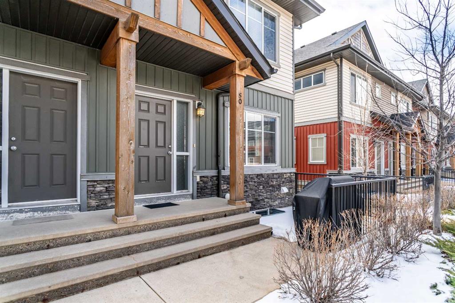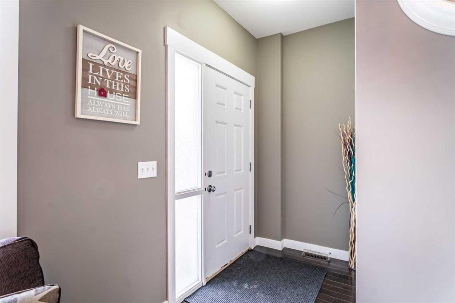55 Cityscape Row NE
Calgary T3N 0W6
MLS® Number: A2213664
$ 435,000
3
BEDROOMS
3 + 1
BATHROOMS
1,484
SQUARE FEET
2019
YEAR BUILT
Your home sweet home is awaiting! This elegant 3-bedroom, 2.5-bathroom townhouse is a one of a kind with huge front entry. There is a spacious living room with large windows, contemporary colours and is an excellent place to entertain your family and friends. The open concept kitchen has 4-stainless steel appliances, quartz counter tops, loads of cupboard space and large island with the option for bar style seating. The primary bedroom can be your oasis, it offers a 4-piece ensuite bathroom and walk in closet. Laundry is located upstairs for your convenience and there is an undeveloped basement that could be used for storage. The balcony is a wonderful size and is covered. Last, but not least an attached single garage, parking pad and the property is Professionally Managed. Located in the community of Cityscape, which is 2 blocks from Cityscape Wetlands, shopping, Stoney Trail and so much more. Book your showing today!
| COMMUNITY | Cityscape |
| PROPERTY TYPE | Row/Townhouse |
| BUILDING TYPE | Five Plus |
| STYLE | 3 Storey |
| YEAR BUILT | 2019 |
| SQUARE FOOTAGE | 1,484 |
| BEDROOMS | 3 |
| BATHROOMS | 4.00 |
| BASEMENT | Full, Partially Finished |
| AMENITIES | |
| APPLIANCES | Dishwasher, Dryer, Electric Stove, Garage Control(s), Microwave Hood Fan, Refrigerator, Washer, Window Coverings |
| COOLING | None |
| FIREPLACE | None |
| FLOORING | Carpet, Vinyl Plank |
| HEATING | Forced Air, Natural Gas |
| LAUNDRY | In Hall, Upper Level |
| LOT FEATURES | Landscaped, Level, Low Maintenance Landscape, Rectangular Lot, Street Lighting |
| PARKING | Single Garage Attached |
| RESTRICTIONS | Airspace Restriction, Board Approval, Condo/Strata Approval, Utility Right Of Way |
| ROOF | Asphalt Shingle |
| TITLE | Fee Simple |
| BROKER | Hope Street Real Estate Corp. |
| ROOMS | DIMENSIONS (m) | LEVEL |
|---|---|---|
| Storage | 9`9" x 19`8" | Lower |
| Foyer | 9`0" x 20`4" | Main |
| 2pc Bathroom | 3`2" x 7`0" | Second |
| Dining Room | 9`0" x 10`5" | Second |
| Kitchen | 12`7" x 13`0" | Second |
| Living Room | 12`2" x 9`4" | Second |
| 4pc Bathroom | 8`5" x 5`0" | Third |
| 4pc Ensuite bath | 9`5" x 5`11" | Third |
| 4pc Ensuite bath | 9`5" x 5`11" | Third |
| Bedroom | 9`5" x 9`8" | Third |
| Bedroom | 9`5" x 9`6" | Third |
| Bedroom - Primary | 11`10" x 9`8" | Third |





























