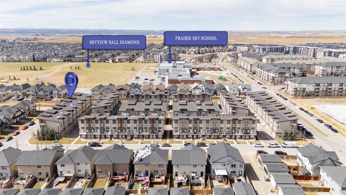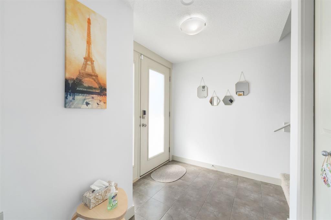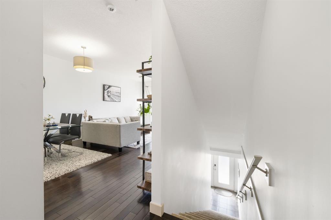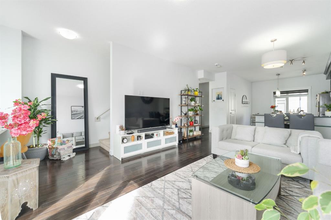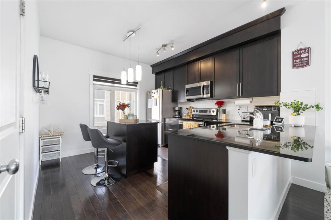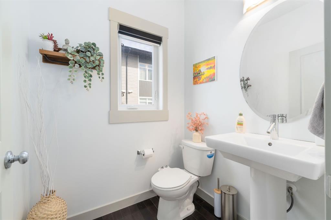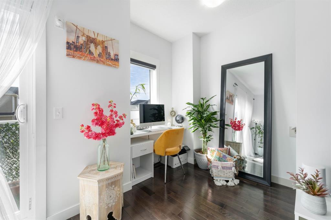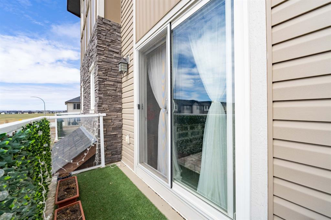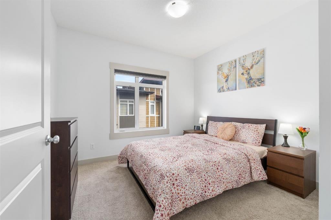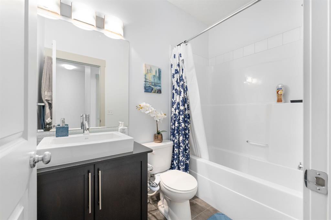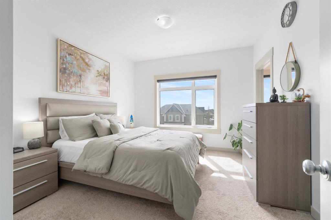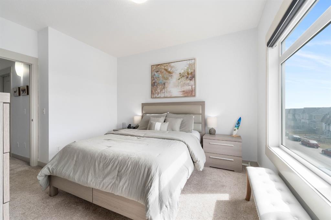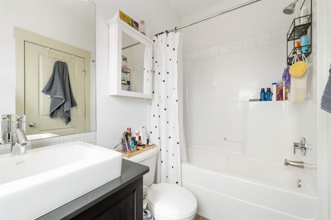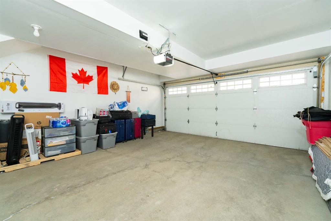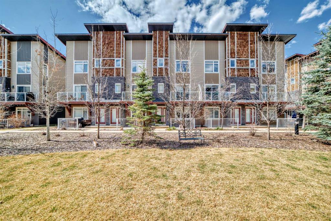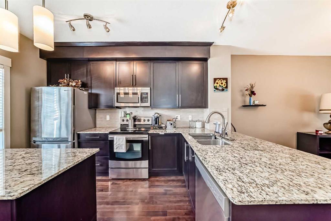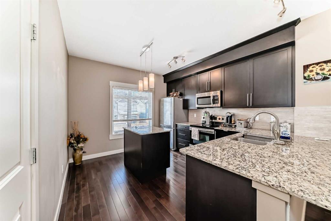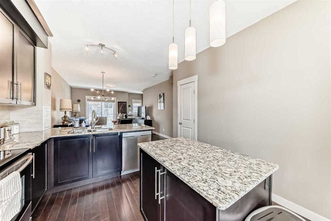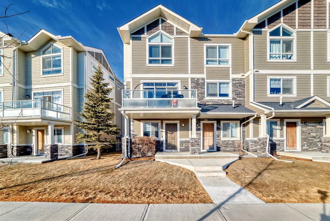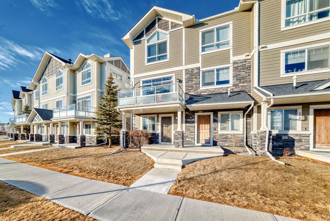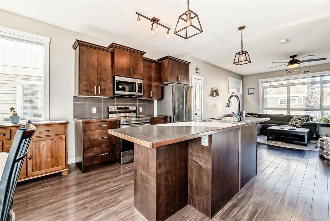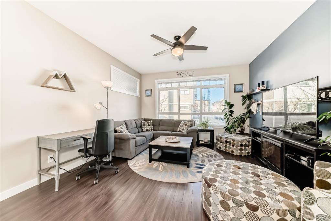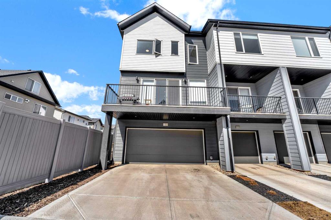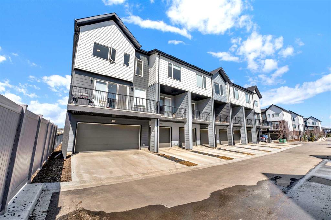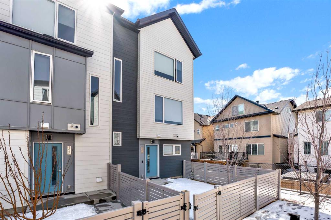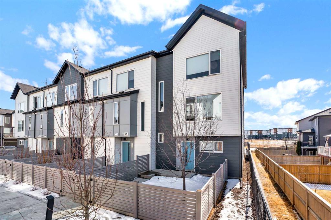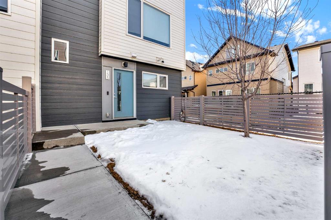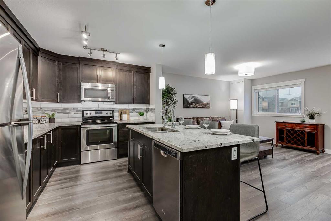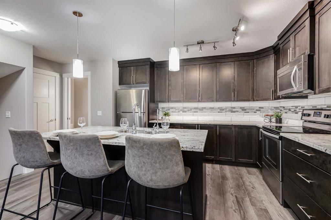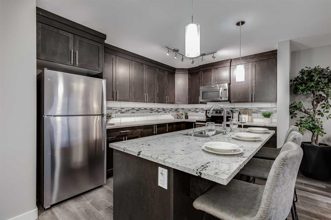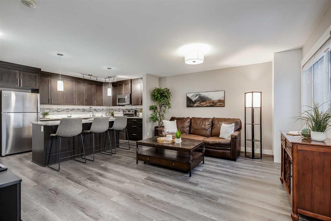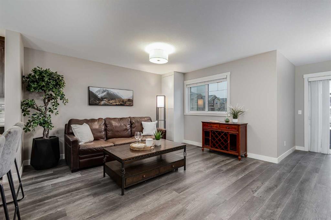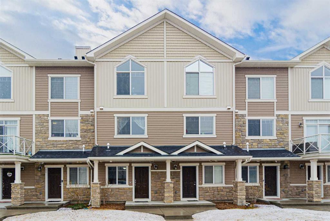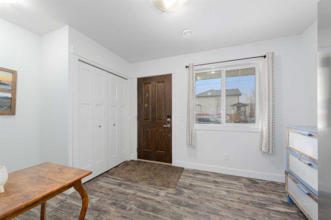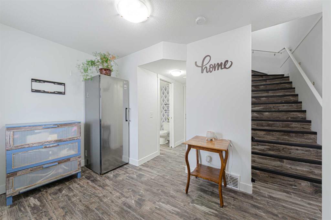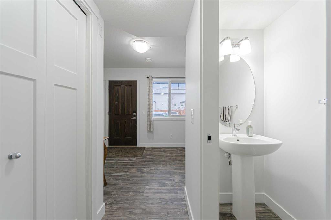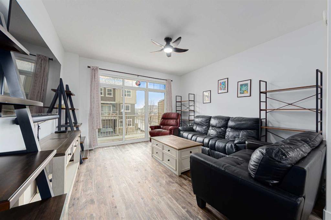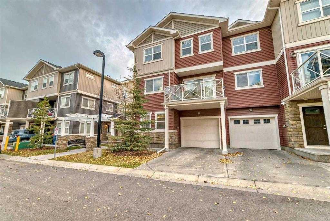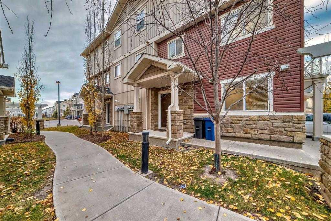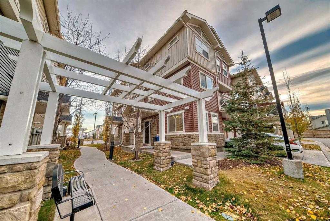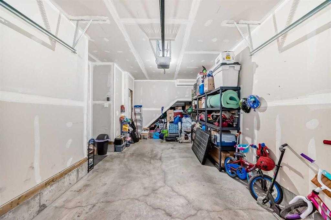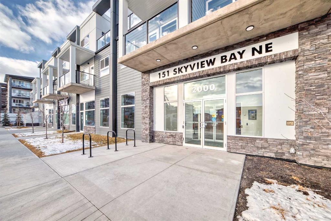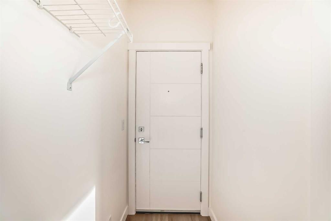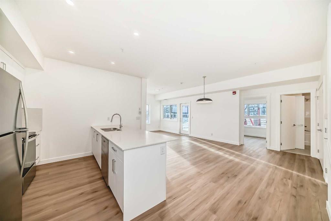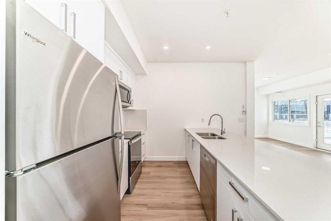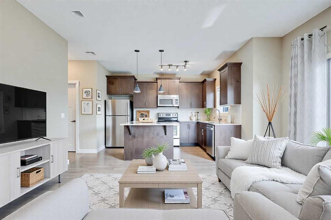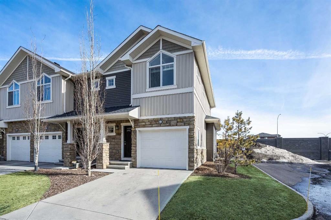7 Skyview Point Heath NE
Calgary T3N 0L7
MLS® Number: A2213478
$ 439,900
2
BEDROOMS
2 + 1
BATHROOMS
1,525
SQUARE FEET
2012
YEAR BUILT
MOUNTAIN VIEWS | NEWER CARPET, WASHER/DRYER & WINDOW COVERINGS | DOUBLE ATTACHED GARAGE Welcome to 7 Skyview Point Heath NE—ideally located with stunning mountain views from your south-facing patio and balcony, plus direct access to walking paths and green space. Inside, you’ll find a bright and versatile flex room on the entry level, perfect for a home office, gym, or TV area. The main floor features an open layout with hardwood floors, a modern kitchen with granite counters, stainless steel appliances, pantry, island seating, and a built-in desk. The living room opens to a sunny patio—ideal for relaxing or entertaining. Upstairs, enjoy newer carpet, stylish window coverings, and a bonus nook. The king-sized primary suite features a full en-suite, and there’s another large bedroom, full bath, and newer washer/dryer. Located in Skyview Ranch with quick access to Stoney Trail, schools, transit, shopping, and the airport—this is the one you’ve been waiting for!
| COMMUNITY | Skyview Ranch |
| PROPERTY TYPE | Row/Townhouse |
| BUILDING TYPE | Five Plus |
| STYLE | Townhouse |
| YEAR BUILT | 2012 |
| SQUARE FOOTAGE | 1,525 |
| BEDROOMS | 2 |
| BATHROOMS | 3.00 |
| BASEMENT | None |
| AMENITIES | |
| APPLIANCES | Dishwasher, Dryer, Electric Stove, Garage Control(s), Microwave Hood Fan, Refrigerator, Washer, Window Coverings |
| COOLING | None |
| FIREPLACE | N/A |
| FLOORING | Carpet, Hardwood |
| HEATING | Forced Air |
| LAUNDRY | Upper Level |
| LOT FEATURES | Back Lane |
| PARKING | Double Garage Attached |
| RESTRICTIONS | Restrictive Covenant-Building Design/Size, Utility Right Of Way |
| ROOF | Asphalt Shingle |
| TITLE | Fee Simple |
| BROKER | RE/MAX iRealty Innovations |
| ROOMS | DIMENSIONS (m) | LEVEL |
|---|---|---|
| Foyer | 17`4" x 8`5" | Main |
| Mud Room | 9`0" x 5`11" | Main |
| Furnace/Utility Room | 4`5" x 5`11" | Main |
| 2pc Bathroom | 5`7" x 5`0" | Second |
| Dining Room | 14`0" x 8`8" | Second |
| Kitchen | 11`3" x 12`2" | Second |
| Living Room | 17`3" x 1`9" | Second |
| 4pc Bathroom | 5`5" x 8`1" | Third |
| 4pc Ensuite bath | 4`11" x 7`11" | Third |
| Bedroom | 11`2" x 11`8" | Third |
| Family Room | 5`8" x 10`11" | Third |
| Bedroom - Primary | 11`4" x 13`4" | Third |



