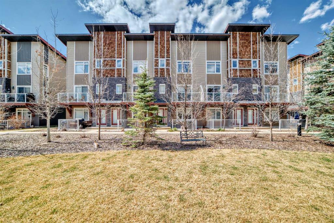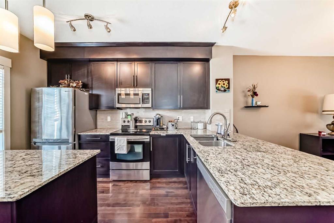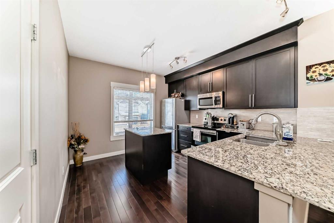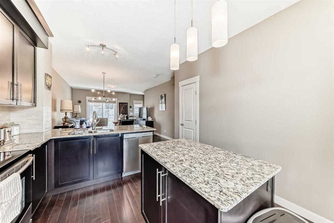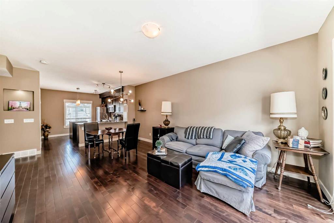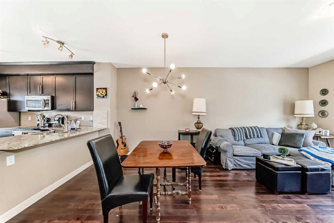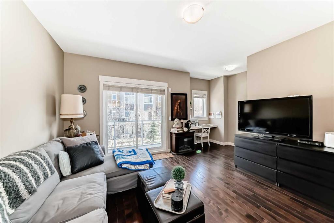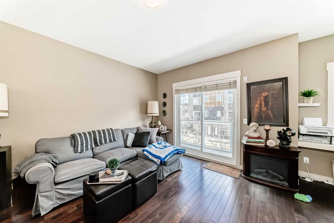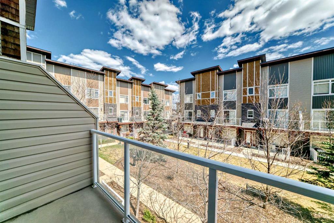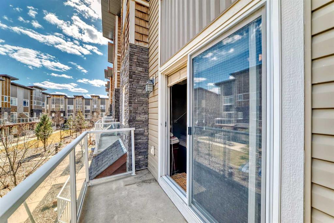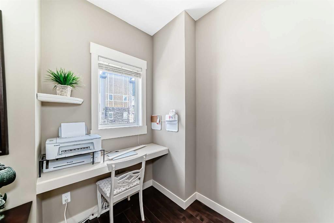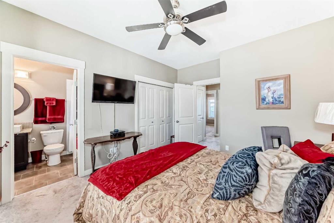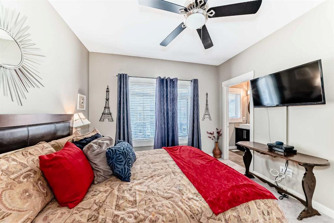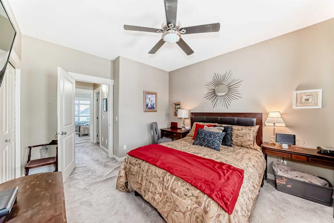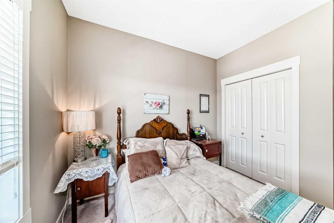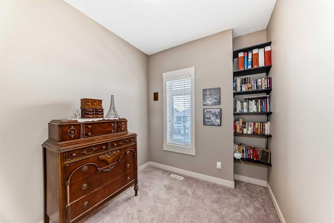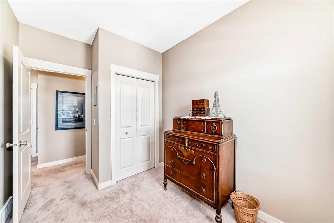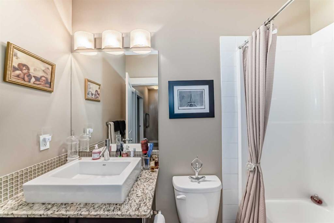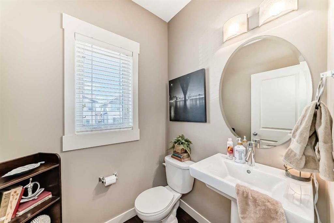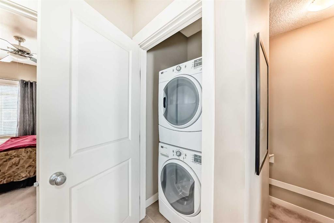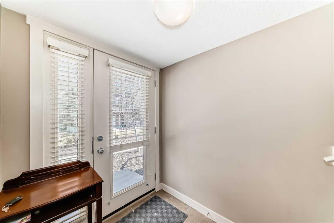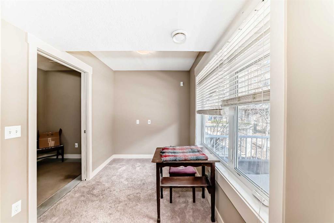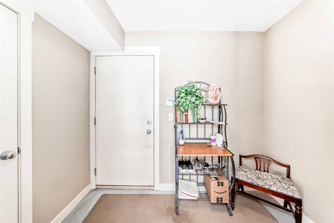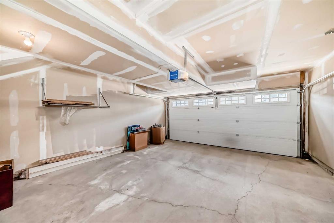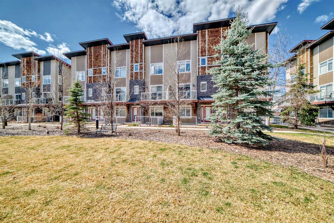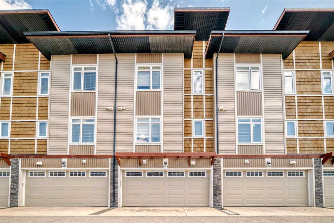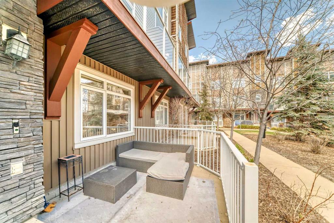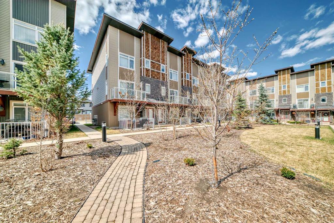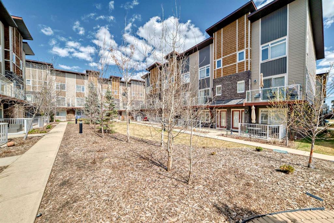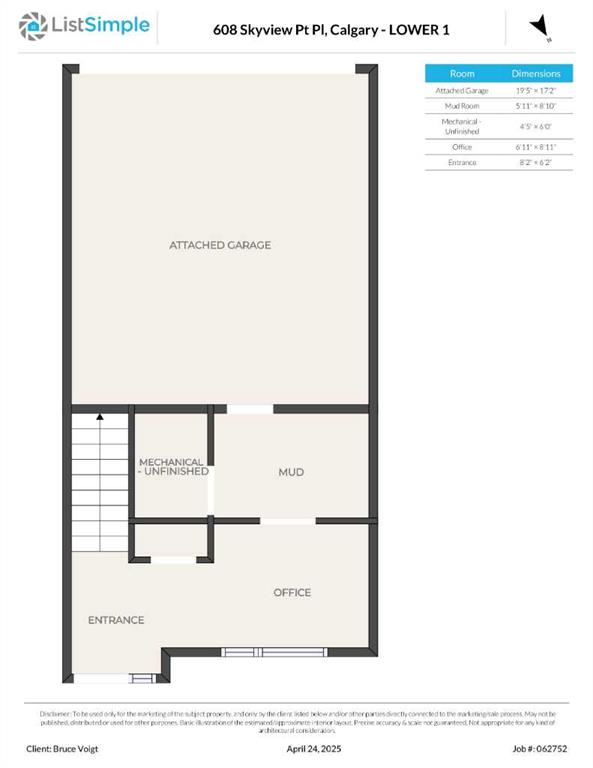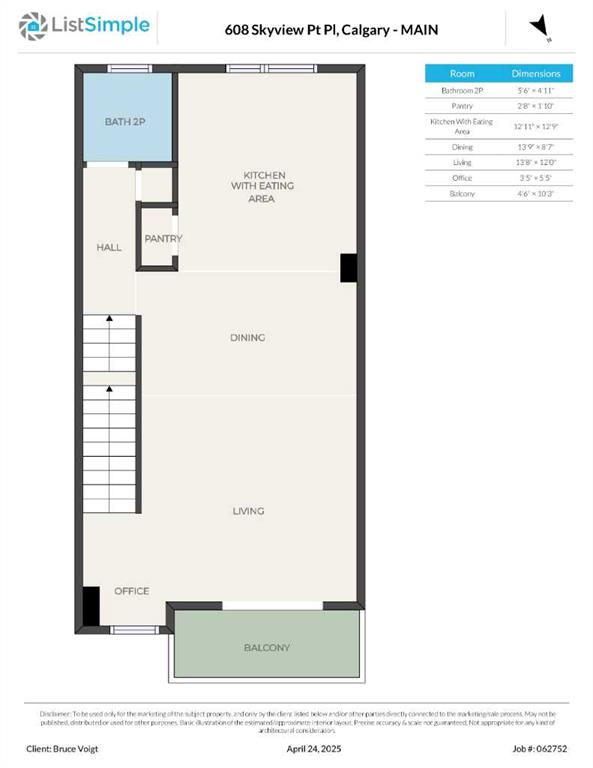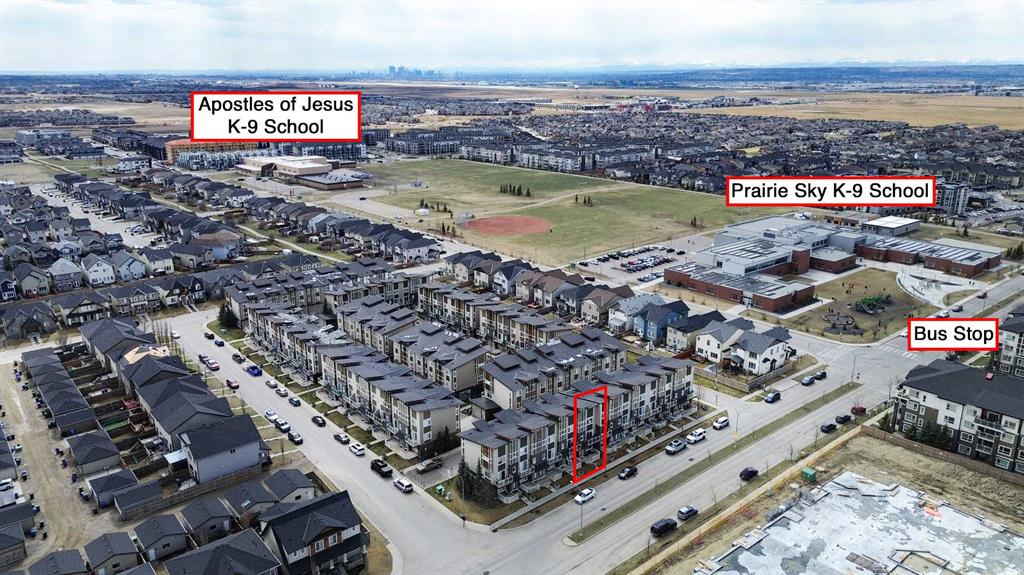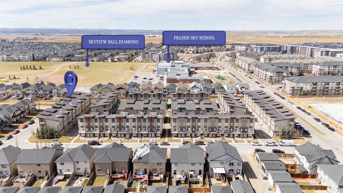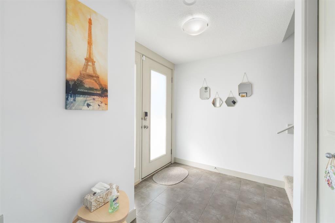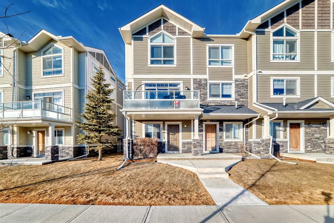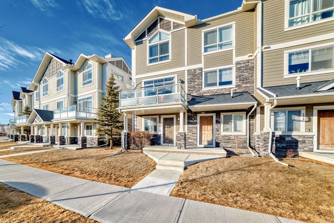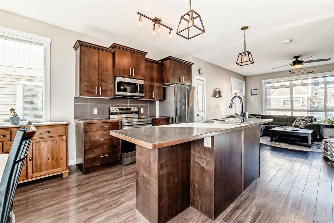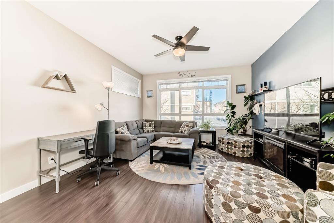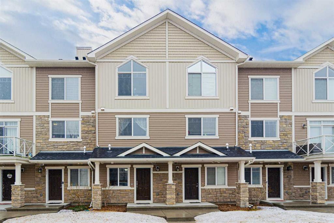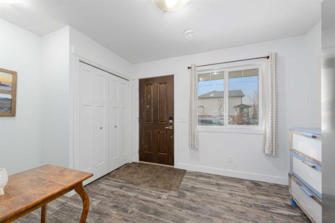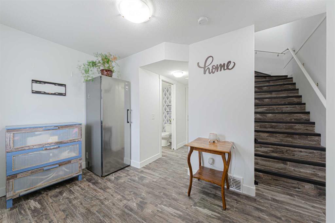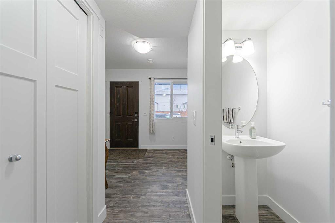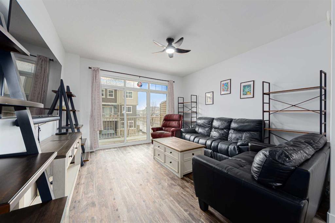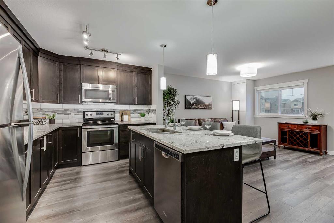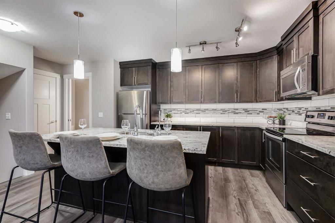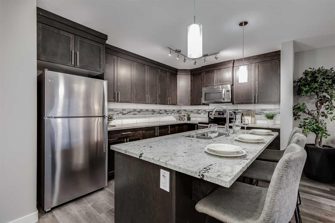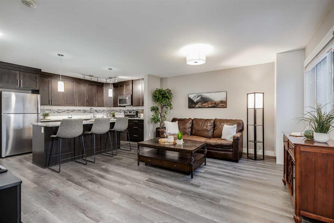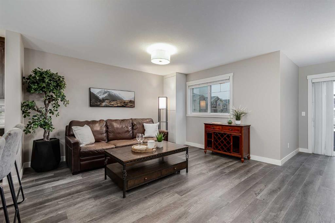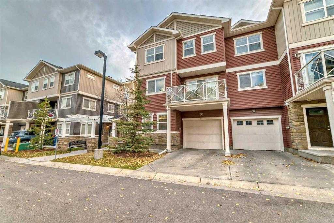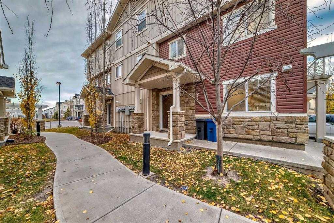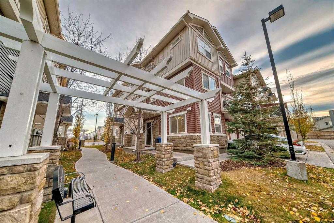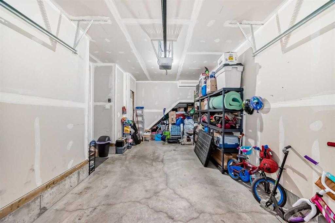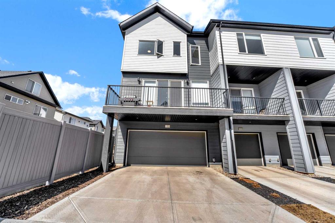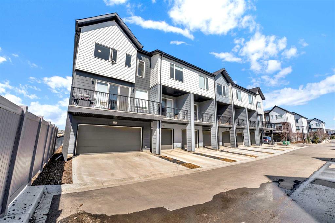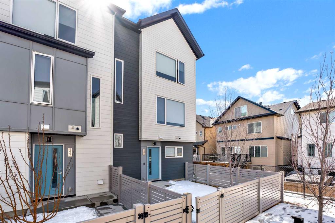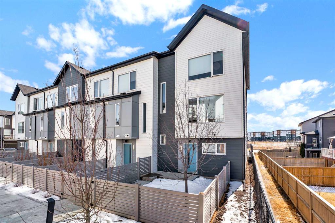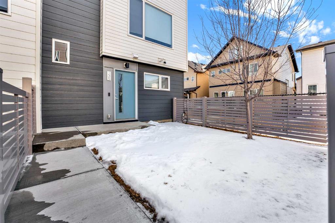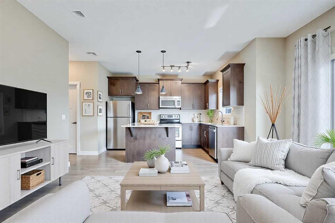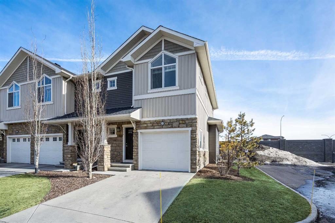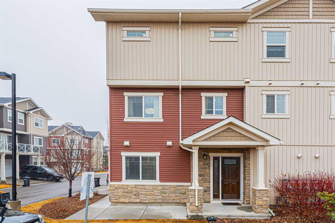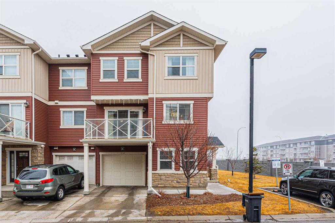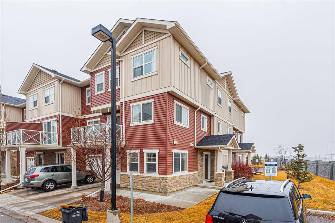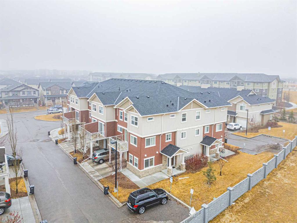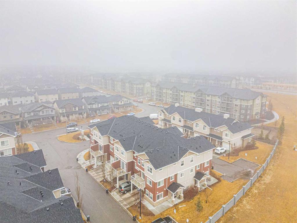608 Skyview Point Place NE
Calgary T3N 0L7
MLS® Number: A2214753
$ 420,000
3
BEDROOMS
2 + 1
BATHROOMS
1,527
SQUARE FEET
2012
YEAR BUILT
OPEN HOUSE SUNDAY APRIL 27th FROM 1:00PM-4:00PM. This modern 3-bed/3-bath non-smoking home is located in Skyview Ranch which is one of Calgary’s fastest growing communities. As soon as you enter the home you’ll notice the open concept design with 9’ ceilings on the main and upper levels. The spacious kitchen features stainless steel appliances and granite countertops that boast enough room for a couple of bar stools, and an island for more workspace as you prep and cook your meals. The walnut hardwood flooring flows from the kitchen right into the dining room and living room. The living room features a private balcony for you to enjoy your morning coffee as you watch the rabbits in the center courtyard, and a workspace with built-in desk if you like to work from home. Upstairs you’ll find 3 bedrooms, and 2 full bathrooms including the ensuite in the primary bedroom. The entrance level has a welcoming reception area complete with a flex space that could be used as an office or even work-out area. There is another room that could be used for storage or a mudroom as it leads right into your drywalled and heated double garage. Not only does it keep your vehicle warm and ready to go, but it also adds extra security and storage space. Visitor parking is located right outside, and is convenient for family and guests that visit. You will absolutely love the private patio area right outside the main entrance. This home is an exceptional value and priced very well, as was appraised at $465,000 in September 2024. Skyview Ranch is one of Calgary’s fastest-growing communities, with easy access to major routes like Stoney Trail and Deerfoot Trail. This makes commuting to downtown, the airport, or even getting out of the city a breeze. It’s a newer neighborhood with a modern layout and family-friendly design. You’ll find schools, parks, shopping centers, and transit options all within minutes of your doorstep. Book your showing today!
| COMMUNITY | Skyview Ranch |
| PROPERTY TYPE | Row/Townhouse |
| BUILDING TYPE | Five Plus |
| STYLE | 3 Storey |
| YEAR BUILT | 2012 |
| SQUARE FOOTAGE | 1,527 |
| BEDROOMS | 3 |
| BATHROOMS | 3.00 |
| BASEMENT | None |
| AMENITIES | |
| APPLIANCES | Dishwasher, Dryer, Electric Stove, Garage Control(s), Microwave Hood Fan, Refrigerator, Washer, Window Coverings |
| COOLING | None |
| FIREPLACE | N/A |
| FLOORING | Carpet, Hardwood |
| HEATING | Forced Air, Natural Gas |
| LAUNDRY | Upper Level |
| LOT FEATURES | Back Lane, Few Trees, Low Maintenance Landscape, Underground Sprinklers |
| PARKING | Double Garage Attached, Garage Door Opener, Garage Faces Rear, Heated Garage, Insulated |
| RESTRICTIONS | Restrictive Covenant, Utility Right Of Way |
| ROOF | Asphalt Shingle |
| TITLE | Fee Simple |
| BROKER | MaxWell Canyon Creek |
| ROOMS | DIMENSIONS (m) | LEVEL |
|---|---|---|
| Office | 6`11" x 8`11" | Lower |
| Mud Room | 5`11" x 8`10" | Lower |
| Entrance | 8`2" x 6`2" | Lower |
| Furnace/Utility Room | 4`5" x 6`0" | Lower |
| Nook | 3`5" x 5`5" | Main |
| Kitchen With Eating Area | 12`11" x 12`9" | Main |
| Living Room | 13`8" x 12`0" | Main |
| Dining Room | 13`9" x 8`7" | Main |
| Pantry | 2`8" x 1`10" | Main |
| 2pc Bathroom | 5`6" x 4`11" | Main |
| 4pc Bathroom | 4`11" x 8`2" | Second |
| 4pc Ensuite bath | 4`11" x 8`0" | Second |
| Bedroom - Primary | 11`6" x 11`4" | Second |
| Bedroom | 7`9" x 8`6" | Second |
| Bedroom | 10`4" x 9`2" | Second |
| Laundry | 3`4" x 3`6" | Second |

