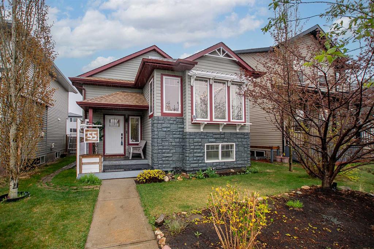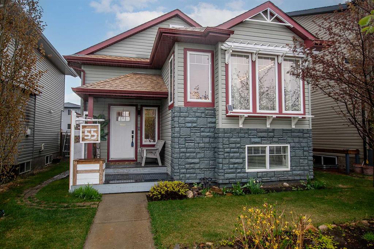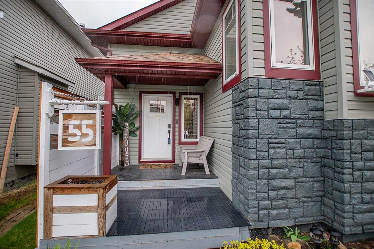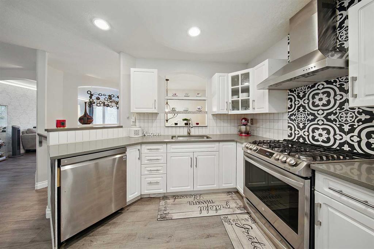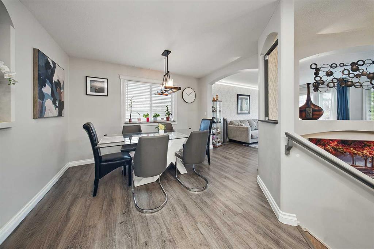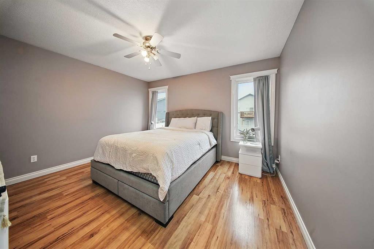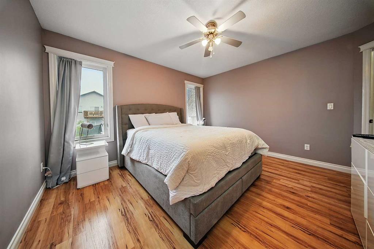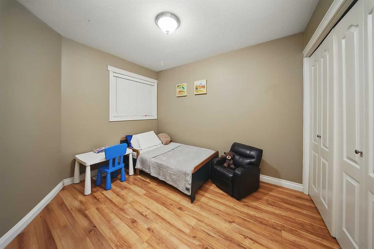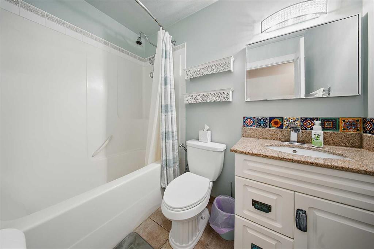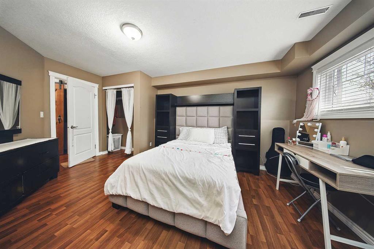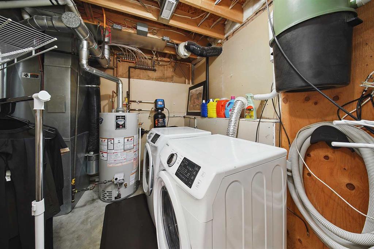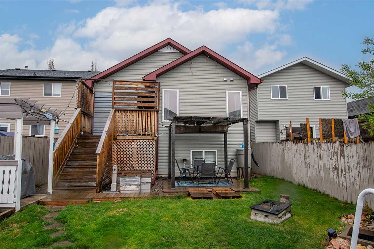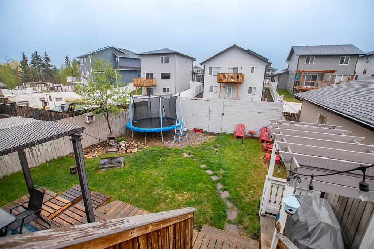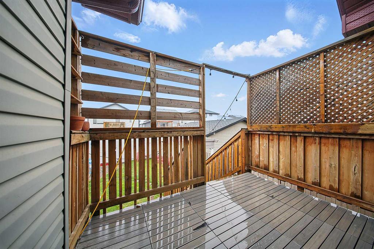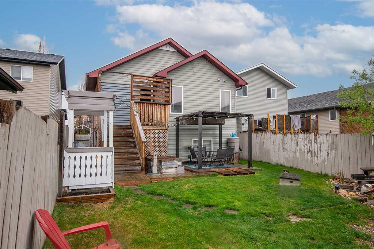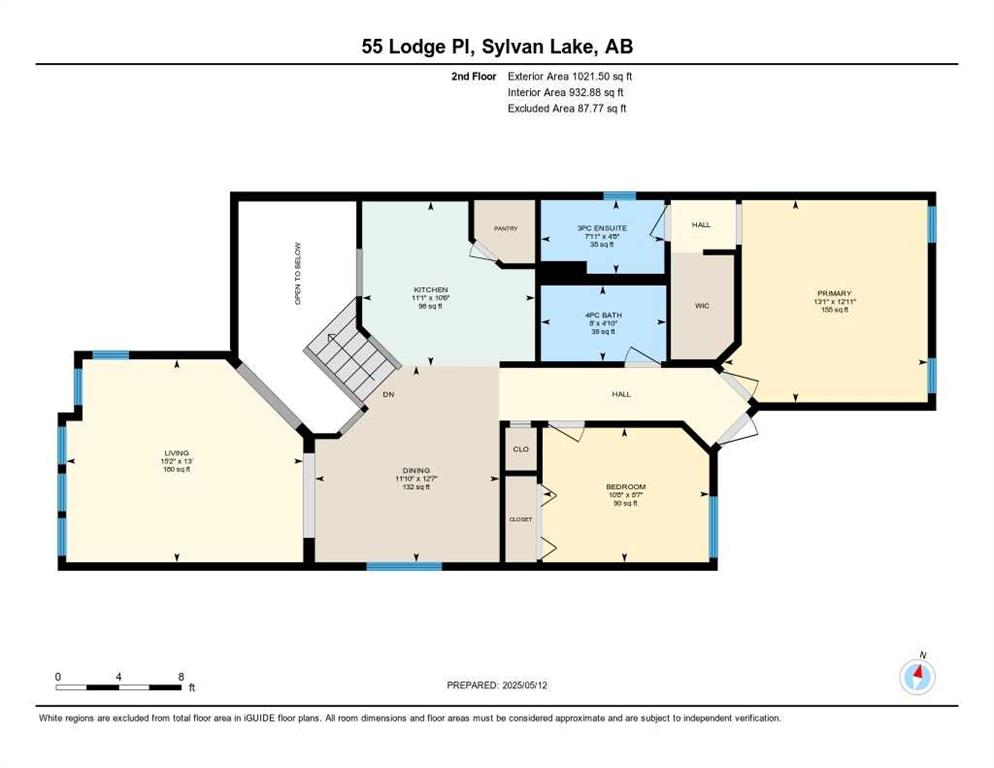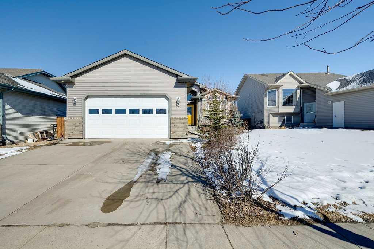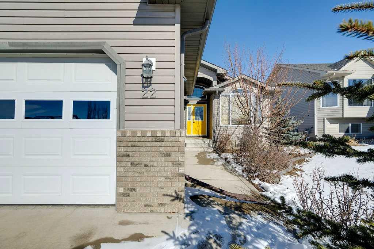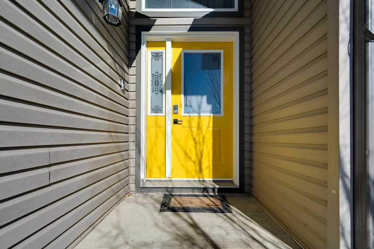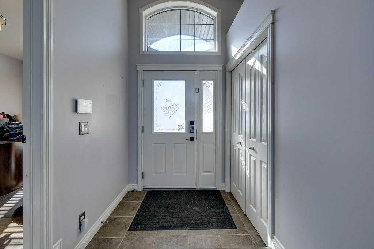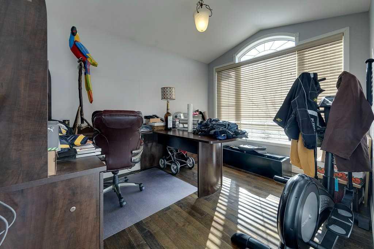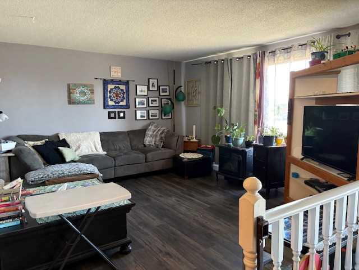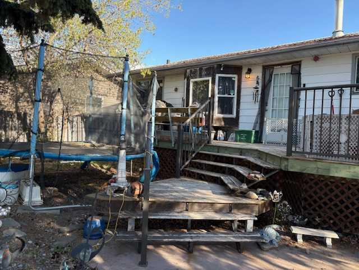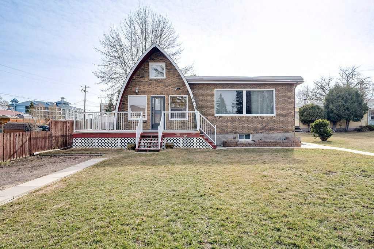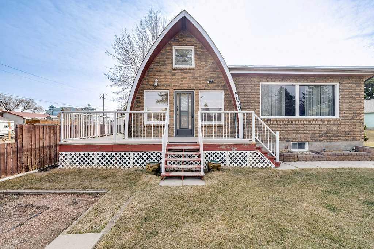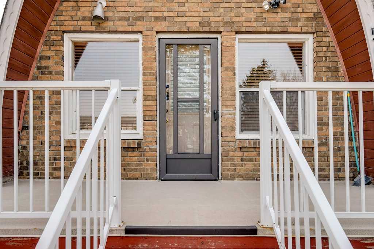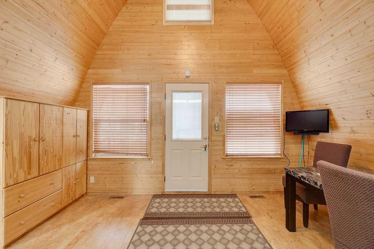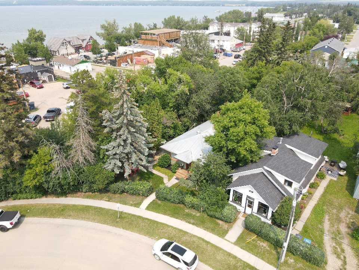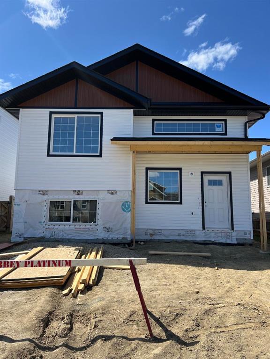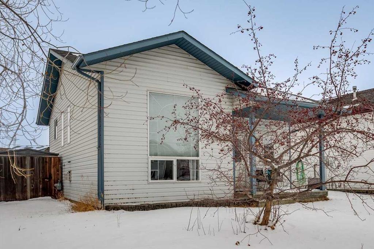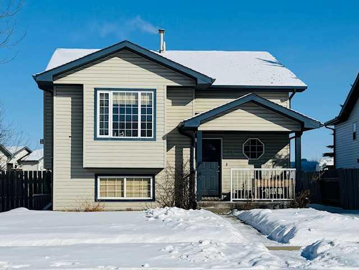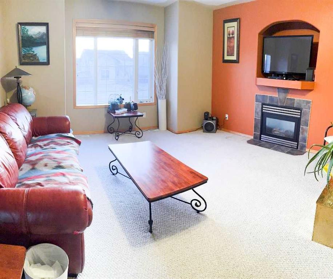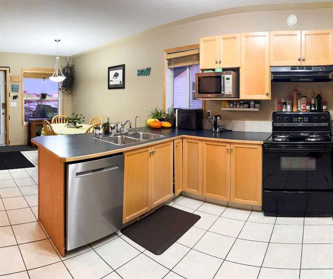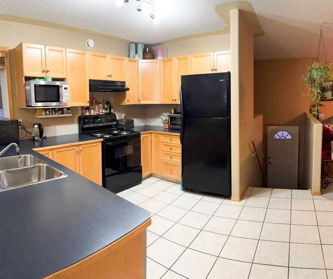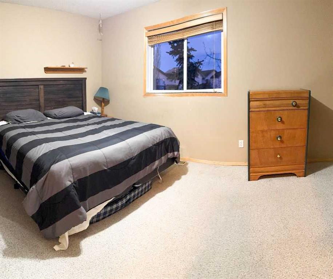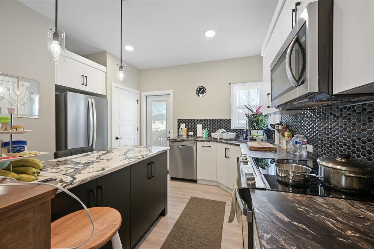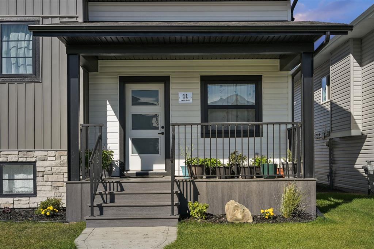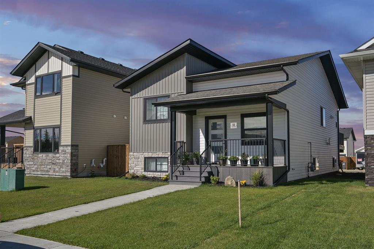55 Lodge Place
Sylvan Lake T4S 2N2
MLS® Number: A2220150
$ 396,900
5
BEDROOMS
3 + 0
BATHROOMS
1,035
SQUARE FEET
2007
YEAR BUILT
This 5-bedroom, 3 bathroom gem checks every box—space, style, and a location that can’t be beat! If you're looking for a well-maintained bi-level home tucked away on a quiet crescent close to schools, parks, and paved walking trails, here it is! You'll be greeted with a spacious tiled entryway opening into a semi-open concept main floor with a bright west-facing living room featuring large windows that flood the space with natural light. The kitchen is complete with quartz countertops, a trendy tiled backsplash, and a corner pantry—perfect for everyday living and entertaining. The primary bedroom offers a walk-in closet and 3-piece ensuite, while granite countertops in all bathrooms add a stylish touch. Downstairs, the fully developed basement features three generously sized bedrooms, a 3-piece bathroom, and a cozy family room. Additional highlights include a covered deck, fully fenced backyard, RV/toy parking off the alley, central vac, roughed-in underfloor heat, a new hot water tank (2023), and shingles replaced in 2014.
| COMMUNITY | Lakeway Landing |
| PROPERTY TYPE | Detached |
| BUILDING TYPE | House |
| STYLE | Bi-Level |
| YEAR BUILT | 2007 |
| SQUARE FOOTAGE | 1,035 |
| BEDROOMS | 5 |
| BATHROOMS | 3.00 |
| BASEMENT | Finished, Full |
| AMENITIES | |
| APPLIANCES | Convection Oven, Dishwasher, Gas Range, Microwave, Range Hood, Refrigerator, Washer/Dryer |
| COOLING | None |
| FIREPLACE | N/A |
| FLOORING | Tile, Vinyl |
| HEATING | In Floor Roughed-In, Mid Efficiency, Natural Gas |
| LAUNDRY | In Basement |
| LOT FEATURES | Back Lane, Back Yard, Front Yard, Landscaped, Lawn |
| PARKING | Additional Parking, Alley Access, Off Street |
| RESTRICTIONS | None Known |
| ROOF | Shingle |
| TITLE | Fee Simple |
| BROKER | CIR Realty |
| ROOMS | DIMENSIONS (m) | LEVEL |
|---|---|---|
| 3pc Bathroom | 8`0" x 6`2" | Basement |
| Bedroom | 11`9" x 16`3" | Basement |
| Bedroom | 11`11" x 13`7" | Basement |
| Bedroom | 8`7" x 10`1" | Basement |
| Laundry | 8`9" x 10`8" | Basement |
| Game Room | 12`6" x 21`3" | Basement |
| Foyer | 12`0" x 7`5" | Main |
| 3pc Ensuite bath | 4`8" x 7`11" | Second |
| 4pc Bathroom | 4`10" x 8`0" | Second |
| Bedroom | 8`7" x 10`8" | Second |
| Dining Room | 12`7" x 11`10" | Second |
| Kitchen | 10`6" x 11`1" | Second |
| Living Room | 13`0" x 15`2" | Second |
| Bedroom - Primary | 12`11" x 13`1" | Second |

