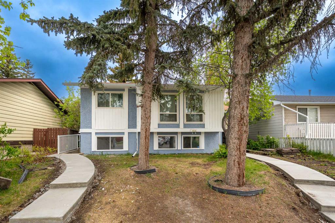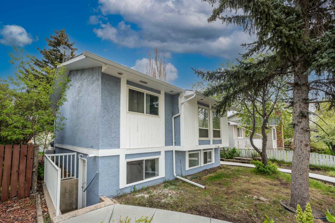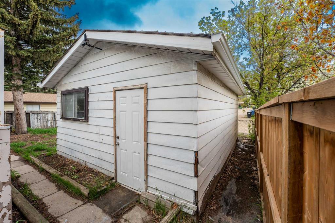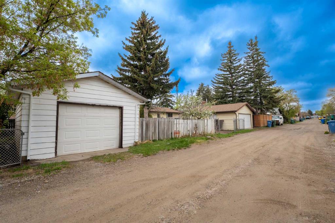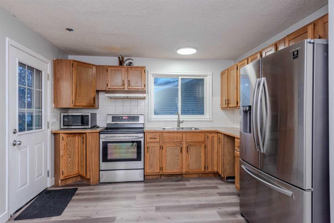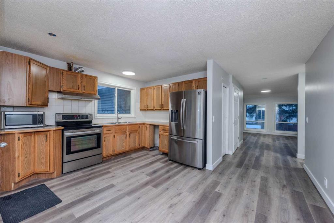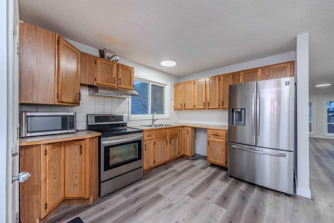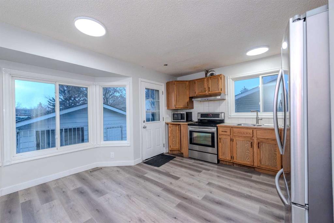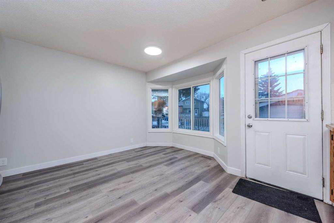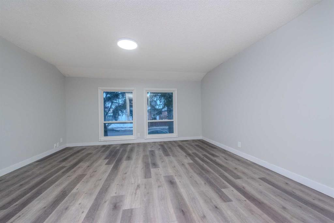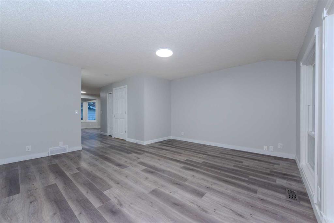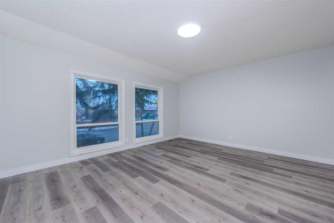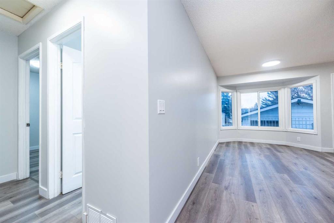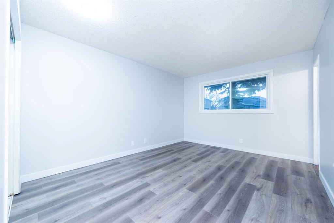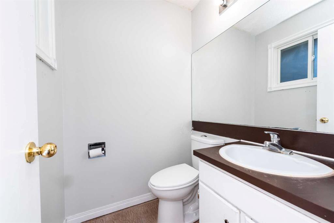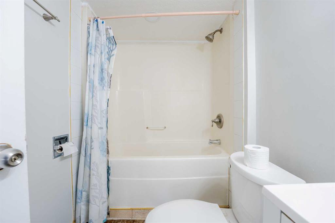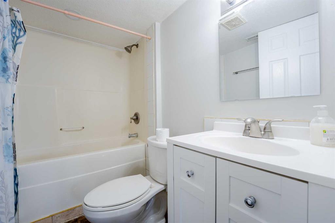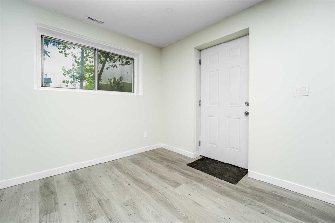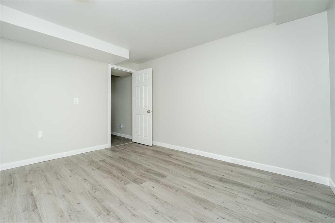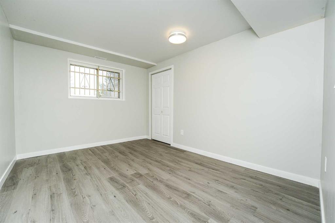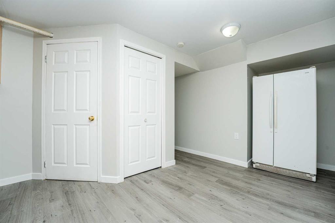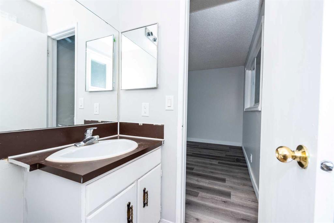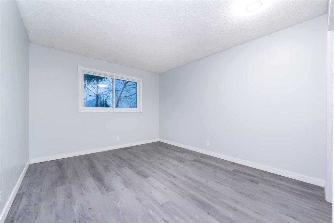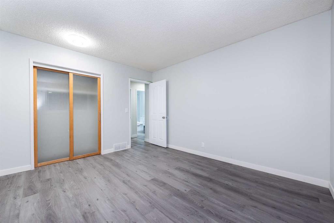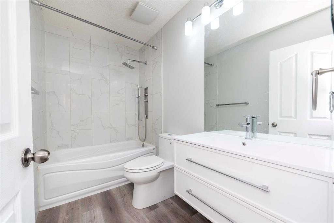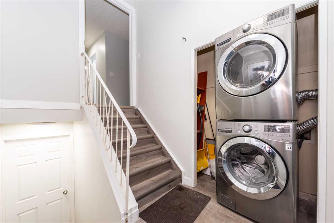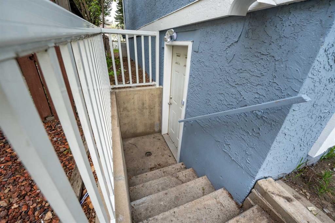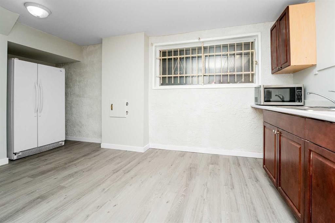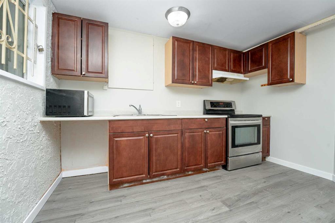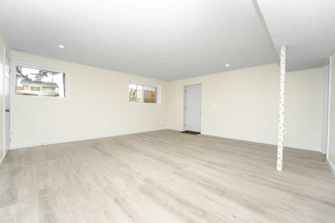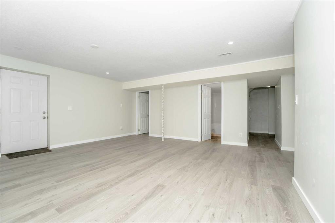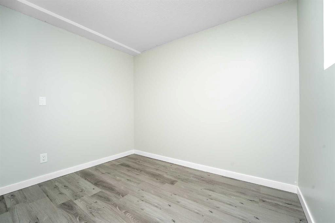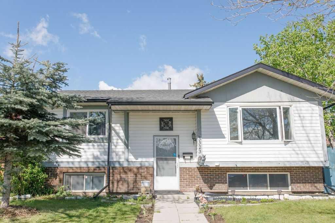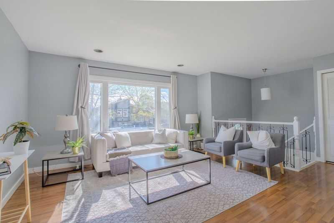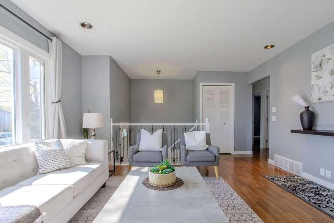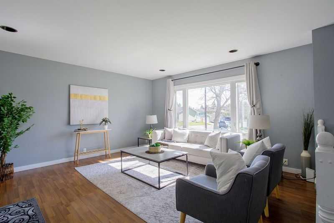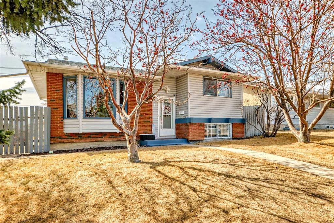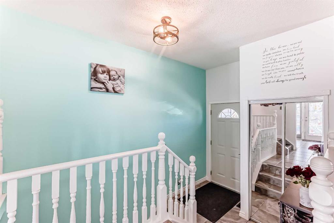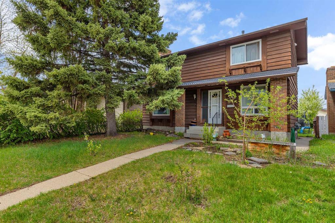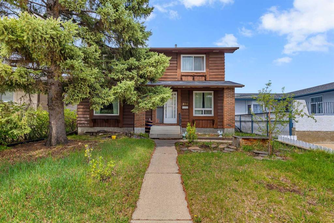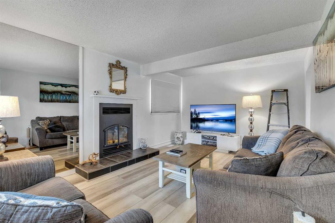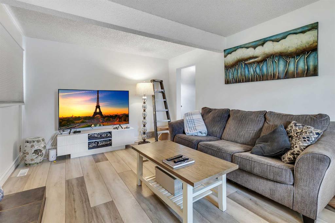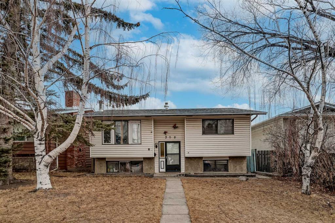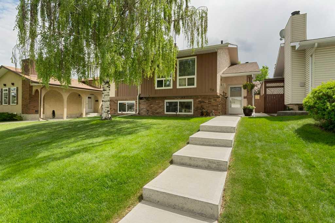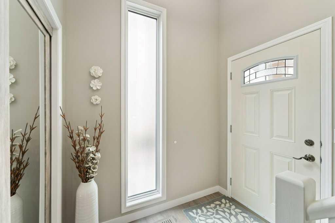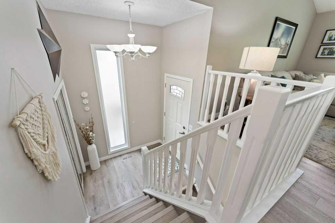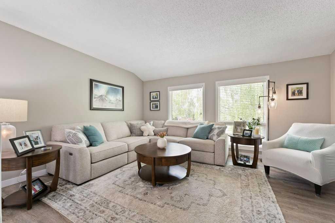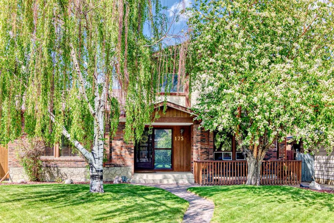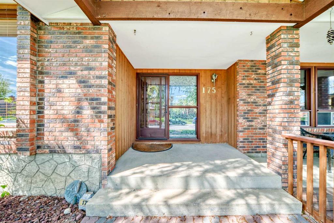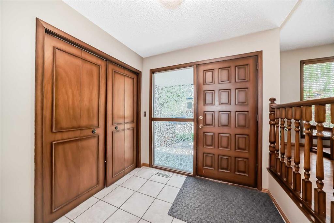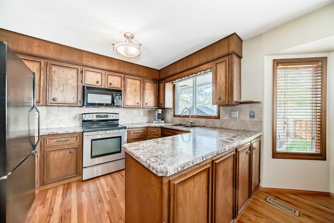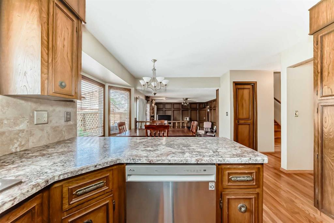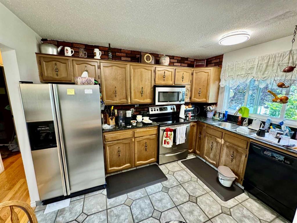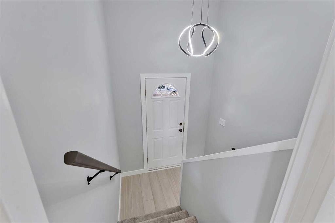5516 Temple Drive NE
Calgary T1Y 3R4
MLS® Number: A2220492
$ 559,999
4
BEDROOMS
2 + 1
BATHROOMS
1,064
SQUARE FEET
1977
YEAR BUILT
Welcome to this fantastic opportunity for homeownership, A Detached Bi-level home located in the heart of Temple, across from the No-Frills. A perfect investment property to live up and rent down, or rent both. Freshly painted, and has now vinyl flooring in the basement. This property features a single detached garage, fully fenced backyard and fully developed around 1900 sqft covered area. This home is move-in ready and comes with everything you'll need. the main floor offers a living room, master-bedroom with 2pc in suite bathroom, and another good size bedroom. Good size kitchen, dining and excess to the deck. A separate entry will take you to the basement, offering a large living area, kitchen and 2 bedrooms. Across from No-Frills, 2 minutes to Village Square Leisure Centre, 5 minutes to Costco, Sunridge Mall, Peter Lougheed Hospital or the C- train. ILLEGAL BASEMENT SUITE WITH SIDE ENTRY!
| COMMUNITY | Temple |
| PROPERTY TYPE | Detached |
| BUILDING TYPE | House |
| STYLE | Bi-Level |
| YEAR BUILT | 1977 |
| SQUARE FOOTAGE | 1,064 |
| BEDROOMS | 4 |
| BATHROOMS | 3.00 |
| BASEMENT | Separate/Exterior Entry, Finished, Full, Suite |
| AMENITIES | |
| APPLIANCES | Electric Stove, Range, Range Hood, Refrigerator, Washer/Dryer |
| COOLING | None |
| FIREPLACE | N/A |
| FLOORING | Vinyl |
| HEATING | Forced Air, Natural Gas |
| LAUNDRY | Common Area |
| LOT FEATURES | Back Yard |
| PARKING | Garage Door Opener, Single Garage Detached |
| RESTRICTIONS | None Known |
| ROOF | Asphalt Shingle |
| TITLE | Fee Simple |
| BROKER | Real Estate Professionals Inc. |
| ROOMS | DIMENSIONS (m) | LEVEL |
|---|---|---|
| Bedroom | 13`0" x 10`2" | Basement |
| 4pc Bathroom | 7`7" x 5`0" | Basement |
| Game Room | 19`4" x 17`7" | Basement |
| Kitchen | 11`8" x 11`2" | Basement |
| Bedroom | 9`10" x 7`8" | Basement |
| Bedroom - Primary | 14`1" x 14`1" | Main |
| Bedroom | 12`7" x 10`10" | Main |
| Kitchen | 11`10" x 9`2" | Main |
| Dining Room | 12`1" x 8`3" | Main |
| Living Room | 15`11" x 15`6" | Main |
| 4pc Bathroom | 8`10" x 5`0" | Main |
| 2pc Ensuite bath | 5`0" x 4`9" | Main |

