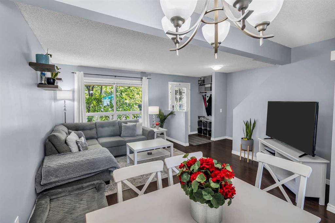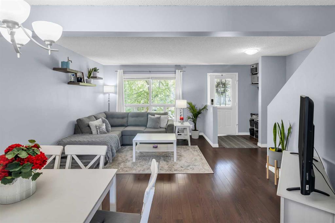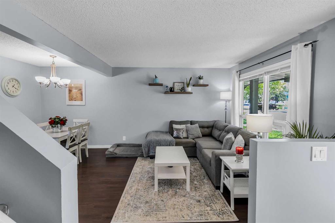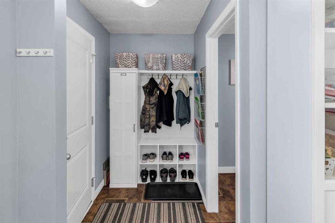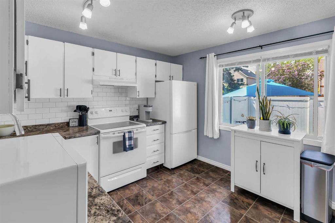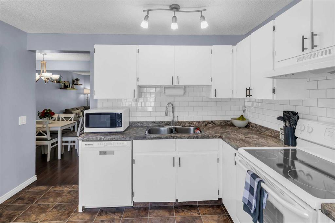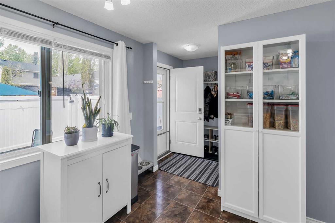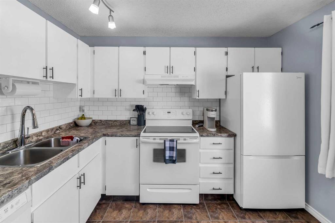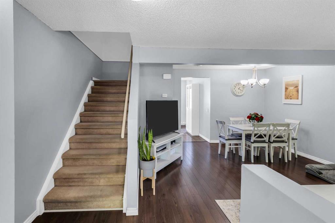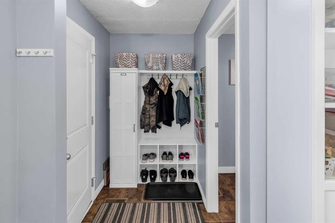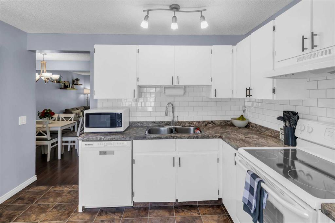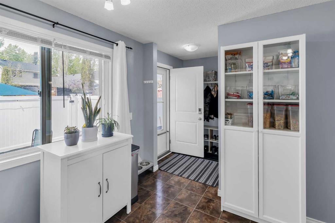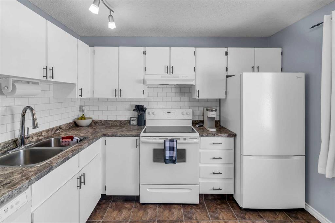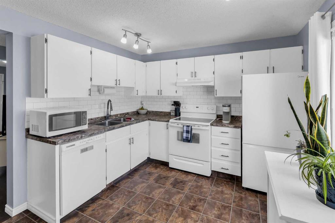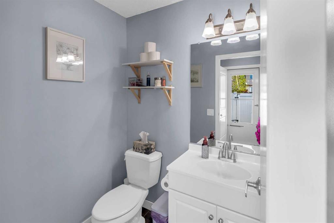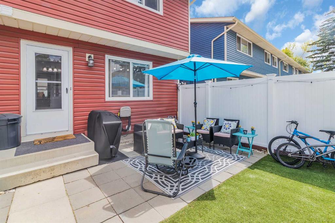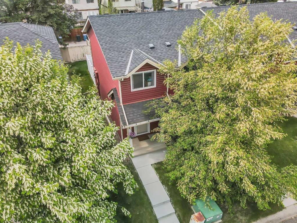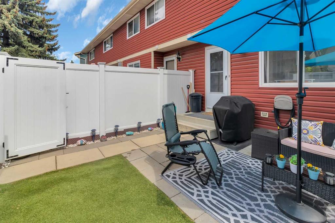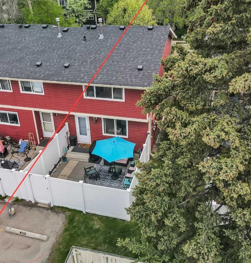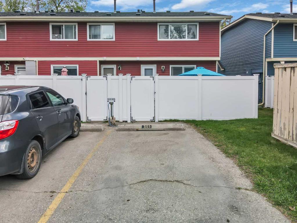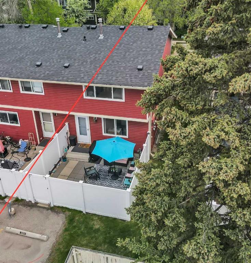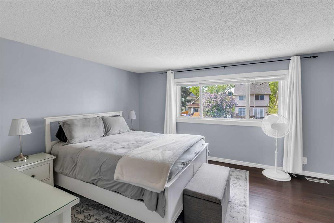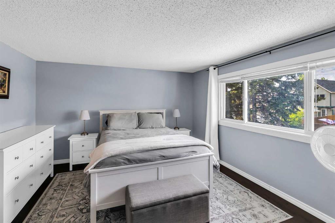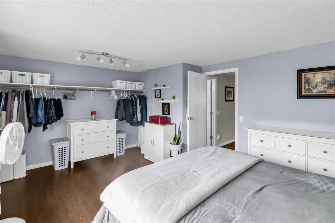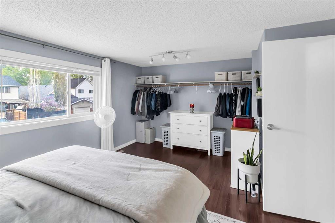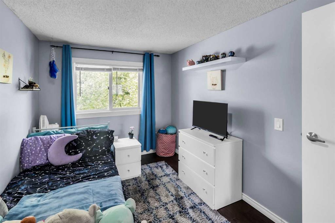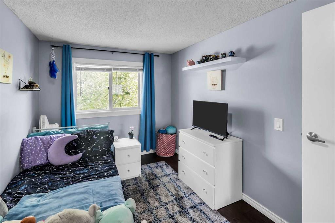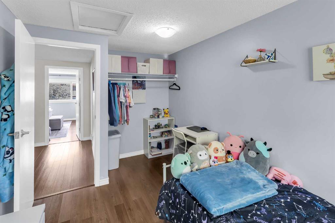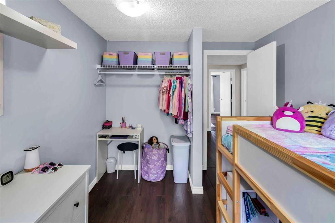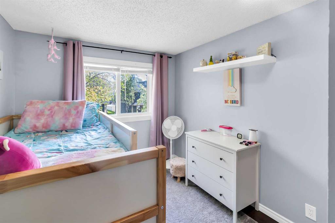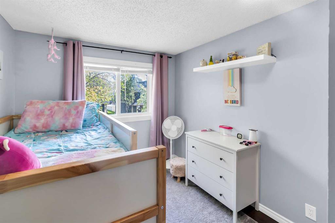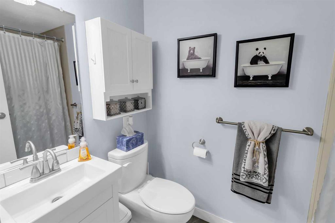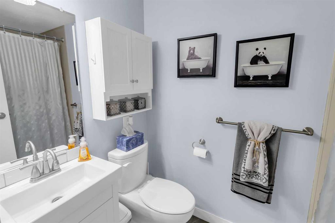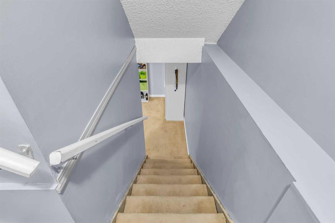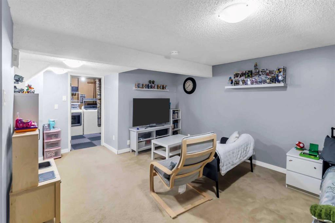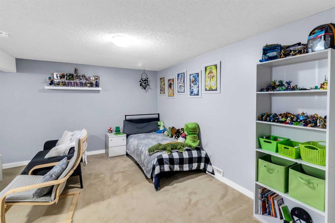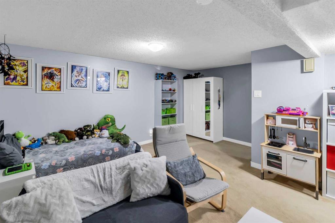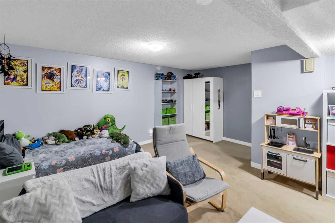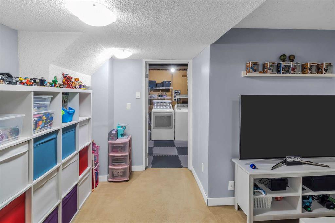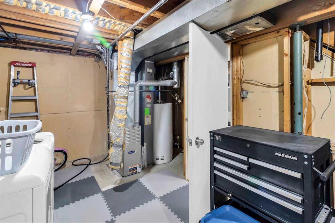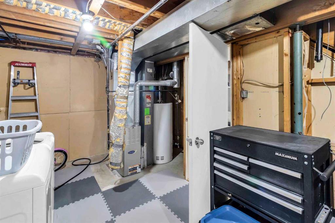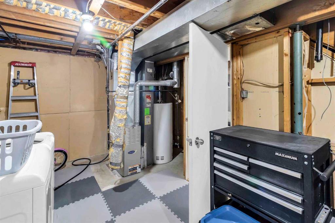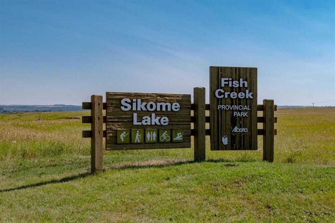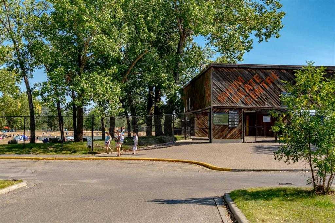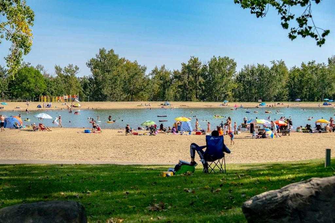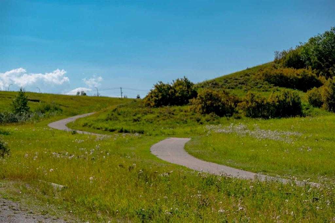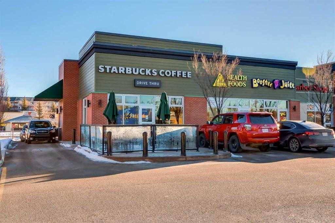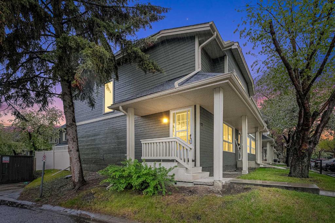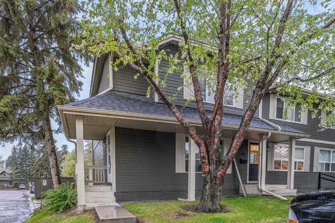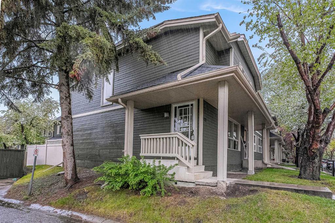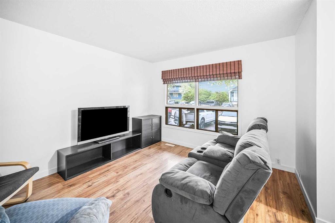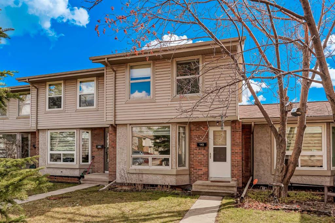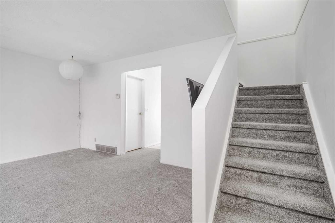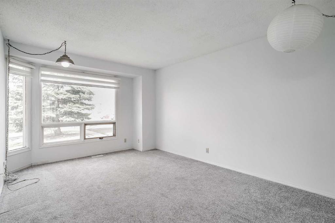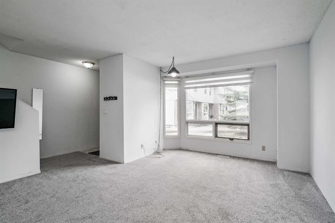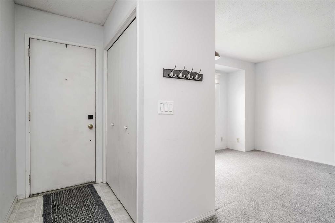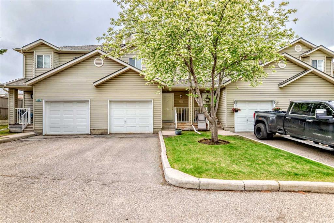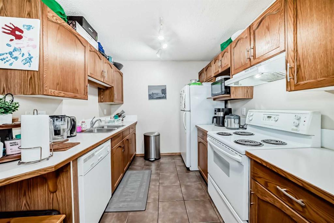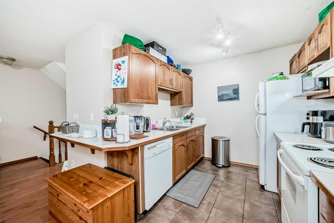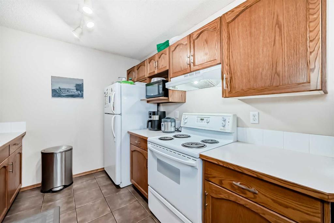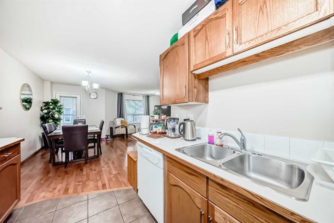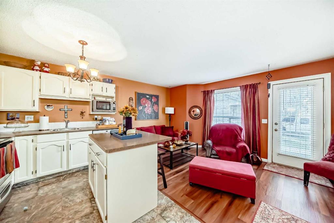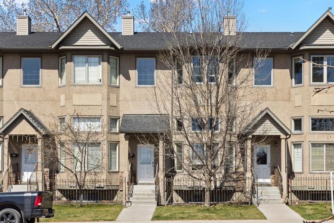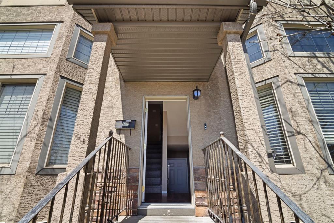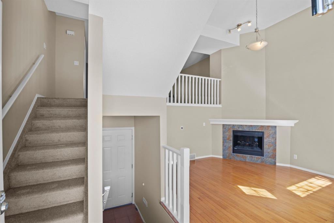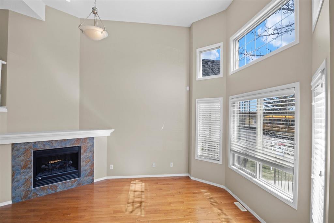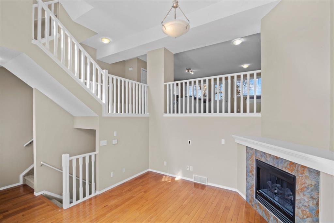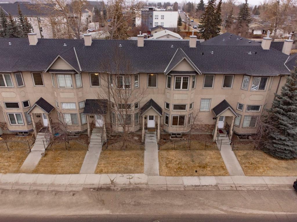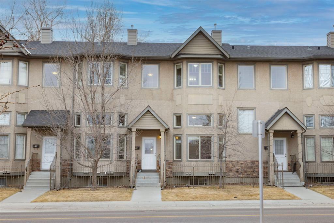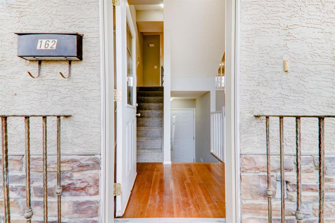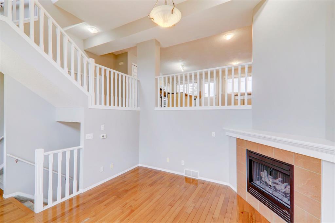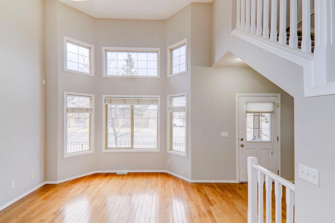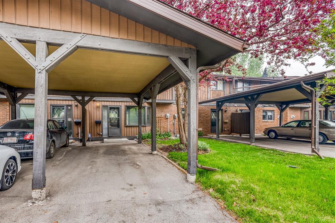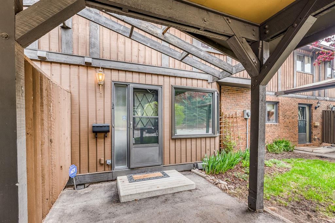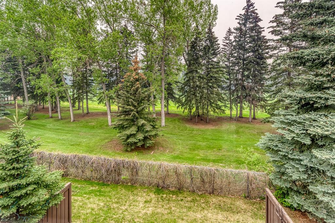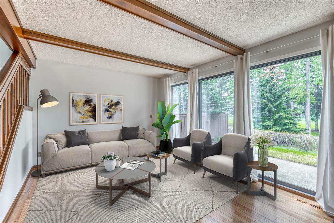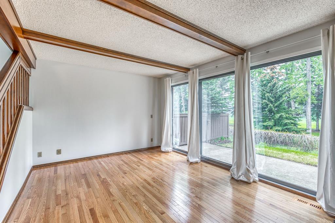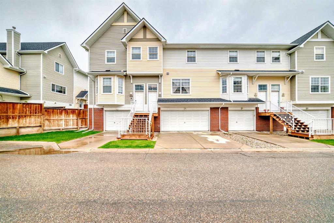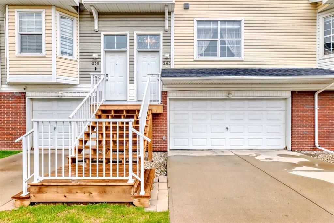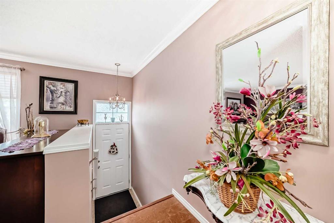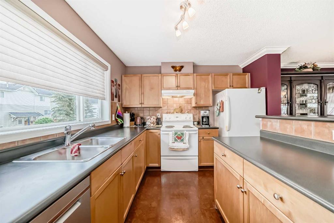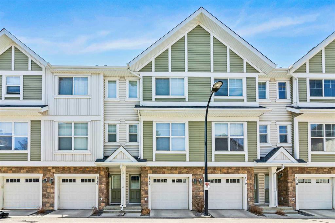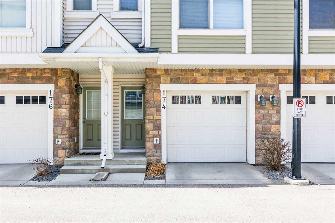555 Queenston Gardens SE
Calgary T2J6N7
MLS® Number: A2224272
$ 389,500
3
BEDROOMS
1 + 1
BATHROOMS
1981
YEAR BUILT
**OPEN HOUSE Sat MAY 31st 2pm to 4pm** Experience the ultimate retreat, where serenity meets modern convenience in this stunning townhouse, nestled in a picturesque tree-lined complex, just steps from Fish Creek Park. The main floor showcases a bright, airy layout, featuring laminate flooring and a soothing natural color palette. A spacious living and dining area flows effortlessly into the highly functional kitchen, providing direct access to the expansive backyard oasis and deck. The upper level boasts a generously scaled primary bedroom, accommodating a king-size bed, two additional guest rooms, and a four-piece bathroom. With over 1000 square feet and a partial finished basement, used as a 4th bedroom/games room, this townhouse feels like a sprawling 1500 square feet retreat. The partial finished basement offers a versatile living space, perfect for a family room, home gym, or play area, complete with a separate laundry room and ample storage. Enjoy the seclusion of your fully fenced (6FT Brand New) backyard, perfect for family and pets, and appreciate the convenience of a parking stall located just outside your back gate. This pet-friendly complex is exceptionally well-managed, boasting recent updates including windows, siding, shingles, vinyl fencing, and walkways. Its prime location, within walking distance to parks, schools, shopping and transit, makes this townhouse a true gem.
| COMMUNITY | Queensland |
| PROPERTY TYPE | Row/Townhouse |
| BUILDING TYPE | Five Plus |
| STYLE | 2 Storey |
| YEAR BUILT | 1981 |
| SQUARE FOOTAGE | 1,080 |
| BEDROOMS | 3 |
| BATHROOMS | 2.00 |
| BASEMENT | Finished, Full, Partially Finished |
| AMENITIES | |
| APPLIANCES | Microwave, Refrigerator, Stove(s), Washer/Dryer, Window Coverings |
| COOLING | None |
| FIREPLACE | N/A |
| FLOORING | Carpet, Laminate |
| HEATING | Forced Air, Natural Gas |
| LAUNDRY | In Basement, Laundry Room |
| LOT FEATURES | Back Lane, Front Yard |
| PARKING | Assigned, Stall |
| RESTRICTIONS | None Known |
| ROOF | Asphalt Shingle |
| TITLE | Fee Simple |
| BROKER | Manor Hill Realty YYC Inc. |
| ROOMS | DIMENSIONS (m) | LEVEL |
|---|---|---|
| Game Room | 18`3" x 16`4" | Basement |
| Laundry | 12`1" x 16`6" | Basement |
| Dining Room | 6`10" x 13`4" | Main |
| Living Room | 11`5" x 17`3" | Main |
| Kitchen | 10`5" x 11`7" | Main |
| 2pc Bathroom | 7`10" x 5`0" | Main |
| Bedroom | 11`5" x 8`7" | Second |
| Bedroom | 14`2" x 8`4" | Second |
| Bedroom - Primary | 12`8" x 17`3" | Second |
| 4pc Bathroom | 7`10" x 5`0" | Second |

