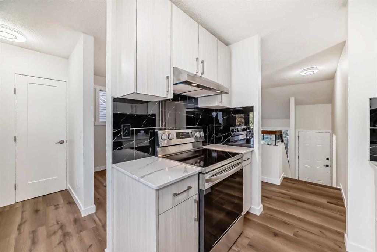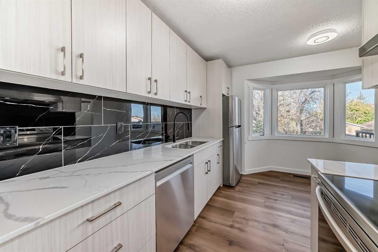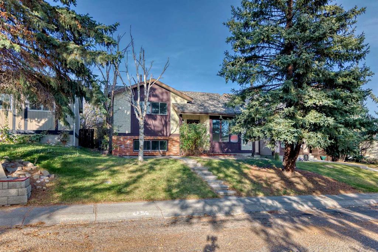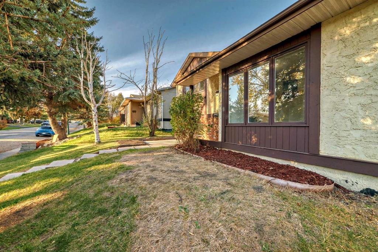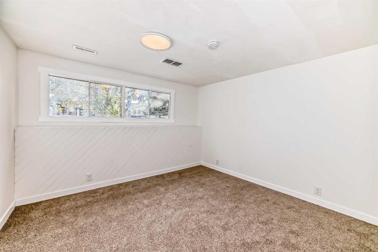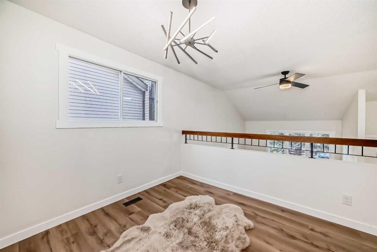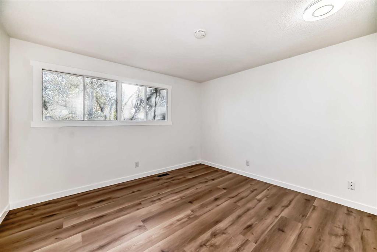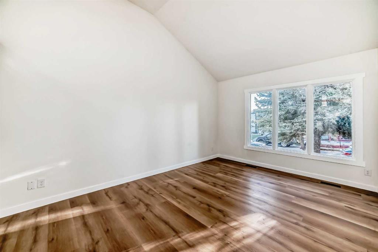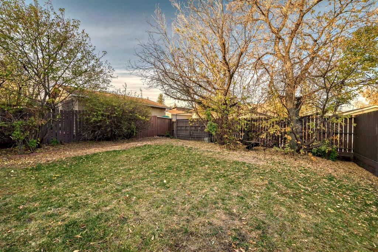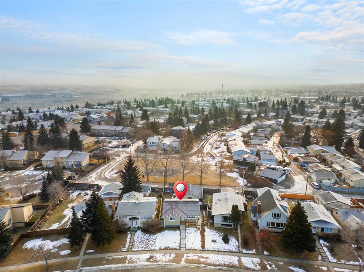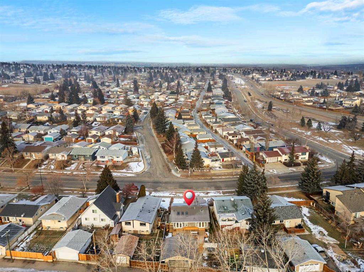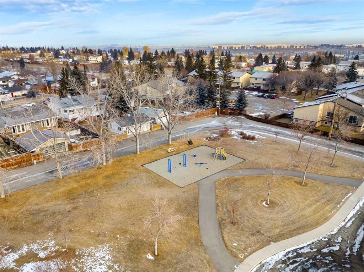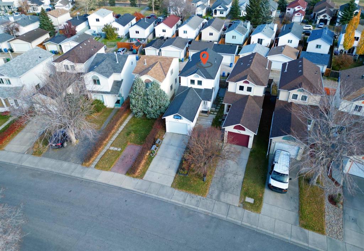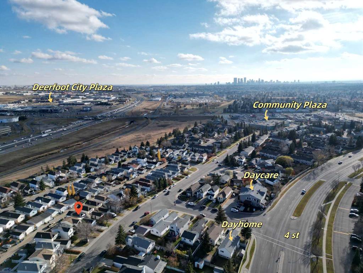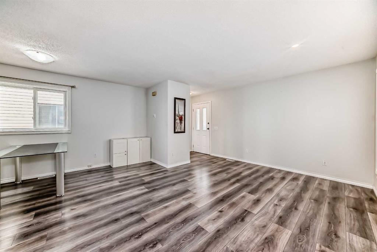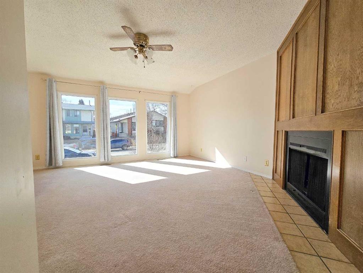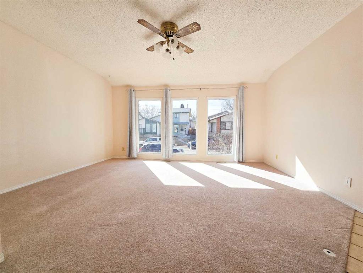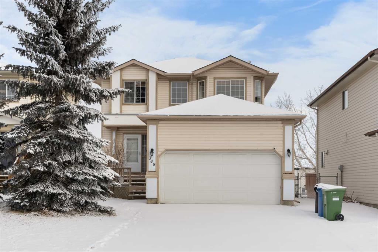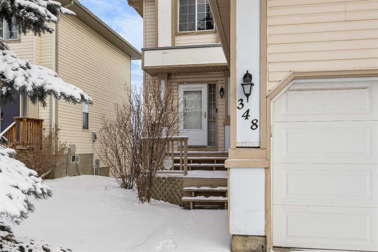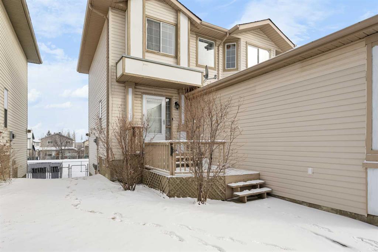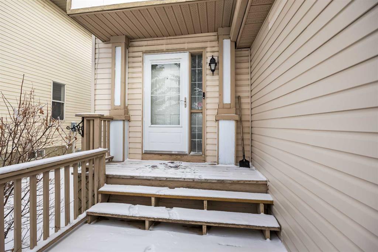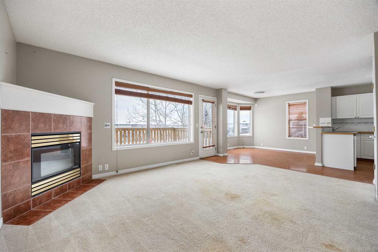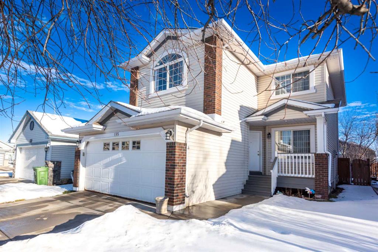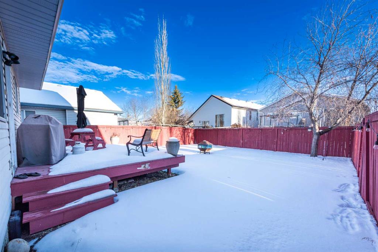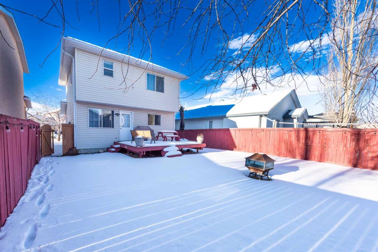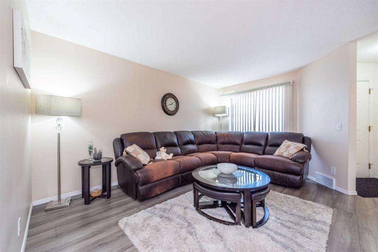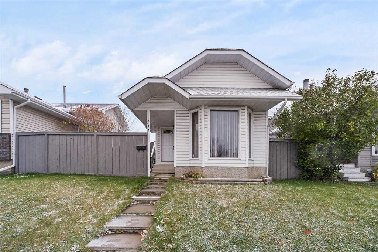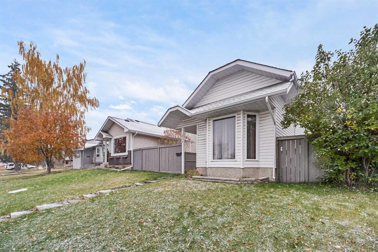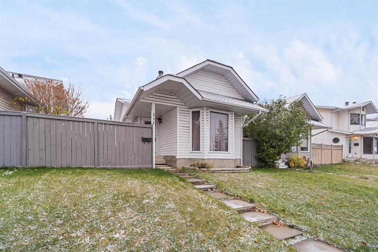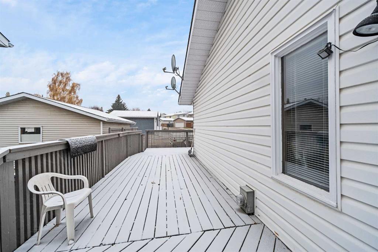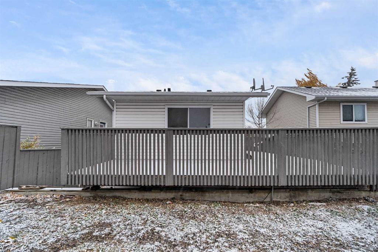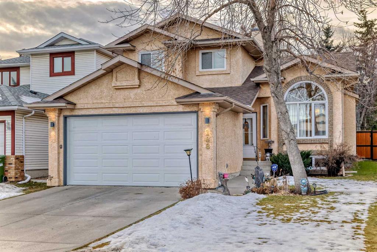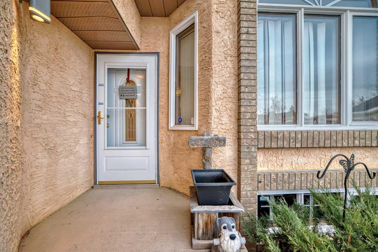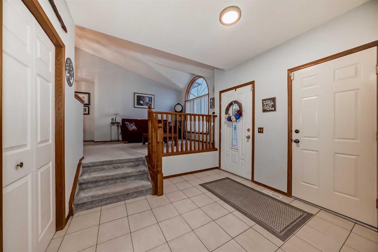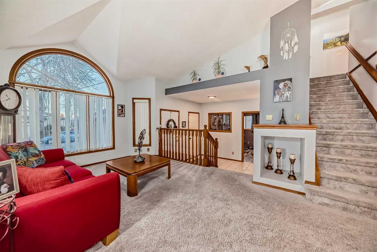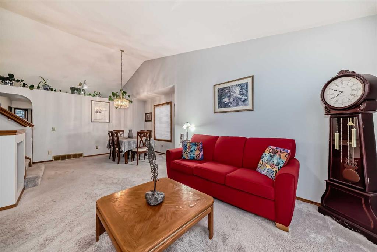56 Bedford Circle NE
Calgary T3K 1L1
MLS® Number: A2174109
$ 554,900
3
BEDROOMS
2 + 0
BATHROOMS
1979
YEAR BUILT
New price: This Beddington home offers a total of 3 bedrooms &2 bathrooms! in 2018 this house received a New roof, hot water system, furnace and central A/C. In 2024 renovations galore: new electrical outlets, wall plates, GFI, new man water valve & HVAC vents, new main floor plumbing, new valves for all sinks, bathrooms and so much more. New appliances(stove, fridge & dishwasher) and renovated bathrooms. New floors; carpet, vinyl plank, new interior & exterior doors , new lights and of course a NEW & modern kitchen. This established community offers quick access to major roads & lots of green spaces to enjoy too!Come & enjoy! Just move in!
| COMMUNITY | Beddington Heights |
| PROPERTY TYPE | Detached |
| BUILDING TYPE | House |
| STYLE | 3 Level Split |
| YEAR BUILT | 1979 |
| SQUARE FOOTAGE | 957 |
| BEDROOMS | 3 |
| BATHROOMS | 2.00 |
| BASEMENT | Finished, Full |
| AMENITIES | |
| APPLIANCES | Central Air Conditioner, Dryer, Electric Stove, ENERGY STAR Qualified Dishwasher, ENERGY STAR Qualified Refrigerator, Washer |
| COOLING | None |
| FIREPLACE | Basement, Wood Burning |
| FLOORING | Ceramic Tile, Vinyl |
| HEATING | Forced Air, Natural Gas |
| LAUNDRY | In Basement |
| LOT FEATURES | Back Yard |
| PARKING | Off Street |
| RESTRICTIONS | Airspace Restriction, Utility Right Of Way |
| ROOF | Asphalt Shingle |
| TITLE | Fee Simple |
| BROKER | MaxWell Canyon Creek |
| ROOMS | DIMENSIONS (m) | LEVEL |
|---|---|---|
| Bedroom | 10`10" x 11`9" | Basement |
| 3pc Bathroom | 10`1" x 5`0" | Basement |
| Flex Space | 13`10" x 15`11" | Basement |
| Sauna | 5`1" x 7`1" | Basement |
| Living Room | 15`7" x 11`7" | Main |
| Bedroom - Primary | 11`7" x 12`6" | Upper |
| Bedroom | 10`6" x 8`1" | Upper |
| 4pc Bathroom | 7`10" x 4`10" | Upper |
| Kitchen | 11`2" x 7`8" | Upper |
| Breakfast Nook | 7`9" x 9`1" | Upper |
| Dining Room | 9`0" x 9`3" | Upper |


