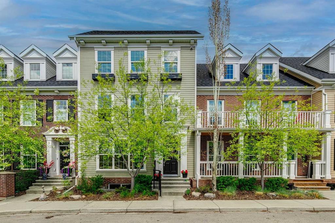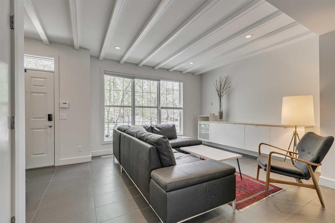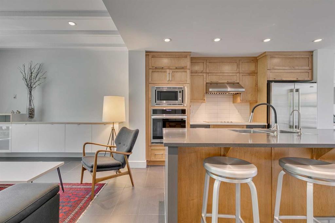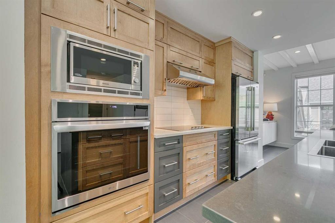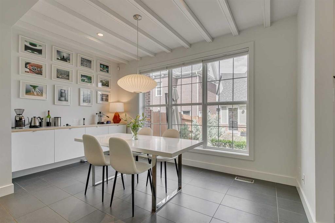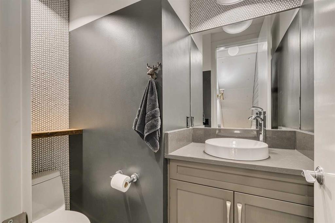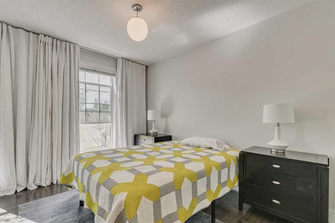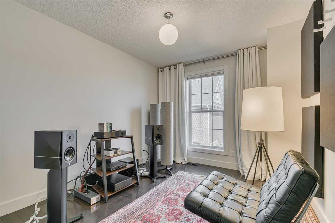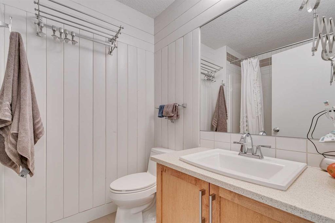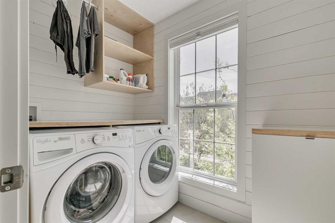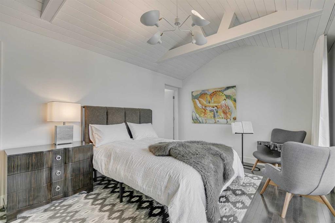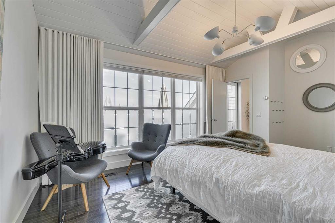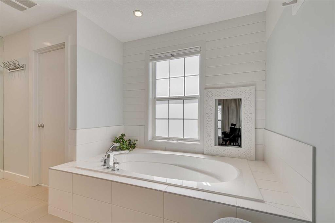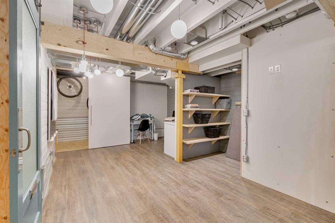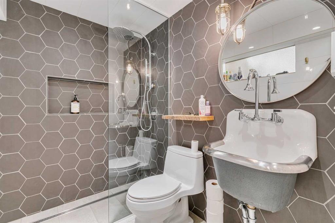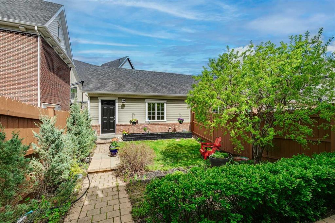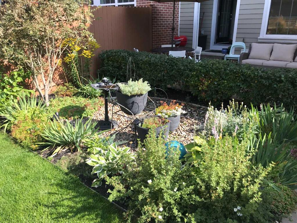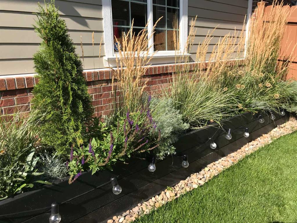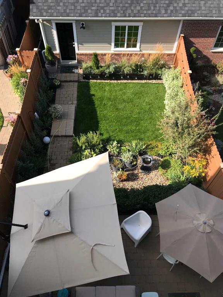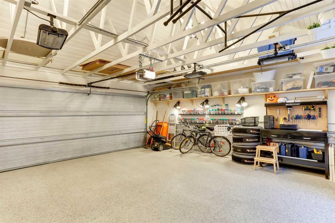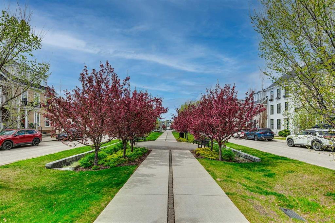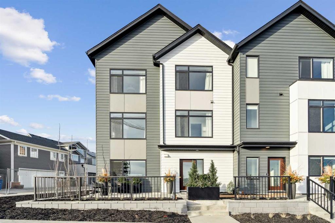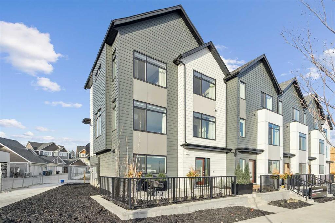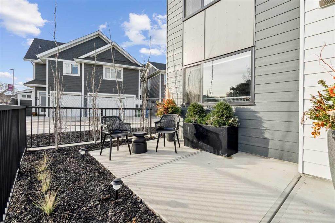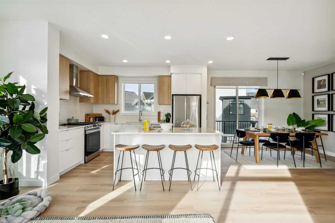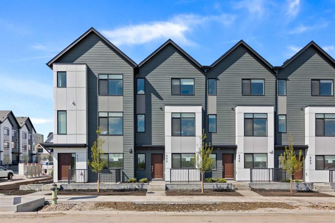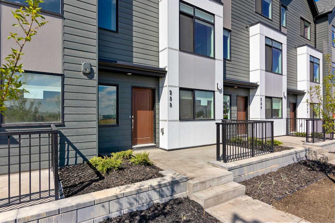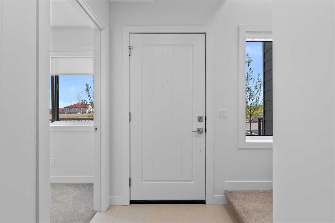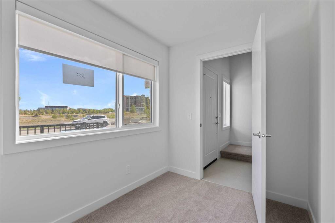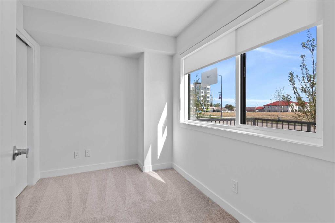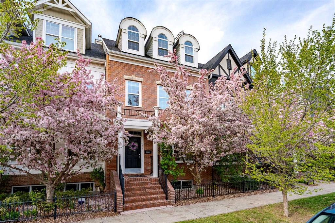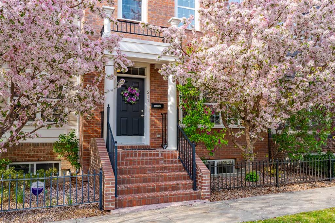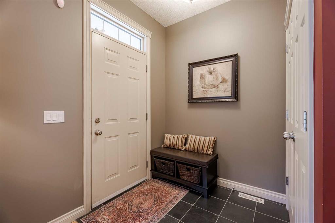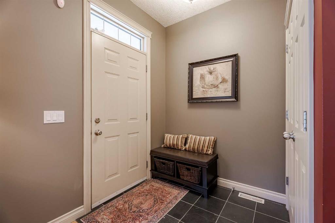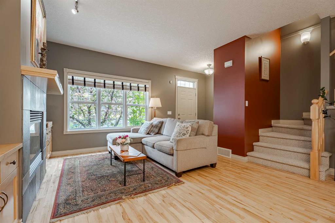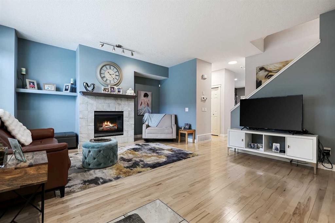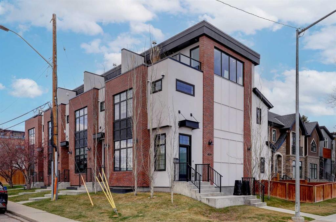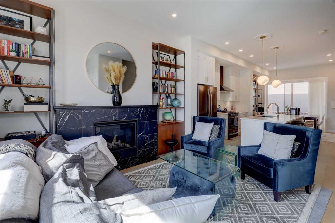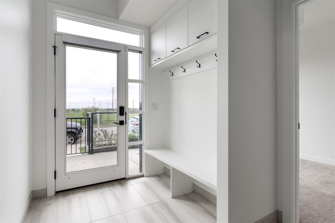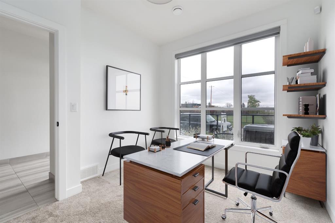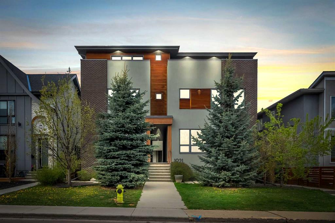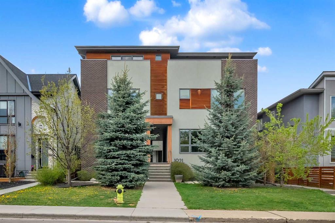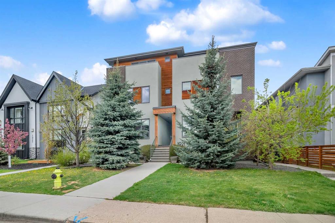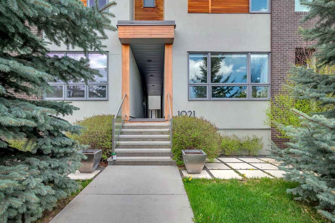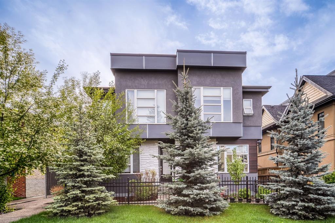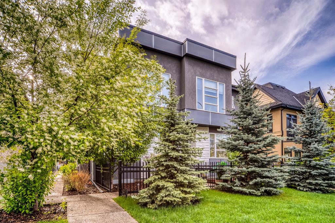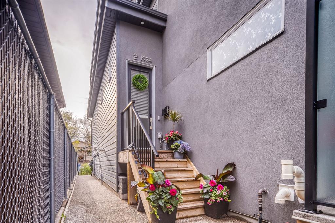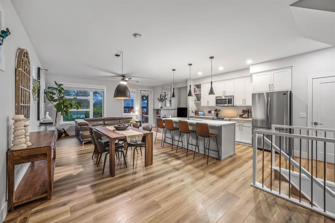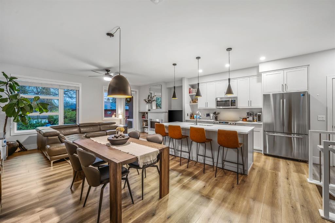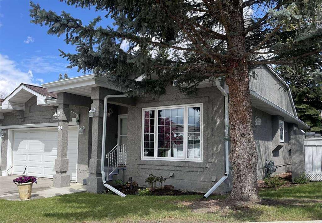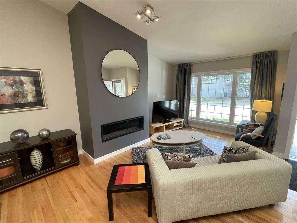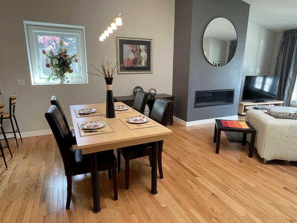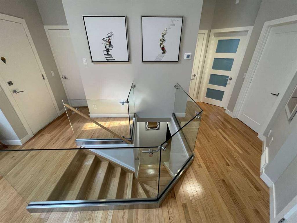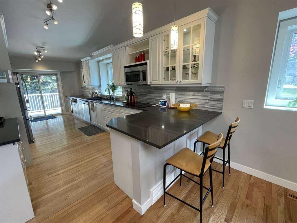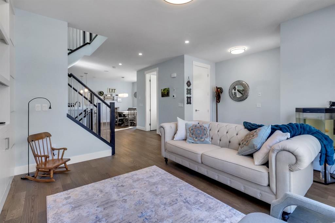56 Victoria Cross Boulevard SW
Calgary T3E 7V2
MLS® Number: A2225402
$ 844,900
4
BEDROOMS
3 + 1
BATHROOMS
1,985
SQUARE FEET
2012
YEAR BUILT
* Open House CANCELLED * SEE VIDEO * Welcome to this bright and beautifully designed home in the heart of Currie Barracks—just minutes from downtown and walking distance to schools. With over 2,580 sq. ft. of thoughtfully crafted living space and custom upgrades throughout - this 4 bedroom, 3.5 bath home blends contemporary design with warm, rustic charm. Step into an open-concept main floor featuring 9-ft ceilings, a spacious living and dining area, and a chef-inspired kitchen complete with quartz counters, two-tone shaker cabinets, a sleek cooktop, and premium Viking stainless steel appliances. Custom built-ins, shiplap accents, and designer lighting add elevated style throughout. The second floor offers two generous bedrooms, a full bath, and a bright laundry room. The third-floor master retreat is a true highlight—featuring vaulted ceilings, a large walk-in closet, a spa-like 5-piece ensuite, and a private balcony to enjoy your morning coffee or evening unwind. The professionally finished basement includes a fourth bedroom, full bath, and cozy family room, while the custom home office is perfect for remote work. Additional perks include central A/C, in-floor heated bathrooms, a fully fenced, low-maintenance yard with perennial garden and paver patio, and a double garage with epoxy floors, vaulted ceilings, and infrared heating. Low strata fees cover professional management, exterior maintenance, snow removal, and more—offering convenience and peace of mind. With its fresh mix of mid-century modern and contemporary finishes, this home truly stands out. Book your private showing today!
| COMMUNITY | Currie Barracks |
| PROPERTY TYPE | Row/Townhouse |
| BUILDING TYPE | Five Plus |
| STYLE | 3 Storey |
| YEAR BUILT | 2012 |
| SQUARE FOOTAGE | 1,985 |
| BEDROOMS | 4 |
| BATHROOMS | 4.00 |
| BASEMENT | Finished, Full |
| AMENITIES | |
| APPLIANCES | Dishwasher, Dryer, Electric Cooktop, Humidifier, Instant Hot Water, Microwave, Oven-Built-In, Range Hood, Refrigerator, Washer, Window Coverings |
| COOLING | Central Air |
| FIREPLACE | N/A |
| FLOORING | Carpet, Ceramic Tile, Hardwood |
| HEATING | In Floor, Forced Air, Natural Gas |
| LAUNDRY | Laundry Room, Upper Level |
| LOT FEATURES | Back Lane, Back Yard, Low Maintenance Landscape |
| PARKING | Double Garage Detached, Heated Garage, See Remarks, Workshop in Garage |
| RESTRICTIONS | Pet Restrictions or Board approval Required |
| ROOF | Asphalt Shingle |
| TITLE | Fee Simple |
| BROKER | eXp Realty |
| ROOMS | DIMENSIONS (m) | LEVEL |
|---|---|---|
| Family Room | 17`2" x 12`7" | Basement |
| Game Room | 16`10" x 12`7" | Basement |
| 3pc Bathroom | 7`1" x 5`5" | Basement |
| 2pc Bathroom | 6`5" x 4`5" | Main |
| Kitchen | 13`0" x 12`8" | Main |
| Dining Room | 13`11" x 8`3" | Main |
| Foyer | 7`6" x 5`7" | Main |
| Living Room | 12`10" x 11`10" | Main |
| Laundry | 7`11" x 5`1" | Second |
| Bedroom | 12`8" x 10`11" | Second |
| Bedroom | 12`2" x 11`3" | Second |
| Bedroom | 12`8" x 9`7" | Second |
| 4pc Bathroom | 7`9" x 5`8" | Second |
| 5pc Ensuite bath | 13`2" x 9`10" | Third |
| Bedroom - Primary | 17`3" x 11`2" | Third |

