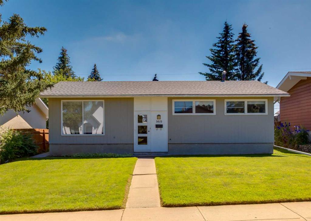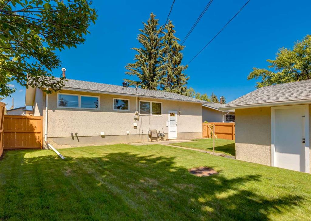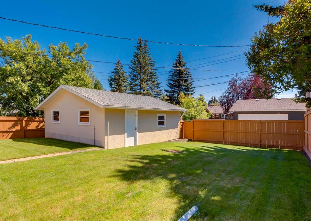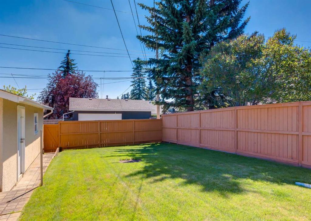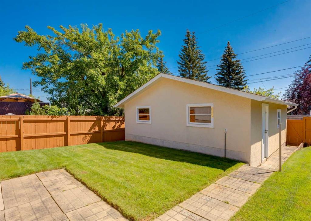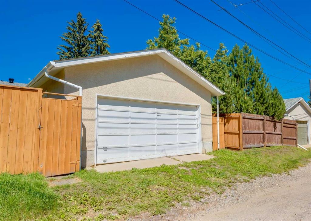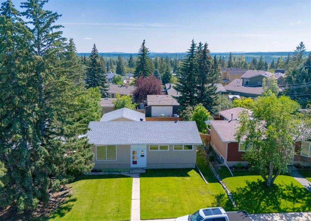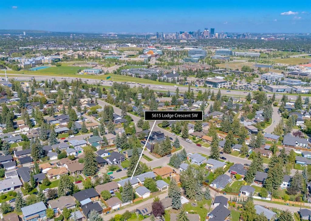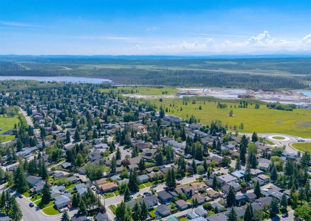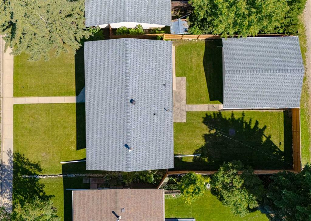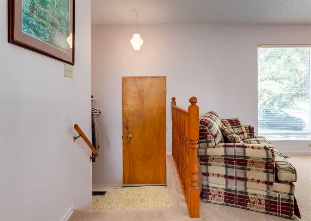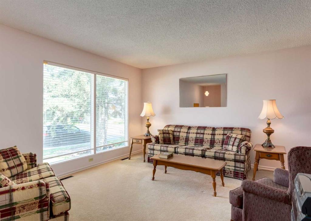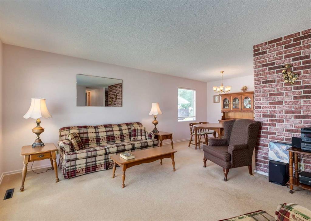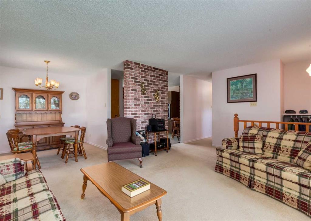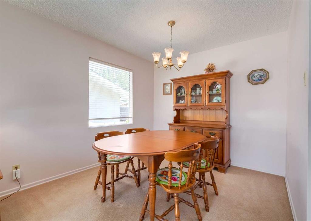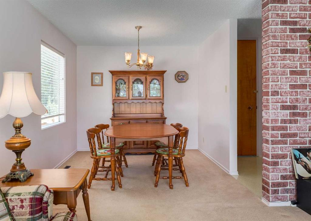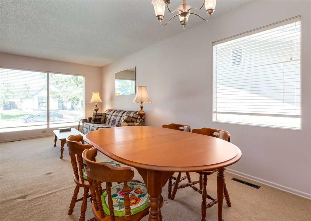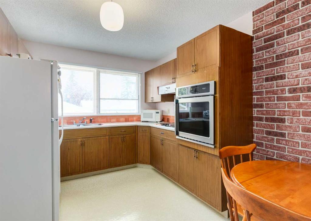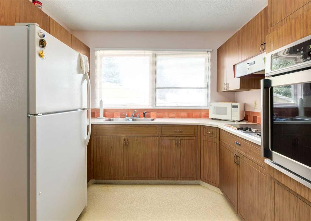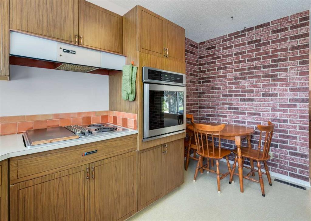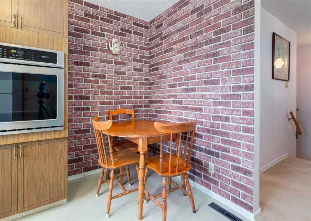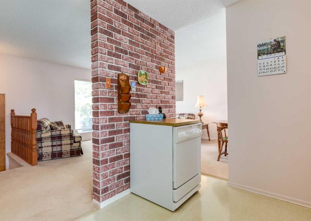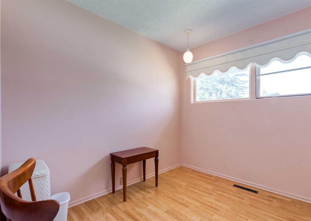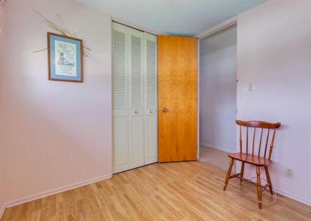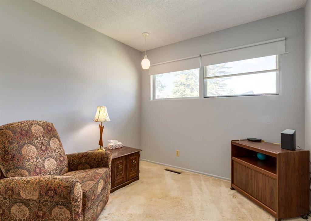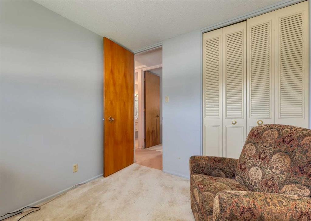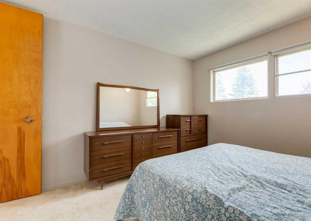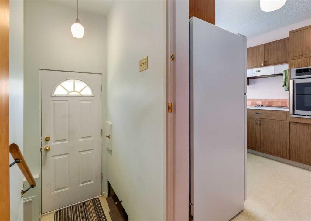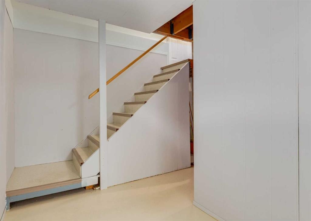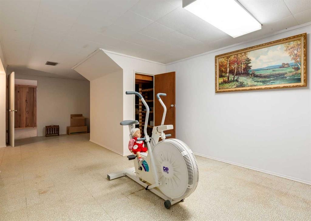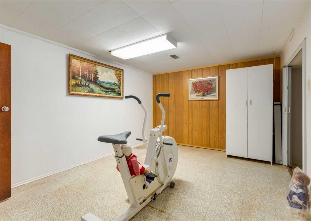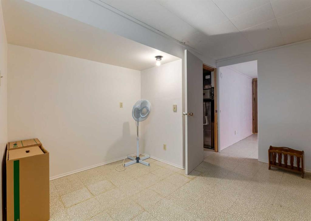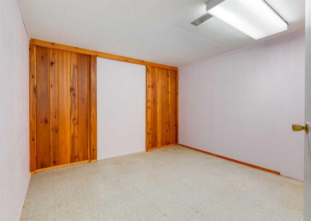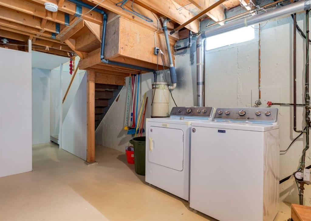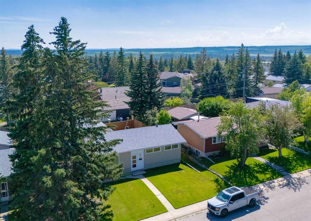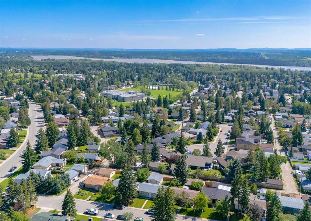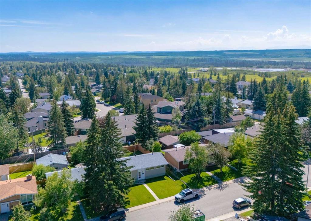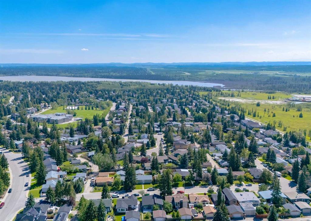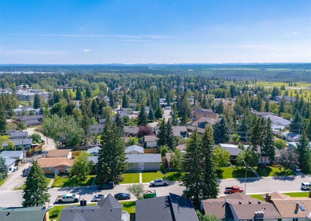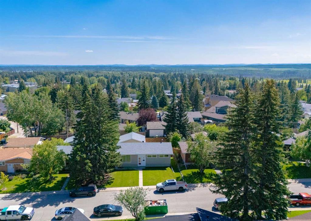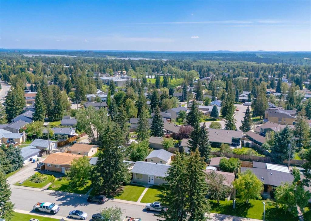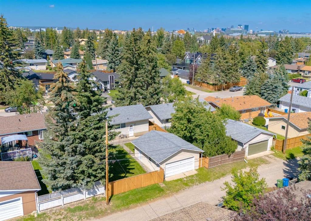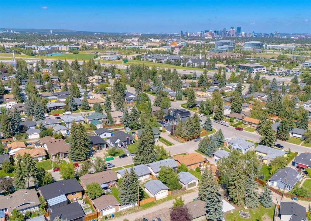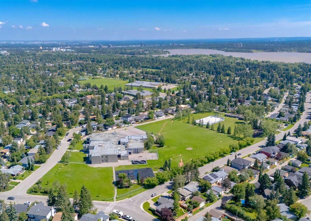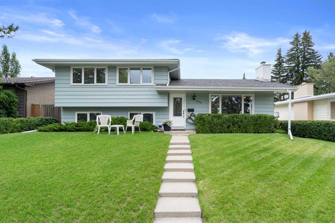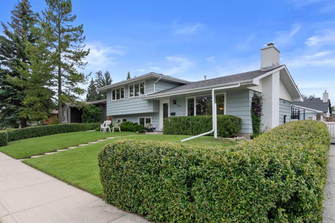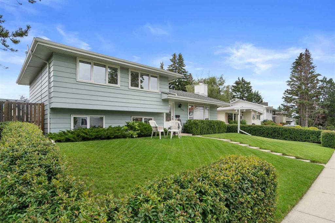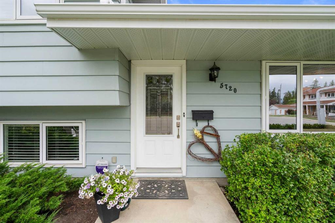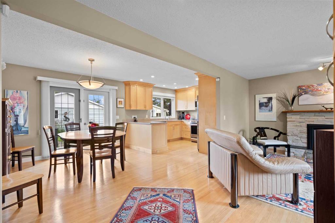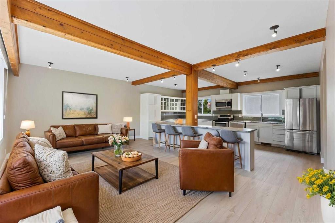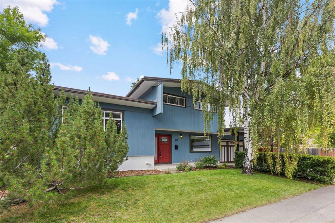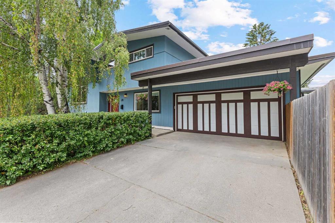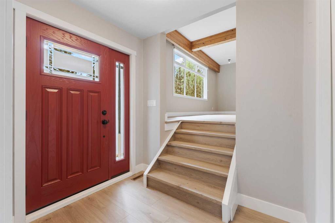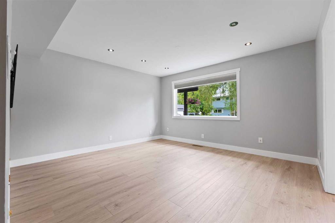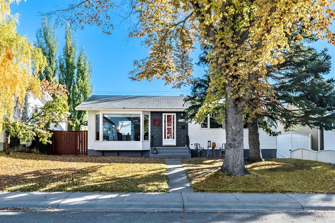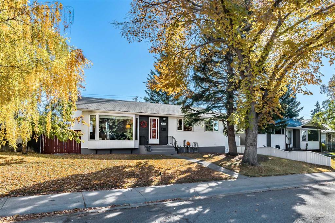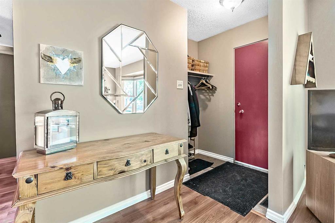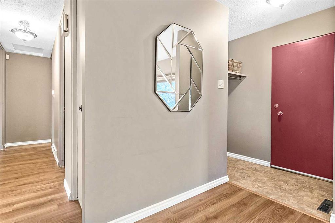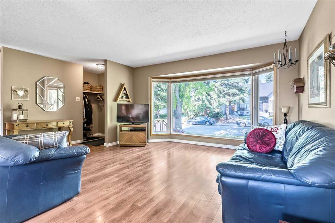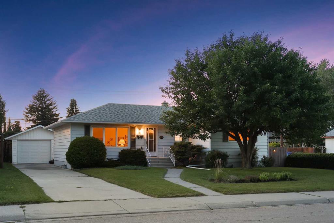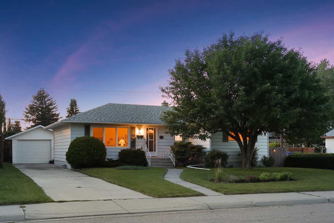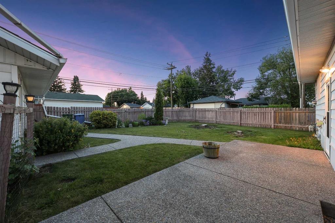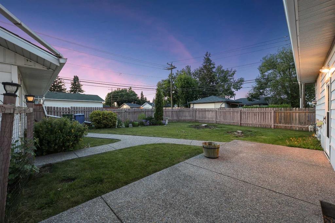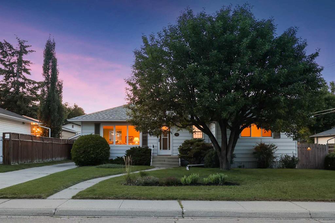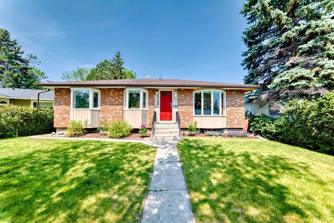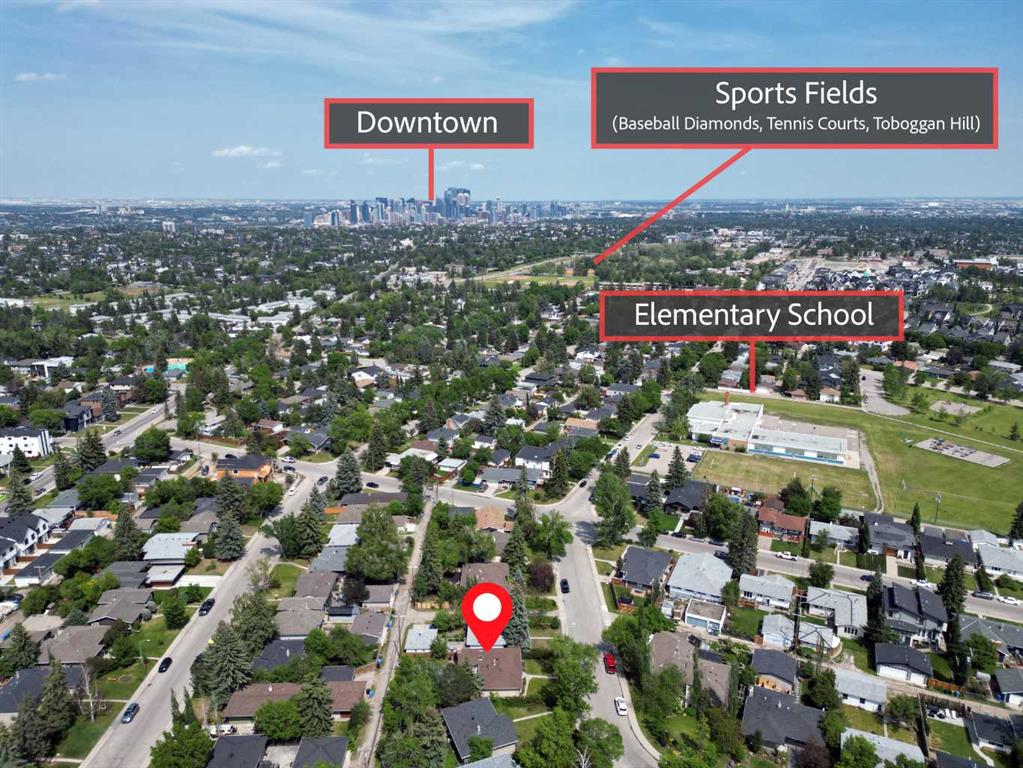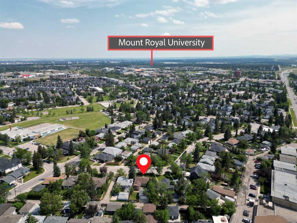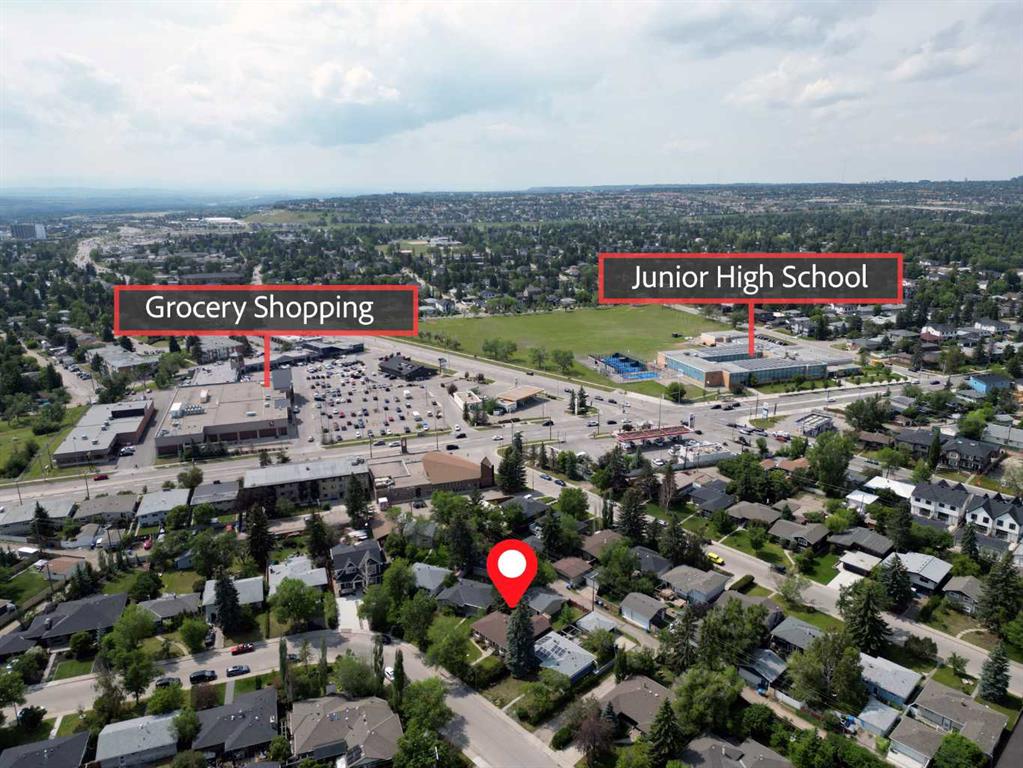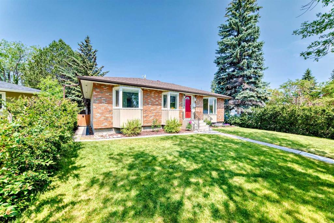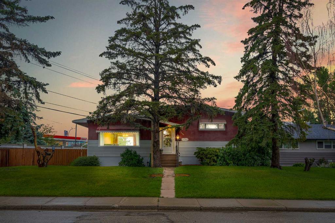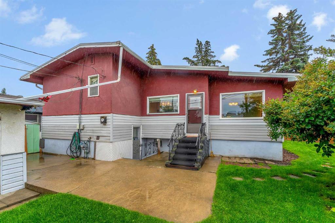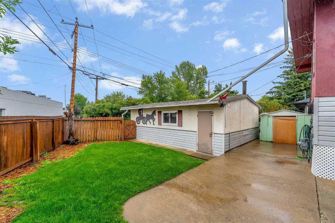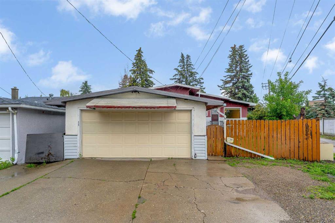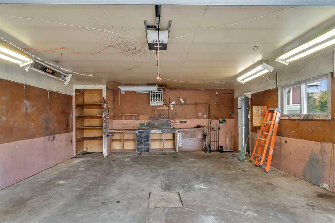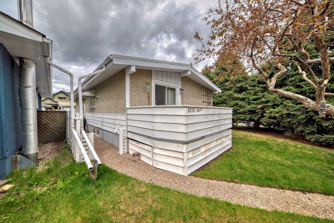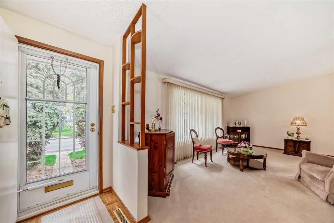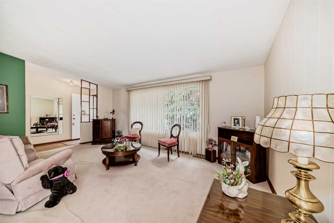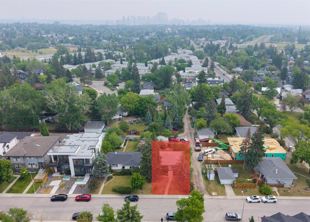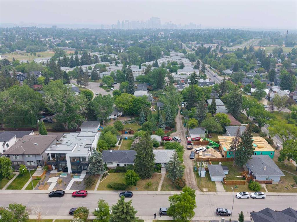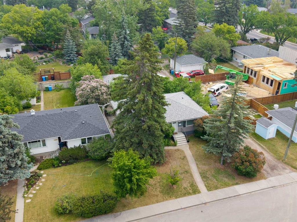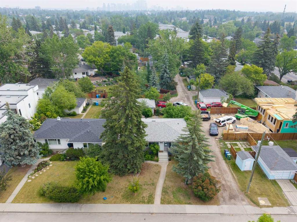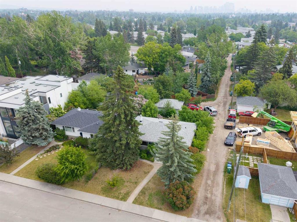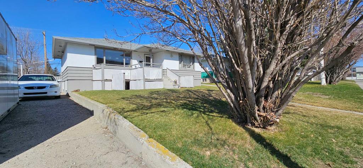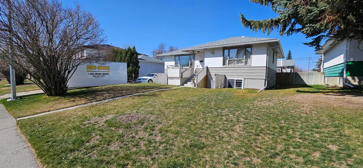5615 Lodge Crescent SW
Calgary T3E 5Y8
MLS® Number: A2244968
$ 749,900
3
BEDROOMS
2 + 0
BATHROOMS
1,040
SQUARE FEET
1966
YEAR BUILT
Endless Potential in Lakeview! Welcome to 5615 Lodge Crescent SW, a charming and well-maintained bungalow nestled on a quiet, tree-lined street in one of Calgary’s most desirable communities—Lakeview. This property offers a rare chance to get into the neighborhood at an incredible value, with a home that's brimming with character and loaded with potential for future updates and personal touches. Step inside to a bright and thoughtfully laid-out main floor featuring a welcoming family room with a large picture window, perfect for letting in natural light and overlooking the front yard. The kitchen and adjoining dining area offer a layout deal for gathering with family or entertaining guests. Down the hall, you’ll find three comfortable bedrooms and a full bathroom, all awaiting your vision. The lower level features a separate rear entrance, a generous recreation room, 3 piece bathroom and a flexible space that could easily be converted into a home office, guest room, or gym. Outside, the sunny south-facing backyard is a gardener’s dream with plenty of space to unwind, while the oversized double detached garage adds extra functionality and storage. This unbeatable location is just steps from Weaselhead Park, Glenmore Reservoir, and top-rated schools, including walking distance to Mount Royal University. With quick access to Downtown, the Ring Road, and all the amenities Lakeview has to offer, this home provides the perfect combination of lifestyle, location, and long-term value. Whether you’re a renovator, investor, or someone looking to build equity while living in a fantastic community—this is your opportunity to make this Lakeview gem your own. Don’t miss out—homes like this are a rare find!
| COMMUNITY | Lakeview |
| PROPERTY TYPE | Detached |
| BUILDING TYPE | House |
| STYLE | Bungalow |
| YEAR BUILT | 1966 |
| SQUARE FOOTAGE | 1,040 |
| BEDROOMS | 3 |
| BATHROOMS | 2.00 |
| BASEMENT | Finished, Full |
| AMENITIES | |
| APPLIANCES | Built-In Oven, Gas Cooktop, Portable Dishwasher, Refrigerator, Washer/Dryer, Window Coverings |
| COOLING | None |
| FIREPLACE | N/A |
| FLOORING | Carpet, Linoleum |
| HEATING | Forced Air |
| LAUNDRY | In Basement |
| LOT FEATURES | Back Lane, Landscaped, Rectangular Lot, See Remarks |
| PARKING | Double Garage Detached, Oversized |
| RESTRICTIONS | None Known |
| ROOF | Asphalt Shingle |
| TITLE | Fee Simple |
| BROKER | RE/MAX Real Estate (Mountain View) |
| ROOMS | DIMENSIONS (m) | LEVEL |
|---|---|---|
| Game Room | 27`3" x 10`9" | Lower |
| Den | 10`8" x 10`8" | Lower |
| Furnace/Utility Room | 13`6" x 10`2" | Lower |
| Storage | 6`6" x 4`3" | Lower |
| Laundry | 13`10" x 9`8" | Lower |
| 3pc Bathroom | 7`2" x 5`6" | Lower |
| Kitchen | 13`0" x 12`6" | Main |
| Living Room | 14`4" x 12`4" | Main |
| Dining Room | 9`5" x 9`4" | Main |
| Bedroom - Primary | 12`6" x 10`9" | Main |
| Bedroom | 9`0" x 9`0" | Main |
| Bedroom | 9`0" x 9`0" | Main |
| 3pc Bathroom | 12`6" x 4`11" | Main |
| Entrance | 5`11" x 3`7" | Main |

