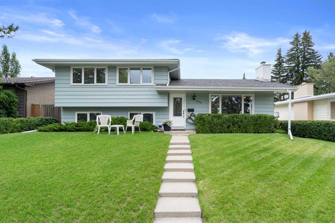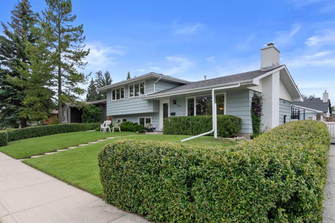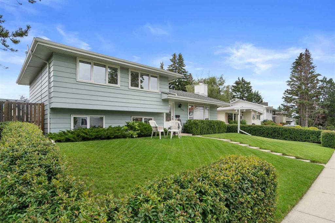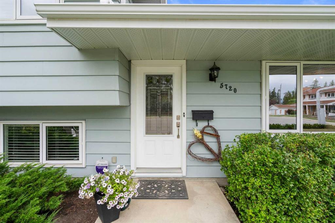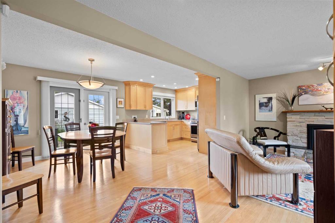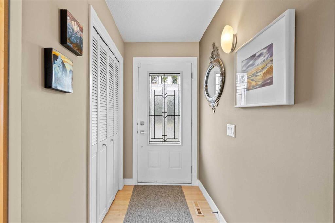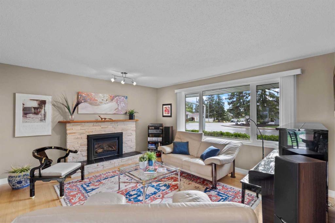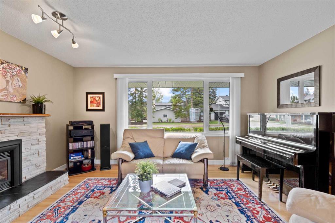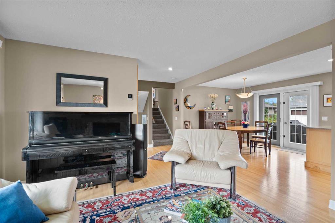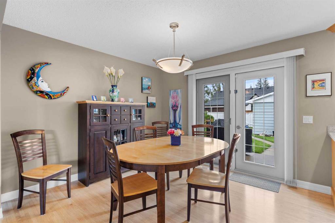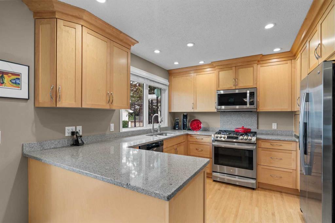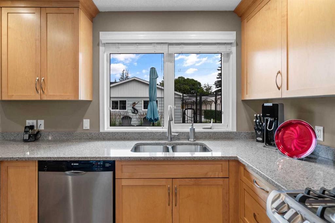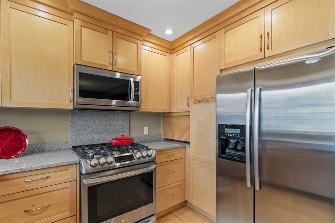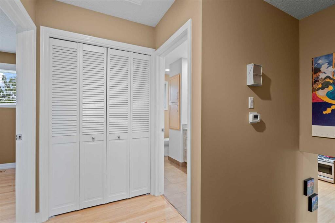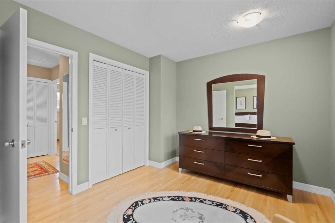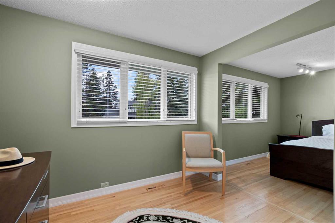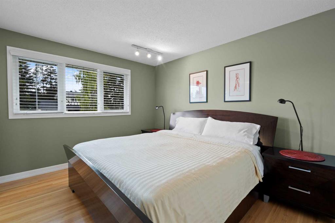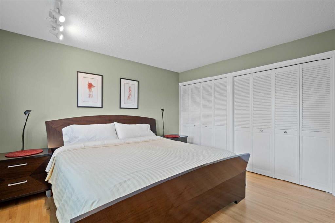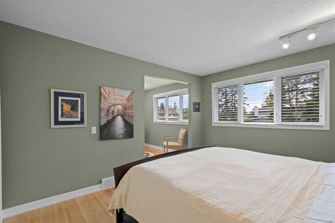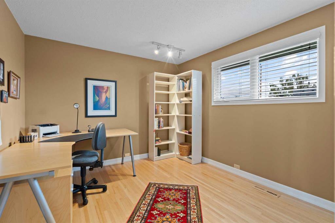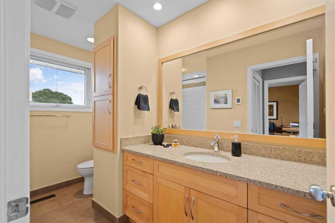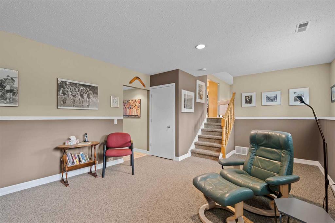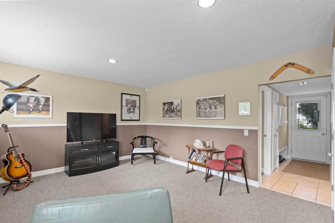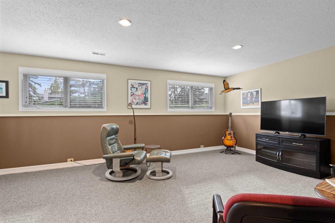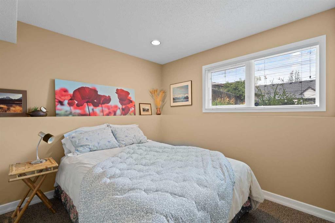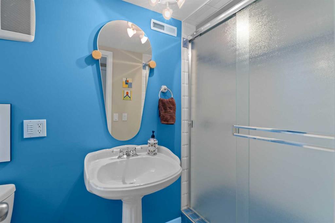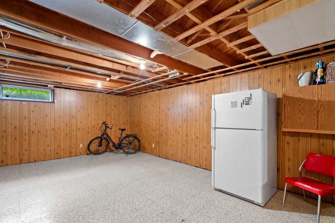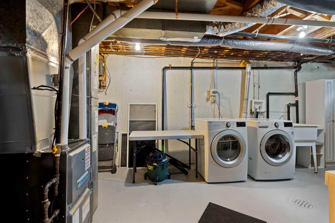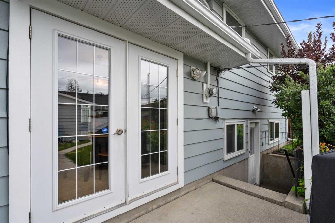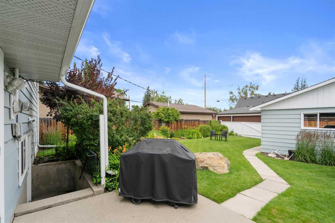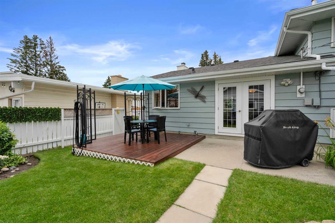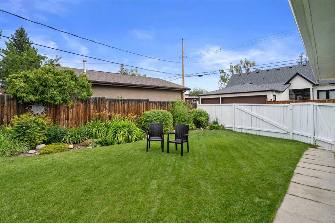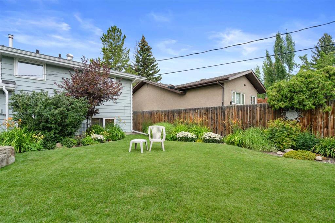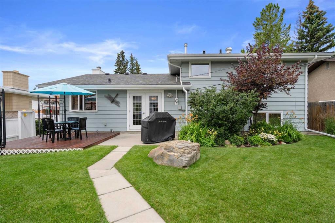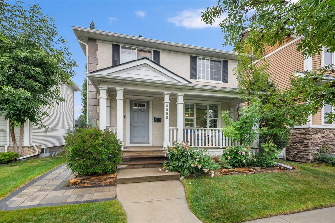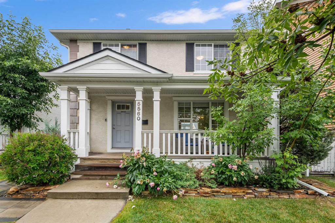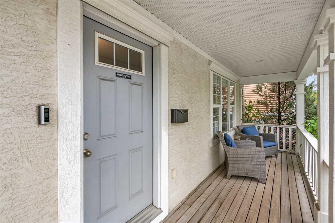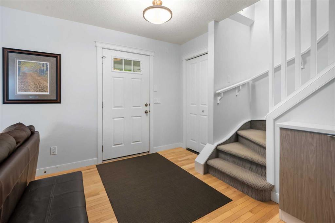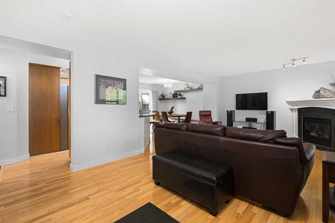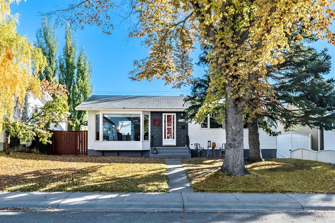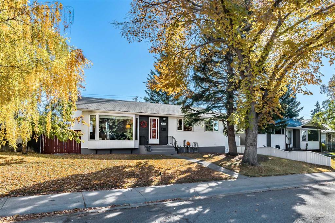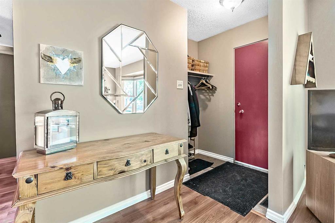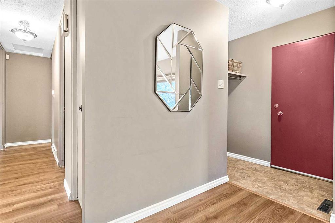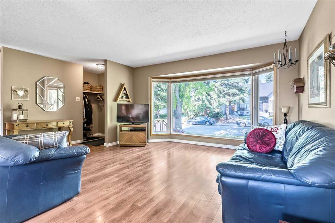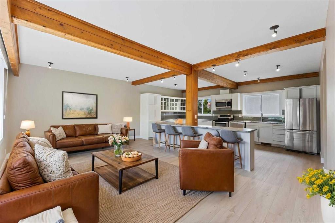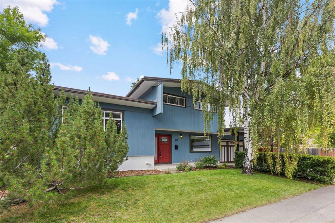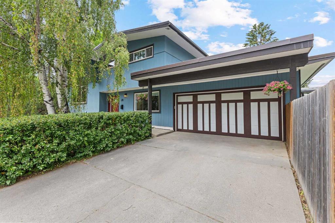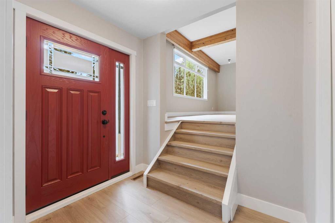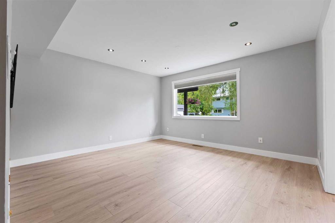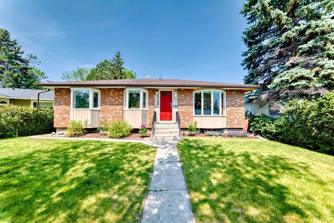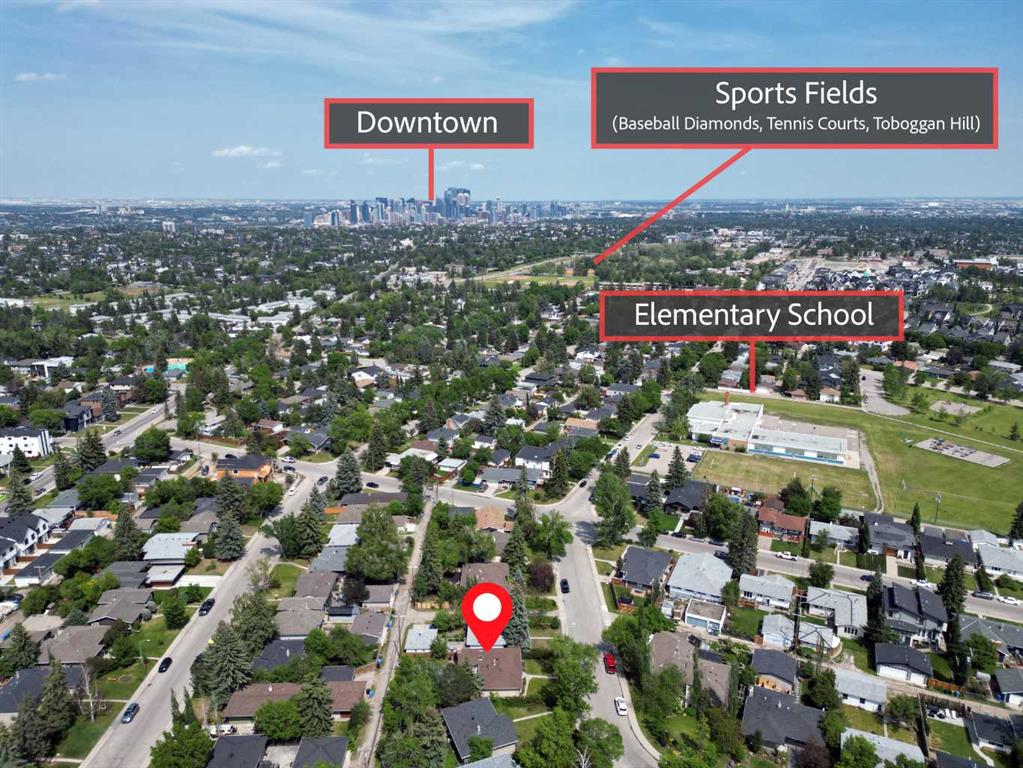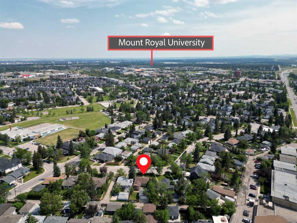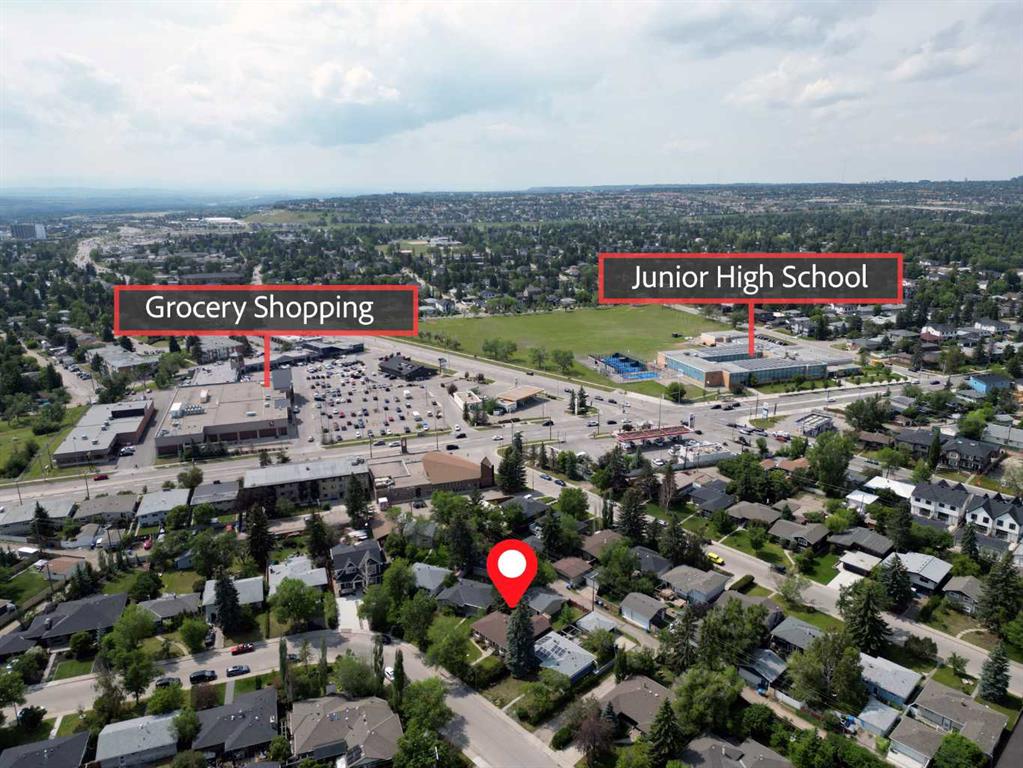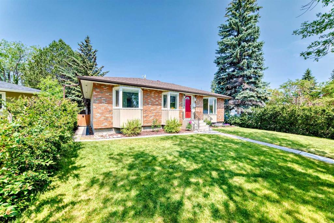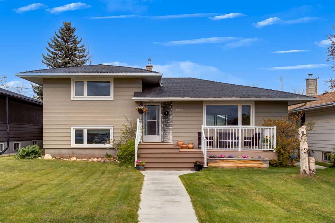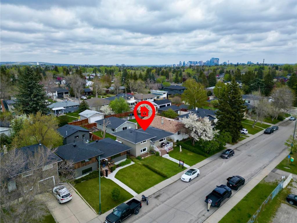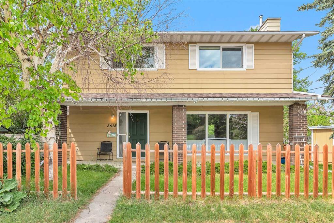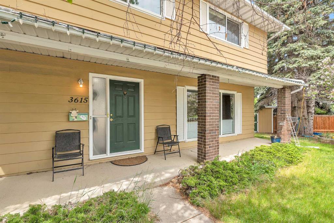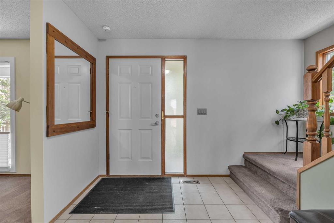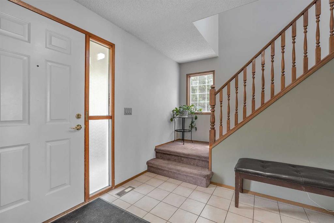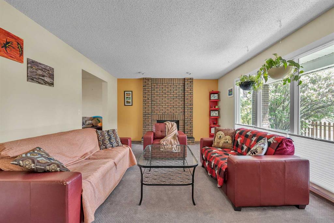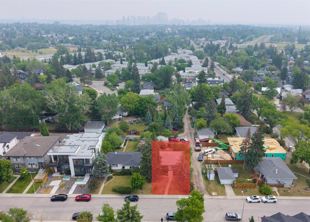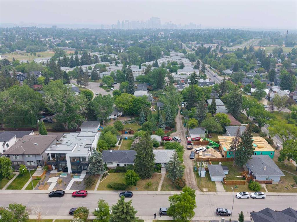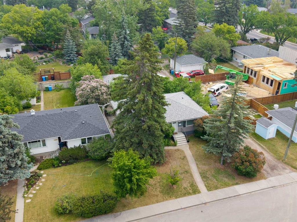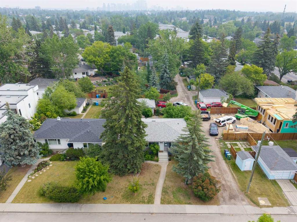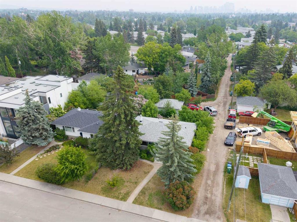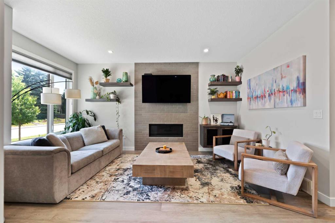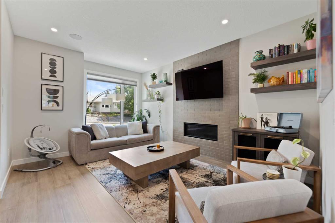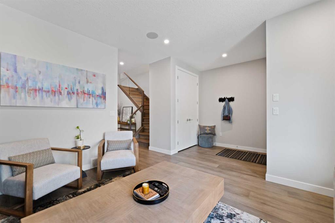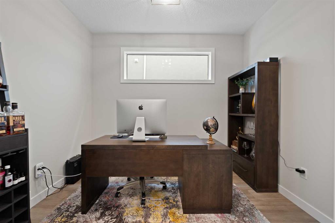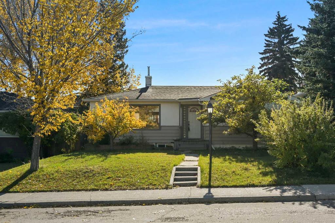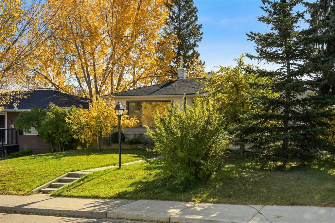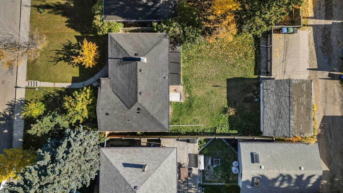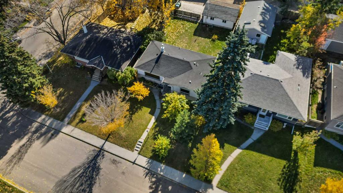5720 Lakeview Drive SW
Calgary T3E 5S4
MLS® Number: A2243678
$ 880,000
3
BEDROOMS
2 + 0
BATHROOMS
1,199
SQUARE FEET
1968
YEAR BUILT
Whether you’re relaxing in your sun-filled living room, preparing meals in your designer kitchen, or exploring the natural beauty just outside your door, this renovated 4-level split detached home in the desired community of Lakeview offers a lifestyle of comfort, elegance, and convenience. With 3 bedrooms and 2 full bathrooms, it’s perfect for the growing family. This home has been meticulously updated and upgraded with site finished oak hardwood flooring on most of main floor and bedrooms, newer windows throughout, with Hunter Douglas coverings, and a walk-up third level to the outside. The Kitchen features maple cabinetry, plenty of storage, quartz counters, upgraded stainless appliances, gas range and counter seating This home design allows for separation with 2 living rooms including a stone-faced gas fireplace in the main living room. Upstairs are 2 generous bedrooms that can be converted to a third, if you desire. Enjoy the summer days relaxing on your wood deck while admiring the many flower perennial gardens. Fully fenced plus RV gate and oversized detached garage with newer door and opener. Other updates include shingles 2012, HE Furnace 2019, washer/dryer 2020. The lower levels offer flexible spaces for a family room, home office, gym, or creative studio—the possibilities are endless. Situated in the heart of the community, just steps to Glenmore Park, Pathways, local schools, an array of walking and hiking trails, golf courses, shopping, and dining. Discover your perfect haven—schedule a private tour today!
| COMMUNITY | Lakeview |
| PROPERTY TYPE | Detached |
| BUILDING TYPE | House |
| STYLE | 4 Level Split |
| YEAR BUILT | 1968 |
| SQUARE FOOTAGE | 1,199 |
| BEDROOMS | 3 |
| BATHROOMS | 2.00 |
| BASEMENT | Finished, Full |
| AMENITIES | |
| APPLIANCES | Dishwasher, Dryer, Garage Control(s), Gas Range, Microwave Hood Fan, Refrigerator, Washer, Window Coverings |
| COOLING | None |
| FIREPLACE | Brick Facing, Gas, Living Room, Mantle |
| FLOORING | Carpet, Ceramic Tile, Hardwood, Linoleum |
| HEATING | Forced Air, Natural Gas |
| LAUNDRY | In Basement |
| LOT FEATURES | Back Yard, City Lot, Front Yard, Landscaped, Lawn, Many Trees |
| PARKING | Double Garage Detached, Garage Door Opener, Garage Faces Side |
| RESTRICTIONS | None Known |
| ROOF | Asphalt Shingle |
| TITLE | Fee Simple |
| BROKER | RE/MAX House of Real Estate |
| ROOMS | DIMENSIONS (m) | LEVEL |
|---|---|---|
| Storage | 21`2" x 12`11" | Basement |
| Furnace/Utility Room | 20`11" x 9`11" | Basement |
| Bedroom | 11`4" x 9`10" | Lower |
| Game Room | 20`3" x 12`10" | Lower |
| 3pc Bathroom | 4`0" x 9`11" | Lower |
| Living Room | 22`0" x 13`5" | Main |
| Kitchen | 10`11" x 1`4" | Main |
| Dining Room | 14`7" x 10`5" | Main |
| Bedroom | 11`0" x 10`6" | Second |
| Bedroom - Primary | 1`0" x 13`2" | Second |
| 4pc Bathroom | 7`7" x 10`5" | Second |
| Bonus Room | 9`11" x 9`9" | Second |

