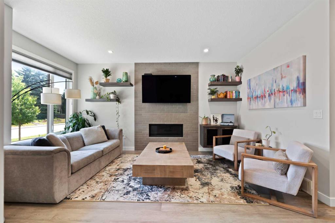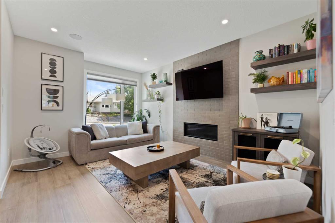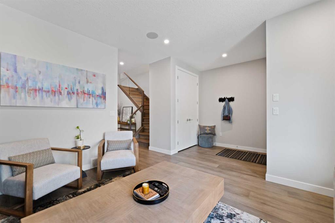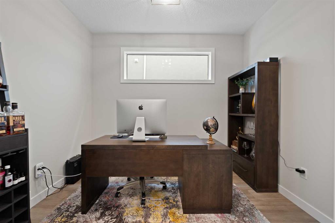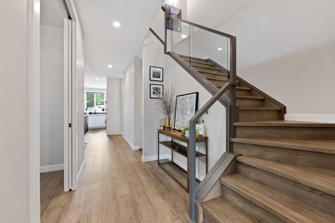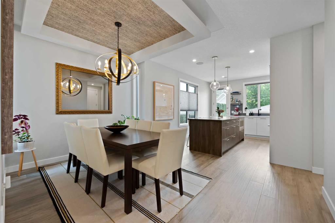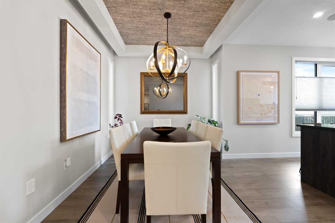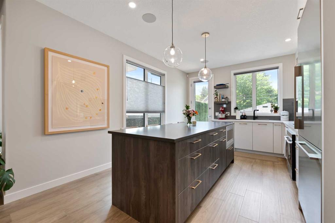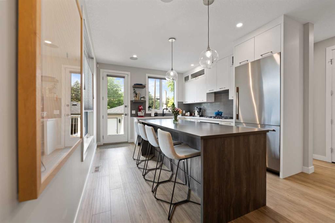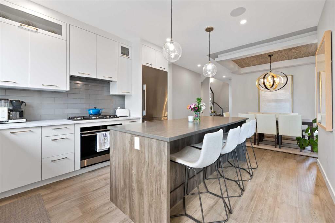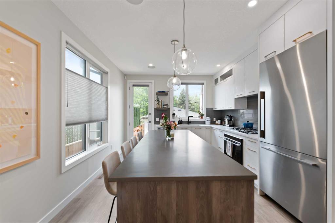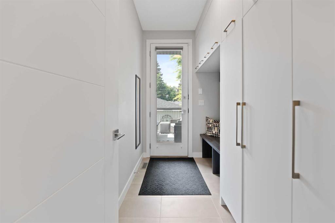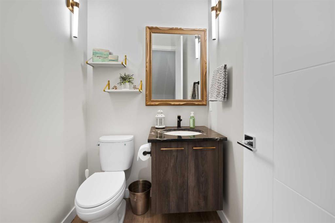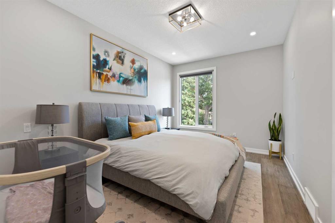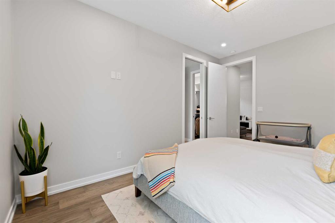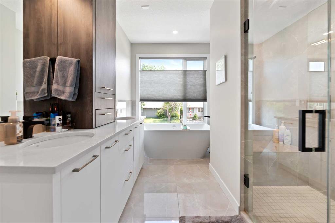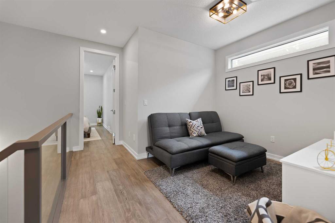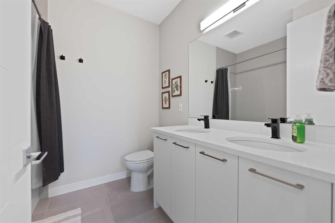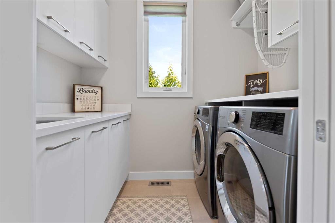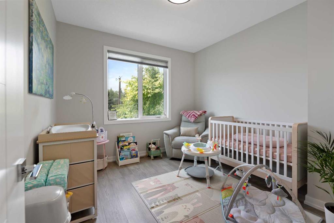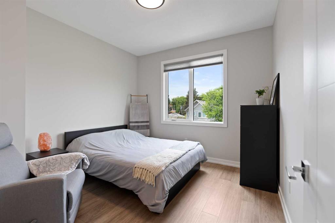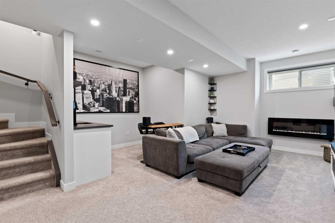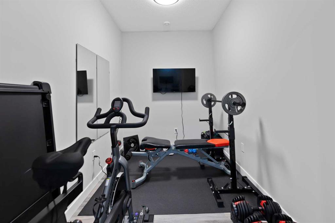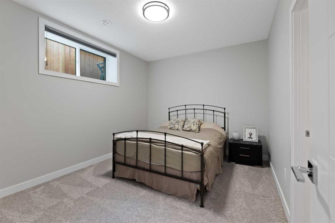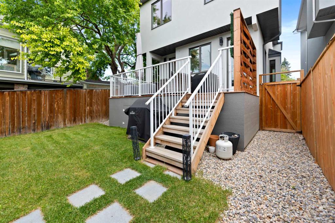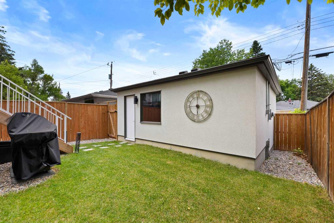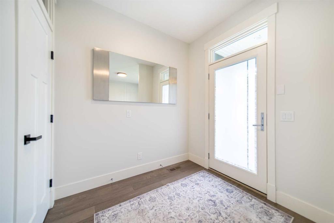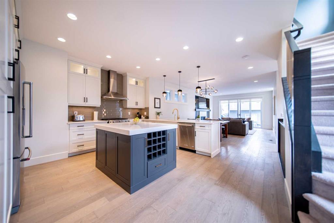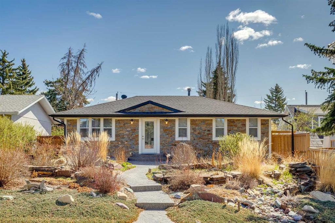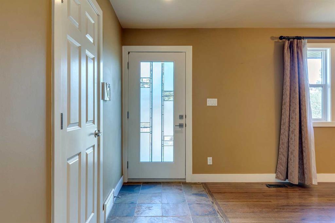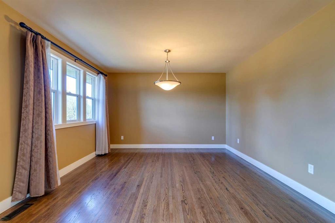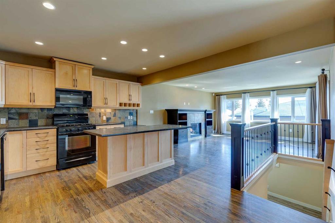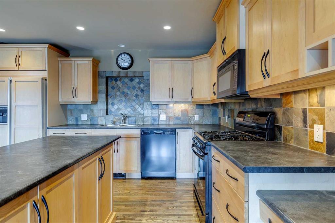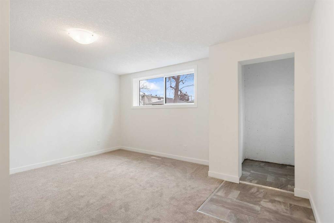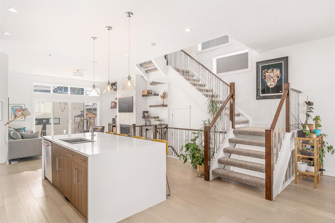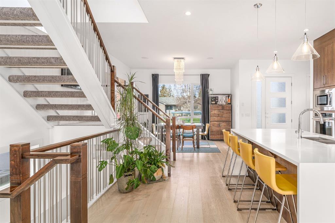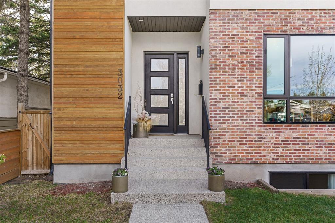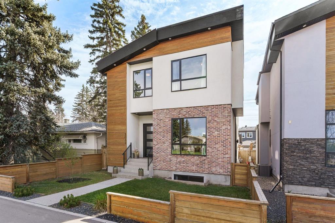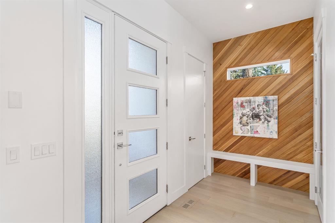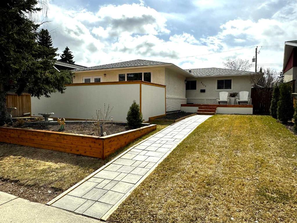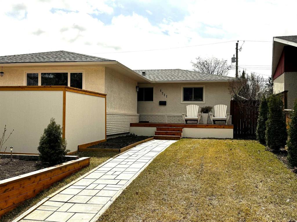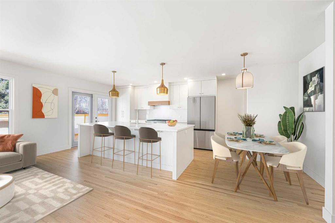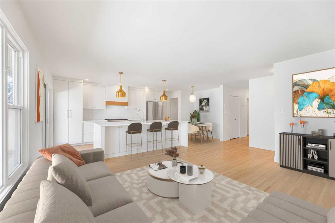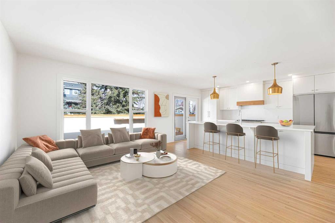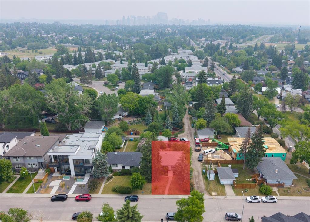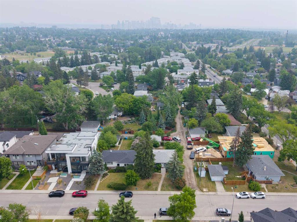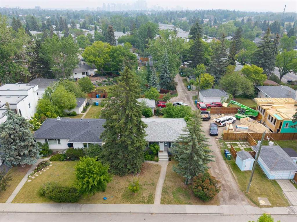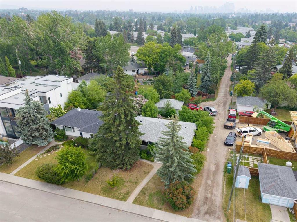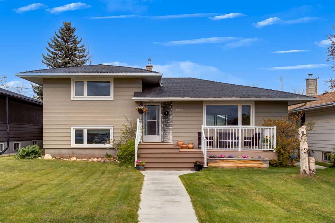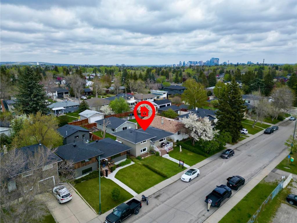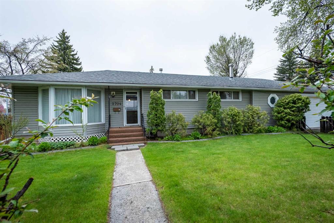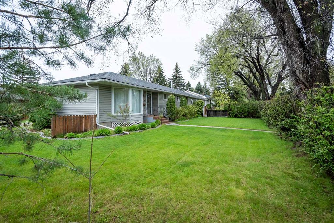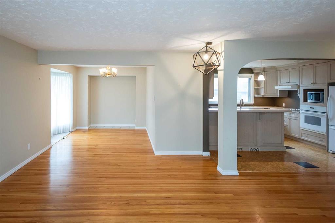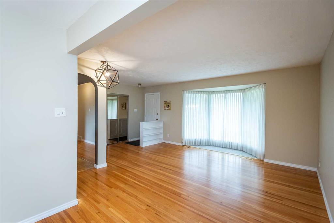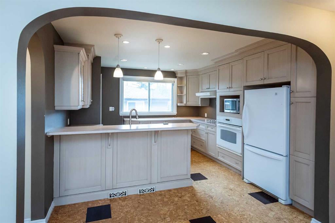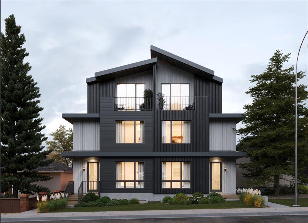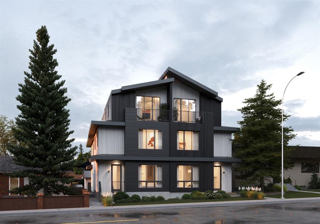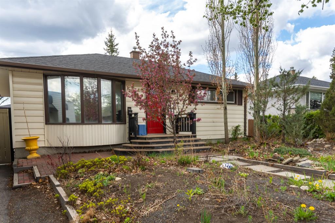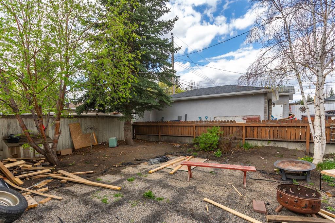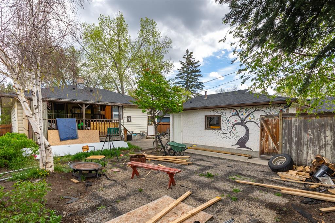3505 41 Street SW
Calgary T3E 3L4
MLS® Number: A2232337
$ 1,050,000
4
BEDROOMS
3 + 1
BATHROOMS
2,068
SQUARE FEET
2019
YEAR BUILT
Welcome to this Luxurious home in the sought after community of Glenbrook. With over 2900 of developed square feet, this beautiful home features a cozy living room with a gas fireplace and lots of Natural light. Next you'll find an office that is perfect for working from home plus a drop ceiling in the dining area next to the chic kitchen with oversized island and high-end Fisher & Paykel appliances. The upper floor features 7-inch manufactured oak hardwood, a large master bedroom including a 5 piece ensuite with his and her sinks, 2 additional bedrooms both with walk-in closets and a bright sitting bonus room and laundry room with sink. Downstairs features a family room, wet bar, gym and a nice size bedroom and full 3 piece bath! This west-facing backyard has a private deck and double-parking garage. This home is loaded with upgrades including Air Conditioning, high ceilings and 8 ft doors. Walking distance to parks, schools, shopping & only minutes to downtown. Call to book your private showing today!
| COMMUNITY | Glenbrook |
| PROPERTY TYPE | Detached |
| BUILDING TYPE | House |
| STYLE | 2 Storey |
| YEAR BUILT | 2019 |
| SQUARE FOOTAGE | 2,068 |
| BEDROOMS | 4 |
| BATHROOMS | 4.00 |
| BASEMENT | Finished, Full |
| AMENITIES | |
| APPLIANCES | Built-In Oven, Built-In Refrigerator, Dishwasher, Dryer, Gas Cooktop, Microwave, Range Hood, Washer |
| COOLING | Central Air |
| FIREPLACE | Gas |
| FLOORING | Carpet, Tile |
| HEATING | Forced Air |
| LAUNDRY | Laundry Room, Upper Level |
| LOT FEATURES | Back Lane, Back Yard, Rectangular Lot |
| PARKING | Double Garage Detached |
| RESTRICTIONS | None Known |
| ROOF | Asphalt Shingle |
| TITLE | Fee Simple |
| BROKER | eXp Realty |
| ROOMS | DIMENSIONS (m) | LEVEL |
|---|---|---|
| 3pc Bathroom | 7`10" x 6`8" | Basement |
| Bedroom | 12`6" x 10`7" | Basement |
| 2pc Bathroom | 5`6" x 4`9" | Main |
| 5pc Bathroom | 8`2" x 7`4" | Second |
| 5pc Ensuite bath | 16`0" x 9`4" | Second |
| Bedroom | 10`11" x 10`9" | Second |
| Bedroom | 10`11" x 10`9" | Second |
| Bedroom - Primary | 14`6" x 10`2" | Second |


