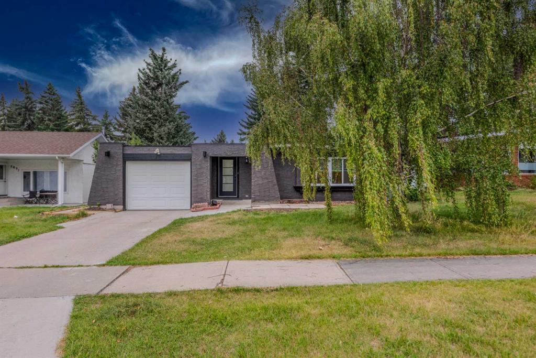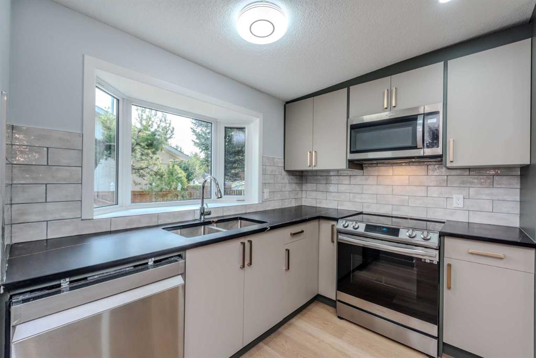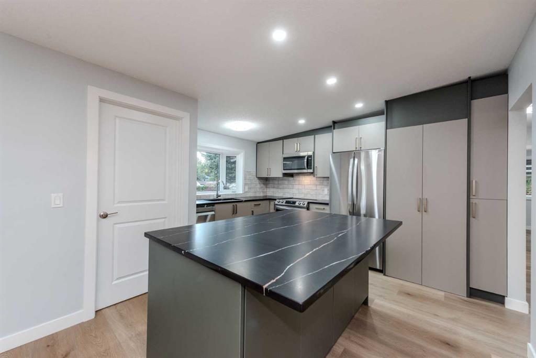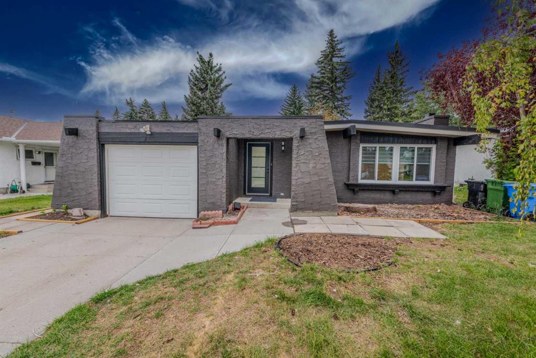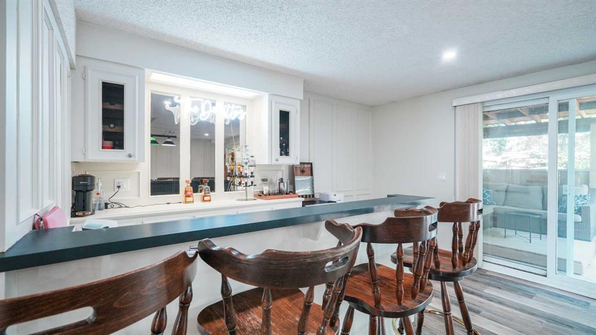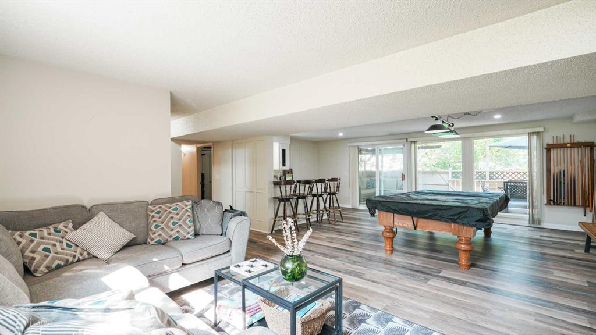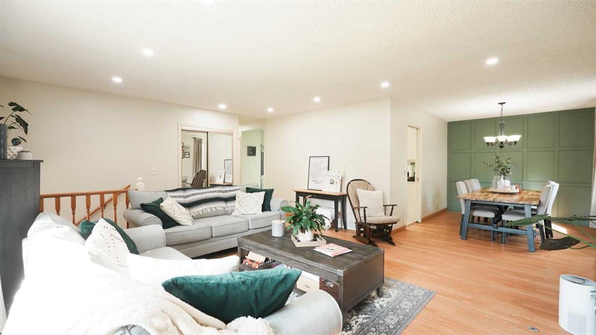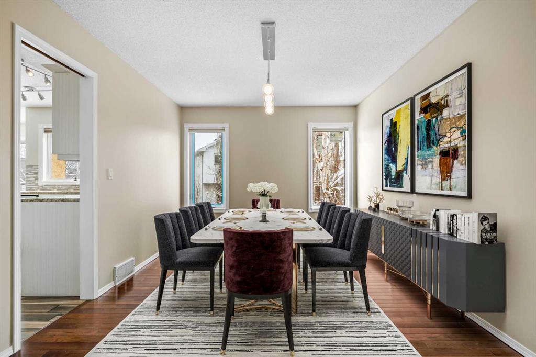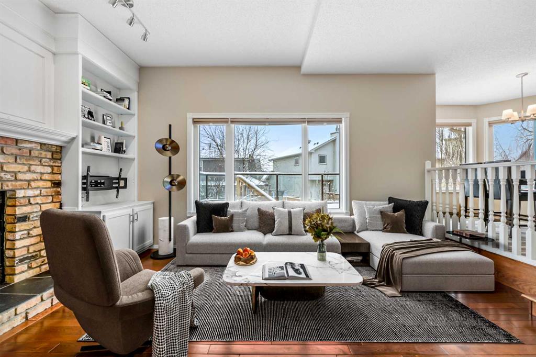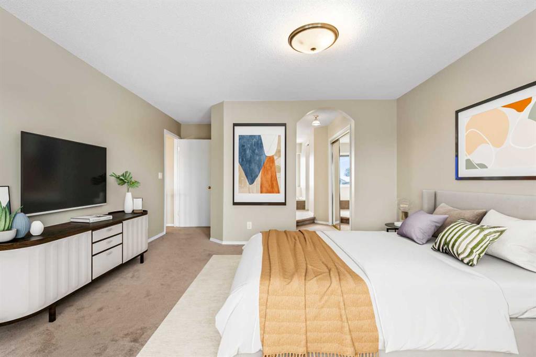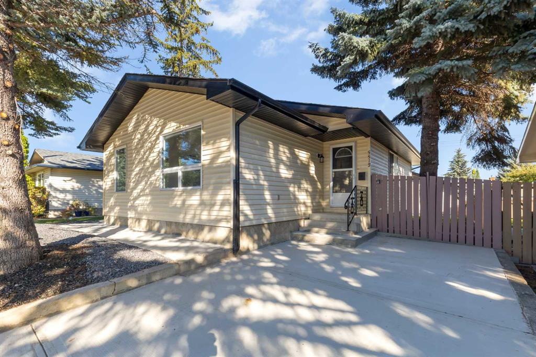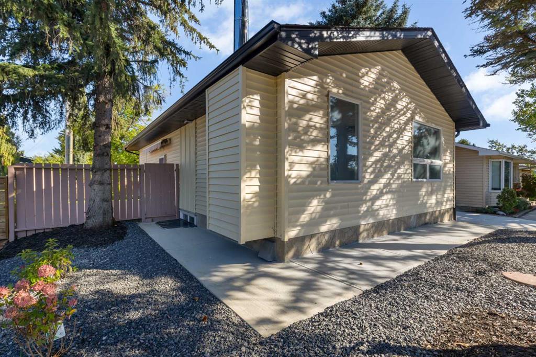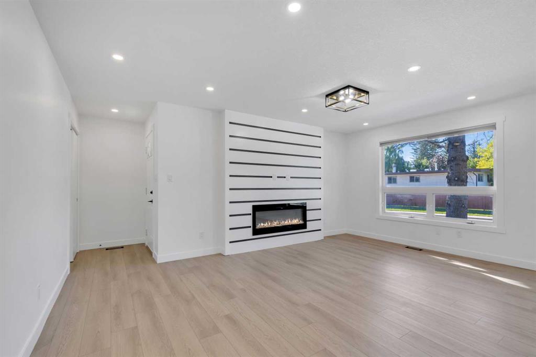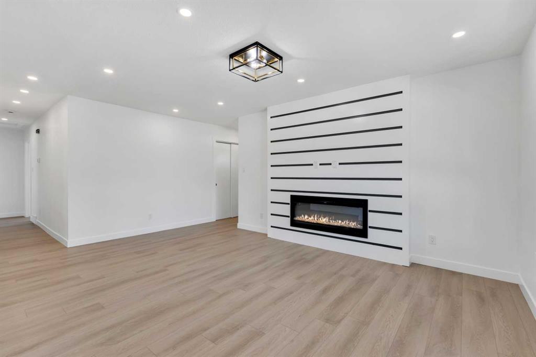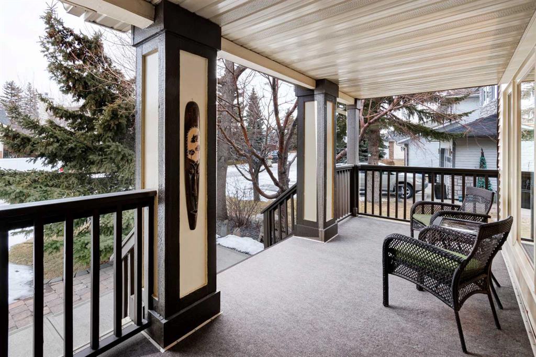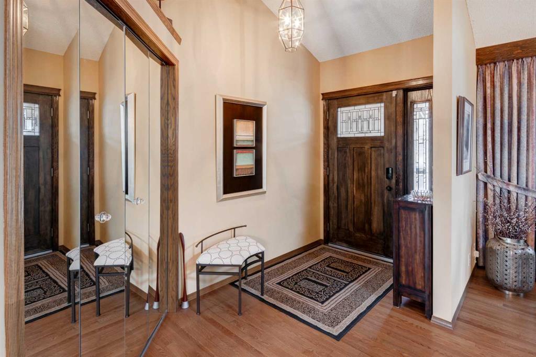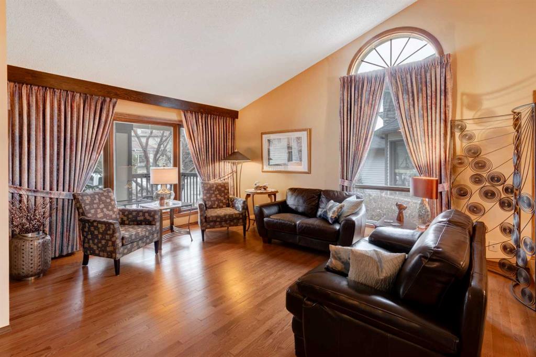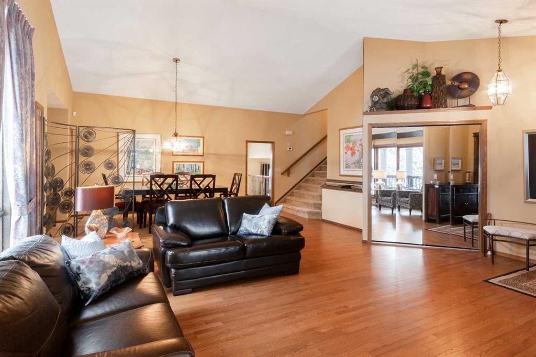5632 Dalhousie Drive W
Calgary T3A 1P9
MLS® Number: A2195227
$ 799,999
5
BEDROOMS
1 + 1
BATHROOMS
1,768
SQUARE FEET
1973
YEAR BUILT
Dalhousie almost 67 ft front by 125 ft deep lot, 7500 sq ft, a good opportunity to redevelop and make 2 new homes after city permissions, R-CG is a residential designation that is primarily for rowhouses but also allows for single detached, side-by-side and duplex homes that may include a secondary suite. OR live in the same house perfect for big families, OR keep it as an investment property currently rented out. See remarks. New roof shingles (2021), new furnace (2008), hot water tank (2012), several new windows on the main and upper floors (2008) and 3-pc bathroom (2013). This house has a total of six bedrooms, 2 full and 2 half bathrooms, and a large double detached garage. Family room with wood burning place. Main floor has a bedroom, 2-pc bath and a separate laundry room, upstairs there are three large bedrooms, including a large master bedroom with a two piece attached bathroom and a four piece bathroom. The developed basement features 2 more bedrooms, a three piece bathroom and plenty of storage. A large patio area at the rear of house. The fenced backyard provides privacy and is professionally landscaped with mature trees and a lush lawn. The oversized 23’ x 23’ double detached garage is able to accommodate most large trucks, parking for 4/5 vehicles on personal property and street parking available too. Garage has an attic ladder which gives access to additional storage space. Attached to the garage is an attached room which makes for cozy office space, art room or children’s playhouse. Contact your realtor or developer!
| COMMUNITY | Dalhousie |
| PROPERTY TYPE | Detached |
| BUILDING TYPE | House |
| STYLE | 2 Storey Split |
| YEAR BUILT | 1973 |
| SQUARE FOOTAGE | 1,768 |
| BEDROOMS | 5 |
| BATHROOMS | 2.00 |
| BASEMENT | Finished, Full |
| AMENITIES | |
| APPLIANCES | Dishwasher, Dryer, Electric Range, Garage Control(s), Refrigerator, Washer |
| COOLING | None |
| FIREPLACE | Brick Facing, Family Room, Wood Burning |
| FLOORING | Carpet, Ceramic Tile, Hardwood, Linoleum |
| HEATING | Forced Air, Natural Gas |
| LAUNDRY | Main Level |
| LOT FEATURES | Back Yard, Landscaped, No Neighbours Behind, Other |
| PARKING | Double Garage Detached, Driveway |
| RESTRICTIONS | None Known |
| ROOF | Asphalt Shingle |
| TITLE | Fee Simple |
| BROKER | Real Estate Professionals Inc. |
| ROOMS | DIMENSIONS (m) | LEVEL |
|---|---|---|
| Office | 11`4" x 9`11" | Basement |
| Furnace/Utility Room | 14`3" x 11`11" | Basement |
| Great Room | 28`2" x 12`1" | Lower |
| Kitchen | 13`5" x 9`11" | Main |
| Family Room | 16`0" x 10`1" | Main |
| Laundry | 6`7" x 5`3" | Main |
| 2pc Bathroom | Main | |
| Living Room | 19`0" x 8`11" | Main |
| Dining Room | 11`10" x 8`11" | Main |
| Bedroom - Primary | 12`11" x 10`0" | Main |
| Bedroom - Primary | 14`1" x 11`6" | Second |
| Bedroom | 10`11" x 9`7" | Second |
| 4pc Bathroom | Second | |
| Bedroom | 10`7" x 9`7" | Second |
| Bedroom | 11`5" x 11`0" | Second |

























