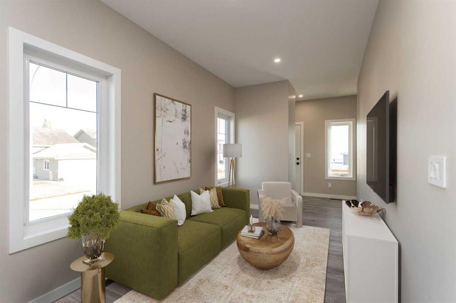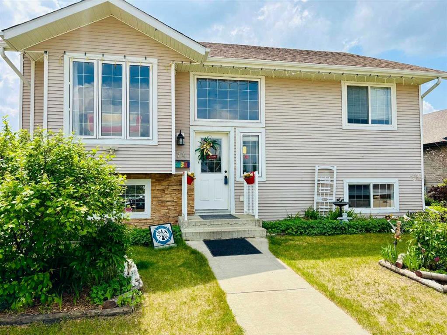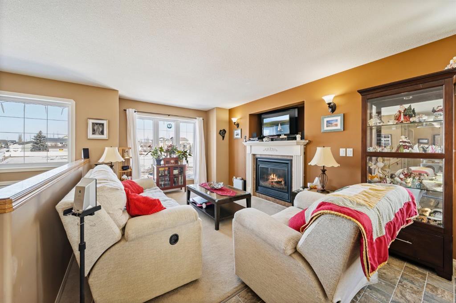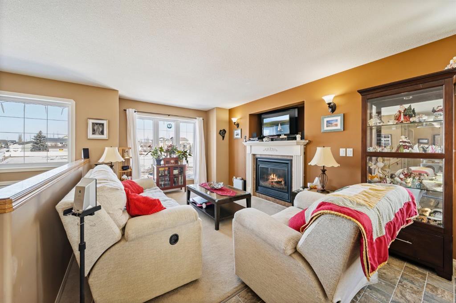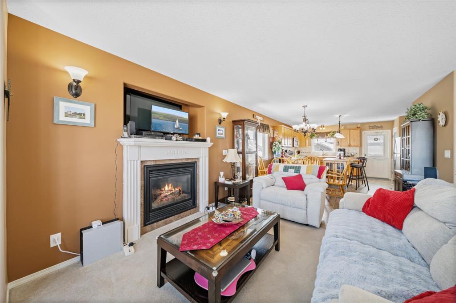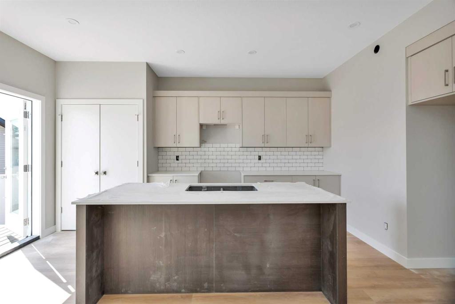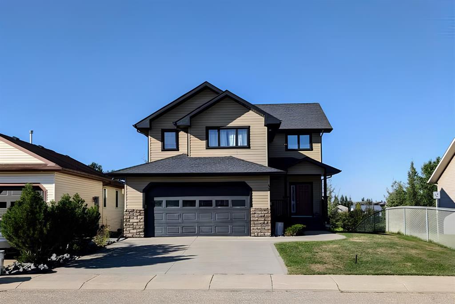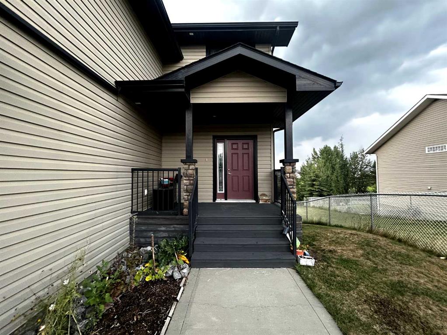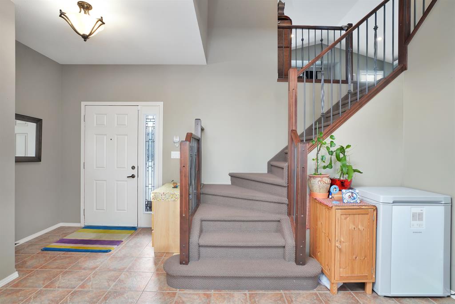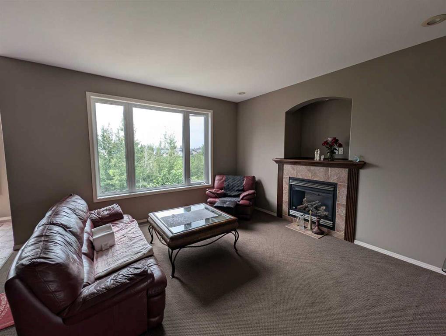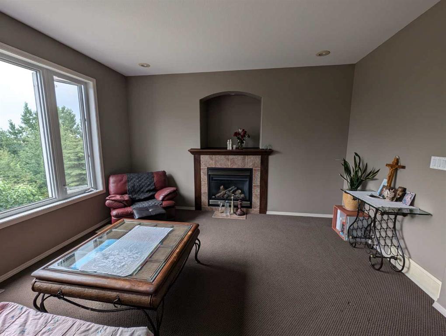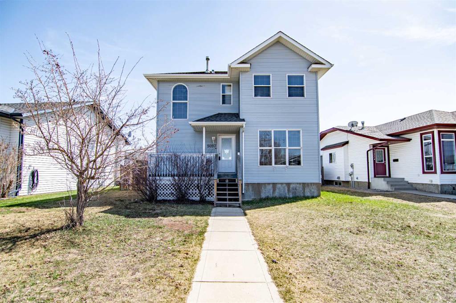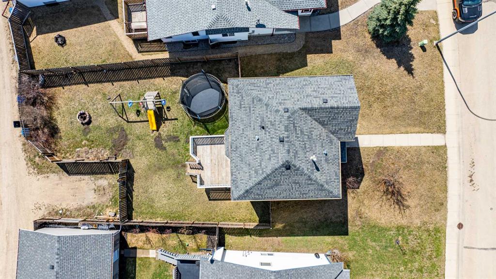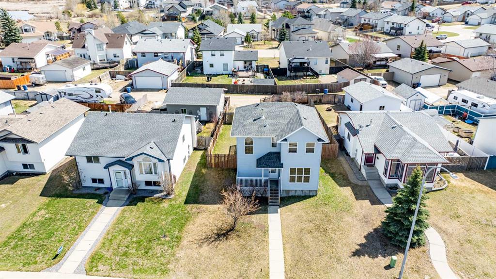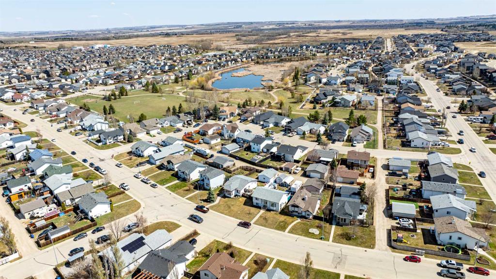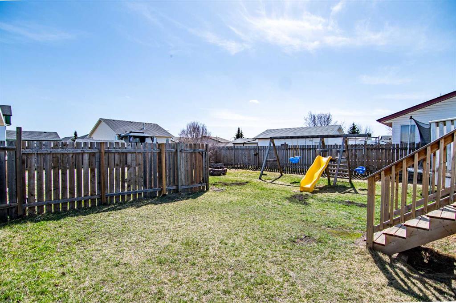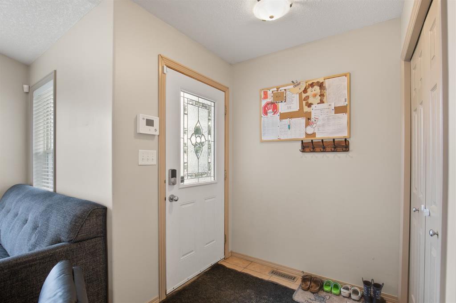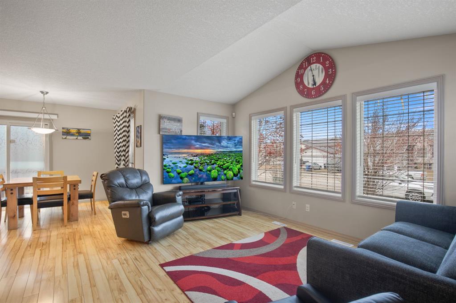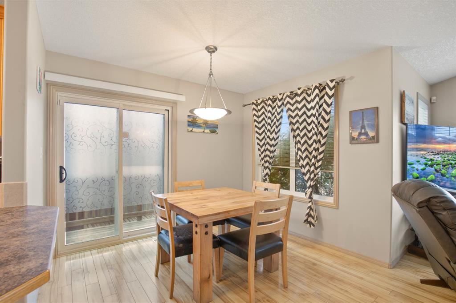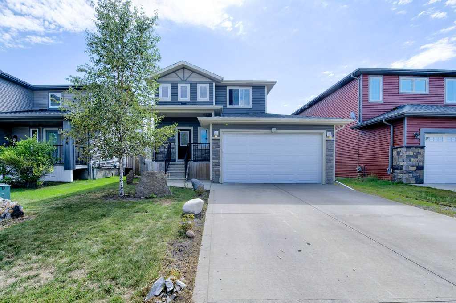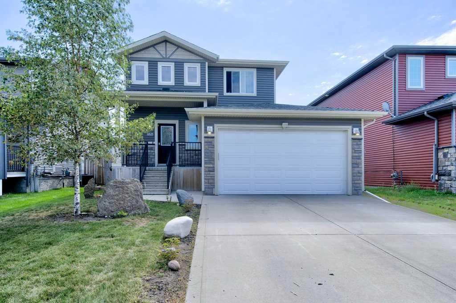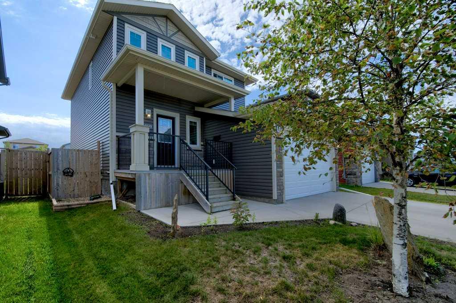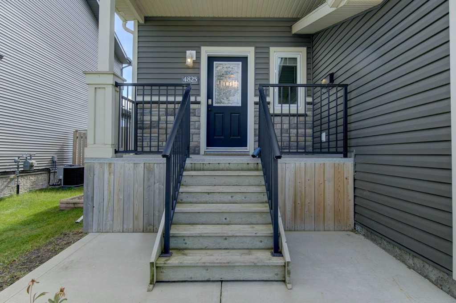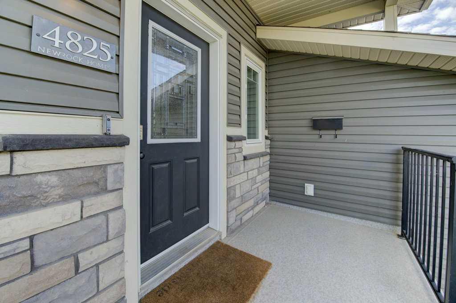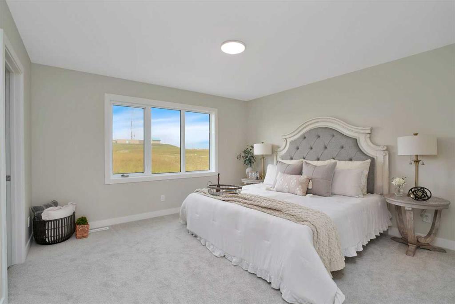5658 Prairie Ridge Avenue
Blackfalds T4M0B5
MLS® Number: A2212471
$ 454,900
4
BEDROOMS
3 + 0
BATHROOMS
1,232
SQUARE FEET
2012
YEAR BUILT
This 2012-built bi-level offers 4 bedrooms, 3 bathrooms, and is situated on a fully fenced corner lot with a detached garage. You'll love the hardwood flooring throughout the main level, plus brand new vinyl plank flooring in the basement. Freshly painted throughout with a 2021 hot water tank already in place. The main floor features 3 bedrooms and a bright open layout, while the basement offers a 4th bedroom, office space, and large open area to customize as you like. Laundry is in the basement, but hookups are also available in the upstairs boot room. Plenty of storage throughout—including under the back deck! Located on Prairie Ridge Ave, this home is just a short commute to Red Deer in the growing community of Blackfalds.
| COMMUNITY | Cottonwood Meadows |
| PROPERTY TYPE | Detached |
| BUILDING TYPE | House |
| STYLE | Bi-Level |
| YEAR BUILT | 2012 |
| SQUARE FOOTAGE | 1,232 |
| BEDROOMS | 4 |
| BATHROOMS | 3.00 |
| BASEMENT | Finished, Full |
| AMENITIES | |
| APPLIANCES | Dishwasher, Garage Control(s), Garburator, Microwave Hood Fan, Refrigerator, Stove(s), Washer/Dryer |
| COOLING | None |
| FIREPLACE | N/A |
| FLOORING | Carpet, Ceramic Tile, Hardwood, Vinyl Plank |
| HEATING | In Floor, Forced Air |
| LAUNDRY | In Basement, See Remarks |
| LOT FEATURES | Back Lane, Back Yard, Corner Lot, Rectangular Lot |
| PARKING | Double Garage Detached, Off Street |
| RESTRICTIONS | None Known |
| ROOF | Asphalt |
| TITLE | Fee Simple |
| BROKER | Royal Lepage Network Realty Corp. |
| ROOMS | DIMENSIONS (m) | LEVEL |
|---|---|---|
| 4pc Bathroom | 8`8" x 8`0" | Basement |
| Bedroom | 12`2" x 12`5" | Basement |
| Office | 8`7" x 15`1" | Basement |
| Game Room | 13`10" x 15`1" | Basement |
| Storage | 5`4" x 5`11" | Basement |
| Furnace/Utility Room | 8`8" x 11`11" | Basement |
| 3pc Ensuite bath | 7`10" x 4`11" | Main |
| 4pc Bathroom | 5`9" x 7`10" | Main |
| Bedroom | 9`2" x 9`11" | Main |
| Bedroom | 9`3" x 9`11" | Main |
| Dining Room | 12`0" x 10`8" | Main |
| Kitchen | 10`10" x 13`2" | Main |
| Living Room | 14`4" x 13`7" | Main |
| Mud Room | 10`10" x 4`5" | Main |
| Bedroom - Primary | 12`9" x 12`10" | Main |














































