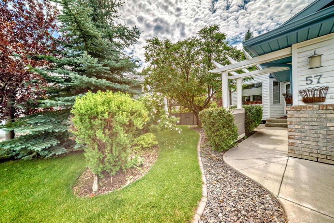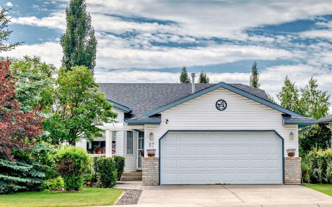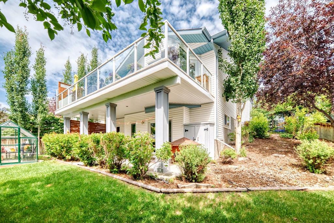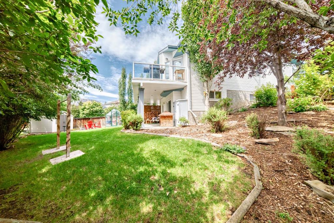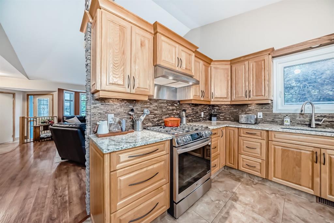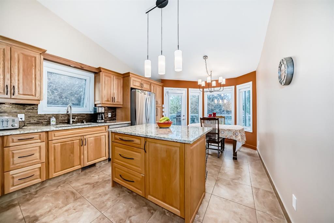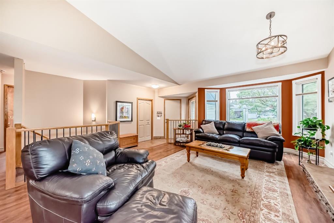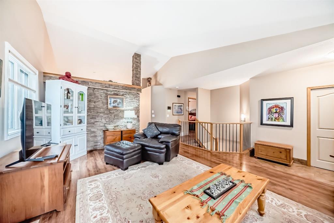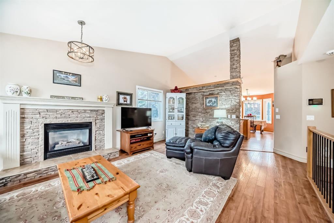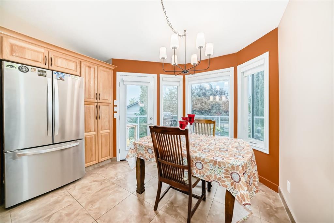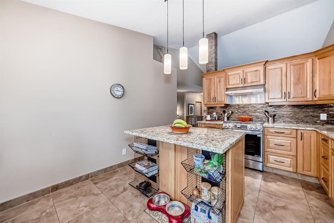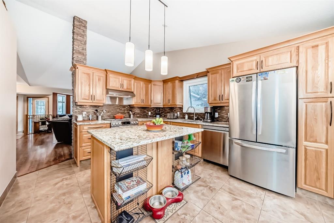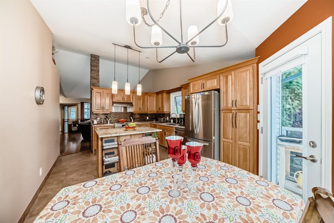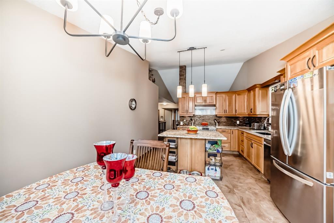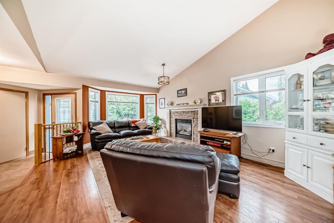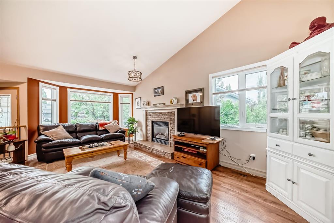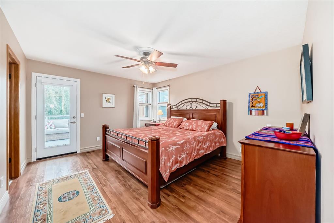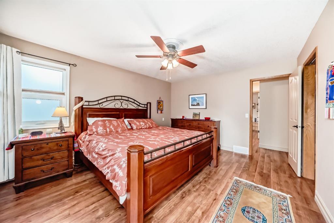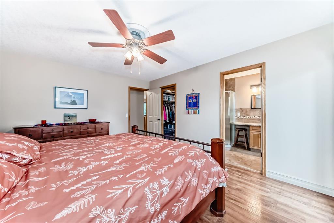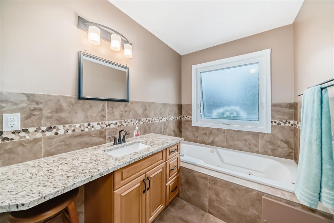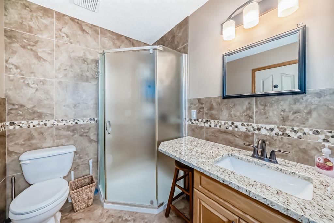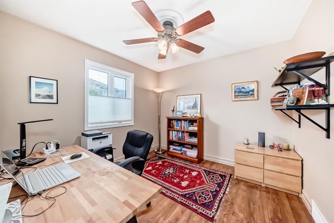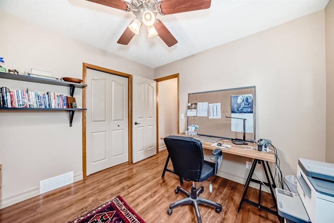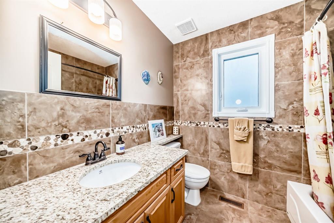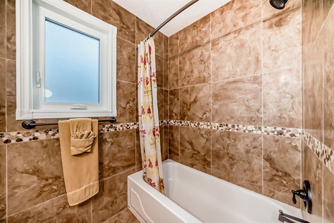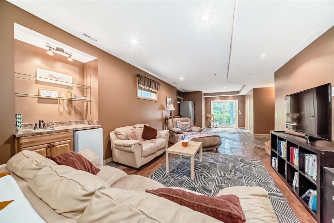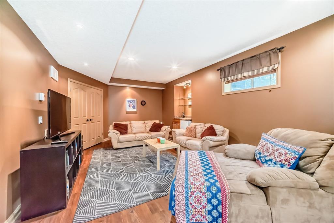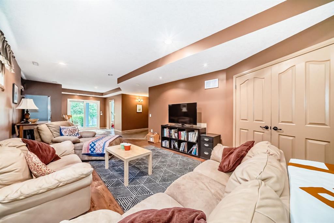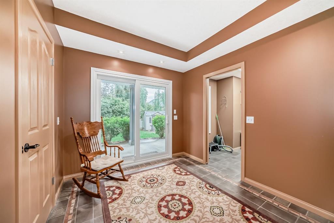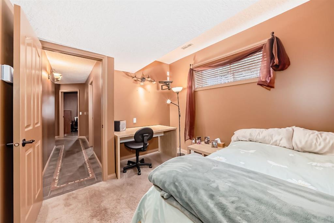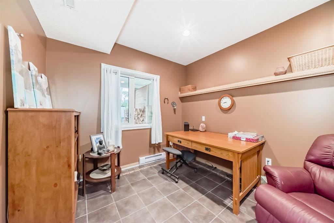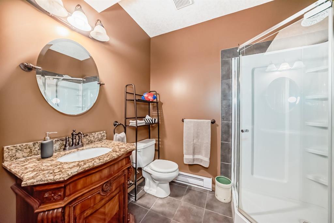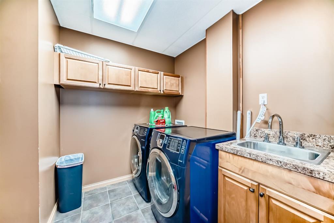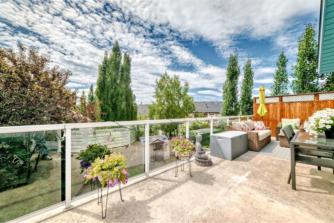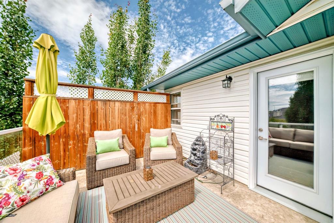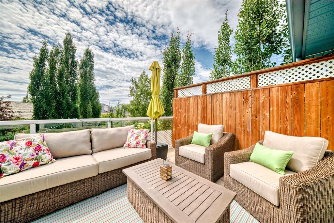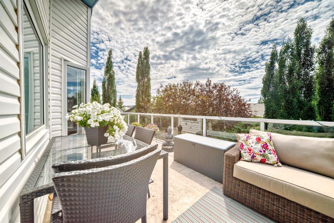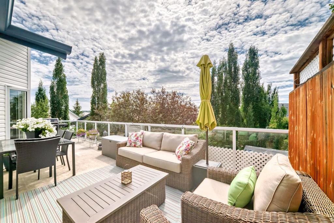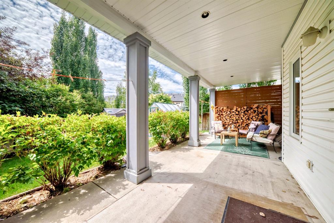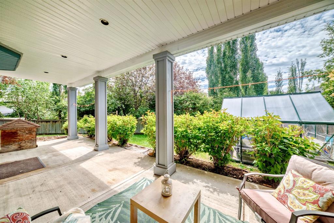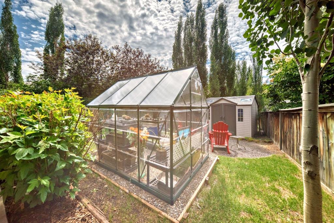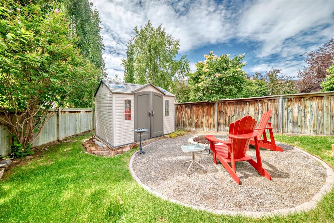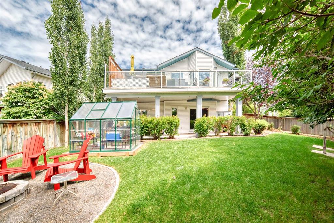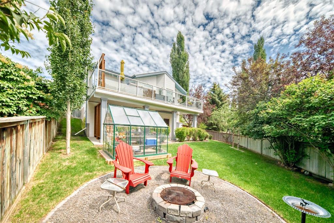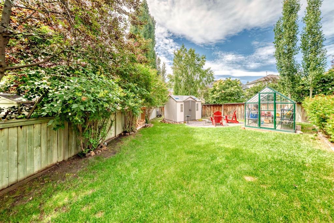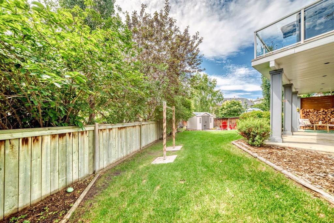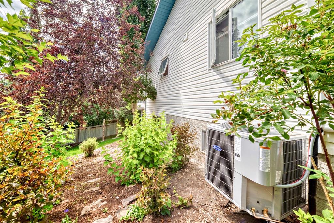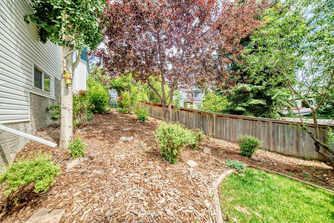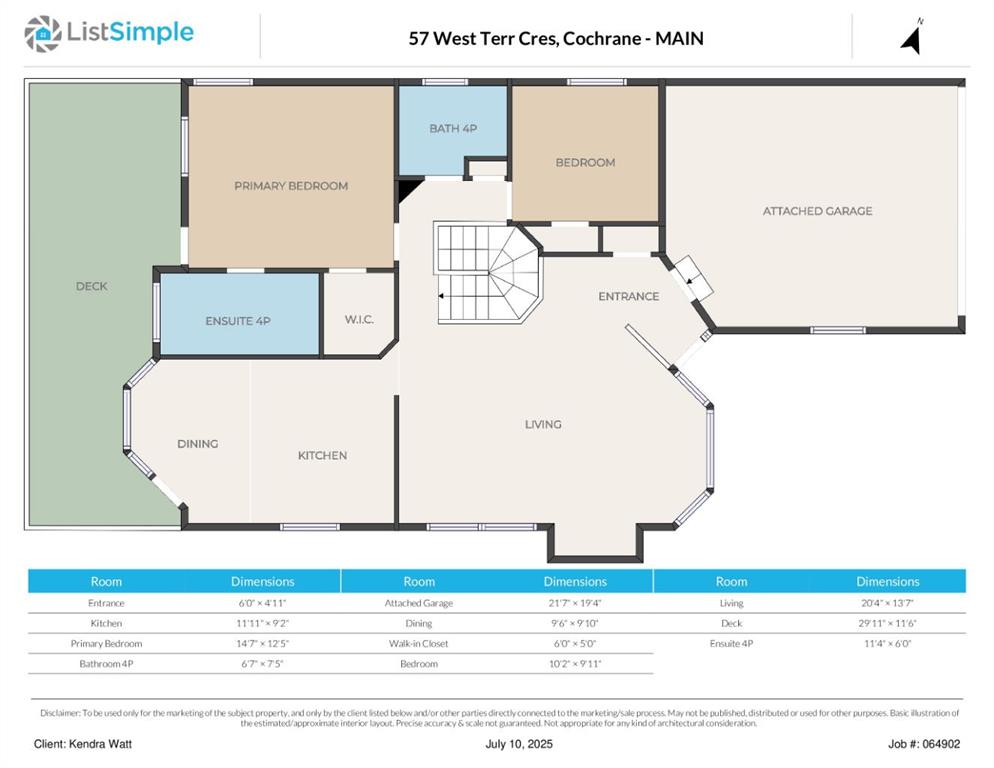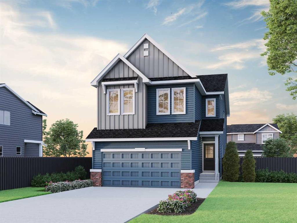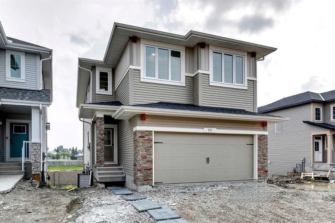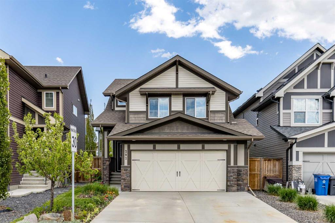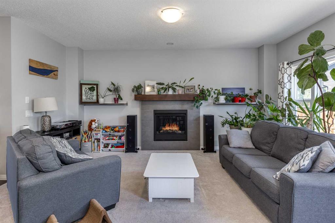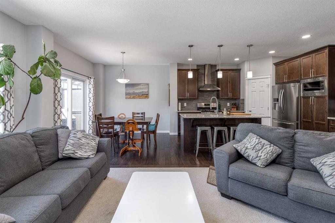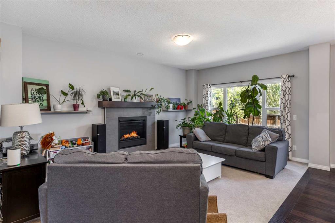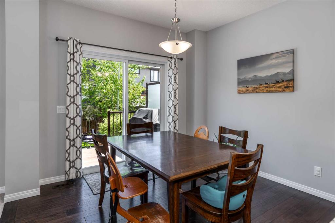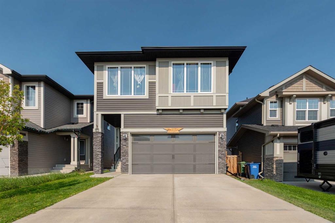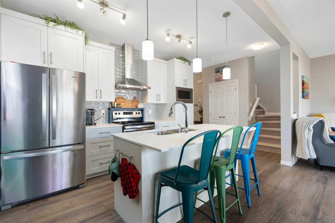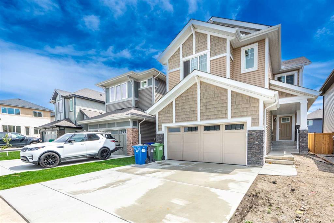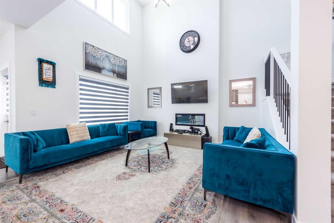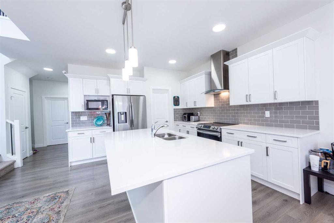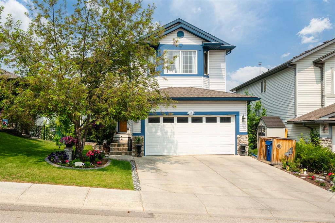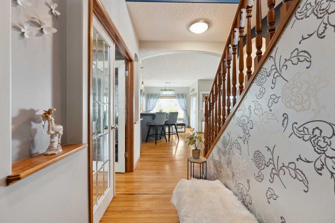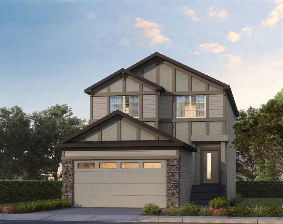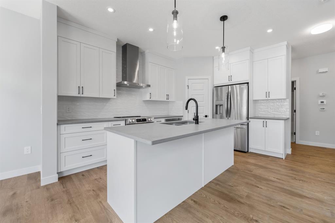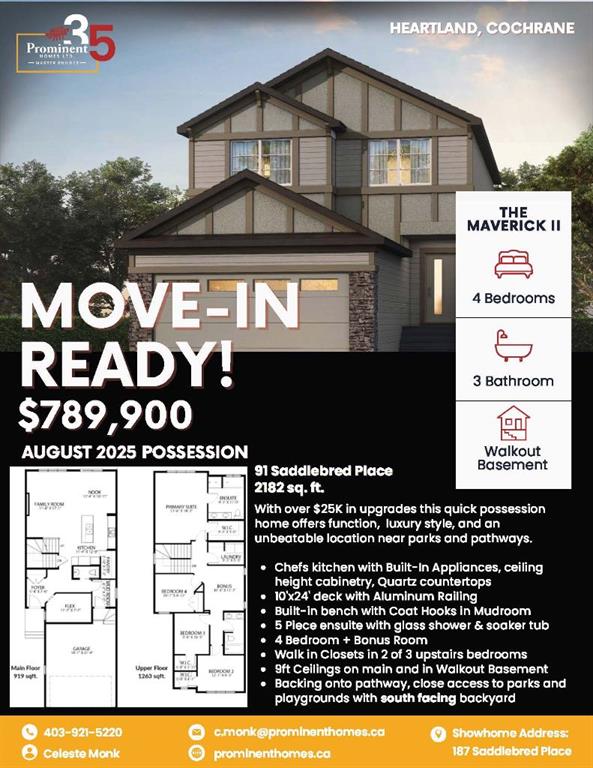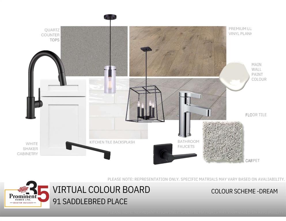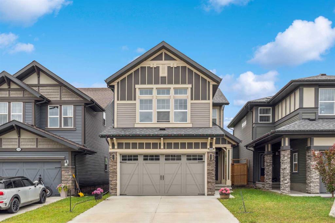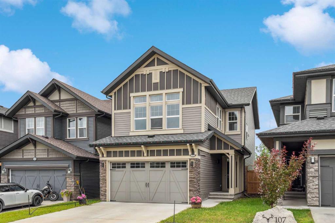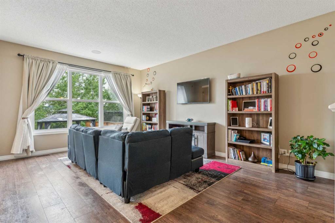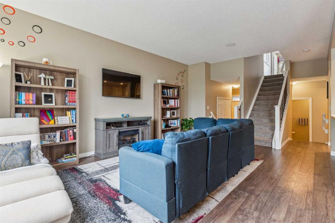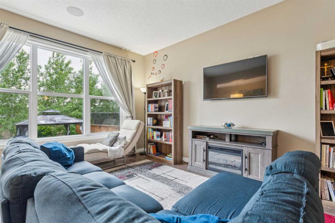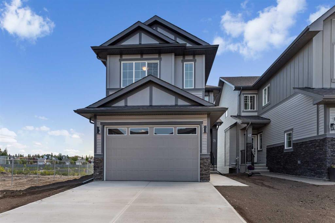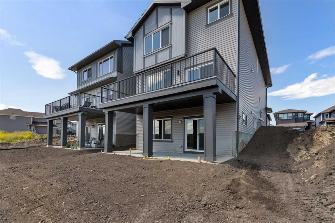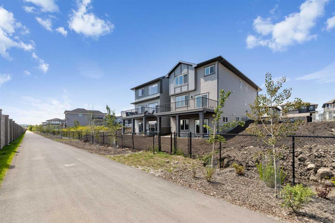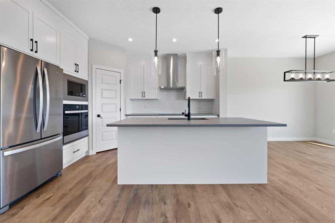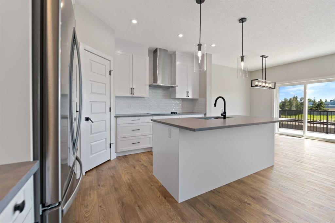57 West Terrace Crescent
Cochrane T4C 1R7
MLS® Number: A2238297
$ 695,000
4
BEDROOMS
3 + 0
BATHROOMS
1,186
SQUARE FEET
1998
YEAR BUILT
Nestled on a quiet street near schools, parks, and the scenic Bow River, this beautifully updated walkout bungalow offers the perfect blend of comfort, style, and privacy. Situated on a massive pie-shaped lot, this home gets wonderful sunshine and invites the natural light indoors all year round. Surrounded by mature trees, this home is a rare find—ideal for those seeking both tranquility and convenience. Step inside the bright and inviting main floor which was freshly painted, where you’ll find a spacious living area featuring a stunning feature wall and cozy gas fireplace. The dining area flows seamlessly onto a large upper deck with glass railings, vinyl decking, and a privacy wall—perfect for outdoor dining or morning coffee. Thoughtful upgrades throughout include newer triple-pane windows, newer shingles (2015), central air conditioning, new lighting, new iron spindle railings, granite countertops, and sleek stainless steel appliances. The upper deck is also accessible directly from the primary bedroom, which boasts a walk-in closet and a private ensuite with beautiful tile design.The main floor is complete with a second bedroom, full bathroom and convenient access to the attached double garage. The fully finished walkout basement offers incredible additional living space, featuring a massive recreation room, two more bedrooms (one without a closet—ideal for a home office or gym), a large laundry room, another full bathroom, and ample storage. The backyard is your own private retreat with a covered lower patio, fire pit area, garden shed, and greenhouse—an entertainer’s dream and a gardener’s paradise. Don’t miss this exceptional opportunity to own a turnkey walkout bungalow in one of the area’s most desirable locations. Move-in ready with all the space, upgrades, and privacy you've been looking for!
| COMMUNITY | West Terrace |
| PROPERTY TYPE | Detached |
| BUILDING TYPE | House |
| STYLE | Bi-Level |
| YEAR BUILT | 1998 |
| SQUARE FOOTAGE | 1,186 |
| BEDROOMS | 4 |
| BATHROOMS | 3.00 |
| BASEMENT | Finished, Full, Walk-Out To Grade |
| AMENITIES | |
| APPLIANCES | Dishwasher, Refrigerator, Stove(s), Washer/Dryer |
| COOLING | Central Air |
| FIREPLACE | Gas |
| FLOORING | Carpet, Laminate, Tile |
| HEATING | Forced Air, Natural Gas |
| LAUNDRY | Lower Level |
| LOT FEATURES | Landscaped, Pie Shaped Lot, Treed |
| PARKING | Double Garage Attached |
| RESTRICTIONS | None Known |
| ROOF | Asphalt Shingle |
| TITLE | Fee Simple |
| BROKER | CIR Realty |
| ROOMS | DIMENSIONS (m) | LEVEL |
|---|---|---|
| Game Room | 29`2" x 12`10" | Lower |
| Entrance | 8`11" x 5`10" | Lower |
| Bedroom | 11`7" x 9`4" | Lower |
| Bedroom | 12`3" x 9`4" | Lower |
| Laundry | 7`1" x 8`5" | Lower |
| 3pc Bathroom | 6`0" x 7`8" | Lower |
| 4pc Ensuite bath | 11`4" x 6`0" | Main |
| 4pc Bathroom | 6`7" x 7`5" | Main |
| Entrance | 6`0" x 4`11" | Main |
| Living Room | 20`4" x 13`7" | Main |
| Kitchen | 11`11" x 9`2" | Main |
| Dining Room | 9`6" x 9`10" | Main |
| Bedroom - Primary | 14`7" x 12`5" | Main |
| Bedroom | 10`2" x 9`11" | Main |

