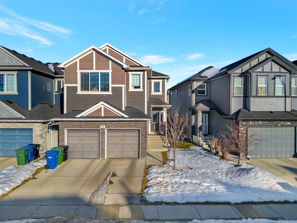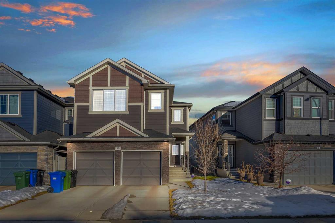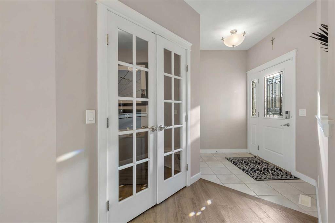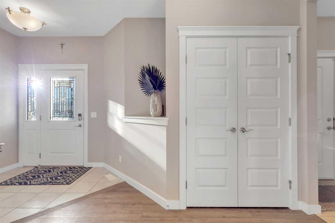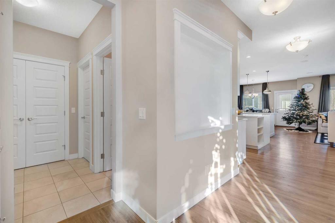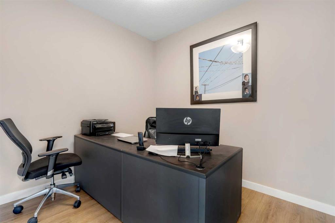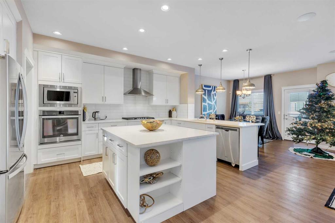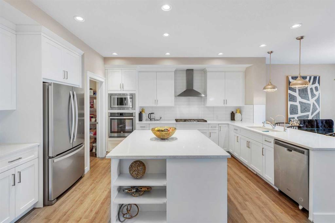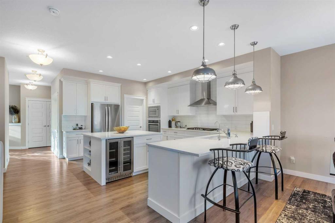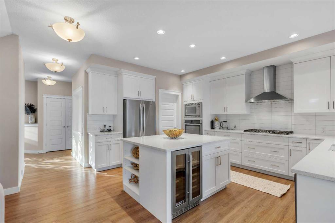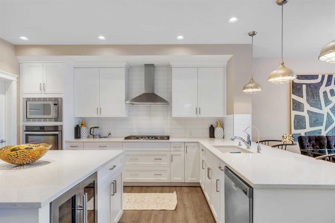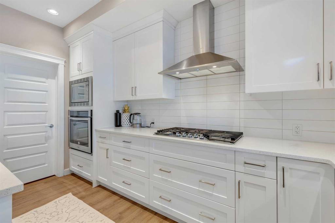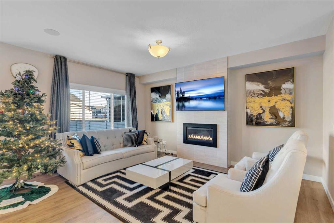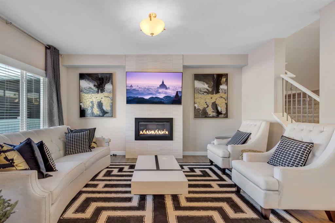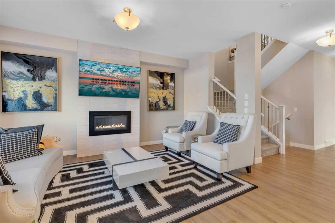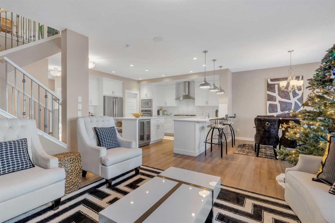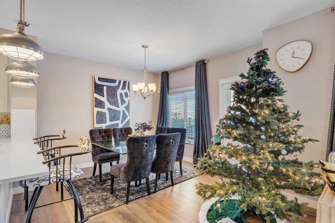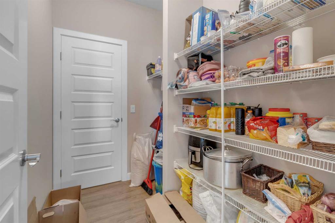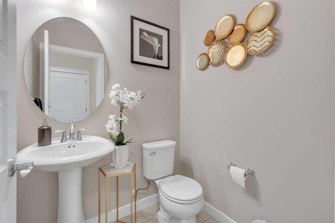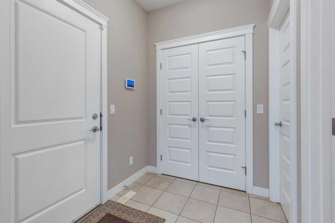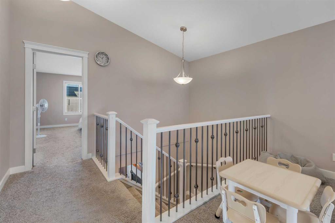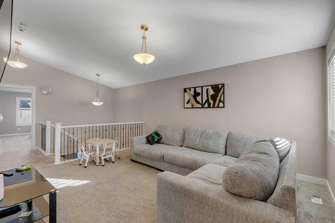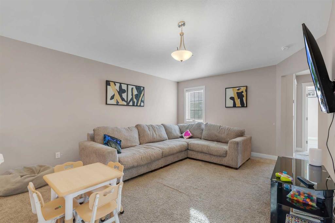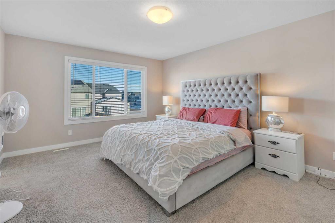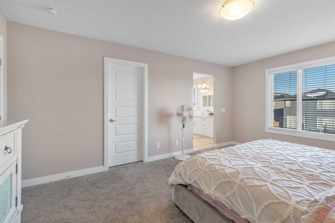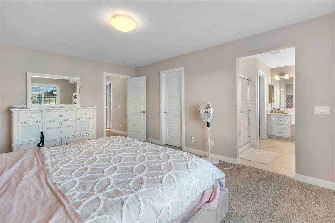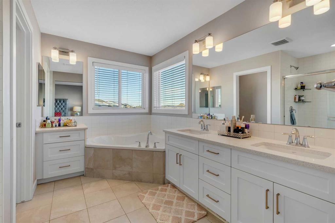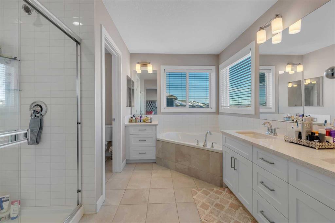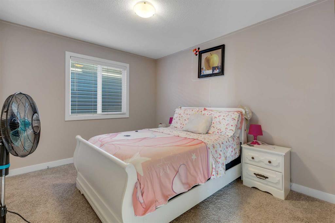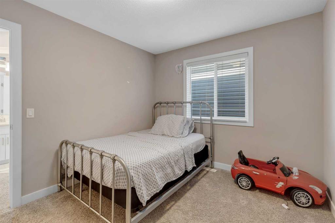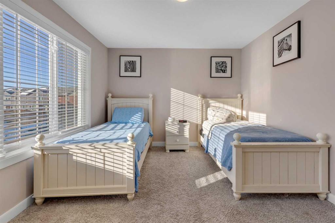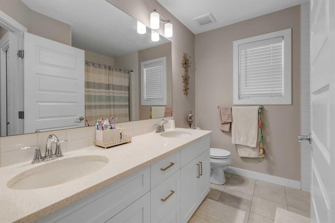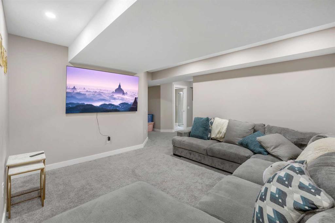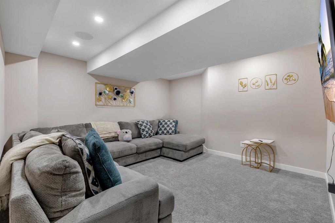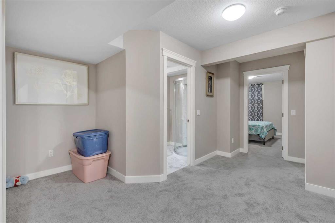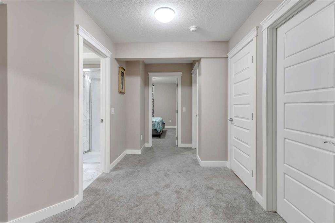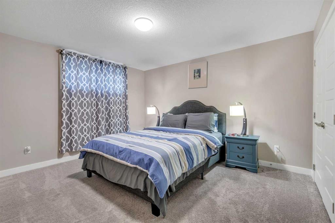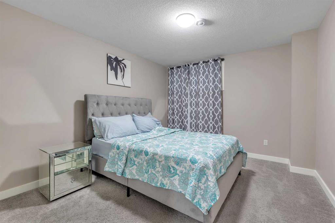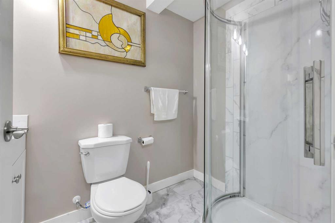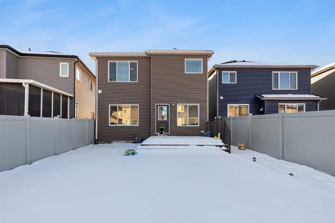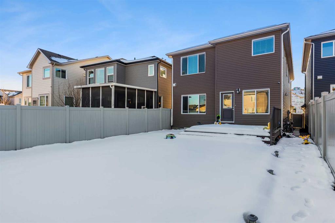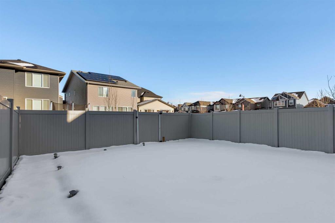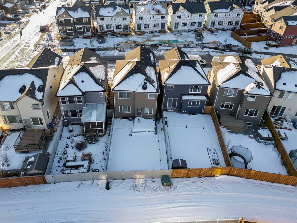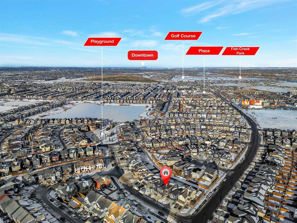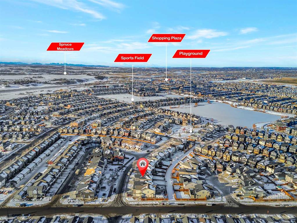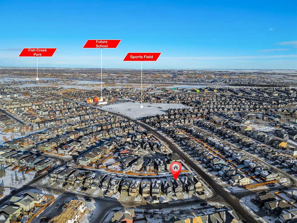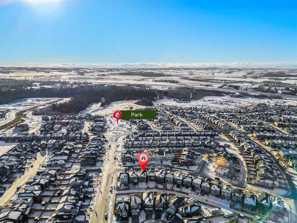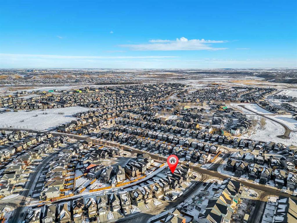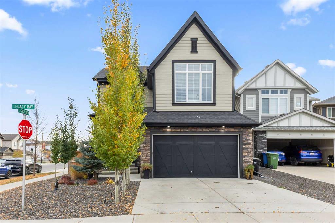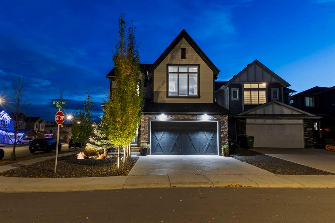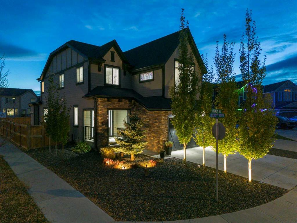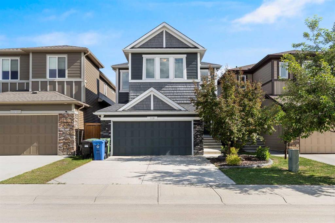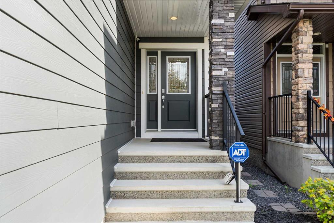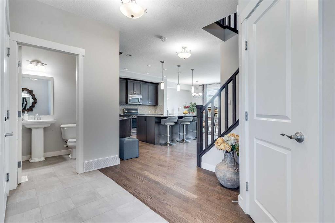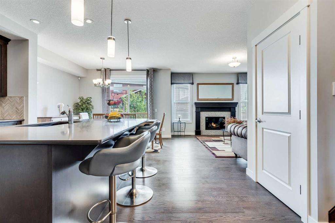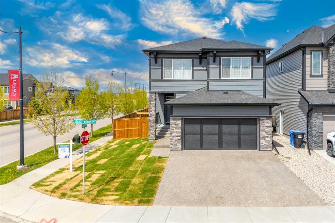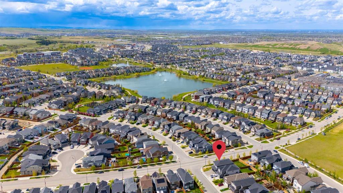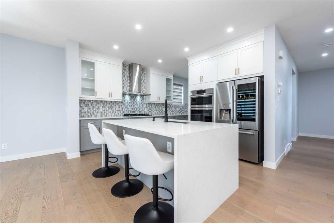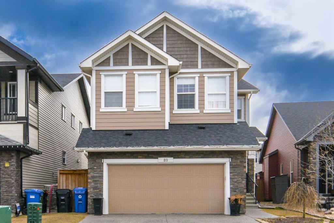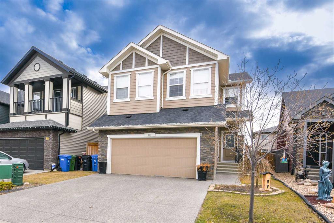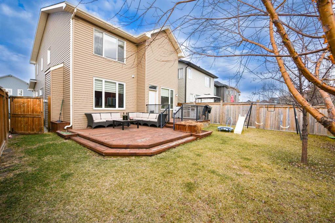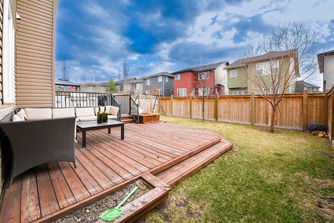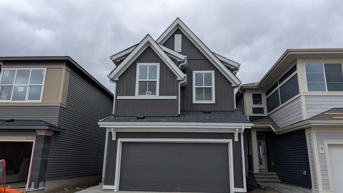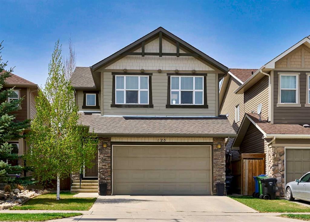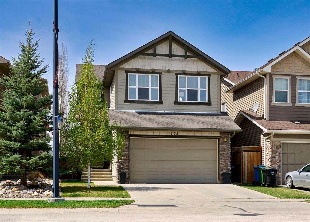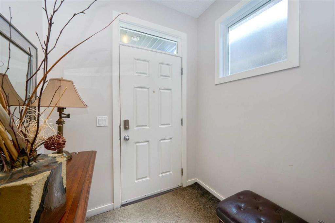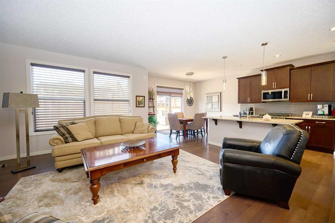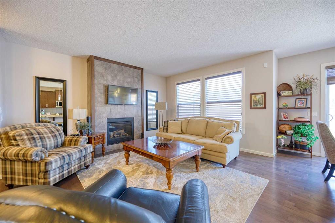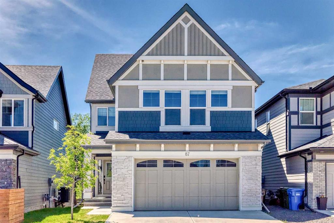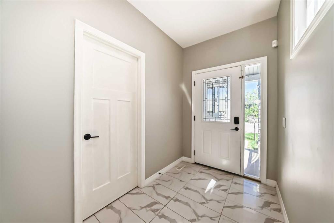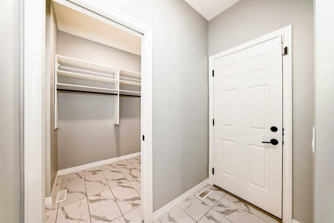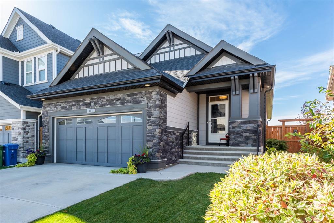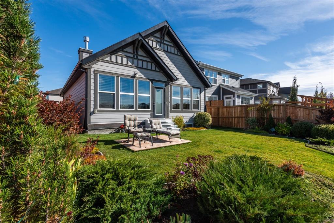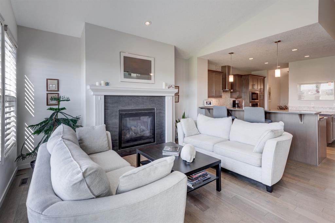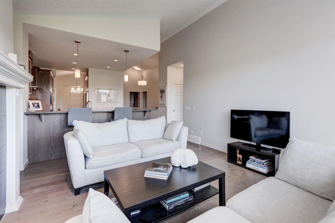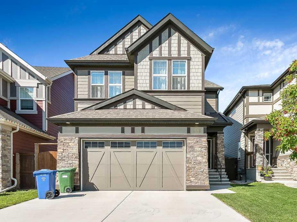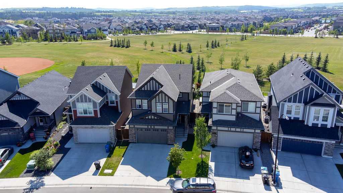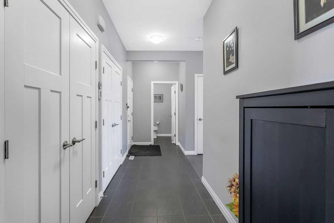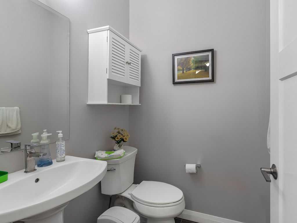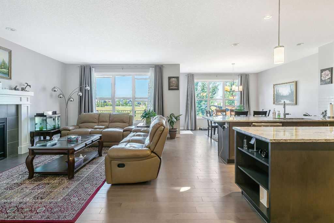58 Legacy Grove SE
Calgary T2X2E3
MLS® Number: A2225955
$ 819,999
6
BEDROOMS
3 + 1
BATHROOMS
2,442
SQUARE FEET
2018
YEAR BUILT
Motivated Seller! Freshly Painted! Finished Basement! Best Price Per Sq Ft in Legacy! Welcome to this stunning 6-bedroom, 3.5-bathroom home located in the master-planned community of Legacy in SE Calgary. Offering over 3,300 sq. ft. of beautifully developed living space, this move-in-ready property stands out with fresh paint throughout, thoughtful upgrades, and exceptional value—boasting the lowest price per square foot in the neighborhood. Step inside to discover a bright and open main floor designed for modern living. The heart of the home is the dream kitchen, featuring upgraded cabinetry, quartz countertops, and premium built-in stainless steel appliances, including a cooktop, chimney-style hood fan, and wall oven. The open-concept layout flows seamlessly from the kitchen to the dining area and spacious living room, perfect for entertaining or family gatherings. A versatile flex room on the main floor serves as an ideal home office, while a large mudroom with built-in storage and direct access to the pantry and double garage enhances daily convenience. Upstairs, a generous bonus room provides the perfect space for a media area or playroom. The primary bedroom is a true retreat, complete with a large walk-in closet and a luxurious 5-piece ensuite that includes a soaker tub, dual vanities, and a walk-in glass shower. Three additional bedrooms, a spacious 5-piece bathroom, and a convenient upstairs laundry room complete the upper level. The fully finished basement adds even more living space with two additional bedrooms, a 3-piece bathroom, and a huge recreation room—ideal for extended family, a guest suite, or entertaining. Outside, the home features a fully landscaped and fenced backyard with a newly built deck, offering a perfect spot for outdoor relaxation or summer BBQs. Located just steps from three scenic playgrounds, this home is surrounded by the natural beauty Legacy is known for, including a 300-acre environmental reserve and an extensive network of walking paths. You’ll also enjoy quick access to five golf courses within 15 minutes, the expansive Fish Creek Park in just 10 minutes, and the trendy Township Shopping Centre only 4 minutes away. Additional amenities such as the Legacy Township Shopping Complex and VIP Cinema are just a short drive, making this community ideal for active, connected living. Don’t miss this incredible opportunity to own a spacious, upgraded, and fully finished family home in one of Calgary’s most sought-after neighborhoods. Contact your favorite REALTOR® today to book your private tour!
| COMMUNITY | Legacy |
| PROPERTY TYPE | Detached |
| BUILDING TYPE | House |
| STYLE | 2 Storey |
| YEAR BUILT | 2018 |
| SQUARE FOOTAGE | 2,442 |
| BEDROOMS | 6 |
| BATHROOMS | 4.00 |
| BASEMENT | Finished, Full |
| AMENITIES | |
| APPLIANCES | Built-In Oven, Dishwasher, Dryer, Garage Control(s), Gas Cooktop, Microwave, Range Hood, Refrigerator, Washer |
| COOLING | None |
| FIREPLACE | Decorative, Gas, Tile |
| FLOORING | Carpet, Ceramic Tile, Tile, Vinyl Plank |
| HEATING | Central, High Efficiency, Forced Air, Humidity Control, Natural Gas, See Remarks |
| LAUNDRY | Upper Level |
| LOT FEATURES | Back Lane, Back Yard, Interior Lot, Level, Rectangular Lot, See Remarks, Street Lighting |
| PARKING | Double Garage Attached |
| RESTRICTIONS | None Known |
| ROOF | Asphalt Shingle |
| TITLE | Fee Simple |
| BROKER | RE/MAX Real Estate (Mountain View) |
| ROOMS | DIMENSIONS (m) | LEVEL |
|---|---|---|
| Bedroom | 13`9" x 15`9" | Basement |
| Bedroom | 14`10" x 19`8" | Basement |
| Hall | 15`10" x 18`2" | Basement |
| 3pc Bathroom | 9`3" x 6`3" | Basement |
| Furnace/Utility Room | 11`0" x 13`5" | Basement |
| Game Room | 20`6" x 18`9" | Basement |
| Entrance | 15`5" x 11`5" | Main |
| Mud Room | 6`8" x 6`1" | Main |
| Office | 8`10" x 10`1" | Main |
| 2pc Bathroom | 5`3" x 5`0" | Main |
| Pantry | 5`6" x 7`6" | Main |
| Kitchen | 17`1" x 16`1" | Main |
| Living Room | 16`3" x 13`0" | Main |
| Dining Room | 11`5" x 10`11" | Main |
| 5pc Ensuite bath | 11`4" x 10`5" | Upper |
| Bedroom - Primary | 12`6" x 16`7" | Upper |
| Walk-In Closet | 11`4" x 9`10" | Upper |
| Bedroom | 11`4" x 9`10" | Upper |
| Bedroom | 11`4" x 9`10" | Upper |
| Bonus Room | 12`6" x 23`3" | Upper |
| Bedroom | 13`6" x 11`1" | Upper |
| 5pc Bathroom | 8`10" x 7`6" | Upper |
| Hall | 4`4" x 7`10" | Upper |
| Laundry | 5`2" x 8`3" | Upper |

