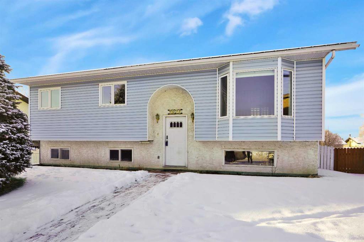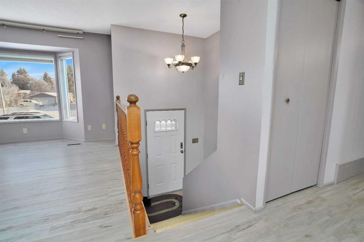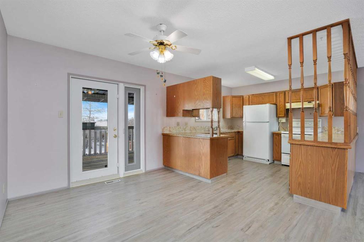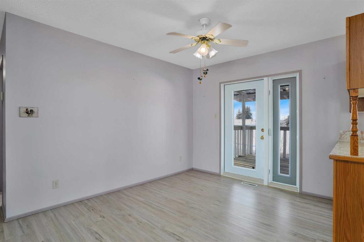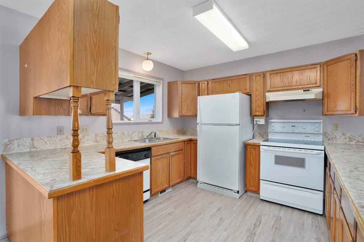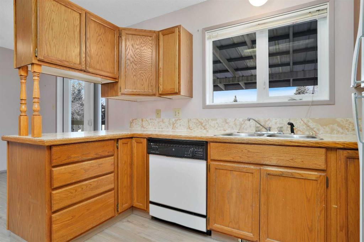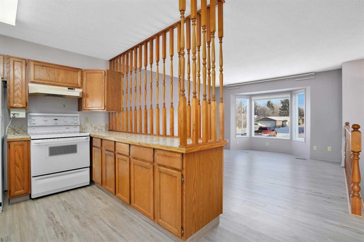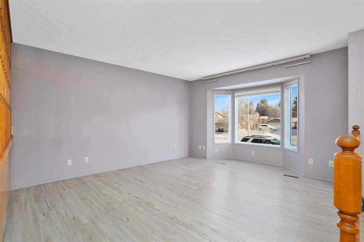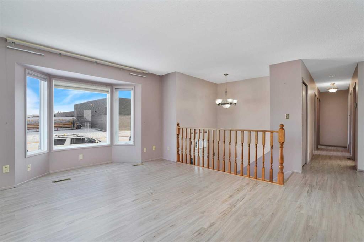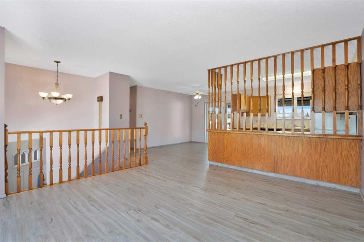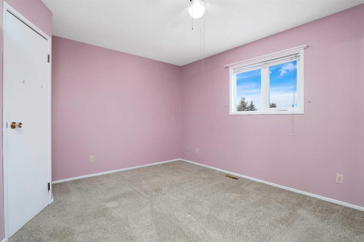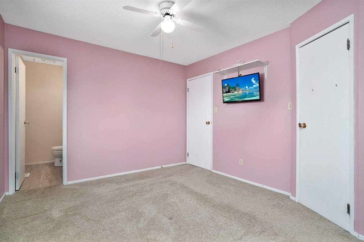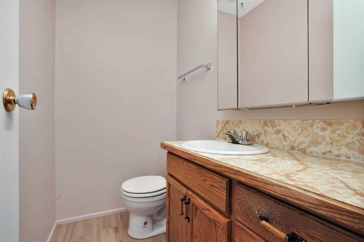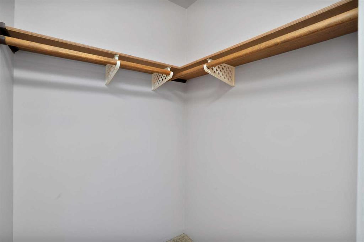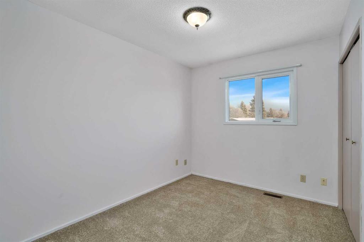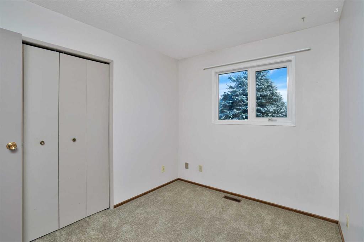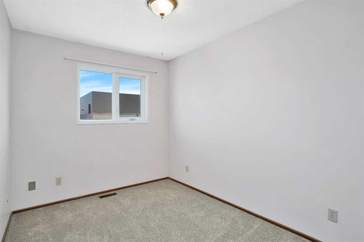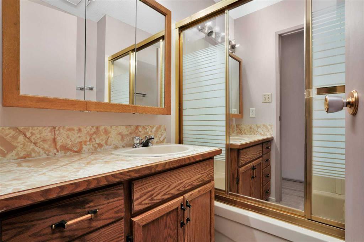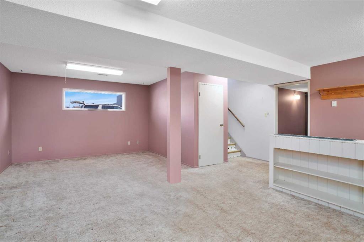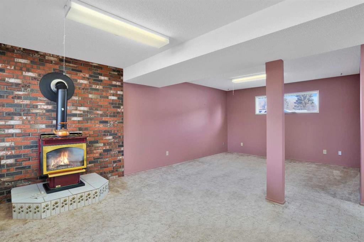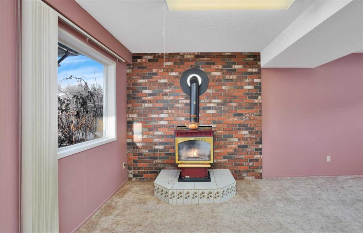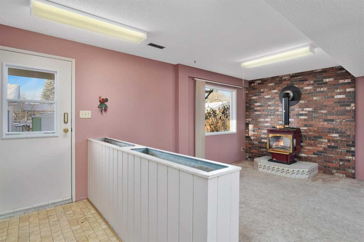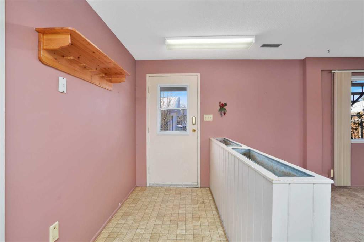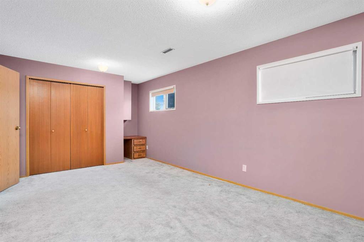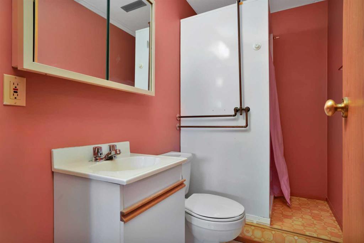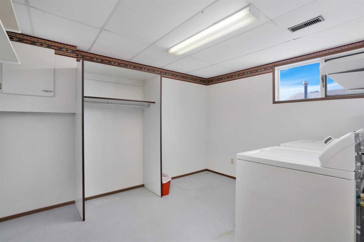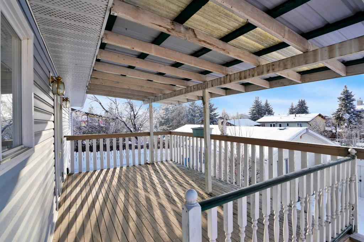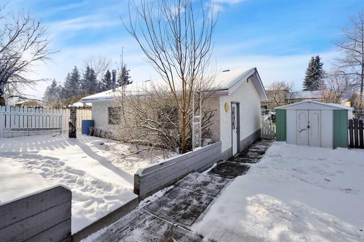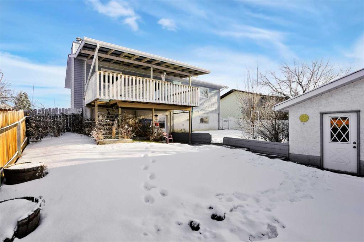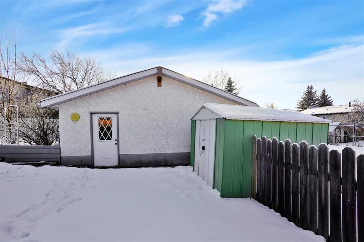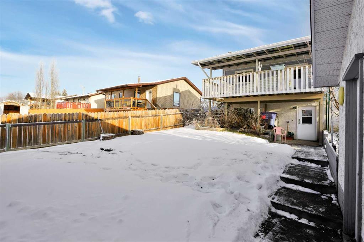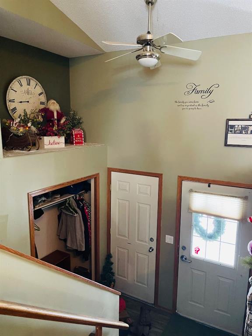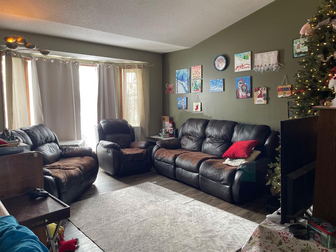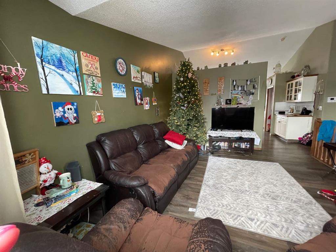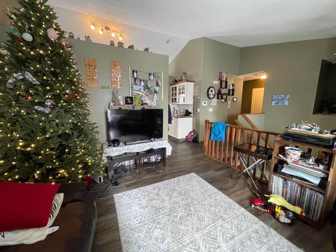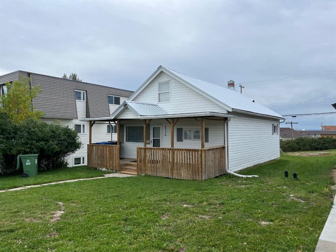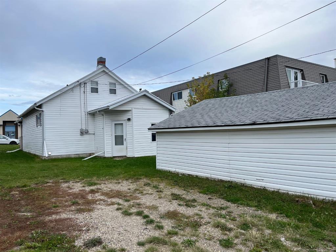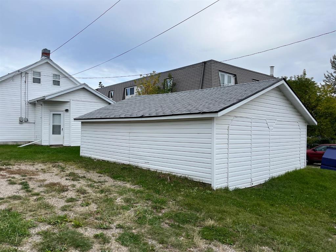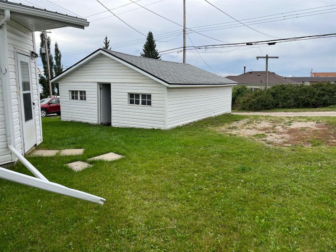$ 347,000
4
BEDROOMS
2 + 1
BATHROOMS
1,028
SQUARE FEET
1984
YEAR BUILT
Fully Finished Bi-Level in a family friendly neighborhood close to St. Matthews School. The main level has newer vinyl plank flooring with an open kitchen, dining and living area with a big bay window. The primary bedroom has a large walk-in closet, a two piece ensuite and a wall mounted tv that will stay. There are two additional bedrooms plus a full bathroom on the main level and from the covered back deck there's a subtle view of the mountains. The lower level has a convenient walk out to the back yard and a large rec room with a free standing gas stove. The fourth bedroom is oversized and there's a three piece bathroom and a spacious laundry room with the washer and dryer included. The 24 x 24' detached garage is fully finished and heated. Additional parking area off the back alley, fenced yard and the storage shed is included. This home is available for a quick possession.
| COMMUNITY | |
| PROPERTY TYPE | Detached |
| BUILDING TYPE | House |
| STYLE | Bi-Level |
| YEAR BUILT | 1984 |
| SQUARE FOOTAGE | 1,028 |
| BEDROOMS | 4 |
| BATHROOMS | 3.00 |
| BASEMENT | Finished, Full, Walk-Out To Grade |
| AMENITIES | |
| APPLIANCES | Dishwasher, Electric Stove, Refrigerator, Washer/Dryer, Window Coverings |
| COOLING | None |
| FIREPLACE | Family Room, Free Standing, Gas |
| FLOORING | Carpet, Vinyl Plank |
| HEATING | Forced Air, Natural Gas |
| LAUNDRY | In Basement |
| LOT FEATURES | Back Lane, Landscaped |
| PARKING | Double Garage Detached |
| RESTRICTIONS | None Known |
| ROOF | Asphalt Shingle |
| TITLE | Fee Simple |
| BROKER | RE/MAX real estate central alberta |
| ROOMS | DIMENSIONS (m) | LEVEL |
|---|---|---|
| Game Room | 23`0" x 13`11" | Lower |
| Bedroom | 19`2" x 11`2" | Lower |
| 3pc Bathroom | 7`11" x 4`3" | Lower |
| Furnace/Utility Room | 6`0" x 8`0" | Lower |
| Laundry | 11`4" x 9`2" | Lower |
| Living Room | 14`0" x 12`6" | Main |
| Kitchen | 10`0" x 10`9" | Main |
| Dining Room | 14`3" x 9`2" | Main |
| Bedroom - Primary | 10`9" x 12`9" | Main |
| 2pc Ensuite bath | Main | |
| Bedroom | 10`5" x 8`0" | Main |
| Bedroom | 10`6" x 8`4" | Main |
| 4pc Bathroom | 5`11" x 6`3" | Main |


