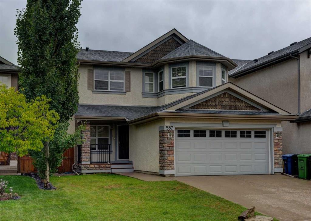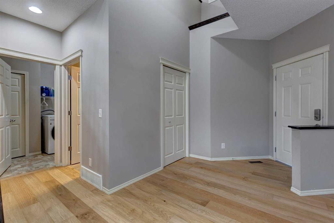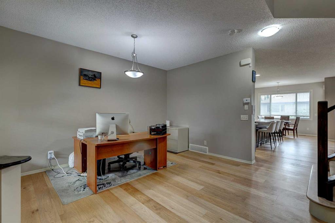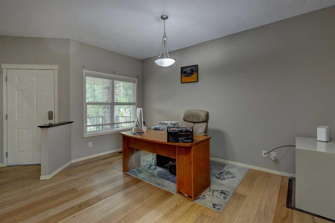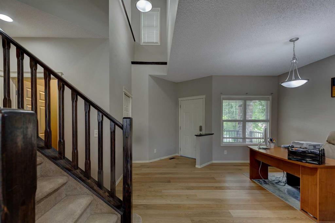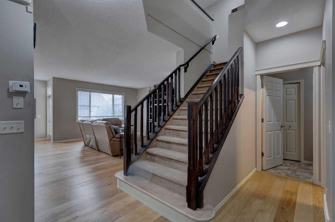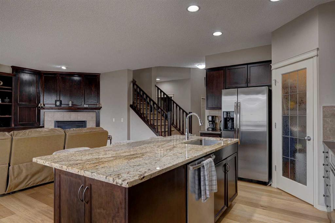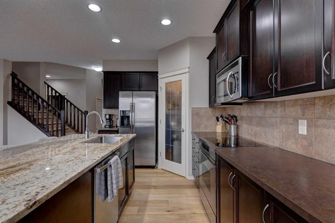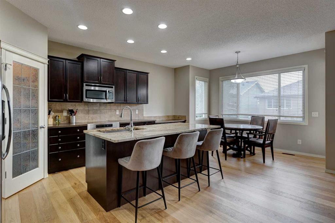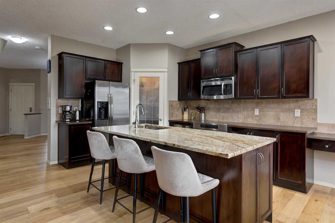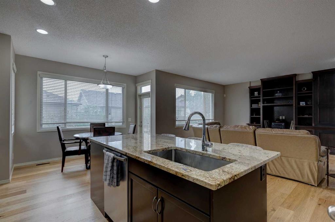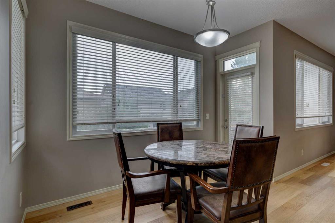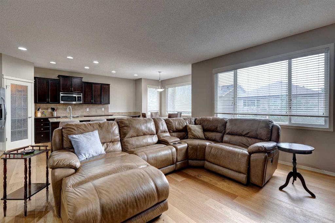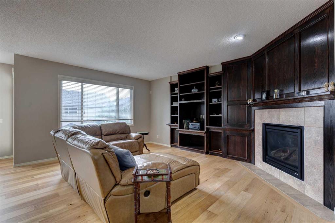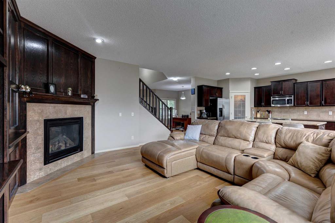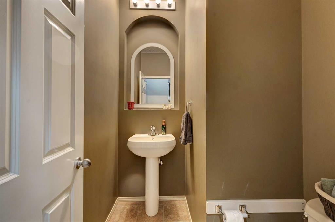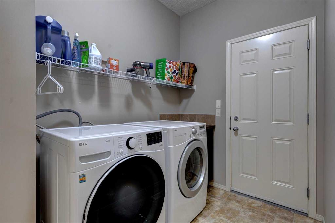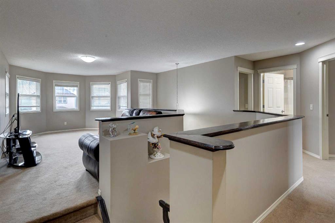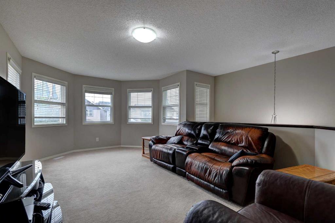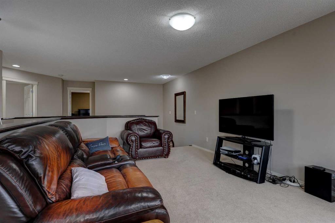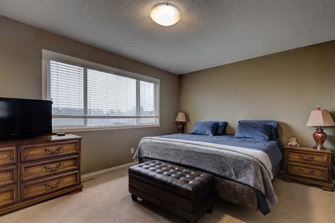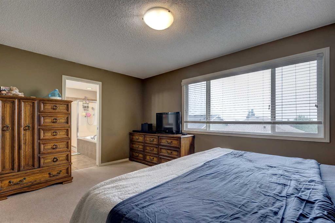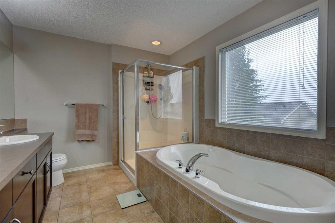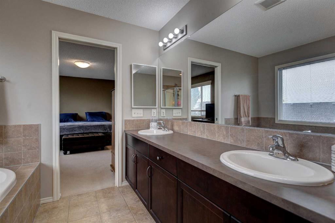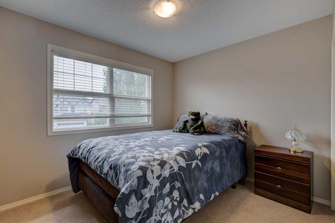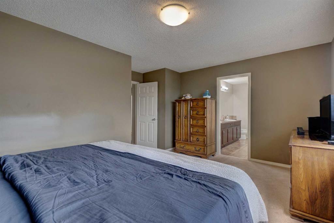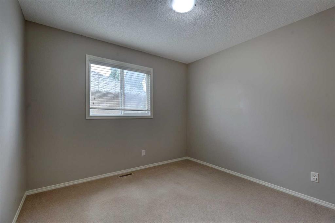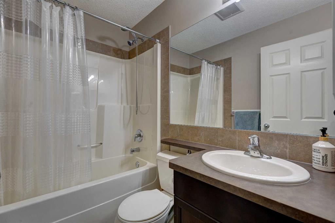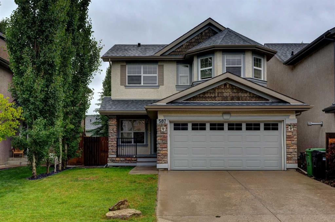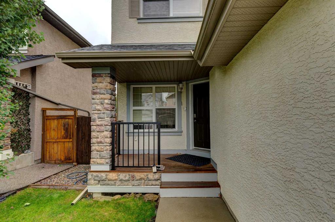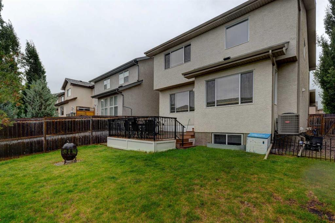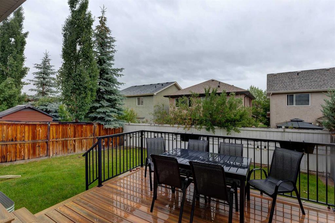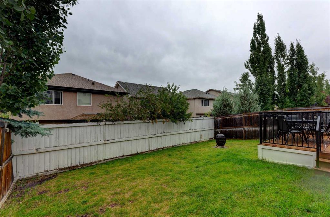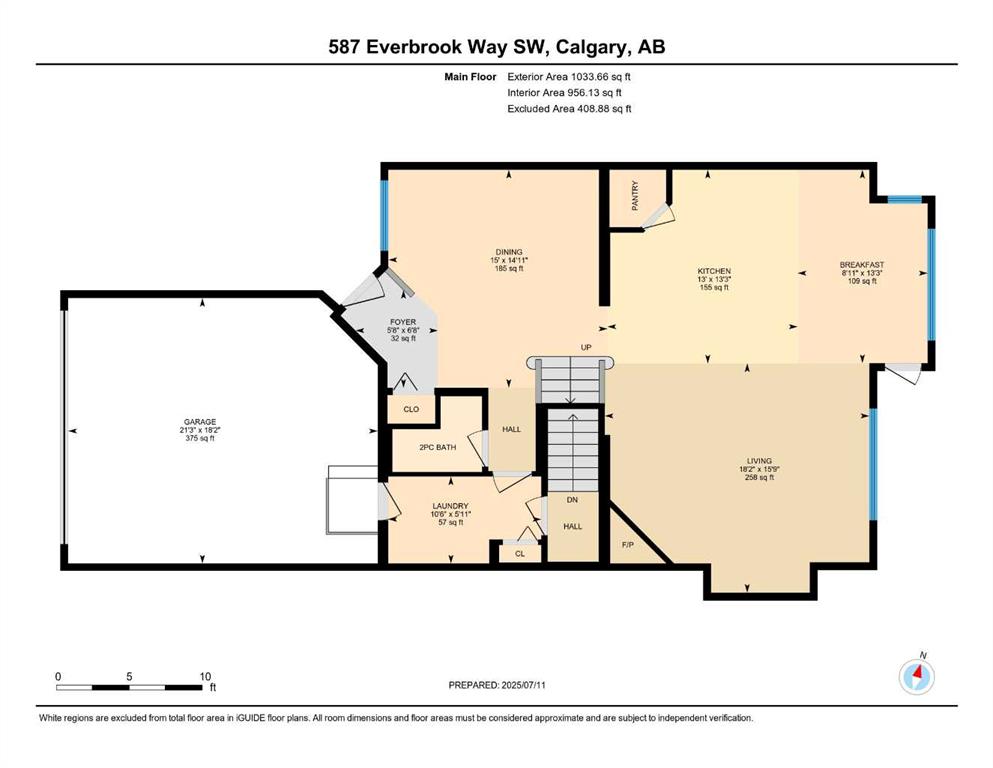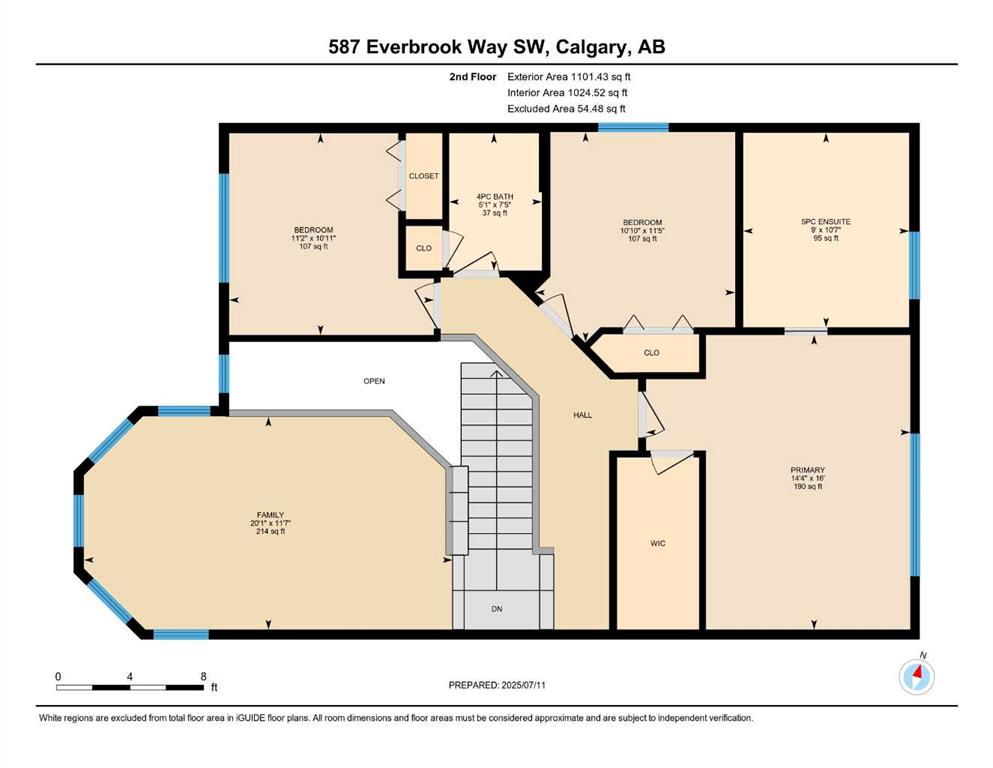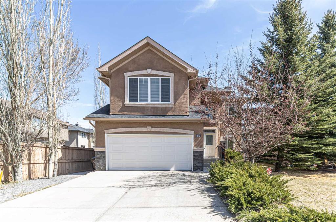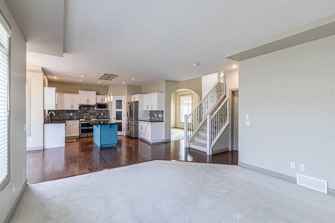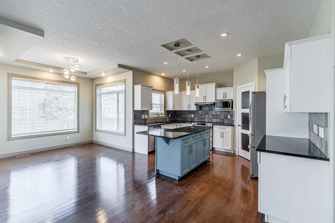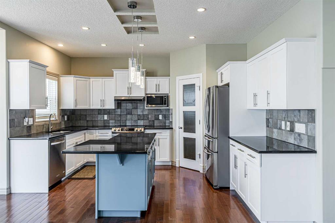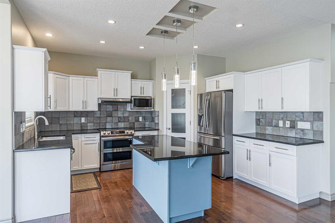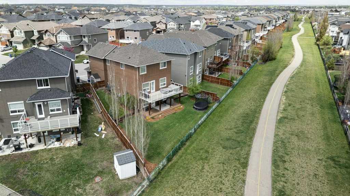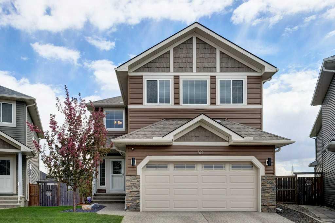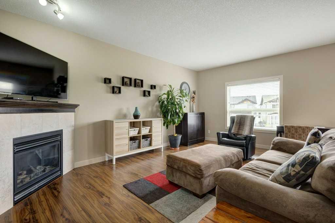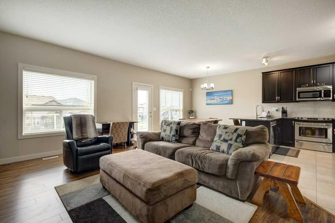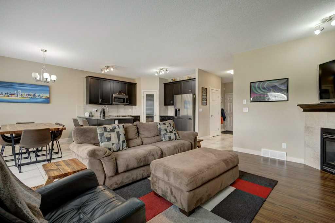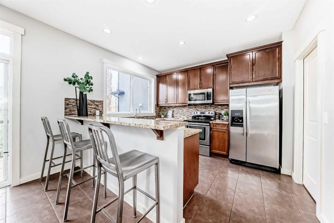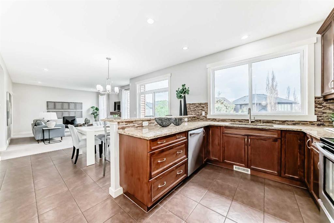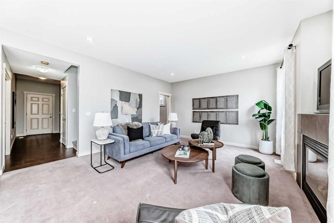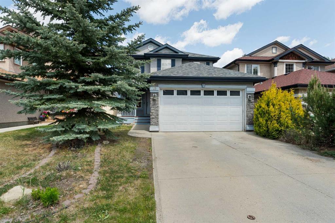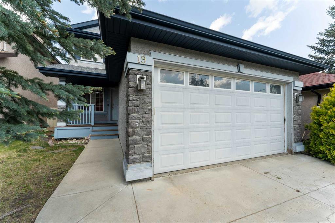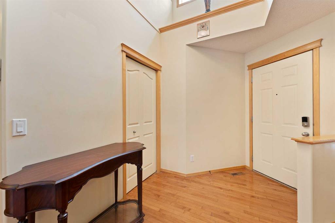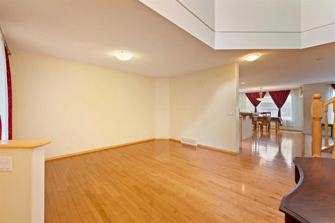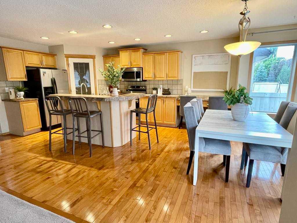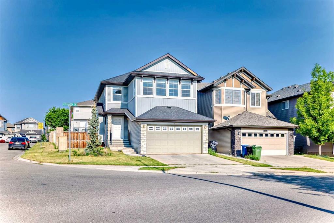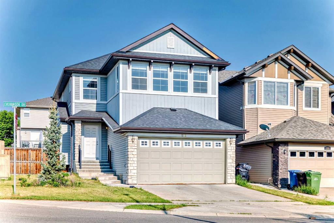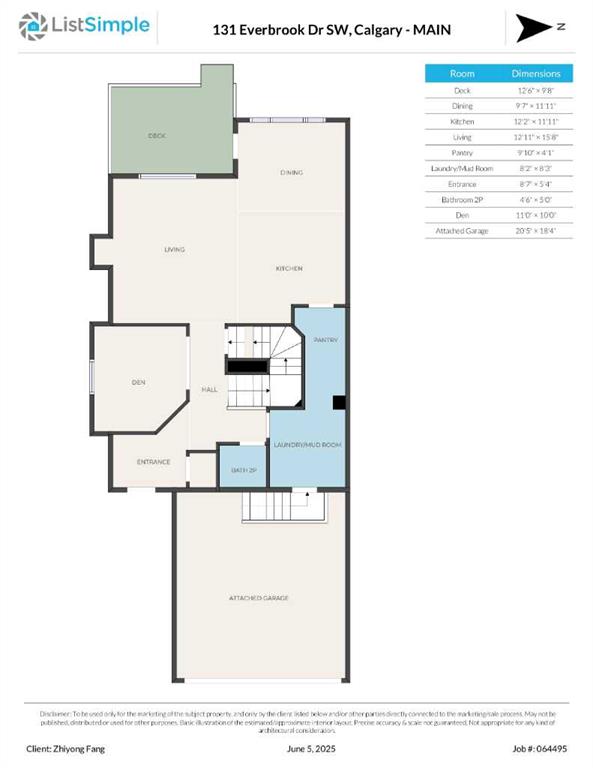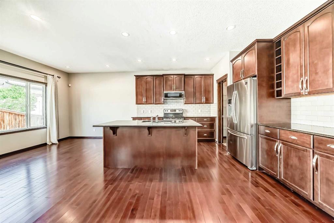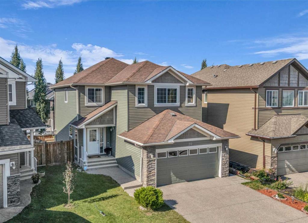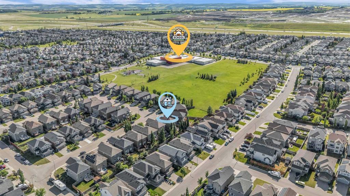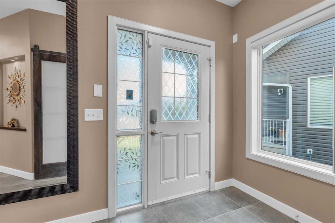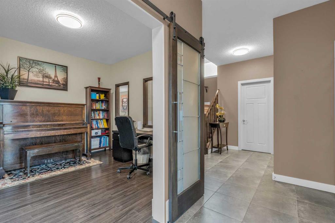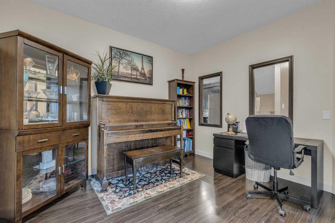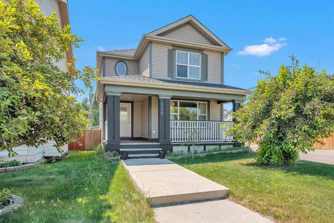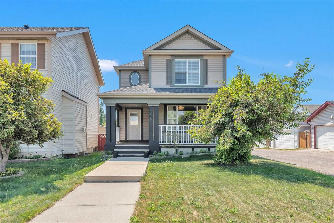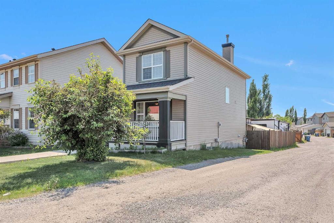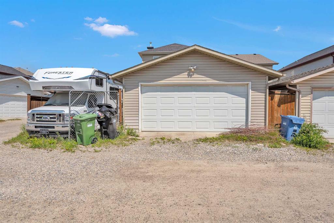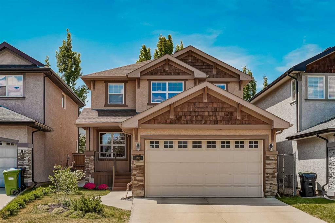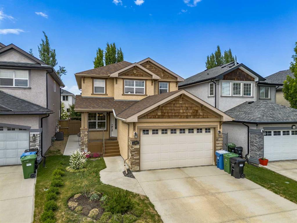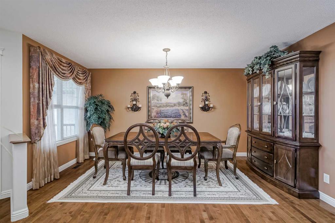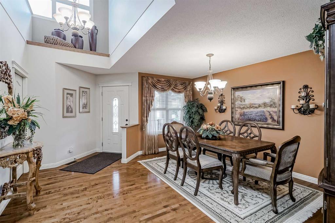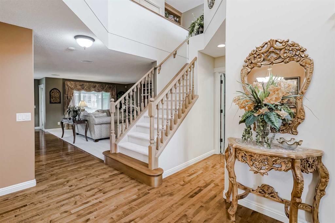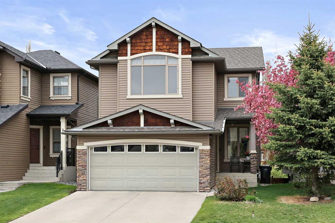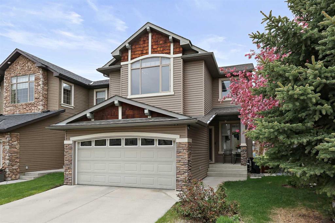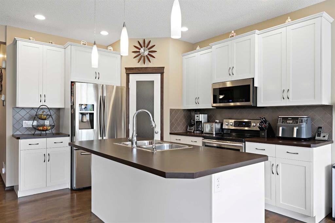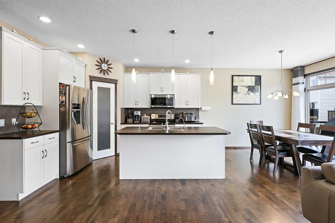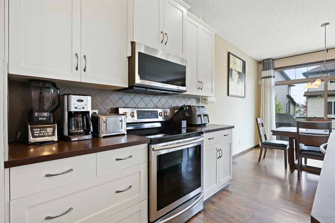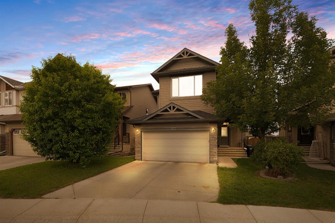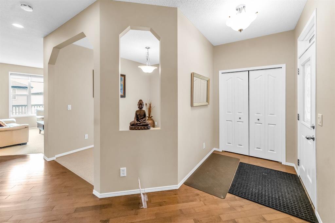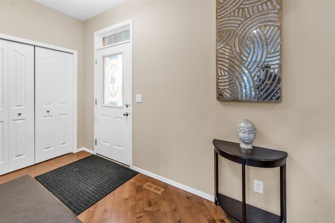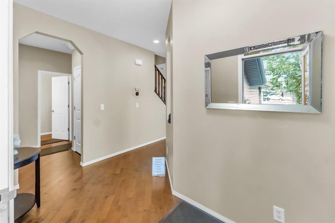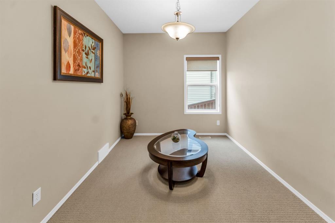587 Everbrook Way SW
Calgary T2Y 0E7
MLS® Number: A2237830
$ 799,900
3
BEDROOMS
2 + 1
BATHROOMS
2,131
SQUARE FEET
2008
YEAR BUILT
For almost 16 years this home has been lovingly cared for and enjoyed by its current owners. They have taken meticulous care of it and are ready to pass it on to its lucky new owners. It is located in popular Evergreen, on one of the most desirable streets showcased by mature landscaping, desirable architectural controls, with most homes having stucco siding, and an ideal location just steps to Fish Creek Provincial Park and close (but not too close) to Schools, Amenities and major traffic routes. This popular Jayman build has a timeless plan that offers your family all the rooms they need for a comfortable lifestyle. The vaulted entrance provides a touch of class and a splash of natural light that illuminates the spacious main floor. Stunning, engineered hardwood has been installed on the main floor adding warmth and a welcoming modern touch. The oversized flex room, currently utilized as a home office, would make the perfect formal dining room, music room or second sitting area. It is large enough for your baby grand, or formal seating. The step saving kitchen is centrally located with a large center island with upgraded granite and deep stainless steel sink. It offers rich wood cabinetry, a pantry and eating bar for casual dining. The dining area exists to the large, low maintenance deck for easy entertaining. The living room is gigantic and will easily accommodate your oversized sectional. It has stunning built in cabinets and a gas fireplace. It will definitely be a favorite place for family and guests to lounge in leisurely comfort. Upstairs there is a bonus room for more private relaxing. The spacious primary bedroom offers a walk-in closet, 5-pc ensuite with separate tub and shower plus double vanity. There are 2 ample sized additional bedrooms for family and guests, plus a 4-piece bathroom on the second level. The laundry is conveniently located on the main floor. Due to the large main floor, the basement is very spacious. It is unspoiled and has an excellent layour for your personalized development -no need for messy demolition and renovation. It’s a fresh clean slate with no hidden surprises! There is a rough in bathroom and 2 large windows. For your peace of mind the shingles and eaves-troughs have been updated plus you will enjoy the added comfort of Central Air Conditioning. The covered verandah will be your favorite place to sit and enjoy the friendly neighborhood. The back yard is fully fenced and gently sloped away from the house. This home has beautiful, unique street appeal with stucco siding, a bonus room in the shape of a turret, a covered front verandah plus a double front attached garage. The location is quiet but has quick access to major traffic routes for commuters, Fish Creek Provincial Park for outdoor enthusiast, Schools for families and Amenities for those seeking a walk-able community. It is in excellent move in condition. What are you waiting for?! Call your favorite agent for a private viewing!
| COMMUNITY | Evergreen |
| PROPERTY TYPE | Detached |
| BUILDING TYPE | House |
| STYLE | 2 Storey |
| YEAR BUILT | 2008 |
| SQUARE FOOTAGE | 2,131 |
| BEDROOMS | 3 |
| BATHROOMS | 3.00 |
| BASEMENT | Full, Unfinished |
| AMENITIES | |
| APPLIANCES | Central Air Conditioner, Dishwasher, Dryer, Electric Stove, Microwave Hood Fan, Refrigerator, Washer, Window Coverings |
| COOLING | Central Air |
| FIREPLACE | Gas, Tile |
| FLOORING | Carpet, Hardwood, Linoleum, Tile |
| HEATING | Forced Air, Natural Gas |
| LAUNDRY | Main Level |
| LOT FEATURES | Back Yard, Lawn, Rectangular Lot |
| PARKING | Double Garage Attached |
| RESTRICTIONS | Easement Registered On Title, Restrictive Covenant-Building Design/Size, Utility Right Of Way |
| ROOF | Asphalt Shingle |
| TITLE | Fee Simple |
| BROKER | RE/MAX iRealty Innovations |
| ROOMS | DIMENSIONS (m) | LEVEL |
|---|---|---|
| Foyer | 6`5" x 5`8" | Main |
| Flex Space | 14`11" x 15`0" | Main |
| Kitchen | 13`3" x 13`0" | Main |
| Dining Room | 13`3" x 8`11" | Main |
| Living Room | 18`2" x 15`9" | Main |
| Laundry | 5`11" x 10`6" | Main |
| 2pc Bathroom | 6`2" x 5`2" | Main |
| 4pc Bathroom | 7`5" x 5`1" | Upper |
| 5pc Ensuite bath | 10`7" x 9`0" | Upper |
| Bonus Room | 20`1" x 11`7" | Upper |
| Bedroom - Primary | 16`1" x 4`0" | Upper |
| Bedroom | 11`2" x 10`11" | Upper |
| Bedroom | 11`5" x 10`10" | Upper |

