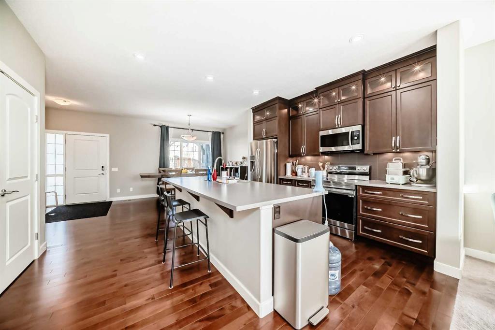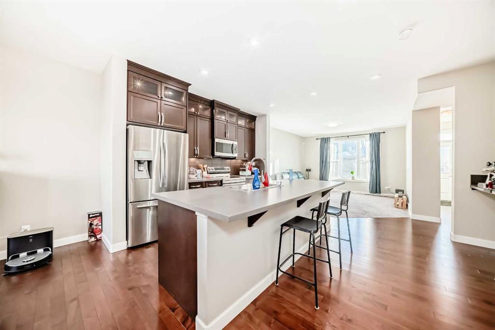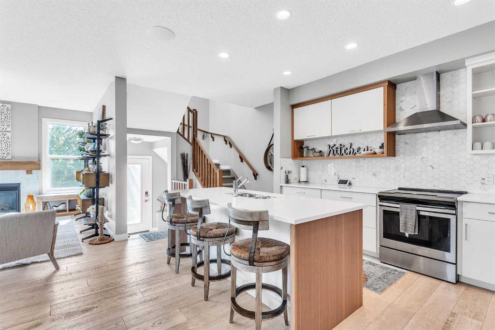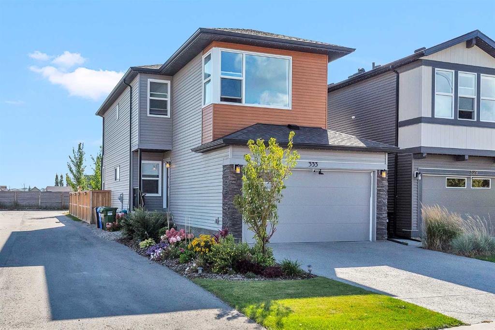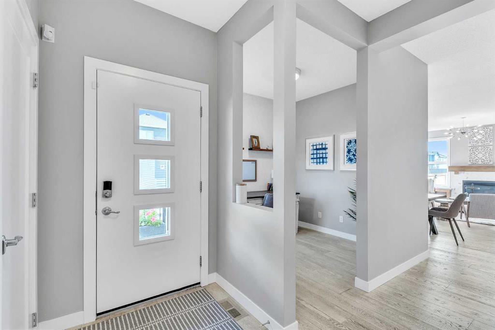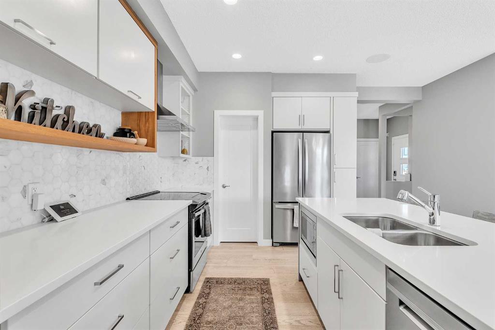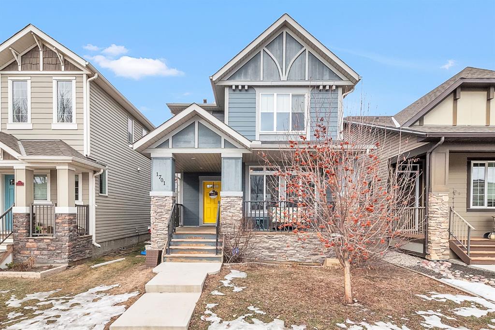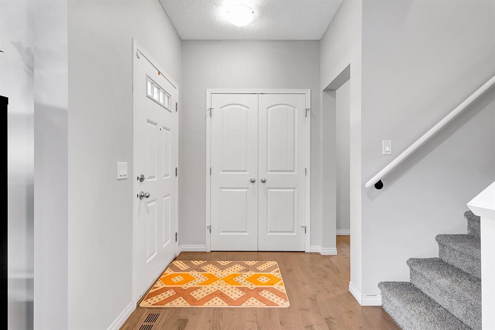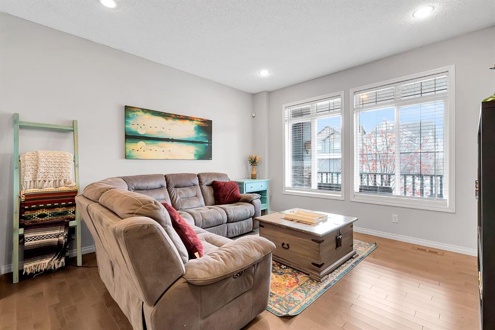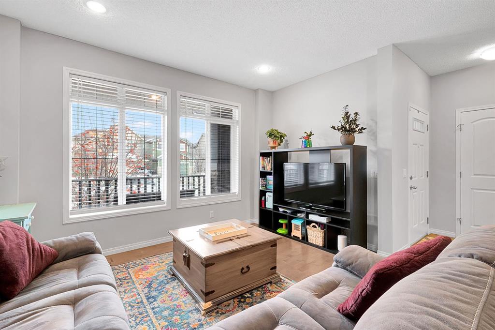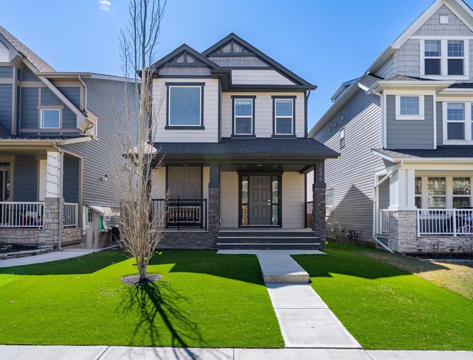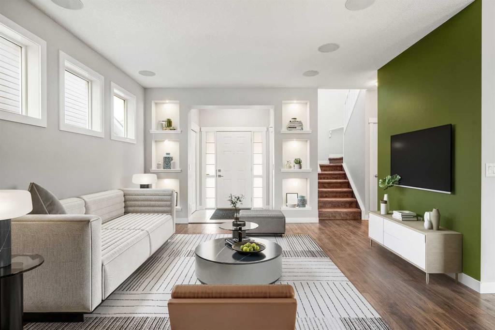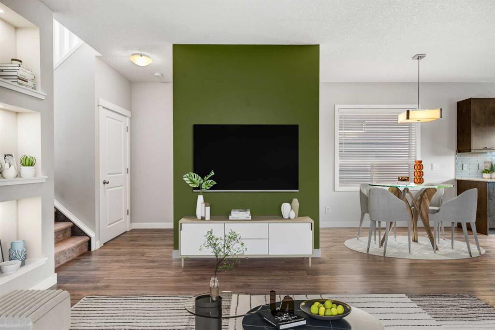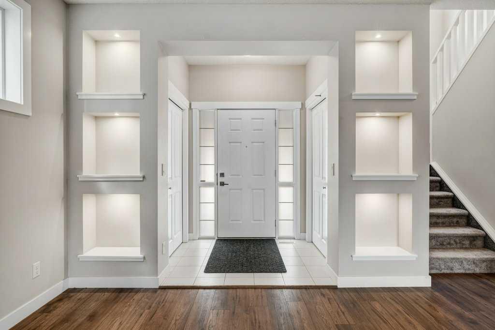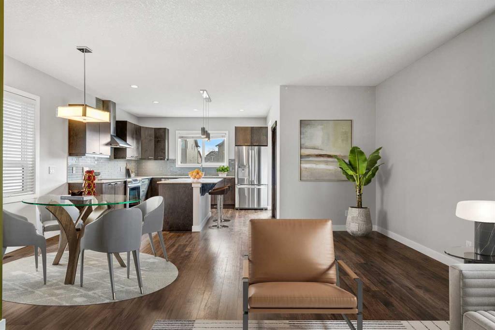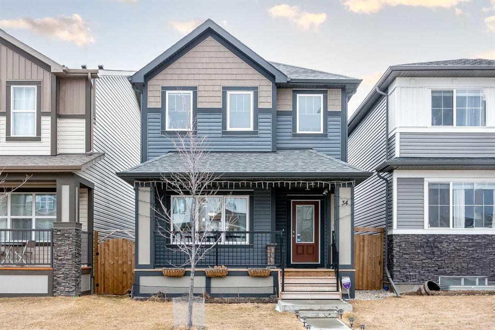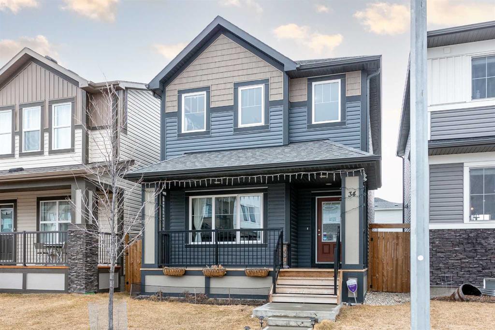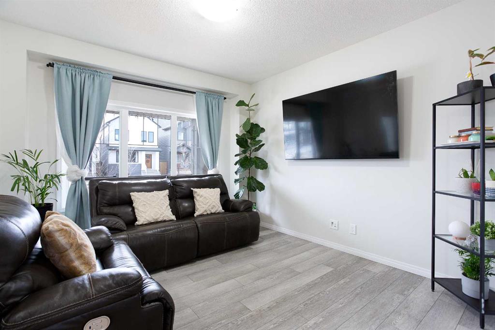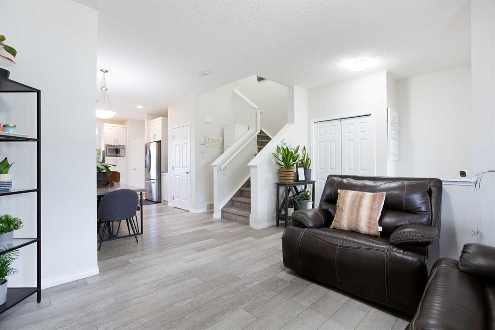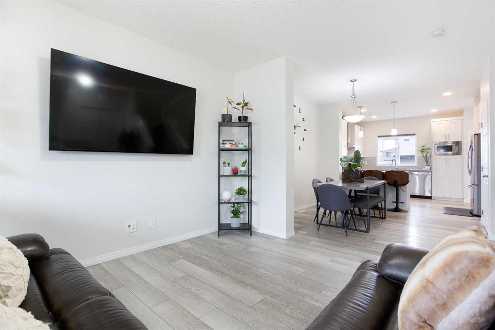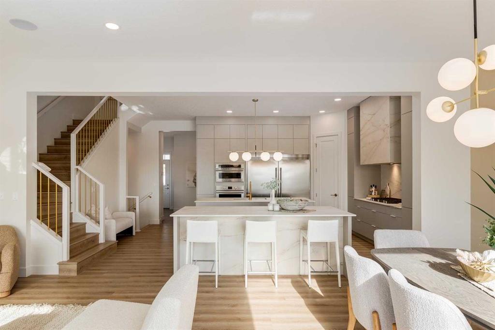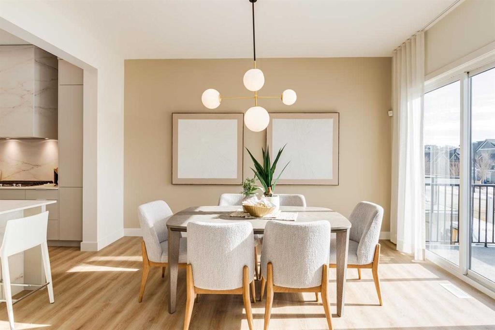59 Legacy Crescent SE
Calgary T2X 0W5
MLS® Number: A2204396
$ 699,000
4
BEDROOMS
3 + 0
BATHROOMS
1,791
SQUARE FEET
2013
YEAR BUILT
Welcome home. Here is a fabulous home in the Southeast Community of Legacy. The property is completely developed and is now available for new ownership. This 2625+ sq. ft. home has an urban concept floor plan. The main floor has nine-foot ceilings and wide plank laminate hardwood flooring. The great room features a stunning floor-to-ceiling floating hearth tile fireplace. The Chef's kitchen has tall mocha maple cabinets accented with stainless steel appliances, quartz countertops, an elegant backsplash, a large island, a corner pantry, and a spacious island. The tile flooring is in the front and rear entries. This home has four bathrooms. Comes with a reverse osmosis water system, a water softener, a three-tonne central air conditioning, and a security system. An open staircase to the upper level has rails and spindles. A terrific second-floor laundry room with double doors to a side-by-side steam washer and dryer. Large bright windows throughout the home with two-inch wooden shutters. The upper level has three fantastic bedrooms, including a vast owner's suite with a stunning five-piece ensuite with a glass shower, a corner soaker tub, and & a sink with a vanity counter. The fully developed basement has an additional bedroom and a media/office nook; the bathroom has a floor-to-ceiling tile shower, a wet bar, quartz countertops, and a beautiful stone feature wall. The media area is wired for a 7.1 sound surround home theatre, and the ceiling is installed with three layers of ROXUL soundproof insulation. The back door opens to a west-facing 22x14 deck with a gas line to the BBQ. A maintenance-free yard leads to simple living. An over-sized 22x26 garage with 18 Ft. wide x8 Ft. high door, 10 Ft. Ceiling, a gas line, and 220-volt wiring. It is a short walk to two scenic ponds with water features and multiple parks and a short drive to the shopping district. The community includes a skating rink, garden, movie theatre, and more. Please call your agent today to view this great home.
| COMMUNITY | Legacy |
| PROPERTY TYPE | Detached |
| BUILDING TYPE | House |
| STYLE | 2 Storey |
| YEAR BUILT | 2013 |
| SQUARE FOOTAGE | 1,791 |
| BEDROOMS | 4 |
| BATHROOMS | 3.00 |
| BASEMENT | Finished, Full |
| AMENITIES | |
| APPLIANCES | Dishwasher, Electric Range, Garage Control(s), Microwave Hood Fan, Refrigerator, Water Conditioner, Water Distiller, Water Softener, Window Coverings |
| COOLING | Central Air |
| FIREPLACE | Gas, Great Room |
| FLOORING | Carpet, Laminate, Tile |
| HEATING | Forced Air, Natural Gas |
| LAUNDRY | Main Level |
| LOT FEATURES | Back Lane, Back Yard, Level, Low Maintenance Landscape, Private |
| PARKING | 220 Volt Wiring, Double Garage Detached, Insulated, Oversized, Workshop in Garage |
| RESTRICTIONS | None Known |
| ROOF | Asphalt Shingle |
| TITLE | Fee Simple |
| BROKER | Real Estate Professionals Inc. |
| ROOMS | DIMENSIONS (m) | LEVEL |
|---|---|---|
| Bedroom | 13`1" x 10`2" | Lower |
| Game Room | 16`8" x 16`1" | Lower |
| Other | 16`6" x 9`4" | Lower |
| 3pc Bathroom | 8`5" x 4`11" | Lower |
| Great Room | 16`0" x 14`5" | Main |
| Dining Room | 17`2" x 12`5" | Main |
| Kitchen | 15`5" x 14`3" | Main |
| Bedroom - Primary | 15`1" x 14`1" | Second |
| 5pc Ensuite bath | 14`6" x 10`0" | Second |
| Bedroom | 14`0" x 11`10" | Second |
| Bedroom | 11`11" x 10`6" | Second |
| 4pc Bathroom | 8`6" x 4`11" | Second |






































