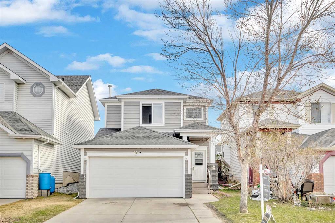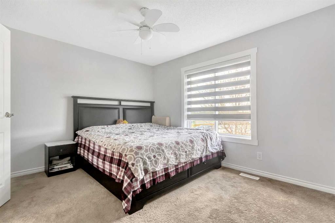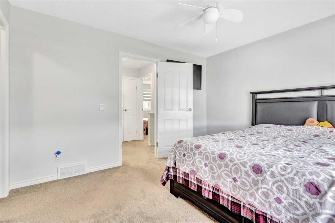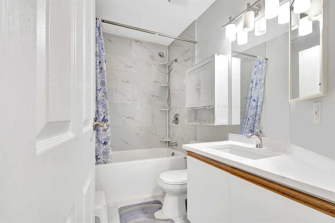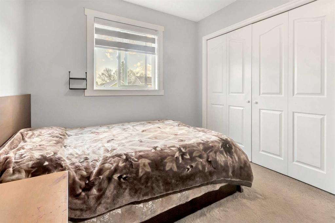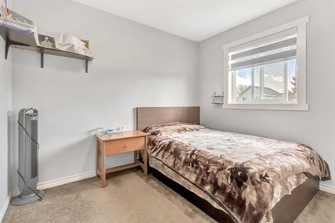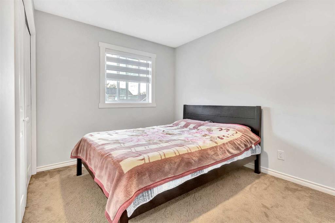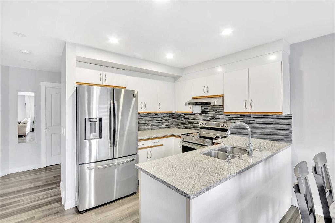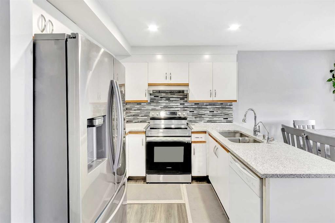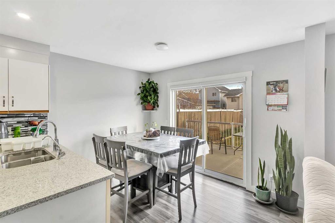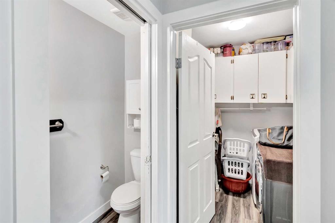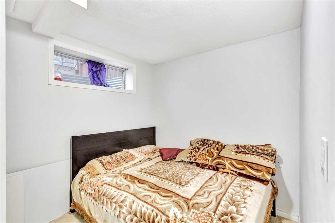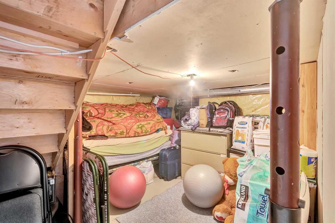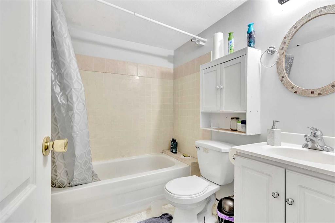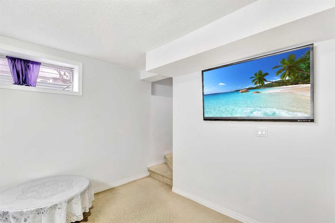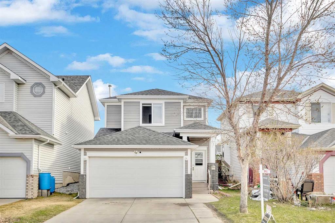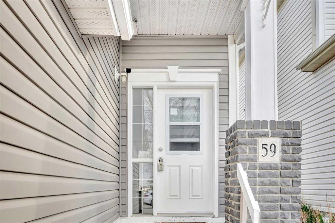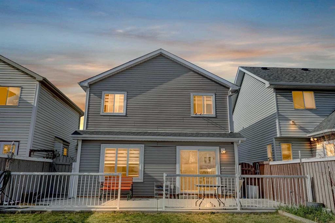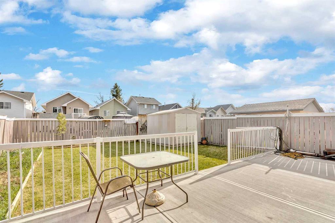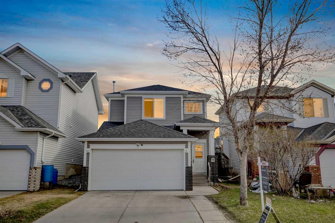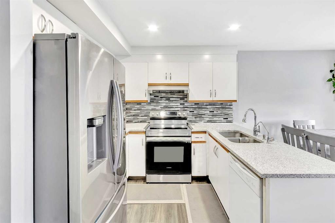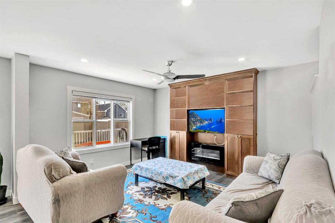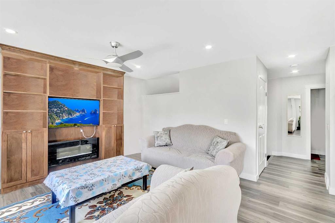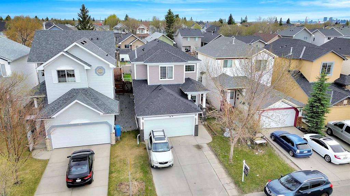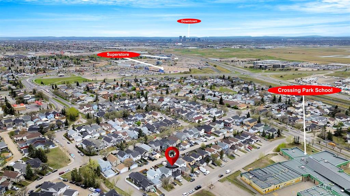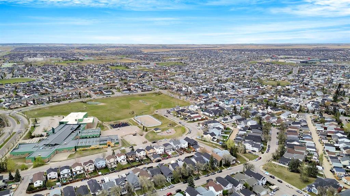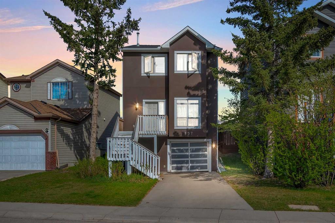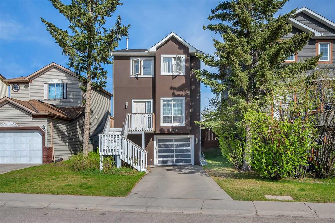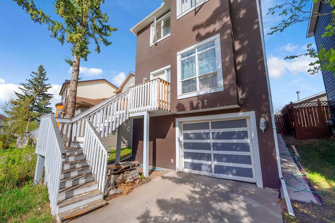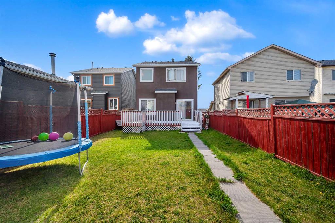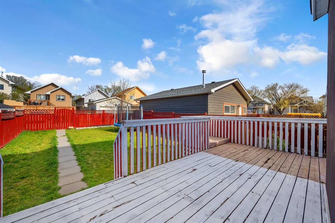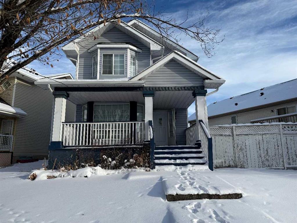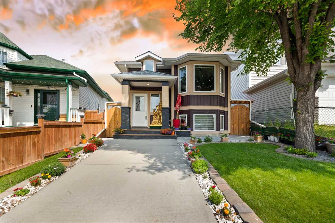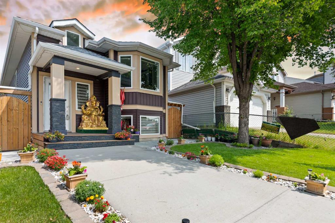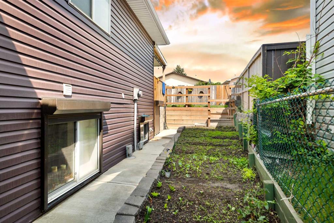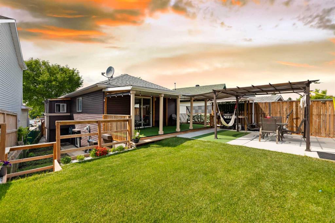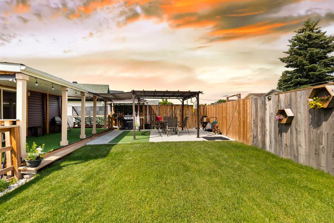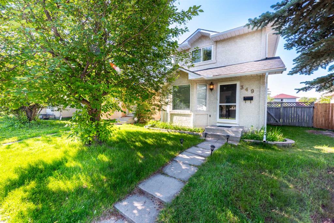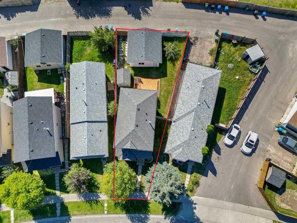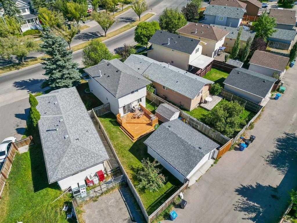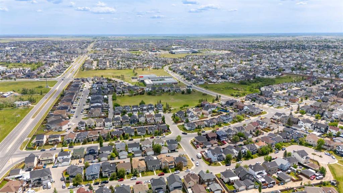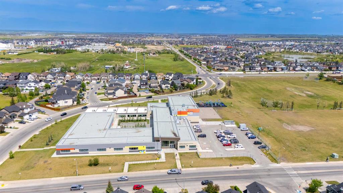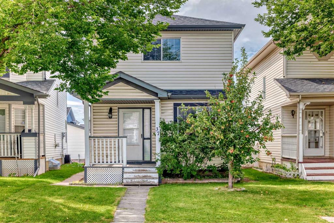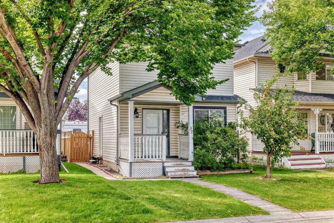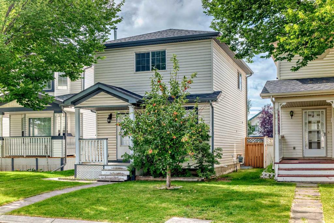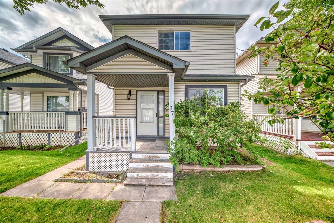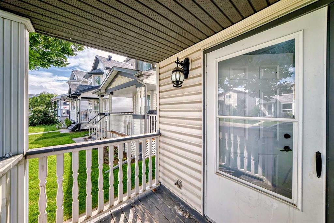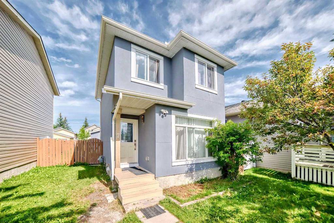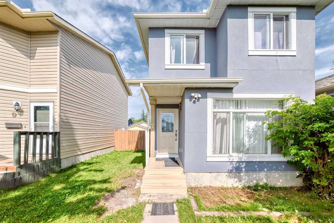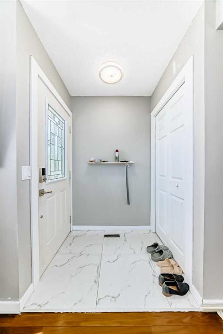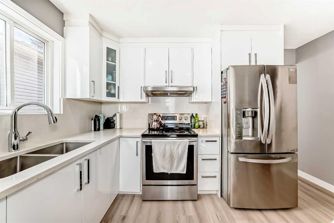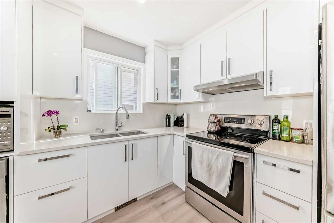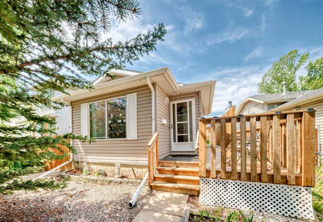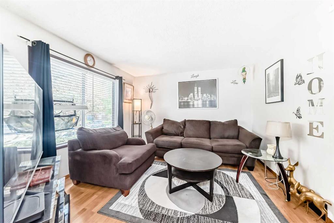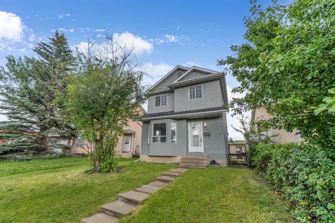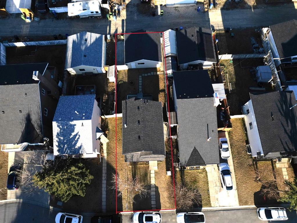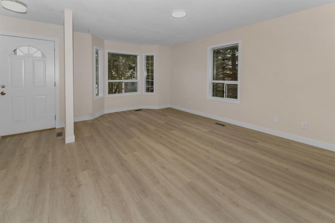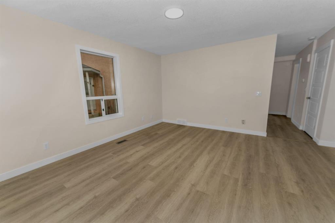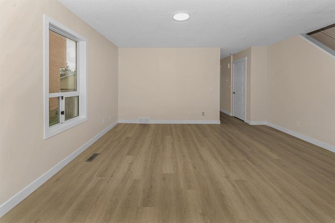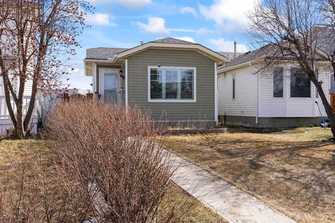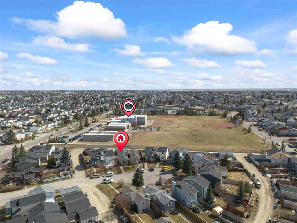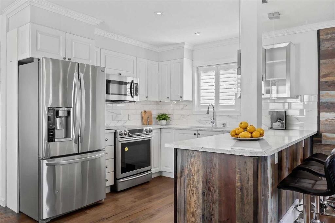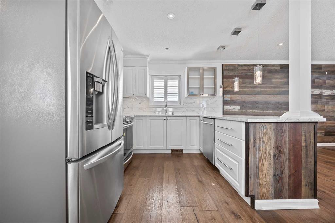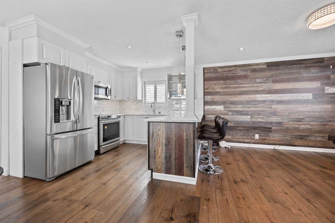59 Martin Crossing Park NE
Calgary T3J 3N6
MLS® Number: A2247606
$ 564,900
4
BEDROOMS
2 + 1
BATHROOMS
1,318
SQUARE FEET
1996
YEAR BUILT
This beautifully updated home combines comfort, functionality, and an unbeatable location — ideal for growing families. Featuring brand-new windows throughout and a stylishly upgraded kitchen, this move-in ready home is filled with natural light and modern charm. With 3+1 bedrooms, 2.5 bathrooms, and a double attached garage, the spacious and practical layout is designed to suit your everyday needs. The main floor boasts an open-concept design with a warm and inviting living area, a contemporary kitchen, and a cozy dining nook that flows perfectly for family life or entertaining. Upstairs, you’ll find three generously sized bedrooms and a full bathroom, offering plenty of space for the whole family. The fully finished lower level expands your living space with a large rec room, an additional bedroom, a full bathroom, and ample storage. Step outside to a fully fenced backyard with a deck — perfect for relaxing or hosting friends and family. Best of all, this home is located directly across the street from Crossing Park School, making school drop-offs a breeze and giving you peace of mind with your kids just steps away. With Martin Crossing Park also right across the road, you’ll enjoy access to green space and recreation in this welcoming, family-friendly neighborhood.
| COMMUNITY | Martindale |
| PROPERTY TYPE | Detached |
| BUILDING TYPE | House |
| STYLE | 2 Storey Split |
| YEAR BUILT | 1996 |
| SQUARE FOOTAGE | 1,318 |
| BEDROOMS | 4 |
| BATHROOMS | 3.00 |
| BASEMENT | Finished, Full |
| AMENITIES | |
| APPLIANCES | Dishwasher, Electric Stove, ENERGY STAR Qualified Refrigerator, Garage Control(s), Range Hood, Refrigerator, Washer |
| COOLING | None |
| FIREPLACE | N/A |
| FLOORING | Carpet, Hardwood, Linoleum |
| HEATING | Central, Forced Air, Natural Gas |
| LAUNDRY | In Basement |
| LOT FEATURES | Rectangular Lot |
| PARKING | Double Garage Attached |
| RESTRICTIONS | None Known |
| ROOF | Asphalt Shingle |
| TITLE | Fee Simple |
| BROKER | Century 21 Bravo Realty |
| ROOMS | DIMENSIONS (m) | LEVEL |
|---|---|---|
| Bedroom | 7`11" x 9`11" | Basement |
| Family Room | 13`8" x 11`8" | Basement |
| 4pc Bathroom | Basement | |
| Laundry | 6`2" x 8`6" | Main |
| Foyer | 9`3" x 11`1" | Main |
| 2pc Bathroom | Main | |
| Living Room | 14`5" x 13`6" | Main |
| Dining Room | 11`0" x 7`10" | Main |
| Kitchen | 8`7" x 8`9" | Main |
| 4pc Bathroom | 0`0" x 0`0" | Second |
| Bedroom | 10`2" x 11`2" | Upper |
| Bedroom | 12`7" x 11`1" | Upper |
| Bedroom | 12`3" x 9`0" | Upper |

