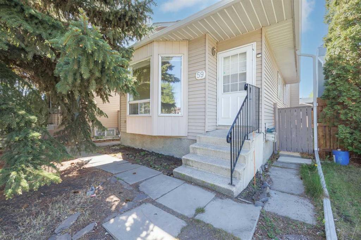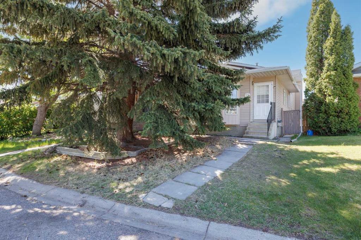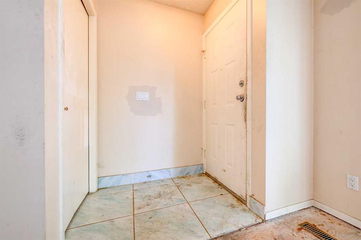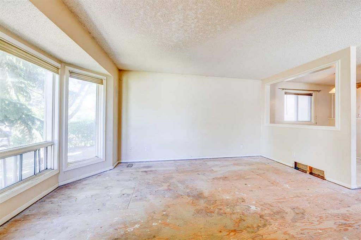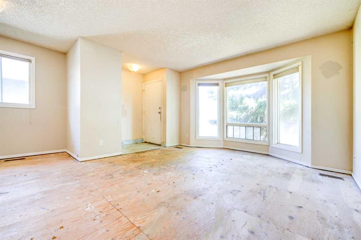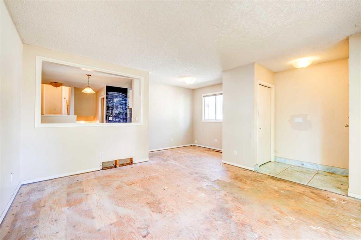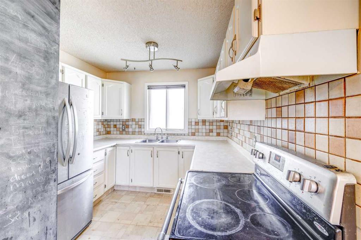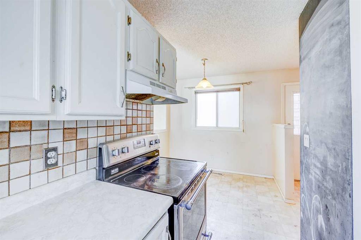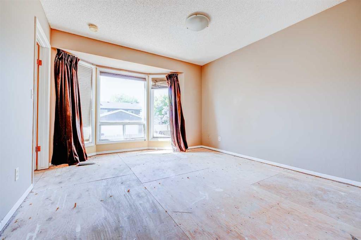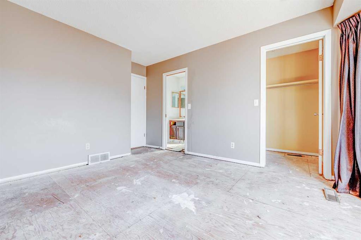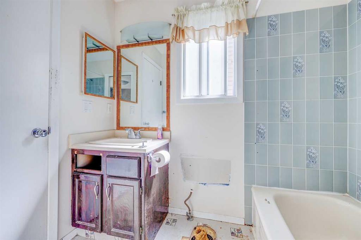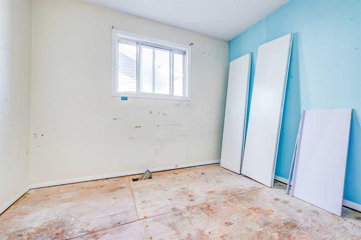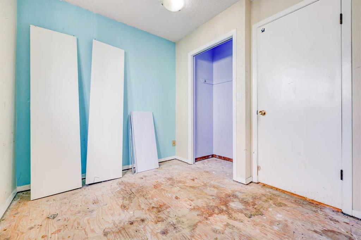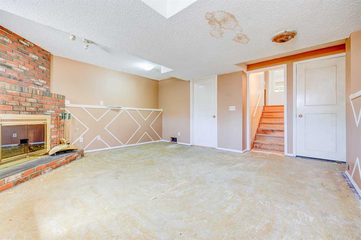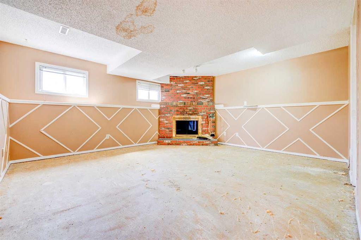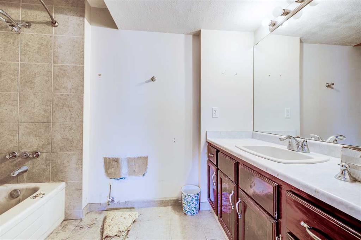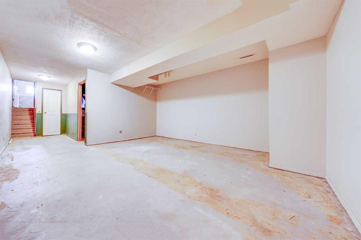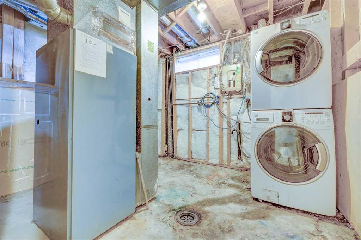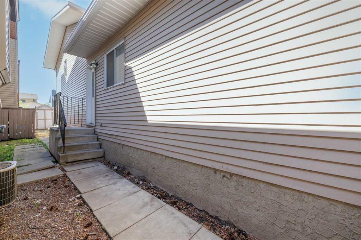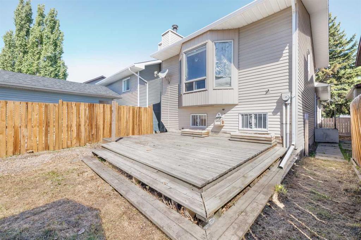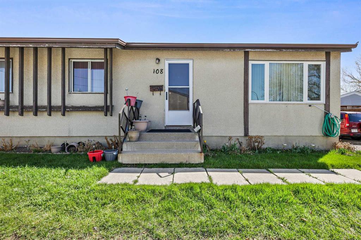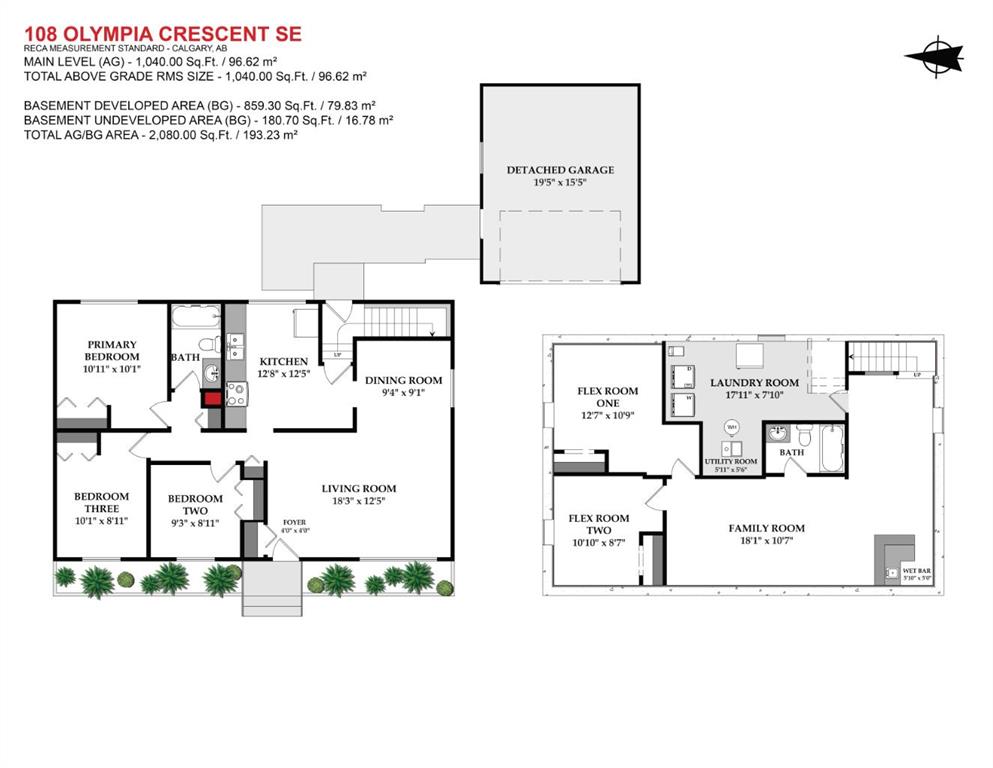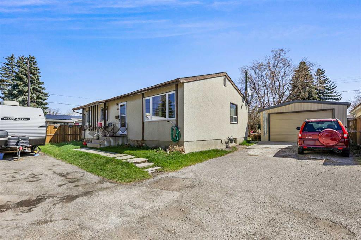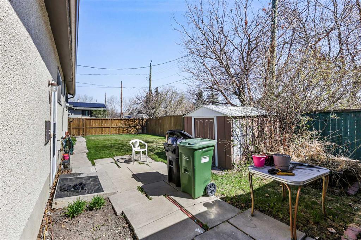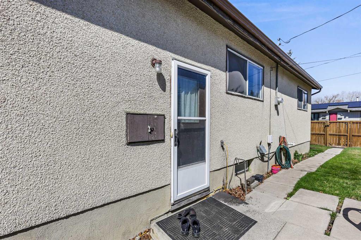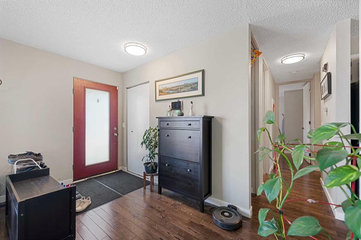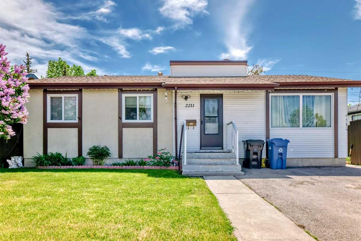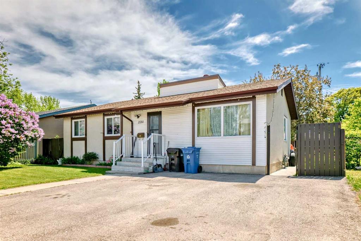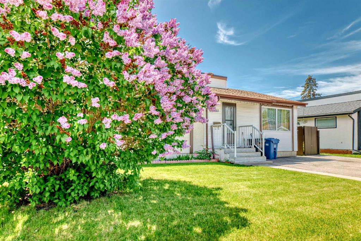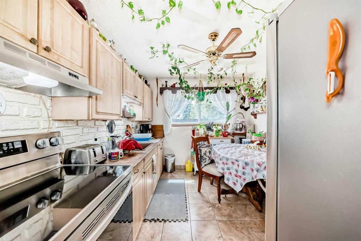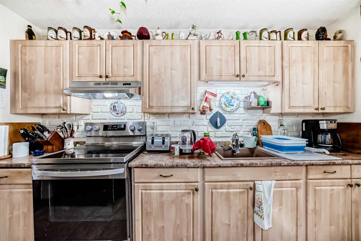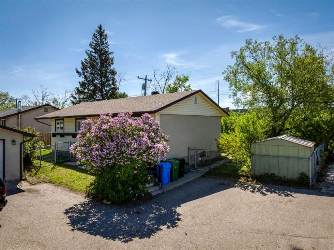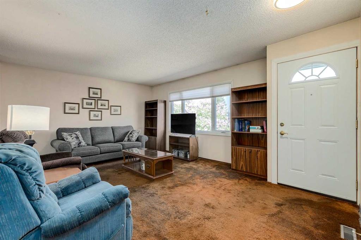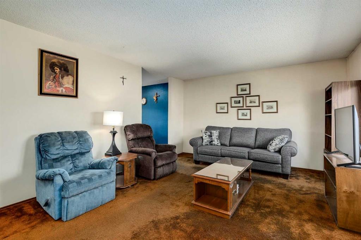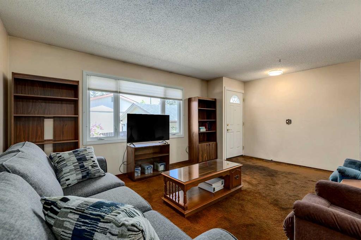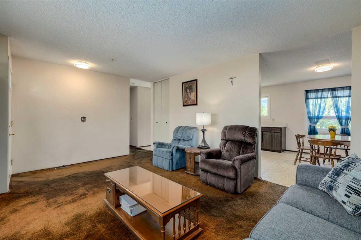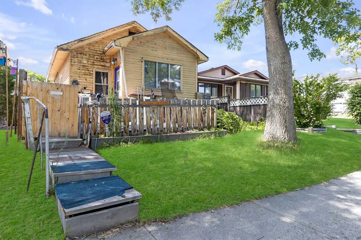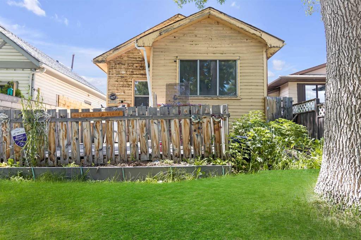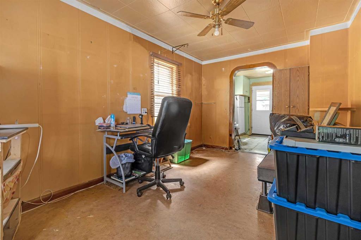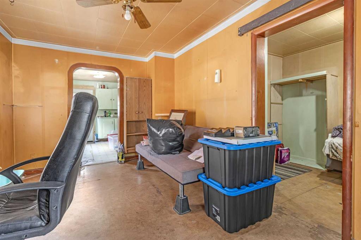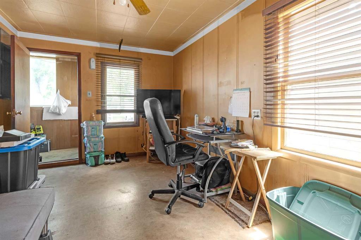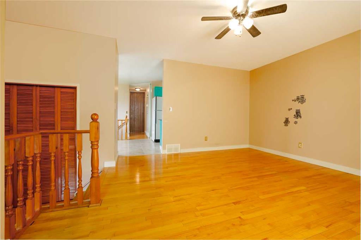59 Riverbrook Road SE
Calgary T2C 3R1
MLS® Number: A2224788
$ 439,900
2
BEDROOMS
2 + 0
BATHROOMS
905
SQUARE FEET
1983
YEAR BUILT
| HANDYMAN SPECIAL | 2 BEDS | 2 BATHS | SEPARATE ENTRANCE | CONVENIENT LOCATION | This handyman special in the community of Riverbend is full of potential for the right buyer or investor. This 4-level split features 2 bedrooms and 2 bathrooms with a functional layout and room to make it your own. The main level offers a bright living area that flows into the kitchen. Upstairs, you’ll find two bedrooms, including a primary with its own 4-piece ensuite. The lower level includes a spacious family room and a second 4-piece bathroom. The finished basement offers additional living space—great for a rec room, home office, or extra storage. Enjoy the large deck in the backyard, perfect for relaxing or entertaining. There’s also a convenient side door for added functionality. Located close to shopping, parks, schools, and more. Call your favourite agent for a showing today!
| COMMUNITY | Riverbend |
| PROPERTY TYPE | Detached |
| BUILDING TYPE | House |
| STYLE | 4 Level Split |
| YEAR BUILT | 1983 |
| SQUARE FOOTAGE | 905 |
| BEDROOMS | 2 |
| BATHROOMS | 2.00 |
| BASEMENT | Full, Unfinished |
| AMENITIES | |
| APPLIANCES | None |
| COOLING | None |
| FIREPLACE | Wood Burning |
| FLOORING | Other, Tile |
| HEATING | Forced Air |
| LAUNDRY | In Basement |
| LOT FEATURES | Rectangular Lot, See Remarks |
| PARKING | None, Off Street |
| RESTRICTIONS | None Known |
| ROOF | Asphalt Shingle |
| TITLE | Fee Simple |
| BROKER | eXp Realty |
| ROOMS | DIMENSIONS (m) | LEVEL |
|---|---|---|
| 4pc Bathroom | 9`3" x 5`5" | Lower |
| 4pc Ensuite bath | 7`6" x 4`11" | Upper |
| Bedroom | 9`11" x 10`0" | Upper |
| Bedroom - Primary | 13`5" x 11`5" | Upper |

