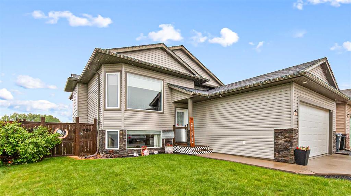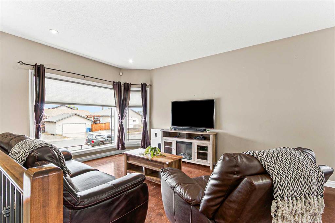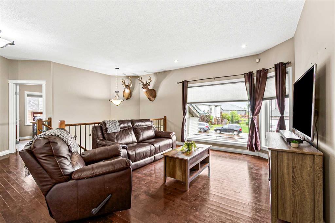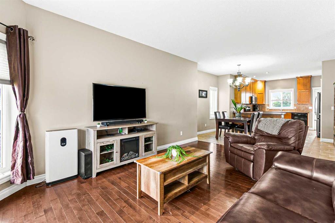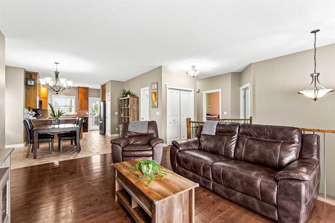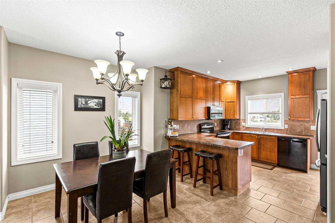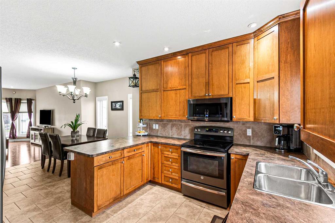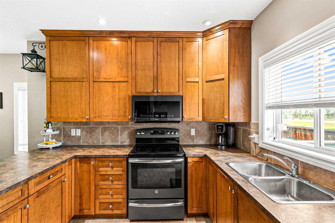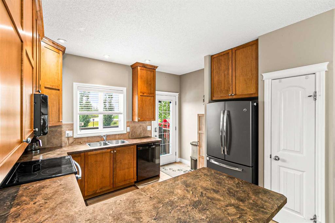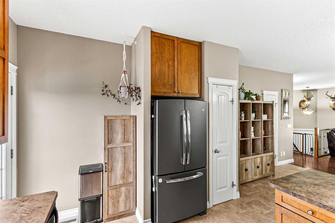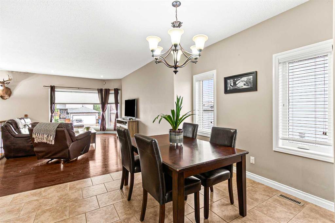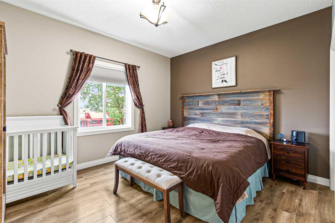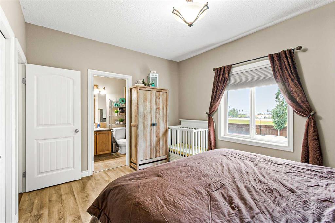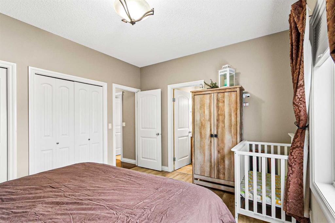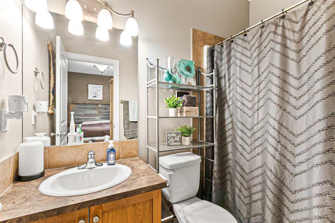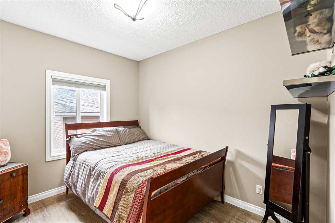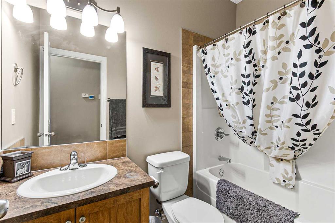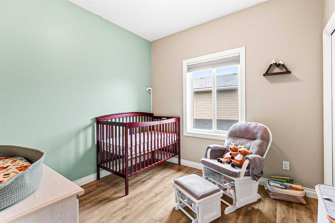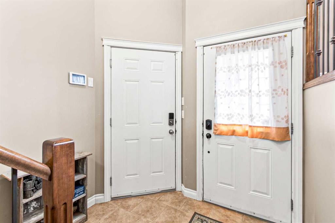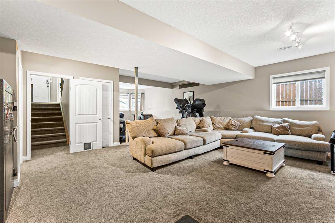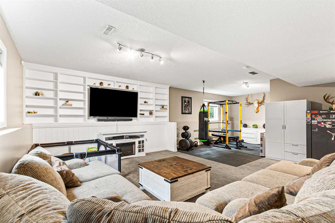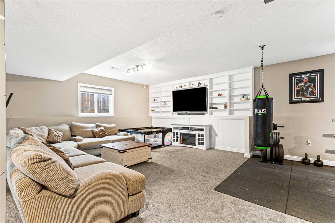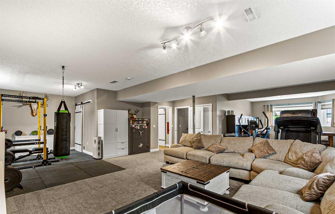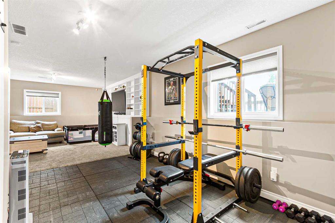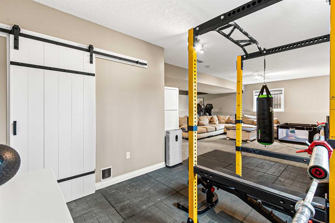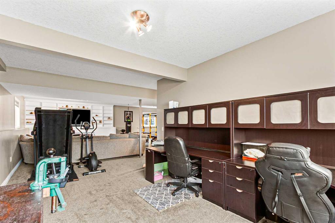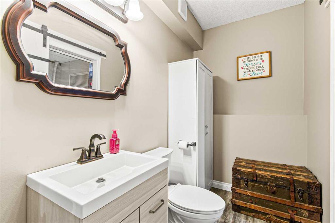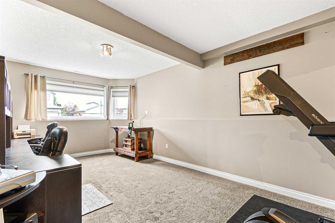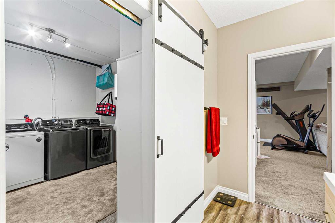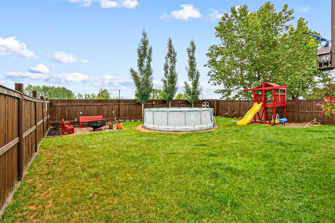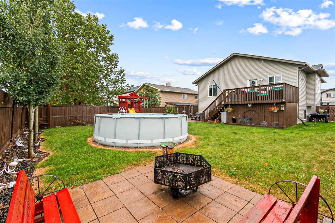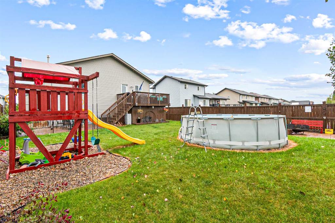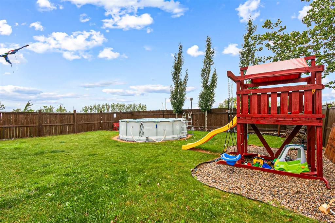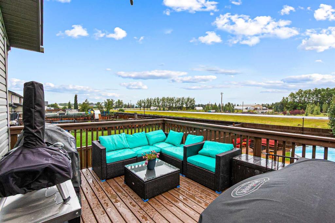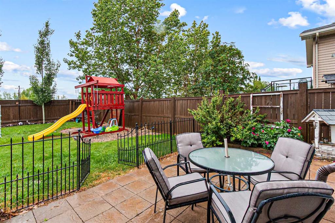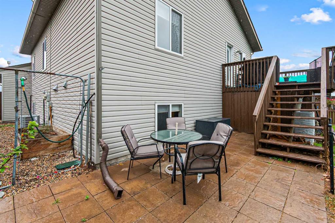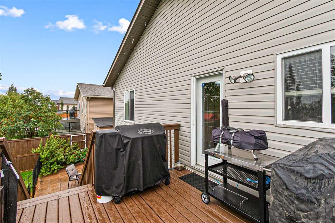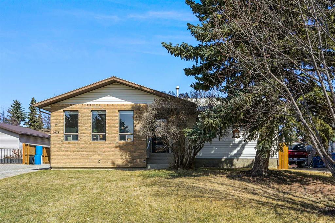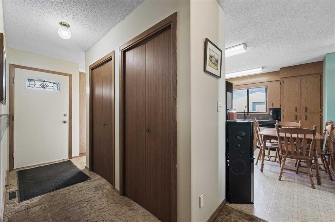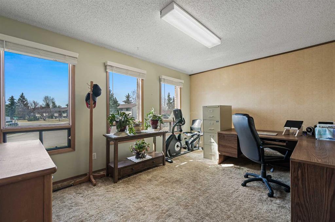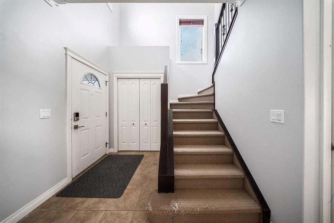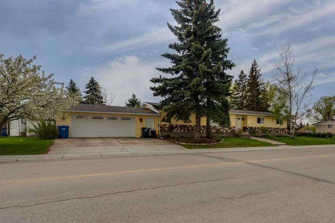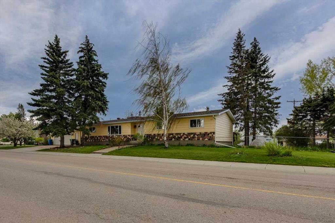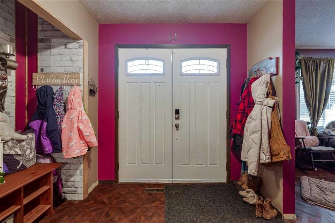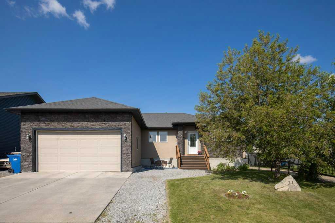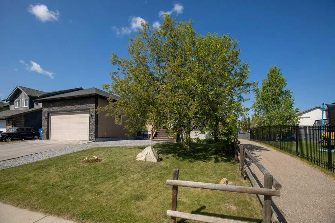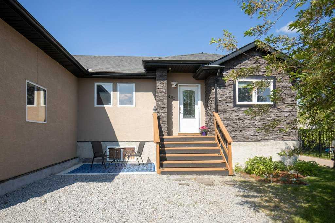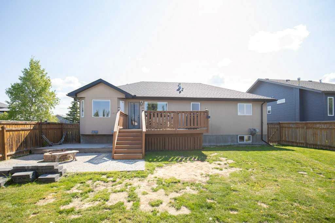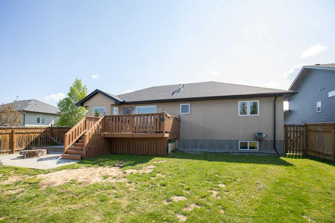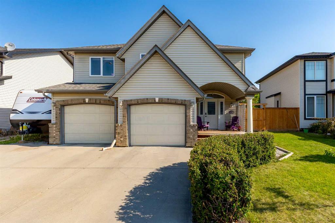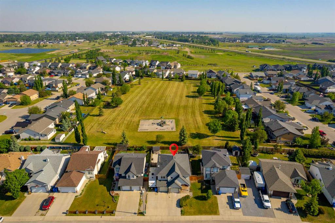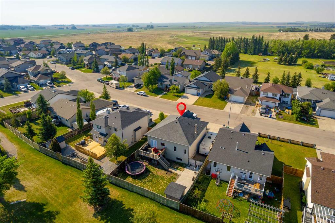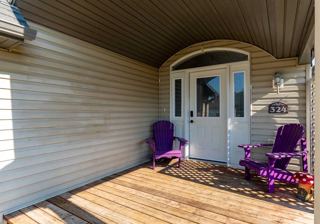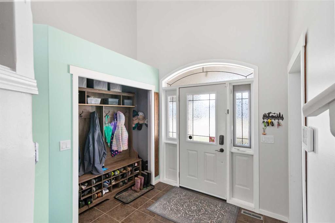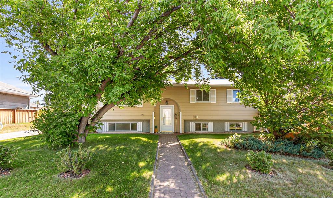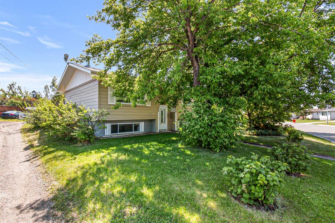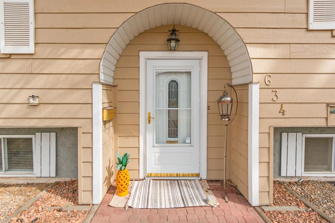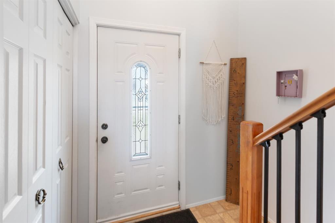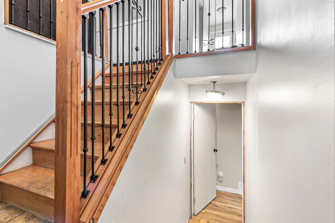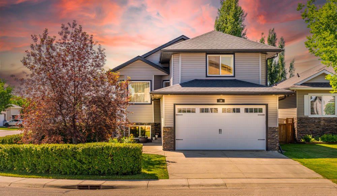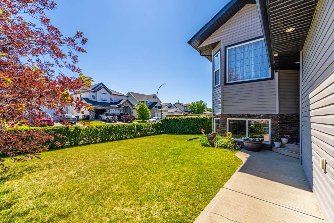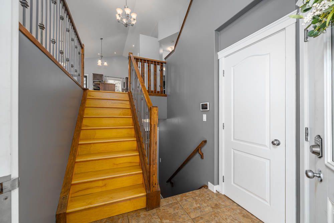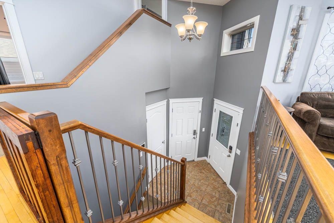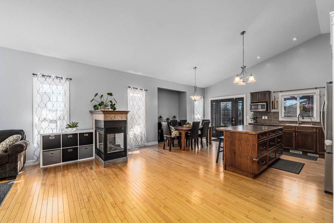$ 539,000
3
BEDROOMS
2 + 1
BATHROOMS
1,226
SQUARE FEET
2007
YEAR BUILT
Welcome to this beautiful fully finished bungalow in Carstairs, offering comfortable living spaces and thoughtful upgrades throughout. Step inside to discover gorgeous hardwood floors that flow through the main living areas, complemented by rich-colored cabinetry in the kitchen that adds warmth and timeless appeal. The main floor features three generous bedrooms, including a spacious primary suite complete with a four-piece ensuite bath, his and her closets, along with the comfort of central air conditioning to keep you cool in the summer months. The fully developed basement is designed for both functionality and style, boasting impressive 9-FOOT CEILINGS that create an open, airy feel. Large windows fill the space with natural light, while a convenient two-piece bathroom (rough-in for shower available) provides access to laundry facilities adding to it's practicality. Outside, you’ll appreciate the HEATED DOUBLE GARAGE with mezzanine storage for all your seasonal items and tools. The large fenced backyard is perfect for kids, pets, or entertaining friends, and there’s additional covered storage neatly tucked under the deck for even more convenience and includes a little kennel for your fury friend. Play set and pool are included. There is fence separation for a dog run, or just helps to keep your little ones contained. A garden box is also thoughtfully placed on the south side of the home. This well-cared-for home combines style, comfort, and everyday functionality, making it an ideal place to settle in and enjoy life in Carstairs. Don’t miss your chance to make this lovely bungalow your new home—call today to book your private showing!
| COMMUNITY | |
| PROPERTY TYPE | Detached |
| BUILDING TYPE | House |
| STYLE | Bi-Level |
| YEAR BUILT | 2007 |
| SQUARE FOOTAGE | 1,226 |
| BEDROOMS | 3 |
| BATHROOMS | 3.00 |
| BASEMENT | Finished, Full |
| AMENITIES | |
| APPLIANCES | Dishwasher, Electric Stove, Garage Control(s), Microwave Hood Fan, Refrigerator, Washer, Washer/Dryer, Window Coverings |
| COOLING | Central Air |
| FIREPLACE | N/A |
| FLOORING | Carpet, Hardwood, Laminate, Linoleum, Tile |
| HEATING | Forced Air |
| LAUNDRY | In Basement, Laundry Room |
| LOT FEATURES | Back Yard, No Neighbours Behind, Rectangular Lot |
| PARKING | Concrete Driveway, Double Garage Attached, Garage Faces Front, Heated Garage |
| RESTRICTIONS | Restrictive Covenant, Utility Right Of Way |
| ROOF | Asphalt Shingle |
| TITLE | Fee Simple |
| BROKER | Quest Realty |
| ROOMS | DIMENSIONS (m) | LEVEL |
|---|---|---|
| Game Room | 29`11" x 37`0" | Basement |
| Laundry | 10`6" x 11`3" | Basement |
| Storage | 7`5" x 15`7" | Basement |
| 2pc Bathroom | 10`6" x 5`1" | Basement |
| Bedroom | 11`2" x 9`4" | Main |
| Bedroom | 9`7" x 9`5" | Main |
| Bedroom - Primary | 13`1" x 11`1" | Main |
| Kitchen | 12`3" x 11`9" | Main |
| Dining Room | 14`3" x 8`10" | Main |
| Living Room | 12`2" x 17`0" | Main |
| 4pc Bathroom | 4`11" x 8`1" | Main |
| 4pc Ensuite bath | 5`0" x 8`0" | Main |

