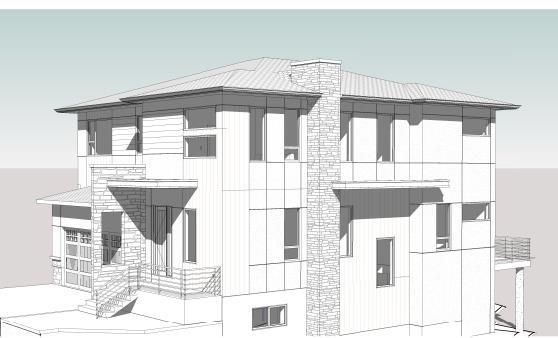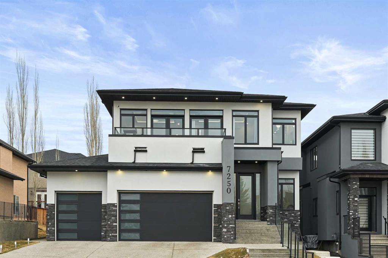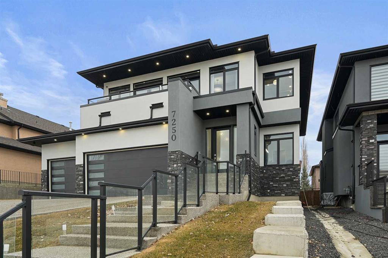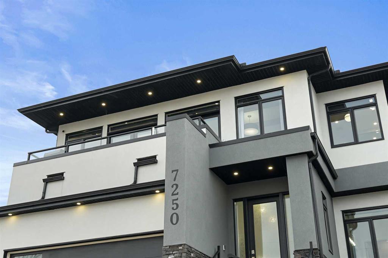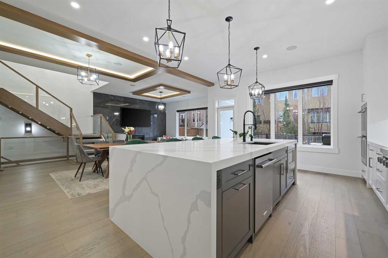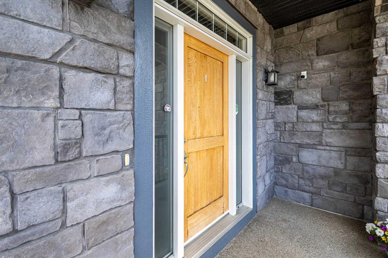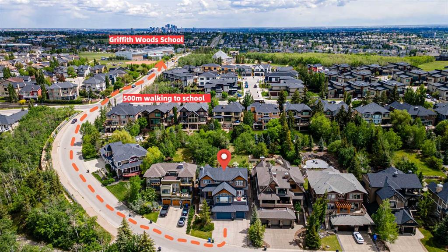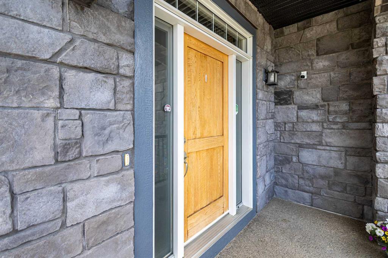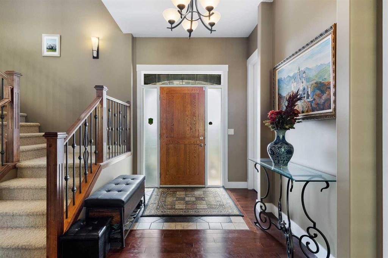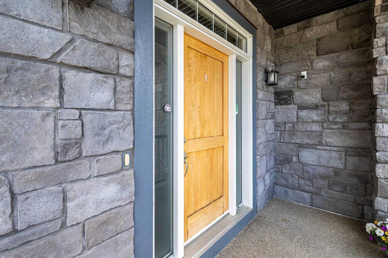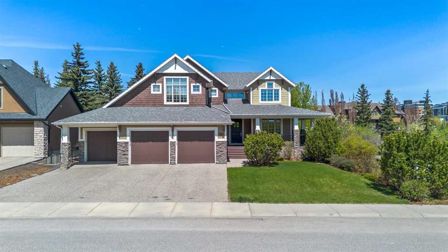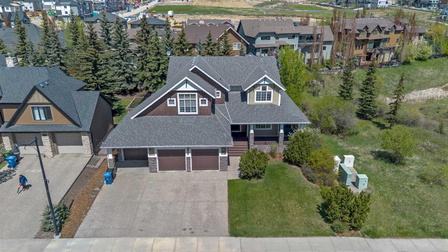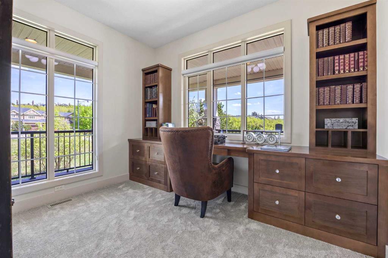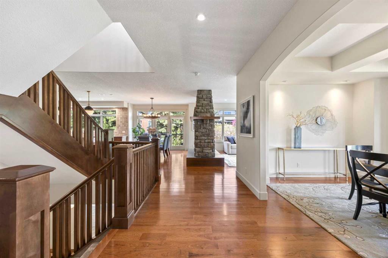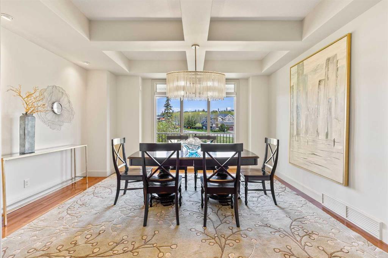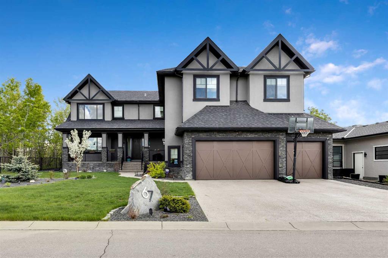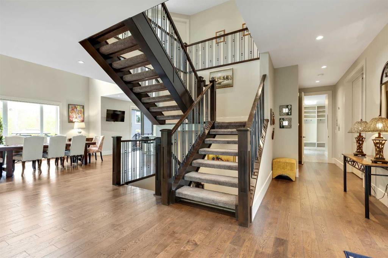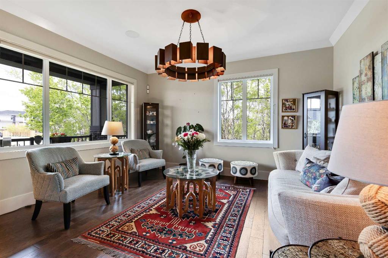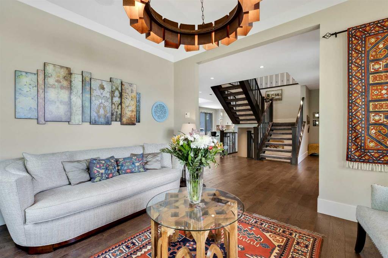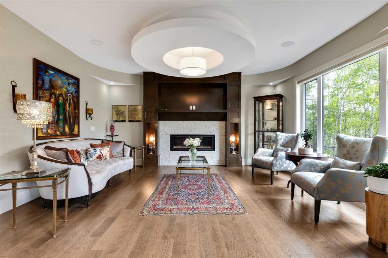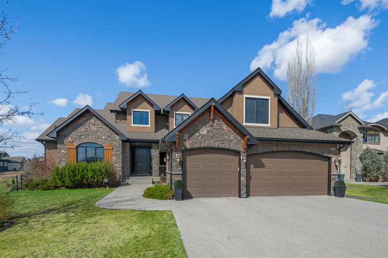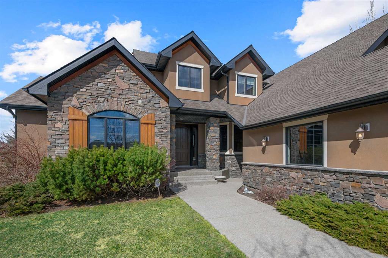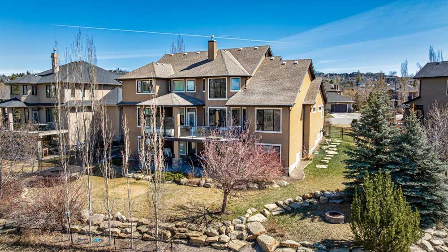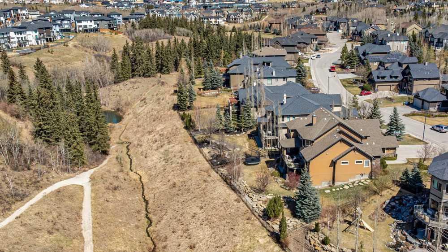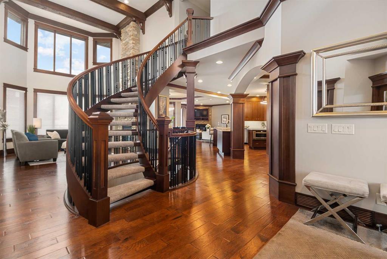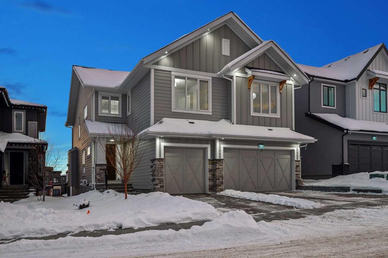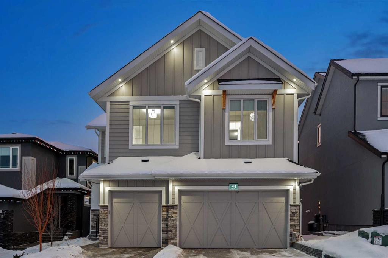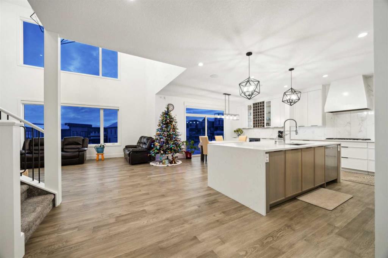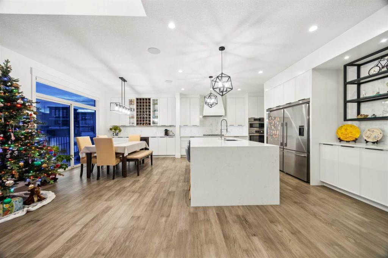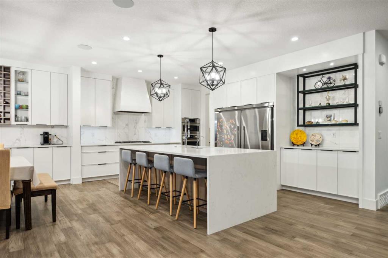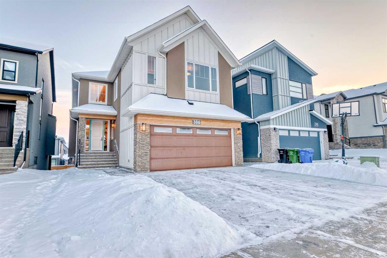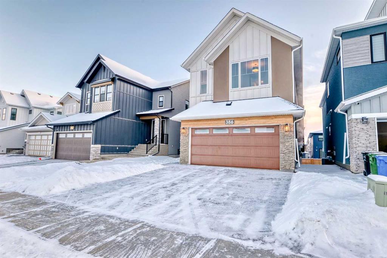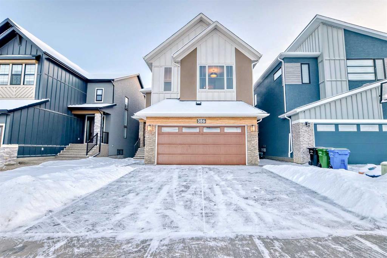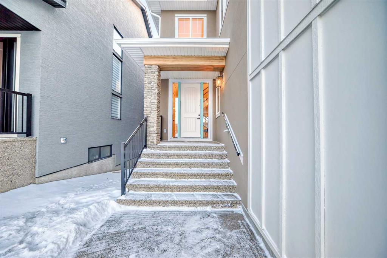6 Elmont Close SW
Calgary T3H 6A6
MLS® Number: A2210008
$ 1,890,000
6
BEDROOMS
4 + 1
BATHROOMS
3,093
SQUARE FEET
2025
YEAR BUILT
Welcome to your future dream home in the upscale community of Springbank Hill in Calgary! This beautiful 2-storey house is currently being built and will be ready in about 8 to 10 months. There's still time to choose your own interior finishes and make it your own. Located on a quiet street on Elmont Close SW, this home offers both style and practicality. Large windows and an open-concept design make the space bright and welcoming. The modern kitchen includes top-quality appliances, a sleek quartz island, stylish cabinets, and a pantry—perfect for keeping things organized and easily accessible while entertaining. The main floor features a spacious living room with a contemporary fireplace, a generous dining area, a 2-piece bathroom, and a practical mudroom. Upstairs, you’ll find **four bedrooms**—the primary suite has a walk-in closet and a beautiful 5-piece ensuite bathroom. Two of the other bedrooms share a full bathroom, while the **fourth bedroom has its own private ensuite. A large bonus room offers extra space for a family room or kids’ area. The fully finished basement adds even more living space, with two more bedrooms, a big rec room, a full bathroom, a wet bar, and a separate entrance—great for guests or extended family. This stunning home is in one of Calgary’s most desirable neighbourhoods, offering luxury, comfort, and a prime location—all with the rare chance to personalize the interior to your liking.
| COMMUNITY | Springbank Hill |
| PROPERTY TYPE | Detached |
| BUILDING TYPE | House |
| STYLE | 2 Storey |
| YEAR BUILT | 2025 |
| SQUARE FOOTAGE | 3,093 |
| BEDROOMS | 6 |
| BATHROOMS | 5.00 |
| BASEMENT | Finished, Full, Walk-Out To Grade |
| AMENITIES | |
| APPLIANCES | Built-In Oven, Dishwasher, Dryer, Gas Cooktop, Refrigerator |
| COOLING | Central Air |
| FIREPLACE | Gas |
| FLOORING | Carpet, Tile, Vinyl |
| HEATING | Forced Air |
| LAUNDRY | Upper Level |
| LOT FEATURES | Back Lane |
| PARKING | Double Garage Attached |
| RESTRICTIONS | None Known |
| ROOF | Asphalt Shingle |
| TITLE | Fee Simple |
| BROKER | CalEstate Realty |
| ROOMS | DIMENSIONS (m) | LEVEL |
|---|---|---|
| Bedroom | 14`6" x 14`0" | Basement |
| 4pc Bathroom | 9`0" x 4`2" | Basement |
| Bedroom | 10`0" x 12`0" | Basement |
| 4pc Ensuite bath | 8`0" x 5`4" | Main |
| Flex Space | 12`1" x 14`2" | Main |
| Living Room | 13`6" x 17`0" | Main |
| Dining Room | 8`6" x 18`6" | Main |
| Kitchen | 13`10" x 18`6" | Main |
| Pantry | 9`0" x 7`0" | Main |
| Mud Room | 9`0" x 6`6" | Main |
| 2pc Bathroom | 5`1" x 4`11" | Main |
| Bedroom - Primary | 13`6" x 13`2" | Second |
| 5pc Ensuite bath | 10`4" x 18`6" | Second |
| Bedroom | 10`8" x 11`8" | Second |
| Bedroom | 10`6" x 13`4" | Second |
| Bedroom | 11`8" x 12`2" | Second |
| Family Room | 14`0" x 14`6" | Second |
| Walk-In Closet | 6`7" x 5`8" | Second |
| 4pc Bathroom | 5`2" x 11`2" | Second |
| Laundry | 8`6" x 5`0" | Second |

