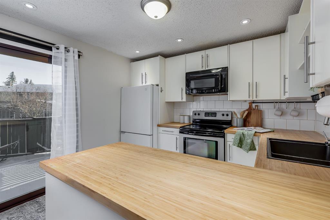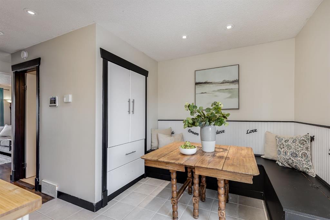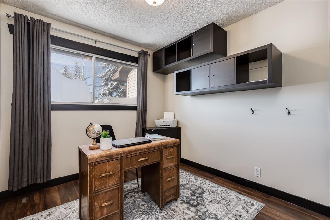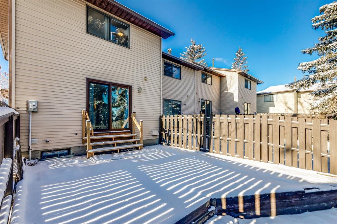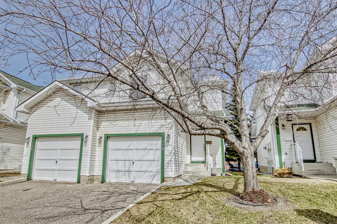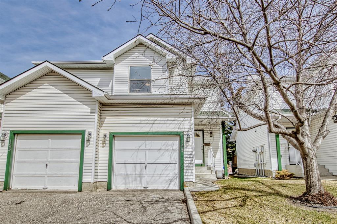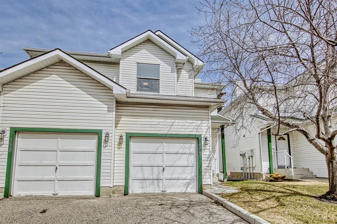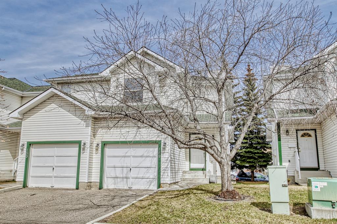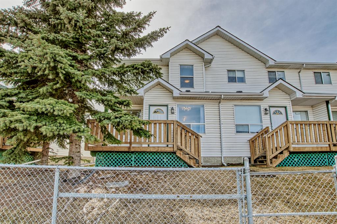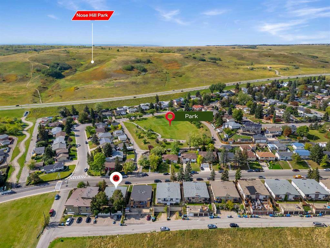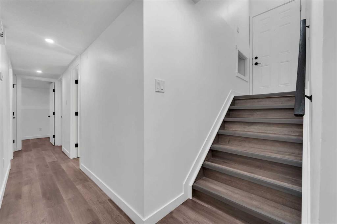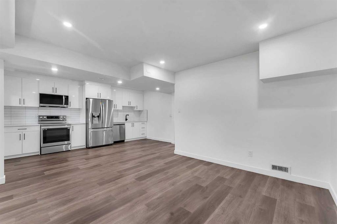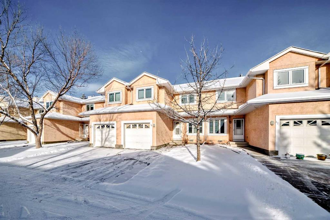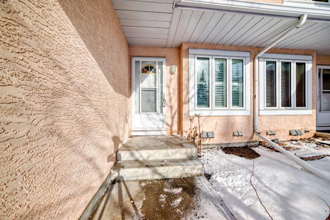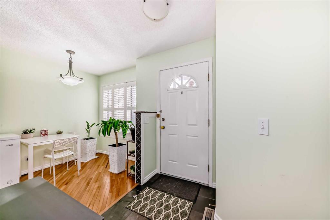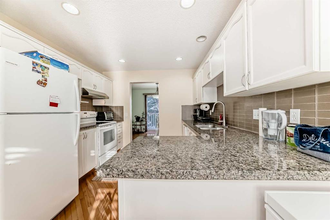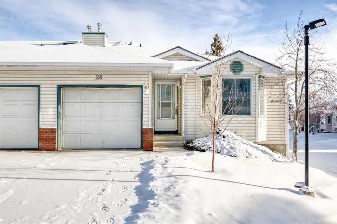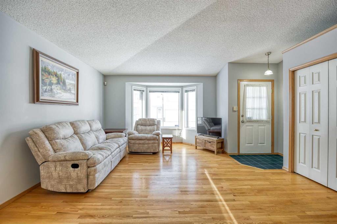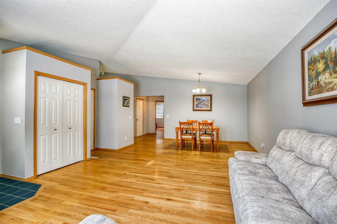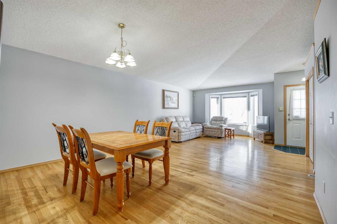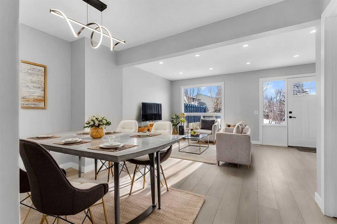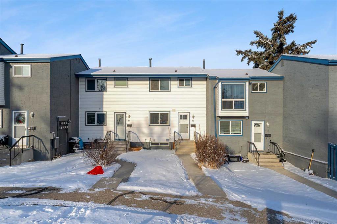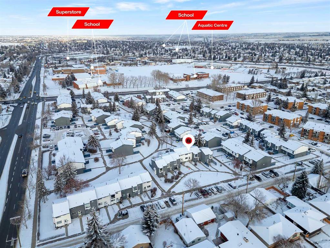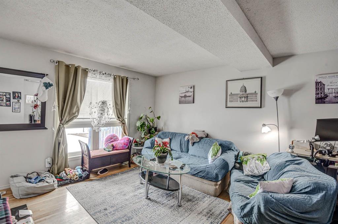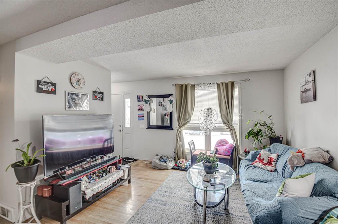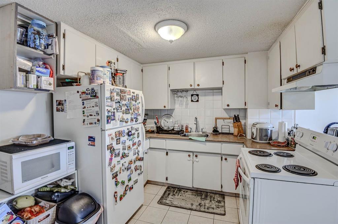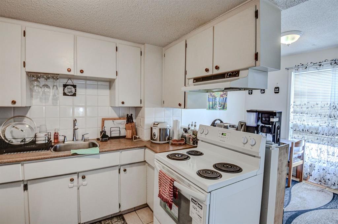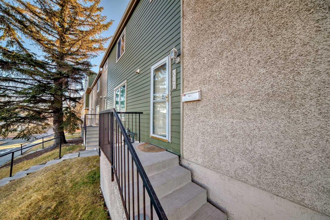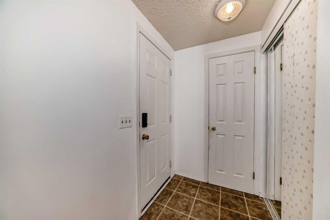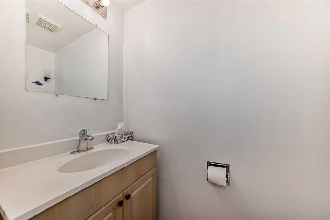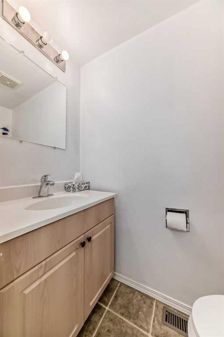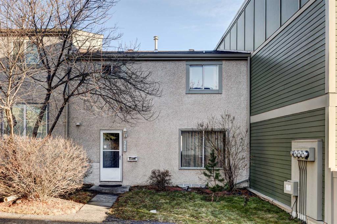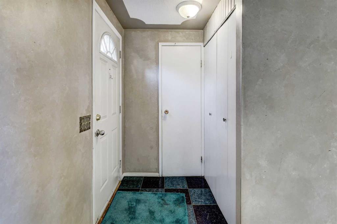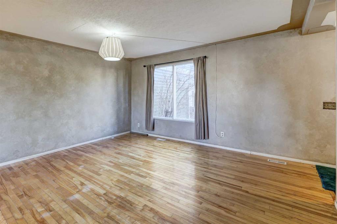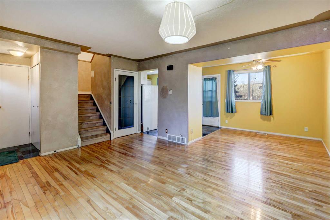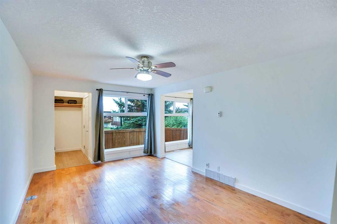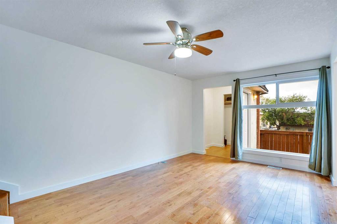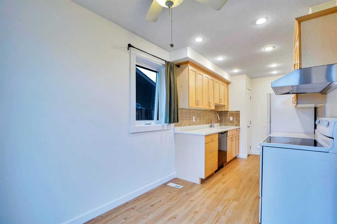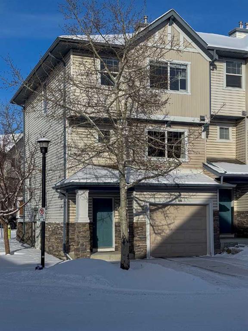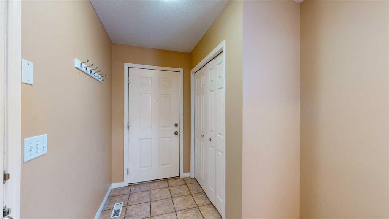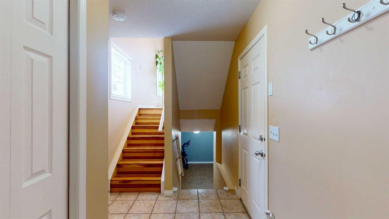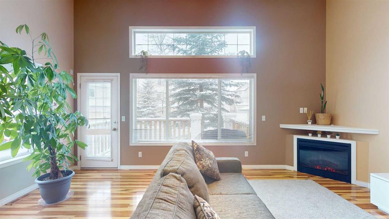60, 380 Bermuda Drive NW
Calgary T3K 2B2
MLS® Number: A2191002
$ 399,900
3
BEDROOMS
1 + 1
BATHROOMS
1,104
SQUARE FEET
1980
YEAR BUILT
Welcome to this charming two-story end unit townhome, perfectly designed for comfortable living and entertaining. Boasting a bright and spacious layout, this home features a large living room with ample natural light from oversized windows, a convenient half bath, and a well-appointed kitchen with a built-in bench dining area. The sliding glass patio door opens to your own private, fenced backyard—a perfect retreat for pet lovers, as the complex allows pets with board approval. Upstairs, you’ll find three generous bedrooms and an updated four-piece bathroom, ideal for family and guests. The finished basement offers a cozy family room and a large utility/laundry area that doubles as excellent storage. With one outdoor parking stall included, convenience is at your fingertips. This well-managed and quiet complex offers reasonable condo fees and is just a short walk from schools, shops, a theater/arts center, a dog park and more. Don’t miss out—join us for an Open House this Sunday from 11 AM to 1 PM and envision your life in this fantastic home!
| COMMUNITY | Beddington Heights |
| PROPERTY TYPE | Row/Townhouse |
| BUILDING TYPE | Four Plex |
| STYLE | 2 Storey |
| YEAR BUILT | 1980 |
| SQUARE FOOTAGE | 1,104 |
| BEDROOMS | 3 |
| BATHROOMS | 2.00 |
| BASEMENT | Finished, Full |
| AMENITIES | |
| APPLIANCES | Dishwasher, Electric Stove, Microwave Hood Fan, Refrigerator, Washer/Dryer |
| COOLING | None |
| FIREPLACE | N/A |
| FLOORING | Carpet, Laminate, Tile |
| HEATING | Forced Air, Natural Gas |
| LAUNDRY | In Basement, In Unit |
| LOT FEATURES | Back Yard |
| PARKING | Assigned, Stall |
| RESTRICTIONS | Pet Restrictions or Board approval Required, Restrictive Covenant, Utility Right Of Way |
| ROOF | Asphalt Shingle |
| TITLE | Fee Simple |
| BROKER | CIR Realty |
| ROOMS | DIMENSIONS (m) | LEVEL |
|---|---|---|
| Game Room | 16`7" x 15`2" | Basement |
| Furnace/Utility Room | 16`9" x 13`8" | Basement |
| 2pc Bathroom | 5`0" x 5`7" | Main |
| Dining Room | 5`4" x 8`0" | Main |
| Kitchen | 12`1" x 10`8" | Main |
| Living Room | 12`2" x 15`3" | Main |
| 4pc Bathroom | 5`1" x 7`7" | Upper |
| Bedroom | 8`7" x 12`6" | Upper |
| Bedroom | 8`7" x 9`0" | Upper |
| Bedroom - Primary | 15`1" x 10`11" | Upper |







