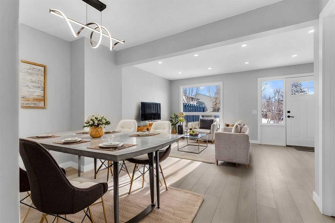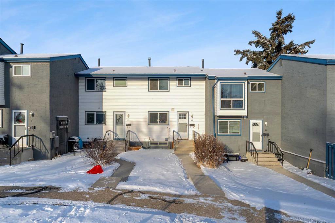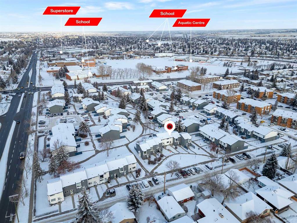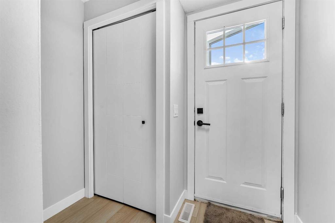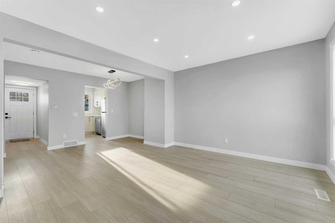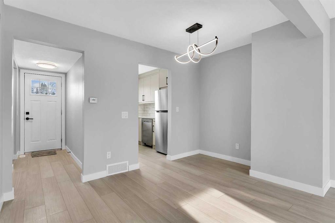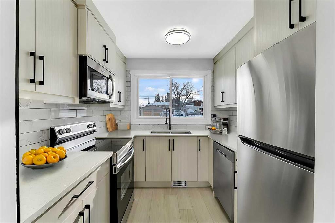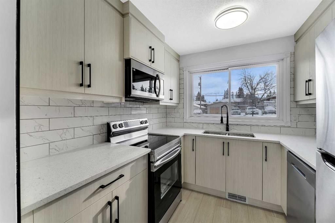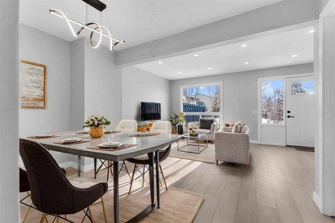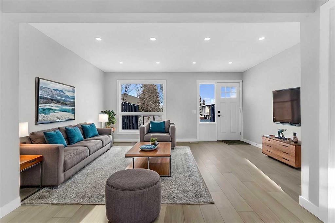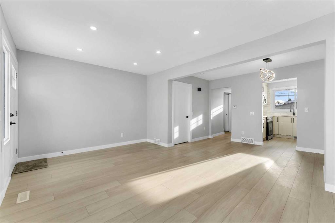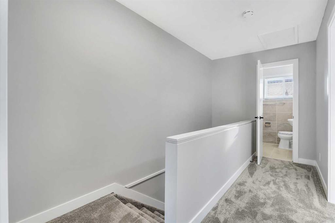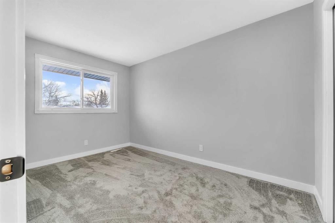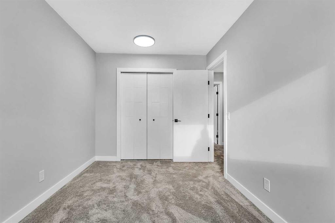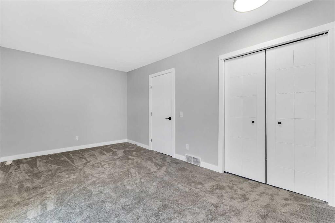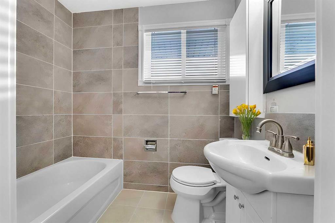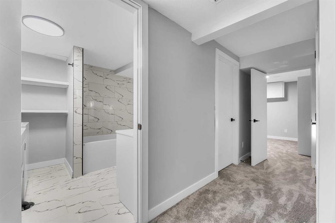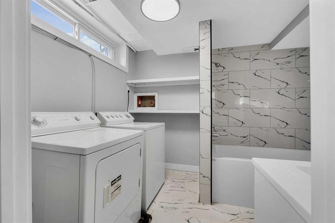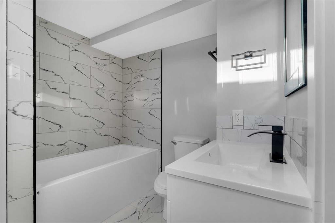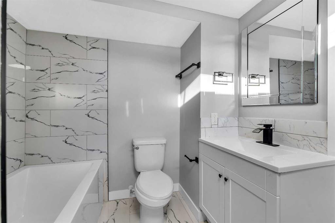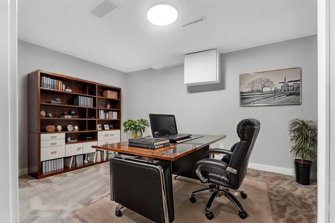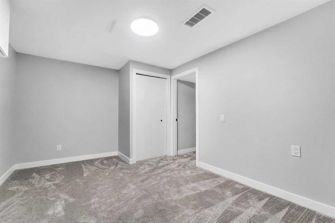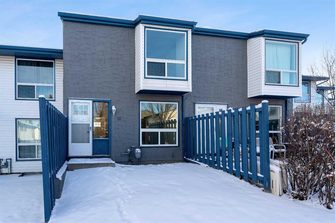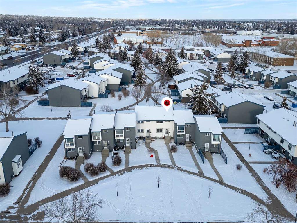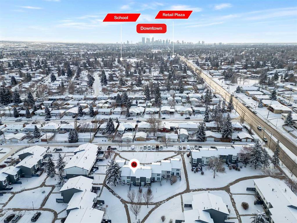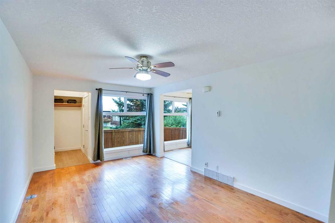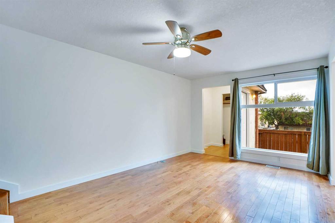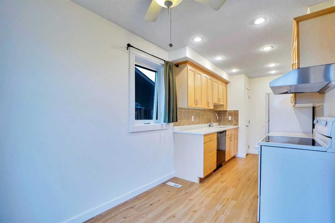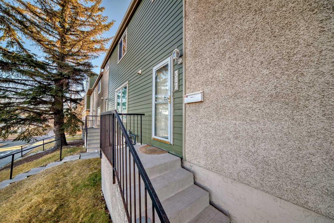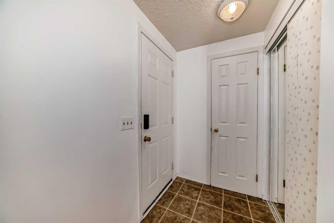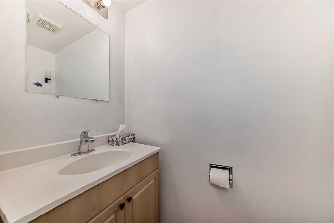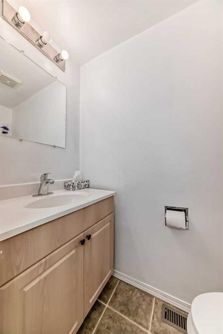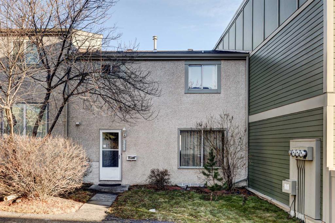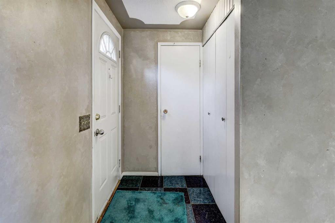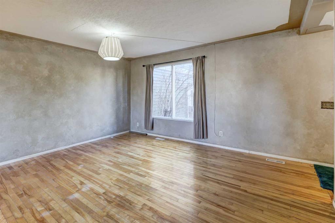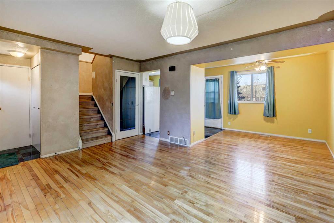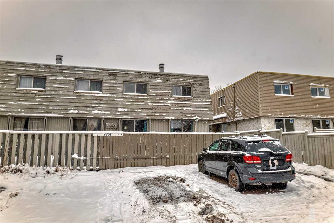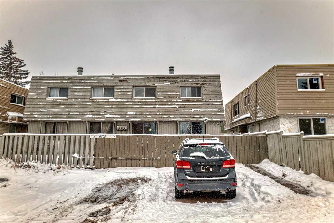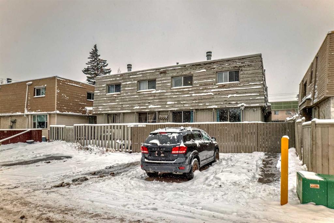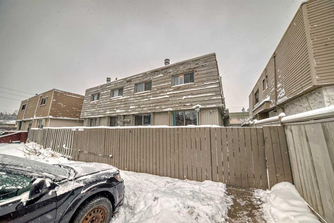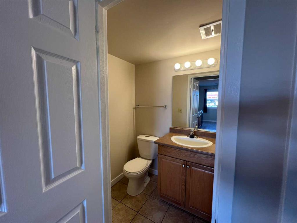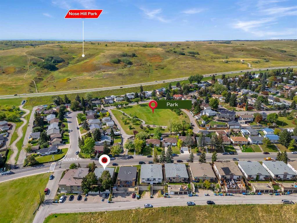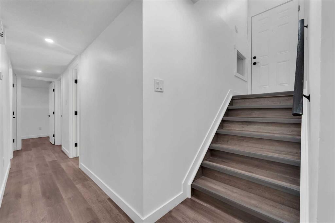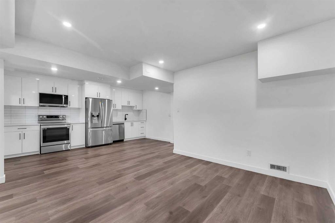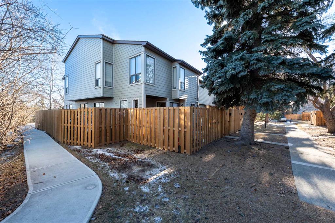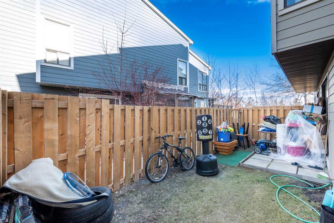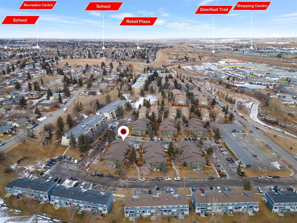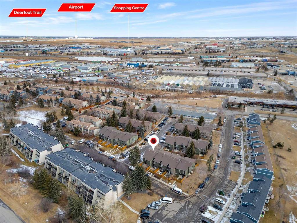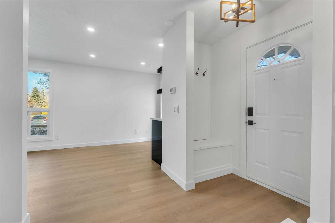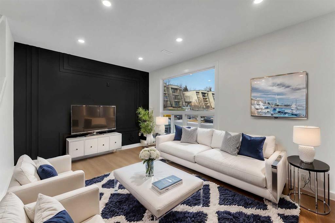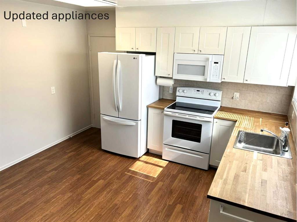13, 6440 4 Street NW
Calgary T2K 1B8
MLS® Number: A2185839
$ 399,900
2
BEDROOMS
2 + 0
BATHROOMS
998
SQUARE FEET
1969
YEAR BUILT
LOW CONDO FEES - FULLY RENOVATED UNIT IN THORNCLIFFE - 2 BEDS & 2 FULL BATHS - JUST UNDER 1000 SQ FT - UPGRADES INCLUDE: NEW PAINT, NEW KITCHEN WITH UPDATED APPLIANCES, NEW VINYL PLANK FLOORING, NEW WASHROOMS & MORE - Simple and functional Open Floorplan Concept - Family room, dining and kitchen on the main level - 2 well sized bedrooms and FULL bath on the upper level - Rec Room (THAT CAN BE USED AS A BEDROOM FOR FAMILY MEMBERS) & FULL bath in the basement - This home is located right by 4th Street NW with easy access to 64th Ave NW & McKnight Blvd NW - Easy access to amenities and transit as well - PERFECT FOR FIRST TIME HOME BUYERS / INVESTORS
| COMMUNITY | Thorncliffe |
| PROPERTY TYPE | Row/Townhouse |
| BUILDING TYPE | Five Plus |
| STYLE | 2 Storey |
| YEAR BUILT | 1969 |
| SQUARE FOOTAGE | 998 |
| BEDROOMS | 2 |
| BATHROOMS | 2.00 |
| BASEMENT | Finished, Full |
| AMENITIES | |
| APPLIANCES | Dishwasher, Dryer, Electric Range, Microwave Hood Fan, Refrigerator, Washer |
| COOLING | None |
| FIREPLACE | N/A |
| FLOORING | Carpet, Tile, Vinyl Plank |
| HEATING | Forced Air, Natural Gas |
| LAUNDRY | In Basement |
| LOT FEATURES | Other |
| PARKING | Assigned, Stall |
| RESTRICTIONS | None Known |
| ROOF | Asphalt Shingle |
| TITLE | Fee Simple |
| BROKER | Real Broker |
| ROOMS | DIMENSIONS (m) | LEVEL |
|---|---|---|
| Game Room | 14`6" x 10`1" | Basement |
| 4pc Bathroom | 7`5" x 9`7" | Basement |
| Family Room | 15`11" x 11`0" | Main |
| Dining Room | 12`2" x 8`0" | Main |
| Kitchen | 8`4" x 8`5" | Main |
| Bedroom | 8`3" x 12`10" | Upper |
| Bedroom - Primary | 15`11" x 12`5" | Upper |
| 4pc Bathroom | 7`2" x 4`11" | Upper |


