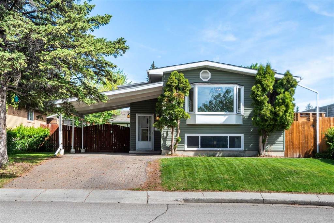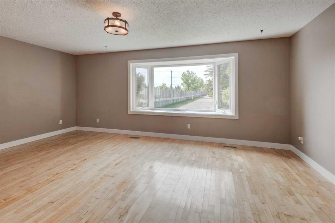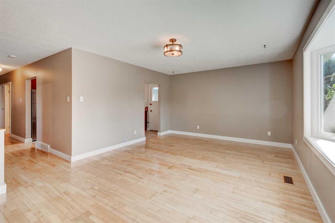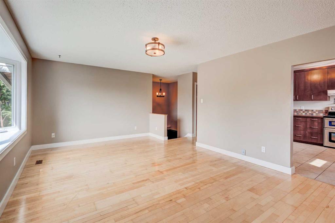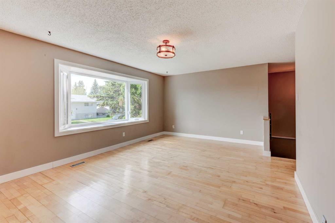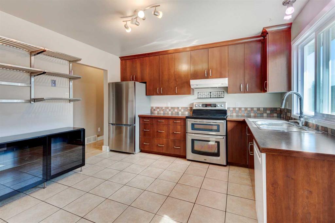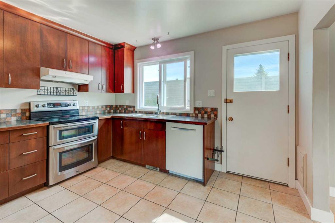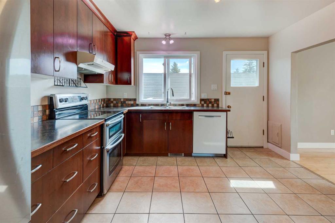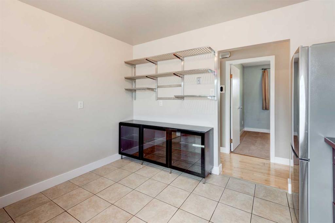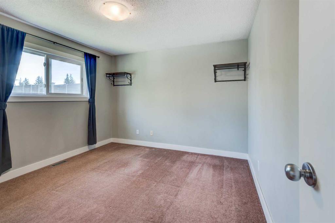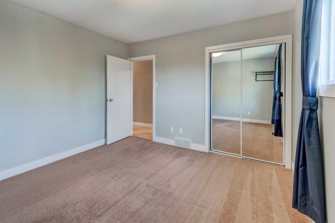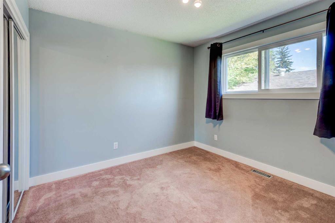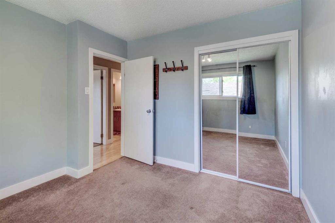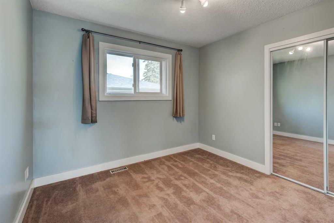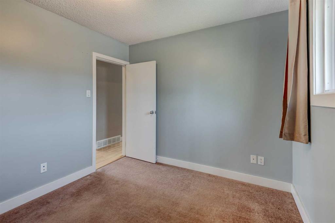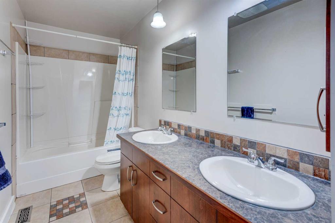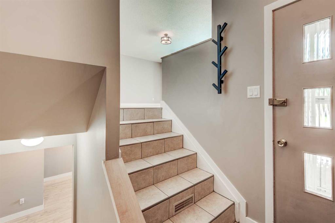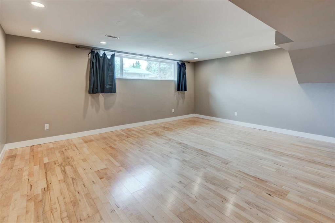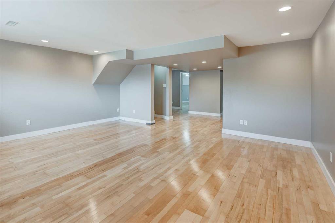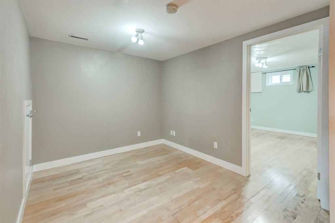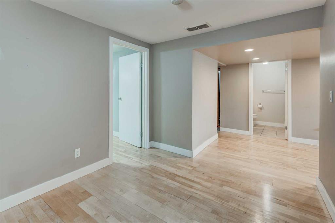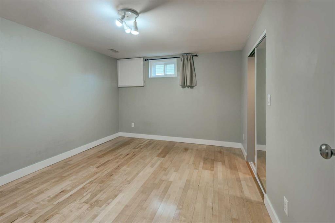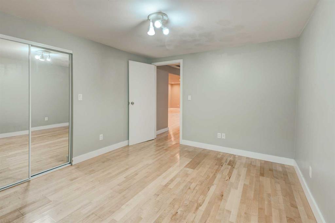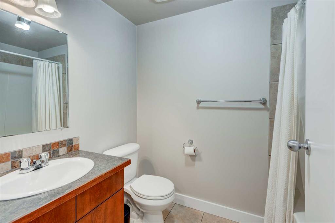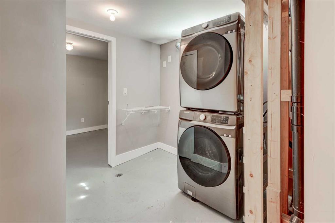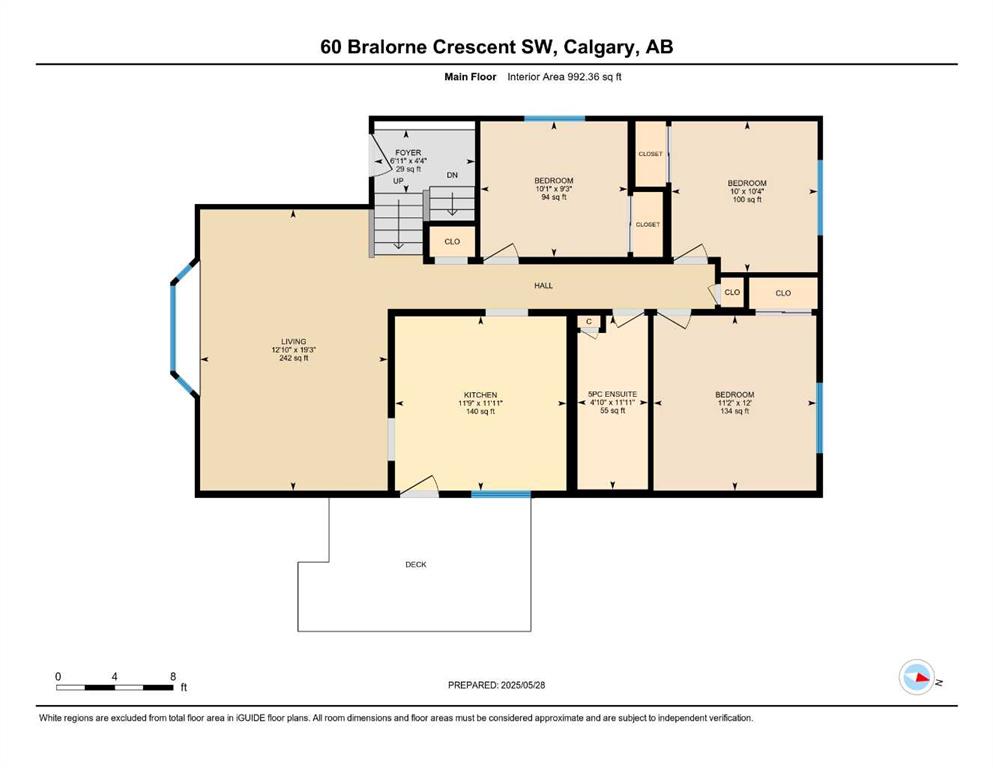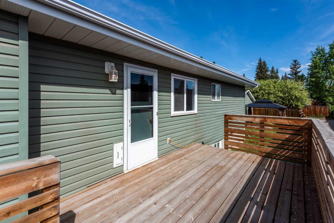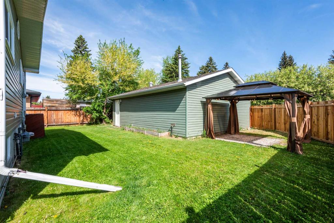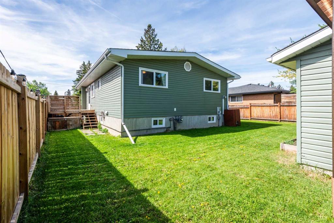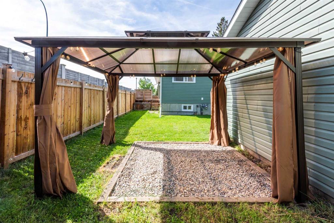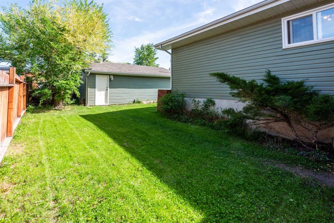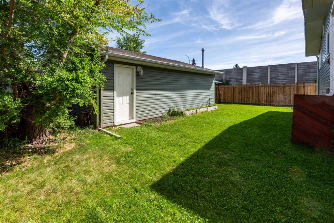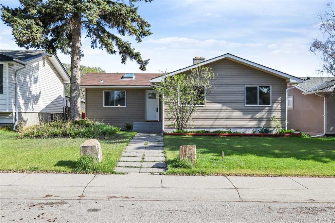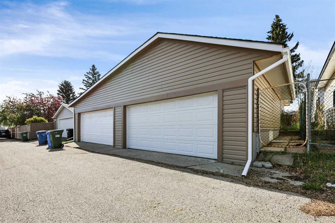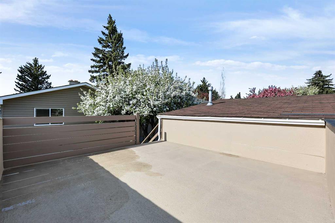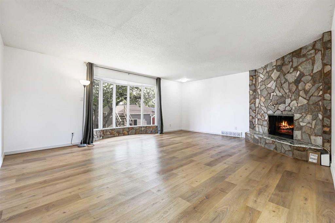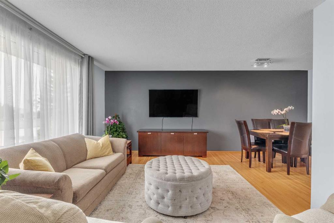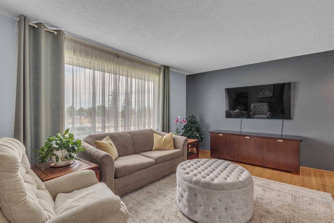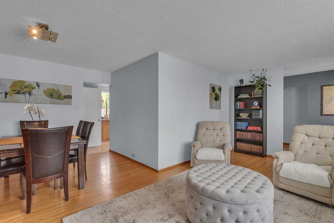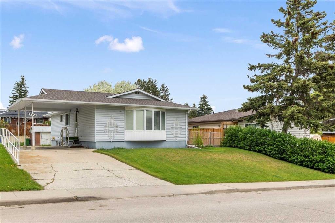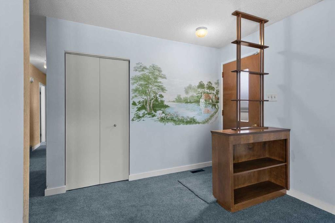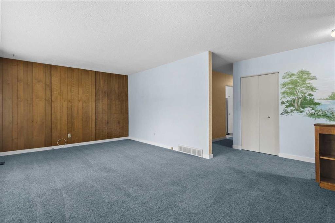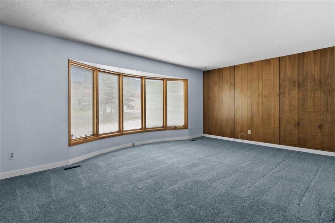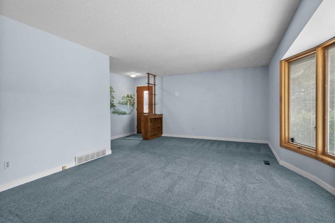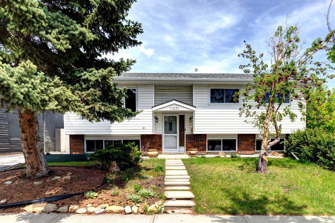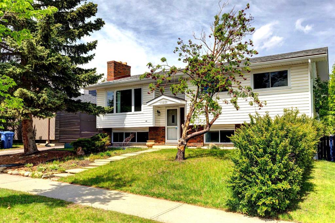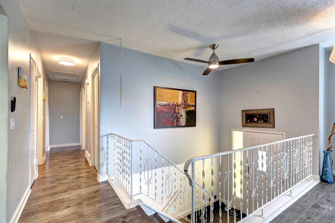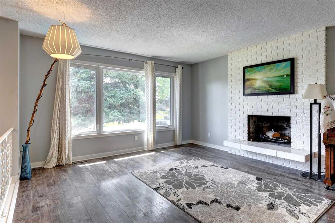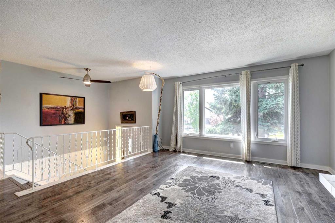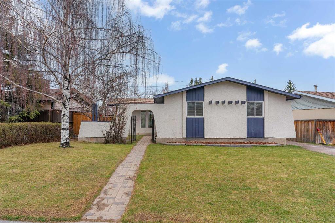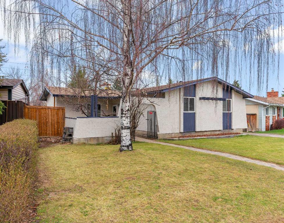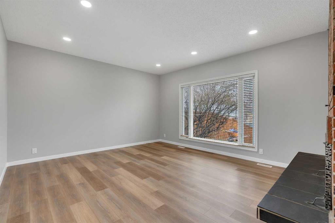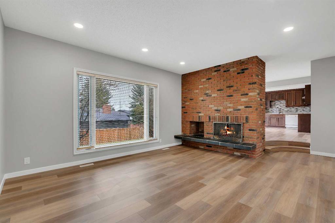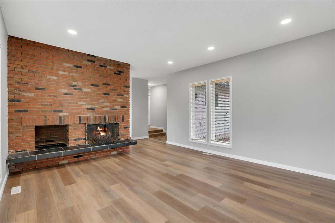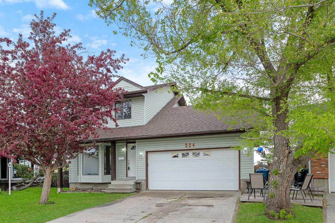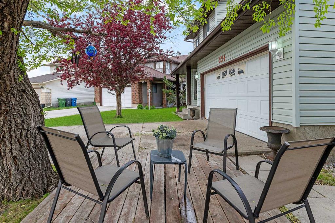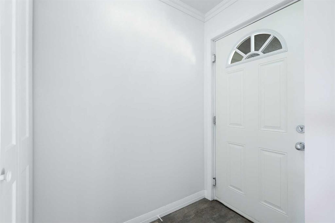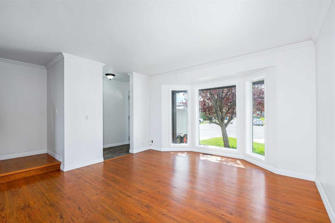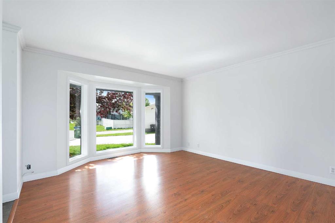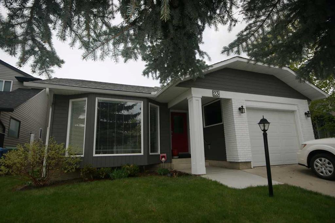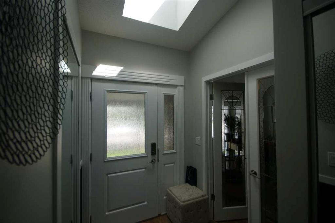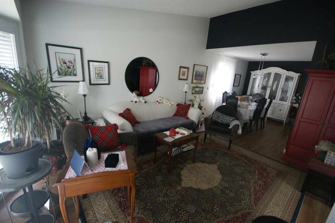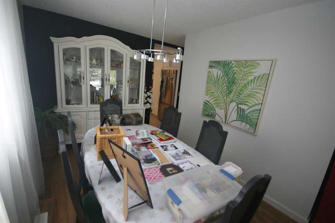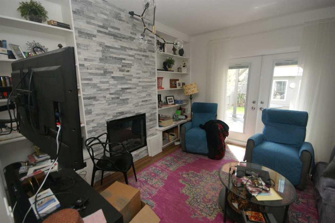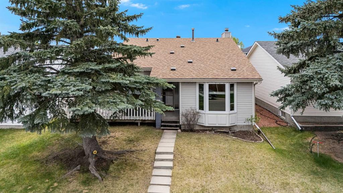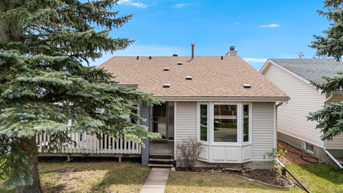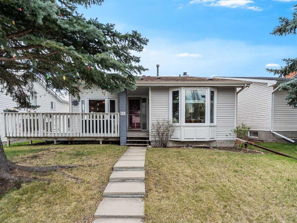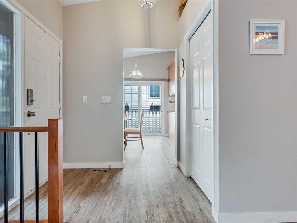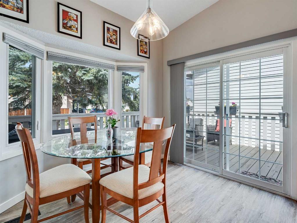60 Bralorne Crescent SW
Calgary T2W 0Y8
MLS® Number: A2225064
$ 599,900
4
BEDROOMS
2 + 0
BATHROOMS
1967
YEAR BUILT
This updated Bi-Level has a fabulous floor plan and is situated on a private corner lot with plenty of extras. On the main level you will enjoy the bright and spacious living room filled with natural sunlight cascading through the huge south facing bay window. The efficient kitchen offers full ceiling-height cabinets, ample counter space, tile floors, and an appliance package including a double oven and new fridge. There are 3 bedrooms upstairs and an updated 5-piece bathroom with double sinks. An exterior door off the kitchen leads to your newly re-built deck perfect for evening BBQs. As you descend into the beautifully developed basement you are greeted by a huge recreation room that includes pot lights, flat ceiling, modern colours and large south facing opening windows. There is a 4th bedroom adjacent to a home office/den area and a 4-piece bath. The laundry room includes a newer washer and dryer and there is a large storage room with its own window. The side yard and backyard are fully fenced & landscaped and include the perfect private area for your hot tub under the gazebo! The oversized 27 x 23 ft garage includes its own electric panel and is heated with a newer furnace. If you need even more parking, there is a convenient driveway and carport at the front. Previous plumbing upgrades included a backflow valve. All windows were replaced in 2021. The popular community of Braeside offers quick access to shopping, transit, and main roads. Close to schools, parks and short drive to South Glenmore Park and the Reservoir.
| COMMUNITY | Braeside. |
| PROPERTY TYPE | Detached |
| BUILDING TYPE | House |
| STYLE | Bi-Level |
| YEAR BUILT | 1967 |
| SQUARE FOOTAGE | 1,048 |
| BEDROOMS | 4 |
| BATHROOMS | 2.00 |
| BASEMENT | Finished, Full |
| AMENITIES | |
| APPLIANCES | Dishwasher, Dryer, Electric Stove, Refrigerator, Washer, Window Coverings |
| COOLING | None |
| FIREPLACE | N/A |
| FLOORING | Carpet, Ceramic Tile, Hardwood, Linoleum |
| HEATING | Forced Air, Natural Gas |
| LAUNDRY | In Basement |
| LOT FEATURES | Back Lane, Back Yard, Corner Lot, Rectangular Lot |
| PARKING | Additional Parking, Carport, Double Garage Detached, Heated Garage, Oversized |
| RESTRICTIONS | Encroachment |
| ROOF | Asphalt Shingle |
| TITLE | Fee Simple |
| BROKER | Century 21 Bamber Realty LTD. |
| ROOMS | DIMENSIONS (m) | LEVEL |
|---|---|---|
| Game Room | 16`1" x 17`10" | Basement |
| 4pc Bathroom | 7`7" x 5`2" | Basement |
| Laundry | 7`11" x 8`5" | Basement |
| Storage | 7`10" x 9`3" | Basement |
| Furnace/Utility Room | 8`2" x 5`9" | Basement |
| Bonus Room | 8`9" x 10`7" | Basement |
| Bedroom | 13`2" x 10`8" | Basement |
| Foyer | 6`11" x 4`5" | Main |
| Living/Dining Room Combination | 12`10" x 19`3" | Main |
| Kitchen | 11`9" x 11`11" | Main |
| Bedroom | 10`1" x 9`3" | Main |
| Bedroom | 10`0" x 10`4" | Main |
| Bedroom - Primary | 11`2" x 12`0" | Main |
| 5pc Bathroom | 4`10" x 11`11" | Main |

