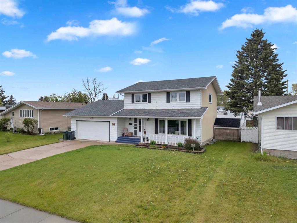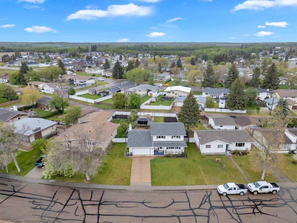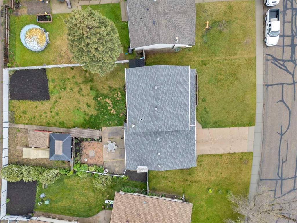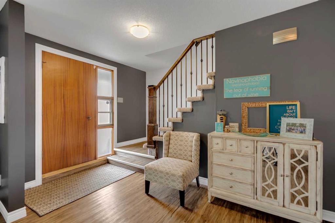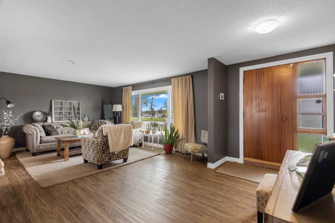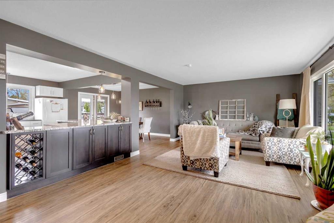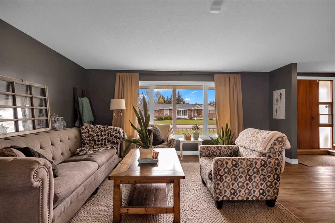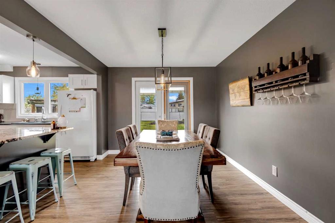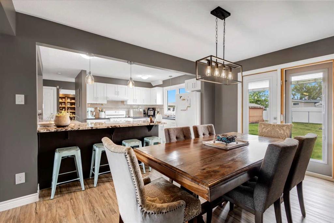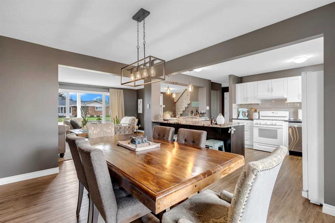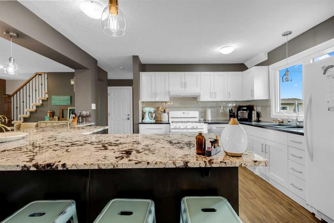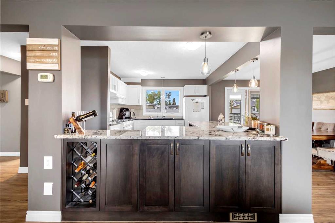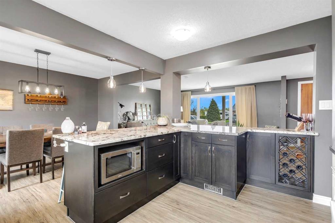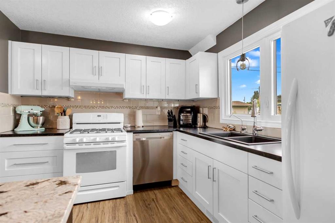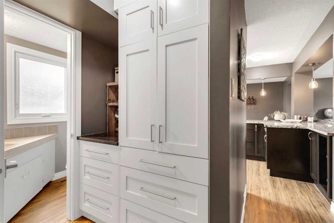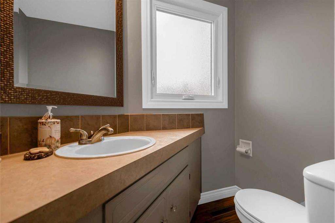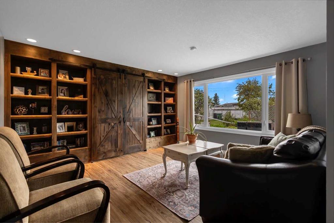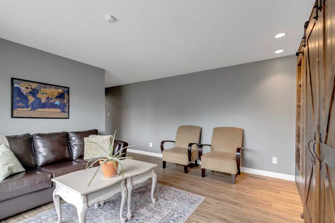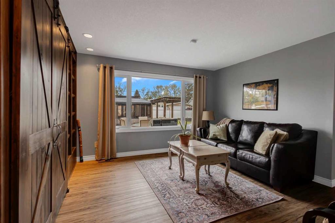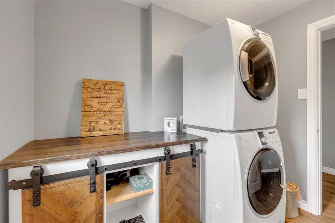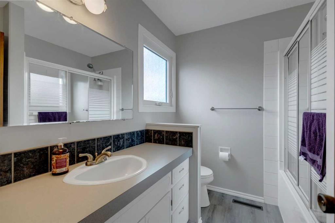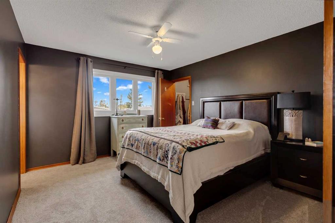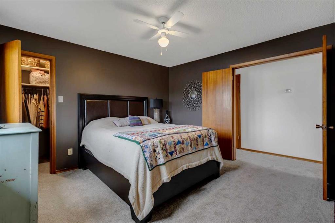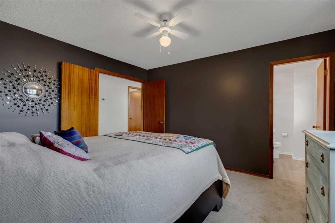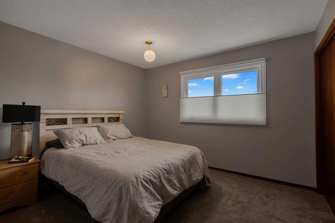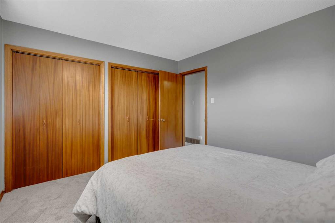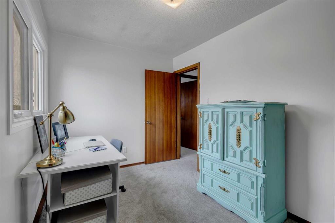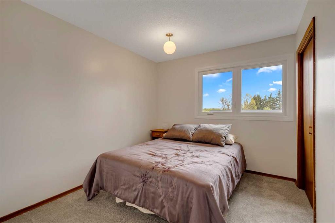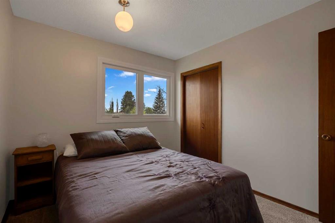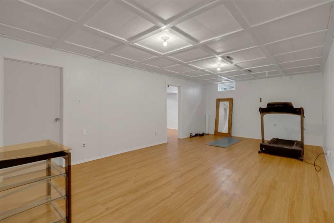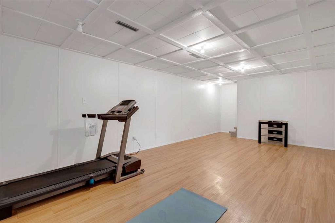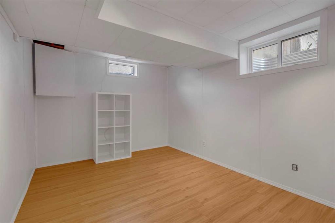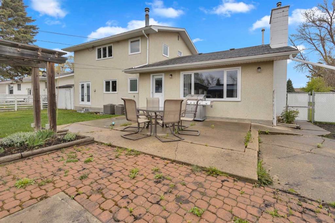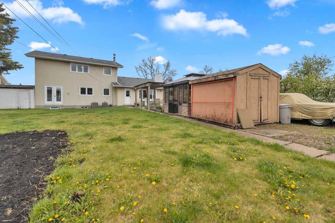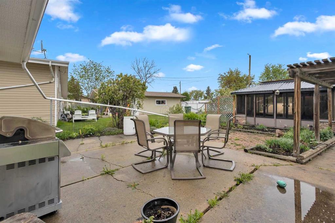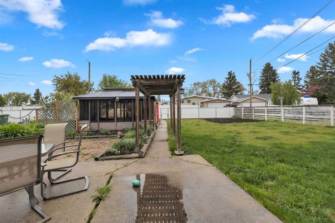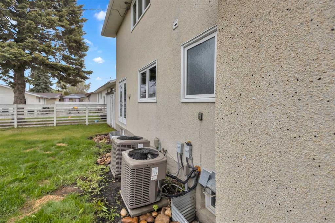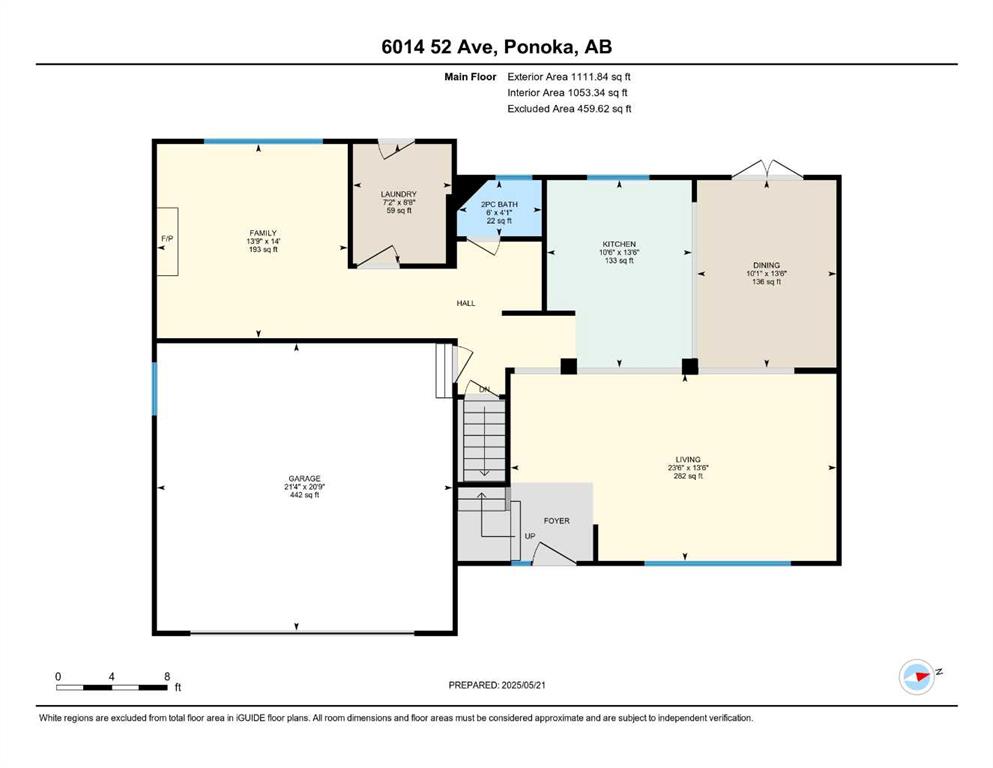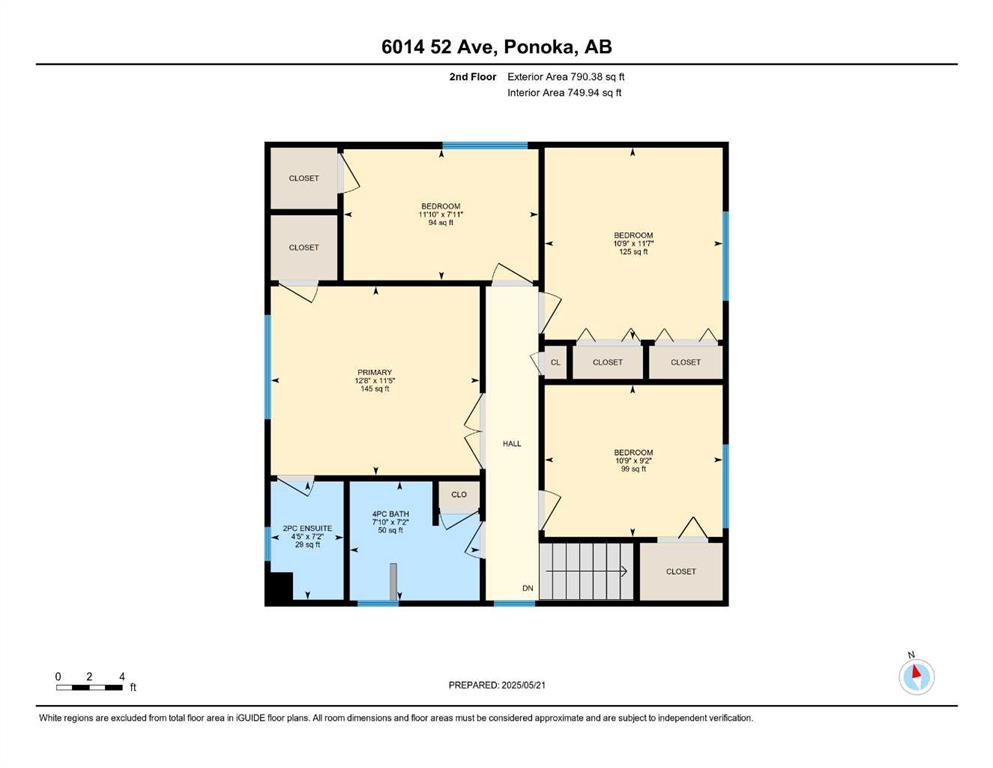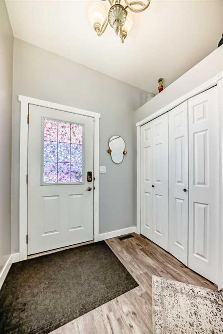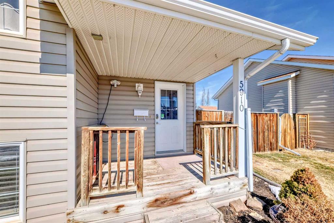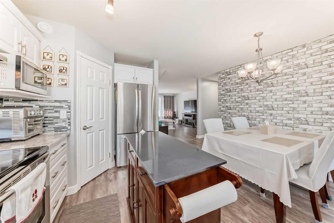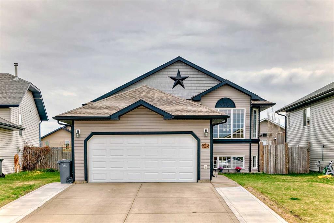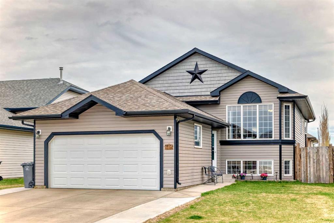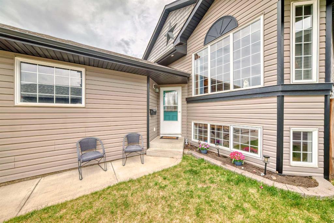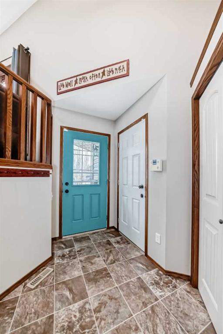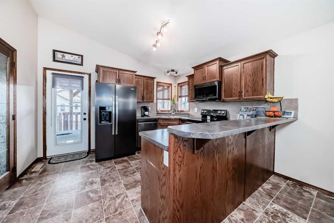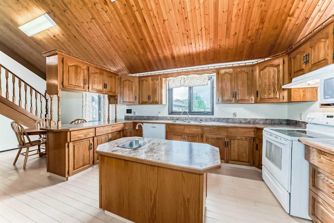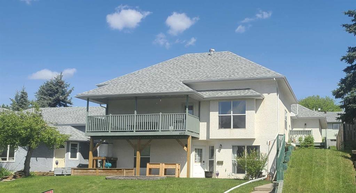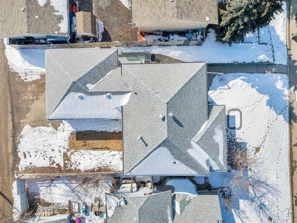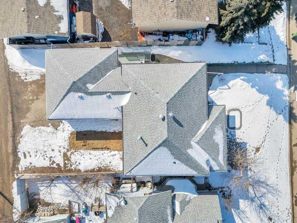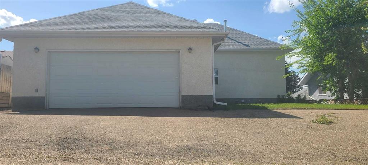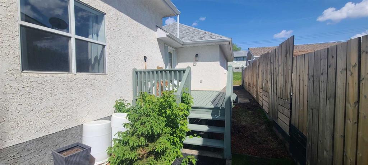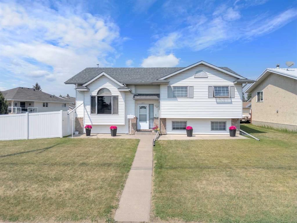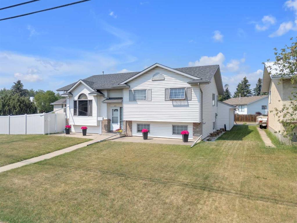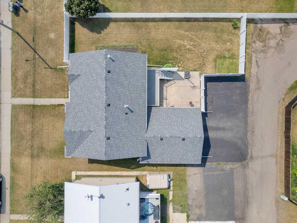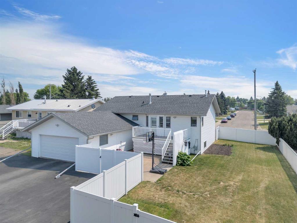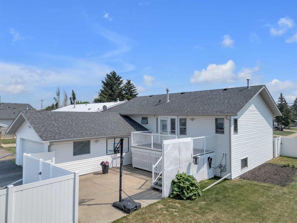$ 414,900
5
BEDROOMS
1 + 2
BATHROOMS
1968
YEAR BUILT
Welcome to 6014 52 Avenue — a warm, inviting two-storey that’s been lovingly updated and sits on an incredible 9,000+ sq ft lot in one of Ponoka’s most walkable, family-friendly neighborhoods. With 5 bedrooms and over 1,900 sq ft above grade, this home gives your family space to grow and room to breathe ~ Step inside to a bright, renovated main floor featuring modern vinyl plank flooring, fresh paint, and an open layout that just works. The heart of the home is the beautifully updated kitchen, complete with a massive granite island, crisp white cabinetry, pendant lighting, a coffee bar, and tons of prep space ~ The kitchen opens to a sunny dining area with backyard views, perfect for everyday meals or family dinners ~ The main floor offers two distinct living spaces that give you flexibility and flow. At the front of the home, you'll find a bright, welcoming living room with large windows—perfect for family gatherings, entertaining friends, or just spreading out and relaxing ~ At the back of the home, there’s a second, more private living area featuring custom built-in shelving that frames the TV beautifully, creating a cozy, polished space that feels like a natural retreat for movie nights or watching the oilers win! ~ You’ll also love the convenience of main-floor laundry, along with a handy half bath for guests ~ Upstairs, you'll find four freshly painted bedrooms, including a private primary suite with a walk-in close and ensuite. The new carpet throughout the upper level gives everything a clean, modern feel ~ Finding four true bedrooms upstairs is a rare gem—perfect for families who want everyone on the same level ~ Downstairs, the finished basement features a fifth bedroom, a spacious rec room, updated laminate flooring, and another half bath. It’s move-in ready and incredibly functional—ideal for a home gym, games area, or teen retreat. Plus, the home is equipped with two furnaces for reliable comfort year-round ~ Outside, the massive backyard is a true highlight. The 9,000+ sq ft lot gives you room to breathe, entertain, and enjoy. You’ll find a large patio, gazebo, a garden area, off-street parking, and more than enough green space for kids, pets, or future plans. There’s also a peaceful green space directly across the street that adds to the sense of openness. The home has been tastefully updated over the years with newer vinyl windows, two furnaces, and hot water tanks—giving you peace of mind and added comfort ~ All of this, within walking distance to every school in town, the hospital, restaurants, coffee shops, and tiimmy's! ~ If you’ve been searching for a home with real space, thoughtful updates, and an unbeatable location, 6014 52 Ave should be at the top of your list.
| COMMUNITY | |
| PROPERTY TYPE | Detached |
| BUILDING TYPE | House |
| STYLE | 2 Storey |
| YEAR BUILT | 1968 |
| SQUARE FOOTAGE | 1,902 |
| BEDROOMS | 5 |
| BATHROOMS | 3.00 |
| BASEMENT | Finished, Partial |
| AMENITIES | |
| APPLIANCES | Central Air Conditioner, Dishwasher, Microwave, Refrigerator, Stove(s), Washer/Dryer, Window Coverings |
| COOLING | Central Air |
| FIREPLACE | Gas |
| FLOORING | Carpet, Laminate, Vinyl Plank |
| HEATING | Forced Air |
| LAUNDRY | Laundry Room, Main Level |
| LOT FEATURES | Back Yard, Front Yard, Gazebo, Lawn, Private |
| PARKING | Double Garage Attached, Parking Pad |
| RESTRICTIONS | None Known |
| ROOF | Asphalt Shingle |
| TITLE | Fee Simple |
| BROKER | Real Broker |
| ROOMS | DIMENSIONS (m) | LEVEL |
|---|---|---|
| Bedroom | 12`8" x 9`11" | Basement |
| Game Room | 12`9" x 26`2" | Basement |
| 2pc Bathroom | 6`0" x 4`1" | Main |
| Dining Room | 13`6" x 10`1" | Main |
| Family Room | 14`0" x 13`9" | Main |
| Kitchen | 13`6" x 10`6" | Main |
| Laundry | 8`8" x 7`2" | Main |
| Living Room | 23`6" x 13`6" | Main |
| 2pc Ensuite bath | 7`2" x 4`5" | Second |
| 4pc Bathroom | 7`10" x 7`2" | Second |
| Bedroom | 10`9" x 9`2" | Second |
| Bedroom | 11`10" x 7`11" | Second |
| Bedroom | 10`9" x 11`7" | Second |
| Bedroom - Primary | 11`8" x 12`8" | Second |

