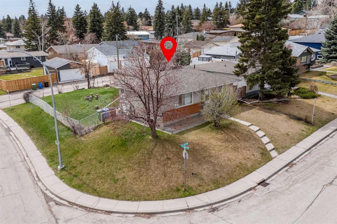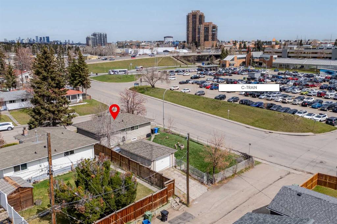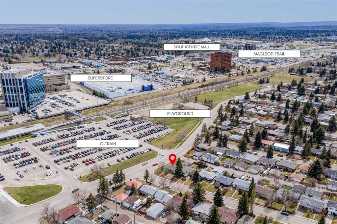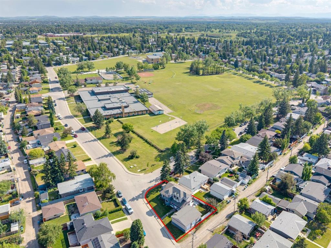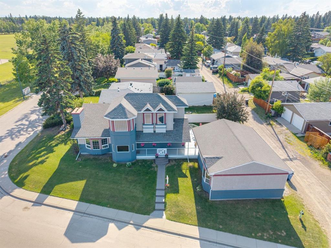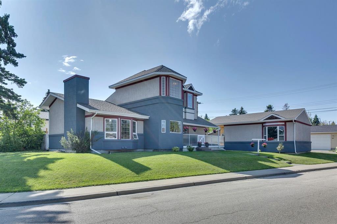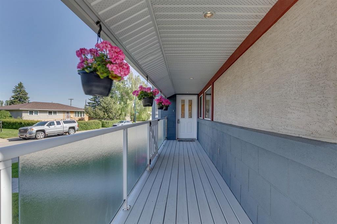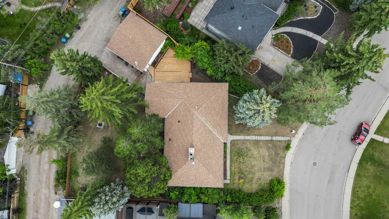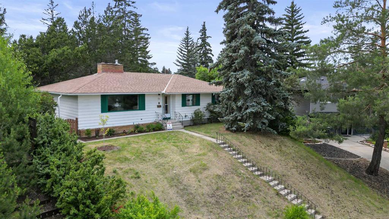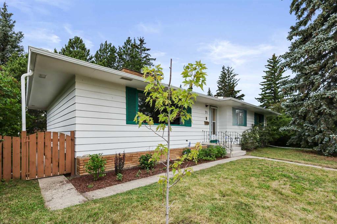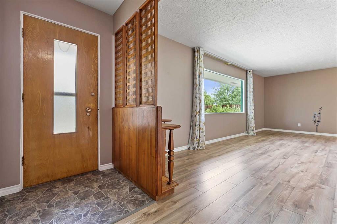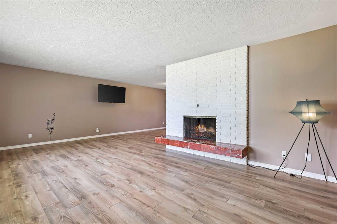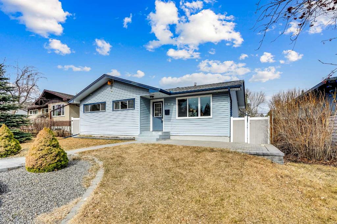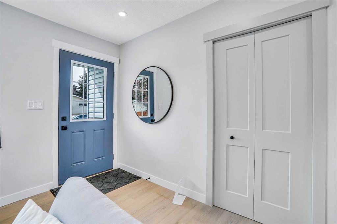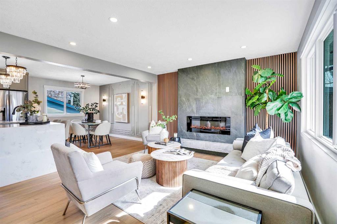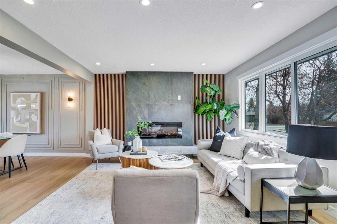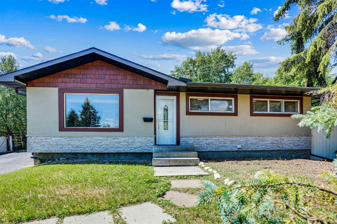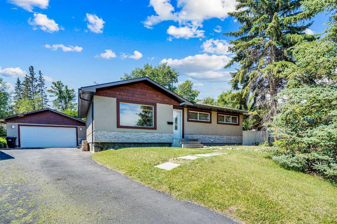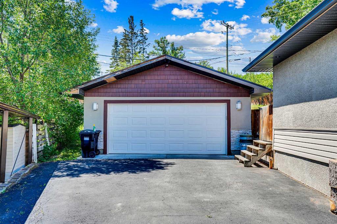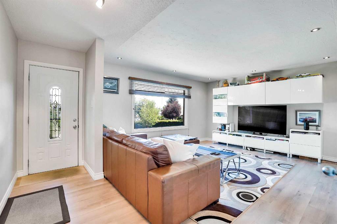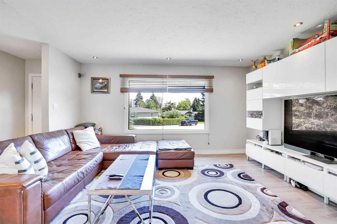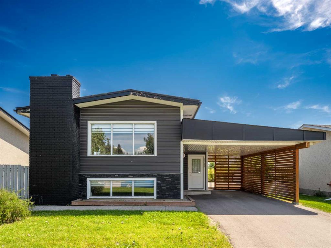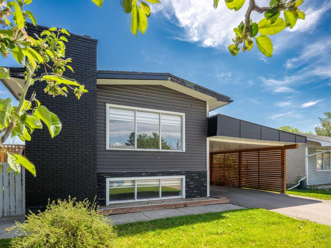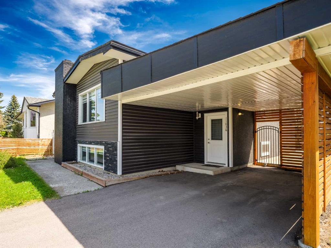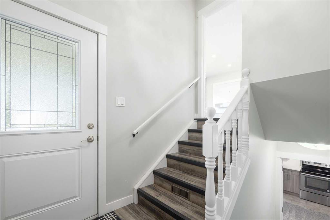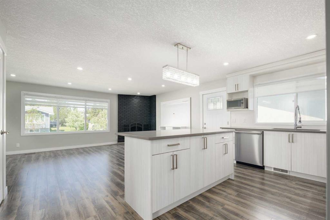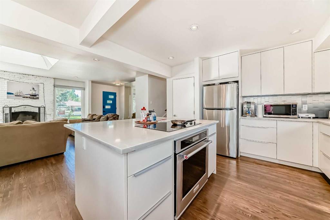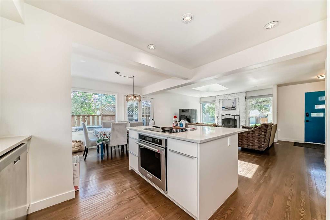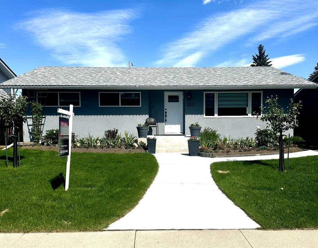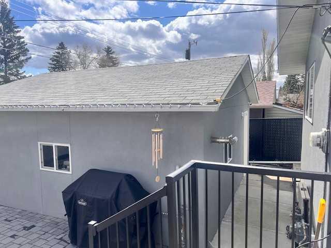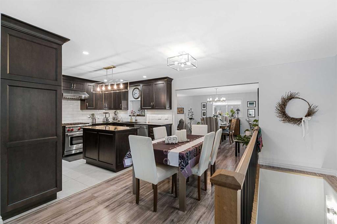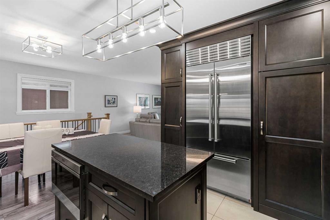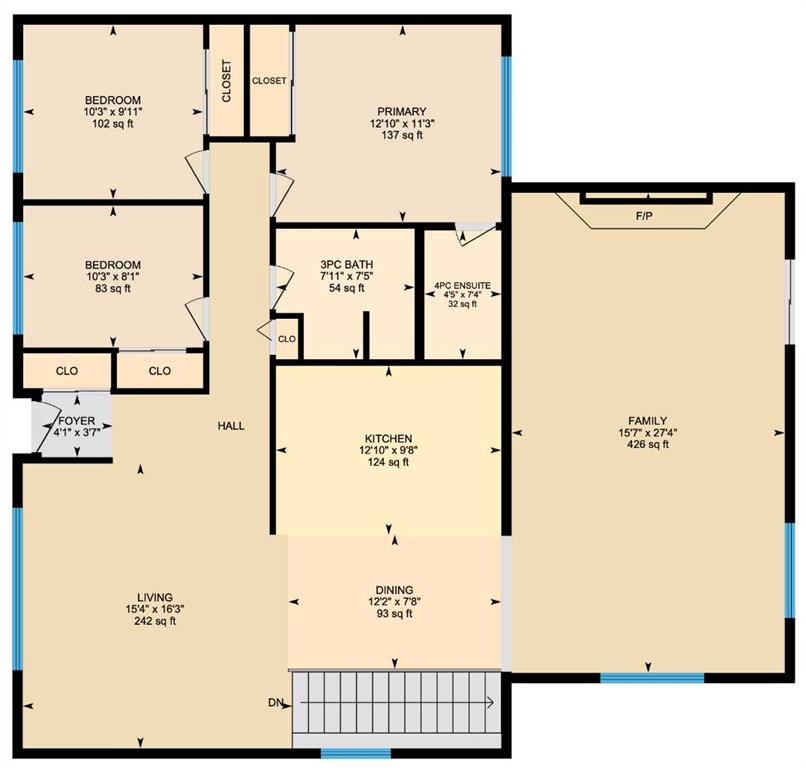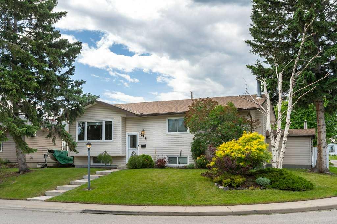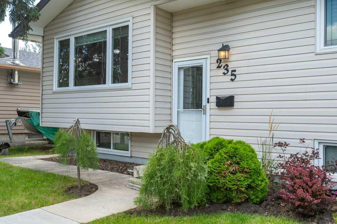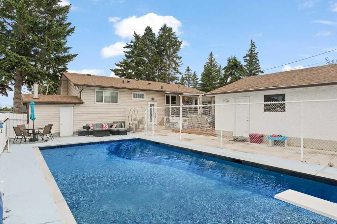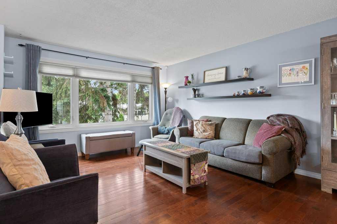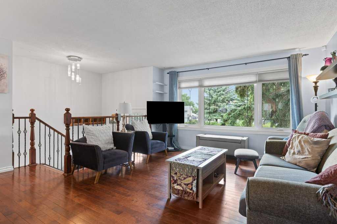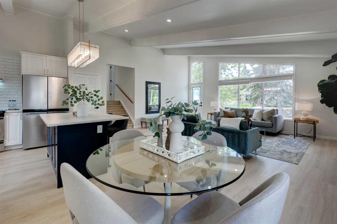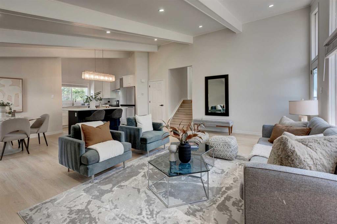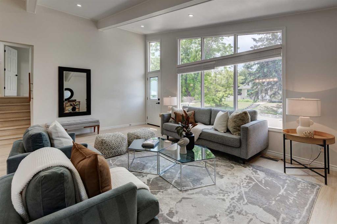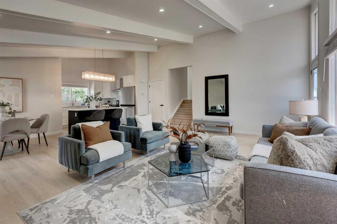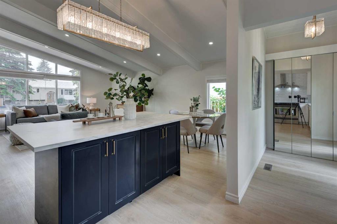603 101 Avenue SW
Calgary T2W 0A2
MLS® Number: A2215598
$ 899,990
3
BEDROOMS
2 + 0
BATHROOMS
864
SQUARE FEET
1964
YEAR BUILT
***RARE DEVELOPMENT OPPORTUNITY – DP SUBMITTED FOR 10 UNITS | OVERSIZED H-GO CORNER LOT IN SOUTHWOOD*** Rare opportunity to secure a fully prepped, shovel-ready development site in Southwood — one of Calgary’s most connected and amenity-rich neighbourhoods. Located at 603 101 Avenue SW, this oversized corner lot is zoned H-GO (Housing – Grade Oriented) and has a Development Permit already submitted for a 10-unit project. Full architectural plans are available upon request, making this a seamless opportunity for builders looking to fast-track approvals and construction. The corner configuration allows for enhanced curb appeal, additional natural light, and more flexible unit layouts — a major advantage when it comes to end resale value. With the DP already in motion, builders can save 6–9 months on planning time and secure a valuable head start. H-GO-zoned corner lots with submitted DPs are increasingly rare in mature communities, particularly this close to transit and retail hubs. This site offers a strong runway to be shovel-ready by Q4 2025, aligning with projected rate cuts and renewed buyer demand. Strategically positioned steps from Southland LRT Station and near major commuter routes including MacLeod Trail, Anderson Road, and Elbow Drive, the site offers easy access to downtown and key employment areas. Everyday conveniences and lifestyle amenities are just minutes away — including Southcentre Mall, Willow Park Village, the Trico Centre for Family Wellness, Real Canadian Superstore, and more. Families will appreciate the close proximity to Lord Beaverbrook High School, Ethel M. Johnson School, St. Stephen School, Fish Creek Park, and Maple Ridge Golf Course. The property is currently leased to a reliable long- term tenant until November 15, 2025, providing valuable short-term cash flow to offset carrying costs during the permitting and pre-construction phase. Vacant possession is available shortly thereafter, ensuring flexibility for a builder’s timeline. With supportive zoning, strong surrounding infrastructure, and clear upside potential, this is a rare turnkey infill opportunity in a high-demand corridor. Contact us today for access to the full DP package and building plans — opportunities like this don’t last.
| COMMUNITY | Southwood |
| PROPERTY TYPE | Detached |
| BUILDING TYPE | House |
| STYLE | Bungalow |
| YEAR BUILT | 1964 |
| SQUARE FOOTAGE | 864 |
| BEDROOMS | 3 |
| BATHROOMS | 2.00 |
| BASEMENT | Finished, Full |
| AMENITIES | |
| APPLIANCES | See Remarks |
| COOLING | None |
| FIREPLACE | N/A |
| FLOORING | Hardwood, Laminate, Linoleum |
| HEATING | Forced Air, Natural Gas |
| LAUNDRY | In Basement |
| LOT FEATURES | Back Lane, Corner Lot, Landscaped, Rectangular Lot, Treed |
| PARKING | Single Garage Detached |
| RESTRICTIONS | None Known |
| ROOF | Asphalt Shingle |
| TITLE | Fee Simple |
| BROKER | Century 21 Bamber Realty LTD. |
| ROOMS | DIMENSIONS (m) | LEVEL |
|---|---|---|
| Family Room | 21`7" x 10`7" | Basement |
| Furnace/Utility Room | 6`8" x 5`3" | Basement |
| Bedroom | 11`11" x 10`8" | Basement |
| 4pc Bathroom | 10`9" x 5`1" | Basement |
| Storage | 15`2" x 11`2" | Basement |
| 4pc Bathroom | 7`11" x 4`11" | Main |
| Bedroom - Primary | 12`5" x 11`5" | Main |
| Bedroom | 11`9" x 8`11" | Main |
| Eat in Kitchen | 13`11" x 11`5" | Main |
| Living Room | 19`0" x 11`5" | Main |

