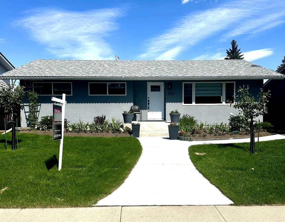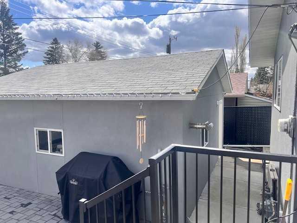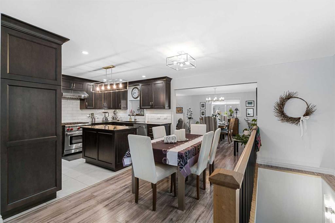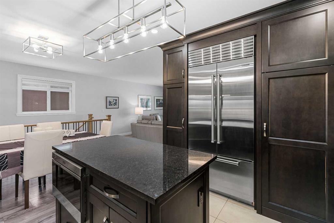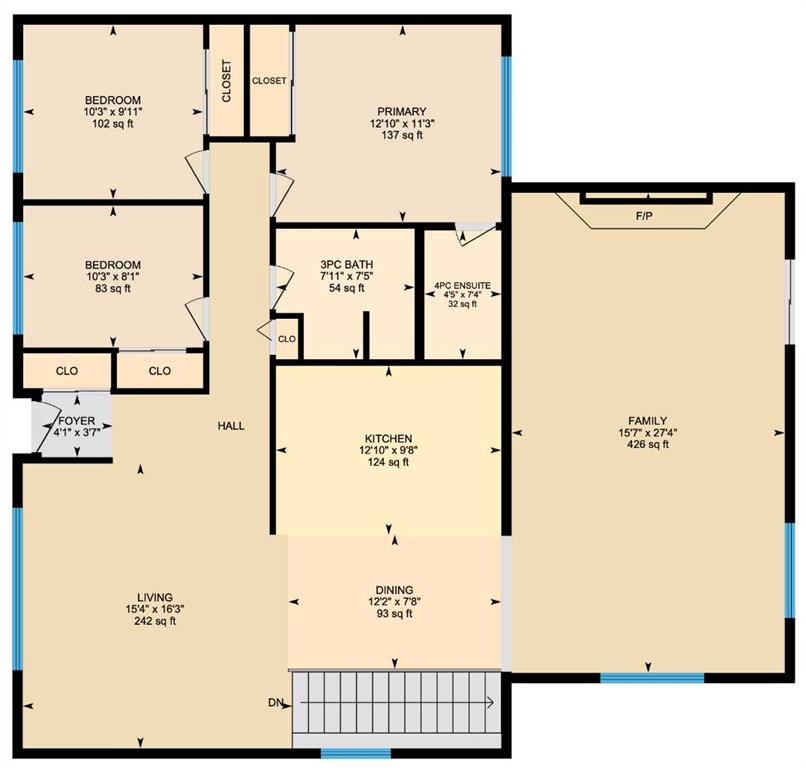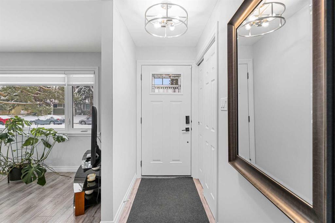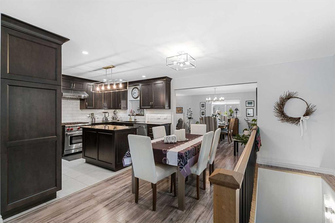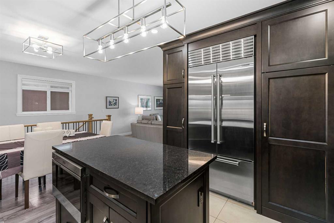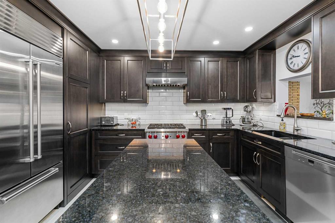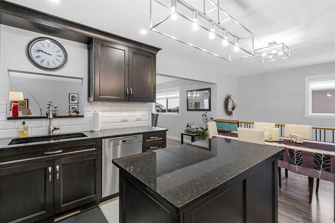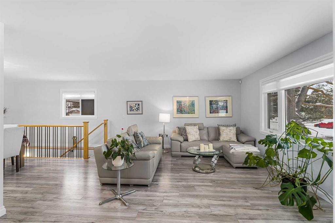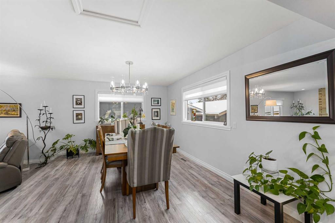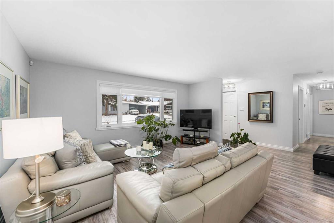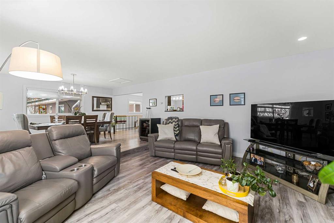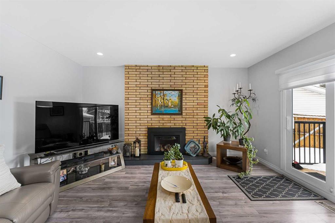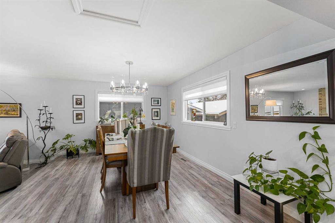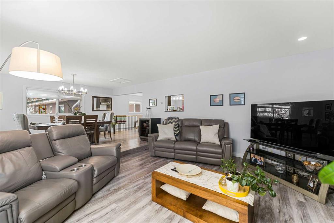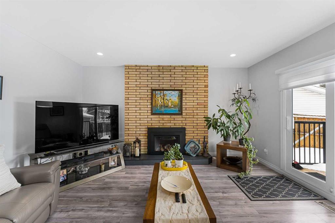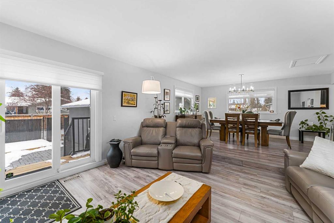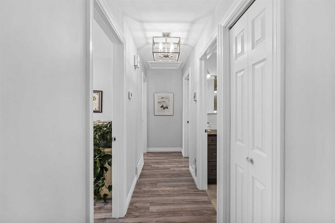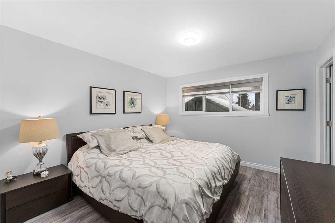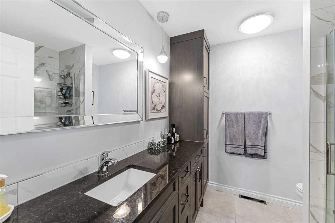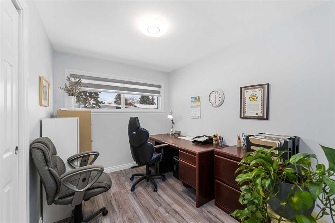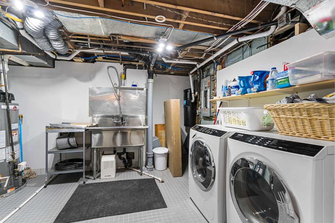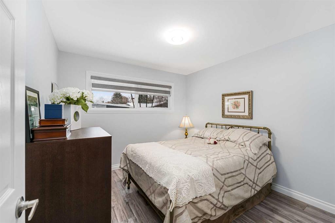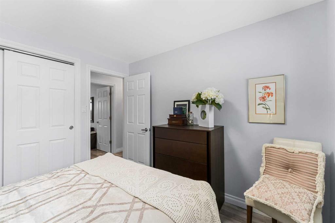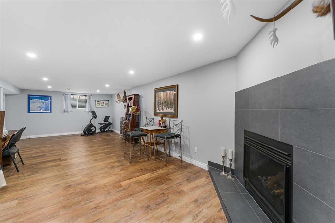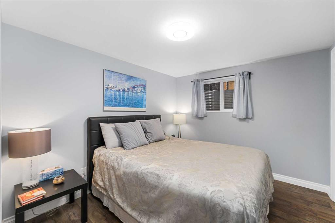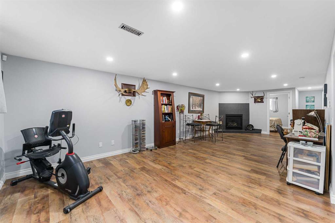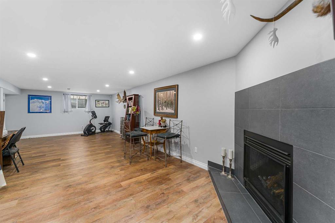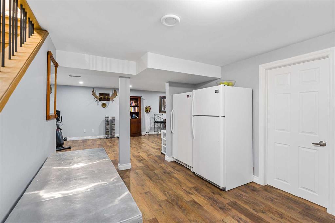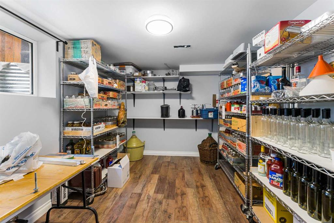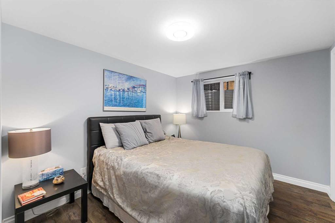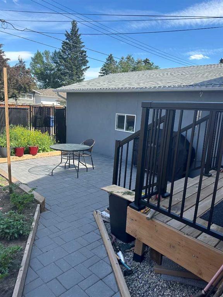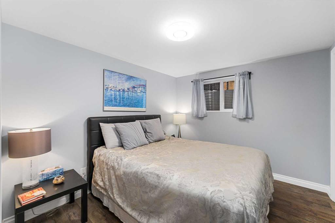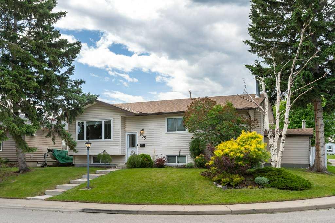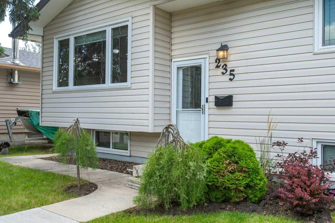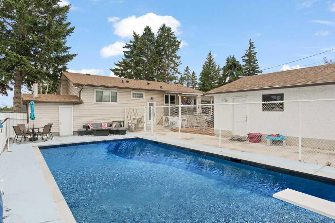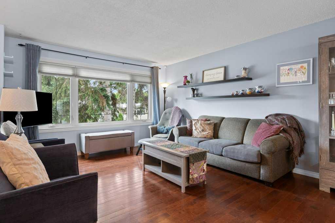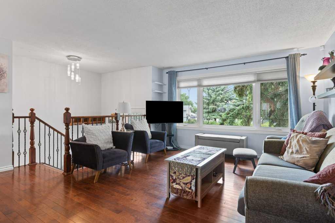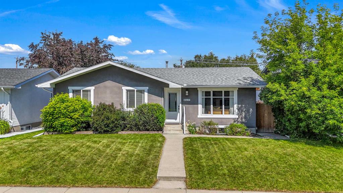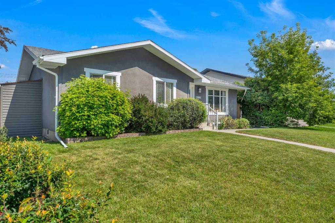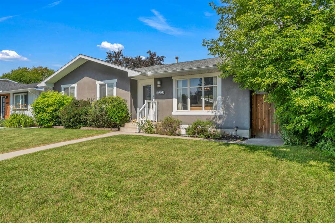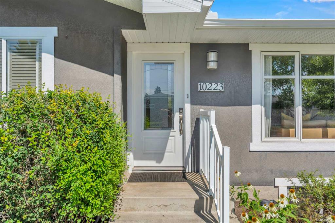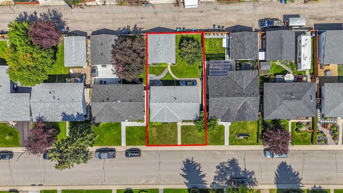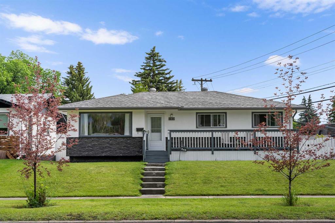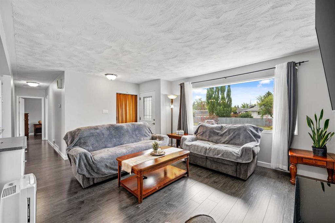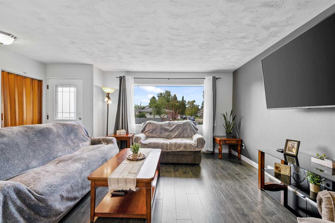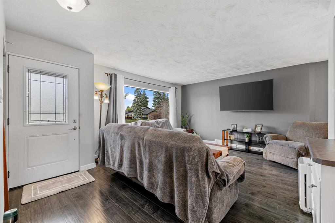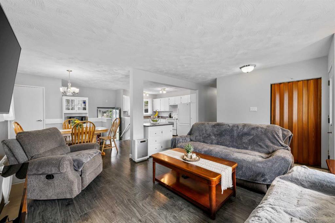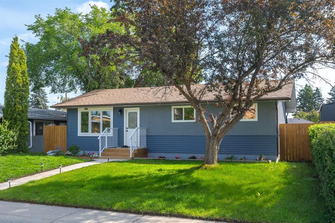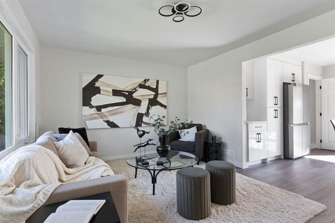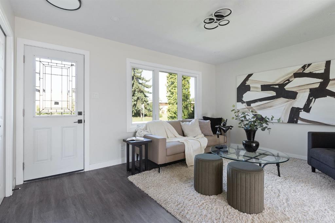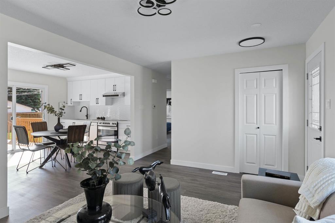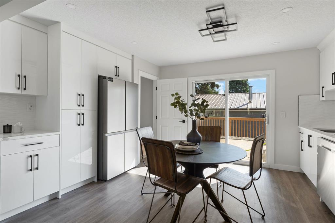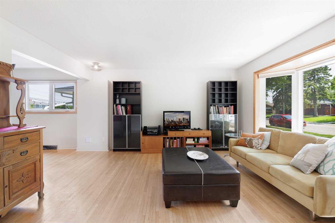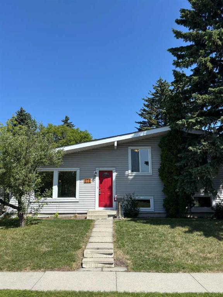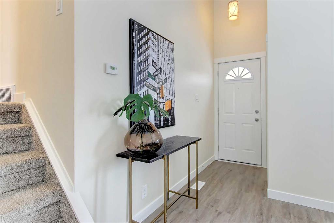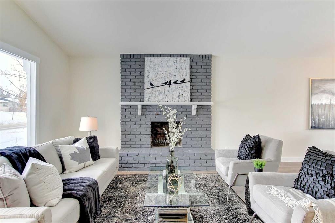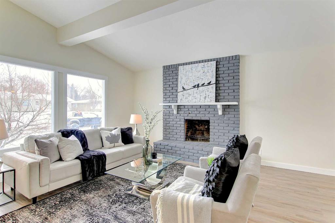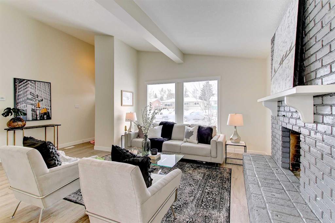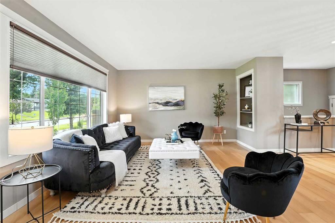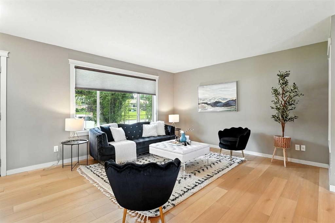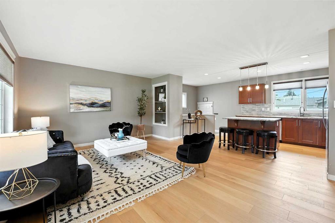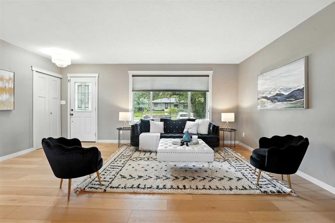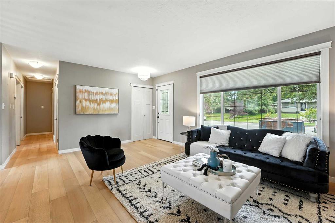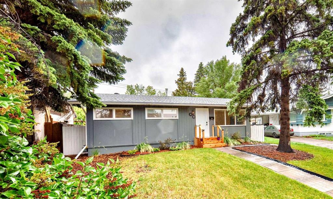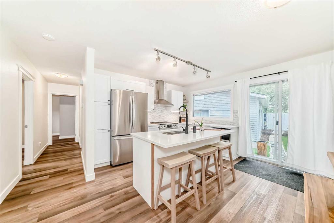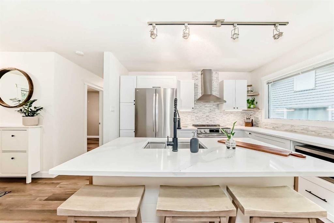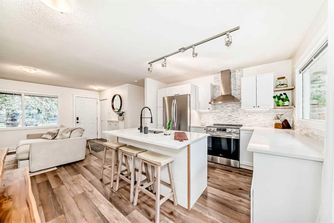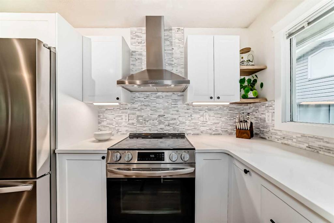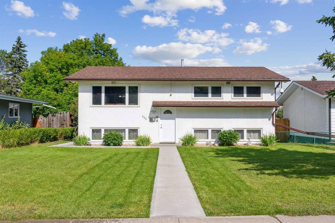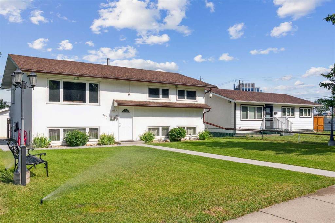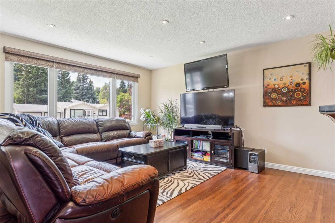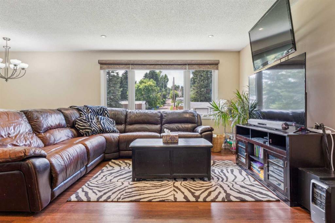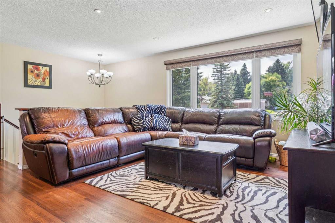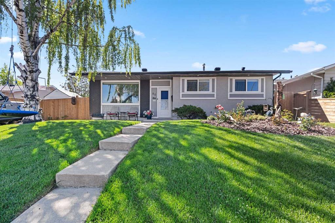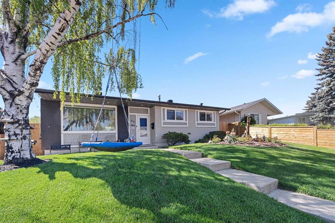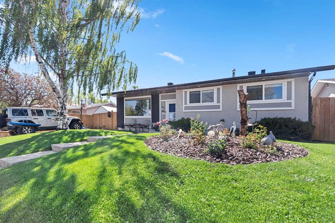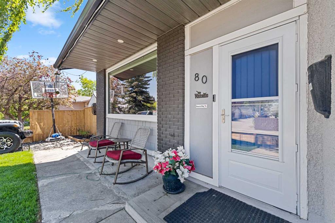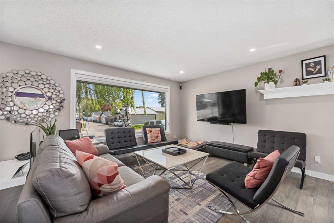323 Alcott Crescent SE
Calgary T2J0V3
MLS® Number: A2234503
$ 749,000
5
BEDROOMS
3 + 0
BATHROOMS
1962
YEAR BUILT
Significant price decrease -Sellers Motivated! Welcome to 323 Alcott Cr. - a 1600ft2+ bungalow completely renovated from top to bottom in Acadia with great access to major roadways, transit and schools! The exterior curb appeal has been completely transformed, with new ROOF(2022), new aggregate stucco, new 5ft wide PAVED sidewalk, new fence and all new landscaping. Inside you will find everything new, so where do we start? NEW KITCHEN featuring SUB-ZERO built in fridge, WOLF gas stove and WOOD custom cabinets. All new WINDOWS and new PATIO DOORS in the family room/dining room. NEW FURNACE , HOT WATER TANK, and A/C (2021). NEW BATHROOMS, NEW flooring throughout, and NEW paint, along with double drywall in the ceilings adding extra insulation. The basement has a storage room that can easily be converted back to a second bedroom, new washer/dryer and a NEW fireplace in the cozy lower level family room. A great opportunity to have the best in size, space in a lovely established community.
| COMMUNITY | Acadia |
| PROPERTY TYPE | Detached |
| BUILDING TYPE | House |
| STYLE | Bungalow |
| YEAR BUILT | 1962 |
| SQUARE FOOTAGE | 1,663 |
| BEDROOMS | 5 |
| BATHROOMS | 3.00 |
| BASEMENT | Finished, Full |
| AMENITIES | |
| APPLIANCES | Built-In Refrigerator, Central Air Conditioner, Dishwasher, Gas Range, Microwave, See Remarks, Stove(s), Washer/Dryer, Window Coverings |
| COOLING | Central Air |
| FIREPLACE | Basement, Electric, Family Room, Gas, Gas Starter |
| FLOORING | Laminate |
| HEATING | Forced Air, Natural Gas |
| LAUNDRY | In Basement |
| LOT FEATURES | Back Lane, Back Yard, Front Yard, Garden, Irregular Lot, Landscaped, Lawn, See Remarks |
| PARKING | Alley Access, Double Garage Detached |
| RESTRICTIONS | None Known |
| ROOF | Asphalt |
| TITLE | Fee Simple |
| BROKER | Lee Associates Calgary Inc |
| ROOMS | DIMENSIONS (m) | LEVEL |
|---|---|---|
| 3pc Bathroom | 10`1" x 5`0" | Lower |
| Bedroom | 12`8" x 9`5" | Lower |
| Bedroom | 10`6" x 9`6" | Lower |
| Family Room | 28`11" x 25`11" | Lower |
| Living Room | 16`3" x 15`4" | Main |
| Dining Room | 12`2" x 7`8" | Main |
| Family Room | 28`11" x 25`11" | Main |
| Kitchen | 12`10" x 9`8" | Main |
| Foyer | 4`1" x 3`7" | Main |
| Bedroom - Primary | 12`10" x 11`3" | Main |
| Bedroom | 10`3" x 8`1" | Main |
| Bedroom | 10`3" x 9`1" | Main |
| 4pc Ensuite bath | 7`4" x 4`5" | Main |
| 3pc Bathroom | 7`11" x 7`5" | Main |

