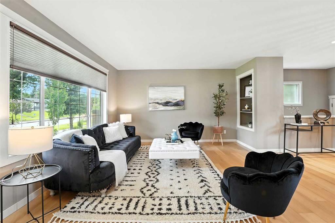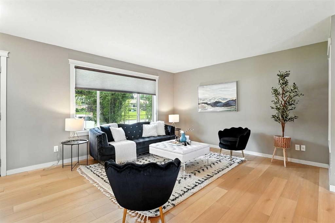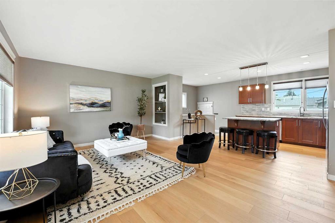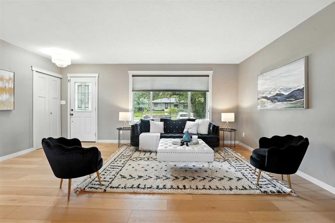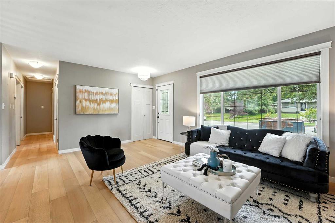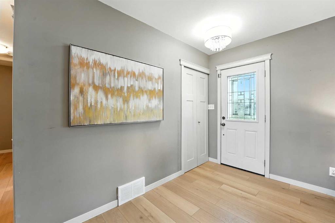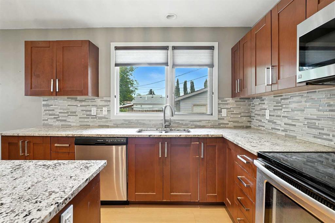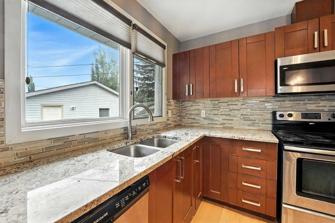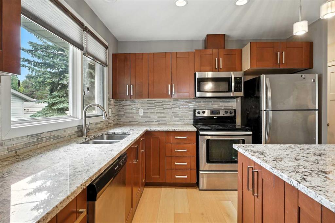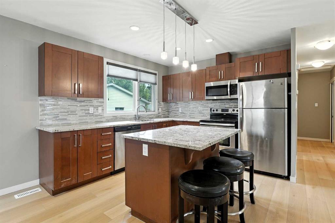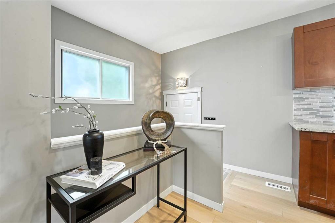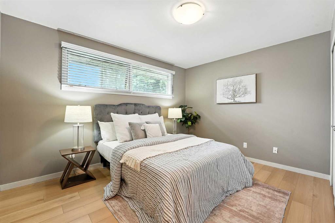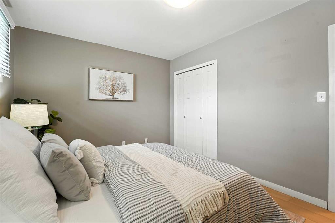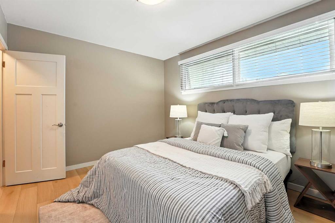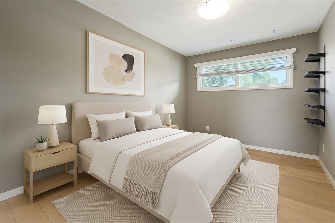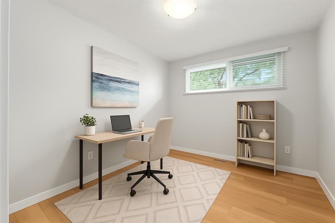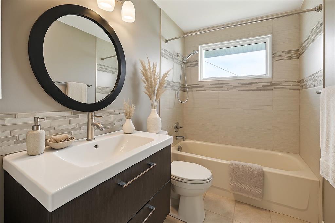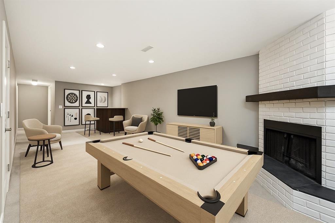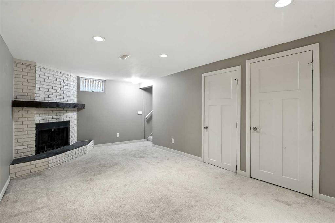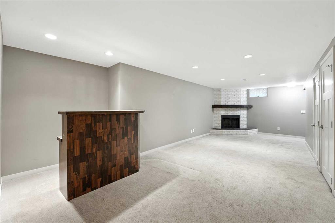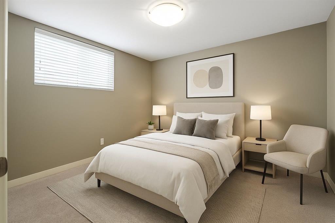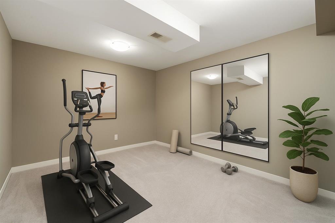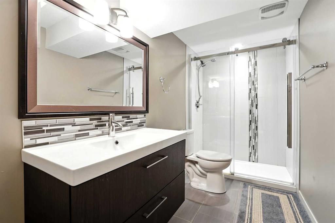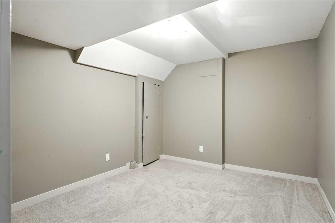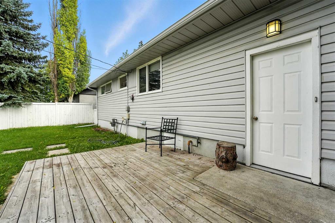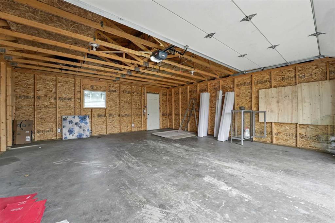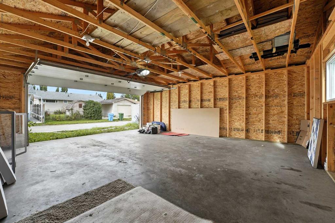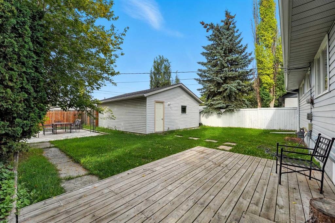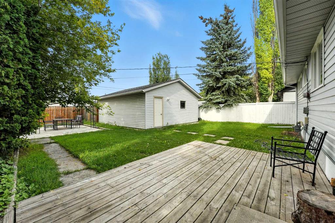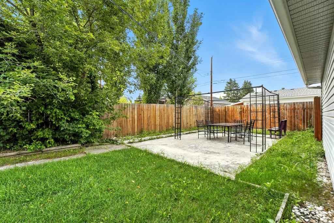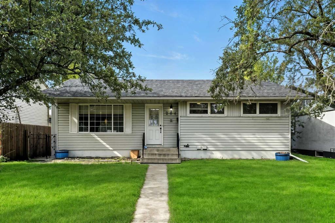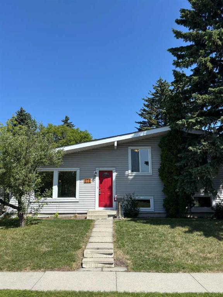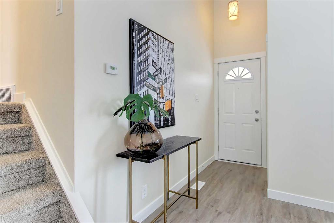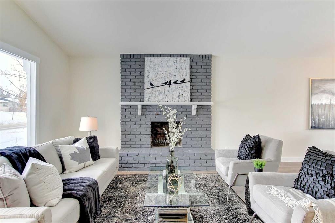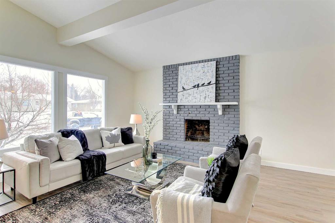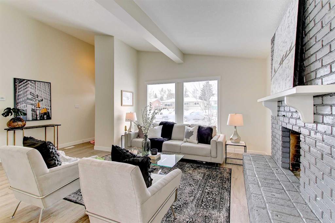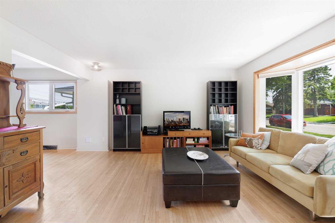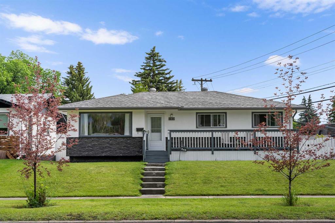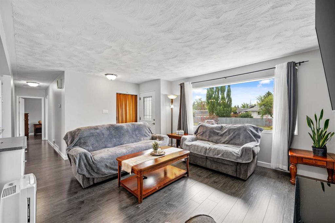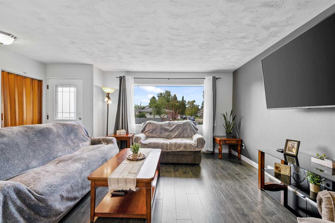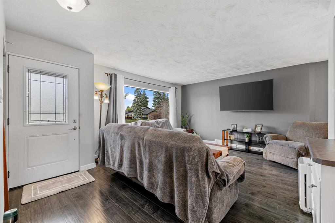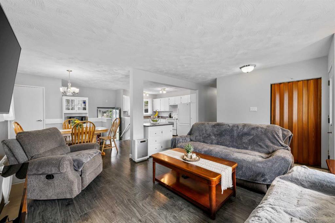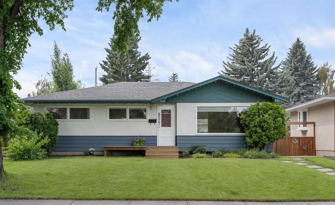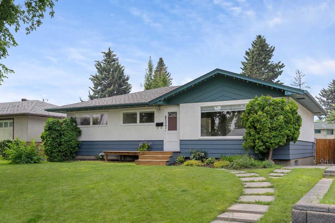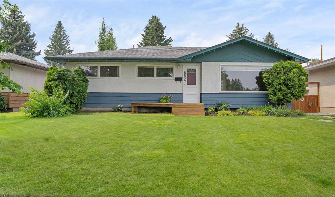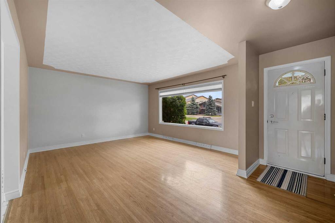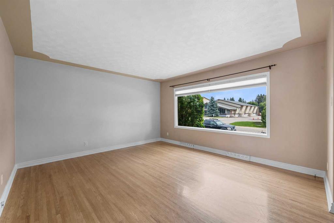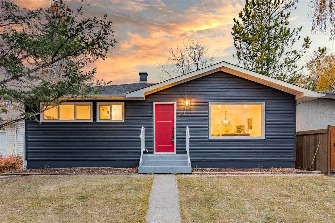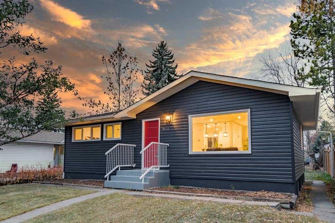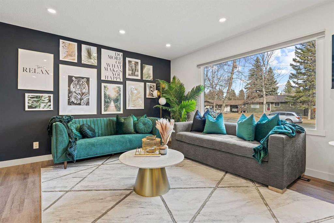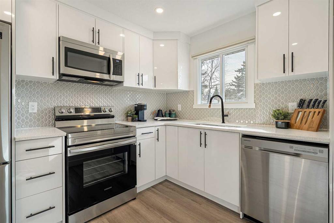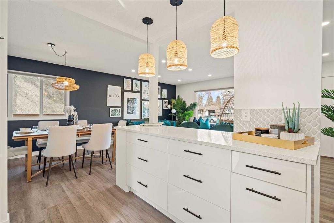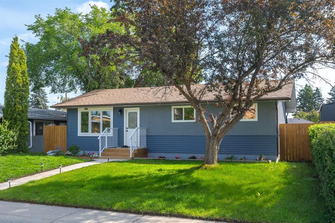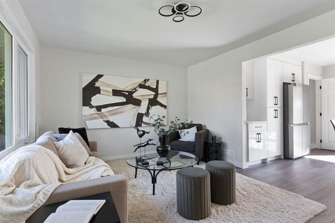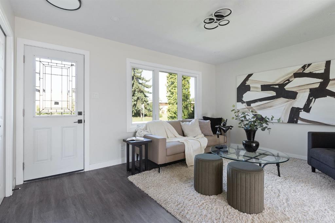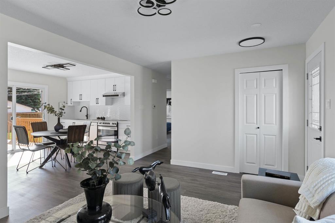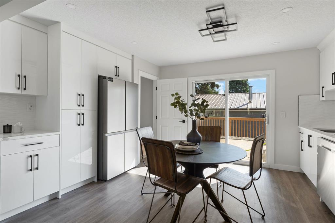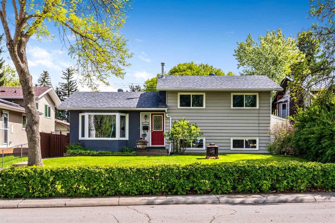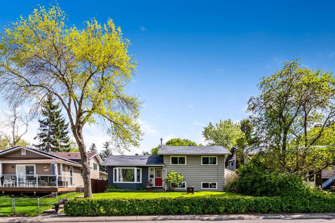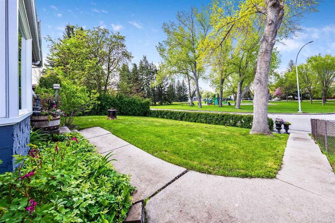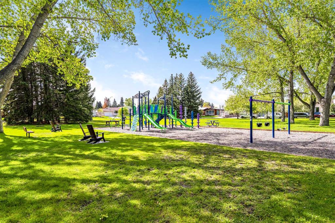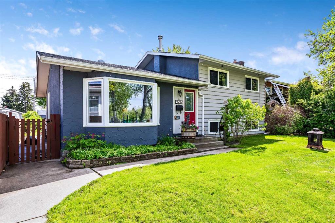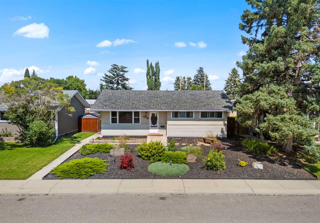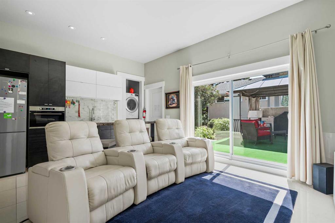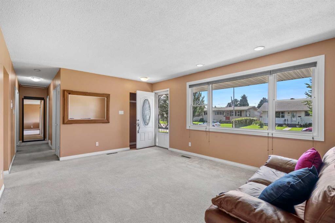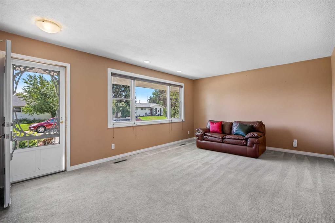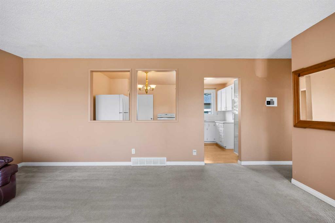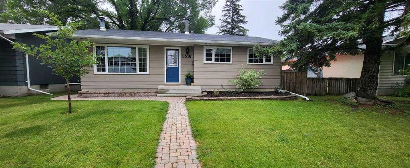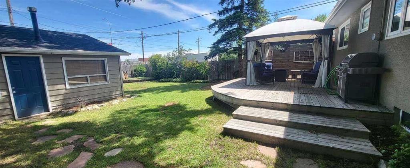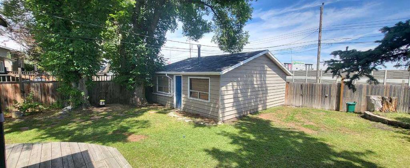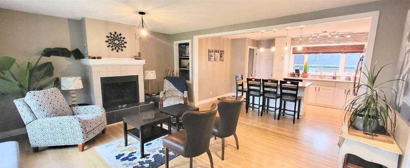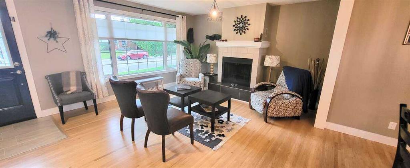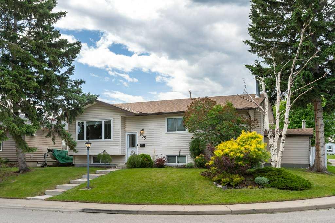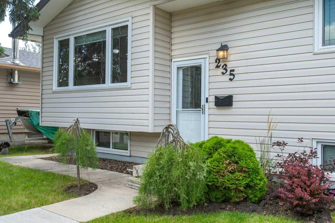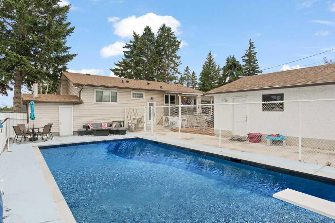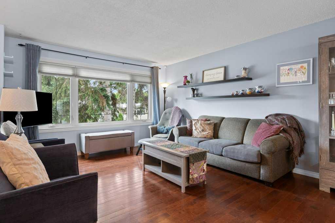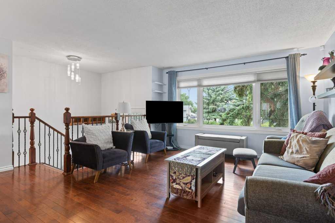284 Acadia Drive SE
Calgary T2J 0A7
MLS® Number: A2246525
$ 629,000
4
BEDROOMS
2 + 0
BATHROOMS
973
SQUARE FEET
1961
YEAR BUILT
Welcome to 284 Acadia Drive SE — A Cozy Retreat in the Heart of Acadia. Nestled on a tree-lined street in one of Calgary’s most beloved neighborhoods, this beautifully updated 4-bedroom bungalow offers the perfect blend of comfort, charm, and community. Whether you are just starting out or looking to downsize into something more manageable, this home is ready to welcome you with warmth and ease. Step inside and feel immediately at home. The spacious main living area is filled with natural light, flowing effortlessly into the dining space and kitchen—a layout that invites connection, conversation, and everyday living. The brand new luxury vinyl plank flooring adds a modern touch while keeping things cozy underfoot. The main floor features three inviting bedrooms and a beautifully finished 4-piece bathroom, thoughtfully laid out for both functionality and relaxation. Downstairs, the fully developed basement offers even more room to grow with a generous rec room, a fourth bedroom, a den, and a second full bathroom—perfect for guests, hobbies, or family movie nights. Step outside to a private backyard sanctuary. Whether you are enjoying a quiet morning coffee or hosting a summer evening gathering, the patio space and oversized double garage provide everything you need to enjoy your time at home, inside and out. And just beyond your doorstep, you will discover why so many love calling Acadia home. Walk to top-rated schools, nearby parks, recreation centers, and the popular Calgary Farmers’ Market South. With easy access to public transit, major roadways, shopping at Southcentre Mall, and local gems like Acadia Tennis Centre and Acadia Aquatic & Fitness Centre, convenience and community go hand in hand here. Lovingly cared for and move-in ready, this is more than just a house—it is a place to settle in, grow roots, and feel truly at home. Welcome to your next chapter in beautiful Acadia.
| COMMUNITY | Acadia |
| PROPERTY TYPE | Detached |
| BUILDING TYPE | House |
| STYLE | Bungalow |
| YEAR BUILT | 1961 |
| SQUARE FOOTAGE | 973 |
| BEDROOMS | 4 |
| BATHROOMS | 2.00 |
| BASEMENT | Finished, Full |
| AMENITIES | |
| APPLIANCES | Dishwasher, Electric Range, Microwave Hood Fan, Refrigerator, Washer/Dryer |
| COOLING | None |
| FIREPLACE | Basement, Wood Burning |
| FLOORING | Carpet, Ceramic Tile, Hardwood |
| HEATING | Fireplace(s), Forced Air, Natural Gas |
| LAUNDRY | In Basement |
| LOT FEATURES | Back Lane, Back Yard, Few Trees, Landscaped, Lawn, Rectangular Lot |
| PARKING | Double Garage Detached |
| RESTRICTIONS | None Known |
| ROOF | Asphalt Shingle |
| TITLE | Fee Simple |
| BROKER | CIR Realty |
| ROOMS | DIMENSIONS (m) | LEVEL |
|---|---|---|
| 3pc Bathroom | 11`0" x 4`11" | Basement |
| Bedroom | 11`2" x 10`0" | Basement |
| Den | 8`7" x 9`10" | Basement |
| Game Room | 30`4" x 14`0" | Basement |
| Storage | 11`2" x 9`3" | Basement |
| Furnace/Utility Room | 11`2" x 7`7" | Basement |
| 4pc Bathroom | 9`11" x 5`0" | Main |
| Bedroom | 11`10" x 8`1" | Main |
| Bedroom | 11`9" x 8`11" | Main |
| Kitchen | 10`3" x 15`2" | Main |
| Living Room | 13`0" x 8`0" | Main |
| Bedroom - Primary | 10`0" x 12`9" | Main |

