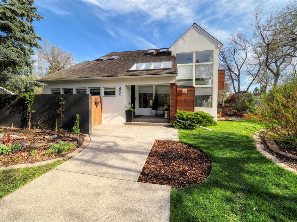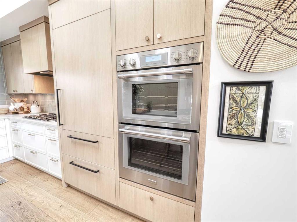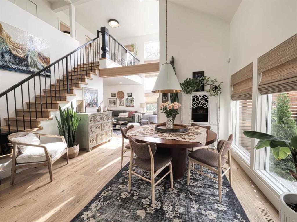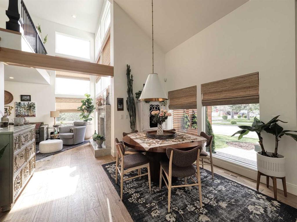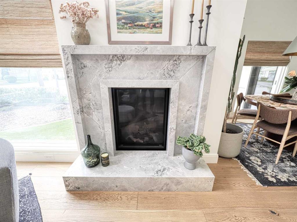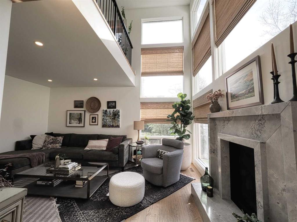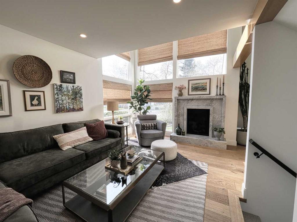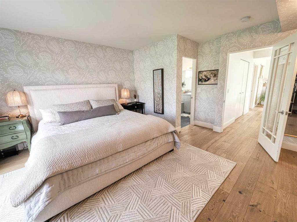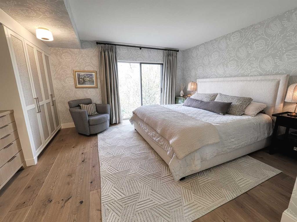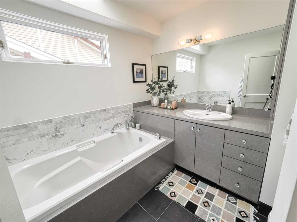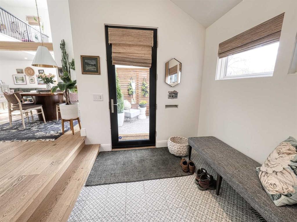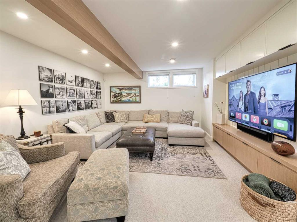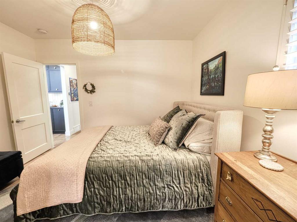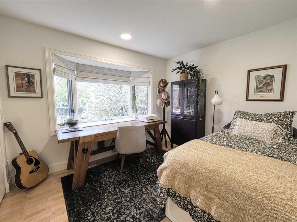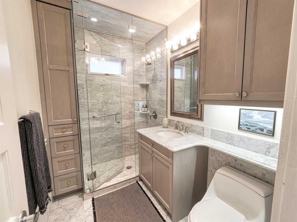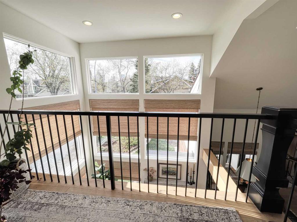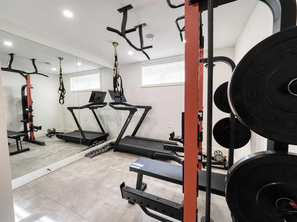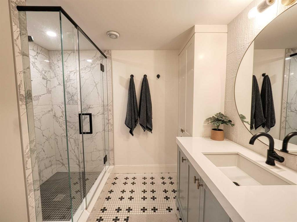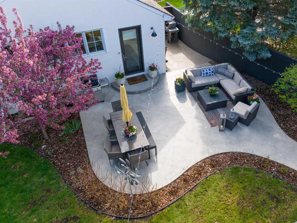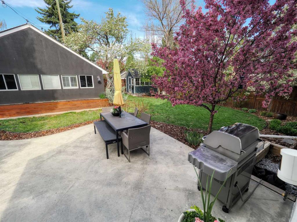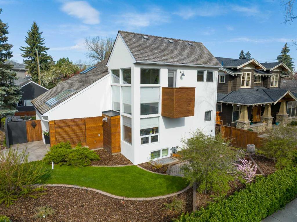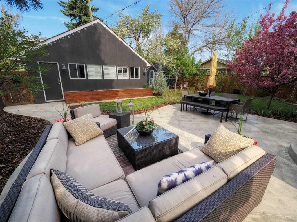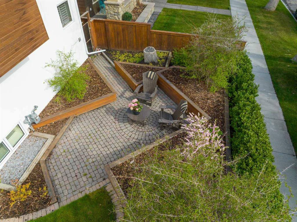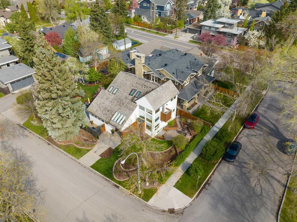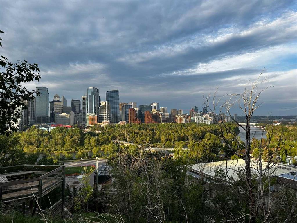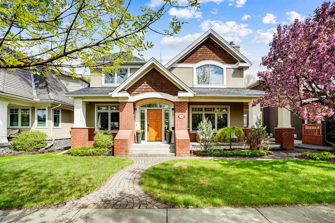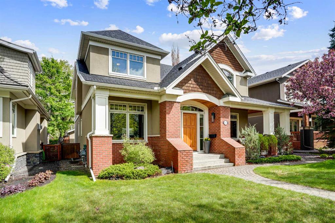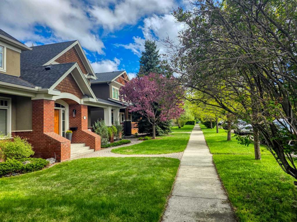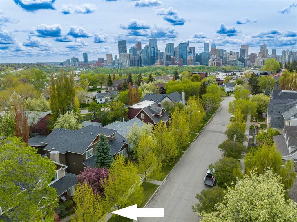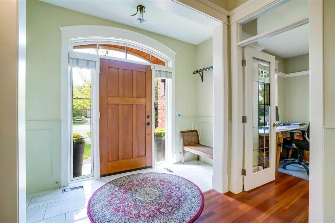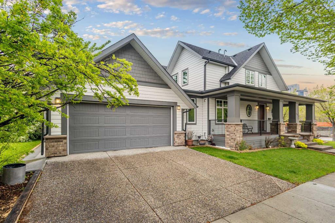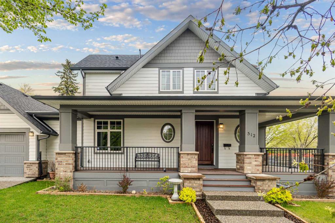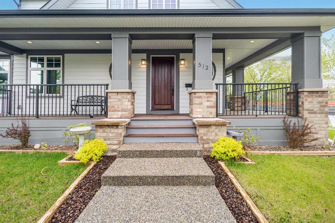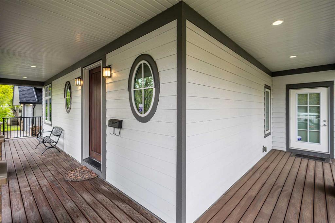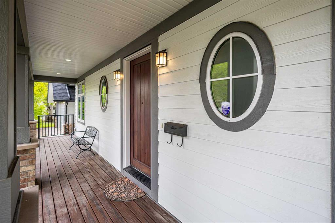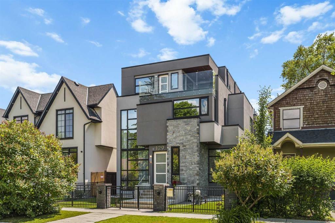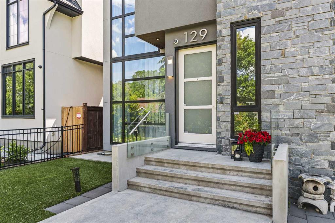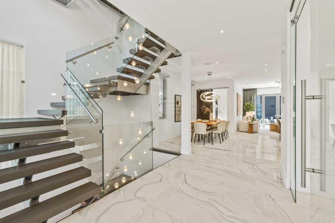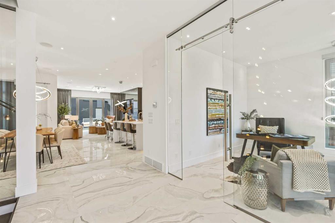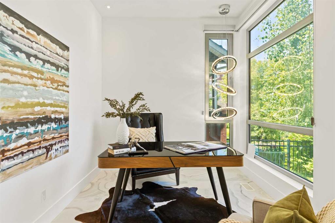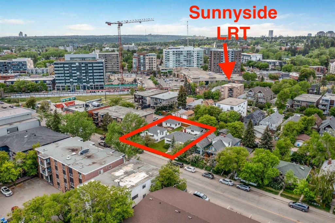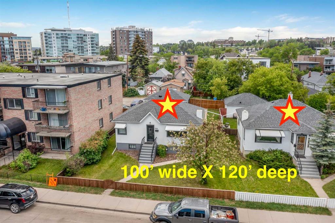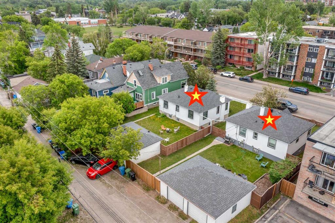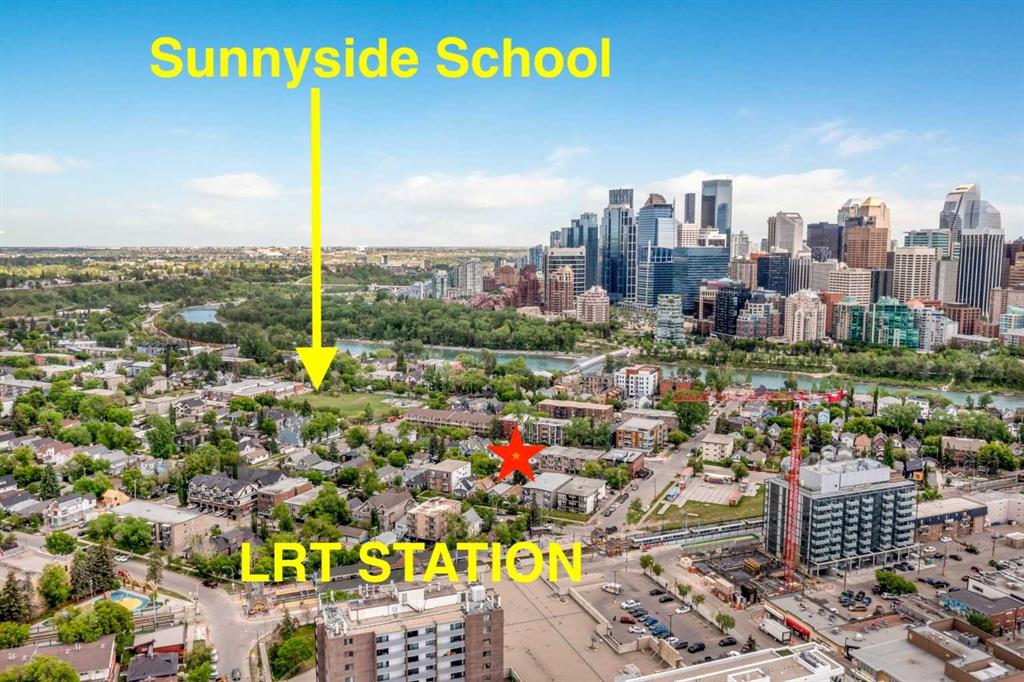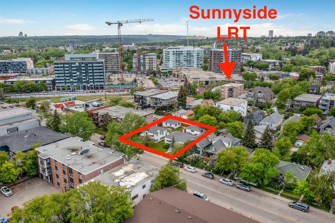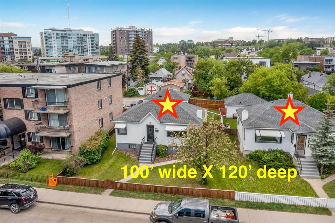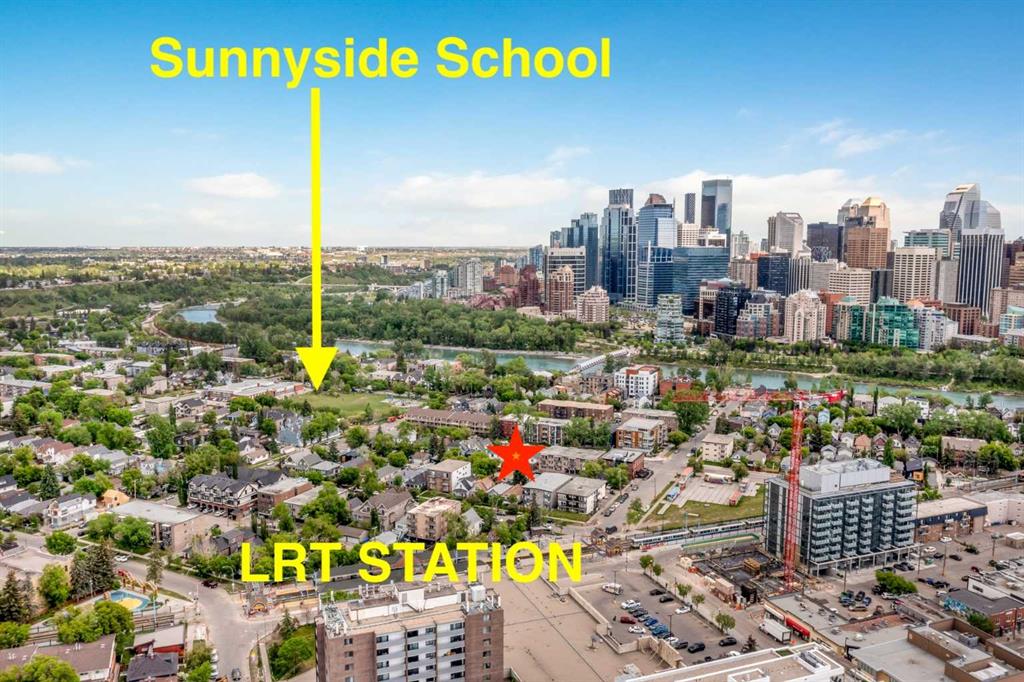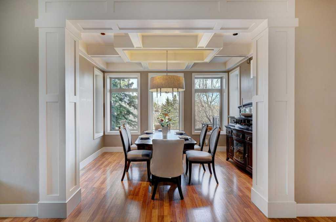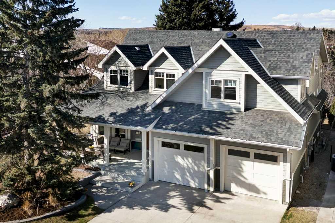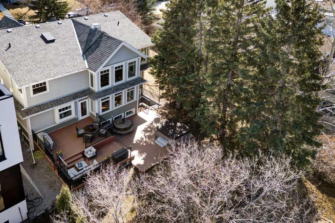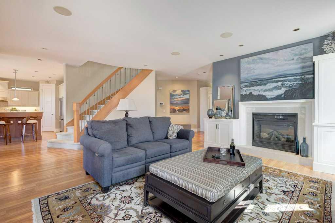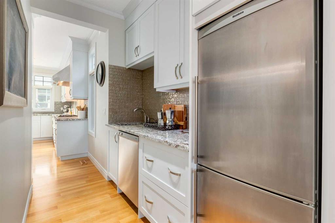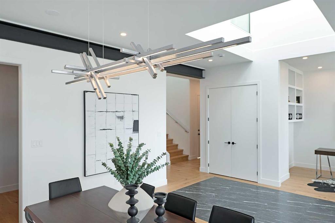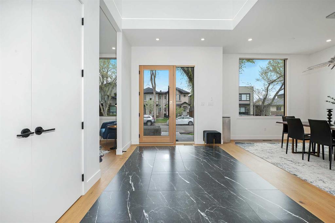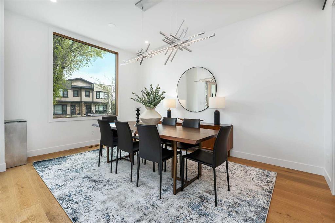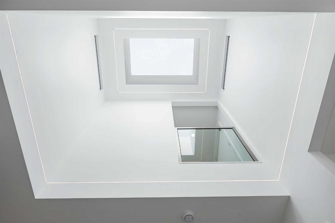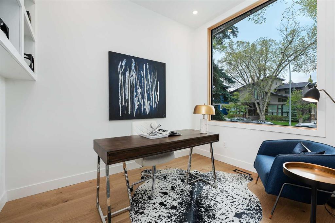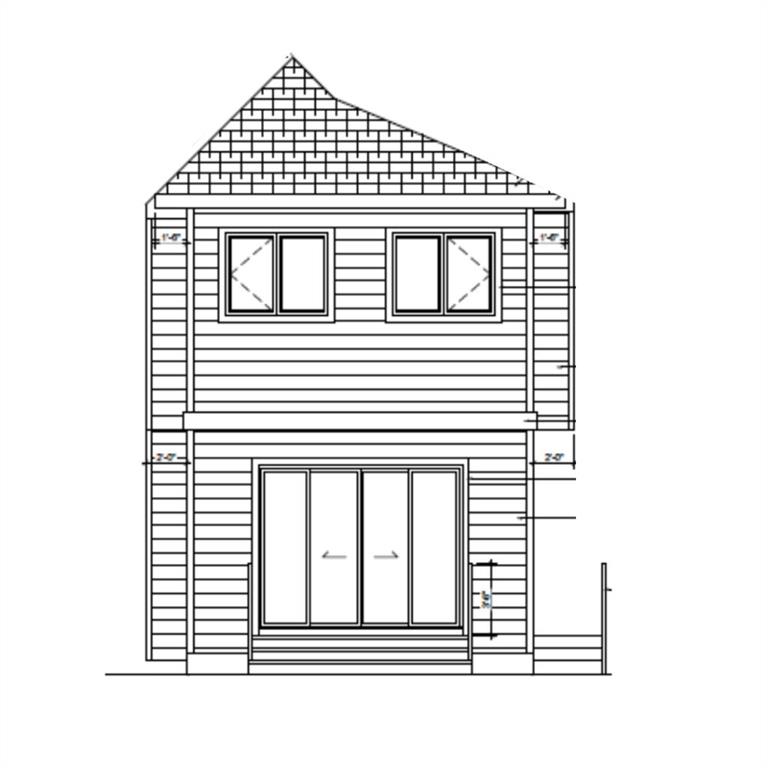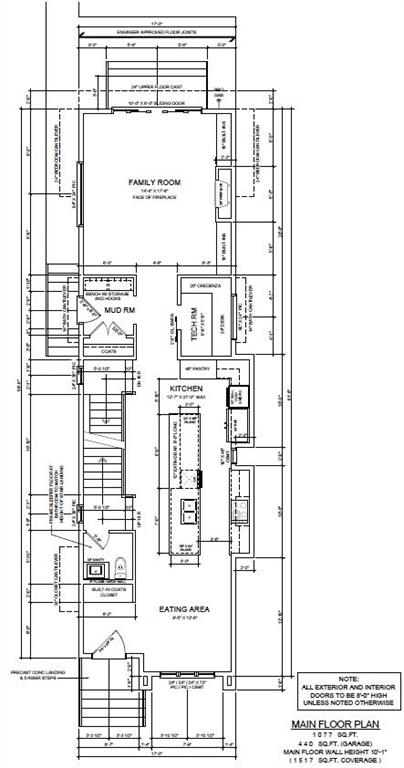606 Alexander Crescent NW
Calgary t2m4t3
MLS® Number: A2226132
$ 2,099,000
5
BEDROOMS
3 + 0
BATHROOMS
2,000
SQUARE FEET
1930
YEAR BUILT
Experience refined living in this exquisitely renovated home, proudly featured in Canadian House & Home. Situated on a generous 6738 square foot corner lot with a beautifully landscaped, west-facing backyard, this 2,000 sq ft residence offers the perfect blend of serenity and urban convenience—ideal for families or professional couples seeking a peaceful retreat near Calgary’s vibrant core. Renovated to the highest standards by Cortina Crafted Homes, the home showcases a contemporary open-concept layout centered around a chef-inspired kitchen—perfect for both entertaining and everyday living. The main living areas flow effortlessly, accentuated by soaring ceilings, multiple skylights, and oversized windows that bathe the interior in natural light. Hardwood floors and a cozy fireplace add warmth and character throughout. Outdoor living is equally impressive, with a tranquil front patio and a spacious aggregate deck overlooking lush perennial gardens and mature trees—creating your own private oasis. Located just steps from the iconic Crescent Road with its panoramic city and mountain views, the home offers exceptional walkability—mere minutes from downtown, Kensington, Chinatown, and SAIT. Top-ranked schools, Foothills and Children’s Hospital and the University of Calgary are all within easy reach, making this a rare opportunity in one of Calgary’s most sought-after neighborhoods. Be sure to check out the video
| COMMUNITY | Rosedale |
| PROPERTY TYPE | Detached |
| BUILDING TYPE | House |
| STYLE | 2 Storey |
| YEAR BUILT | 1930 |
| SQUARE FOOTAGE | 2,000 |
| BEDROOMS | 5 |
| BATHROOMS | 3.00 |
| BASEMENT | Finished, Full |
| AMENITIES | |
| APPLIANCES | Built-In Refrigerator, Central Air Conditioner, Dishwasher, Double Oven, Gas Cooktop, Microwave, Range Hood, Washer/Dryer, Window Coverings |
| COOLING | Central Air |
| FIREPLACE | Gas, Living Room |
| FLOORING | Hardwood, Tile |
| HEATING | High Efficiency, In Floor, Forced Air, Natural Gas |
| LAUNDRY | In Basement |
| LOT FEATURES | Back Lane, Front Yard, Fruit Trees/Shrub(s), Irregular Lot, Landscaped, Treed |
| PARKING | Additional Parking, Double Garage Detached, Driveway |
| RESTRICTIONS | None Known |
| ROOF | Cedar Shake |
| TITLE | Fee Simple |
| BROKER | RE/MAX House of Real Estate |
| ROOMS | DIMENSIONS (m) | LEVEL |
|---|---|---|
| Family Room | 141`0" x 14`1" | Basement |
| Exercise Room | 10`1" x 9`8" | Basement |
| Bedroom | 11`1" x 10`3" | Basement |
| Storage | 12`8" x 5`6" | Basement |
| Storage | 18`6" x 8`1" | Basement |
| 3pc Bathroom | Basement | |
| Furnace/Utility Room | 10`7" x 7`2" | Basement |
| Living Room | 16`7" x 10`11" | Main |
| Kitchen | 15`8" x 15`6" | Main |
| Dining Room | 9`11" x 8`11" | Main |
| Foyer | 7`5" x 6`7" | Main |
| Bedroom | 11`4" x 9`3" | Main |
| Bedroom | 11`4" x 8`5" | Main |
| Mud Room | 10`9" x 6`5" | Main |
| 3pc Bathroom | Main | |
| Loft | 10`5" x 7`9" | Second |
| Bedroom - Primary | 13`10" x 12`5" | Second |
| Bedroom | 12`10" x 7`11" | Second |
| 3pc Ensuite bath | Second |


