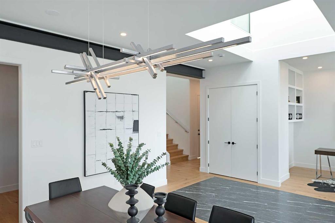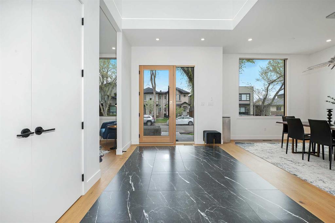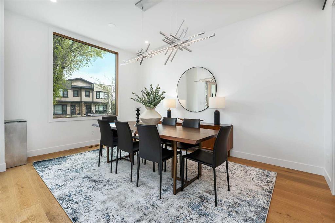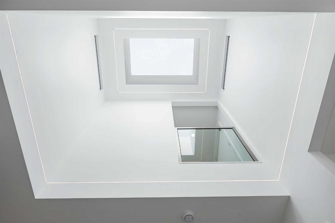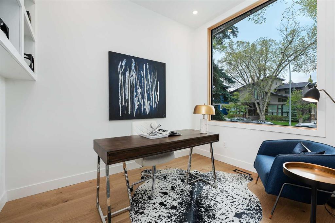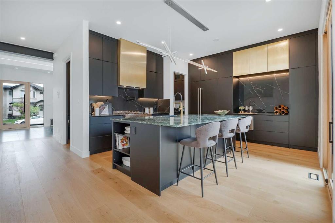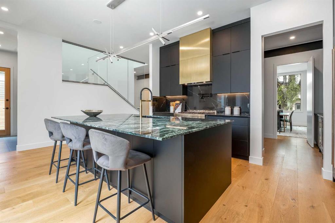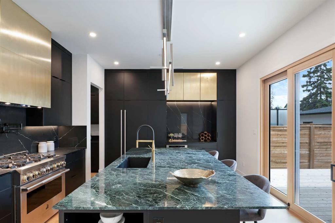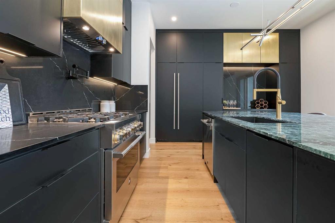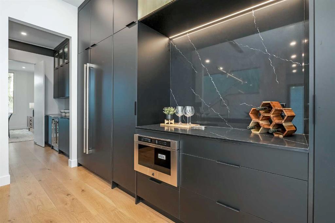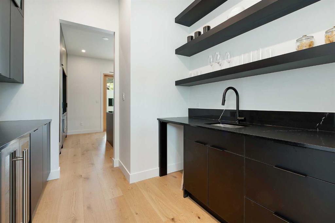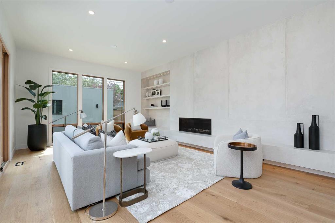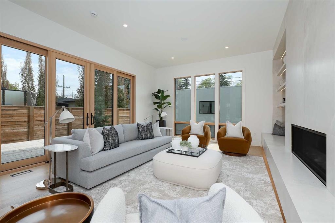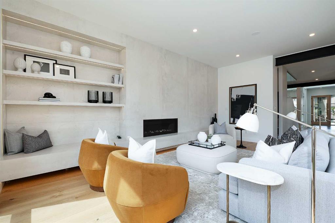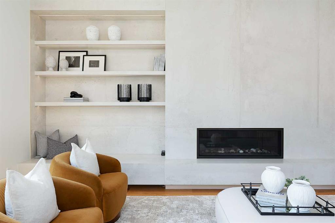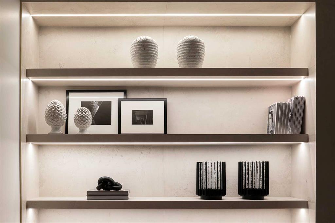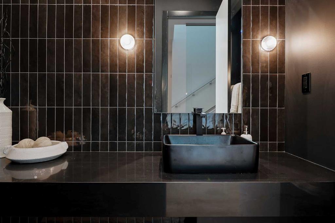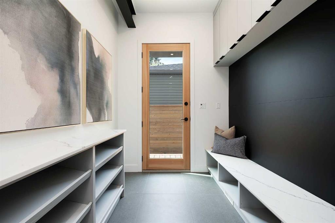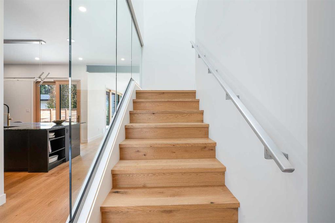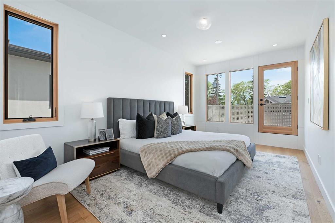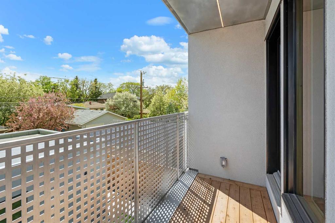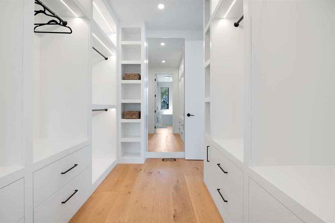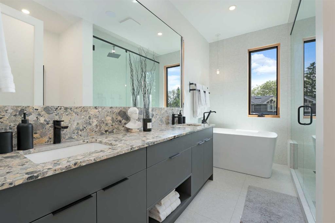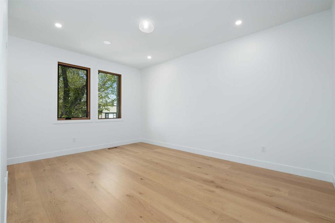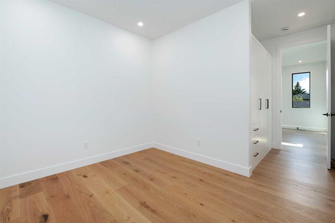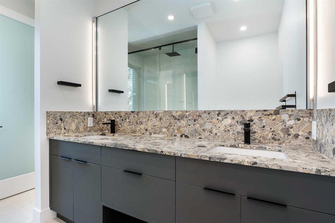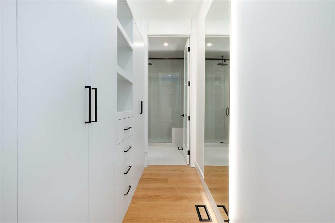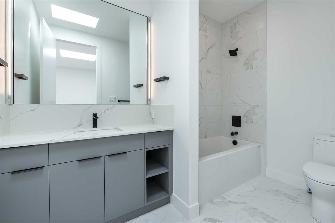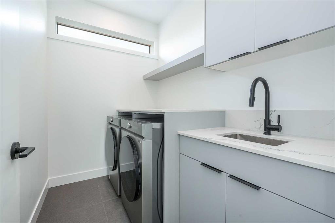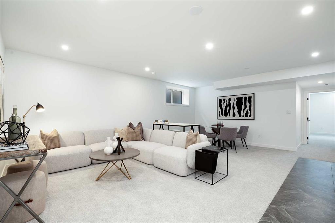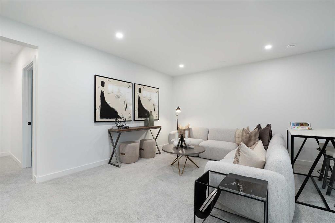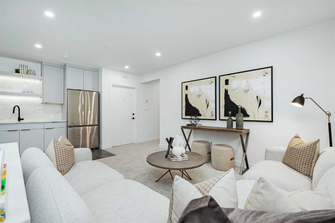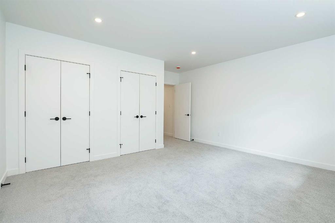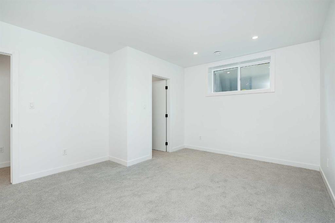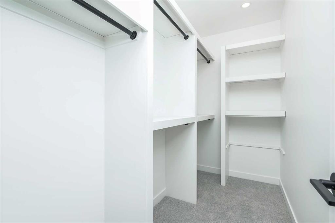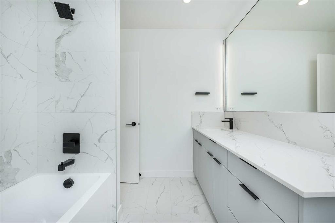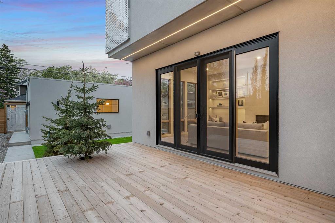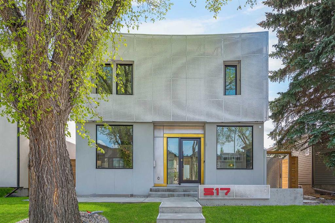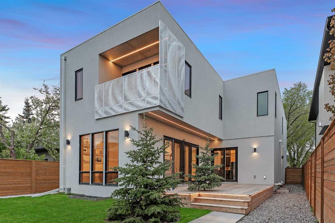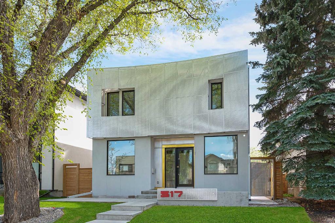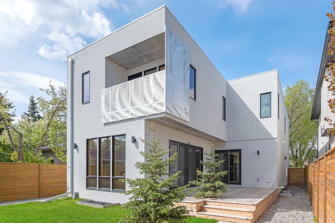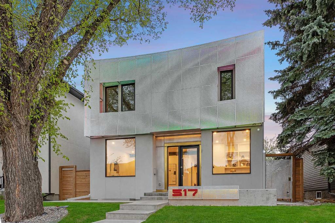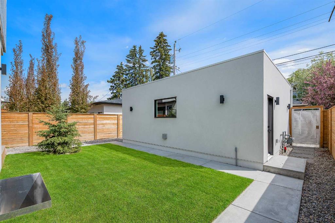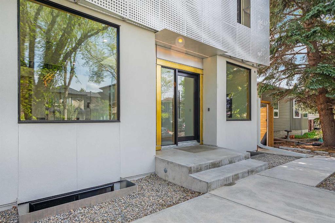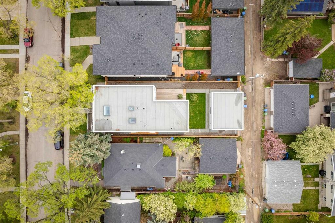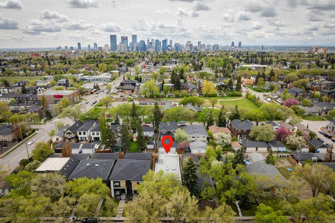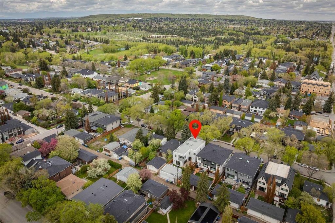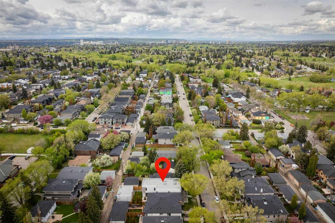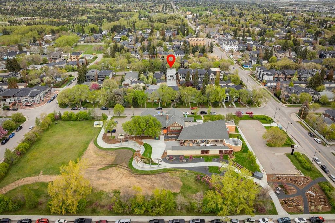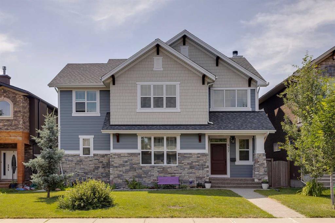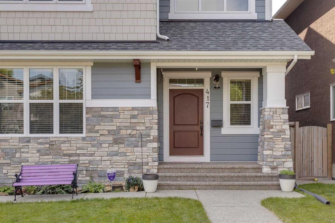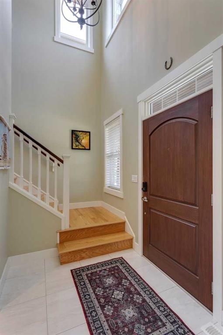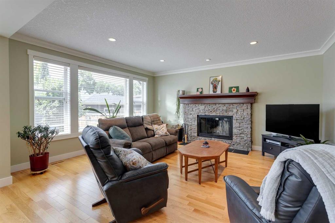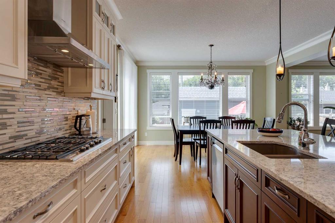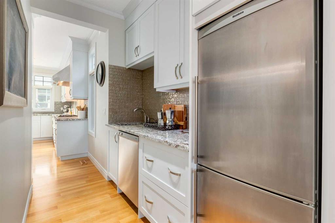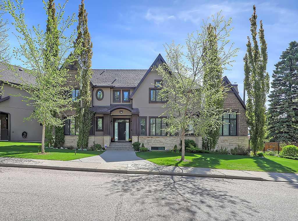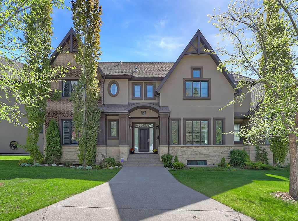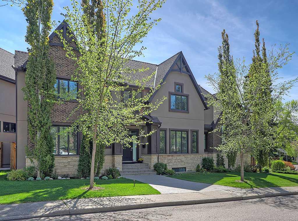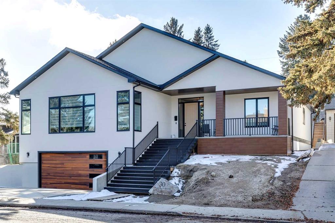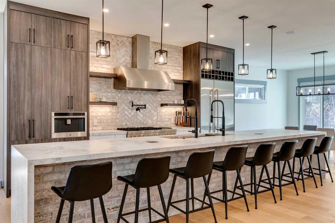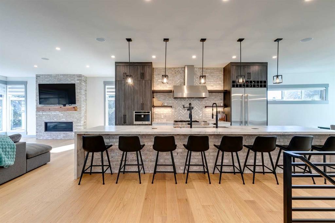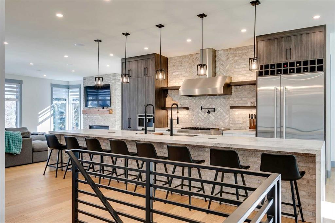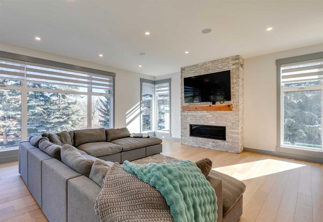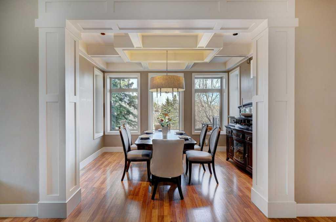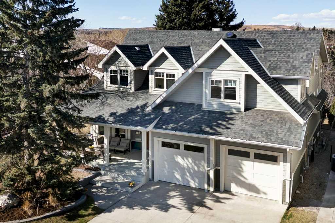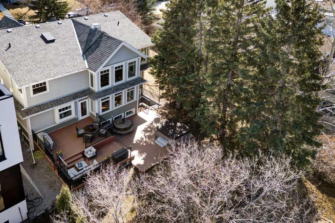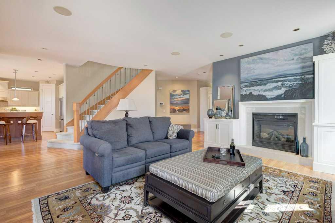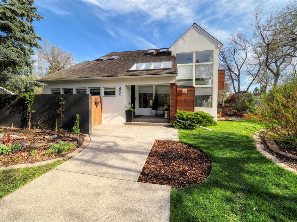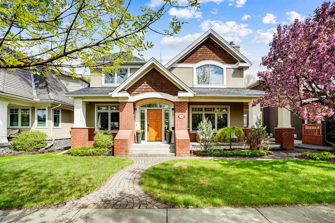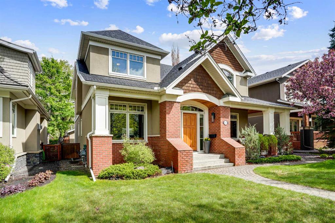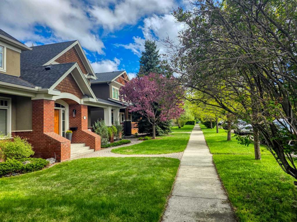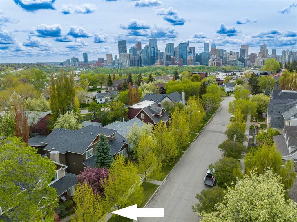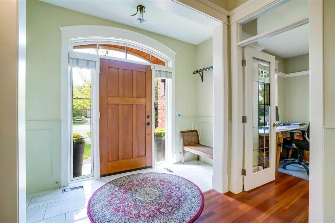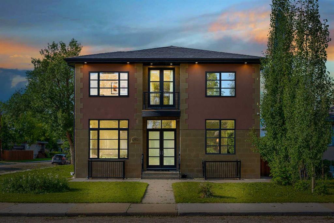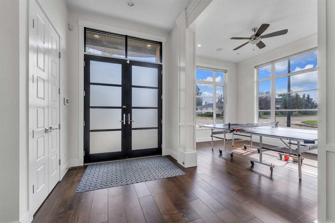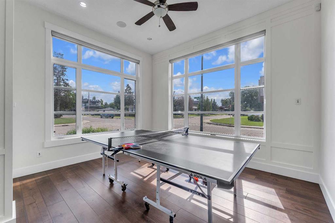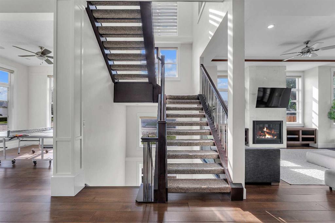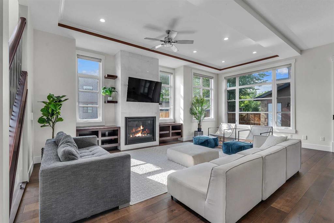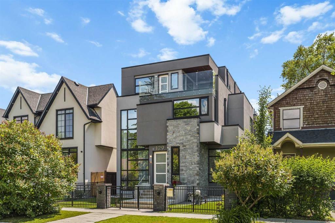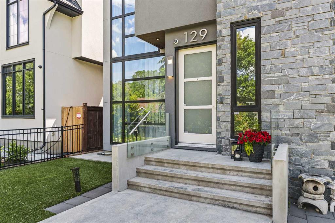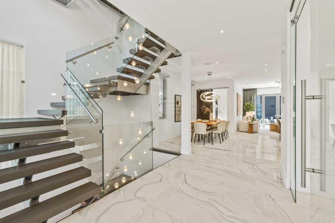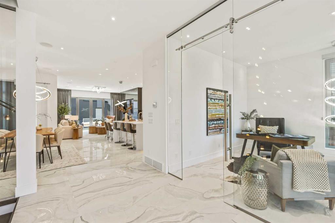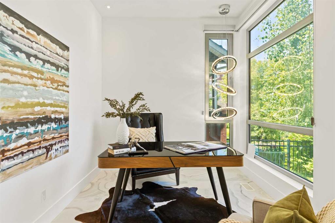517 28 Avenue NW
Calgary T2M 2K9
MLS® Number: A2237981
$ 2,250,000
6
BEDROOMS
4 + 1
BATHROOMS
3,133
SQUARE FEET
2025
YEAR BUILT
Experience exquisite craftsmanship & thoughtful architectural design by award-winning firm Mercedes & Singh. Located on a beautiful tree-lined street in the mature community of Mount Pleasant, this 4 bedroom home offers over 3100 sq ft of living space plus a posh 2 bedroom, 1400+ sq ft legal basement suite with separate entrance. The airy main level presents wide plank hardwood floors, high ceilings & captivating details, showcasing a spacious front dining area with ample space to host a family gathering or elegant dinner party. Mere steps away is the kitchen, discerningly finished with an oversized marble island/eating bar, abundant storage space & Jenn-Air appliances. A convenient butler’s pantry with access to the dining room makes entertaining a breeze. The living room is a perfect gathering place, boasting a striking feature wall with smart fireplace & built-ins plus access to the back deck. Tucked just off the foyer, is a private office which is perfect for a quiet work from home office set-up. The second level hosts 4 bedrooms, a 4 piece bath & a laundry room with sink & storage. The primary retreat has access to a private balcony & boasts a to-die-for walk-in closet & opulent 5-piece ensuite with dual sinks, relaxing freestanding soaker tub & oversized shower. A second primary bedroom also includes a luxurious private 4 piece ensuite. The fourth upstairs bedroom offers flexibility and can easily serve as a media or family room. The legal 2 bedroom suite with separate entrance features spacious living & dining areas and a kitchen with plenty of counter/storage space & stainless steel appliances. One of the bedrooms can be used as a home gym or exercise room. A 4 piece bath & laundry facilities are the finishing touches to basement development. This suite is seamlessly integrated into the main home for extended family use or additional space. Additional noteworthy details include central air conditioning, potential for future elevator installation for effortless access to all 3 levels, and rough in for speakers. Exterior architectural elements such as the custom aluminum façade, responsive to the Chinook winds, with smart changeable background lighting, matching fence gates, front patio & sunny south backyard with large deck & outdoor lighting add to the allure of this breathtaking one-of-a-kind home. A triple detached garage with EV charger provides stress-free parking. The location is incredibly convenient - walking distance to tranquil Confederation Park and close to SAIT, U of C, schools, restaurants, shopping, public transit, and easy access to downtown via 4th Street.
| COMMUNITY | Mount Pleasant |
| PROPERTY TYPE | Detached |
| BUILDING TYPE | House |
| STYLE | 2 Storey |
| YEAR BUILT | 2025 |
| SQUARE FOOTAGE | 3,133 |
| BEDROOMS | 6 |
| BATHROOMS | 5.00 |
| BASEMENT | Finished, Full, Suite |
| AMENITIES | |
| APPLIANCES | Bar Fridge, Built-In Refrigerator, Central Air Conditioner, Dishwasher, Dryer, Electric Stove, Garage Control(s), Gas Range, Microwave Hood Fan, Range Hood, Refrigerator, Washer |
| COOLING | Central Air |
| FIREPLACE | Gas |
| FLOORING | Carpet, Hardwood, Tile |
| HEATING | Forced Air |
| LAUNDRY | In Basement, Laundry Room, Sink, Upper Level |
| LOT FEATURES | Back Lane, Back Yard, Front Yard, Landscaped, Lawn, Rectangular Lot |
| PARKING | In Garage Electric Vehicle Charging Station(s), Triple Garage Detached |
| RESTRICTIONS | None Known |
| ROOF | Flat Torch Membrane |
| TITLE | Fee Simple |
| BROKER | RE/MAX First |
| ROOMS | DIMENSIONS (m) | LEVEL |
|---|---|---|
| Kitchen | 5`9" x 14`3" | Basement |
| Dining Room | 13`4" x 9`0" | Basement |
| Living Room | 13`4" x 12`7" | Basement |
| Furnace/Utility Room | 11`5" x 11`3" | Basement |
| Bedroom | 15`3" x 13`4" | Basement |
| Bedroom | 12`7" x 15`7" | Basement |
| Laundry | 5`10" x 5`1" | Basement |
| 4pc Bathroom | 0`0" x 0`0" | Basement |
| Mud Room | 8`5" x 7`0" | Main |
| 2pc Bathroom | 0`0" x 0`0" | Main |
| Kitchen | 20`5" x 14`10" | Main |
| Dining Room | 11`5" x 16`0" | Main |
| Pantry | 8`11" x 9`2" | Main |
| Living Room | 15`6" x 21`2" | Main |
| Foyer | 9`2" x 14`10" | Main |
| Office | 8`5" x 10`9" | Main |
| Laundry | 8`3" x 5`7" | Upper |
| 4pc Ensuite bath | 0`0" x 0`0" | Upper |
| 4pc Bathroom | 0`0" x 0`0" | Upper |
| 5pc Ensuite bath | 0`0" x 0`0" | Upper |
| Bedroom - Primary | 10`3" x 18`0" | Upper |
| Bedroom | 9`11" x 11`0" | Upper |
| Bedroom | 9`11" x 10`10" | Upper |
| Bedroom | 11`5" x 16`2" | Upper |

