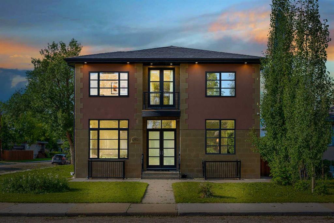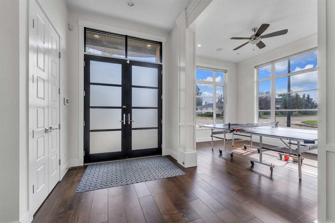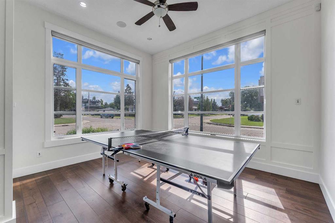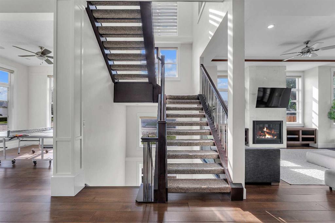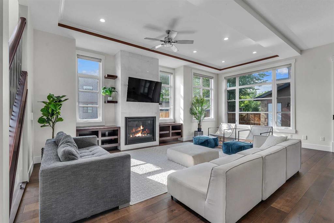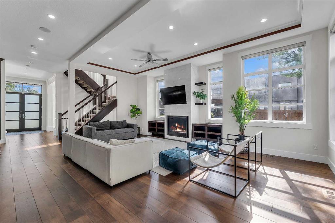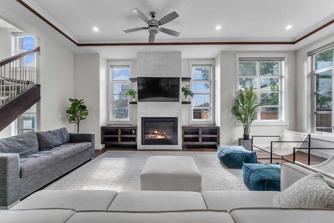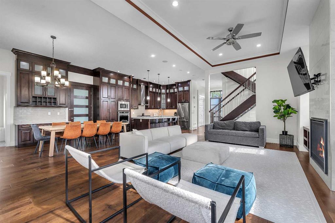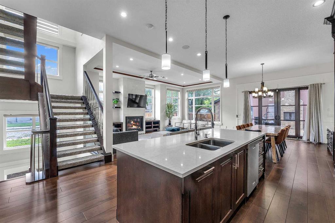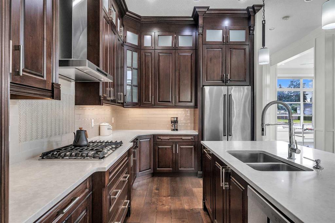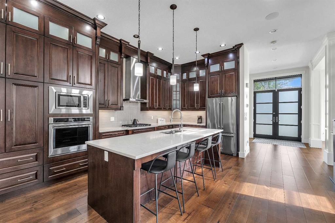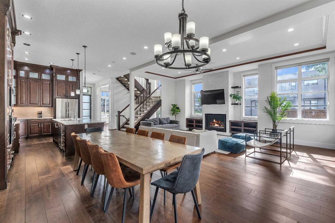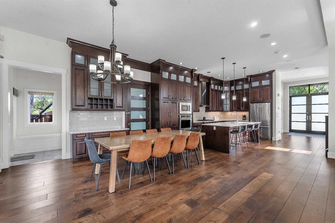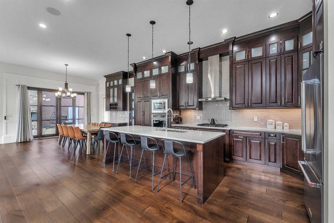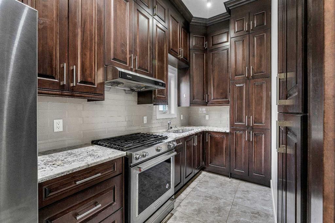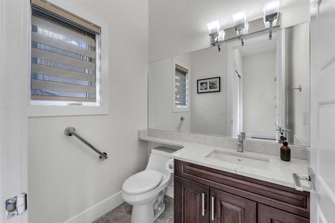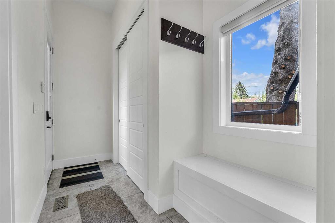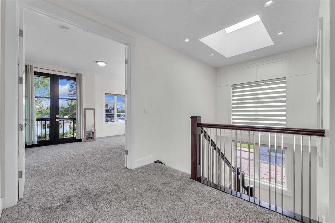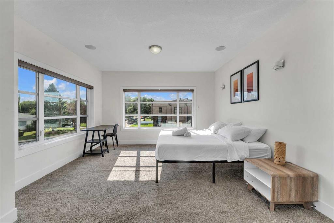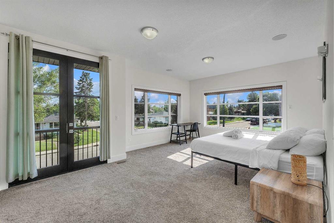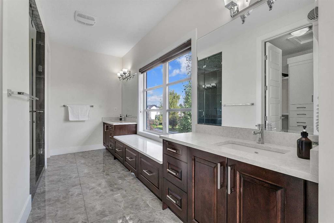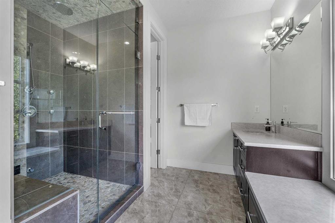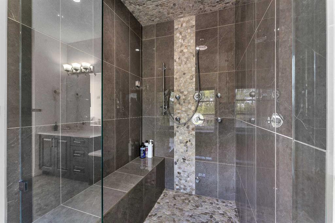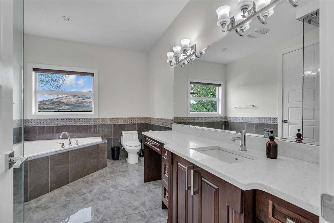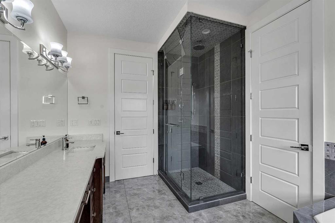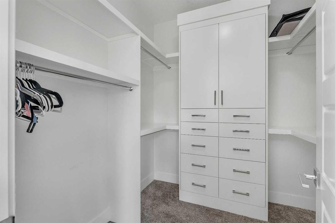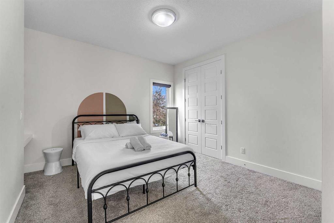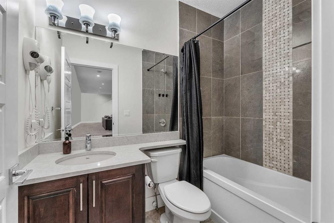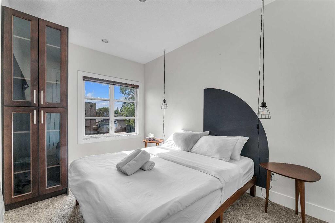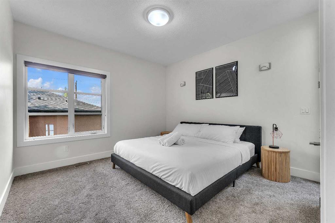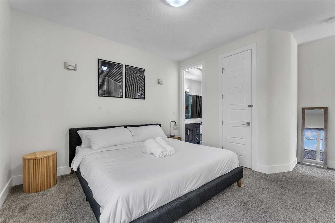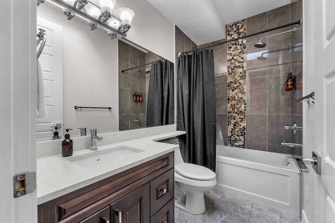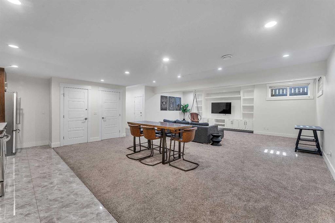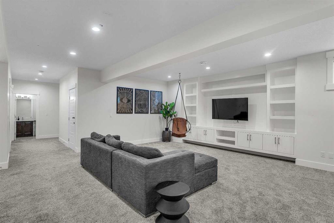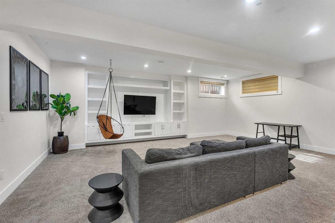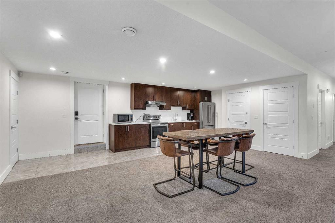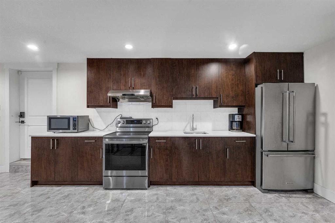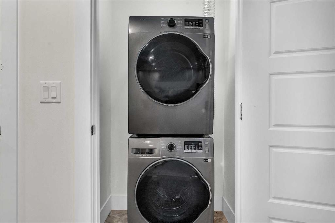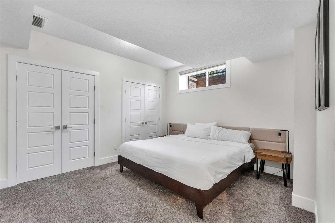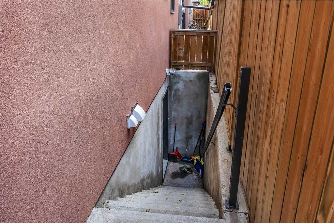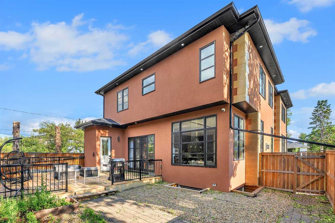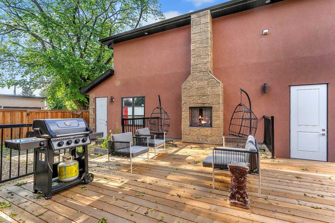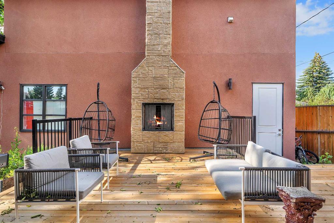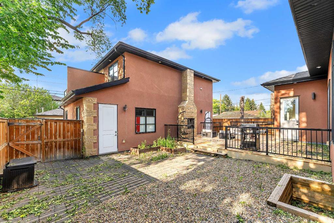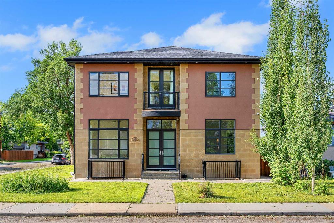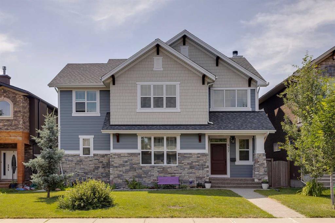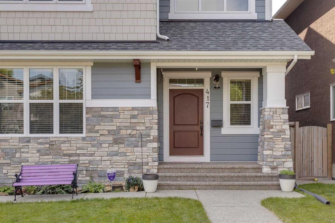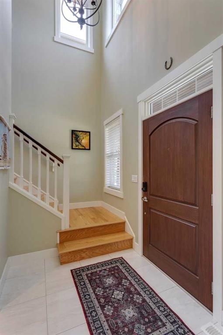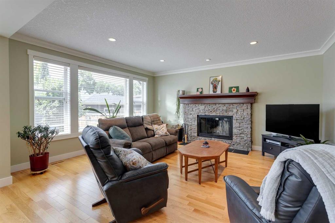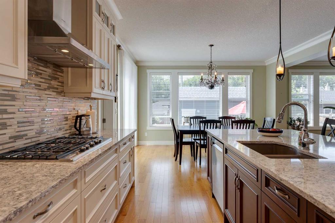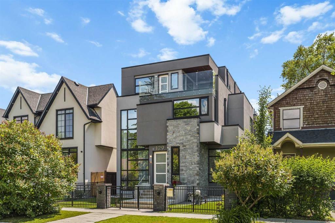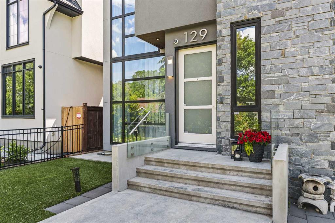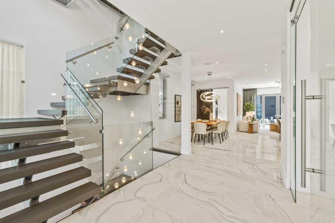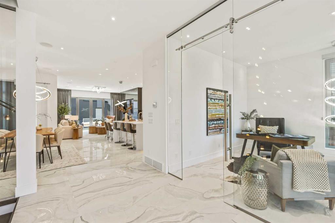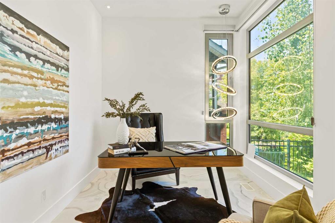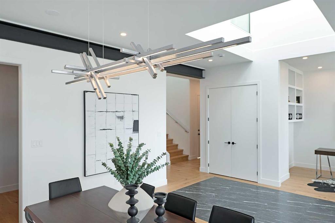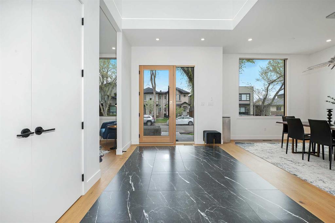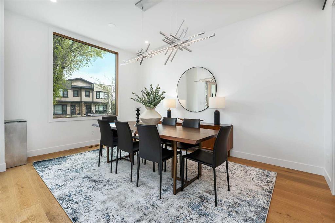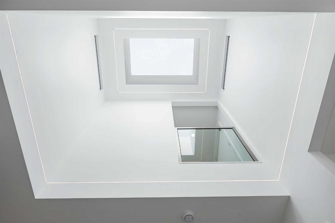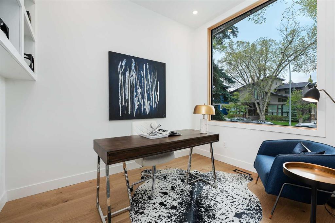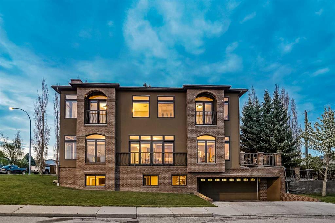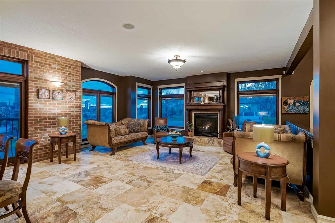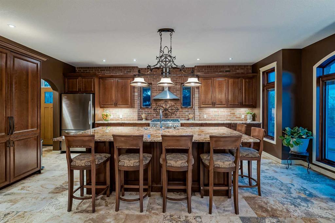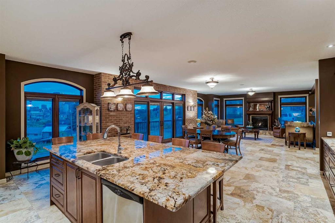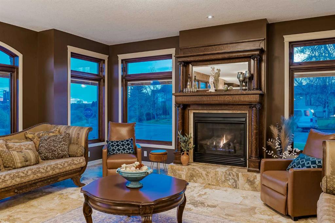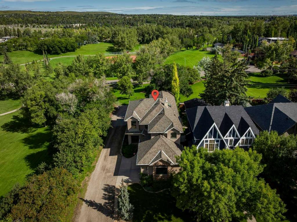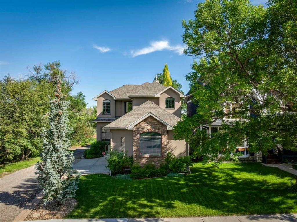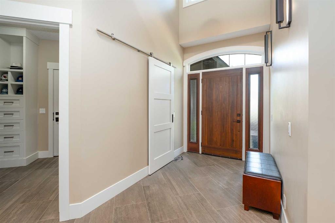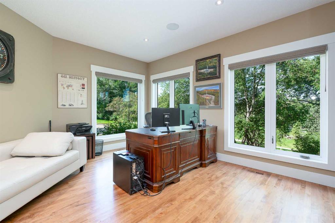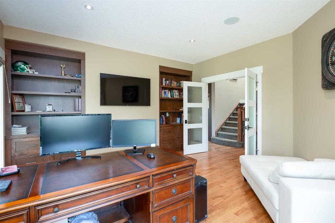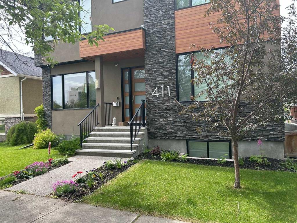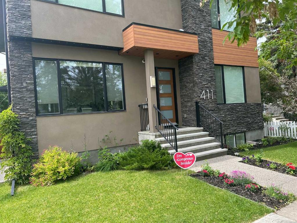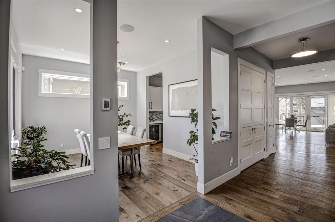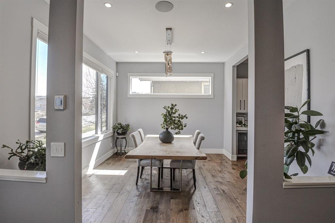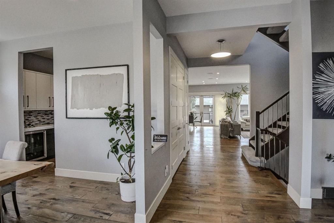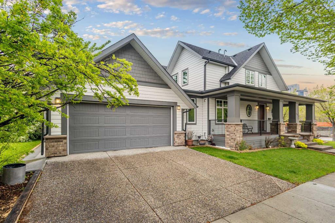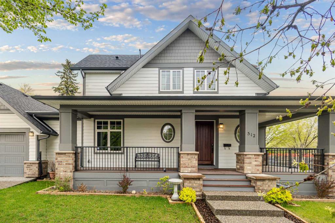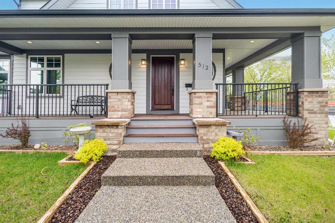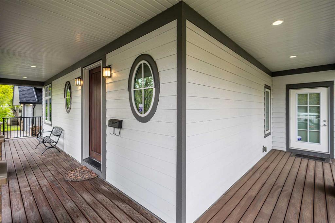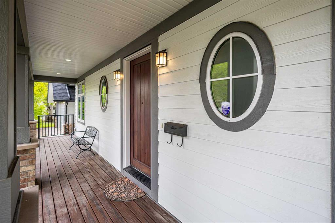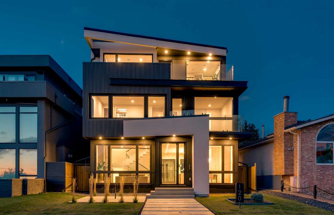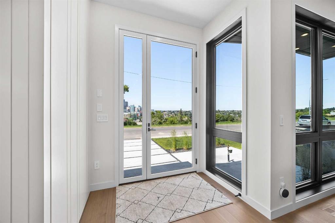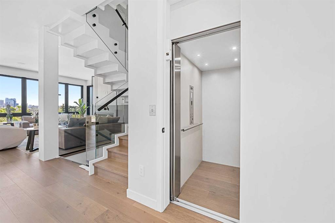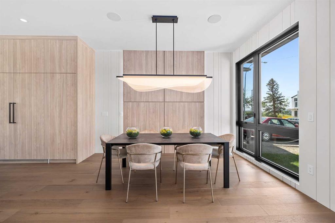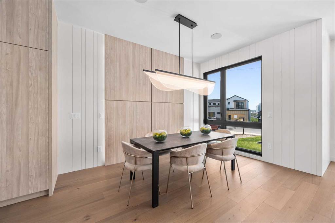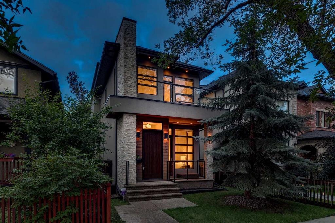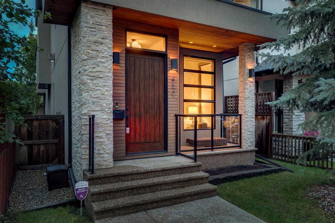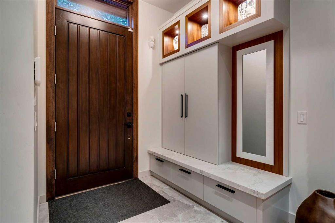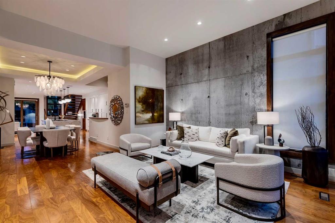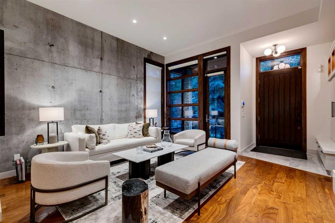602 22 Avenue NE
Calgary T2E 1V2
MLS® Number: A2240985
$ 2,299,888
9
BEDROOMS
6 + 1
BATHROOMS
3,502
SQUARE FEET
2016
YEAR BUILT
LEGAL CARRIAGE SUITE | MASSIVE CORNER LOT | TRIPLE CAR GARAGE | WINSTON HEIGHTS | 5000+ SQ FT OF LIVING SPACE | SEPARATE BASEMENT ENTRANCE | 9 BED & 1 OFFICE & 7 BATH | AC | Step into a world of timeless elegance and unmatched comfort in this extraordinary two-storey home offering over 5,000 sq ft of luxurious living space, nestled on a sprawling corner lot of more than 6,000 sq ft in the highly sought-after community of Winston Heights. With 9 bedrooms, 7 bathrooms, 1 office, a legal carriage suite, and a basement with a separate entrance, this is the perfect property for multi-generational living, rental income, or those simply seeking space, prestige, and function—just minutes from downtown Calgary. As you approach the home, the curb appeal is immediately striking—classic architecture framed by mature trees and a stately corner presence. Step through the elegant double French doors, and you’re instantly captivated by the sense of grandeur: dark hardwood floors, crown molding, and soaring 11-foot tray ceilings welcome you in, while natural sunlight floods through oversized windows, creating a warm, inviting ambiance throughout. The main floor is thoughtfully designed for both entertaining and everyday living. A spacious office provides the perfect space to work from home, while a separate main floor bedroom with a private 3-piece ensuite offers comfort and accessibility for guests or family members. The heart of the home—the chef-inspired kitchen—features ceiling-height wood cabinetry, premium built-in stainless steel appliances, and a over-sized island perfect for gathering around. Tucked just behind is your own spice (butlers) kitchen, ideal for keeping the main space pristine while preparing more aromatic dishes. The living room is anchored by a show-stopping tiled fireplace accent wall, creating a cozy focal point. The dining area blends seamlessly into the layout, ideal for large family dinners or hosting guests in style. The main floor also includes a spacious mudroom, a powder room, and a grand foyer that sets the tone for this impressive residence. Upstairs, the thoughtful layout continues with 5 generously sized bedrooms. The primary retreat is truly a sanctuary: imagine sipping your morning coffee from your private balcony with downtown skyline views, or unwinding in the spa-like 4-piece ensuite featuring dual vanities and a steam shower. A walk-in closet adds to the luxury. This floor also includes two more full bathrooms and a dedicated laundry room for ultimate convenience. Downstairs, the walk-up-to-grade basement suite (illegal) is bright, spacious, and beautifully finished—featuring a full kitchen, a generous recreation room, two large bedrooms, a 4-piece bathroom, laundry machines, and tons of storage. And don’t forget the legal carriage suite above the triple car garage. It features a 1 bed 1 bath. The carriage suite is current tenanted. Outside, your private courtyard offers a serene escape with an outdoor fireplace, perfect for c
| COMMUNITY | Winston Heights/Mountview |
| PROPERTY TYPE | Detached |
| BUILDING TYPE | House |
| STYLE | 2 Storey |
| YEAR BUILT | 2016 |
| SQUARE FOOTAGE | 3,502 |
| BEDROOMS | 9 |
| BATHROOMS | 7.00 |
| BASEMENT | Separate/Exterior Entry, Finished, Full, Suite, Walk-Up To Grade |
| AMENITIES | |
| APPLIANCES | Built-In Oven, Dishwasher, Electric Range, Gas Range, Range Hood, Refrigerator, Washer/Dryer |
| COOLING | Central Air |
| FIREPLACE | Electric, Gas |
| FLOORING | Carpet, Hardwood, Tile |
| HEATING | Forced Air |
| LAUNDRY | In Basement, Main Level, Multiple Locations |
| LOT FEATURES | Back Lane, Back Yard, City Lot, Corner Lot, Few Trees, Landscaped, Rectangular Lot |
| PARKING | Off Street, Triple Garage Detached |
| RESTRICTIONS | None Known |
| ROOF | Asphalt Shingle |
| TITLE | Fee Simple |
| BROKER | Real Broker |
| ROOMS | DIMENSIONS (m) | LEVEL |
|---|---|---|
| 4pc Bathroom | 7`9" x 4`11" | Basement |
| Bedroom | 11`6" x 12`10" | Basement |
| Bedroom | 11`4" x 13`3" | Basement |
| Kitchen | 5`6" x 23`3" | Basement |
| Game Room | 28`3" x 23`3" | Basement |
| Storage | 4`9" x 6`7" | Basement |
| Furnace/Utility Room | 13`11" x 8`5" | Basement |
| 2pc Bathroom | 5`11" x 5`3" | Main |
| 3pc Ensuite bath | 5`10" x 8`8" | Main |
| Bedroom | 12`1" x 13`11" | Main |
| Dining Room | 10`1" x 9`9" | Main |
| Foyer | 10`0" x 10`11" | Main |
| Kitchen | 10`1" x 22`10" | Main |
| Living Room | 18`5" x 24`3" | Main |
| Mud Room | 5`11" x 11`1" | Main |
| Office | 11`10" x 13`11" | Main |
| Kitchenette | 5`10" x 13`8" | Main |
| 4pc Bathroom | 4`11" x 8`10" | Second |
| 4pc Bathroom | 8`8" x 13`0" | Second |
| 4pc Ensuite bath | 15`4" x 11`2" | Second |
| Bedroom | 13`5" x 8`11" | Second |
| Bedroom | 13`5" x 16`5" | Second |
| Bedroom | 14`2" x 16`5" | Second |
| Bedroom | 14`3" x 13`4" | Second |
| Laundry | 10`9" x 6`0" | Second |
| Bedroom - Primary | 19`3" x 13`11" | Second |
| Walk-In Closet | 7`5" x 7`4" | Second |
| 4pc Bathroom | Suite | |
| Bedroom | 10`1" x 13`1" | Suite |

