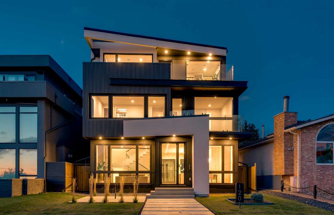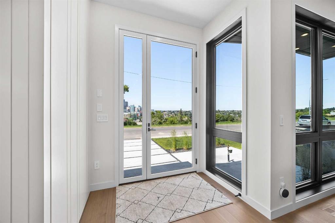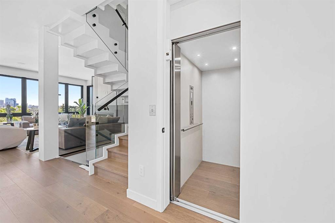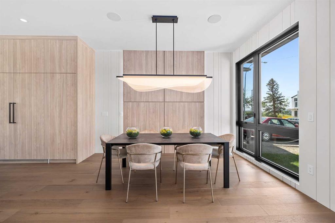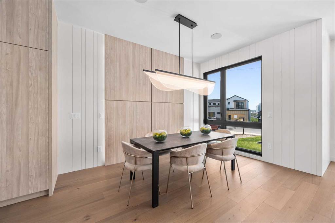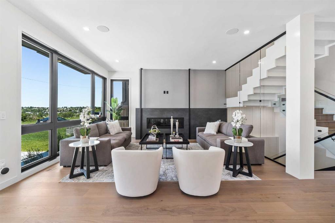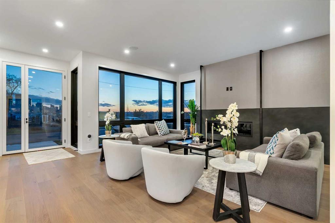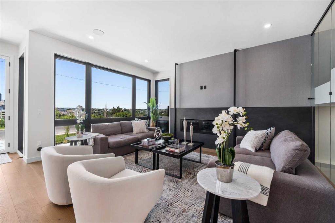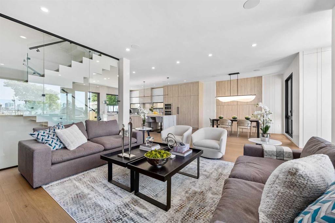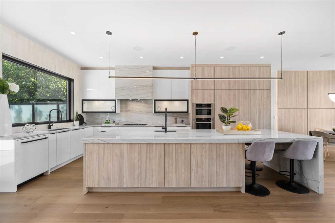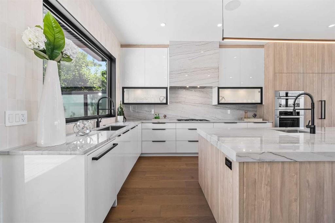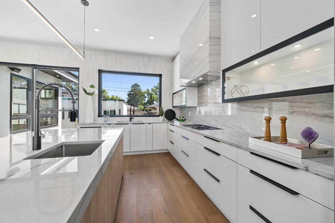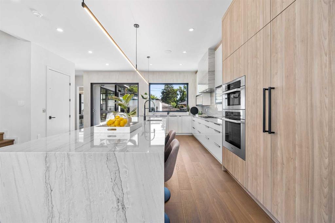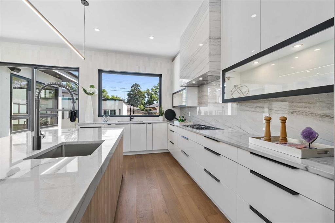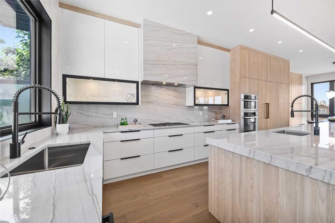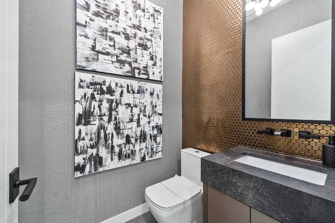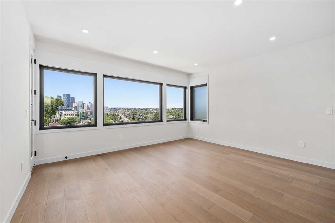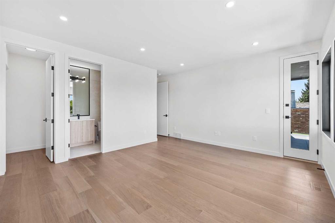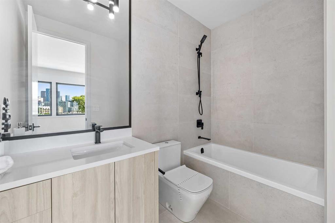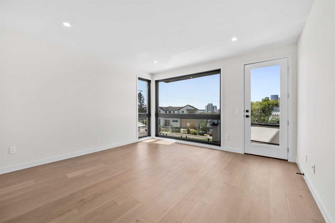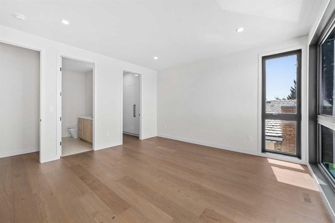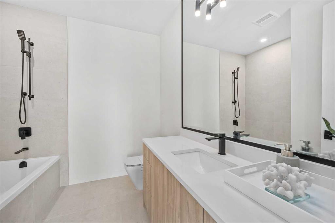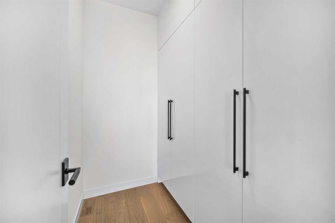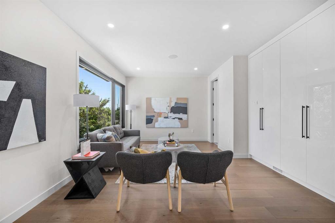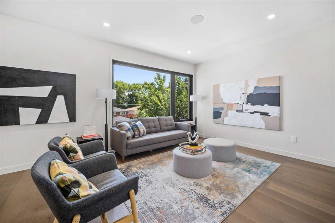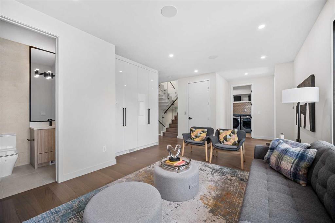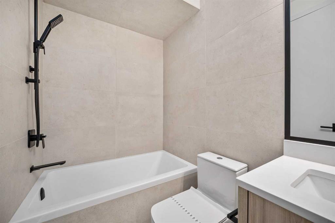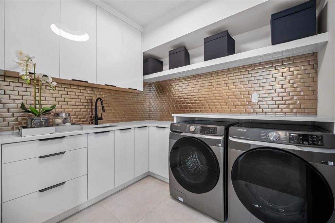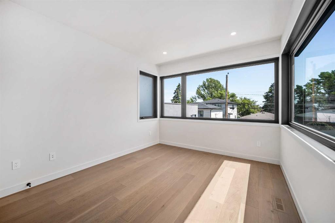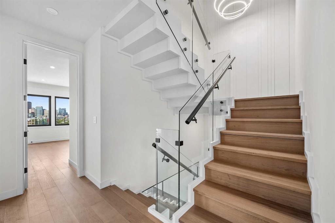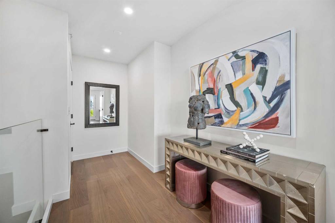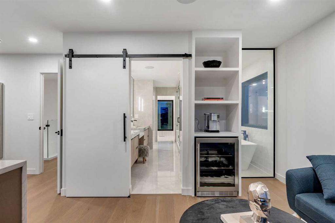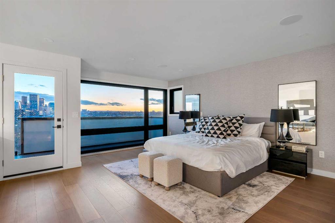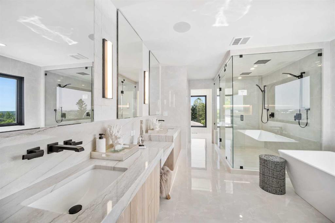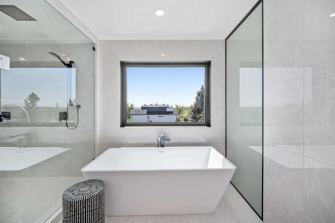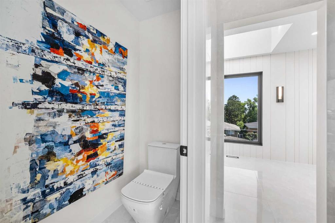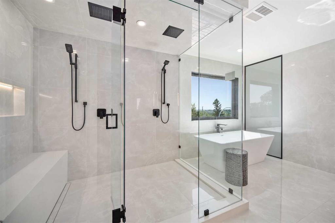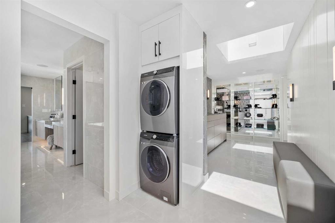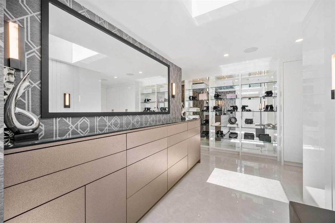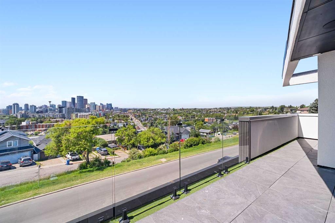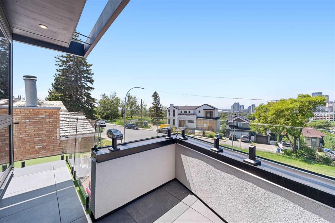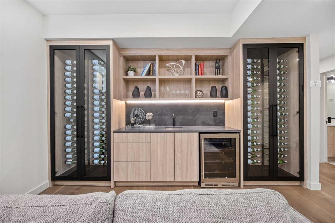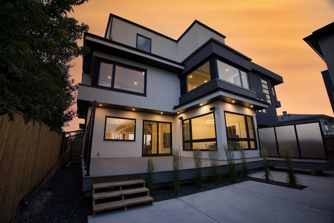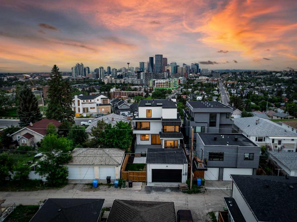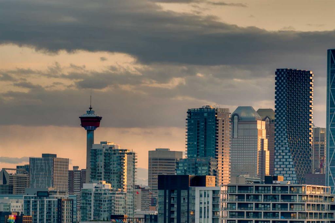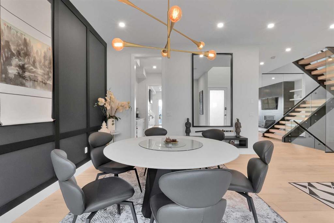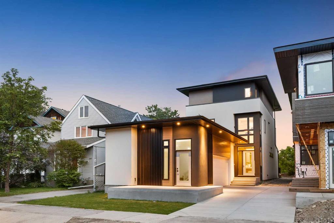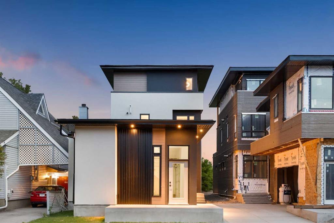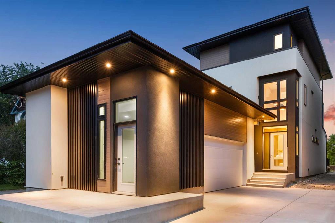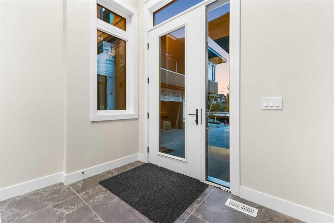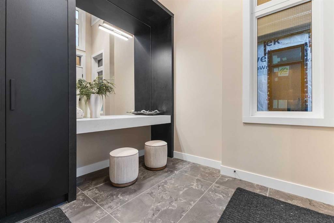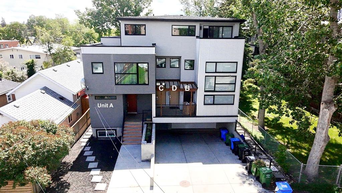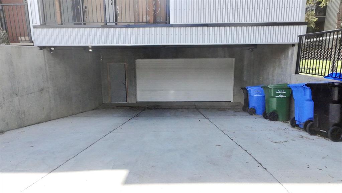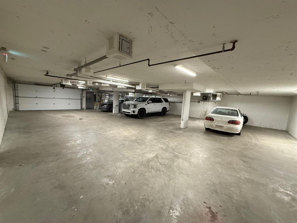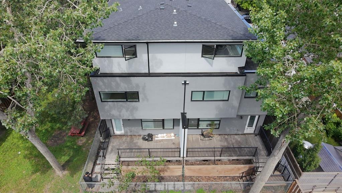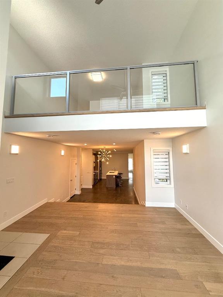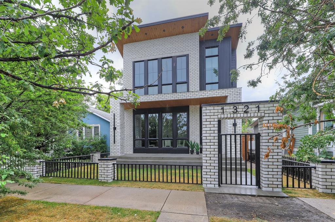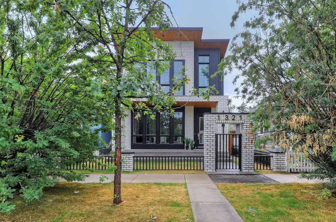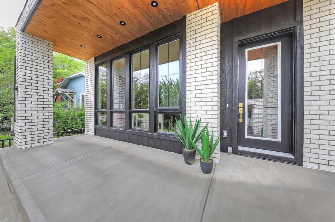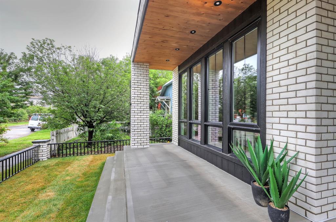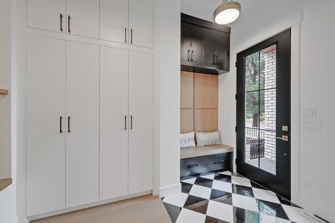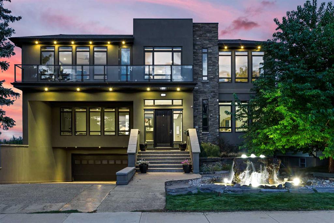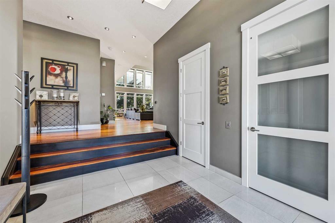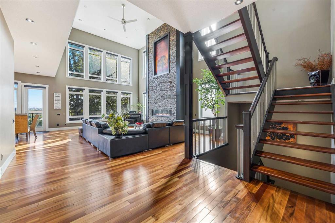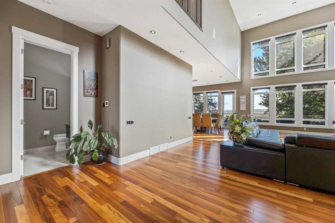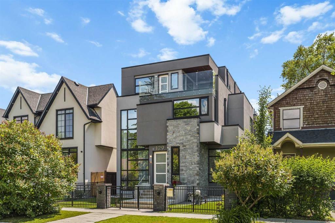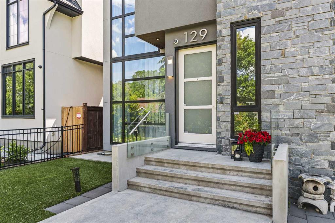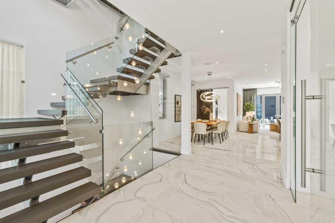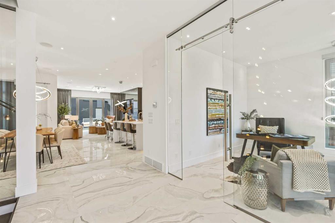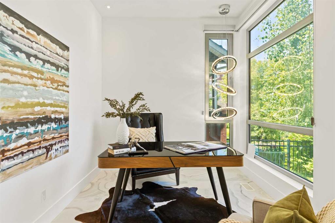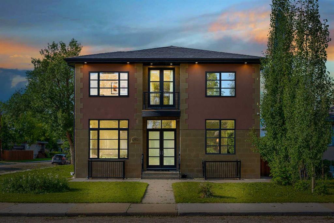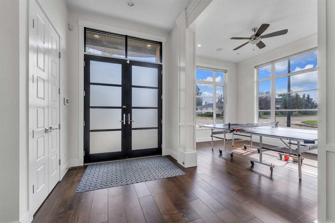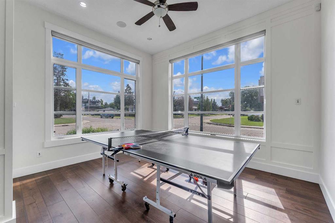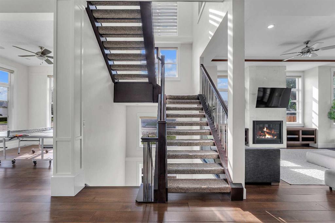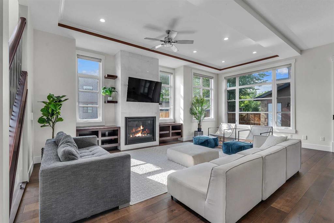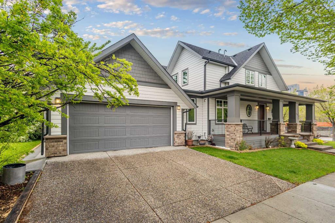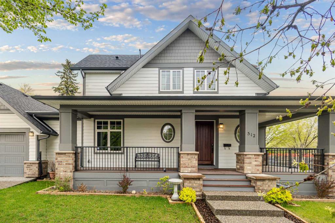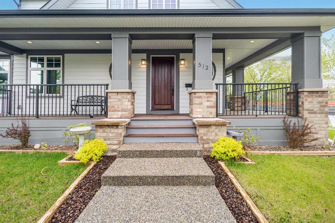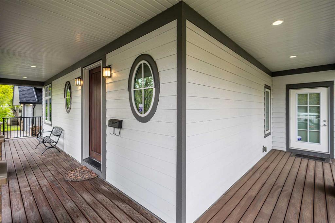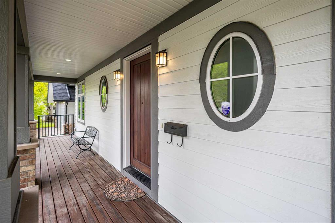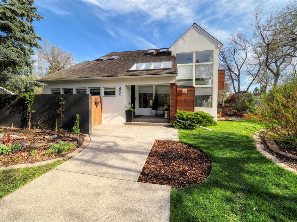120 13 Street NE
Calgary T2E4S1
MLS® Number: A2214216
$ 2,399,000
5
BEDROOMS
5 + 1
BATHROOMS
3,790
SQUARE FEET
2024
YEAR BUILT
An architectural masterpiece by Silverpoint Custom Homes and Paul Lavoie Interior Design. Perched on a spectacular lot overlooking Bridgeland, and offering breathtaking views of the City and Rocky Mountains. A 5,200-square-foot gem, which seamlessly blends Hollywood Hills vibes, in a meticulous and one of a kind design. A fantastic open floor plan with a separate formal living and dining rooms overlooking the city. Boasting a truly magnificent kitchen, featuring a 13ft waterfall island and all MIELE appliances. Hardwood floors weave throughout the four levels including the basement, creating a harmonious atmosphere of seamless design. The main level surprises you with a hidden coat closet, a spacious mudroom, and a private den overlooking a backyard oasis with a large deck, (hot-tub ready) Move effortlessly between levels via the elevator or a captivating floor to ceiling glass-walled staircase leading to three generous bedrooms and a master top suite, simply like no other. The second floor offers 3 spacious bedrooms with panoramic city views from 2 bedrooms, private balconies, and a separate family lounge with access to a full guest bath. A fabulous laundry room and linen closet complete this level, not to mention large picture windows offering fulll sunrise worthy east views. The third-floor PRINCIPAL BEDROOM is a showstopper with a HUGE BALCONY showcasing the best panoramic city and mountain vews. A separate lounge area with coffee bar, fridge and a built in TV LIFT separate the bedroom area. As you enter the ensuite, flooded with natural light, a magical SMARTGLASS window gives you the option of privacy, or to enjoy the fabulous city views while soaking in the tub. A luxurious dual vanity, dual spa shower area surrounded by glass, featuring heated floors and shower bench. The walk-in wardrobe suite is a one of a kind dream space, with built in's that will rival a designer shop. Large skylights, a huge window and your own washer/dryer, make this the perfect dressing area. The lower level caters to the extended family and features a media area with full bar, gym, and a large bedroom. A full bath including a steam shower completes this level with all heated hardwood flooring. The outdoor spaces surrounding the house lets you indulge in extended year round outdoor living. A large front patio with a fire pit option, and seating lets you indulge in the west city and mountain views. The rear yard offers you a great dining space, and private relaxation areas with an optional hot tub, and a multi purpose sports area or green space. This home as expected includes all Smart home features, an elevator, extensive internal glass walls, AC, infloor heat, and an oversized garage with a 3rd car optional parking pad. An amazingly unique home with modern, yet classic design elements, encompassing every luxury option a discerning home owner would desire in their dream home.
| COMMUNITY | Renfrew |
| PROPERTY TYPE | Detached |
| BUILDING TYPE | House |
| STYLE | 3 Storey |
| YEAR BUILT | 2024 |
| SQUARE FOOTAGE | 3,790 |
| BEDROOMS | 5 |
| BATHROOMS | 6.00 |
| BASEMENT | Finished, Full |
| AMENITIES | |
| APPLIANCES | Bar Fridge, Built-In Gas Range, Built-In Oven, Built-In Refrigerator, Central Air Conditioner, Dishwasher, Disposal, Dryer, Garage Control(s), Humidifier, Microwave, Washer, Washer/Dryer, Wine Refrigerator |
| COOLING | Central Air |
| FIREPLACE | Bedroom, Gas, Great Room, Three-Sided |
| FLOORING | Carpet, Ceramic Tile, Hardwood |
| HEATING | In Floor, Forced Air, Natural Gas |
| LAUNDRY | Laundry Room, Multiple Locations |
| LOT FEATURES | Back Lane, Back Yard, Front Yard, Landscaped, Private |
| PARKING | Carport, Double Garage Detached, Garage Door Opener, In Garage Electric Vehicle Charging Station(s), Insulated |
| RESTRICTIONS | Restrictive Covenant |
| ROOF | Flat Torch Membrane |
| TITLE | Fee Simple |
| BROKER | RE/MAX Realty Professionals |
| ROOMS | DIMENSIONS (m) | LEVEL |
|---|---|---|
| 3pc Bathroom | Basement | |
| Bedroom | 13`7" x 14`3" | Basement |
| Exercise Room | 9`6" x 23`8" | Basement |
| Game Room | 20`3" x 17`9" | Basement |
| Furnace/Utility Room | 15`10" x 10`10" | Basement |
| 2pc Bathroom | Main | |
| Living Room | 20`11" x 17`2" | Main |
| Dining Room | 10`0" x 16`9" | Main |
| Kitchen | 19`6" x 19`4" | Main |
| Den | 11`0" x 11`3" | Main |
| 4pc Bathroom | Second | |
| 4pc Ensuite bath | Second | |
| 4pc Ensuite bath | Second | |
| Bedroom | 15`11" x 17`7" | Second |
| Bedroom | 15`0" x 14`8" | Second |
| Bedroom | 11`1" x 13`0" | Second |
| Family Room | 24`11" x 12`10" | Second |
| Laundry | 7`4" x 8`10" | Second |
| 6pc Ensuite bath | Third | |
| Bedroom - Primary | 27`1" x 16`9" | Third |
| Walk-In Closet | 24`11" x 19`1" | Third |

