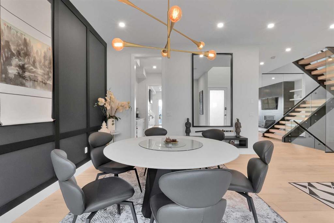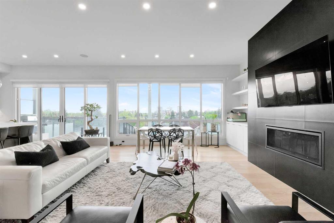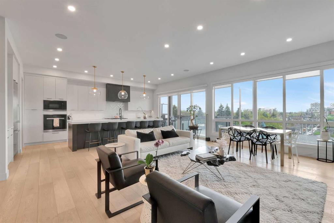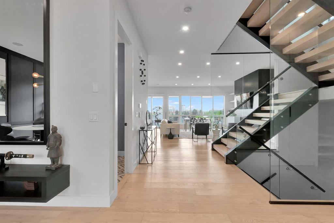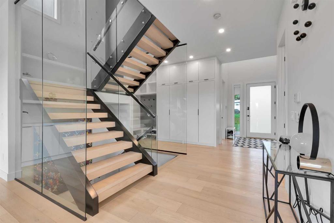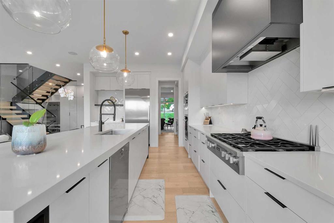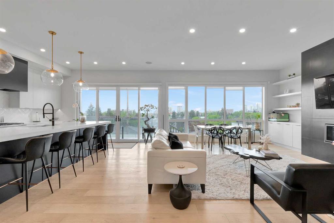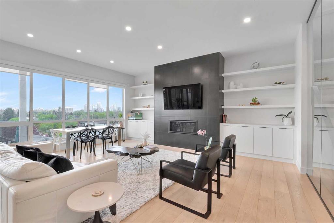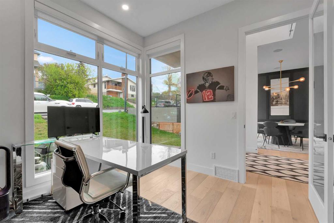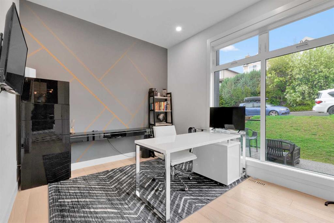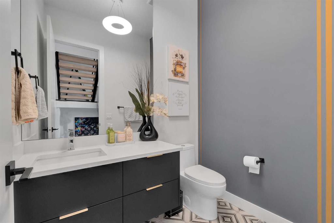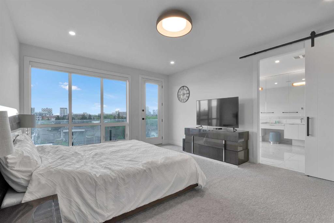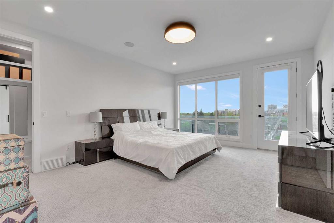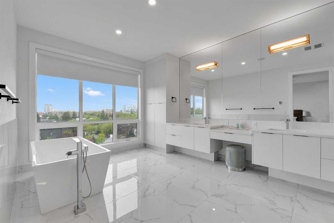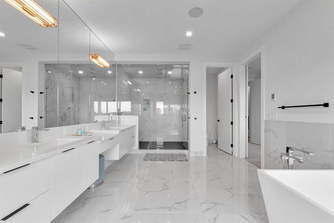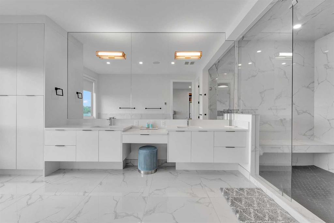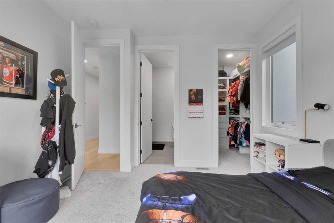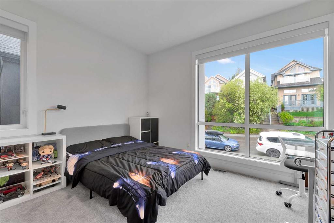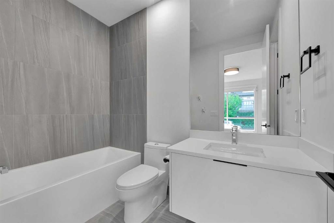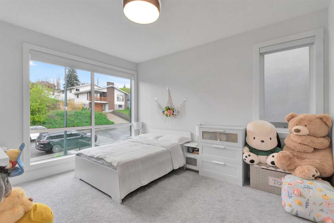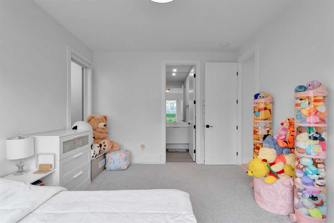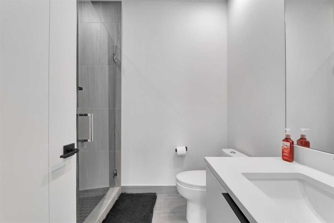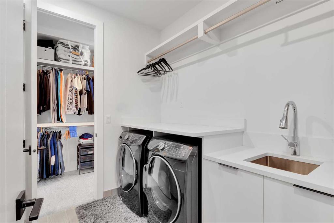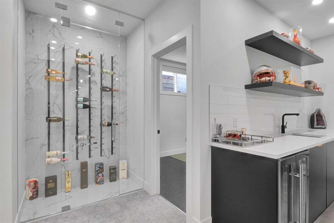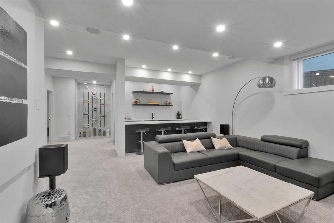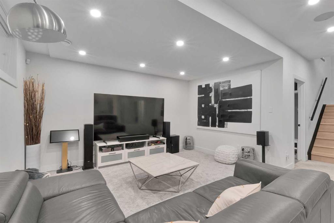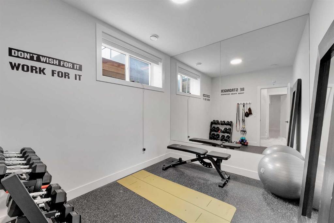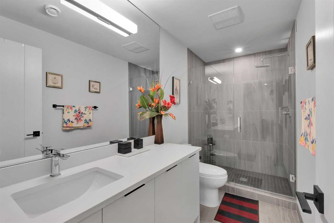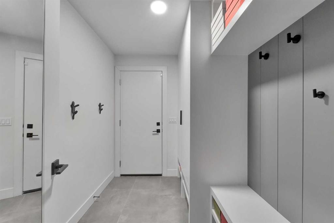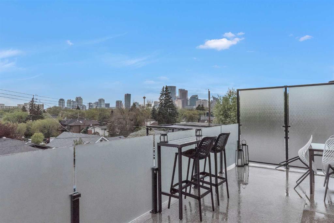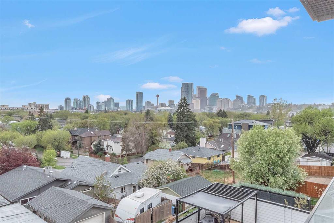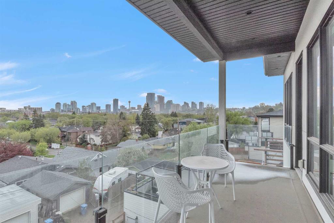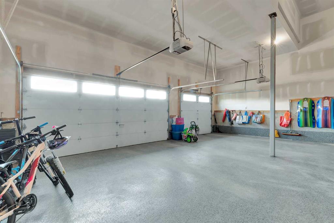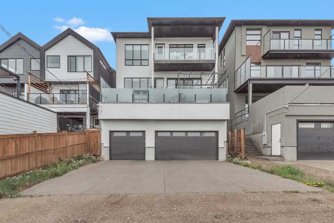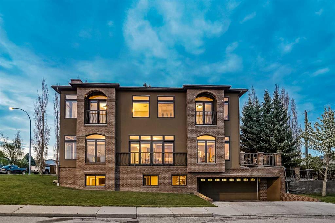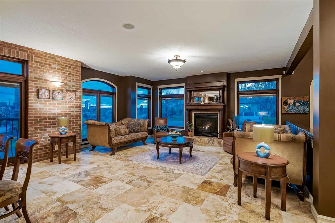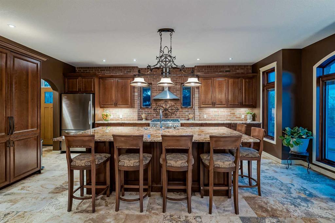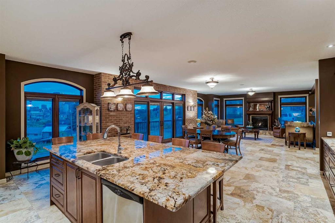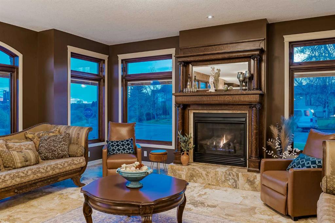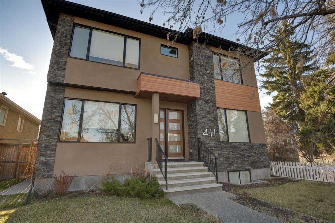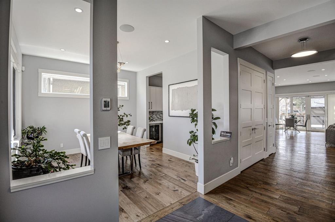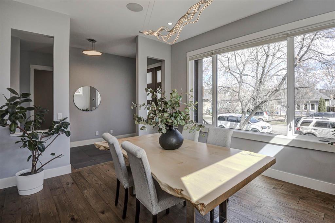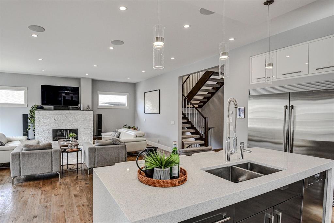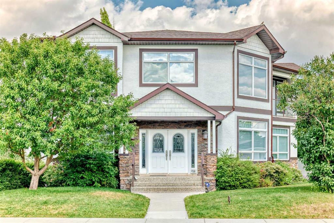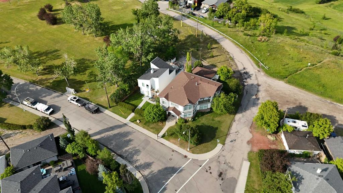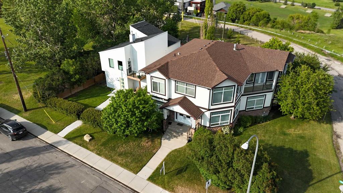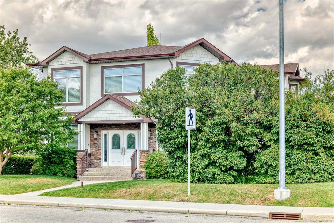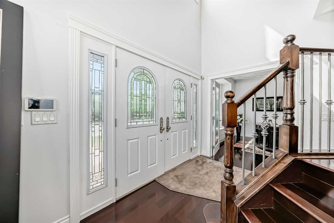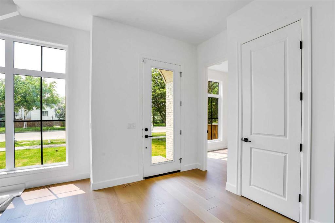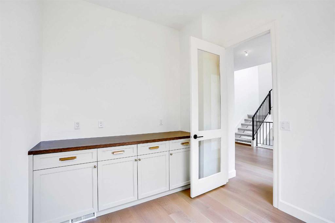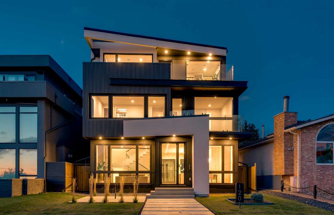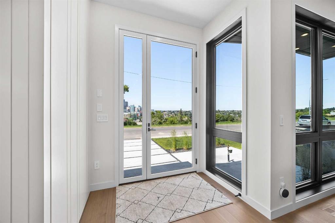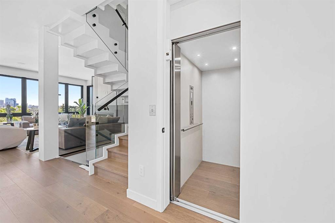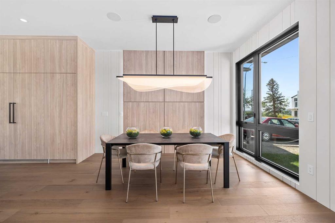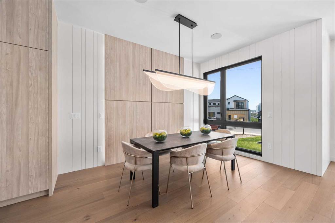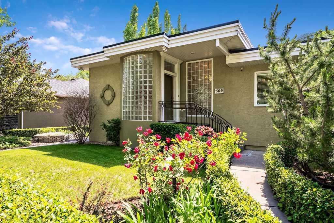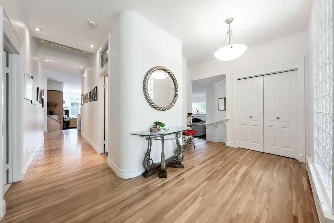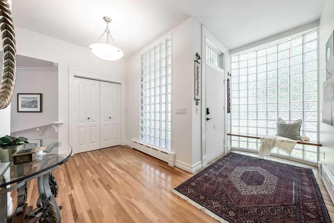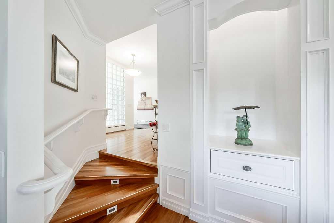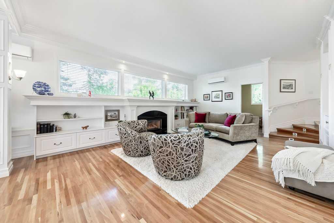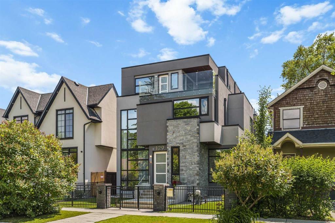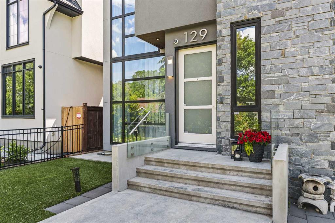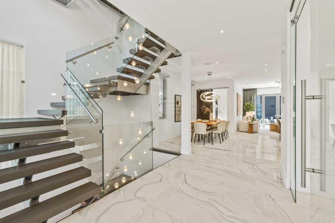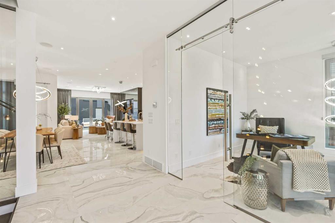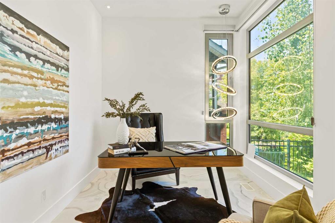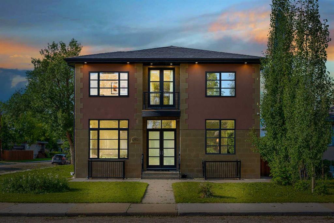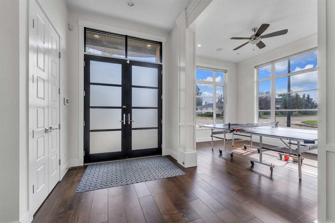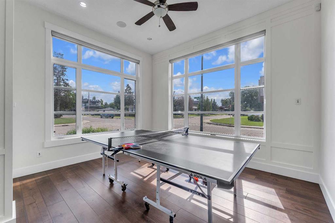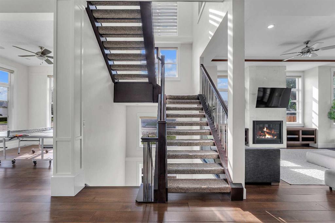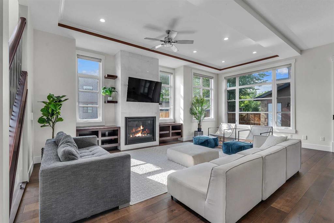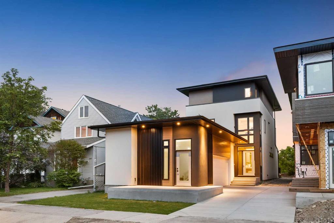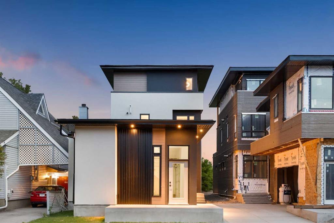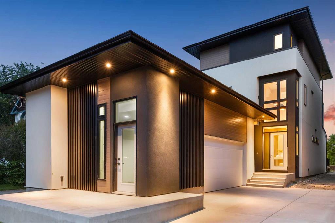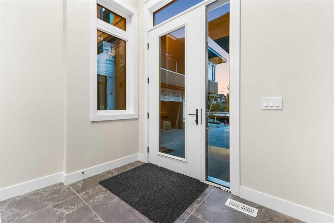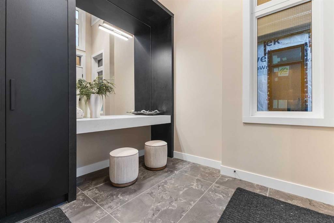1005 Drury Avenue NE
Calgary T2E 0M3
MLS® Number: A2221396
$ 2,038,000
4
BEDROOMS
4 + 1
BATHROOMS
2,989
SQUARE FEET
2019
YEAR BUILT
Unbelievable Views and an incredibly rare find in Bridgeland: a HUGE ATTACHED TRIPLE GARAGE! This stunning home showcases an outstanding floor plan with impeccable attention to detail and the finest finishes throughout its spacious layout. Enjoy unobstructed city and mountain panoramas from THREE sunny south-facing decks on a sought-after street. Step into a grand foyer where dramatic high ceilings, rich wide-plank hardwood floors, and expansive glass walls create an immediate sense of light and airiness. The chef's kitchen features top-tier Miele appliances, full-height white cabinets, and a massive 12-foot island. A generous walk-through butler's pantry adds convenience. Designer lighting elevates the space, from the kitchen to the dining room and the striking open-riser staircase with sleek 15mm glass walls. Enjoy a private main-level office space filled with natural light from a generous window. Upstairs, each bedroom offers a full ensuite, and the master suite is a true retreat with breathtaking views, a luxurious five-piece marble ensuite, and a massive custom walk-in closet. The finished basement provides an ideal space for entertaining with a stylish bar, dedicated wine storage, a fourth bedroom, a well-equipped gym, and a spacious recreation room. Enjoy the vibrant Bridgeland lifestyle with easy walking distance to the Zoo, Telus Science Centre, and downtown.
| COMMUNITY | Bridgeland/Riverside |
| PROPERTY TYPE | Detached |
| BUILDING TYPE | House |
| STYLE | 2 Storey |
| YEAR BUILT | 2019 |
| SQUARE FOOTAGE | 2,989 |
| BEDROOMS | 4 |
| BATHROOMS | 5.00 |
| BASEMENT | Finished, Full |
| AMENITIES | |
| APPLIANCES | Built-In Oven, Dishwasher, Dryer, Garage Control(s), Gas Cooktop, Microwave, Range Hood, Refrigerator, Washer |
| COOLING | Central Air |
| FIREPLACE | Gas |
| FLOORING | Carpet, Hardwood, Marble |
| HEATING | Forced Air |
| LAUNDRY | Laundry Room |
| LOT FEATURES | Back Lane, Low Maintenance Landscape, Views |
| PARKING | Triple Garage Attached |
| RESTRICTIONS | None Known |
| ROOF | Membrane |
| TITLE | Fee Simple |
| BROKER | 2% Realty |
| ROOMS | DIMENSIONS (m) | LEVEL |
|---|---|---|
| Family Room | 26`0" x 14`1" | Basement |
| Exercise Room | 10`0" x 8`8" | Basement |
| Other | 10`0" x 8`9" | Basement |
| 3pc Bathroom | 8`2" x 4`10" | Basement |
| Bedroom | 11`2" x 11`0" | Basement |
| Living Room | 20`3" x 14`7" | Main |
| Kitchen | 20`0" x 10`11" | Main |
| Dining Room | 15`0" x 11`5" | Main |
| 2pc Bathroom | 6`7" x 5`4" | Main |
| Office | 11`10" x 10`5" | Main |
| Bedroom - Primary | 17`11" x 14`1" | Second |
| 5pc Ensuite bath | 19`10" x 11`0" | Second |
| Walk-In Closet | 24`9" x 4`11" | Second |
| Bedroom | 13`11" x 11`5" | Second |
| 4pc Ensuite bath | 8`6" x 5`6" | Second |
| Walk-In Closet | 5`7" x 4`5" | Second |
| Bedroom | 11`9" x 11`0" | Second |
| 3pc Ensuite bath | 8`8" x 6`0" | Second |
| Walk-In Closet | 5`10" x 4`7" | Second |
| Laundry | 8`1" x 6`5" | Second |




