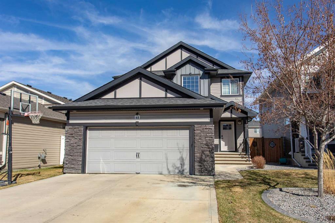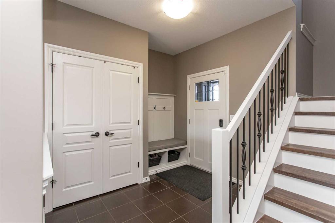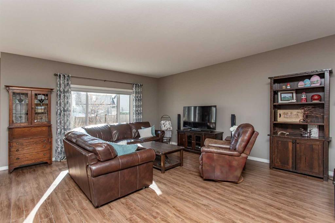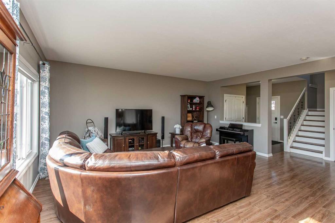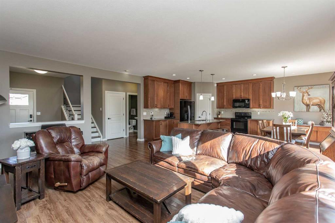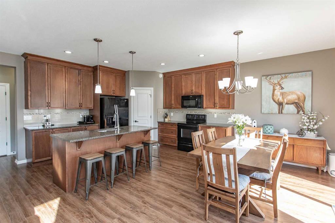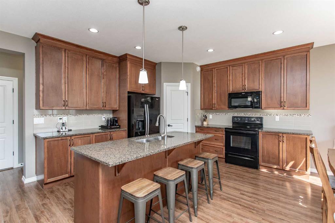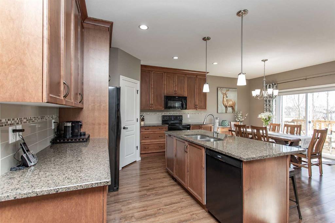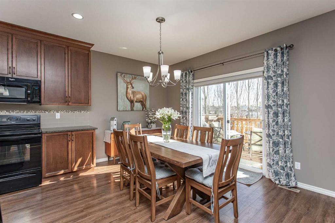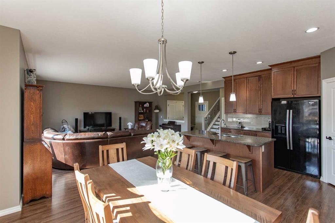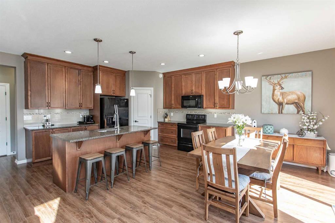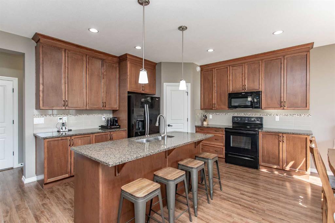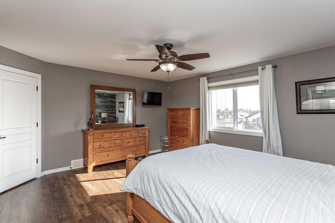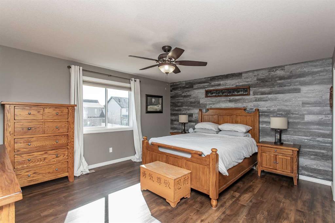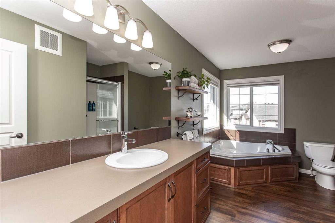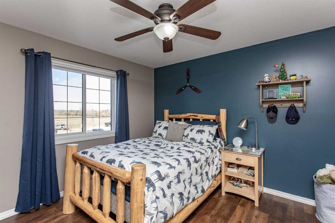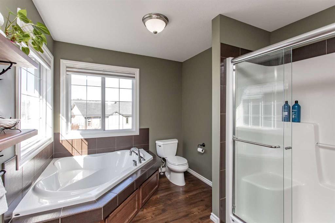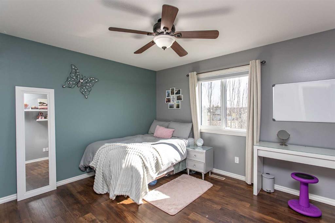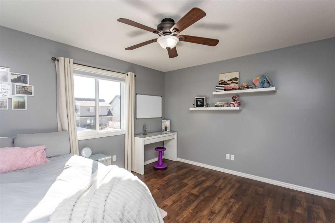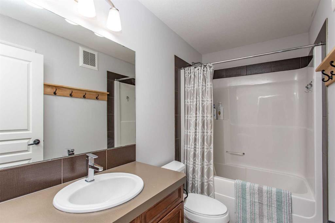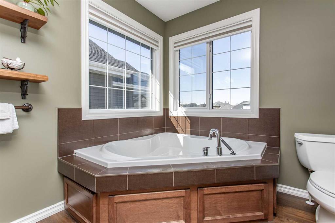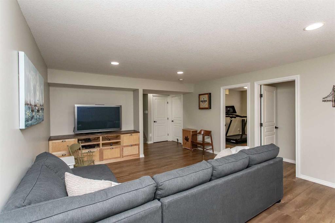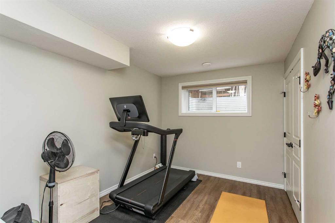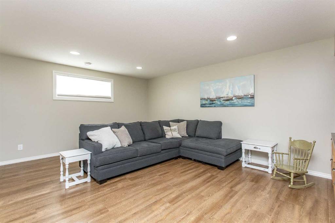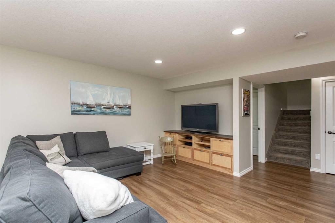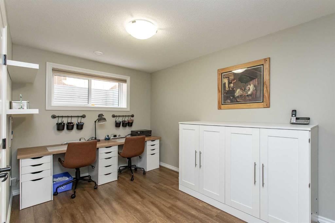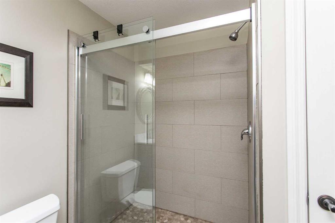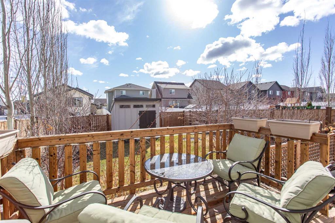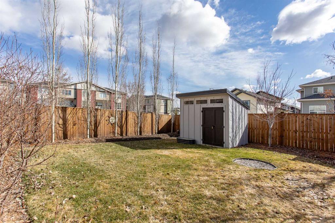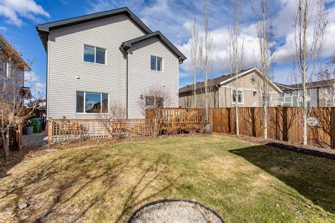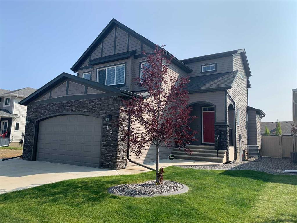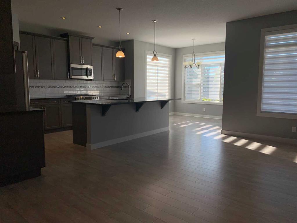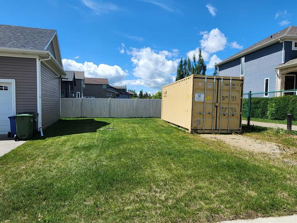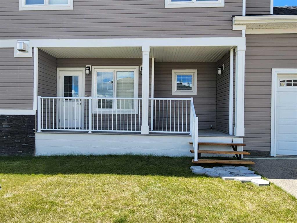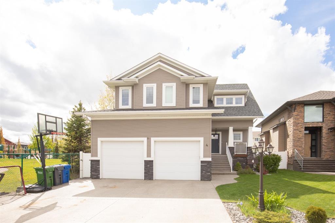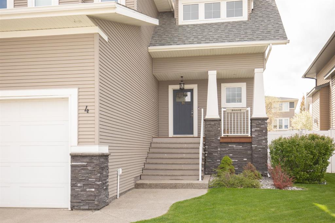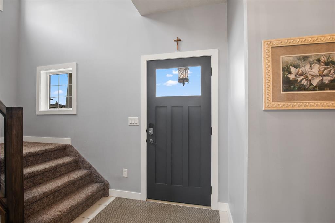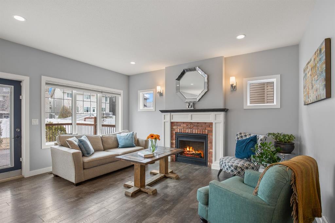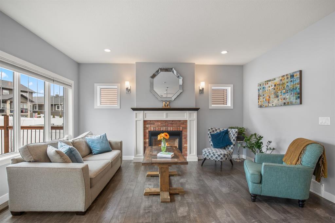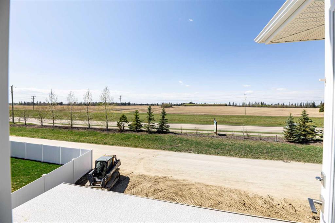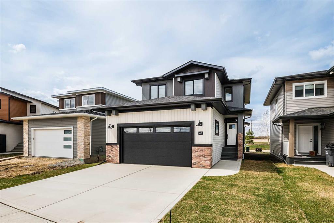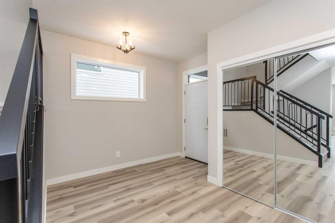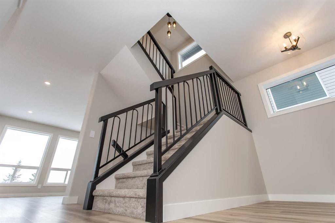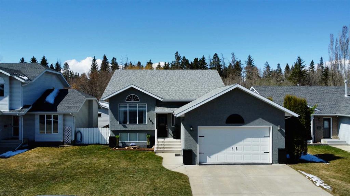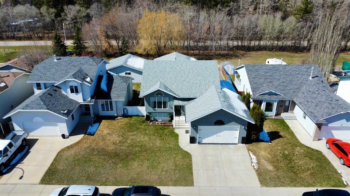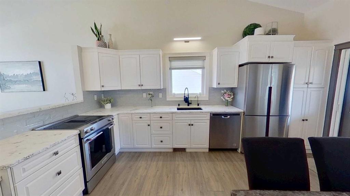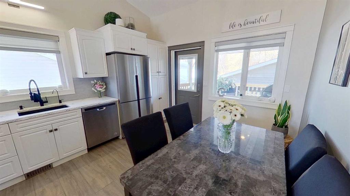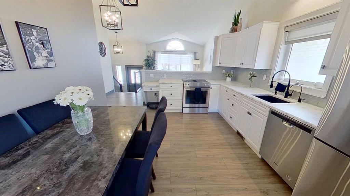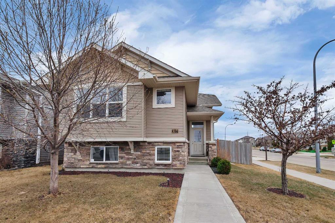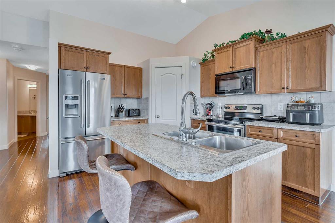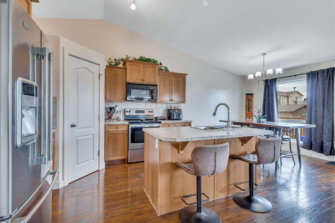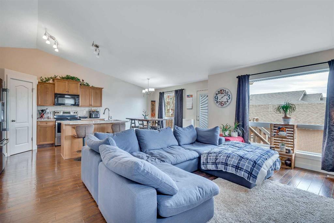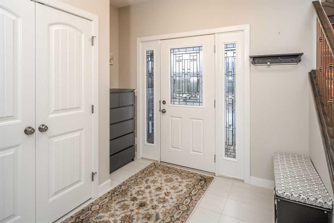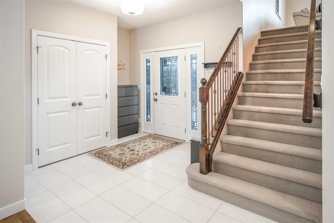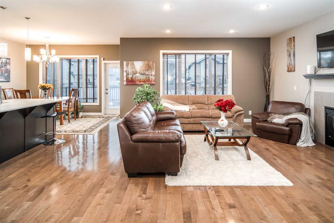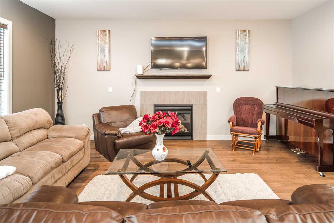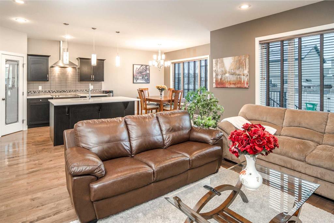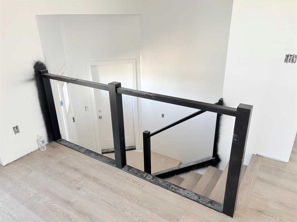61 Carlyle Green
Red Deer T4P 0T6
MLS® Number: A2212012
$ 604,900
5
BEDROOMS
3 + 1
BATHROOMS
2013
YEAR BUILT
Located in the heart of Clearview Ridge, this fully finished two-storey home offers space, comfort, and thoughtful upgrades throughout. Built in 2013, it features 5 bedrooms and 4 bathrooms, making it a great fit for families needing room to grow. The main floor includes a large, open-concept living space with durable laminate flooring, a well-laid-out kitchen with granite counters, maple cabinetry to the ceiling, a corner pantry with wood shelving, and a tile backsplash for a clean, classic finish. Just off the garage, the mudroom/laundry space offers built-in lockers and practical organization for busy households. Upstairs, the primary bedroom is spacious and inviting with vinyl flooring, a walk-in closet, and a 4-piece ensuite that includes a soaker tub and a separate shower. Two additional bedrooms also have vinyl flooring and built-in closet organizers, with a full 4-piece bathroom completing the upper level. The basement is fully developed with a comfortable family room, built-in cabinetry, two more bedrooms, and a 3-piece bath with a tiled walk-in shower. The home sits on an interior lot that's fenced and landscaped, with a great deck for relaxing or entertaining. Extras like central vacuum, central A/C, underfloor heat, tankless hot water, HRV system, and heated garage add real comfort and value. This is a great opportunity in a walkable, family-friendly location close to schools, trails, and shopping.
| COMMUNITY | Clearview Ridge |
| PROPERTY TYPE | Detached |
| BUILDING TYPE | House |
| STYLE | 2 Storey |
| YEAR BUILT | 2013 |
| SQUARE FOOTAGE | 1,931 |
| BEDROOMS | 5 |
| BATHROOMS | 4.00 |
| BASEMENT | Finished, Full |
| AMENITIES | |
| APPLIANCES | See Remarks |
| COOLING | Central Air |
| FIREPLACE | N/A |
| FLOORING | Laminate, Vinyl Plank |
| HEATING | Forced Air, Natural Gas |
| LAUNDRY | Main Level |
| LOT FEATURES | Back Lane, Back Yard, Interior Lot, Landscaped |
| PARKING | Concrete Driveway, Double Garage Attached, Heated Garage |
| RESTRICTIONS | Restrictive Covenant |
| ROOF | Asphalt Shingle |
| TITLE | Fee Simple |
| BROKER | RE/MAX real estate central alberta |
| ROOMS | DIMENSIONS (m) | LEVEL |
|---|---|---|
| 3pc Bathroom | 0`0" x 0`0" | Basement |
| Bedroom | 12`8" x 11`3" | Basement |
| Bedroom | 12`7" x 8`6" | Basement |
| Game Room | 14`7" x 23`0" | Basement |
| Furnace/Utility Room | 12`9" x 9`3" | Basement |
| 2pc Bathroom | 0`0" x 0`0" | Main |
| Dining Room | 13`6" x 7`10" | Main |
| Kitchen | 13`6" x 13`5" | Main |
| Laundry | 8`3" x 9`0" | Main |
| Living Room | 15`7" x 19`4" | Main |
| 4pc Bathroom | 0`0" x 0`0" | Second |
| 4pc Ensuite bath | 0`0" x 0`0" | Second |
| Bedroom | 12`10" x 13`9" | Second |
| Bedroom | 12`0" x 11`7" | Second |
| Bedroom - Primary | 15`11" x 14`7" | Second |

