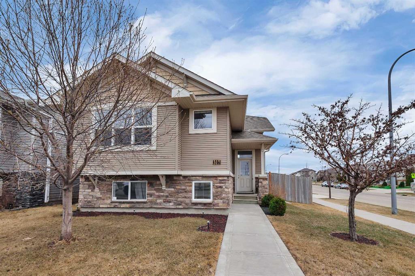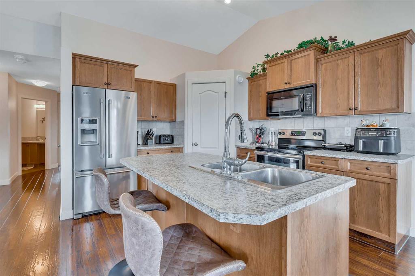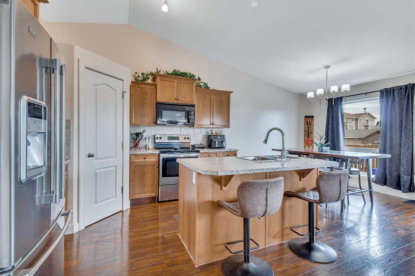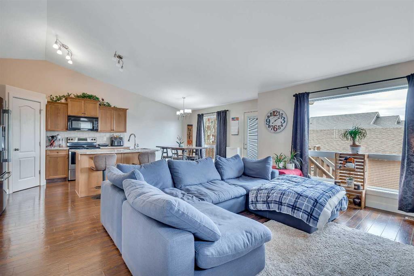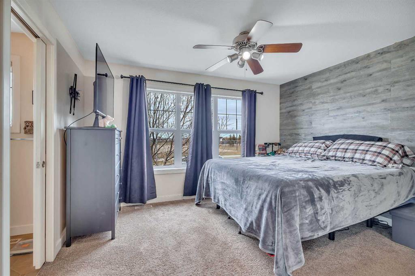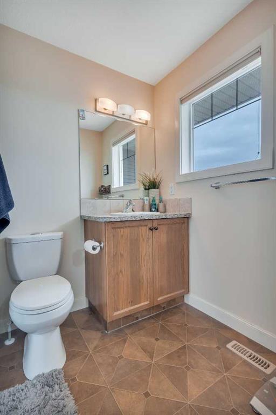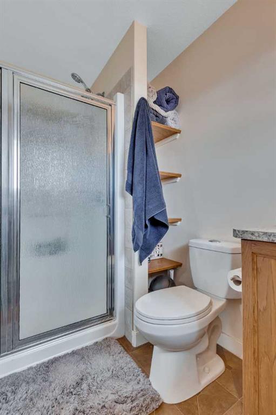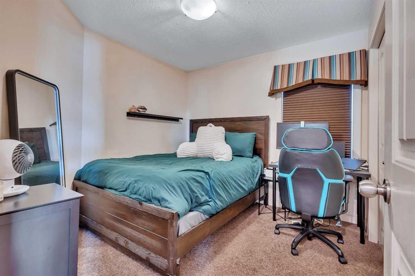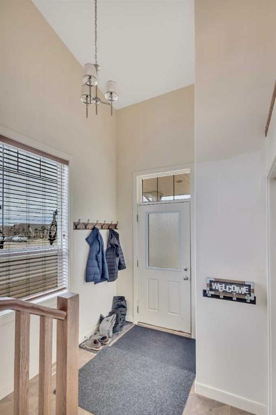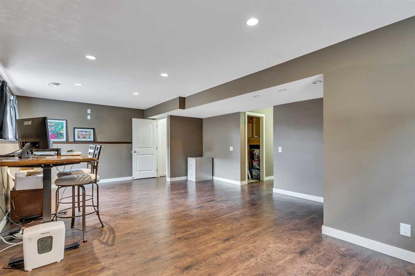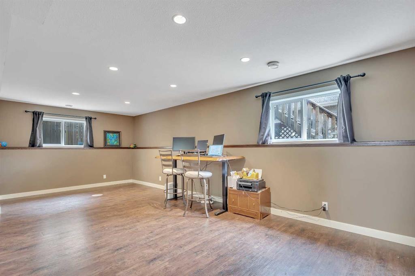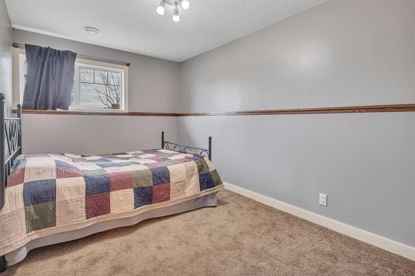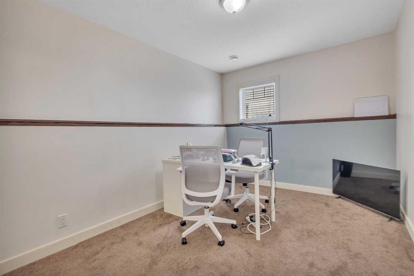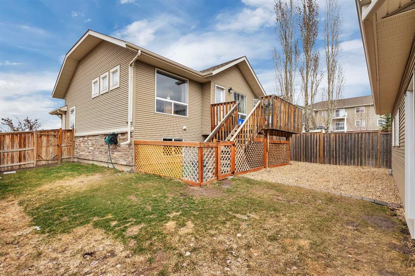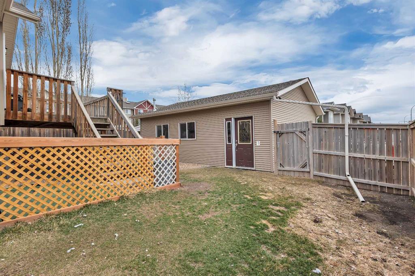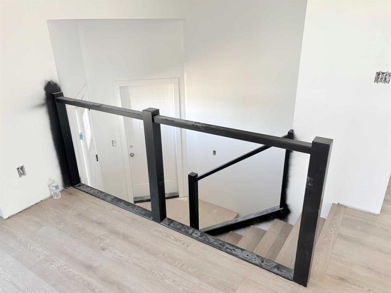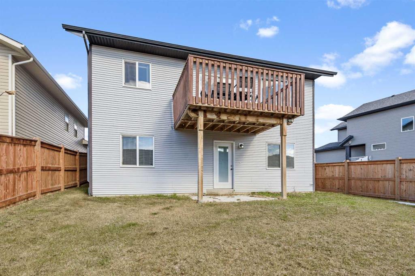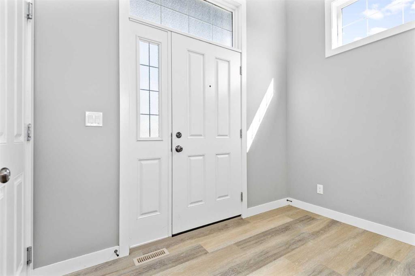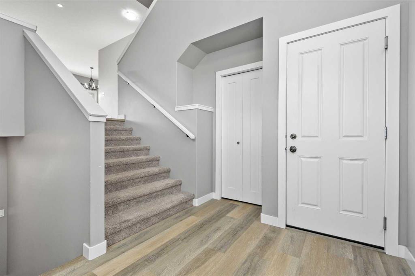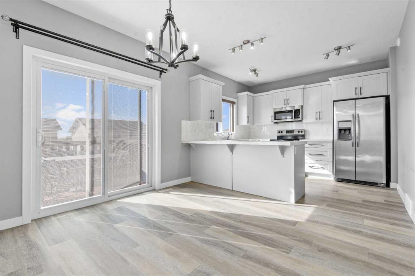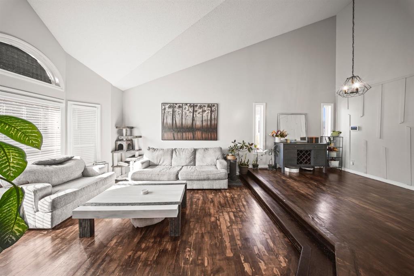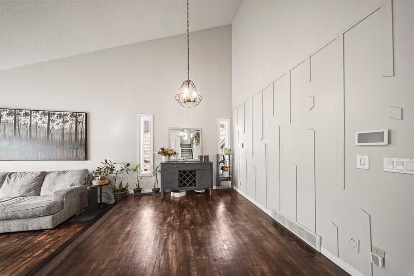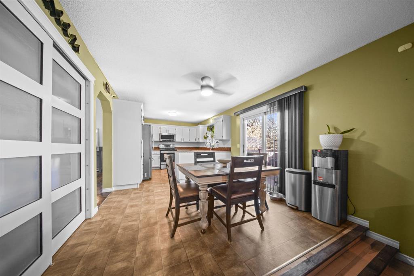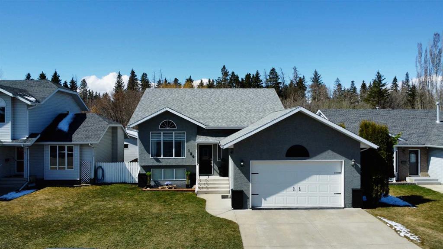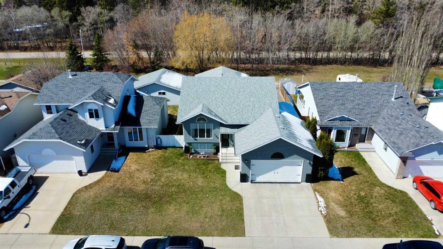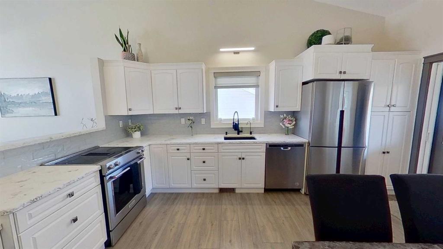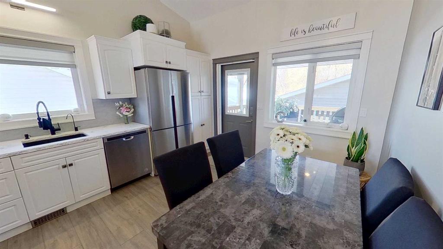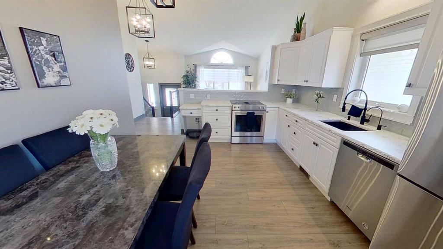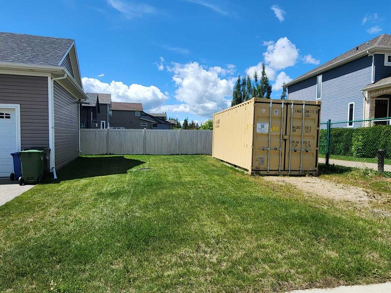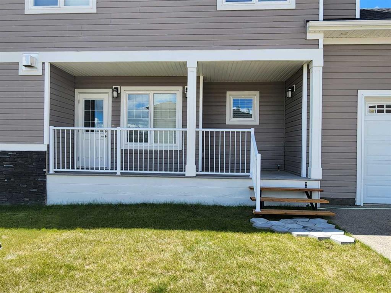317 Timothy Drive
Red Deer T4P 0K9
MLS® Number: A2214648
$ 487,900
4
BEDROOMS
3 + 0
BATHROOMS
1,163
SQUARE FEET
2010
YEAR BUILT
Visit REALTOR® website for additional information. Welcome to this beautifully maintained bi-level including a detached garage, on a corner lot in the desirable Timberland community. Step inside to discover a bright, open floor plan filled with natural light from south-facing windows. The kitchen is a true showpiece, featuring warm natural wood cabinets, a stylish backsplash, stainless appliances, a large island with breakfast bar & sink, plus a pantry. The main level offers 2 beds, including a primary suite with its own 3-piece ensuite. Downstairs, the fully finished basement boasts a generous rec room, 2 more beds, laundry & another 3-piece bath - ideal for family or guests. Enjoy outdoor living on the back deck with gas line hookup, & a low-maintenance backyard that's perfect for relaxing. A fantastic home in a sought-after neighborhood.
| COMMUNITY | Timberlands |
| PROPERTY TYPE | Detached |
| BUILDING TYPE | House |
| STYLE | Bi-Level |
| YEAR BUILT | 2010 |
| SQUARE FOOTAGE | 1,163 |
| BEDROOMS | 4 |
| BATHROOMS | 3.00 |
| BASEMENT | Finished, Full |
| AMENITIES | |
| APPLIANCES | Dishwasher, Electric Range, Microwave Hood Fan, Refrigerator, Washer/Dryer, Window Coverings |
| COOLING | None |
| FIREPLACE | N/A |
| FLOORING | Carpet, Laminate, Linoleum |
| HEATING | Forced Air |
| LAUNDRY | Lower Level |
| LOT FEATURES | Back Lane, Backs on to Park/Green Space, Corner Lot, Dog Run Fenced In, Landscaped, Level, Low Maintenance Landscape, Rectangular Lot, Street Lighting |
| PARKING | Double Garage Attached, Heated Garage, Rear Drive |
| RESTRICTIONS | None Known |
| ROOF | Asphalt Shingle |
| TITLE | Fee Simple |
| BROKER | PG Direct Realty Ltd. |
| ROOMS | DIMENSIONS (m) | LEVEL |
|---|---|---|
| 3pc Bathroom | 10`3" x 5`10" | Basement |
| Bedroom | 8`9" x 15`1" | Basement |
| Bedroom | 8`9" x 14`11" | Basement |
| Game Room | 23`10" x 16`0" | Basement |
| Storage | 9`9" x 4`10" | Basement |
| Furnace/Utility Room | 10`3" x 12`0" | Basement |
| 3pc Ensuite bath | 5`8" x 8`10" | Main |
| 4pc Bathroom | 7`7" x 9`5" | Main |
| Bedroom | 10`1" x 9`8" | Main |
| Dining Room | 12`11" x 7`11" | Main |
| Foyer | 7`6" x 7`7" | Main |
| Kitchen | 10`4" x 12`10" | Main |
| Living Room | 14`8" x 16`5" | Main |
| Bedroom - Primary | 12`11" x 13`10" | Main |

