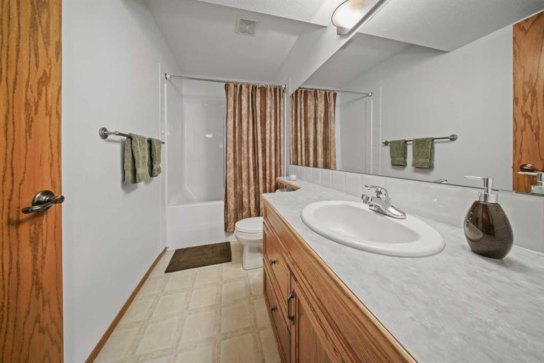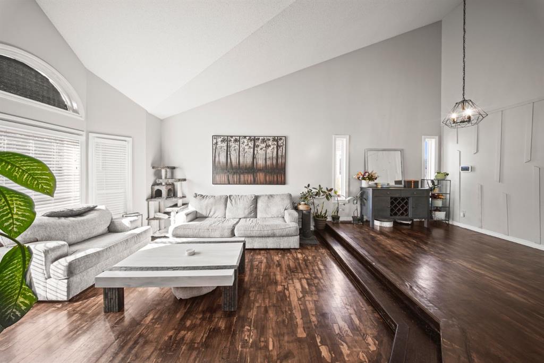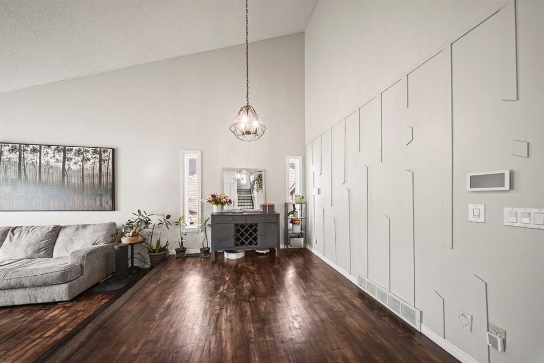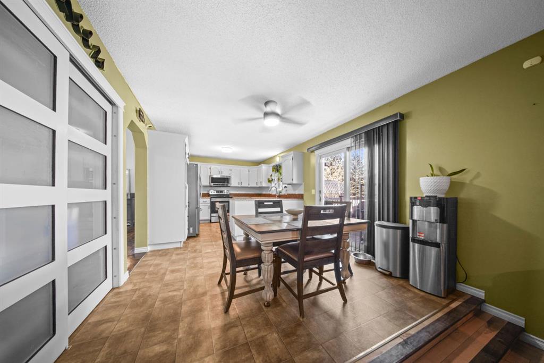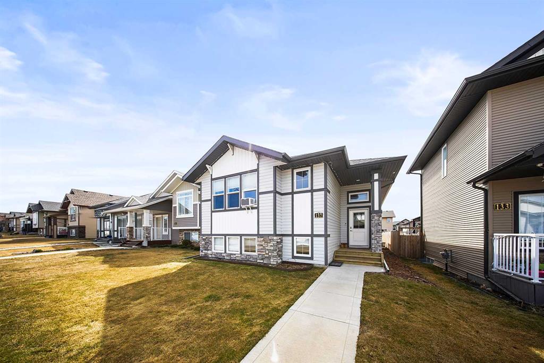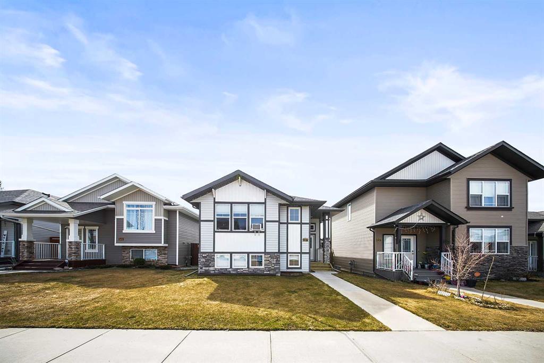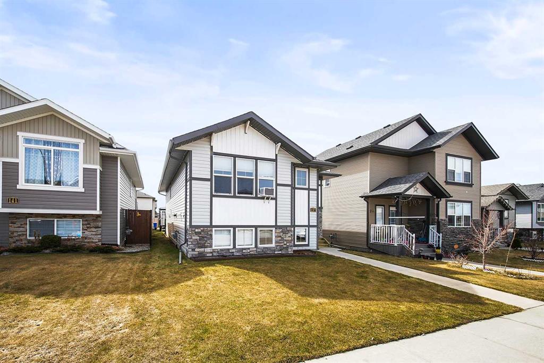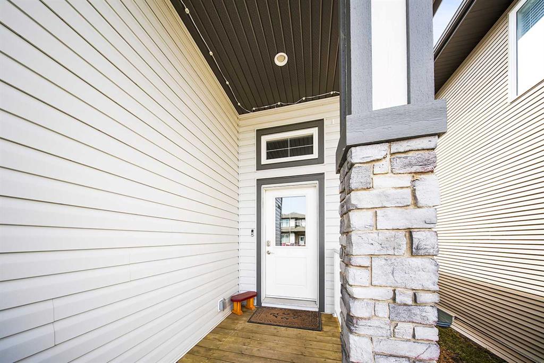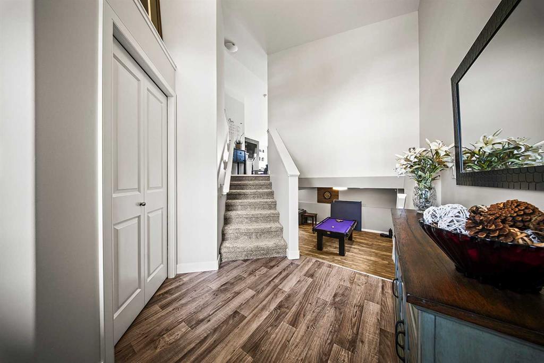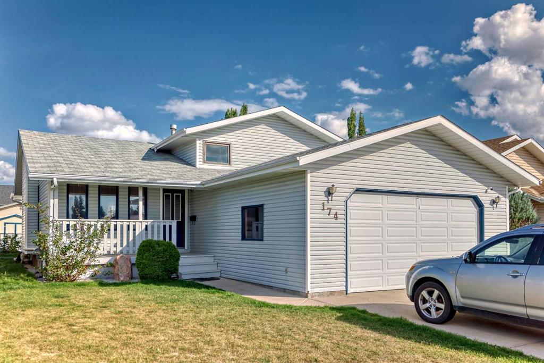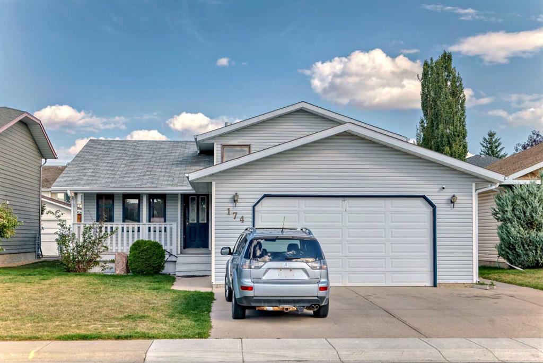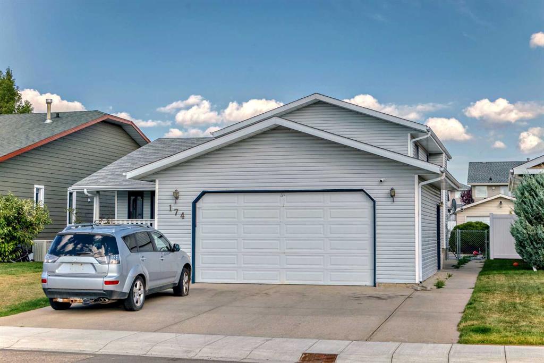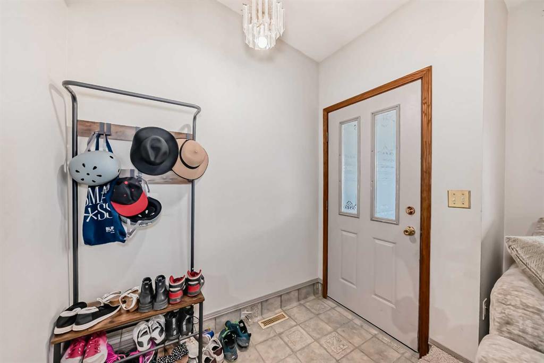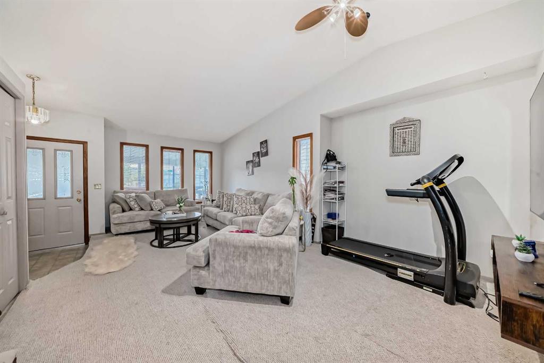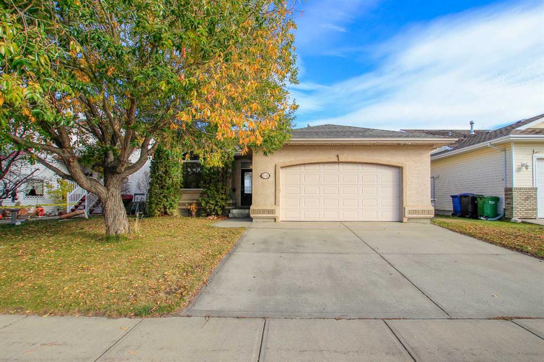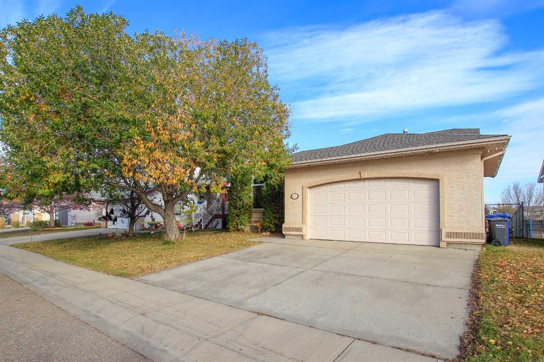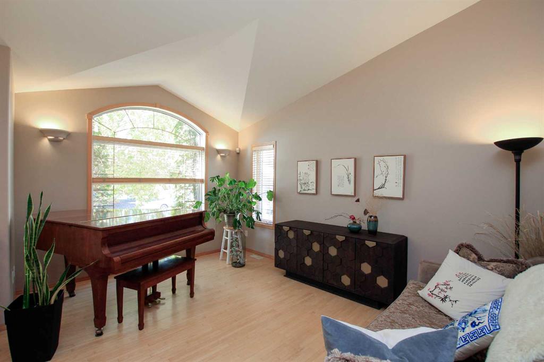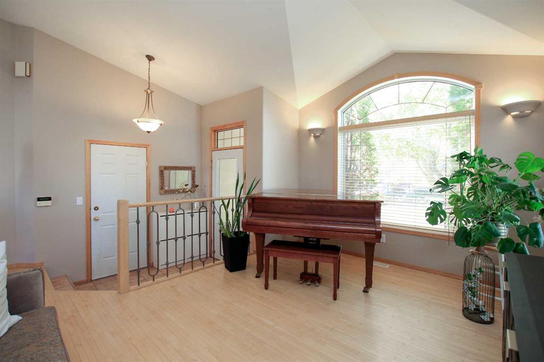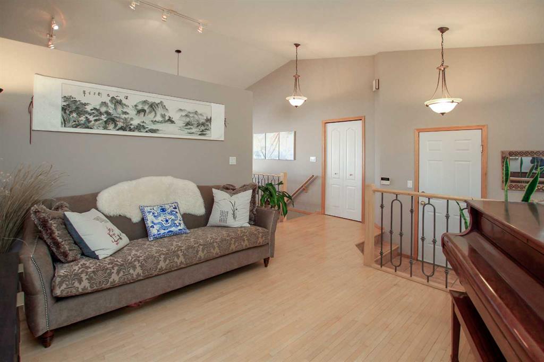147 Reichley Street
Red Deer T4P 3X3
MLS® Number: A2209884
$ 534,900
3
BEDROOMS
3 + 0
BATHROOMS
1,841
SQUARE FEET
2002
YEAR BUILT
Super clean! This extremely well kept home is very nicely designed with a spacious feel. The living room has a gas fireplace, bordered vaulted ceilings and engineered oak hardwood flooring that carries into the eating area. Lots of windows makes this area very bright. The kitchen has oak cabinets with crown mouldings, comes with appliances (dishwasher new in 2025) and there is a dust pan vac. Double garden doors to the South facing sundeck that has PWF wood and aluminum railings. Upstairs there is a 4 pce bath and 3 good sized bedrooms. The primary has a walk in closet and a 4 pce ensuite. The 3rd level has underfloor heating and is a walkout with a huge family room that has nice big windows and a door to the back yard. This level also has a 4 pc bath along with a big laundry room that leads out to the finished garage. The 4th level also has underfloor heat and has a small landing area and a large flex room/ bedroom (no closet). Nicely landscaped yard with underground sprinklers (as is- owners haven't used them). Underslab heat also in garage.
| COMMUNITY | Rosedale Meadows |
| PROPERTY TYPE | Detached |
| BUILDING TYPE | House |
| STYLE | 4 Level Split |
| YEAR BUILT | 2002 |
| SQUARE FOOTAGE | 1,841 |
| BEDROOMS | 3 |
| BATHROOMS | 3.00 |
| BASEMENT | Finished, Full |
| AMENITIES | |
| APPLIANCES | Dishwasher, Garage Control(s), Microwave, Refrigerator, Stove(s), Window Coverings |
| COOLING | None |
| FIREPLACE | Gas, Living Room |
| FLOORING | Carpet, Hardwood, Linoleum, Tile, Vinyl Plank |
| HEATING | In Floor, Forced Air, Natural Gas |
| LAUNDRY | See Remarks |
| LOT FEATURES | Back Lane, Landscaped |
| PARKING | Double Garage Attached, Garage Door Opener, Garage Faces Front, Heated Garage, Insulated |
| RESTRICTIONS | Utility Right Of Way |
| ROOF | Asphalt Shingle |
| TITLE | Fee Simple |
| BROKER | Century 21 Maximum |
| ROOMS | DIMENSIONS (m) | LEVEL |
|---|---|---|
| Game Room | 16`8" x 10`9" | Basement |
| Furnace/Utility Room | 16`9" x 6`2" | Basement |
| Den | 11`8" x 8`5" | Basement |
| Living Room | 15`2" x 15`1" | Main |
| Kitchen | 8`8" x 11`4" | Main |
| Dining Room | 8`10" x 9`11" | Main |
| Family Room | 20`9" x 20`9" | Third |
| Laundry | 13`8" x 10`0" | Third |
| 4pc Bathroom | Third | |
| Bedroom - Primary | 11`7" x 12`7" | Upper |
| 4pc Ensuite bath | Upper | |
| Bedroom | 9`9" x 13`9" | Upper |
| Bedroom | 9`9" x 11`5" | Upper |
| 4pc Bathroom | Upper |












