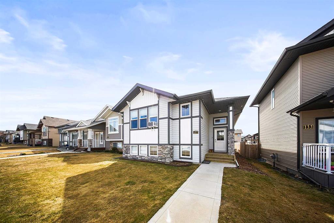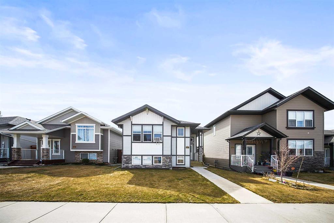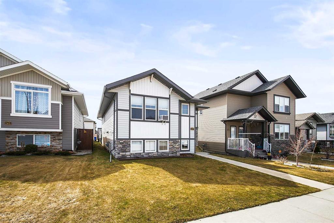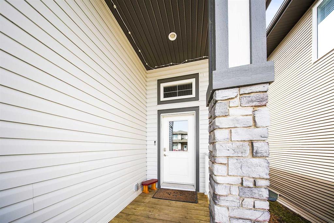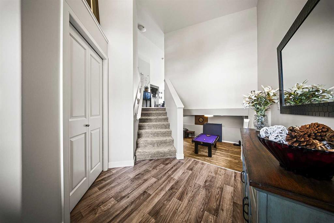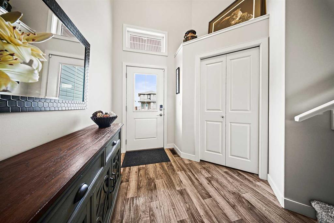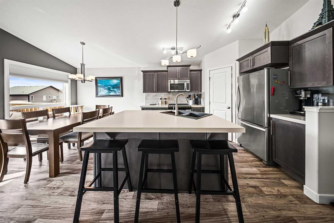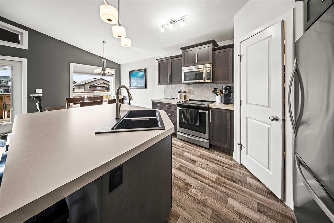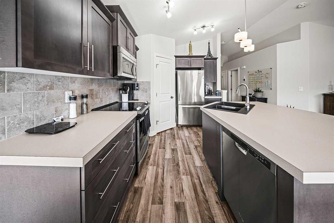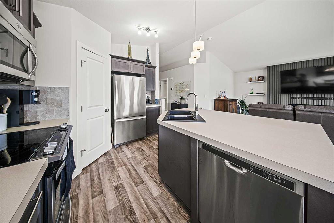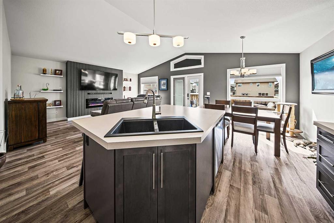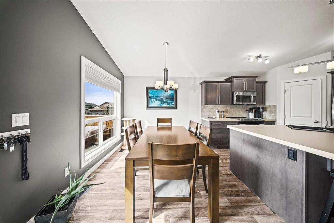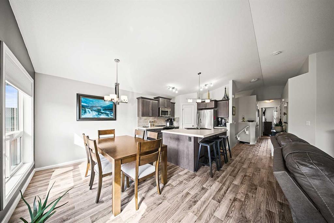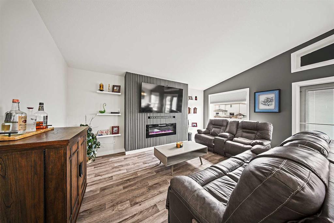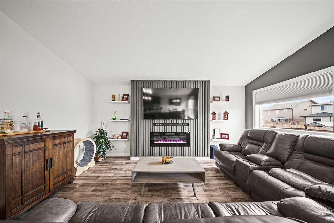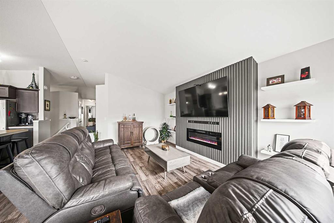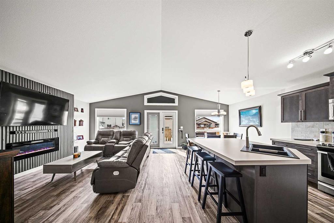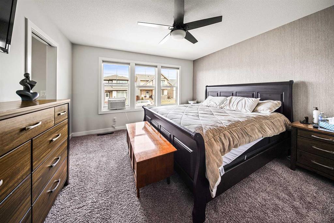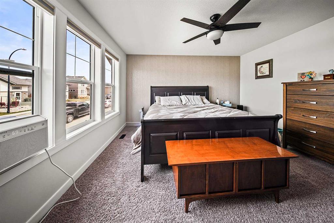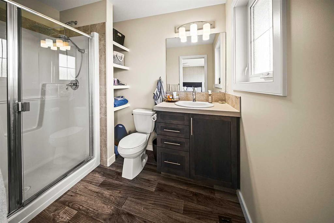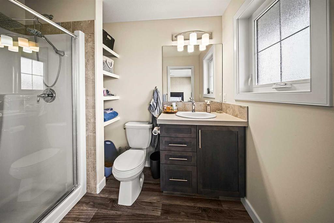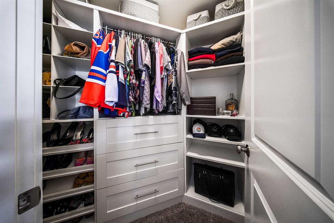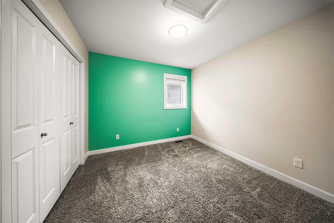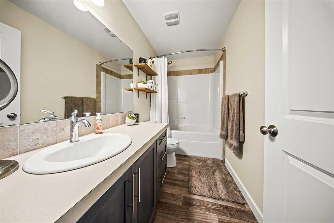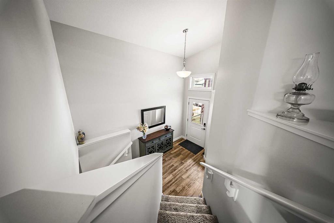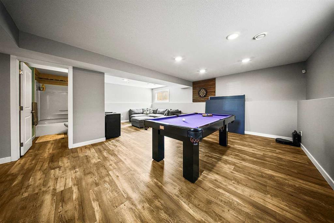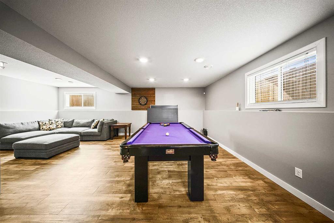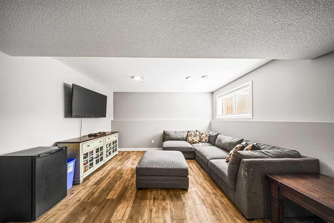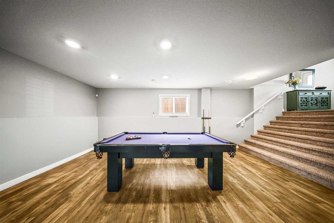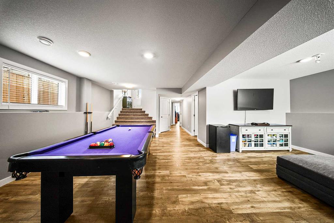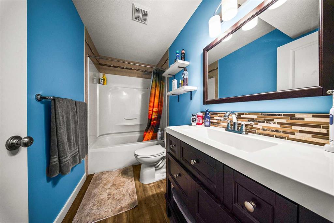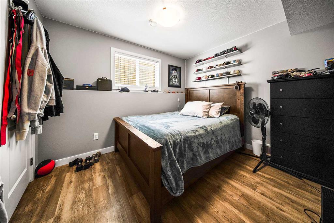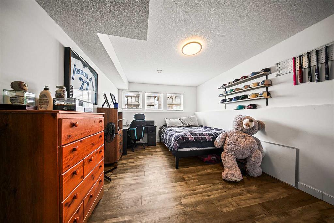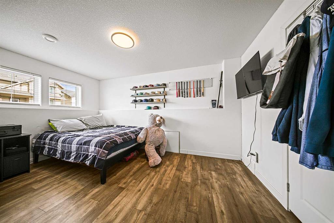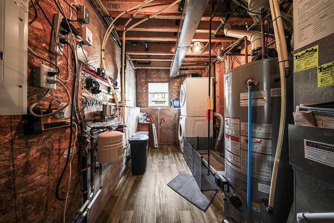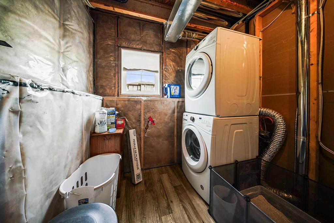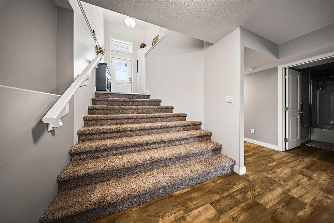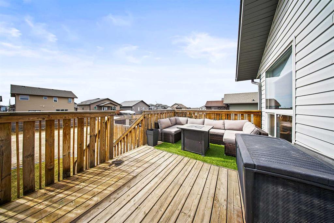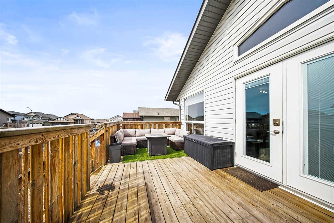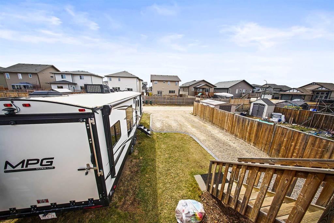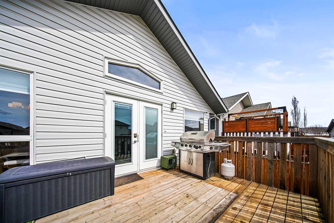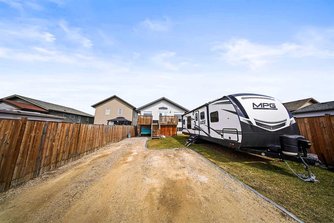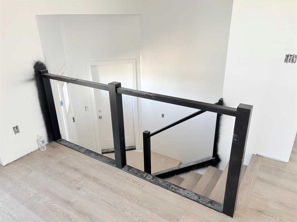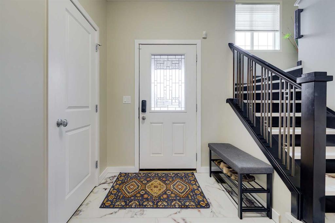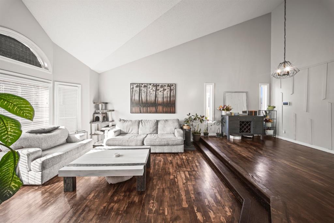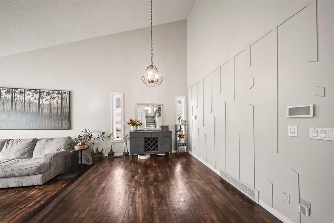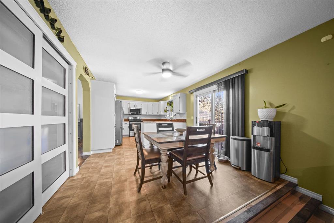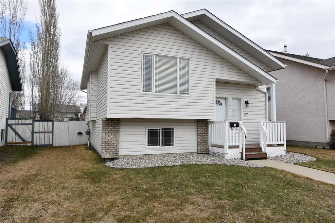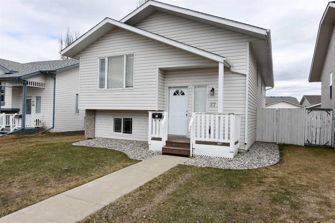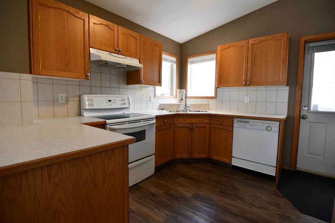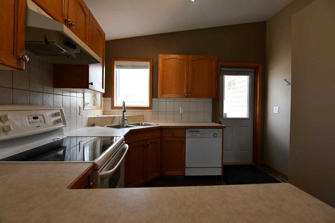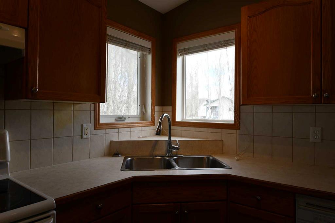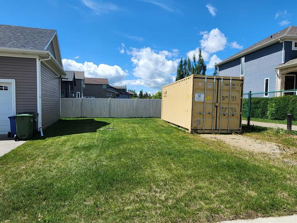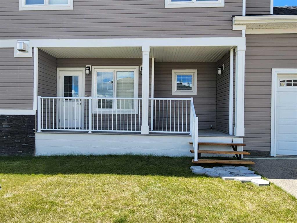137 Truant Crescent
Red Deer T4P0S6
MLS® Number: A2211545
$ 459,900
4
BEDROOMS
3 + 0
BATHROOMS
2016
YEAR BUILT
Welcome to your dream home! Nestled in a sought-after, family-friendly neighborhood, this spacious 4-bedroom, 3-bathroom gem offers comfort, style, and room for everyone. Step inside to a massive living room filled with natural light—perfect for entertaining or relaxing with family. The spacious kitchen and dining area make hosting a breeze, with plenty of room to cook, gather, and enjoy meals together. Retreat to the private primary suite featuring a luxurious ensuite bathroom, ideal for unwinding at the end of the day. A second bedroom is on this level. Downstairs, you'll find a huge recreation room that offers endless possibilities—home theatre, gym, playroom, or all of the above! 2 More bedrooms, a nice 4 piece bathroom and utility room round out this fully developed basement. Outside, enjoy a lovely yard with space for kids, pets, and summer BBQs. Whether you're gardening, playing, or just soaking up the sun, you'll love the outdoor living this property provides. As a huge bonus this home also has a 50 amp backyard plug-in ideal for EV charging or RV owners. It's Tesla-compatible with adapter. Don't miss your chance to live in this incredible home in a truly beautiful neighborhood. Schedule your showing today!
| COMMUNITY | Timberstone |
| PROPERTY TYPE | Detached |
| BUILDING TYPE | House |
| STYLE | Bi-Level |
| YEAR BUILT | 2016 |
| SQUARE FOOTAGE | 1,135 |
| BEDROOMS | 4 |
| BATHROOMS | 3.00 |
| BASEMENT | Finished, Full |
| AMENITIES | |
| APPLIANCES | Dishwasher, Electric Range, Microwave Hood Fan, Refrigerator, Wall/Window Air Conditioner, Washer/Dryer, Window Coverings |
| COOLING | Partial |
| FIREPLACE | Blower Fan, Electric |
| FLOORING | Carpet, Ceramic Tile, Laminate, Linoleum |
| HEATING | Forced Air |
| LAUNDRY | In Basement |
| LOT FEATURES | Back Lane, Back Yard, Front Yard, Landscaped, Lawn |
| PARKING | Off Street, Parking Pad, RV Access/Parking |
| RESTRICTIONS | Utility Right Of Way |
| ROOF | Asphalt Shingle |
| TITLE | Fee Simple |
| BROKER | Grassroots Realty Group |
| ROOMS | DIMENSIONS (m) | LEVEL |
|---|---|---|
| Bedroom | 11`4" x 16`10" | Basement |
| Bedroom | 9`4" x 11`0" | Basement |
| Game Room | 23`9" x 18`6" | Basement |
| 4pc Bathroom | 9`4" x 4`10" | Basement |
| Furnace/Utility Room | 6`11" x 15`5" | Basement |
| Foyer | 7`11" x 8`11" | Main |
| Kitchen | 9`4" x 11`6" | Second |
| Dining Room | 9`4" x 9`1" | Second |
| Living Room | 15`8" x 18`7" | Second |
| Bedroom - Primary | 15`5" x 15`7" | Second |
| 3pc Ensuite bath | 5`7" x 8`10" | Second |
| Bedroom | 9`11" x 9`10" | Second |
| 4pc Bathroom | 9`11" x 4`10" | Second |

