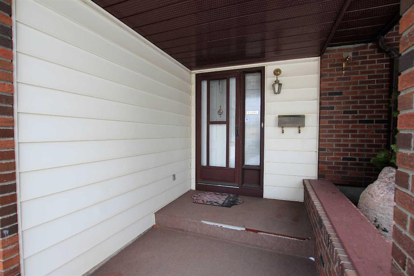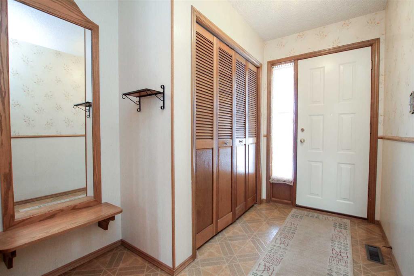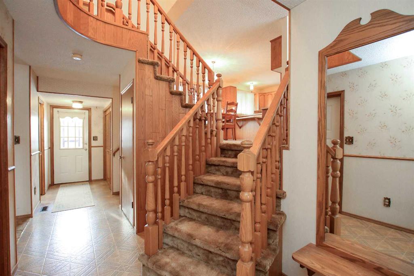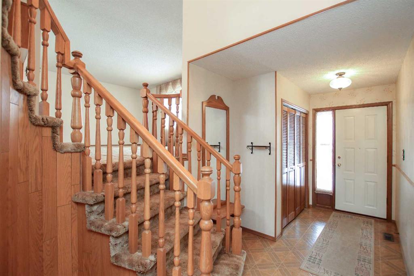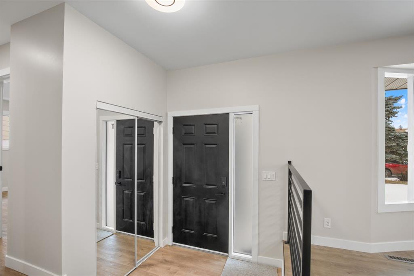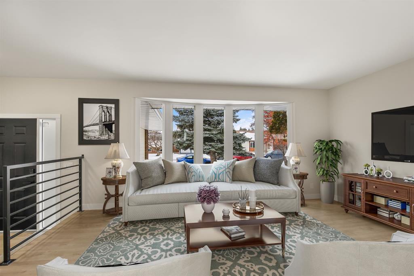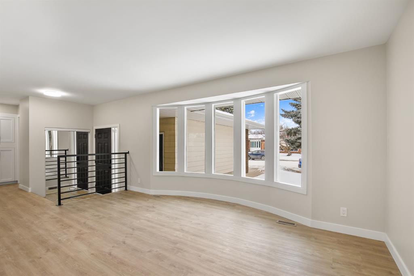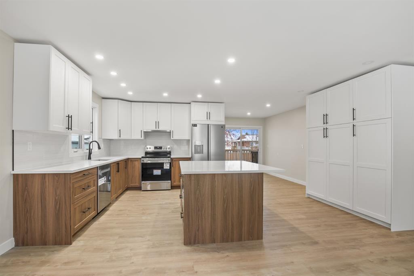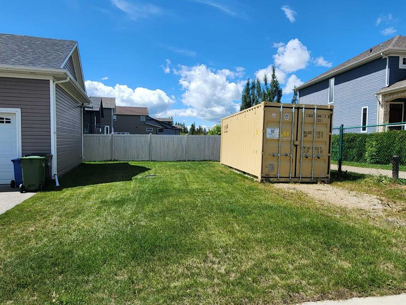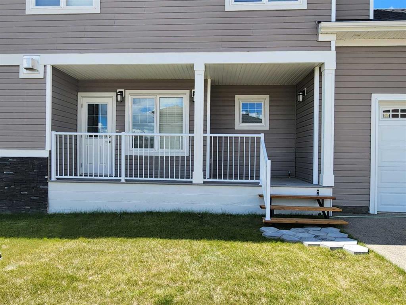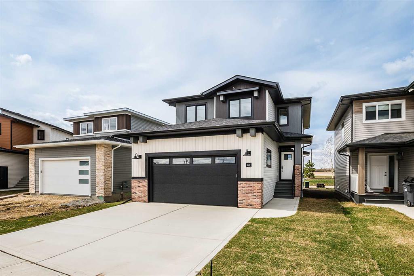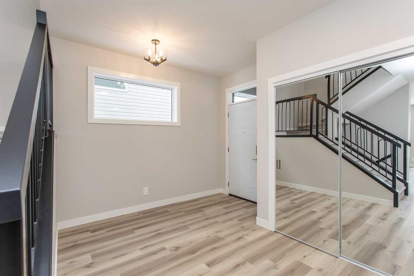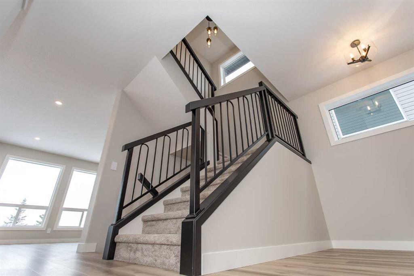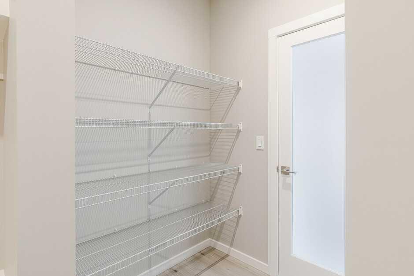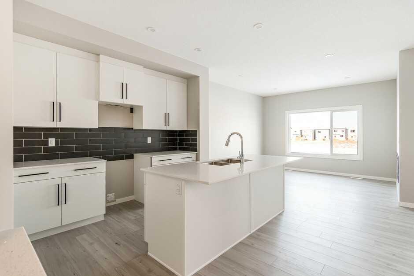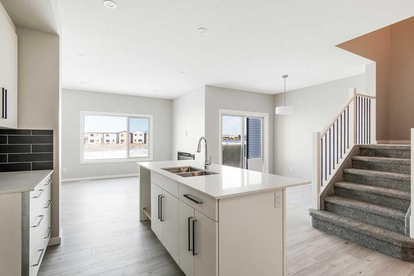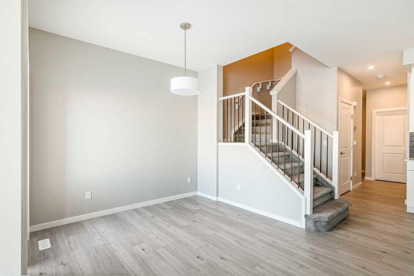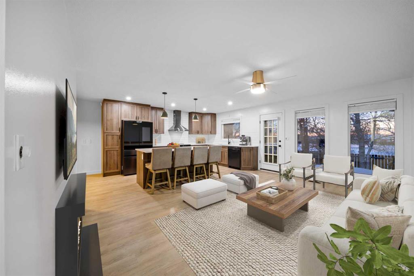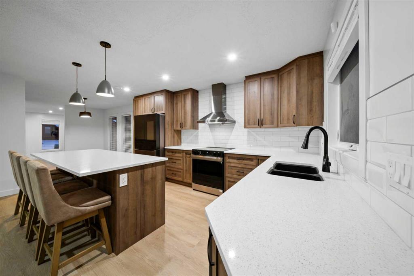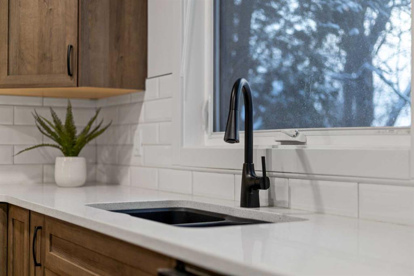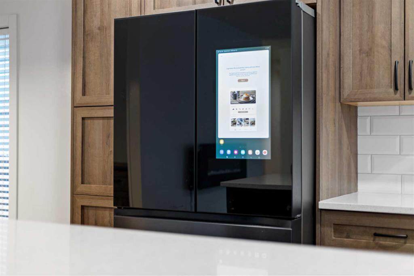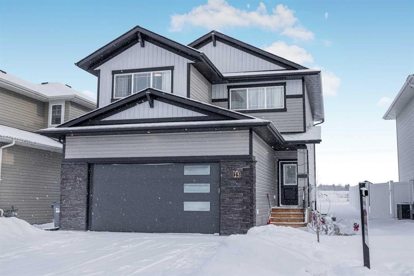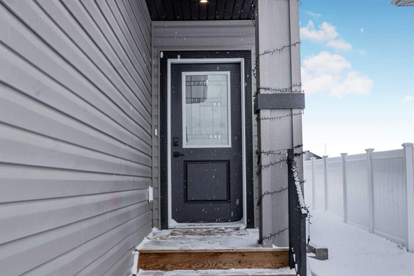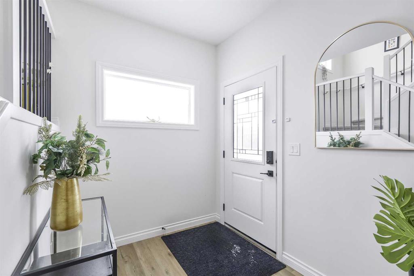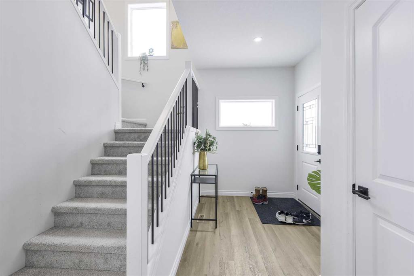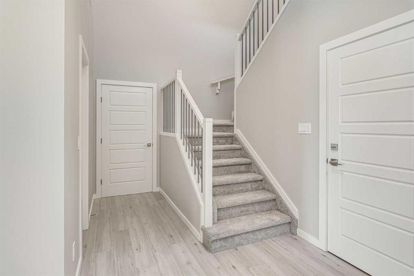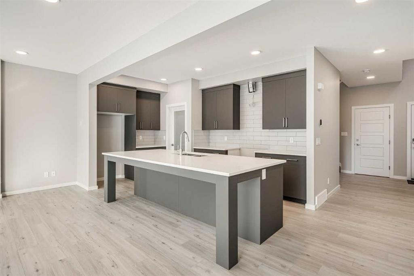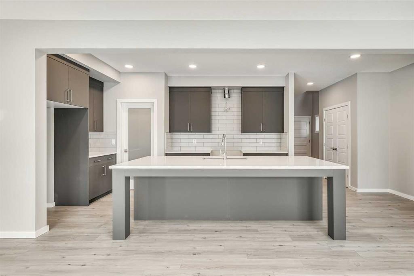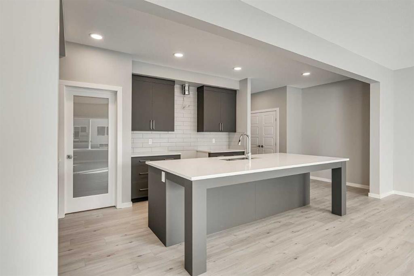$ 579,000
4
BEDROOMS
3 + 1
BATHROOMS
1,907
SQUARE FEET
2009
YEAR BUILT
Visit REALTOR® website for additional information. Welcome to this stunning 2 ½ story home with a rear attached double garage, in a great location in Red Deer. Step inside to a spacious & open main living area with A/C & a beautiful granite surround fireplace. The kitchen has dark cabinets, granite countertops, & ample of cabinet space with a breakfast bar, stainless appliances, including an induction range plus pantry. The main floor also includes a 2-piece bath & walk-in closet. 3 beds up & a family room offer plenty of space for family with the convenience of a laundry area by the rooms. The master suite features a 5 pc en-suite & walk-in closet. The finished basement has a large rec room, a wet bar plus an additional bed with 3-piece bath & walk-in closet. Enjoy the outdoors in the beautifully landscaped yard with deck & garden.
| COMMUNITY | |
| PROPERTY TYPE | Detached |
| BUILDING TYPE | House |
| STYLE | 2 Storey |
| YEAR BUILT | 2009 |
| SQUARE FOOTAGE | 1,907 |
| BEDROOMS | 4 |
| BATHROOMS | 4.00 |
| BASEMENT | Finished, Full |
| AMENITIES | |
| APPLIANCES | Dishwasher, Electric Oven, Microwave Hood Fan, Refrigerator, Washer/Dryer Stacked, Window Coverings |
| COOLING | Central Air, None |
| FIREPLACE | Gas |
| FLOORING | Carpet, Ceramic Tile, Laminate |
| HEATING | Forced Air |
| LAUNDRY | Upper Level |
| LOT FEATURES | Back Lane, Back Yard, Corner Lot, Few Trees, Gazebo, Front Yard, Lawn, Landscaped, Level, Standard Shaped Lot, Meadow, Street Lighting, Private, Rectangular Lot |
| PARKING | Double Garage Attached, Heated Garage, Rear Drive |
| RESTRICTIONS | None Known |
| ROOF | Asphalt Shingle |
| TITLE | Fee Simple |
| BROKER | PG Direct Realty Ltd. |
| ROOMS | DIMENSIONS (m) | LEVEL |
|---|---|---|
| 3pc Ensuite bath | 3`11" x 11`4" | Basement |
| Bedroom | 12`5" x 11`4" | Basement |
| Game Room | 25`1" x 18`2" | Basement |
| Furnace/Utility Room | 6`7" x 11`4" | Basement |
| 2pc Bathroom | 2`9" x 7`10" | Main |
| Family Room | 13`4" x 17`3" | Main |
| Foyer | 10`6" x 8`8" | Main |
| Other | 18`0" x 21`9" | Main |
| Kitchen | 15`8" x 12`4" | Main |
| Living Room | 12`8" x 10`0" | Main |
| Walk-In Closet | 5`9" x 7`9" | Main |
| 4pc Bathroom | 6`11" x 7`10" | Second |
| 5pc Ensuite bath | 8`6" x 10`1" | Second |
| Bedroom | 10`8" x 10`5" | Second |
| Bedroom | 10`7" x 11`5" | Second |
| Family Room | 13`11" x 12`10" | Second |
| Bedroom - Primary | 13`11" x 13`0" | Second |
| Walk-In Closet | 8`11" x 6`5" | Second |





















