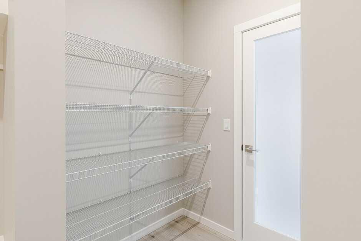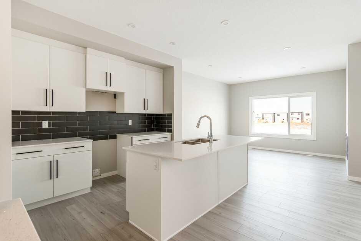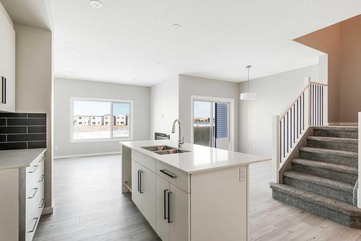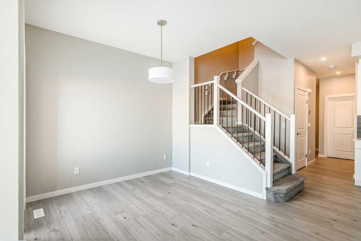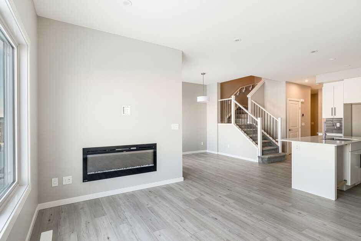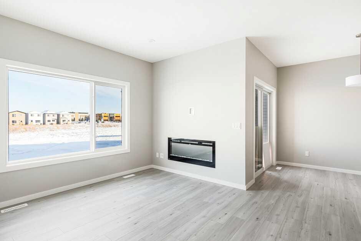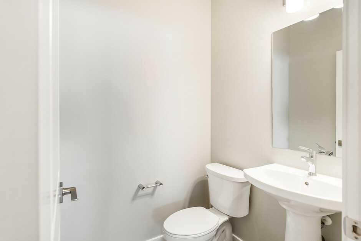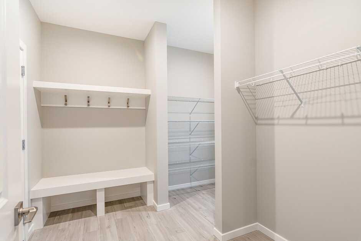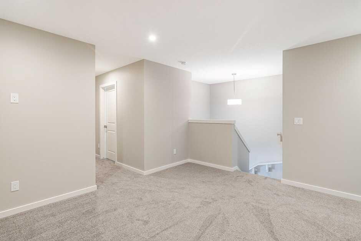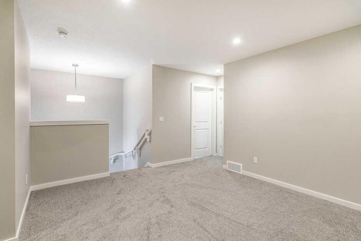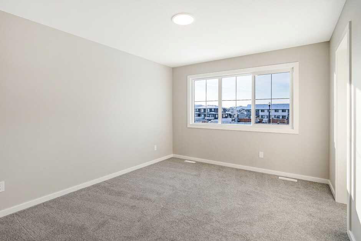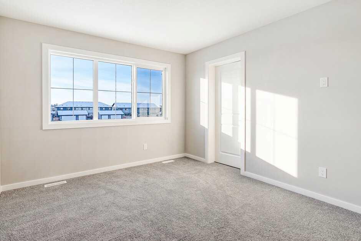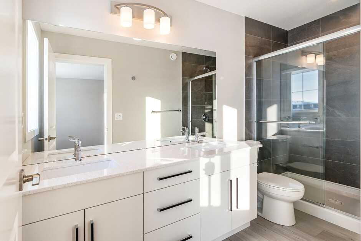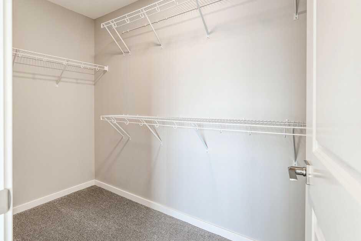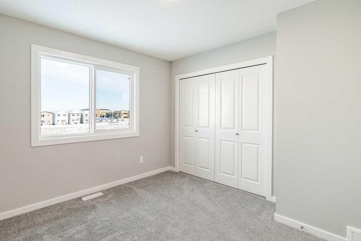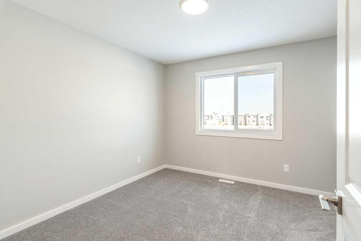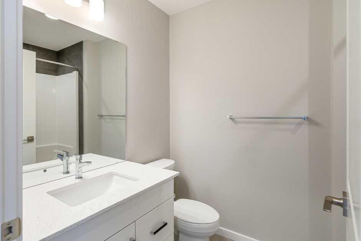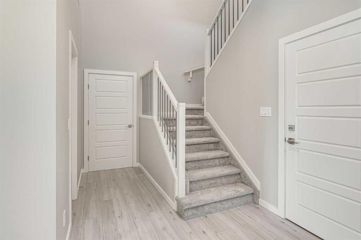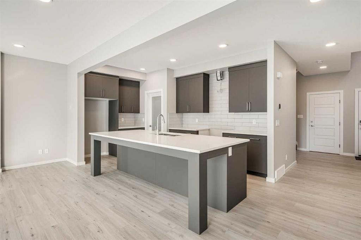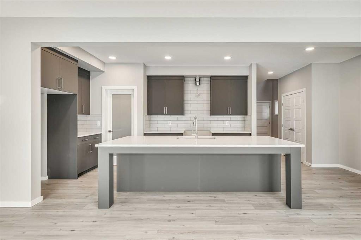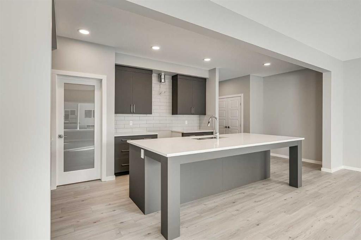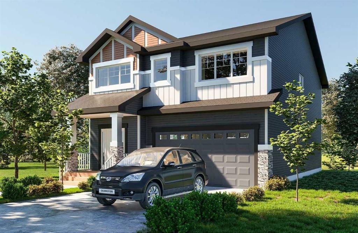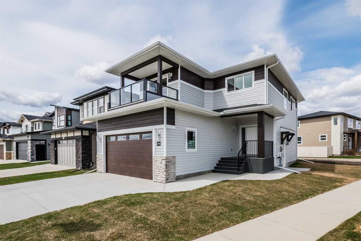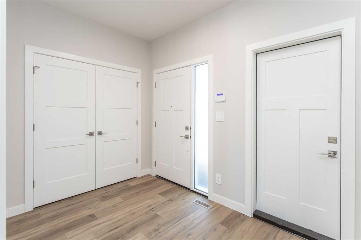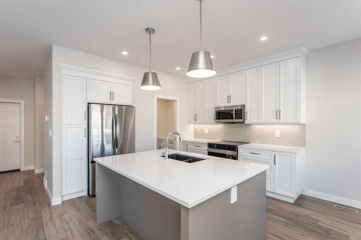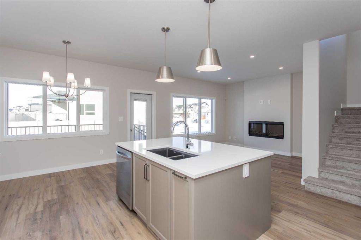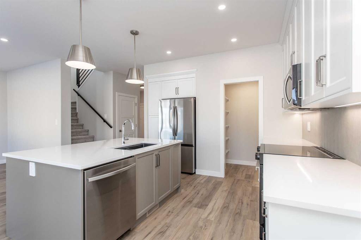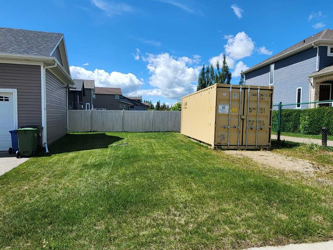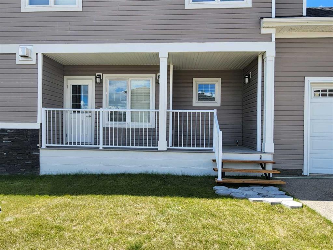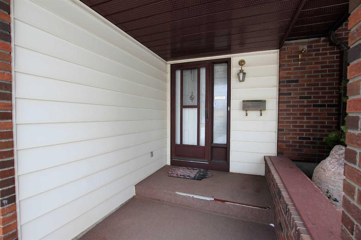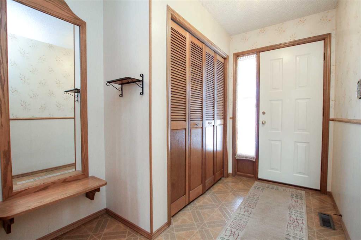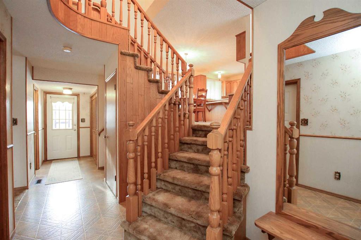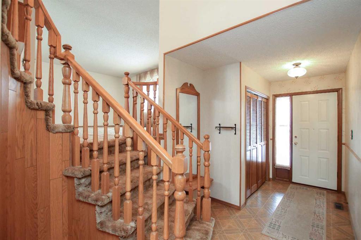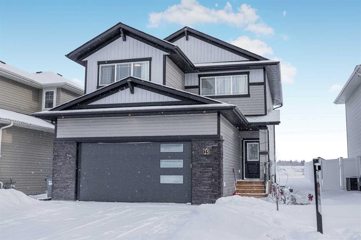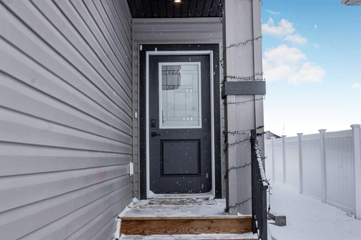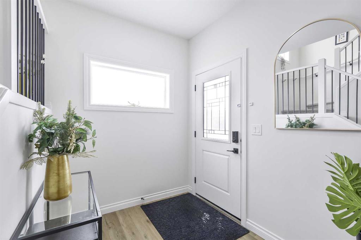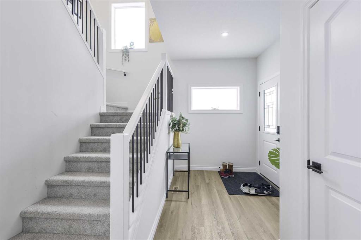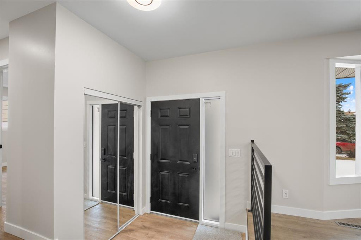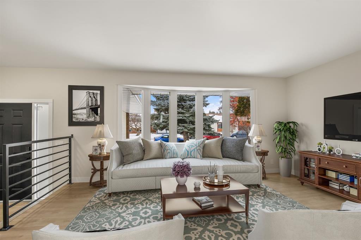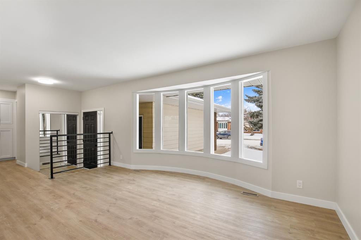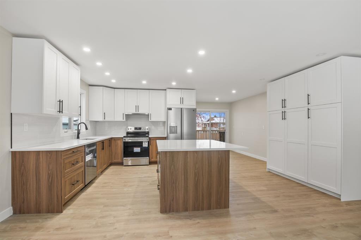61 Emmett Crescent
Red Deer T4P3G8
MLS® Number: A2170086
$ 574,900
3
BEDROOMS
2 + 1
BATHROOMS
1,779
SQUARE FEET
2024
YEAR BUILT
The Julia is a beautiful 3-bedroom, 2.5-bathroom home with side entry and 9’ basement foundation walls. The double attached garage leads to a walk-through pantry and mudroom for added convenience. The luxurious primary bedroom features a large walk-in closet and an ensuite with dual sinks and decorative tiled shower walls. Enjoy second-floor laundry, a 50” linear LED electric fireplace, and metal spindle railings for an open feel. Every Bedrock Home includes smart home technology, a smart thermostat, video doorbell, and keyless lock. Located in a family-friendly community near schools, shopping, Discovery Canyon, and Riverbend Golf Course. Photos are representative.
| COMMUNITY | Evergreen |
| PROPERTY TYPE | Detached |
| BUILDING TYPE | House |
| STYLE | 2 Storey |
| YEAR BUILT | 2024 |
| SQUARE FOOTAGE | 1,779 |
| BEDROOMS | 3 |
| BATHROOMS | 3.00 |
| BASEMENT | Full, Unfinished |
| AMENITIES | |
| APPLIANCES | Dishwasher, Dryer, Electric Range, Microwave, Refrigerator, Washer |
| COOLING | None |
| FIREPLACE | Decorative, Electric |
| FLOORING | Carpet, Vinyl Plank |
| HEATING | Forced Air, Natural Gas |
| LAUNDRY | Upper Level |
| LOT FEATURES | Back Lane |
| PARKING | Double Garage Attached |
| RESTRICTIONS | Restrictive Covenant, Utility Right Of Way |
| ROOF | Asphalt Shingle |
| TITLE | Fee Simple |
| BROKER | Bode Platform Inc. |
| ROOMS | DIMENSIONS (m) | LEVEL |
|---|---|---|
| Great Room | 12`7" x 13`5" | Main |
| Dinette | 12`4" x 9`5" | Main |
| Kitchen | 10`7" x 10`10" | Main |
| 2pc Bathroom | Main | |
| 4pc Bathroom | Upper | |
| 4pc Ensuite bath | Upper | |
| Bedroom - Primary | 11`0" x 13`5" | Upper |
| Bedroom | 10`8" x 11`2" | Upper |
| Bedroom | 11`6" x 9`9" | Upper |
| Bonus Room | 14`1" x 11`10" | Upper |


