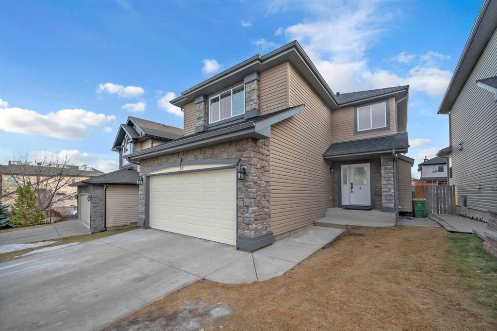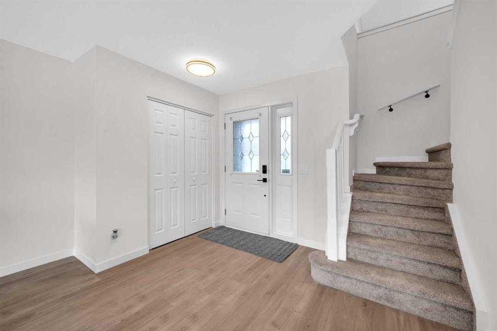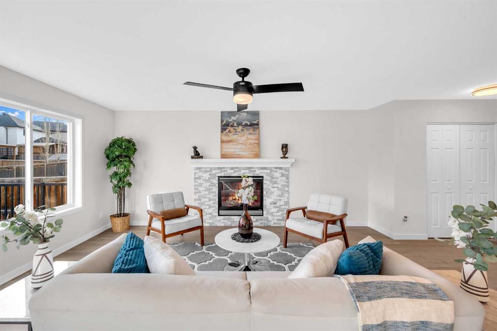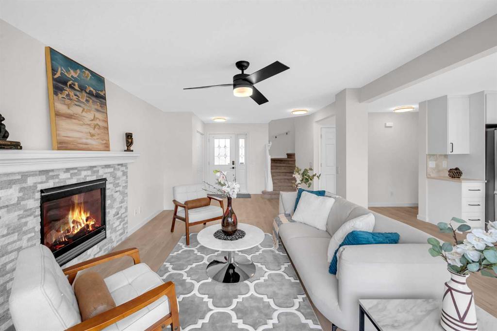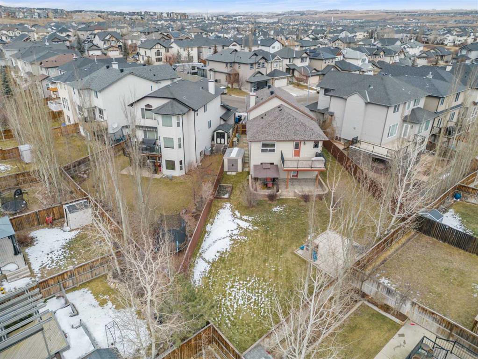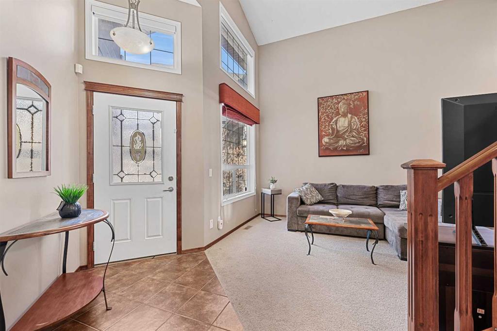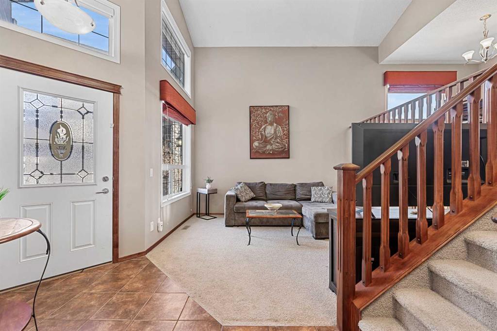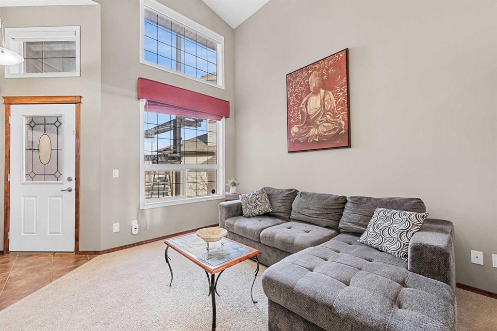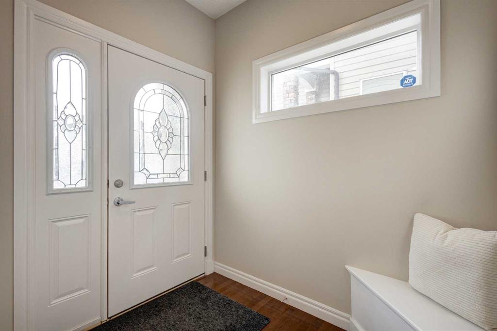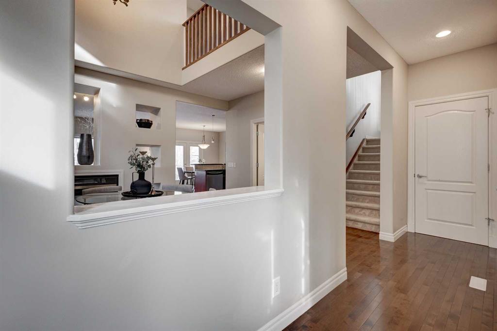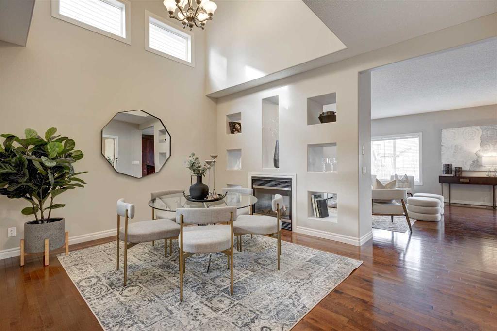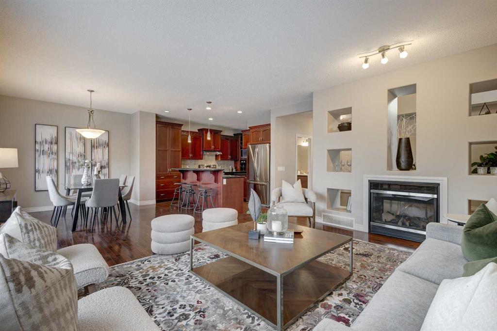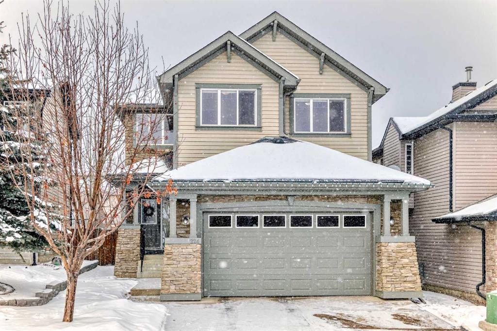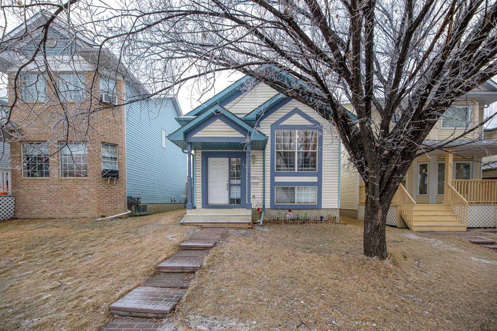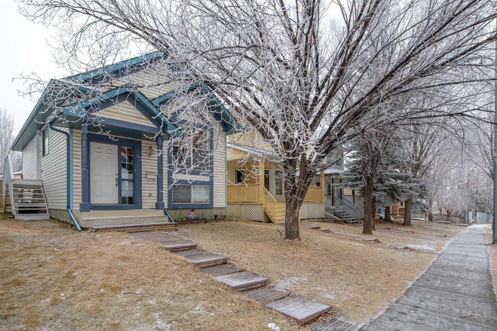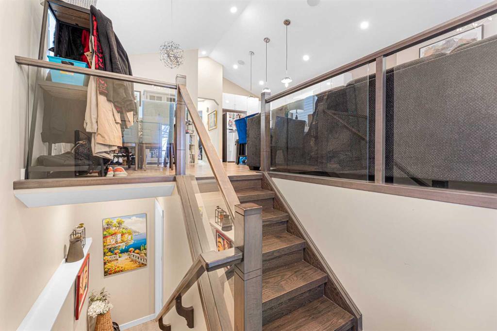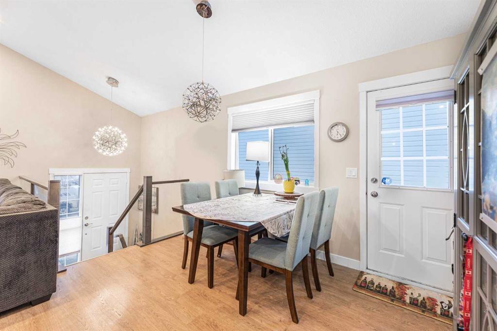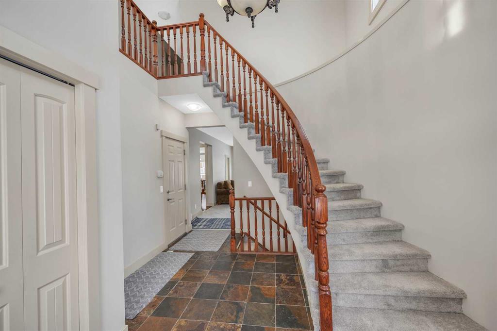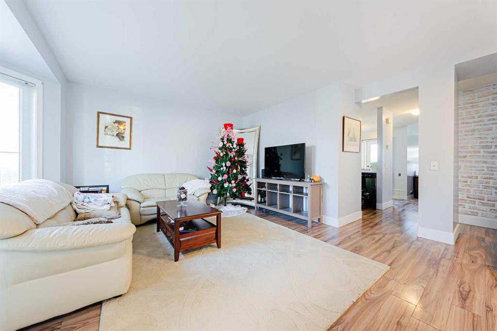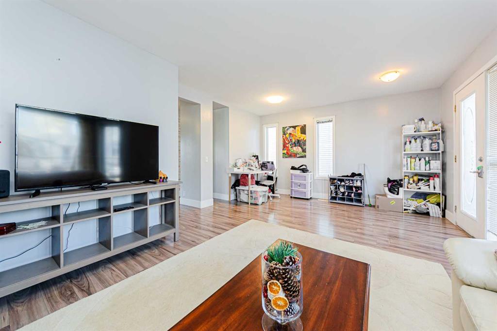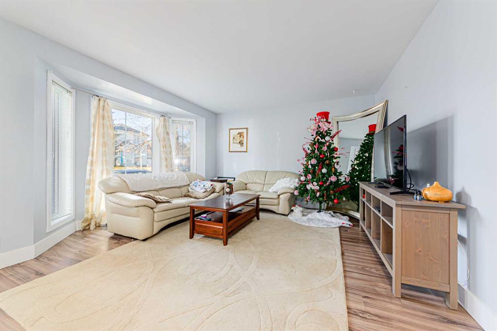61 Kincora Landing NW
Calgary T3R 1L1
MLS® Number: A2192190
$ 699,900
3
BEDROOMS
3 + 1
BATHROOMS
1,922
SQUARE FEET
2003
YEAR BUILT
Here’s one you don’t want to miss!! This beautifully designed home in the desirable community of Kincora sits on a large corner lot and offers the perfect blend of space, functionality, and unique features. Step inside to find an inviting main floor with an open-concept kitchen, living, and dining area, along with a dedicated office space and a walkthrough pantry that connects directly to the laundry room and oversized double garage—a convenient feature for busy households. The main floor also includes a 2-piece bathroom and access to an incredible 282 sq. ft. enclosed 3-season porch, complete with a built-in BBQ, making it the ideal space for relaxing and entertaining. Upstairs, the primary bedroom is a true retreat with a walk-in closet and a 4-piece ensuite featuring a standalone shower. Two additional bedrooms, another 4-piece bathroom and a huge bonus room complete the upper level. The fully developed basement expands the living space with a bar/kitchen area, a rec room, and yet another 4-piece bathroom. Outdoors, the large backyard is perfect for families, offering extra storage under the deck, a small greenhouse, and berry bushes in the front yard. The oversized double garage is perfect for hobbyists, equipped with a brand new door, 220V power, hot/cold water taps and additional shelving and storage. Some notable upgrades include built-in speakers throughout the home and Air conditioning for those hot summer evenings. Thoughtfully designed with both comfort and convenience in mind! Close to green spaces, walking paths, shopping and all other amenities this home is truly something special, book a private viewing and see for yourself!
| COMMUNITY | Kincora |
| PROPERTY TYPE | Detached |
| BUILDING TYPE | House |
| STYLE | 2 Storey |
| YEAR BUILT | 2003 |
| SQUARE FOOTAGE | 1,922 |
| BEDROOMS | 3 |
| BATHROOMS | 4.00 |
| BASEMENT | Finished, Full |
| AMENITIES | |
| APPLIANCES | Dishwasher, Dryer, Gas Stove, Washer, Window Coverings |
| COOLING | Central Air |
| FIREPLACE | Family Room, Gas, Tile |
| FLOORING | Carpet, Laminate, Tile |
| HEATING | Forced Air, Natural Gas |
| LAUNDRY | Main Level |
| LOT FEATURES | Back Yard, Corner Lot, Fruit Trees/Shrub(s), Irregular Lot |
| PARKING | 220 Volt Wiring, Double Garage Attached, Garage Door Opener, Garage Faces Front, Insulated, Oversized |
| RESTRICTIONS | Restrictive Covenant, Utility Right Of Way |
| ROOF | Asphalt Shingle |
| TITLE | Fee Simple |
| BROKER | RE/MAX House of Real Estate |
| ROOMS | DIMENSIONS (m) | LEVEL |
|---|---|---|
| 4pc Bathroom | 4`11" x 8`8" | Basement |
| 2pc Bathroom | 4`7" x 4`7" | Main |
| Entrance | 5`3" x 6`10" | Main |
| Office | 5`9" x 7`1" | Main |
| Living Room | 11`11" x 14`10" | Main |
| Dining Room | 7`8" x 12`10" | Main |
| Kitchen | 11`3" x 11`3" | Main |
| Laundry | 6`1" x 6`10" | Main |
| Bonus Room | 13`6" x 19`0" | Second |
| Bedroom - Primary | 11`11" x 13`11" | Second |
| Bedroom | 10`0" x 10`2" | Second |
| Bedroom | 10`8" x 11`1" | Second |
| 4pc Bathroom | 4`11" x 7`6" | Second |
| 4pc Ensuite bath | 10`8" x 11`0" | Second |




























