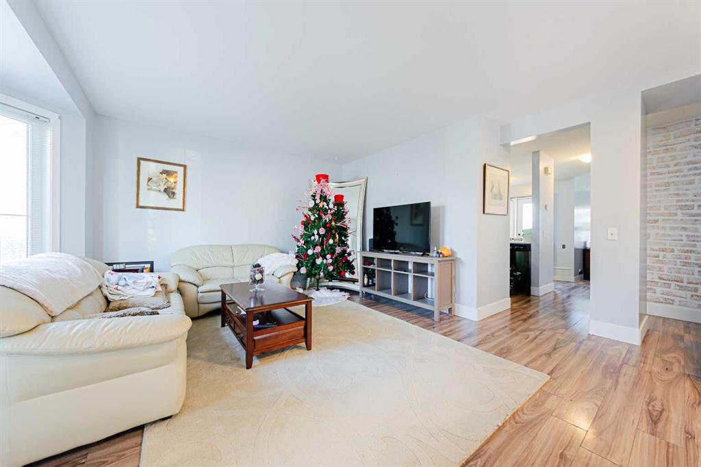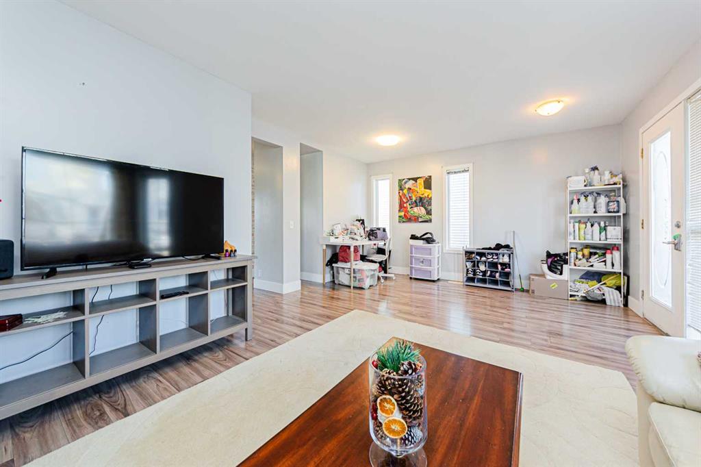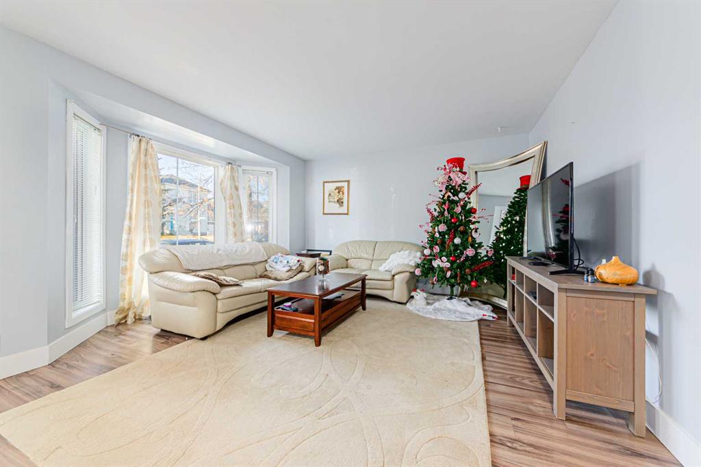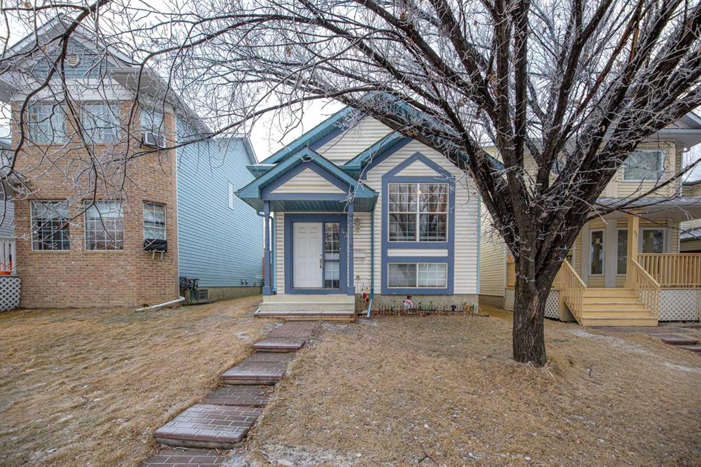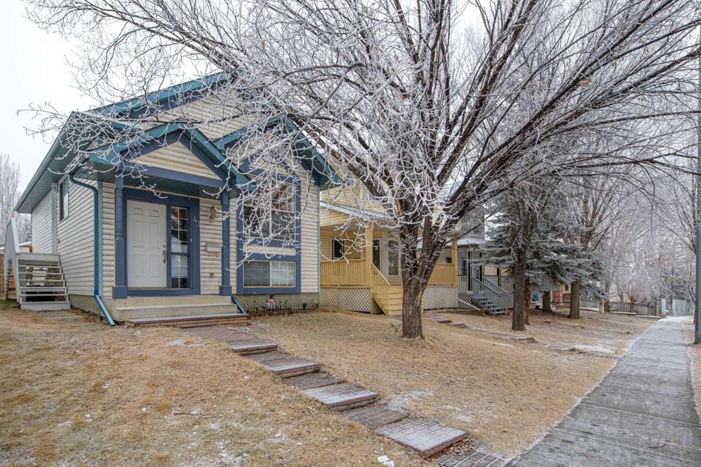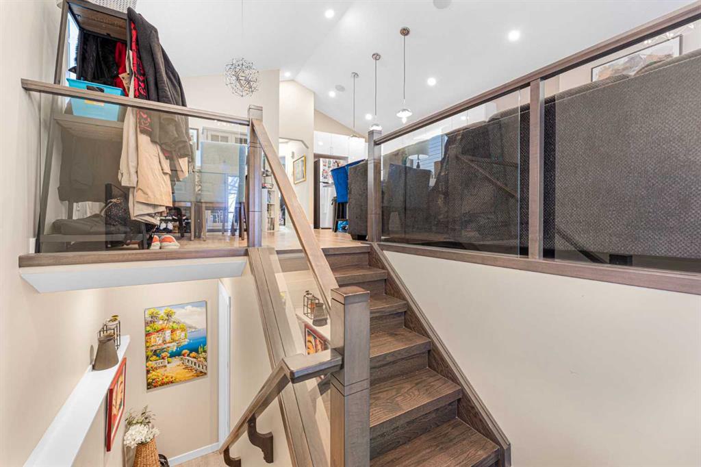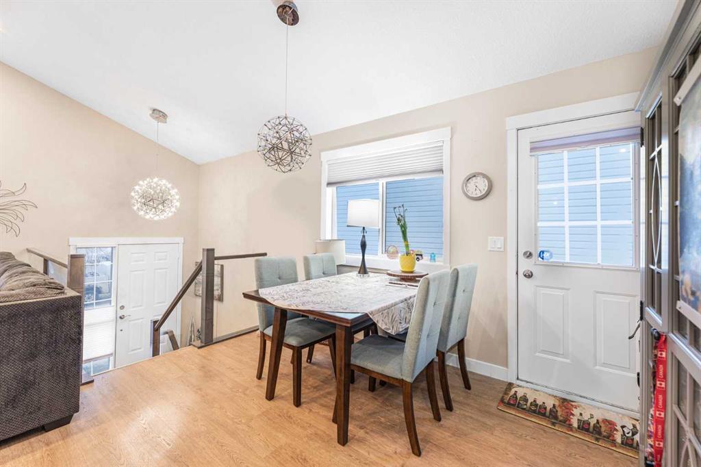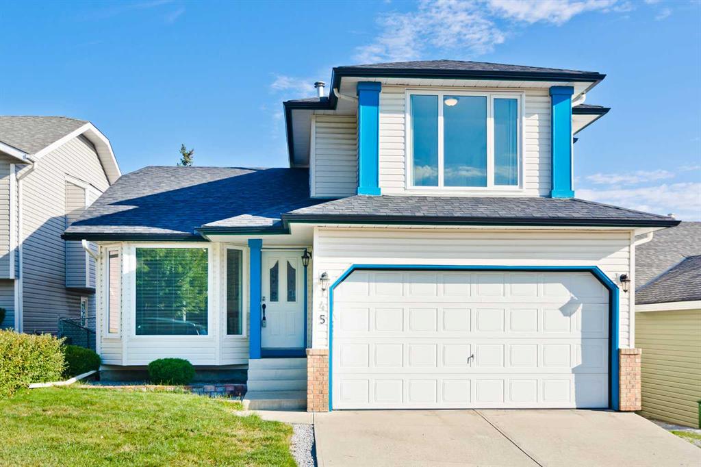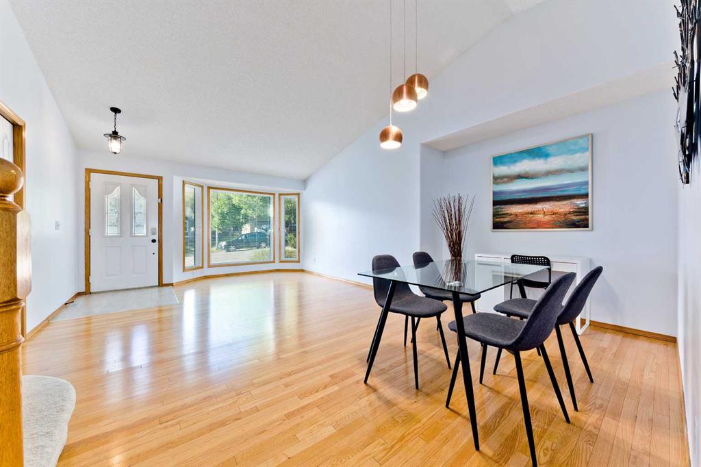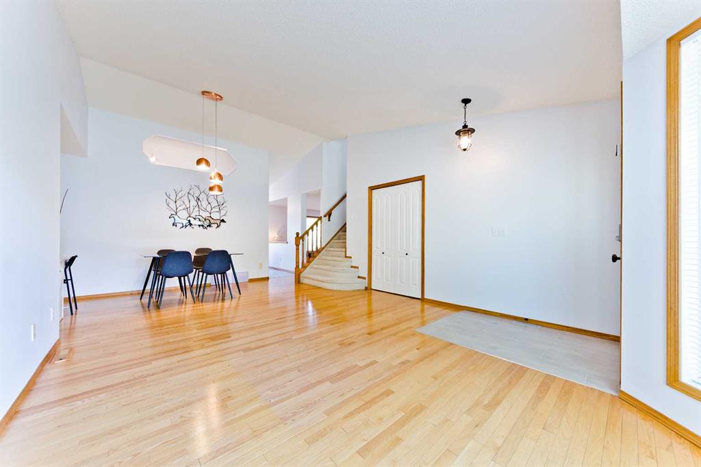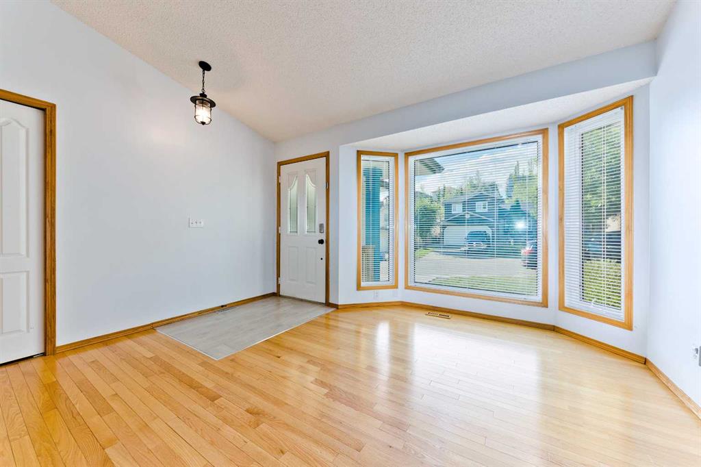2989 Hidden Ranch Way NW
Calgary T3A5X5
MLS® Number: A2195168
$ 619,786
3
BEDROOMS
2 + 2
BATHROOMS
1,424
SQUARE FEET
1998
YEAR BUILT
Welcome to your dream home in the serene neighborhood of Hidden Valley. This stunning residence boasts a grand vaulted foyer that immediately impresses upon entry. The airy open-concept main floor features updated luxury vinyl plank flooring and a modern high-gloss kitchen, complete with an extended quartz island—perfect for entertaining and upgrading You'll appreciate the convenience of a main floor laundry room with included front-load machines. The upper level hosts a magnificent master suite that offers a private balcony for relaxation, a spacious walk-in closet, and a luxurious 4-piece ensuite featuring a travertine tub surround and a rain shower head. Two additional bedrooms and a well-appointed 4-piece bathroom complete this level. The fully finished basement is an entertainer's delight, featuring a flexible recreation or games room with stylish pot lights, and a large den that can easily be converted into an extra bedroom. Plus, a 2-piece bath with modern fixtures adds convenience. Enjoy outdoor living with a covered porch and balcony in the front, complemented by a spacious deck and tiered lawns in the back, perfect for gatherings or peaceful evenings. Don't miss the opportunity to make this exquisite property your new home!
| COMMUNITY | Hidden Valley |
| PROPERTY TYPE | Detached |
| BUILDING TYPE | House |
| STYLE | 2 Storey |
| YEAR BUILT | 1998 |
| SQUARE FOOTAGE | 1,424 |
| BEDROOMS | 3 |
| BATHROOMS | 4.00 |
| BASEMENT | Finished, Full |
| AMENITIES | |
| APPLIANCES | Dishwasher, Electric Stove, Garage Control(s), Microwave, Refrigerator, Washer/Dryer, Window Coverings |
| COOLING | None |
| FIREPLACE | N/A |
| FLOORING | Carpet, Laminate |
| HEATING | Central |
| LAUNDRY | Laundry Room |
| LOT FEATURES | Irregular Lot, Landscaped |
| PARKING | Double Garage Attached |
| RESTRICTIONS | None Known |
| ROOF | Asphalt Shingle |
| TITLE | Fee Simple |
| BROKER | URBAN-REALTY.ca |
| ROOMS | DIMENSIONS (m) | LEVEL |
|---|---|---|
| Office | 28`9" x 40`2" | Basement |
| Game Room | 41`7" x 61`3" | Basement |
| 2pc Bathroom | 16`8" x 16`8" | Basement |
| Furnace/Utility Room | 47`0" x 43`9" | Basement |
| Living Room | 43`3" x 45`5" | Main |
| Dining Room | 31`2" x 32`7" | Main |
| Kitchen | 38`0" x 41`7" | Main |
| Laundry | 20`9" x 17`6" | Main |
| 2pc Bathroom | 15`10" x 31`9" | Main |
| Bedroom - Primary | 50`10" x 47`0" | Second |
| Bedroom | 31`5" x 39`1" | Second |
| Bedroom | 35`3" x 31`9" | Second |
| 4pc Ensuite bath | 22`8" x 16`2" | Second |
| 3pc Bathroom | 24`1" x 16`2" | Second |

















































