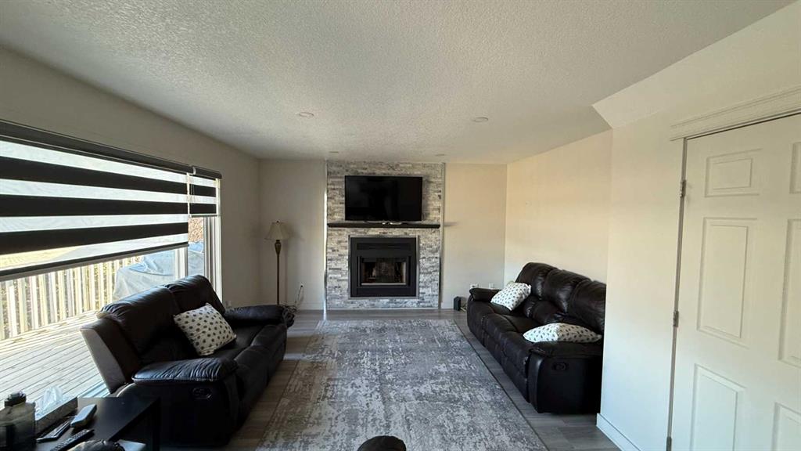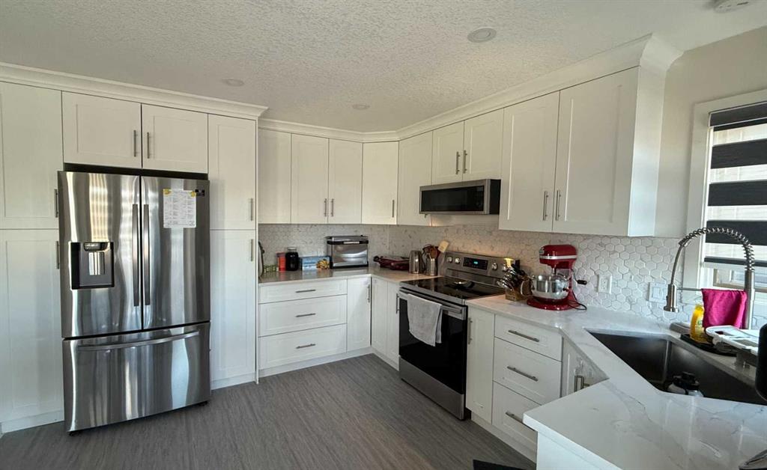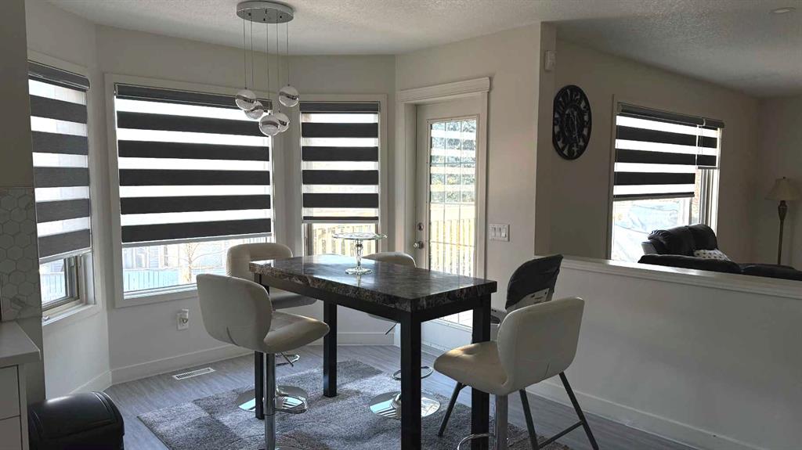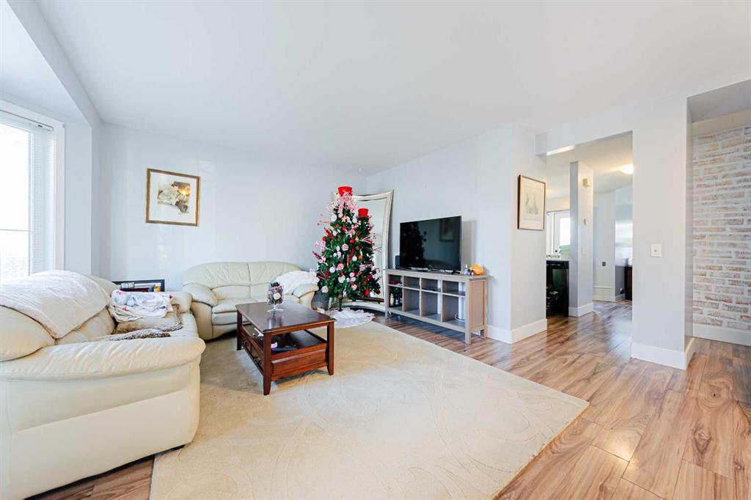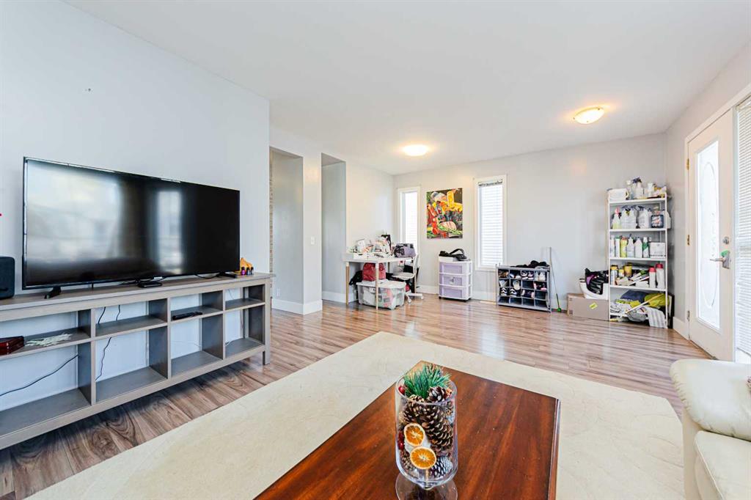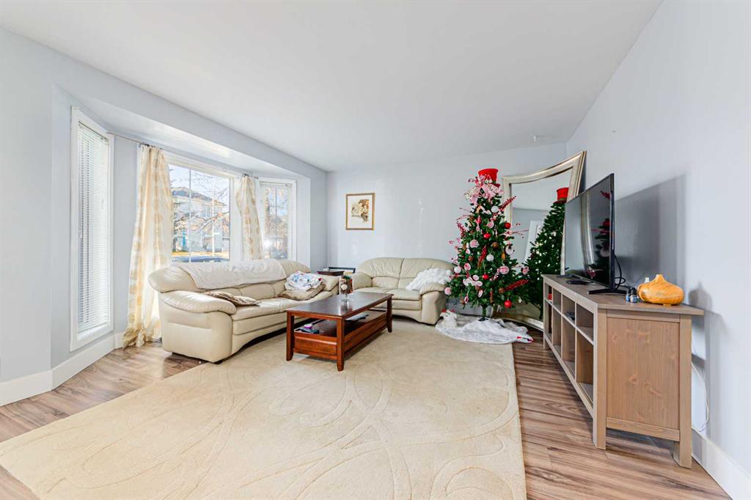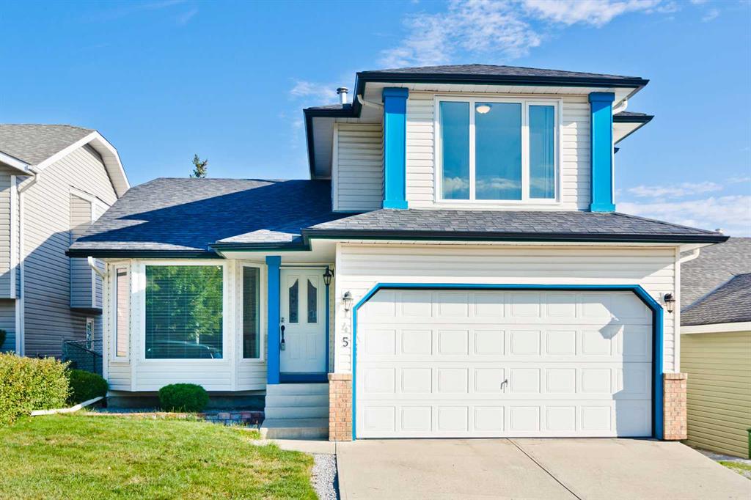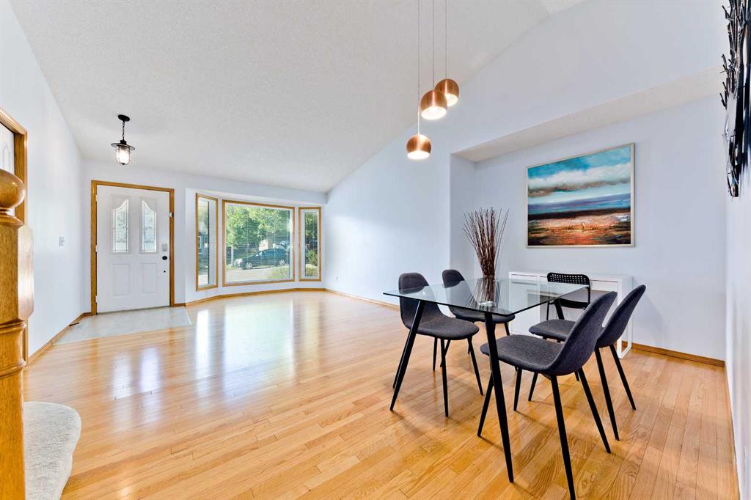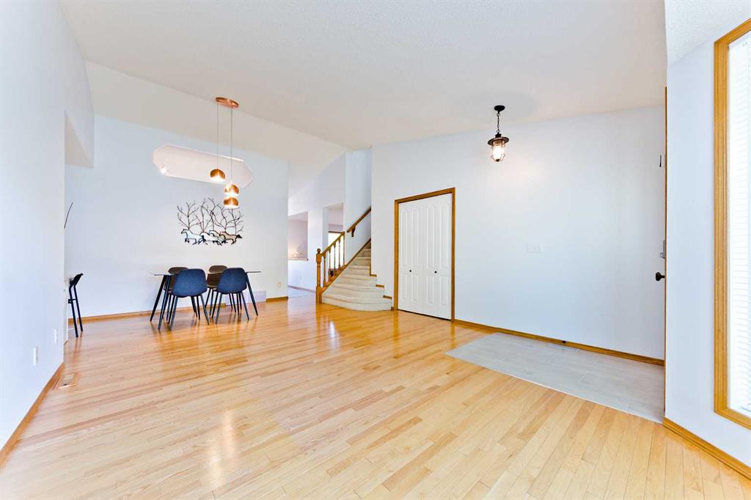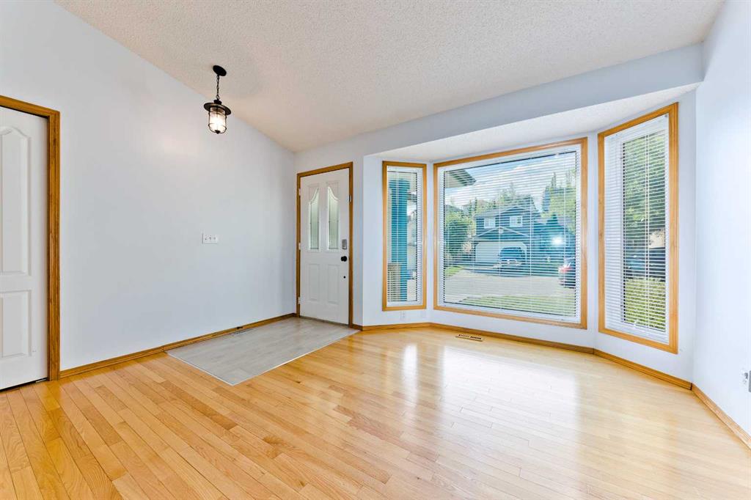19 Macewan Ridge Close NW
Calgary T3K 3A7
MLS® Number: A2195217
$ 729,900
4
BEDROOMS
3 + 1
BATHROOMS
1,760
SQUARE FEET
1989
YEAR BUILT
This bright and sunny two-storey split home boasts a fully developed walkout basement with a legal suite. It backs onto a park with a walking path and has new white vinyl fence on both sides. The home features vaulted ceilings in the living and dining rooms, along with a spacious main floor family room. The eating nook offers beautiful park views and access to a low-maintenance deck. The master bedroom includes a walk-in closet and a four-piece ensuite with a brand-new stand-alone tub and separate shower. Two additional bedrooms complete the upper level. New upgrades include fresh paint, new flooring on the main and upper levels, new light fixtures, Poly-B free piping, and bathrooms. This home is in an excellent location, quite street, backing onto a large park in the family-friendly community of MacEwan Glen, close to schools, green spaces, shopping, Nose Hill Park, and major roadways. This house won't last long on the market. Contact your realtor to book a showing now!
| COMMUNITY | MacEwan Glen |
| PROPERTY TYPE | Detached |
| BUILDING TYPE | House |
| STYLE | 2 Storey Split |
| YEAR BUILT | 1989 |
| SQUARE FOOTAGE | 1,760 |
| BEDROOMS | 4 |
| BATHROOMS | 4.00 |
| BASEMENT | Finished, Full, Suite, Walk-Out To Grade |
| AMENITIES | |
| APPLIANCES | Dishwasher, Dryer, Garage Control(s), Microwave, Range, Refrigerator, Washer, Window Coverings |
| COOLING | None |
| FIREPLACE | Gas |
| FLOORING | Carpet, Vinyl Plank |
| HEATING | Fireplace(s), Forced Air |
| LAUNDRY | Main Level |
| LOT FEATURES | Back Yard, Backs on to Park/Green Space, Gentle Sloping, Landscaped, Rectangular Lot, Sloped Down |
| PARKING | Double Garage Attached |
| RESTRICTIONS | None Known |
| ROOF | Asphalt Shingle |
| TITLE | Fee Simple |
| BROKER | C-Luxury Realty Ltd. |
| ROOMS | DIMENSIONS (m) | LEVEL |
|---|---|---|
| Bedroom | 10`8" x 8`5" | Basement |
| Family Room | 10`8" x 15`0" | Basement |
| 4pc Bathroom | Basement | |
| Laundry | Main | |
| 2pc Bathroom | Main | |
| Living Room | 18`0" x 14`1" | Main |
| Family Room | 12`6" x 13`2" | Main |
| Kitchen With Eating Area | 8`10" x 9`5" | Main |
| Bedroom - Primary | 13`8" x 12`2" | Second |
| Bedroom | 12`5" x 8`10" | Second |
| Bedroom | 12`0" x 8`10" | Second |
| 4pc Ensuite bath | Second | |
| 4pc Bathroom | Second |
































